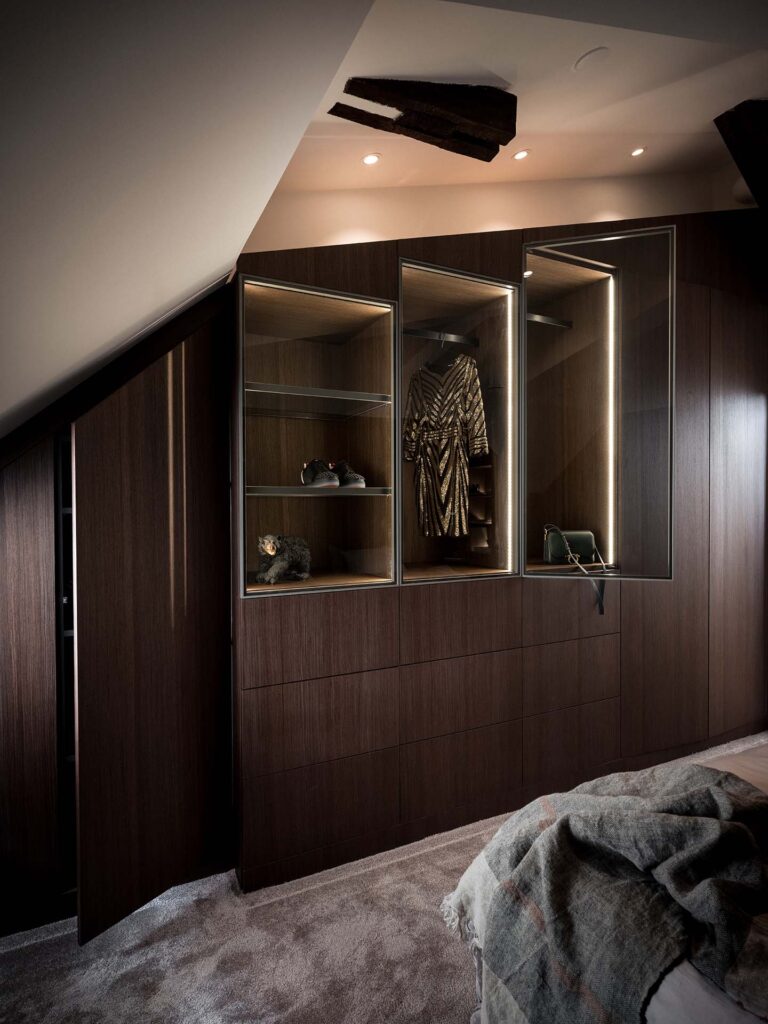Built-in wardrobe - Built-in wardrobes
Built-in wardrobe – Built-in wardrobes
Built-in wardrobes - the only limit is your imagination
Discover our fitted wardrobes, where design meets function to create a unique wardrobe like no other. Let us help you create the perfect wardrobe to suit your needs and style.
Why build your wardrobe on site?
Fitted wardrobes offer both style and functionality. They are adapted to the dimensions and needs of the room, maximizing storage space and creating a uniform and elegant look. What’s more, materials, colors and fittings can be tailored to match your style and create a harmonious whole in your home.
Space-efficient
One of the biggest advantages of a fitted wardrobe is that it is incredibly space-efficient. We can design your wardrobe to utilize every inch of the available space, making it possible to store more clothes in less space. In a narrow hallway or a room with high ceilings, a fitted wardrobe is the best choice.
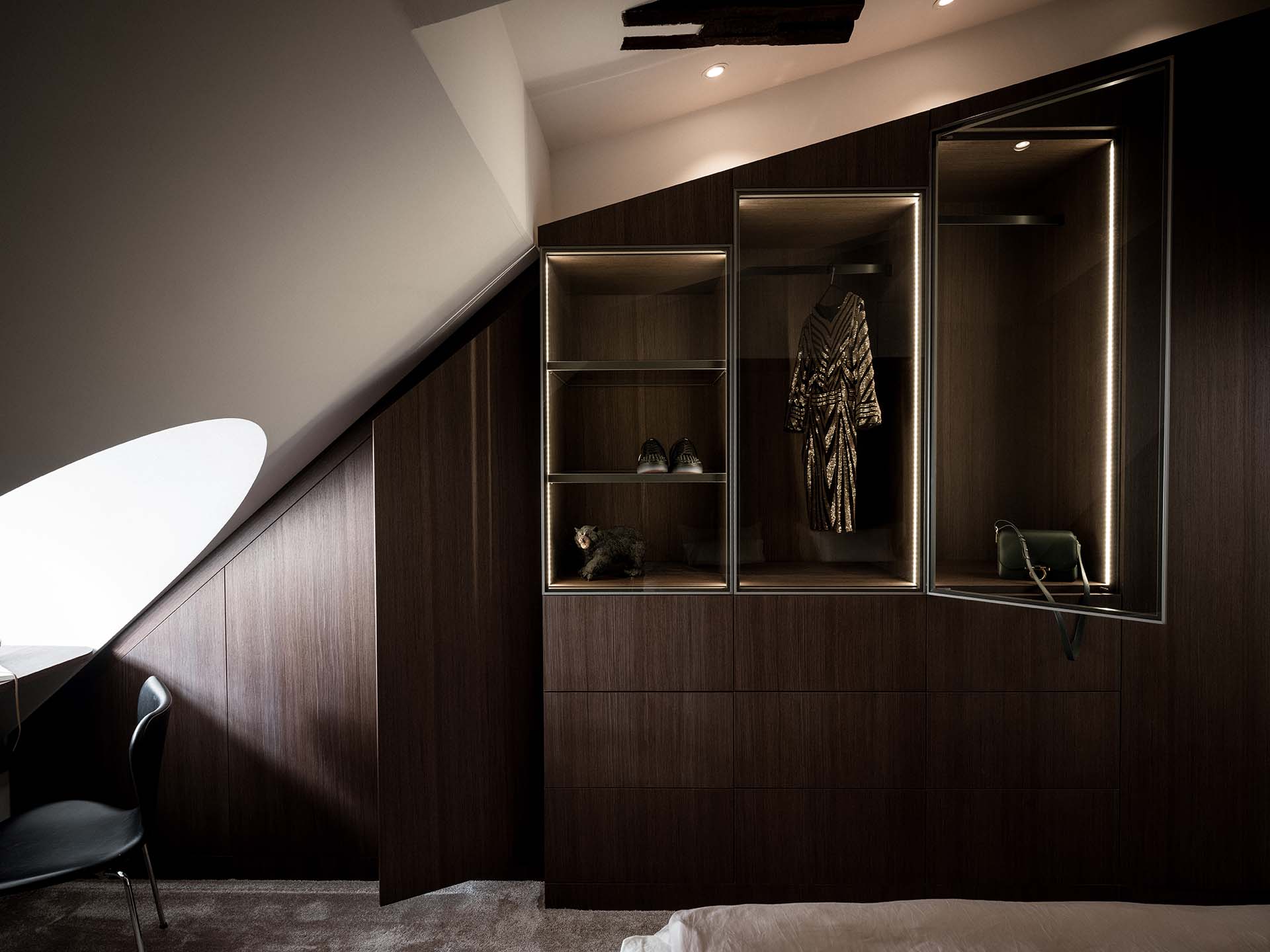
"One of the biggest advantages of a fitted wardrobe is that it is incredibly space efficient"
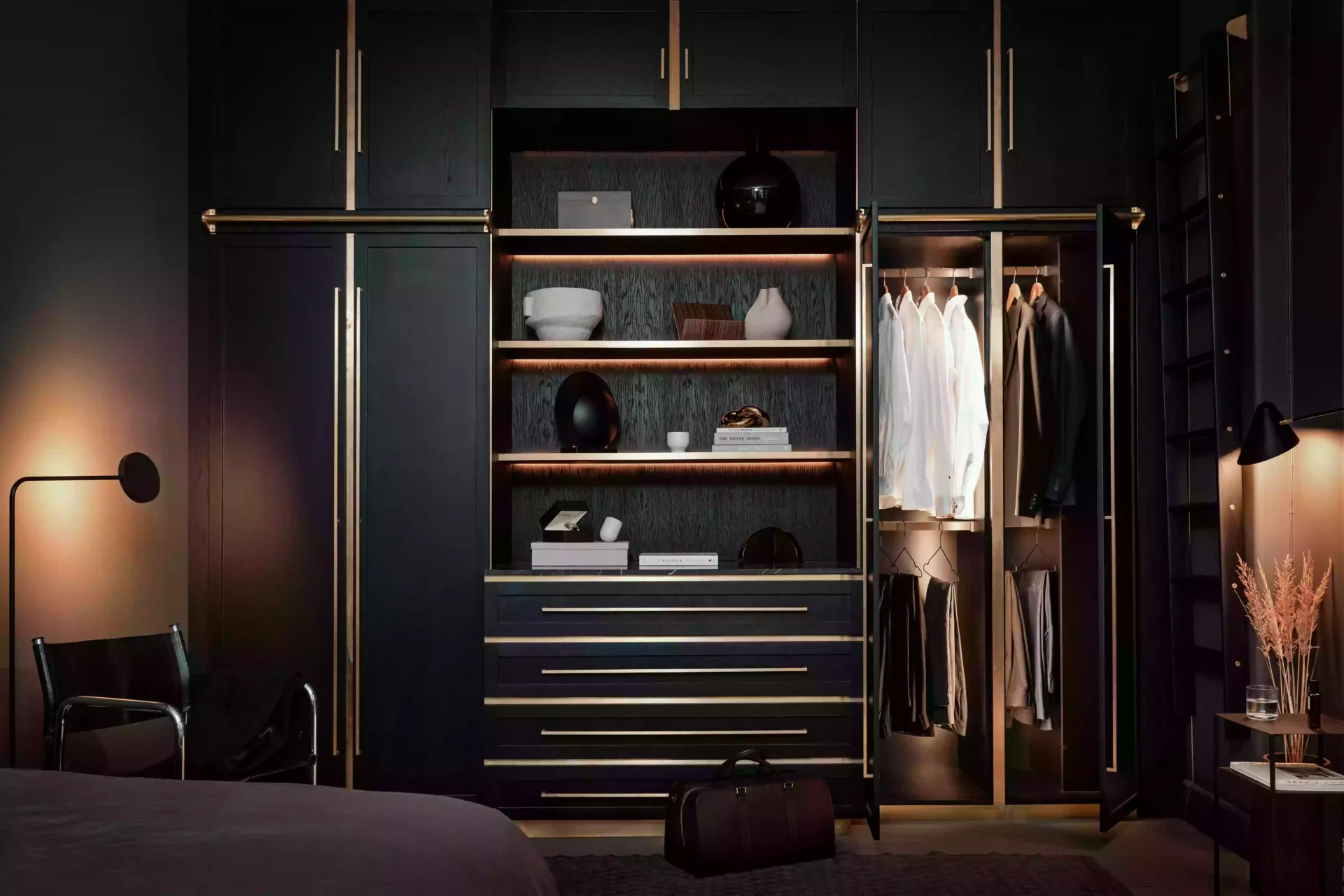
Tailored to your needs
A wardrobe can be tailored to suit your specific needs. We can add shelves, hanging rails and other features to make your wardrobe perfect for you. With a fitted wardrobe, you get a personalized and unique storage solution that is tailored to your needs.
Your imagination is the limit
When it comes to designing your wardrobe, the only limit is your imagination! We will develop design proposals to suit your preferences and the design style of your home. With our wide range of materials and finishes, we can create the perfect wardrobe for your needs and budget.
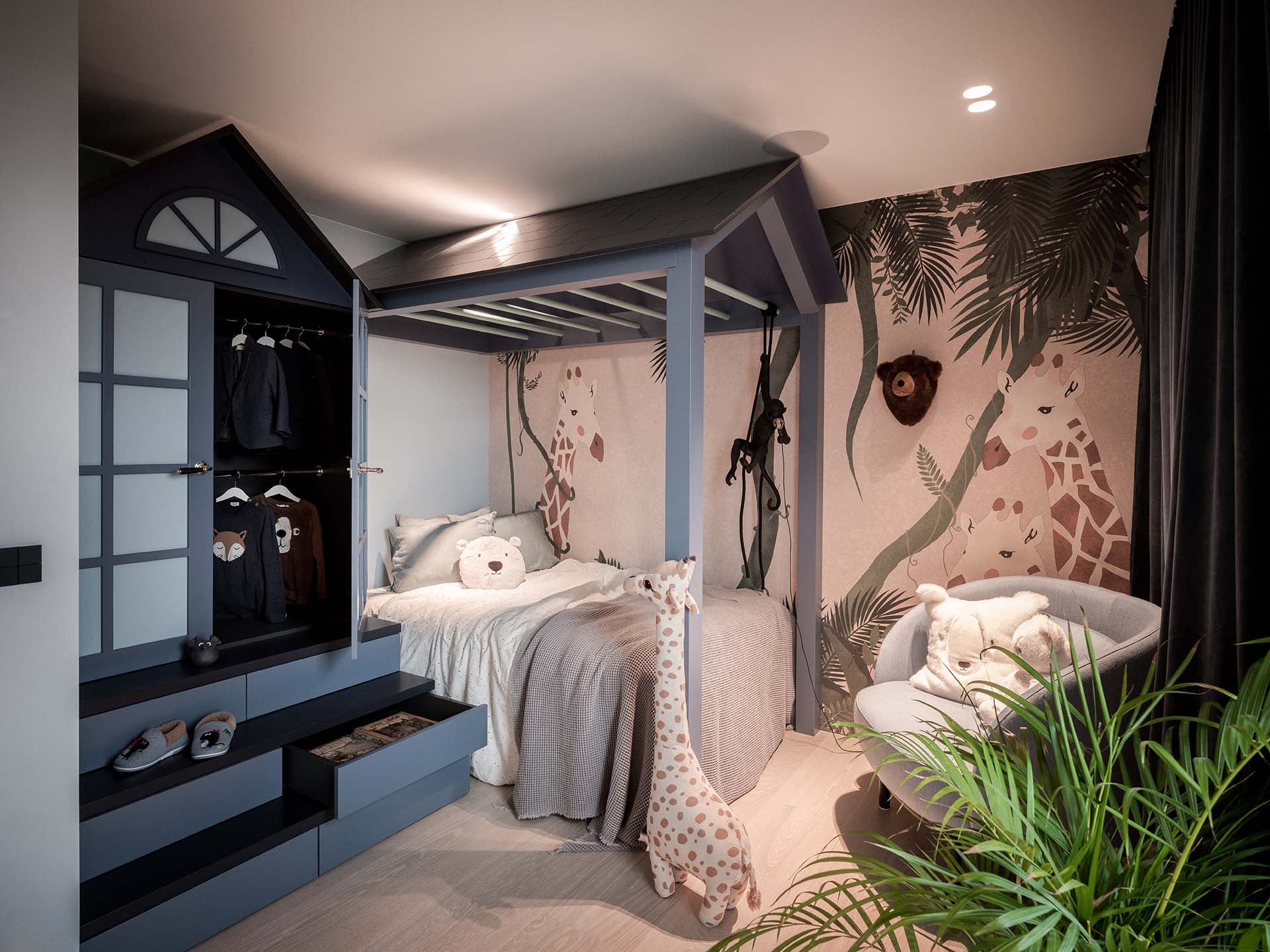
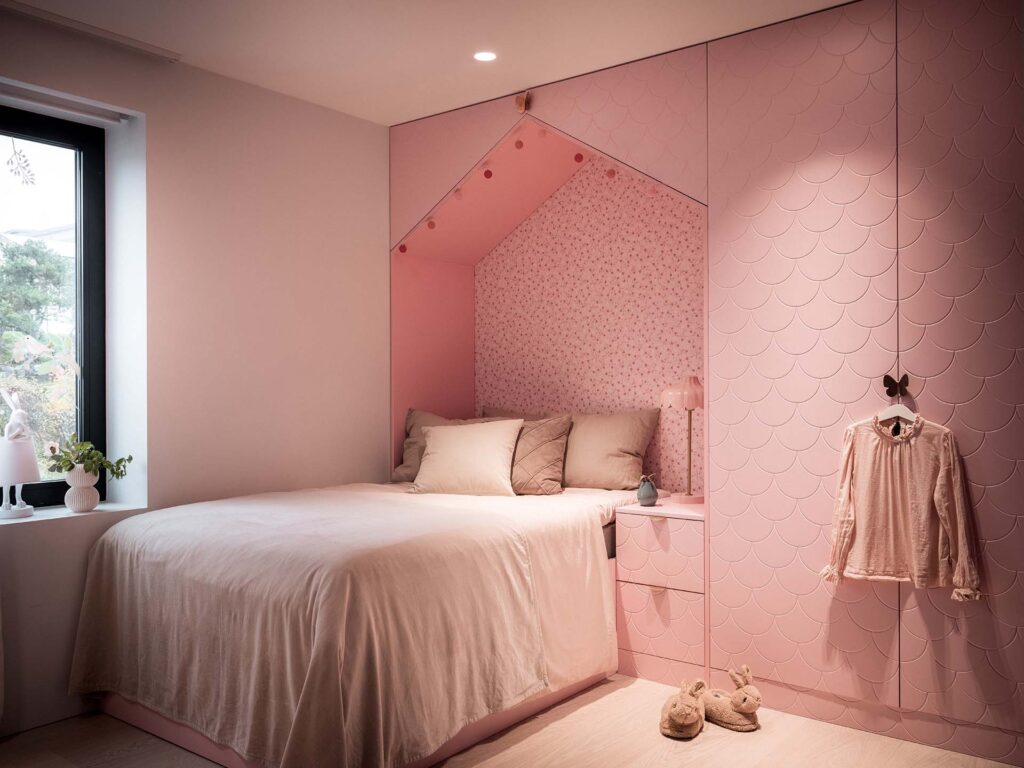
Increases the value of your home
A fitted wardrobe that creates extra storage space and is designed to match your existing furnishings is likely to increase the value of your home. With a fitted wardrobe, you make your home more attractive on the market.
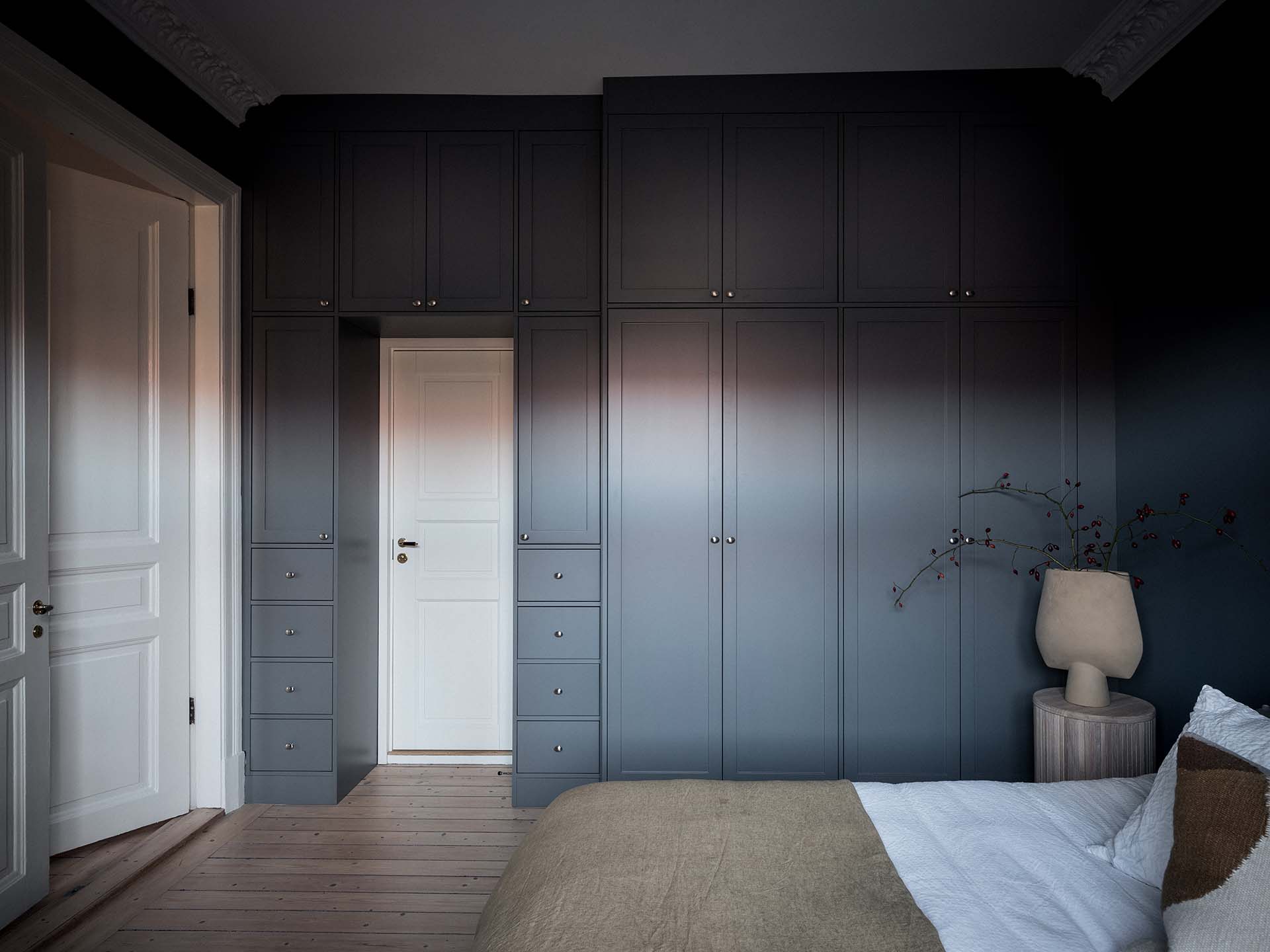
Lifestyle design - designed for your lifestyle
At Stiligt, we specialize in designing and building wardrobes. We believe that design has a positive effect on people. We simply become a little happier by having it beautiful around us.
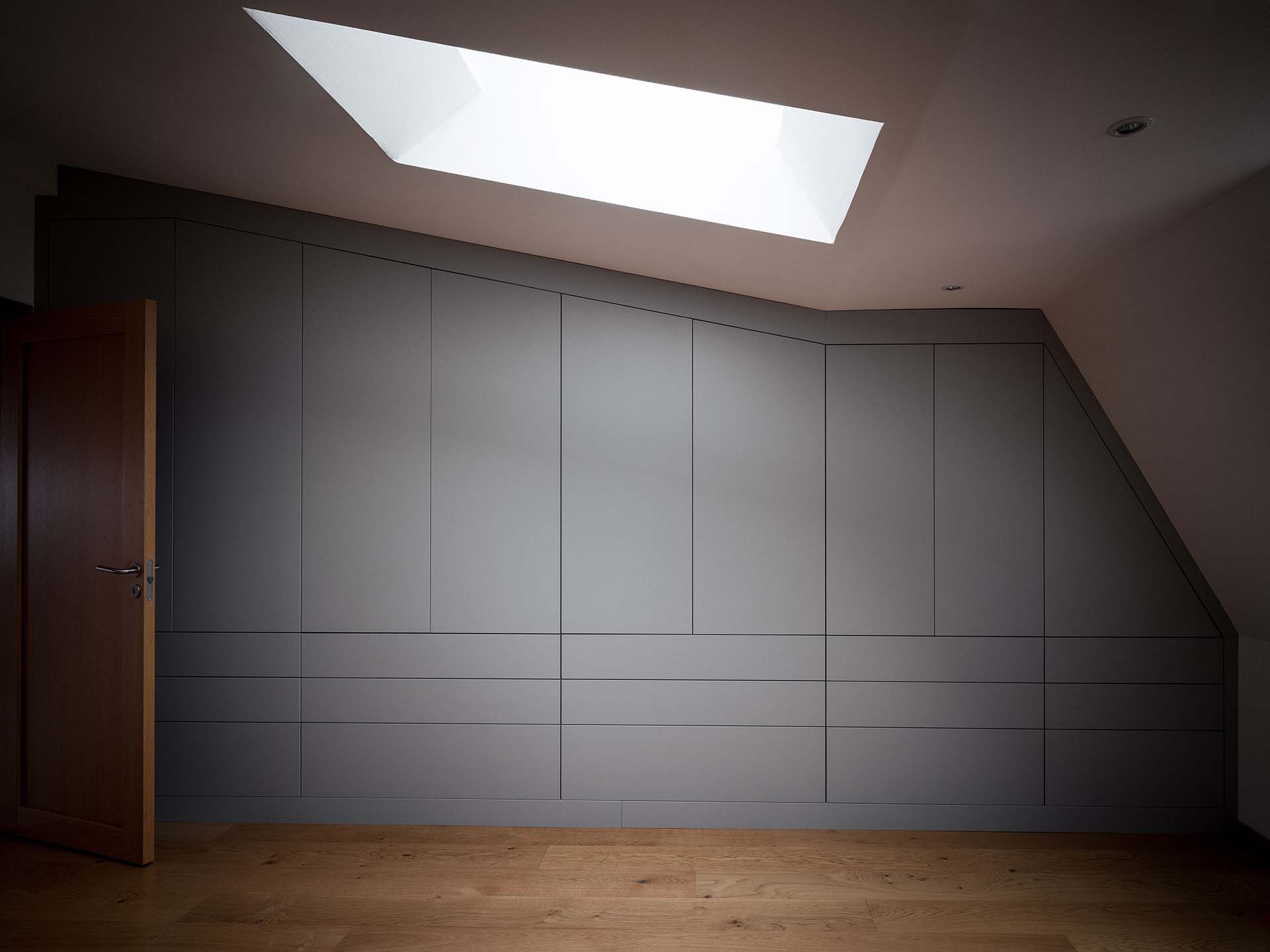
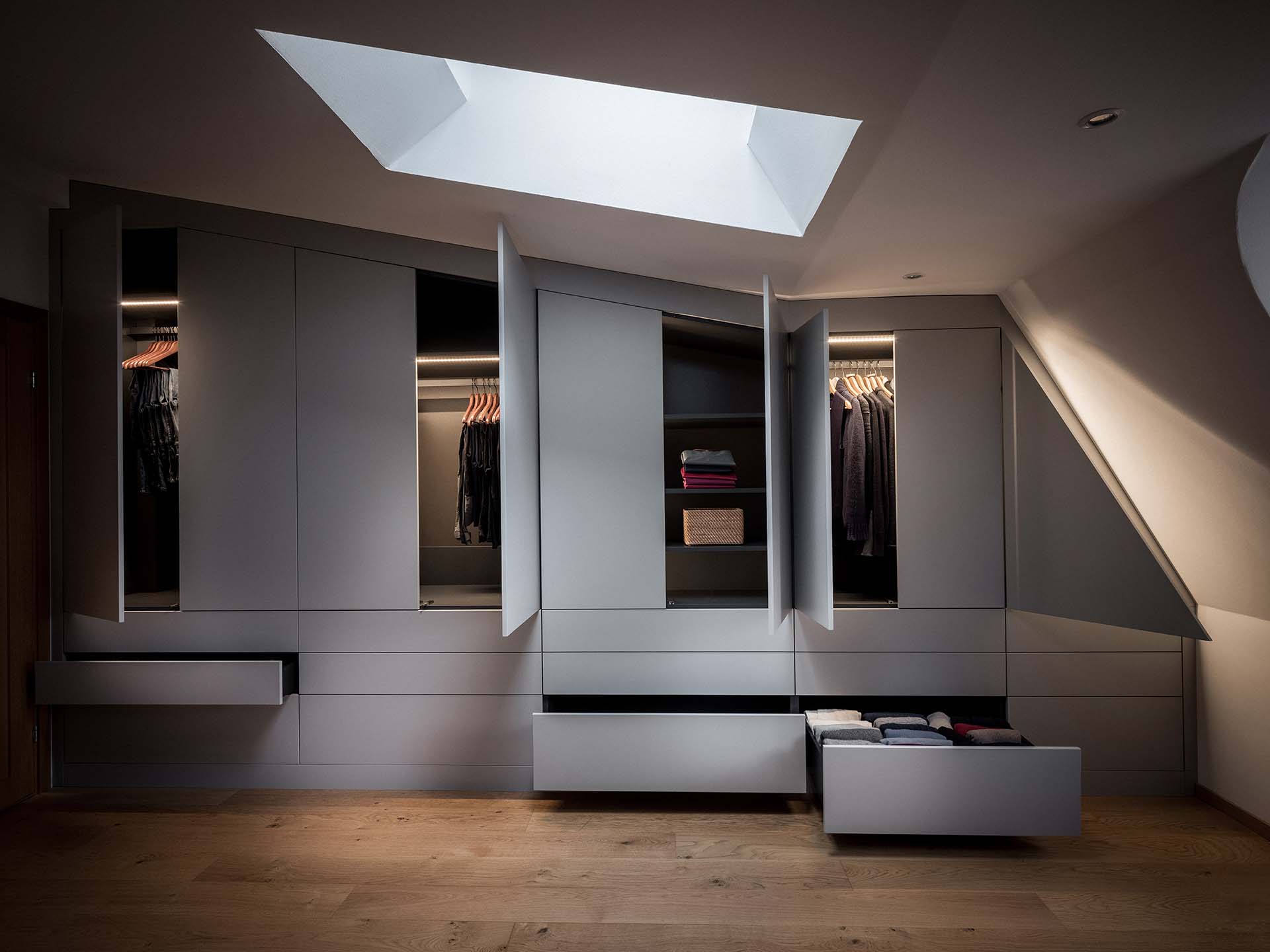
"Our products are about more than the product itself. It's about creating a feeling. A feeling of pride, peace and harmony. Feeling at home - for real. It's lifestyle design"
Bespoke wardrobe solution - unique to you
Our expert team will help you with the design and guide you through the whole process. Whether you’re looking for a bedroom wardrobe, hallway wardrobe or children’s room wardrobe, at Stiligt we can design and build a wardrobe solution that’s perfect for you. We have our own factory where we create customized solutions for all possible wishes and needs.
- Our expert team guides you through the whole process – from idea to finished wardrobe
- Choose from a variety of finishes, colors and materials
- Find sizes and design options you won’t find anywhere else
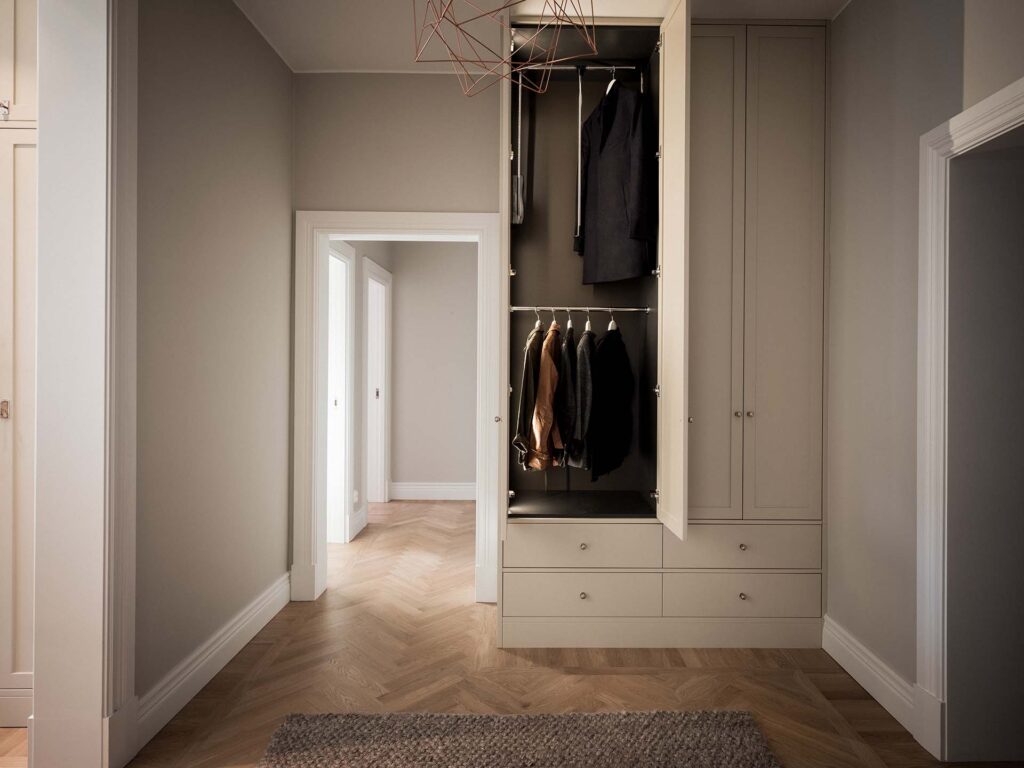
Are you ready to create a unique design?
Send a price request for your project and our expert team will guide you through the entire process – from idea to finished project.
ALL wardrobe projects
Testimonials
Victoria
They understood our vision right away and made the process smooth
We enlisted the help of Stiligt for a complete renovation of our villa. It started with the kitchen, but we were so happy that they helped us with solutions for the whole house. They understood our vision right away and made the process smooth with smart and responsive ideas. Now we have a home that feels just right – modern, harmonious and unique. Highly recommended!
Jacob
We highly recommend Stiligt
We completely renovated our villa in Djursholm and hired Stiligt for the kitchen, wardrobes and laundry room. Their responsiveness and insights transformed our ideas into something even better. The process was smooth and the result exceeded our expectations. We highly recommend Stiligt for unique and customized solutions!
Ordering - how it works
Building a Bespoke solution should be easy. Here’s how to order a Bespoke solution from Stiligt – in 6 easy steps.
01
Send a price request
Fill out our form to send a price request – please fill in as much information as possible about the project and your wishes.
02
Price proposal
We will get back to you with a price quote and approximate delivery time.
03
Home visit
We make a home visit for a design consultation, where we also go over details and take measurements.*
04
Drawings
We produce detailed 3D drawings and send them to you for feedback.*
05
Final sketch and quote
You will receive the final sketch and quote for the project.
06
Delivery and installation
We produce your walk-in closet in our own carpentry shop and carry out the installation in your home.
* The design consultation is included in the total cost, but if you as a customer would like to cancel the collaboration after the home visit, we will charge for the hours for the design consultation.
Vanliga frågor
Här får du svar på de vanligaste frågorna när det kommer till att beställa en platsbyggd garderob från Stiligt.
Leveranstiden ligger normalt på 6-10 veckor.
För att garantera bästa möjliga kvalitet utför vi för tillfället installationer själva. Inom kort kommer vi dock att göra det möjligt för kunder att installera sina platsbyggen själva.
Stiligt har inga egna byggnadshantverkare men vid arbeten i och kring Göteborg har vi en lista på duktiga hantverkare som vi kan tipsa om.
Vi vill erbjuda prisvärda, helt unika och måttanpassade lösningar. Därför använder vi oss varken av mellanhänder, återförsäljare eller dyra showrooms. Istället jobbar vi med 3D visualisering där ni kan se hur våra lösningar ser ut i ert hem. Däremot kan vi ta emot bokade möten vid vårt kontor i Göteborg
Vi utför platsbesök i hela Europa. För en kostnadsfri offert ber vi våra kunder att först fylla i en prisförfrågan via hemsidan, så att vi kan återkomma med ett ungefärligt prisförslag. Därefter kan vi göra ett hembesök där vi mäter rummen och går igenom materialval.
Vi är framförallt verksamma i Stockholm, Skåne och Västra Götalands län. Men vi har goda förutsättningar att leverera till hela Europa med tanke på fabrikens placering i Polen. Vid längre avstånd ställer vi högre krav på ordervärde.
Våra platsbyggda lösningar kan ha en mängd olika utföranden och kundanpassningar – det är det som är det fina med just platsbyggt! Det innebär också att priset kan variera stort och påverkas av bland annat materialval, storlek på rummet, val av skåpinredning och eventuella speciallösningar.
Betalning av handpenning sker vid orderläggningen senast 6 veckor innan leverans. Handpenningen är på 50% av snickerierna (exklusive installation och transport).
Våra finsnickare bygger, transporterar och installerar. Det minimerar skador på produkterna och som kund kan ni vara trygga med att vi tar ansvaret hela vägen. Ytterligare en fördel med att vi bygger, transporterar och installerar själva är att det förkortar installationstiden.
Enligt konsumentköplagen har du 3 års reklamationsrätt på luckor och stommar. Gångjärn och skenor har i regel 10-20 års garanti, med vissa undantag.
Då våra produkter är specialbeställda och unika för varje kund finns det ingen ångerrätt när handpenningen är betald.
Vi hjälper gärna till med beställning av vitvaror. Vi kan tillhandahålla mer eller mindre alla märken på marknaden. Om du föredrar att beställa vitvaror själv ansvarar du för att se till att vitvarorna har korrekta mått.
Vi hjälper gärna till med beställning av bänkskiva. I Göteborgsområdet så jobbar vi framförallt med Kungälvs Natursten. Utöver en mängd sorter natursten så har vi även Dekton, Silestone och Technistone i vårt sortiment.
Kök: ca 4-7 dagar för stommar.
Walk in closet: ca 3-8 dagar.
En enkel garderob: ca 2 dagar.
A fitted wardrobe offers a perfect balance between style and function. Because you’re not limited by standard dimensions, every detail can be customized to fit your space and your specific needs. This means you don’t have to compromise on either design or functionality.
With tailor-made solutions, you get a wardrobe that is not only aesthetically pleasing but also optimized for your everyday life. Material selection, storage and layout can be designed with precision to create a functional and stylish whole. The result is a wardrobe that not only reflects your style but also maximizes storage space and makes it easier to organize.
Do you want a wardrobe that is as unique as your home? A built-in wardrobe gives you the freedom to create a solution that truly suits you and your needs
recommends an internal depth of around 50 cm for a standard clothes rail, giving a total depth of 60 cm for the sliding door wardrobe. For thick winter jackets, you may want to reserve some extra space. Hangers are usually about 43 cm wide.
There are no limits when it comes to materials. Here you can let your imagination run wild, and combine different materials with each other.”
All our wardrobes are made to measure according to the customer’s needs and wishes. To maximize space, we recommend drawers for storing accessories in that depth. When it comes to hanging clothes, we recommend a pull-out clothes rail instead, which provides better access and utilizes the space in a smarter way than a regular rail. We create wardrobes that are both functional and customized to fit your particular storage solution.
We recommend an internal depth of around 50 cm for a standard clothes rail, which means a total depth of 60 cm for a sliding door wardrobe. If you have thick winter jackets, you may want to reserve some extra space to accommodate them. Hangers are usually 43 cm wide, so it’s important to keep this in mind to optimize hanging space and ensure that clothes have enough room to hang freely.
Drawers fit perfectly even in such small depths. A pull-out clothes rail or, alternatively, anchor hooks are recommended for the rod. And of course shelves!
1. wear and tear and functionality
- Cabinet doors, worktops and drawers are becoming worn and difficult to clean.
- Appliances are malfunctioning or outdated and use a lot of electricity.
- The kitchen feels impractical and lacks modern storage.
2. style and design
- A kitchen can feel dated after 10-15 years, even if it works.
- Trends are changing – many people want brighter colors, open floor plans or integrated appliances.
- Small updates, such as new handles, doors and worktops, can give a modern look without having to change the whole kitchen.
3. economic and environmental reasons
- An older kitchen can increase energy costs if the appliances are inefficient.
- Modern kitchens often have better storage and use space more efficiently.
- A kitchen renovation can increase the value of your home when you sell it.

