Bespoke modern kitchens
bespoke modern kitchen
Modern kitchens
Bespoke modern kitchen - simple, efficient and stylish
Today’s modern kitchens are characterized by minimalism and simplicity. In a modern kitchen, we often find an open floor plan, large glass surfaces and the latest generation of materials and solutions. A modern kitchen accentuates its surroundings more than itself and is characterized by simplicity, efficiency and elegance. If you want to create a new, modern kitchen, the minimalist kitchen or the neoclassical kitchen could be for you.
Minimalist and neoclassical kitchens increasingly popular
When it comes to modern kitchens, both minimalist and neoclassical styles have grown in popularity in recent years – due to the simplicity, efficiency and aesthetic appeal of the design styles.
The neoclassical is a mix between the classic kitchen but with new material choices. The minimalist kitchen goes one step further – minimalist kitchens are about maximizing space by minimizing clutter. A minimalist kitchen likes to hide everything that doesn’t need to be seen, and rarely has visible kitchen appliances. Minimalist kitchens are often linear and are perfect for people living in small spaces or homes with limited storage options. They also work well in larger properties where you want to create a streamlined look.
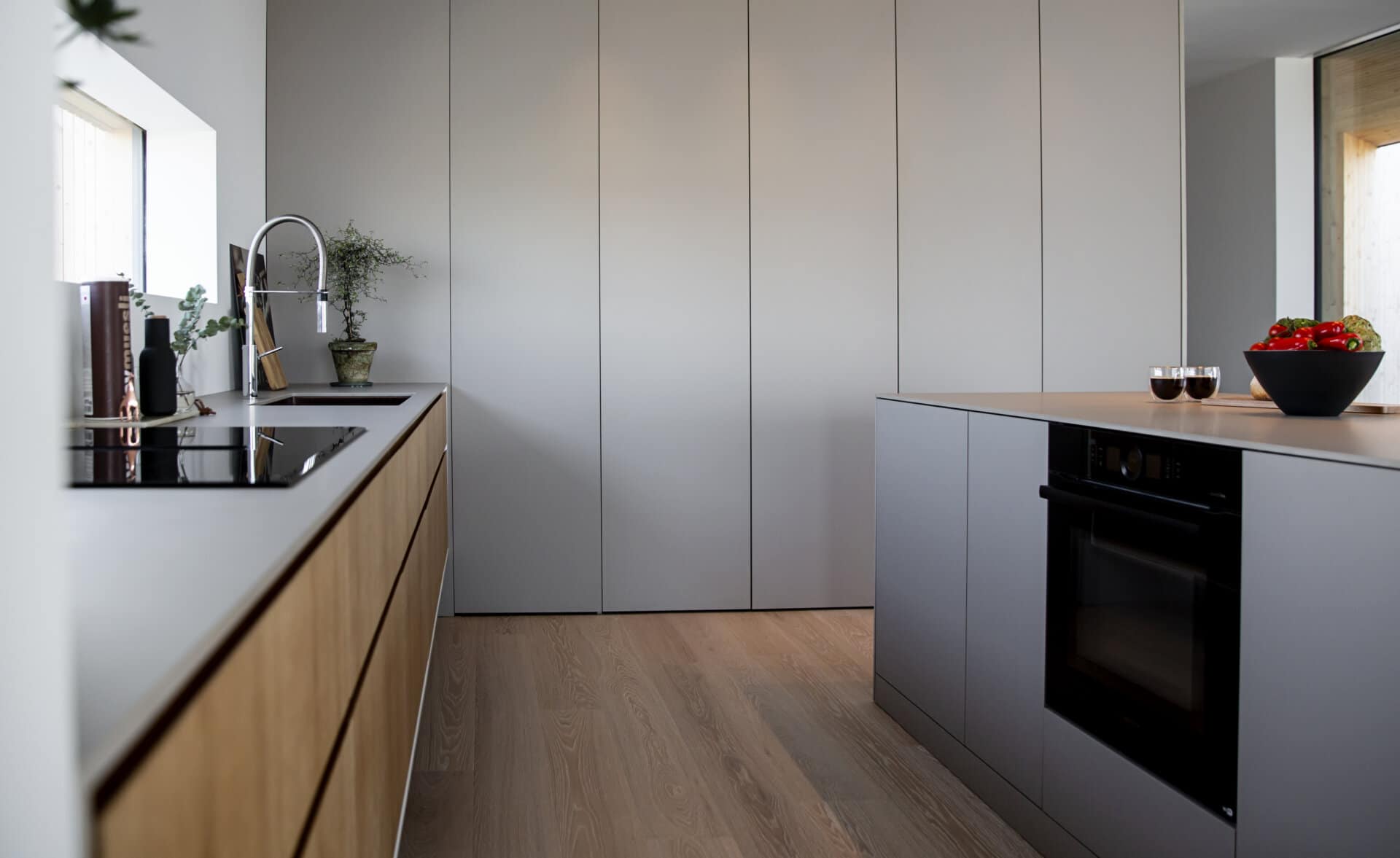
"The kitchen has long been called the heart of the home - and as open floor plans have become more popular, the kitchen has also become the center of many homes"
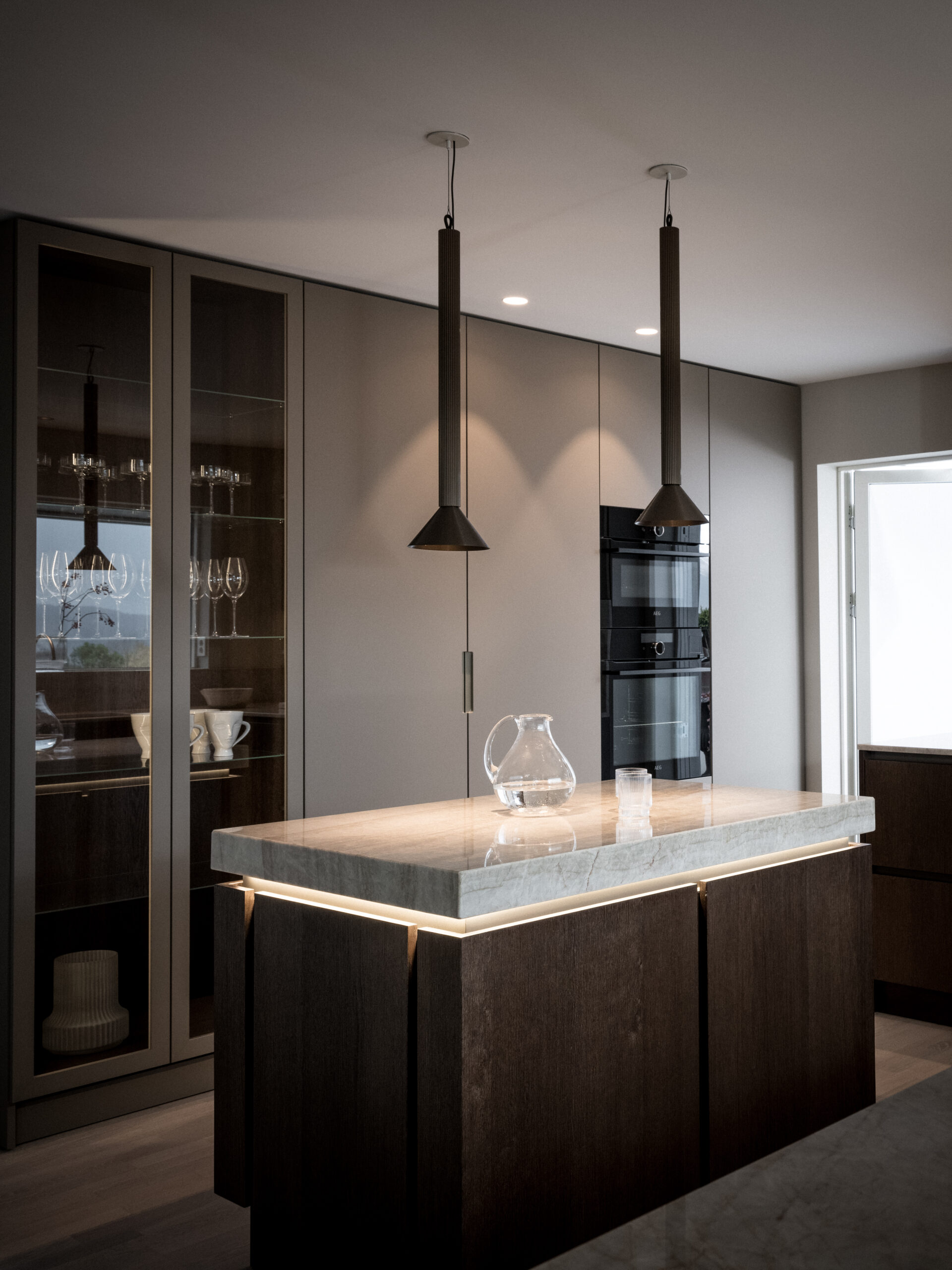
Kitchen island a common feature in modern kitchens
Kitchen islands are a great addition to modern kitchens. A kitchen island provides more storage space and allows for more seating. If your home has an open plan, a kitchen island can help define the boundaries and create a sense of different rooms. Floating kitchen shelves are also a fitting feature in modern kitchens. They can also be used in minimalist designs to create a more open look and visual order.
Why build your kitchen on site?
A bespoke kitchen can be fully customized to your needs and preferences. Maybe you have broken ceilings, sloping walls or odd dimensions where the kitchen will be built? Or maybe you dream of a kitchen that reaches all the way to the ceiling? Or maybe you’re looking for a completely unique kitchen that no one else has.
With a bespoke kitchen, you are not limited to standard dimensions, which means you never have to compromise on the design of the kitchen. The kitchen can be fully customized to the dimensions of the room and your preferences.
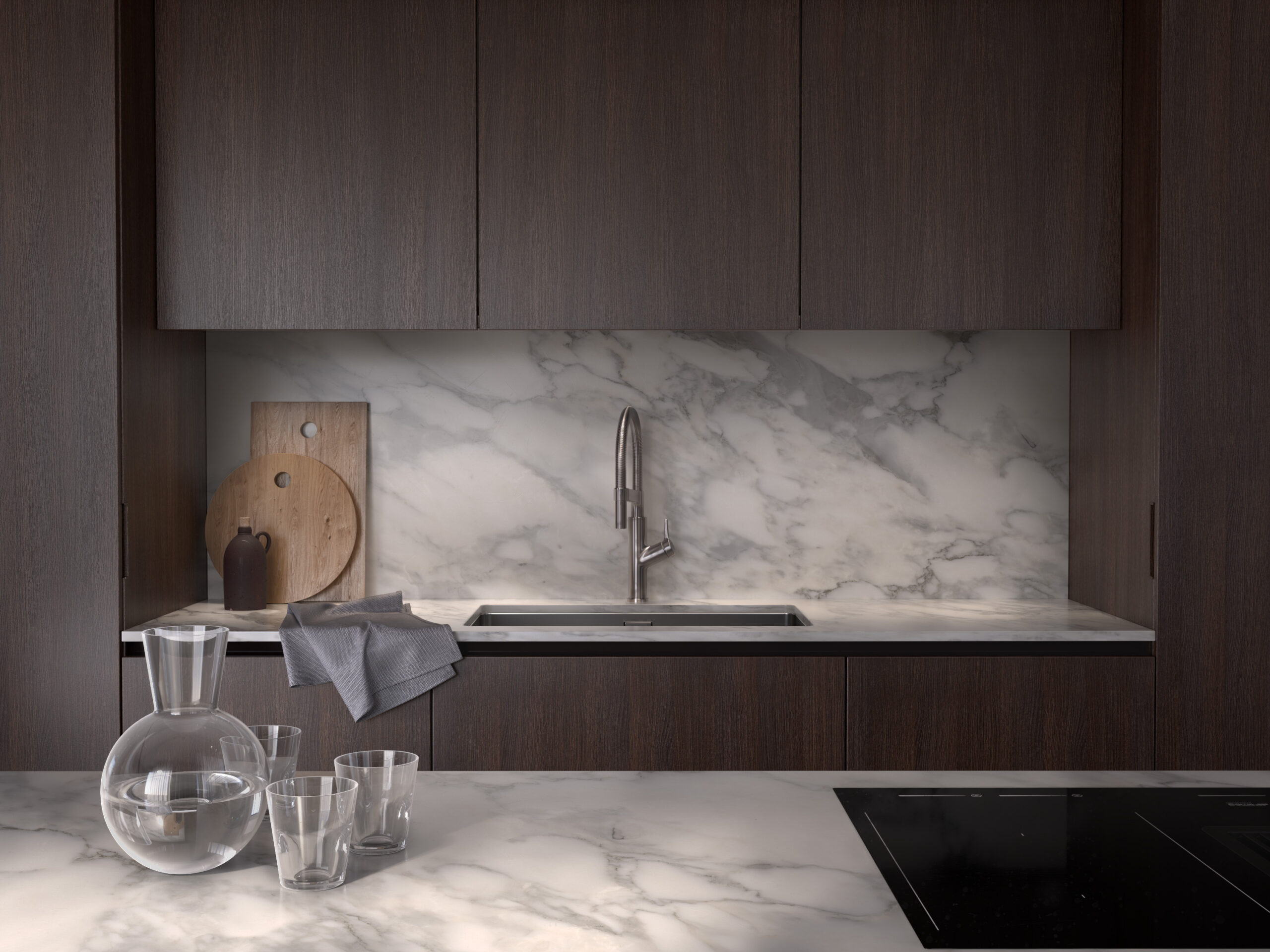
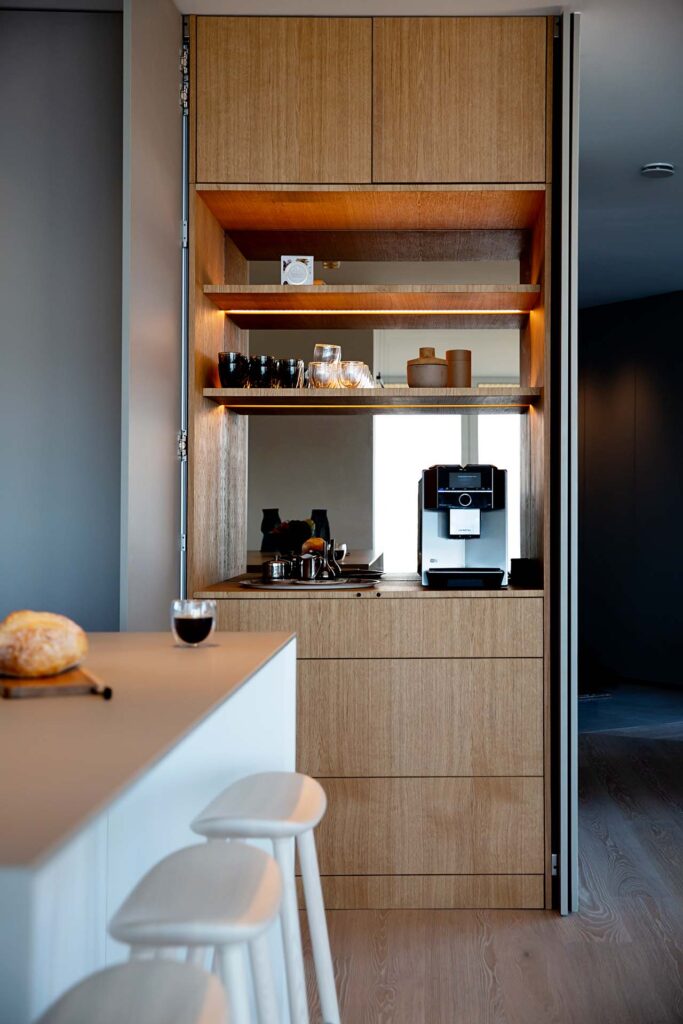
Lifestyle design - designed for your lifestyle
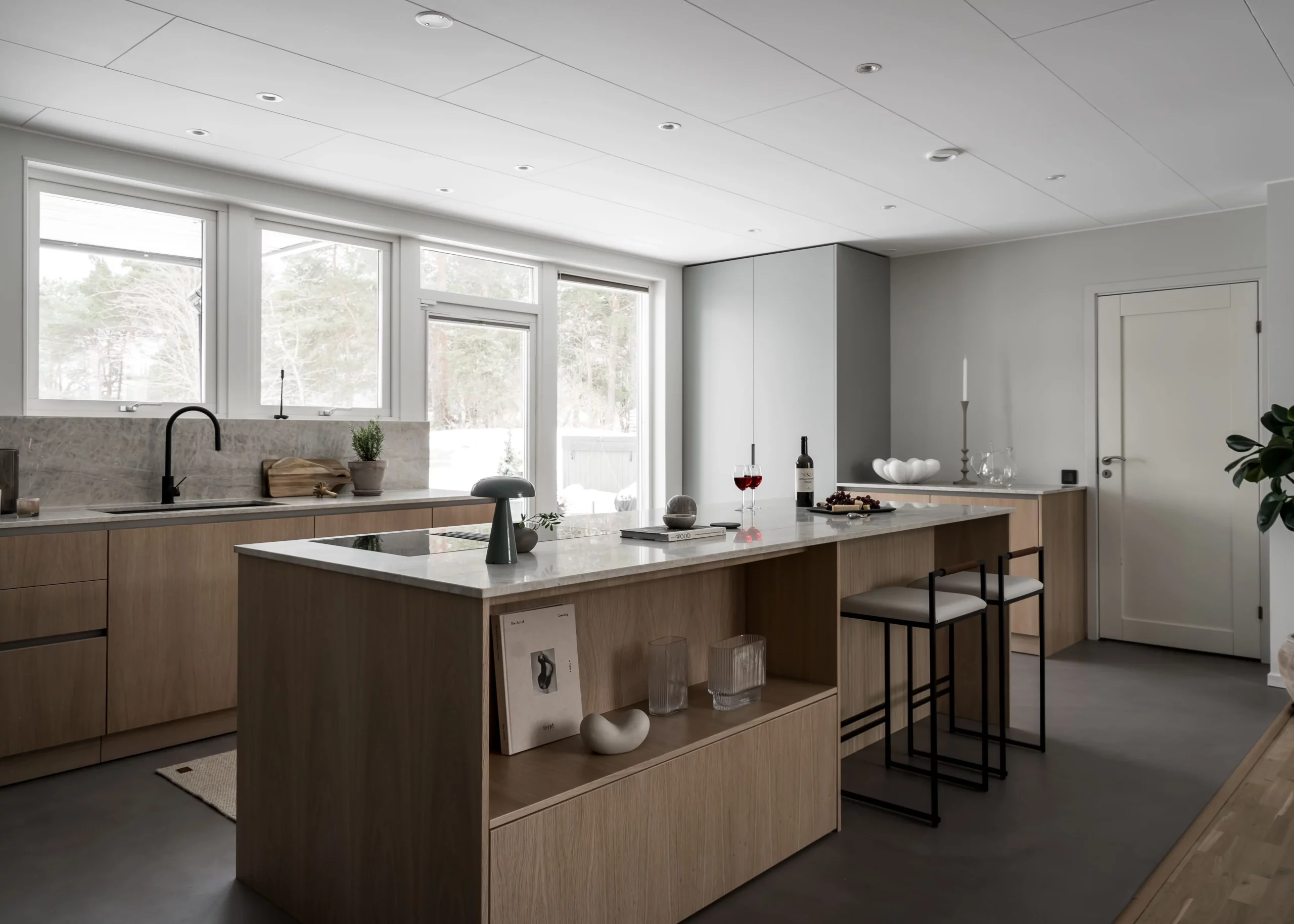
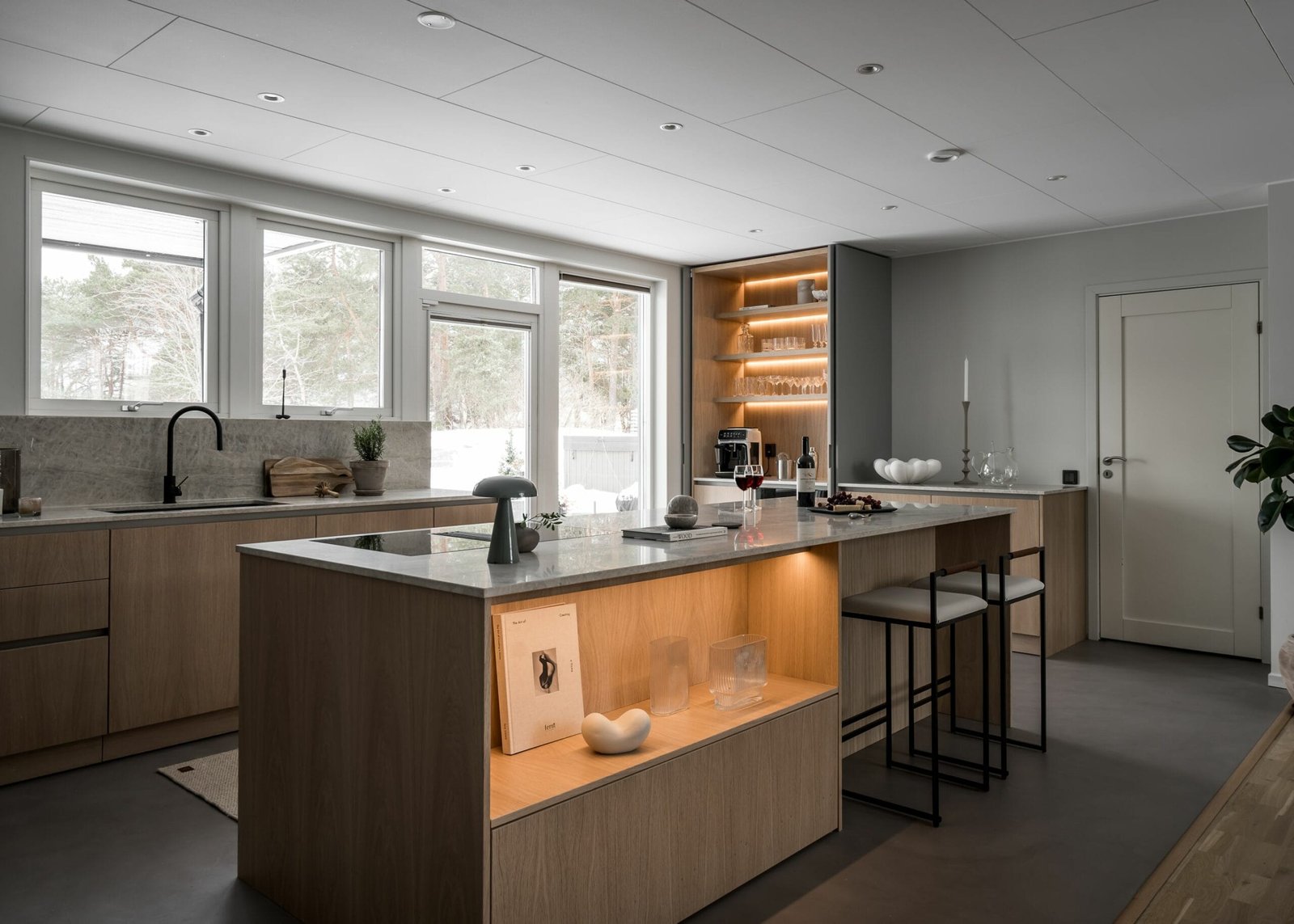
"Our products are about more than the product itself. It's about creating a feeling. A feeling of pride, peace and harmony. Feeling at home - for real. It's lifestyle design"
Bespoke kitchen unique to you
Our expert team will help you choose the perfect layout for your kitchen, and guide you through the whole process. Whether you prefer a classic kitchen or a modern kitchen, at Stiligt we can design and build a kitchen that is perfect for you. We have our own factory where we can create customized solutions for every possible wish and need.
- Our expert team will guide you through the whole process – from idea to finished kitchen
- Choose from a variety of finishes, colors and materials
- Find sizes and design options you won’t find anywhere else
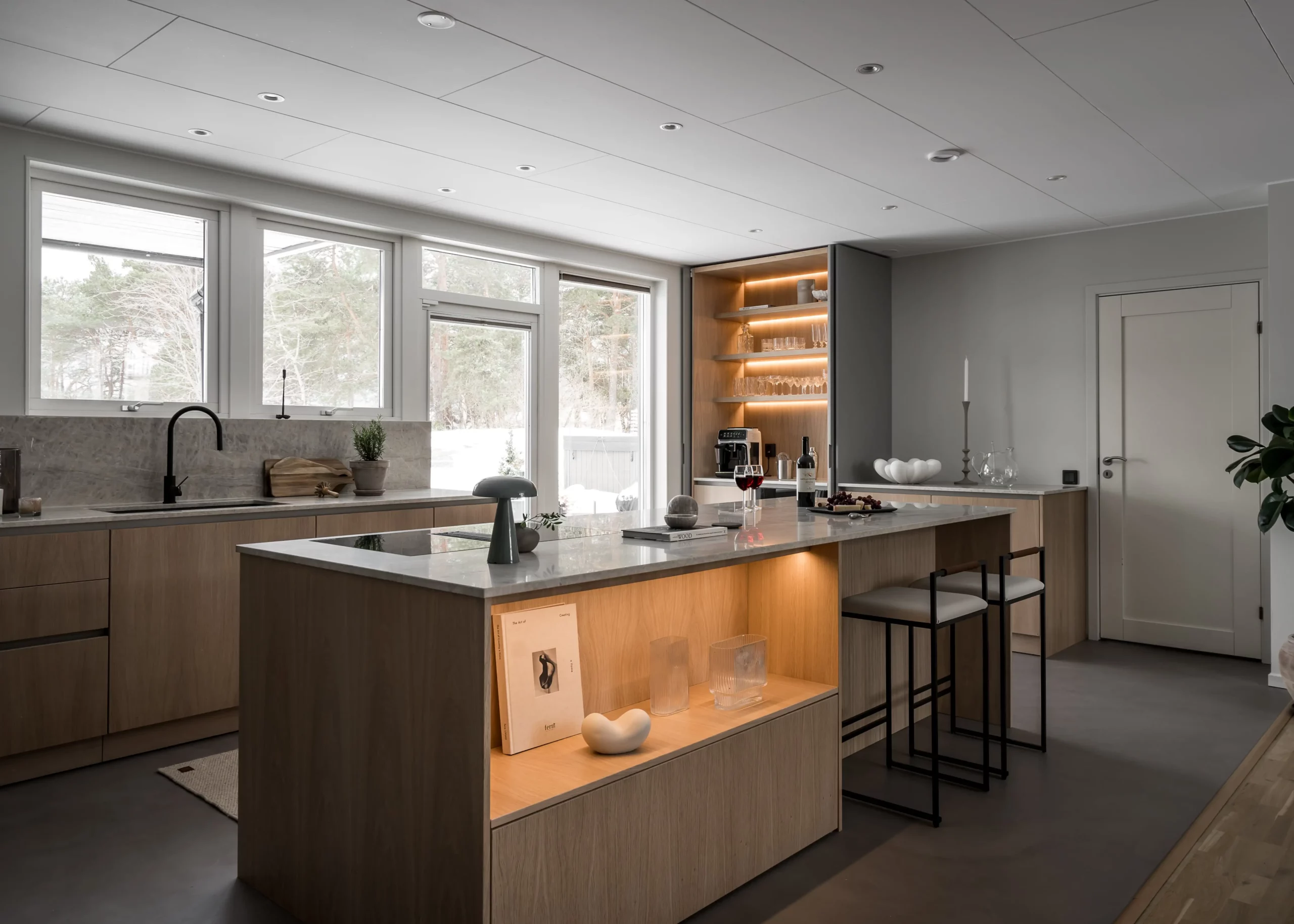
Are you ready to create a unique design?
Send a price request for your project and our expert team will guide you through the entire process – from idea to finished project.
Everyone deserves their dream kitchen - make it happen!
Absolutely! Having your dream kitchen can really make a big difference in your everyday life. It’s a place where you can explore your passion for cooking and create memorable moments with family and friends. If you’re ready to make your dream a reality, here are some steps you can follow:
Design your vision: Think about what your dream kitchen would look like. What style do you prefer? What features are important to you? Make a list of your needs and wants for your dream kitchen.
Set a budget: Decide how much you are willing to invest in your dream kitchen.
Seek inspiration: Explore different kitchen designs and ideas to find inspiration. You can use magazines, books, websites and social media to gather ideas that suit your style and preferences.
Submit a price request: Once you have a clear picture of your dream kitchen, contact us and we can help you turn your vision into a practical and functional design.
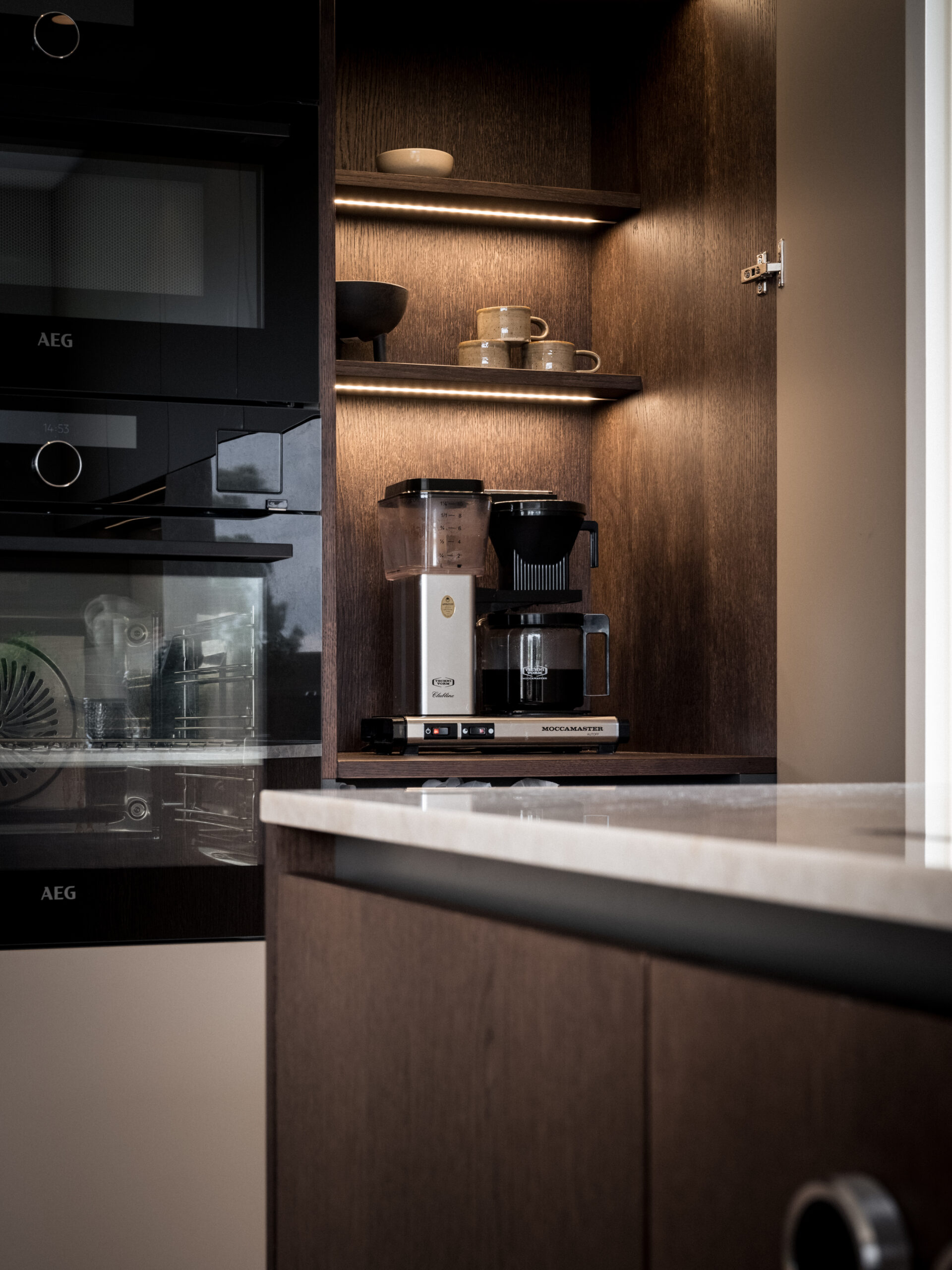
ALL modern kitchen projects
different kitchen styles
Testimonials
Victoria
They understood our vision right away and made the process smooth
We enlisted the help of Stiligt for a complete renovation of our villa. It started with the kitchen, but we were so happy that they helped us with solutions for the whole house. They understood our vision right away and made the process smooth with smart and responsive ideas. Now we have a home that feels just right – modern, harmonious and unique. Highly recommended!
Jacob
We highly recommend Stiligt
We completely renovated our villa in Djursholm and hired Stiligt for the kitchen, wardrobes and laundry room. Their responsiveness and insights transformed our ideas into something even better. The process was smooth and the result exceeded our expectations. We highly recommend Stiligt for unique and customized solutions!
Beställning - så går det till
Att bygga en platsbyggd lösning ska vara enkelt. Så här går det till att beställa en platsbyggd lösning från Stiligt – i 6 enkla steg.
01
Skicka en mer information och boka en gratis konsultation
Fyll i vårt formulär för att skicka en mötesförfrågan för en gratis konsultation – fyll gärna i så mycket information som möjligt om projektet och era önskemål
02
Prisförslag
Vi återkommer med prisförslag och ungefärlig leveranstid
03
Hembesök
Vi gör ett hembesök för en designkonsultation, där vi också går igenom detaljer och gör mätningar.*
04
Ritningar
Vi tar fram detaljerade 3D-ritningar och skickar till dig för feedback.*
05
Slutskiss och offert
Ni får den slutliga skissen och offerten för projektet.
06
Leverans och installation
Vi producerar din walk in closet i vårt eget snickeri och utför installationen i ditt hem.
* Designkonsultationen ingår i totalkostnaden men skulle ni som kund vilja avbryta samarbetet efter hembesöket så debiterar vi för timmarna för designkonsultationen.
Frequently asked questions
Here you will find answers to the most common questions when it comes to ordering a walk-in closet from Stiligt.
Delivery time is normally 6-10 weeks.
To ensure the best possible quality, we currently carry out installations ourselves. However, we will soon be making it possible for customers to install their site constructions themselves.
Stiligt does not have its own construction craftsmen, but for work in and around Gothenburg we have a list of skilled craftsmen that we can recommend.
We want to offer affordable, completely unique and tailor-made solutions. That’s why we don’t use intermediaries, retailers or expensive showrooms. Instead, we work with 3D visualization where you can see how our solutions look in your home. However, we can accept booked meetings at our office in Gothenburg.
We carry out site visits throughout Europe. For a free quote, we ask our customers to first fill out a price request via the website, so that we can come back with an approximate price proposal. We can then make a home visit where we measure the rooms and go through material choices.
We are primarily active in Stockholm, Skåne and Västra Götaland counties. However, we are well placed to deliver to all of Europe given the factory’s location in Poland. For longer distances, we place higher demands on order value.
Our site-built solutions can have a variety of different designs and customizations – that’s what’s great about site-built! It also means that the price can vary greatly and is affected by, among other things, the choice of materials, size of the room, choice of cabinetry and any special solutions.
Payment of the down payment is made when placing the order no later than 6 weeks before delivery. The down payment is 50% of the carpentry (excluding installation and transport).
Our carpenters build, transport and install. This minimizes damage to the products and as a customer you can rest assured that we take responsibility all the way. Another advantage of building, transporting and installing ourselves is that it shortens the installation time.
According to the Consumer Sales Act, you have a 3-year warranty on doors and frames. Hinges and rails usually have a 10-20 year warranty, with some exceptions.
Since our products are specially ordered and unique for each customer, there is no right of withdrawal once the down payment has been paid.
We are happy to help with ordering appliances. We can supply more or less all brands on the market. If you prefer to order appliances yourself, you are responsible for ensuring that the appliances have the correct dimensions.
We are happy to help with ordering countertops. In the Gothenburg area, we primarily work with Kungälvs Natursten. In addition to a variety of natural stone types, we also have Dekton, Silestone and Technistone in our range.
Kitchen: about 4-7 days for frames.
Walk in closet: about 3-8 days.
A simple wardrobe: about 2 days.
