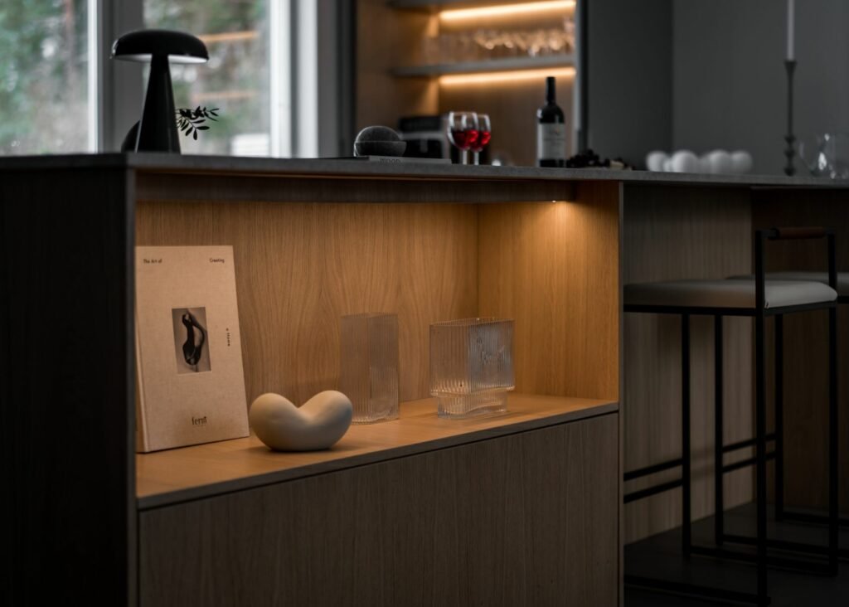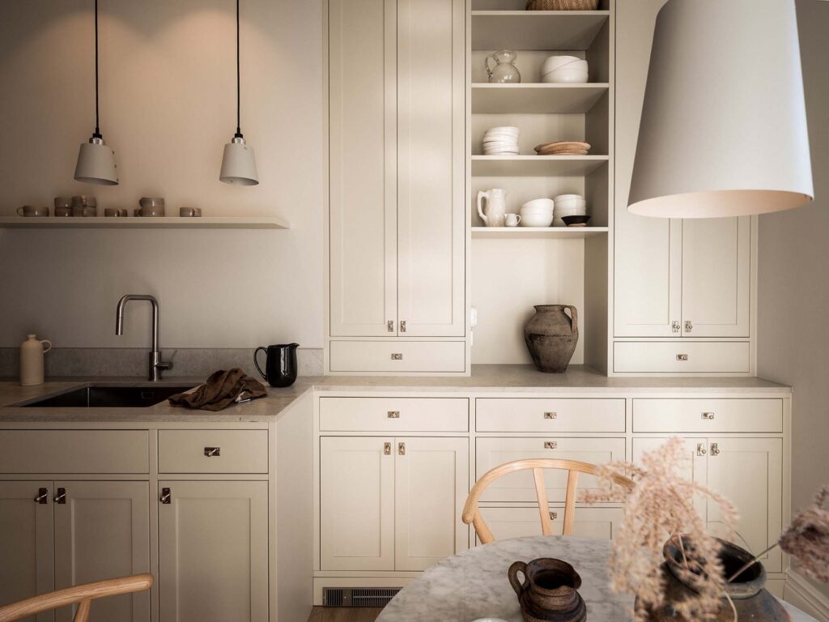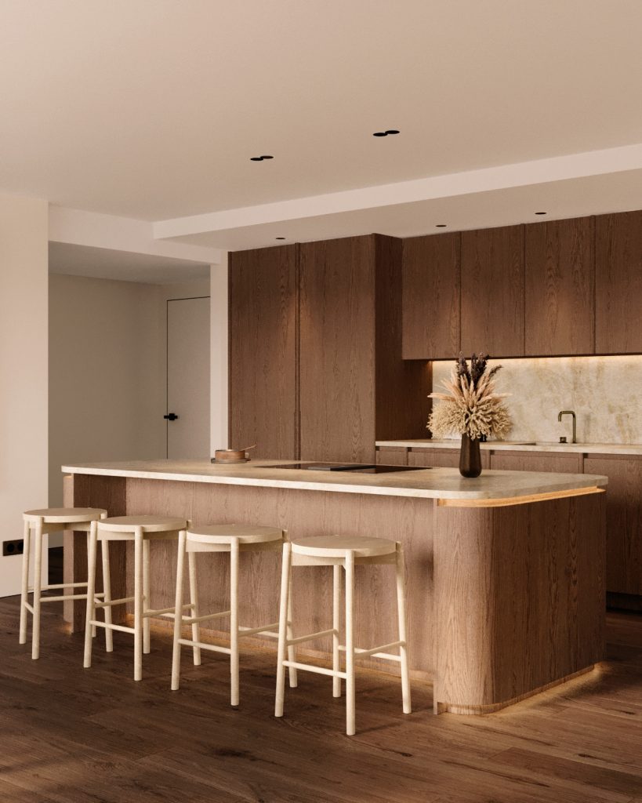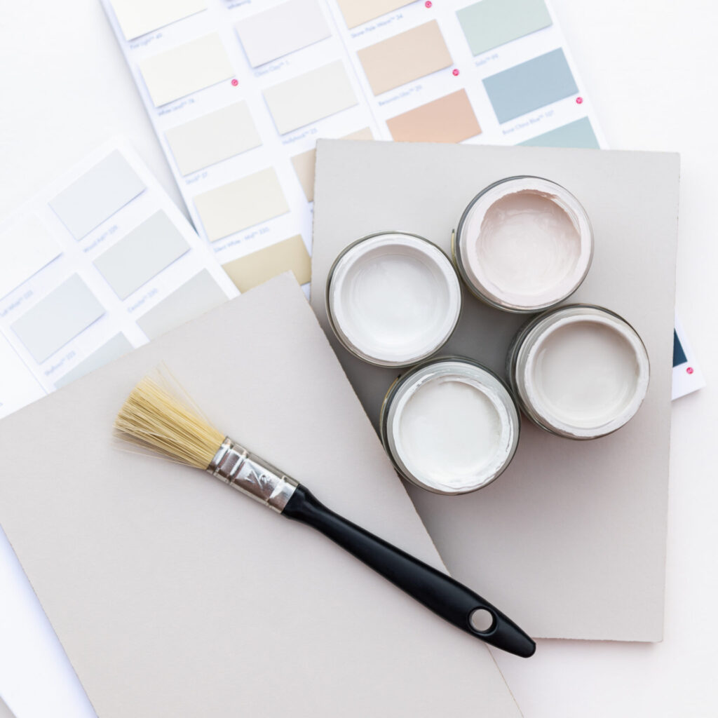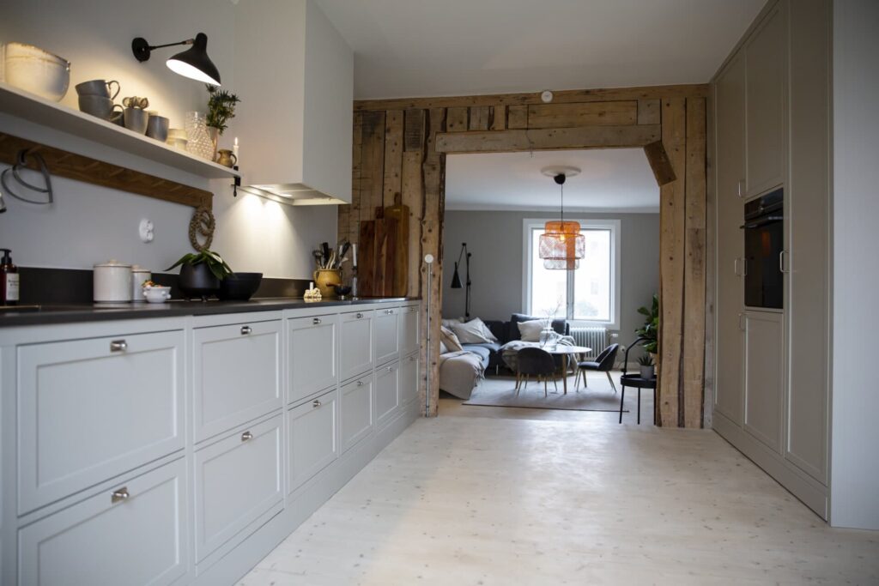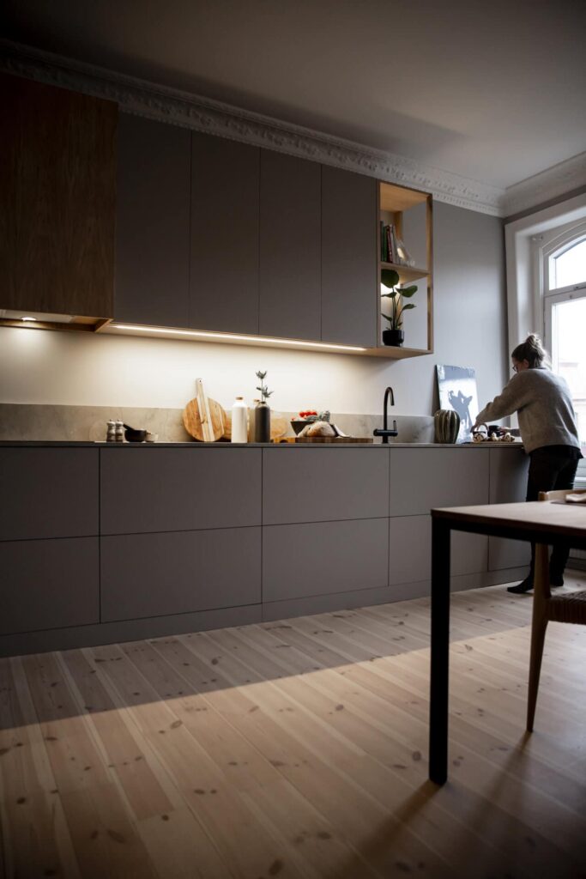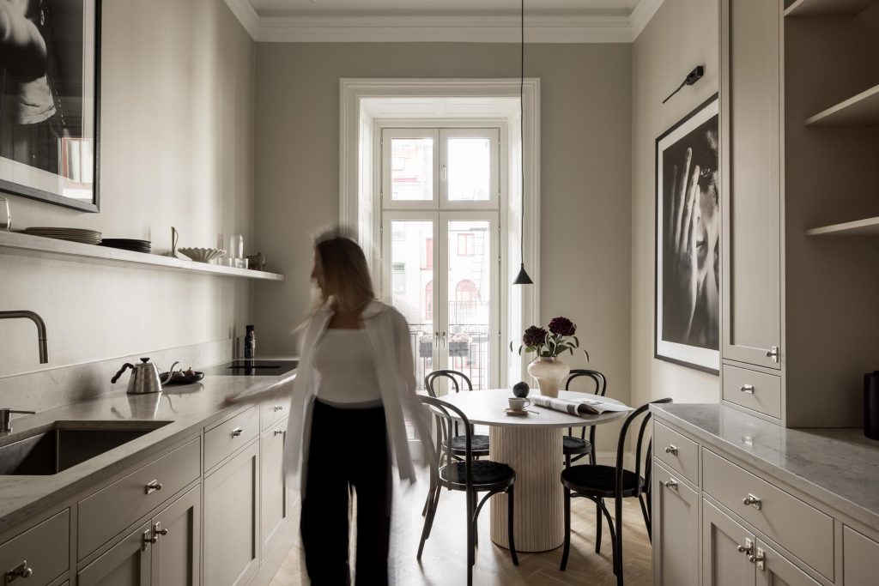Bespoke kitchen in Gothenburg
Stylish Fitted Kitchen Gothenburg – Stylish when looking for a fitted kitchen in Gothenburg
Bespoke kitchen
Bespoke kitchen - designed for your lifestyle
The kitchen has long been called the heart of the home – and as open floor plans have become more popular, the kitchen has also become the center of many homes. We have high expectations of our kitchens today. A kitchen should work for both everyday and festive occasions, be both beautiful and functional, and both design and materials should last for many years.
A kitchen has a lot to live up to – but most importantly, it has to work for you. With a bespoke kitchen, the possibilities are endless to create your dream kitchen – designed for your lifestyle.
Why build your kitchen on site?
A bespoke kitchen can be fully customized to your needs and preferences. Maybe you have broken ceilings, sloping walls or odd dimensions where the kitchen will be built? Or maybe you dream of a kitchen that reaches all the way to the ceiling? Or maybe you’re looking for a completely unique kitchen that no one else has.
With a bespoke kitchen, you are not limited to standard dimensions, which means you never have to compromise on the design of the kitchen. The kitchen can be fully customized to the dimensions of the room and your preferences.
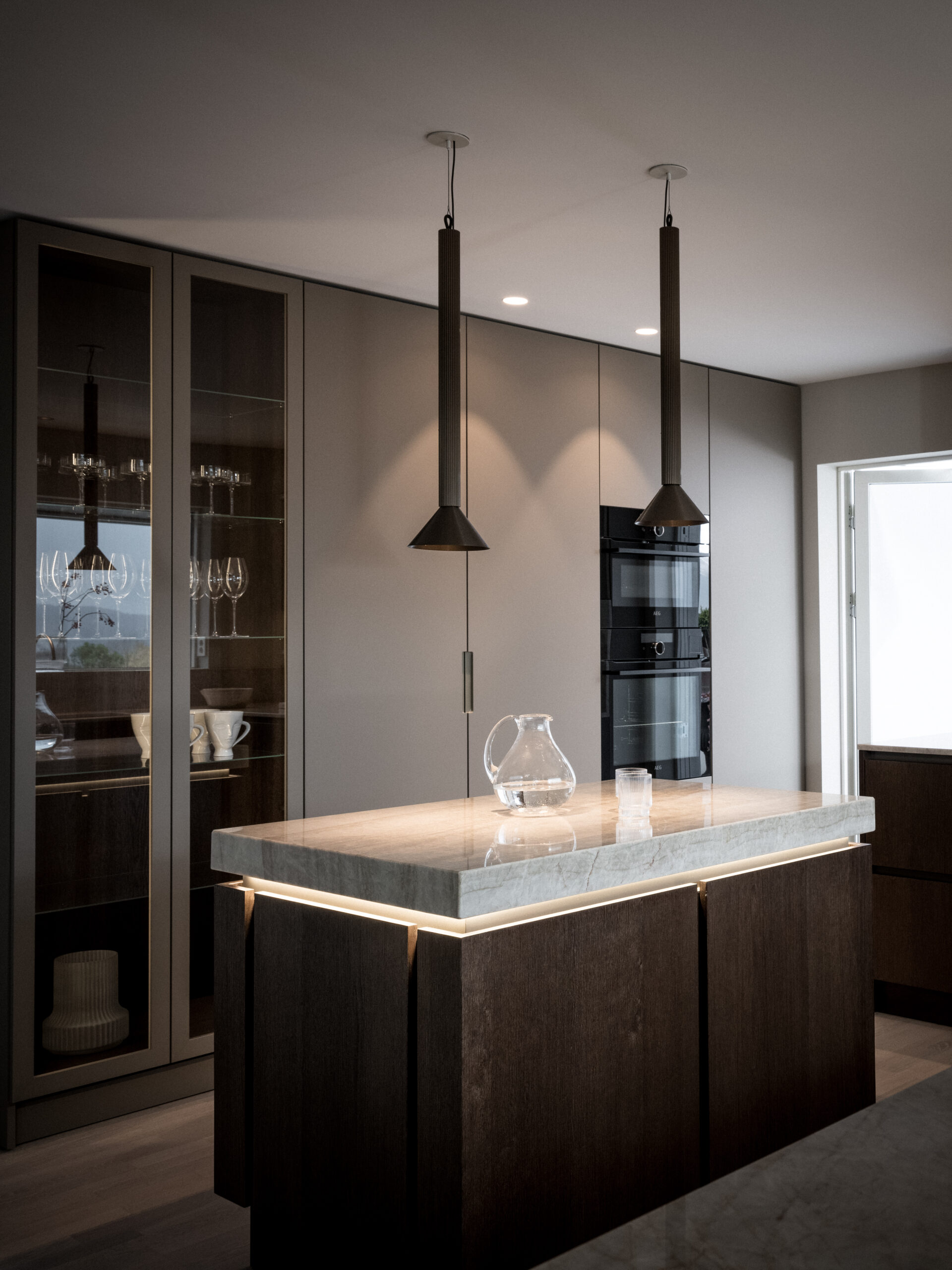
"The kitchen has long been called the heart of the home - and as open floor plans have become more popular, the kitchen has also become the center of many homes"
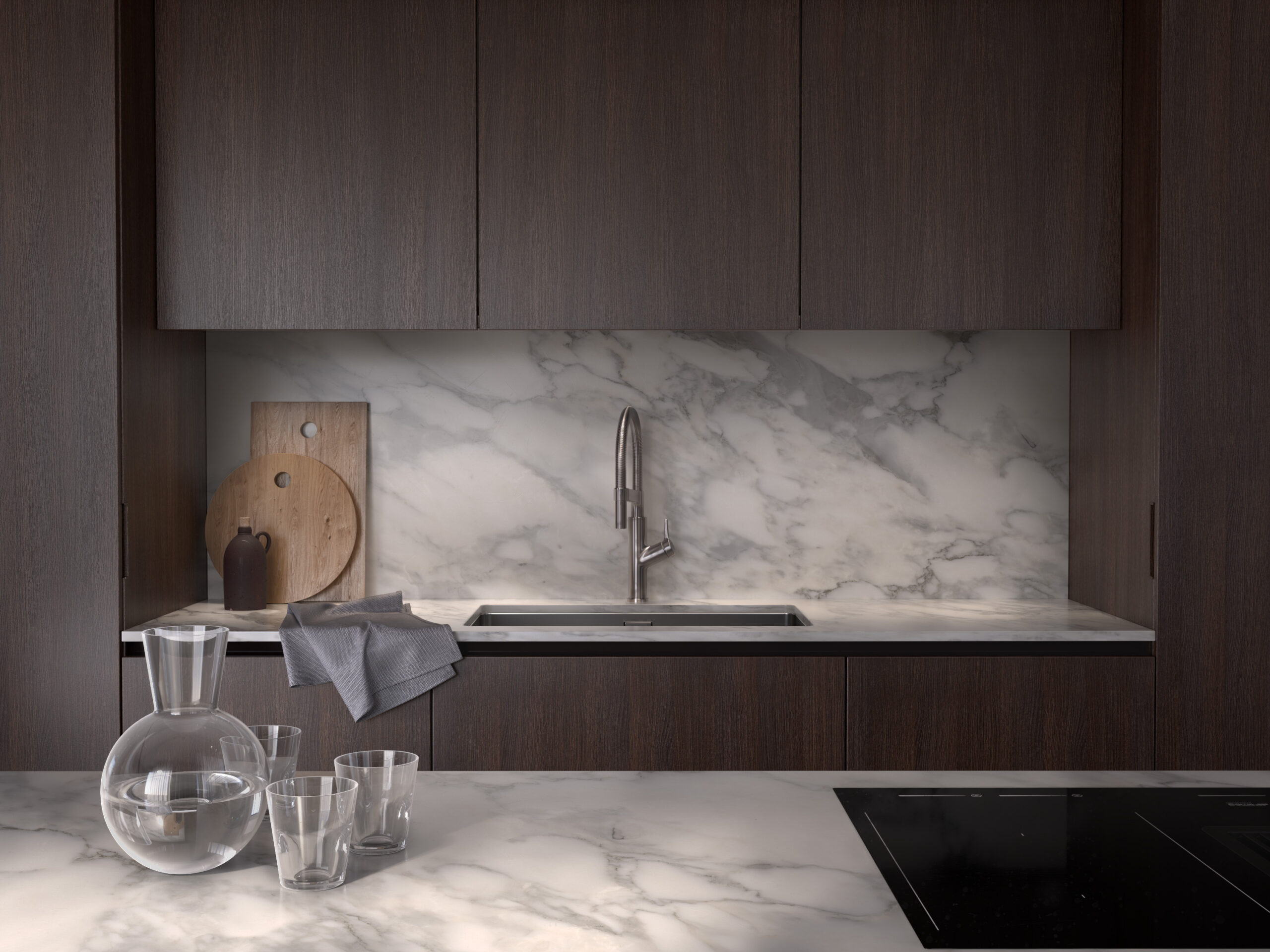
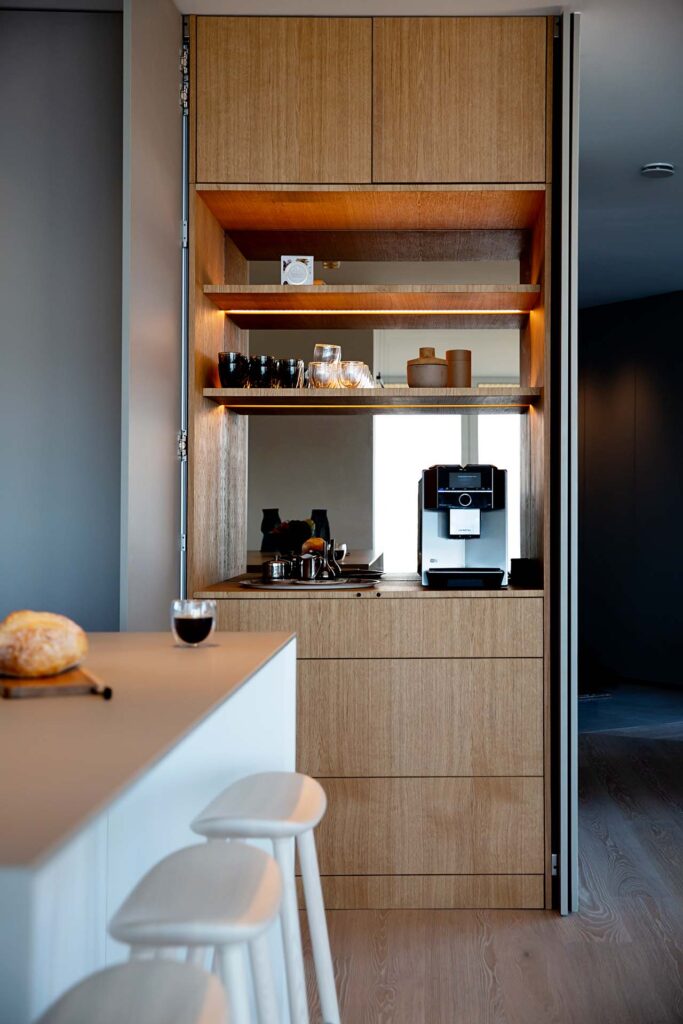
Lifestyle design - designed for your lifestyle
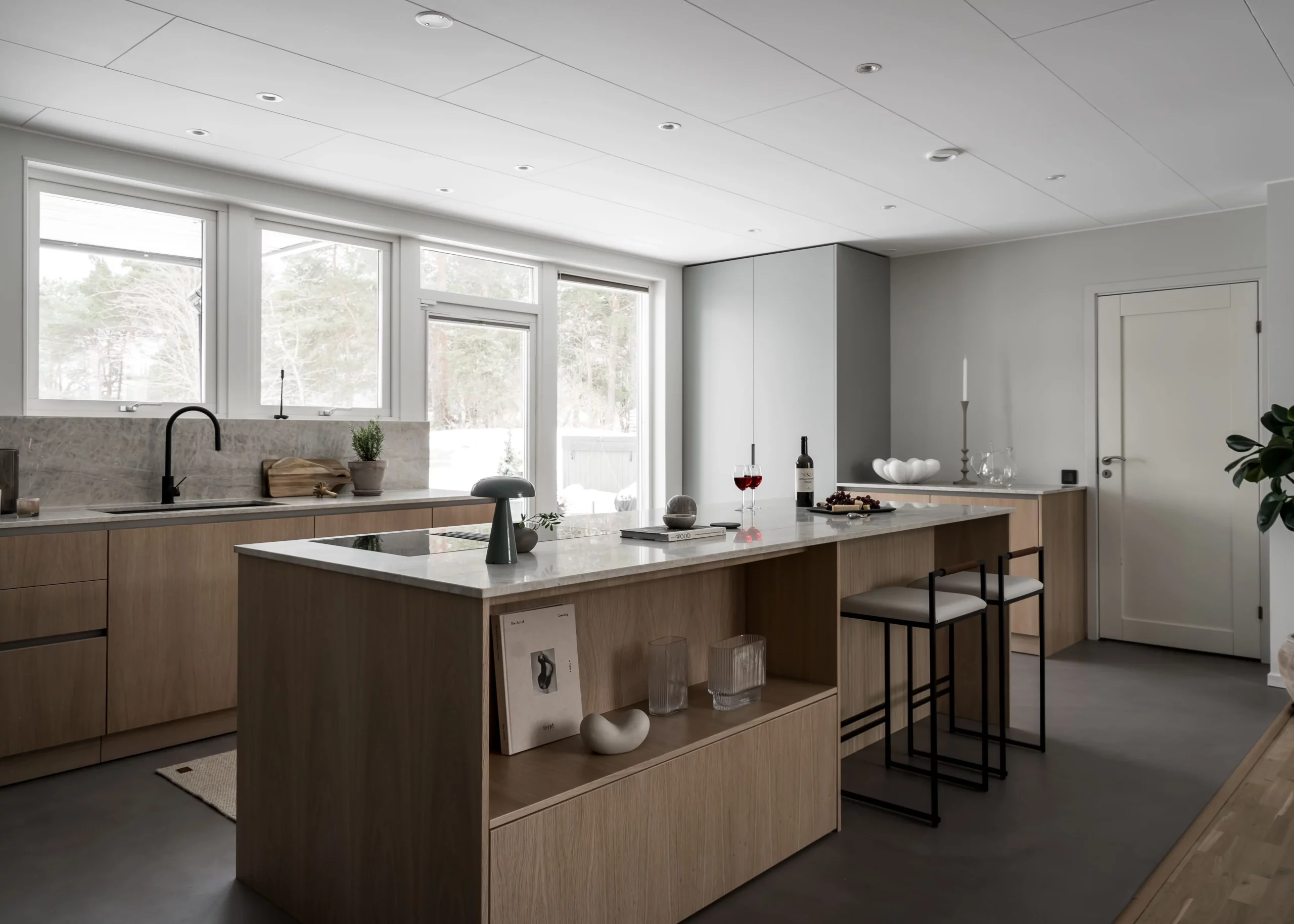
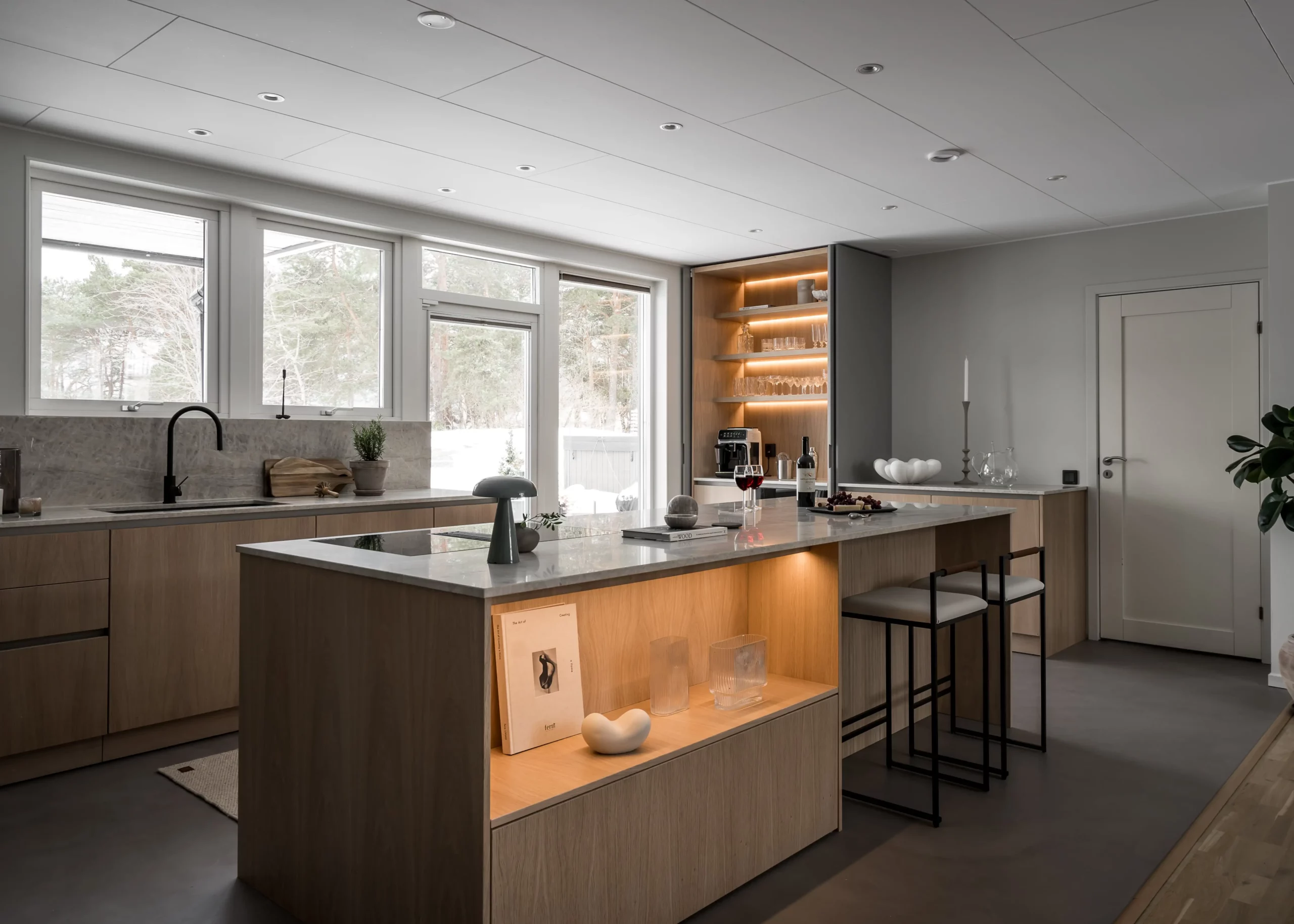
"Our products are about more than the product itself. It's about creating a feeling. A feeling of pride, peace and harmony. Feeling at home - for real. It's lifestyle design"
Stylish when you want a bespoke kitchen in Gothenburg
Our expert team will help you choose the perfect layout for your kitchen, and guide you through the whole process. Whether you prefer a classic kitchen or a modern kitchen, at Stiligt we can design and build a kitchen that is perfect for you. We have our own factory where we can create customized solutions for every possible wish and need.
- Our expert team will guide you through the whole process – from idea to finished kitchen
- Choose from a variety of finishes, colors and materials
- Find sizes and design options you won’t find anywhere else

Are you ready to create a unique design?
Send a price request for your project and our expert team will guide you through the entire process – from idea to finished project.
Everyone deserves their dream kitchen - make it happen!
Absolutely! Having your dream kitchen can really make a big difference in your everyday life. It’s a place where you can explore your passion for cooking and create memorable moments with family and friends. If you’re ready to make your dream a reality, here are some steps you can follow:
Design your vision: Think about what your dream kitchen would look like. What style do you prefer? What features are important to you? Make a list of your needs and wants for your dream kitchen.
Set a budget: Decide how much you are willing to invest in your dream kitchen.
Seek inspiration: Explore different kitchen designs and ideas to find inspiration. You can use magazines, books, websites and social media to gather ideas that suit your style and preferences.
Submit a price request: Once you have a clear picture of your dream kitchen, contact us and we can help you turn your vision into a practical and functional design.
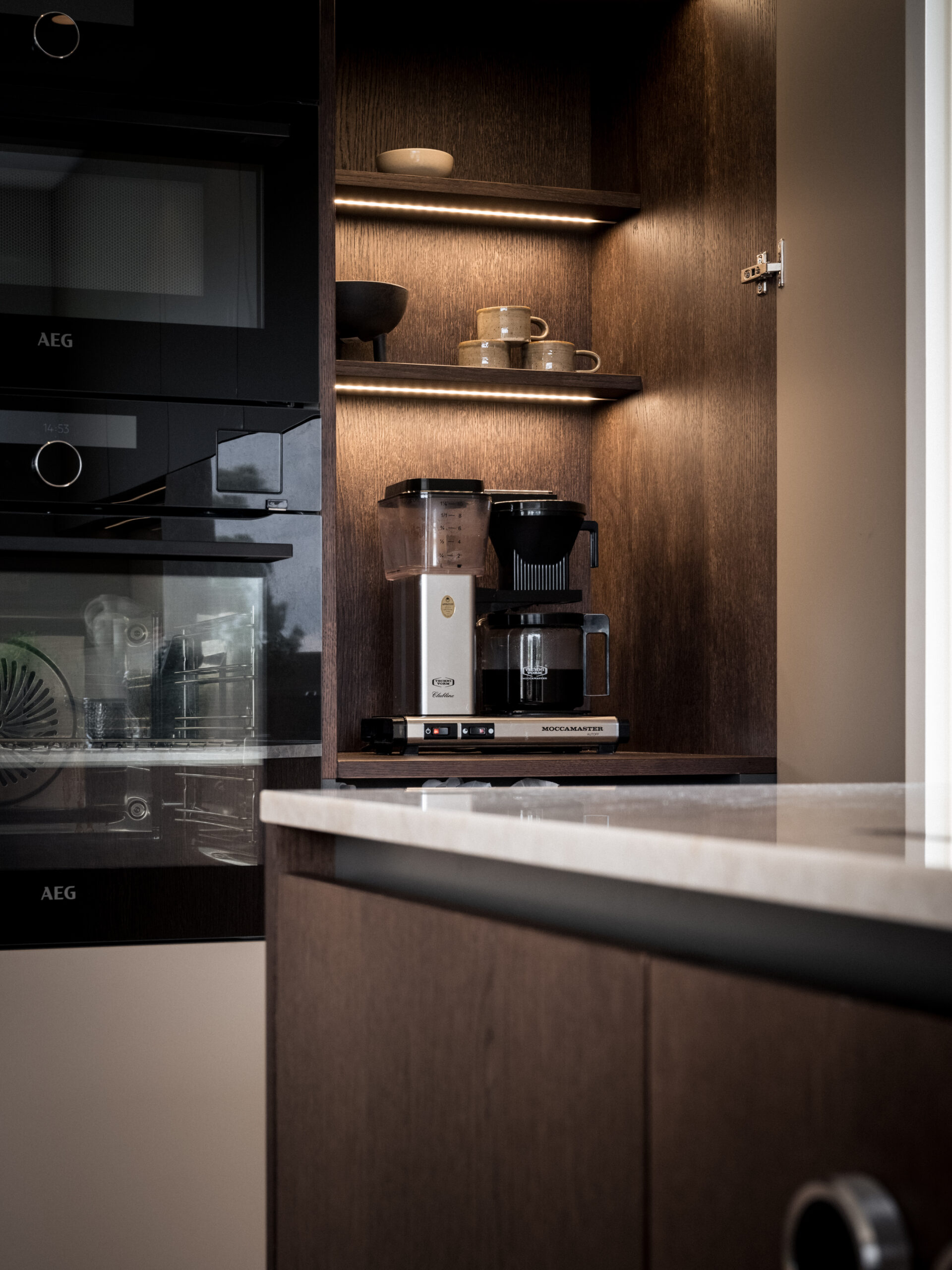
kitchen project
different kitchen styles
Testimonials
Victoria
They understood our vision right away and made the process smooth
We enlisted the help of Stiligt for a complete renovation of our villa. It started with the kitchen, but we were so happy that they helped us with solutions for the whole house. They understood our vision right away and made the process smooth with smart and responsive ideas. Now we have a home that feels just right – modern, harmonious and unique. Highly recommended!
Jacob
We highly recommend Stiligt
We completely renovated our villa in Djursholm and hired Stiligt for the kitchen, wardrobes and laundry room. Their responsiveness and insights transformed our ideas into something even better. The process was smooth and the result exceeded our expectations. We highly recommend Stiligt for unique and customized solutions!
Beställning - så går det till
Att bygga en platsbyggd lösning ska vara enkelt. Så här går det till att beställa en platsbyggd lösning från Stiligt – i 6 enkla steg.
01
Skicka en mer information och boka en gratis konsultation
Fyll i vårt formulär för att skicka en mötesförfrågan för en gratis konsultation – fyll gärna i så mycket information som möjligt om projektet och era önskemål
02
Prisförslag
Vi återkommer med prisförslag och ungefärlig leveranstid
03
Hembesök
Vi gör ett hembesök för en designkonsultation, där vi också går igenom detaljer och gör mätningar.*
04
Ritningar
Vi tar fram detaljerade 3D-ritningar och skickar till dig för feedback.*
05
Slutskiss och offert
Ni får den slutliga skissen och offerten för projektet.
06
Leverans och installation
Vi producerar din walk in closet i vårt eget snickeri och utför installationen i ditt hem.
* Designkonsultationen ingår i totalkostnaden men skulle ni som kund vilja avbryta samarbetet efter hembesöket så debiterar vi för timmarna för designkonsultationen.
A bespoke kitchen offers an unbeatable combination of style and function. Because you’re not limited to standard dimensions, every detail can be customized to fit the unique dimensions of the room and your specific needs. This means you never have to compromise on either design or functionality.
Tailor-made solutions give you a kitchen that is not only aesthetically pleasing but also optimized for your everyday life. The choice of materials, storage and work surfaces can be designed with precision to create a harmonious and well thought-out whole. The result is a kitchen that not only reflects your style but also maximizes space and usability.
Do you want a kitchen that is as unique as your home? With an on-site kitchen, you have the freedom to create a solution that truly suits you.
The main advantage of a custom-built kitchen is that it can be tailored to the customer’s style and needs. When the kitchen is just the way you want it, both your comfort and the time you want to spend in the room increase. Another benefit is that a bespoke kitchen makes it possible to maximize every inch of available space. Through smart and innovative solutions, spaces that were previously unusable can now be used in the best possible way. In addition, the meticulous and detail-oriented manufacturing means that a bespoke kitchen is virtually maintenance-free, as it is built to last and fit perfectly from the start.
There are no limits when it comes to materials. Here you can let your imagination run wild, and combine different materials with each other.”
When it comes to renovation, bathrooms and kitchens are the most costly rooms to upgrade in a home. The more bathrooms and kitchens to renovate, the higher the total cost.
- Bathroom: A complete renovation of a small bathroom starts from around SEK 160 000, while a larger bathroom with a high standard can cost SEK 320 000 or more. The cost is influenced by factors such as choice of materials, plumbing and waterproofing.
- Kitchen: Renovating a kitchen can vary greatly in price depending on the choice of materials, appliances and special solutions such as bespoke fittings.
In addition to materials and equipment, the price is influenced by labor costs, the need for electrical and plumbing work, and any structural changes to the property. However, planning and smart choices can help keep costs down without compromising on quality.
What is the most expensive part of a kitchen renovation?
Renovating a kitchen can be a big investment, and the major cost items depend on the choice of materials, labor costs and the scope of the renovation. Here are the most expensive parts of a kitchen project:
-
Labor cost (40-60% of total cost)
- Carpenters, electricians and plumbers take up a large part of the budget.
- Moving pipes and sockets can be expensive, especially if rewiring is required.
- The hourly rate for craftsmen is often between 500-900 SEK/hour.
-
Cabinet frames and kitchen fittings (20-40%)
- Bespoke kitchens and custom-made cabinets are more expensive than standard cabinets from IKEA or Marbodal, for example.
- Exclusive materials such as solid wood and handmade details increase the price.
-
Countertops and work surfaces (10-30%)
- Natural stone (marble, granite) and composite are expensive options but give a luxurious feel.
- Laminate is cheaper but lacks the same durability and exclusivity.
- Price example:
- Laminate: 800-2 500 SEK/m²
- Composite stone: 3 000-10 000 SEK/m²
- Marble/granite: 4 000-15 000 SEK/m²
-
Appliances and kitchen technology (15-30%)
- Premium brands such as Miele, Gaggenau and Sub-Zero raise the price significantly.
- Integrated appliances and smart solutions such as steam ovens and built-in coffee machines increase the cost.
- A complete set of appliances (oven, hob, fridge/freezer, dishwasher) can cost between €30,000 and €150,000 depending on quality.
-
Electricity, lighting and plumbing (5-15%)
- Moving water and sewage is costly.
- Recessed LED lighting, spotlights and smart lighting systems can be expensive but create the right atmosphere.
A kitchen has a lifespan of around 15-25 years, depending on the quality of materials and how well it is maintained. When it is time to replace a kitchen depends on several factors:
1. wear and tear and functionality
- Cabinet doors, worktops and drawers are becoming worn and difficult to clean.
- Appliances are malfunctioning or outdated and use a lot of electricity.
- The kitchen feels impractical and lacks modern storage.
2. style and design
- A kitchen can feel dated after 10-15 years, even if it works.
- Trends are changing – many people want brighter colors, open floor plans or integrated appliances.
- Small updates, such as new handles, doors and worktops, can give a modern look without having to change the whole kitchen.
3. economic and environmental reasons
- An older kitchen can increase energy costs if the appliances are inefficient.
- Modern kitchens often have better storage and use space more efficiently.
- A kitchen renovation can increase the value of your home when you sell it.
Small updates (every 5-10 years): Repaint, change handles, upgrade lighting.
Major renovation (every 15-25 years): Replace cabinets, appliances and layout if necessary.
A new kitchen can increase the value of a home by 5-15%, depending on the extent of the renovation and the standard of the kitchen. The exact value increase depends on several factors:
1. the initial value of the property
- In more expensive areas, a new kitchen can have a greater impact on the final price.
- In older houses where the kitchen is worn out, renovation can make the home much more attractive.
2. renovation cost vs. value increase
- A kitchen renovation often costs between SEK 100 000 – 400 000.
- A well-planned renovation can return 50-100% of your investment when you sell.
- Overly expensive renovation in relation to the market value of the home rarely yields a full return.
3. standard of the renovation
- Budget renovation: Simple refurbishment (new doors, worktop, painting) can increase interest when selling without costing much.
- Middle segment: Full kitchen renovation with standard materials and modern appliances often provides good returns.
- Luxury renovation: Exclusive materials and bespoke solutions are best suited to premium homes.
4. The market in sales
- In a hot housing market, a new kitchen can be crucial to attract buyers.
- In a weaker market, a well-made renovation can make your home more competitive.
It depends on your style and taste, but right now light neutral colors like beige, grey, warm white and greige are most popular. With us, you can choose any color for your kitchen, and we’ll help you find the perfect shade.
Read more: Choosing color in the kitchen
When choosing a kitchen color, it is important to consider the temperature of the color. Warm tones are best matched with other warm shades, while cool colors work best with other cool tones. However, with the right shade selection, almost any color can be combined
The most sought-after colors are beige, grey, white and greige, while green kitchens are a growing trend – especially in classic Shaker kitchens. When you choose a bespoke kitchen, you can freely experiment with colors to find a shade that suits your style.
All our kitchens are designed and built from scratch in our own carpentry workshop. This not only allows us to maintain exceptional quality, carefully monitored throughout the process, but also to be extremely flexible when it comes to specific requests. We create kitchens in every conceivable shape and size, tailored to suit both room size and personal preference. There are no restrictions on standard dimensions, and you have the freedom to choose colors and materials from a wide selection.
Choosing the right worktop is crucial to create the desired atmosphere in your kitchen. Whether you are looking for a maintenance-free option or an exclusive stone worktop, we can help you find the perfect material. We offer a wide range of worktops, including marble, limestone, granite, wood, laminate and composite stones such as Silestone and more. We work with the top suppliers in the market to bring you the highest quality. In addition, we have an extensive range of handles, drawer units, lighting solutions and other accessories to perfectly match your new stylish kitchen.
The manufacture of the kitchen fittings is not covered by the ROT deduction, as it is a tailor-made job in our joinery. However, when it comes to the actual assembly of your kitchen on site, you can take advantage of the right to ROT deduction for that part of the work. This means that you can get a tax reduction for the labor cost of assembling and installing the kitchen furniture, which provides a financial advantage when you let us put together your kitchen in your home. Do not hesitate to contact us if you have any questions about the ROT deduction or need help taking advantage of the offer.
Bespoke kitchens are generally more expensive than non-bespoke kitchens. This is mainly due to the fact that the kitchen is built from scratch and people are brought in to design, assemble and install

