Semi-detached apartment in Vasastan
Semi-detached apartment in Vasastan
International luxury in the heart of Vasastan
Semi-detached apartment in Vasastan
When the client contacted us with a request for bespoke furniture, they already had architectural drawings in place. We quickly realized that the planning needed to be adapted to optimize function and aesthetics. Together we created a complete solution that included built-in furniture for the hallway, kitchen, bathroom, living room and walk-in closet. In addition, we designed decorative moldings, selected flooring and made minor layout changes to create harmony and timeless elegance.
Here you can see pictures of each room – some are renderings that capture every angle and detail.
Kitchen - Exclusive kitchen in stone and walnut
In the kitchen, classic elegance meets modern minimalism. Greek marble with impressive book-matched surfaces and smooth walnut doors create a timeless feel. The kitchen island is meticulously designed with patterned stones and integrated lighting. Sensor-controlled drawers in finger-jointed walnut offer both function and elegance, while a rounded bench seat in Italian leather provides a place to relax under the mullioned windows.

Bedroom - Classic elegance with decorative trims
In the bedroom, we built a custom-made wall with decorative moldings that perfectly accentuate the turn-of-the-century character. Integrated stucco and discreet lighting are complemented by elegant pendant lights. The result is a bedroom that exudes luxury and comfort.
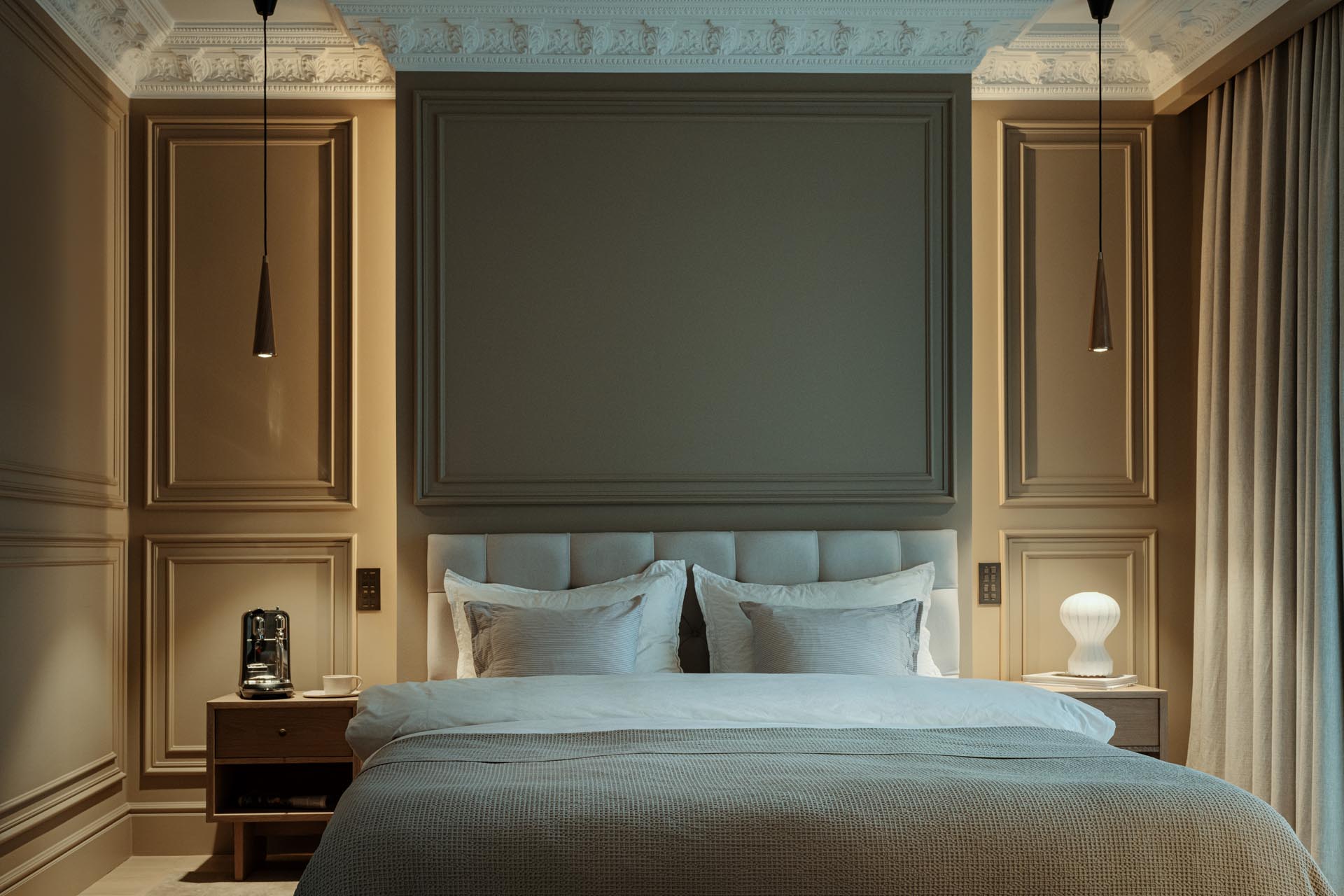
"Every detail is carefully designed to create a whole that breathes elegance, function and harmony"
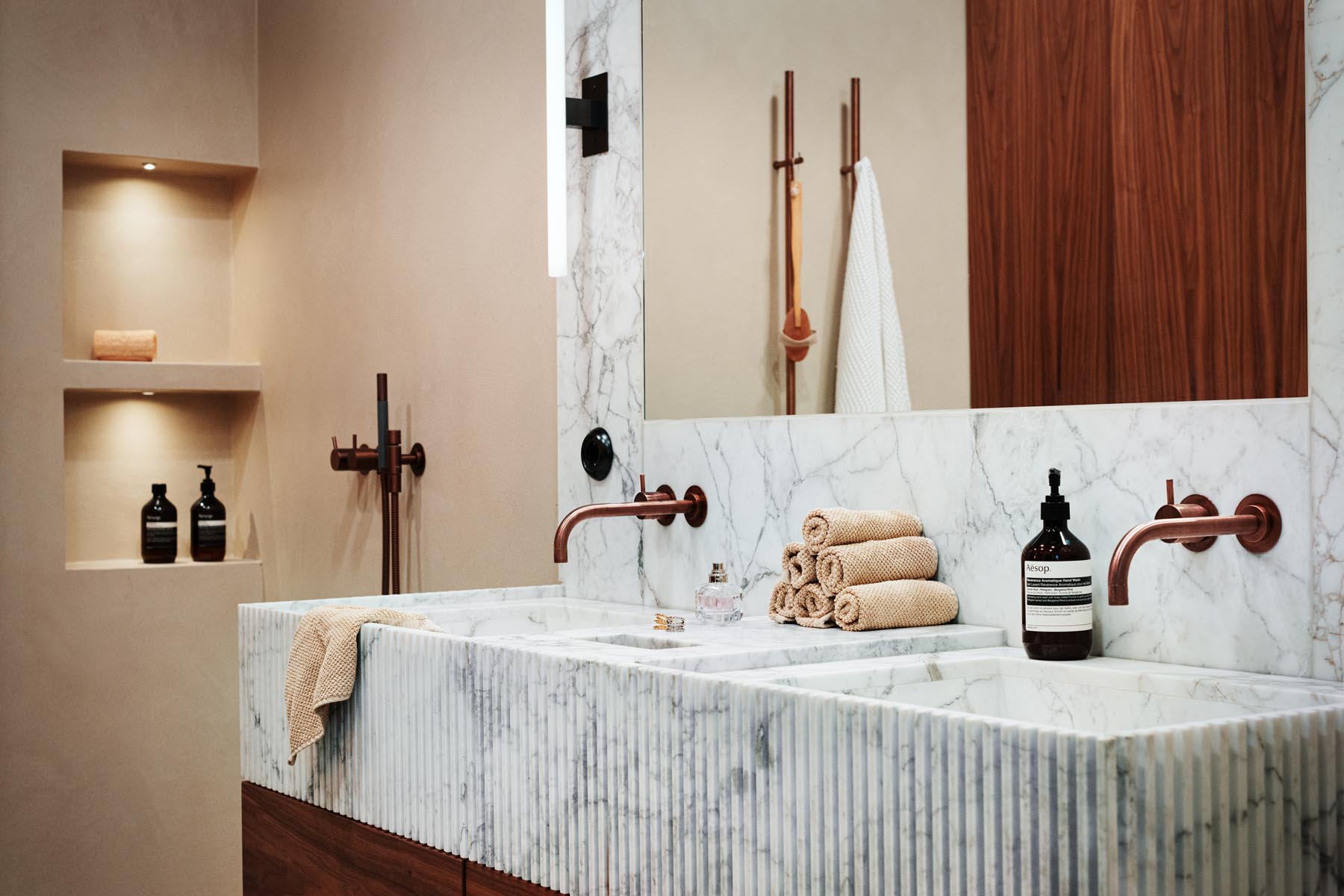
Bathroom - Luxury bathroom in Carrara marble
The bathroom is a harmonious place where Carrara marble adorns both floors and walls. The washbasin, designed by us with a grooved texture, becomes the centerpiece of the room. Hidden storage solutions, integrated lighting and finger-jointed walnut drawers combine function and aesthetics. Behind the linen glass hides a laundry stack, and built-in shelves create space for towels with decorative lighting.
Walk-in Closet - Function and elegance in walnut
The walnut walk-in closet has been carefully designed to combine practical storage with timeless beauty. Recessed LED lighting, floor-to-ceiling mirrors and finger-jointed drawers create an exclusive feel. A rounded Greek stone countertop and clad window niches complete the design.
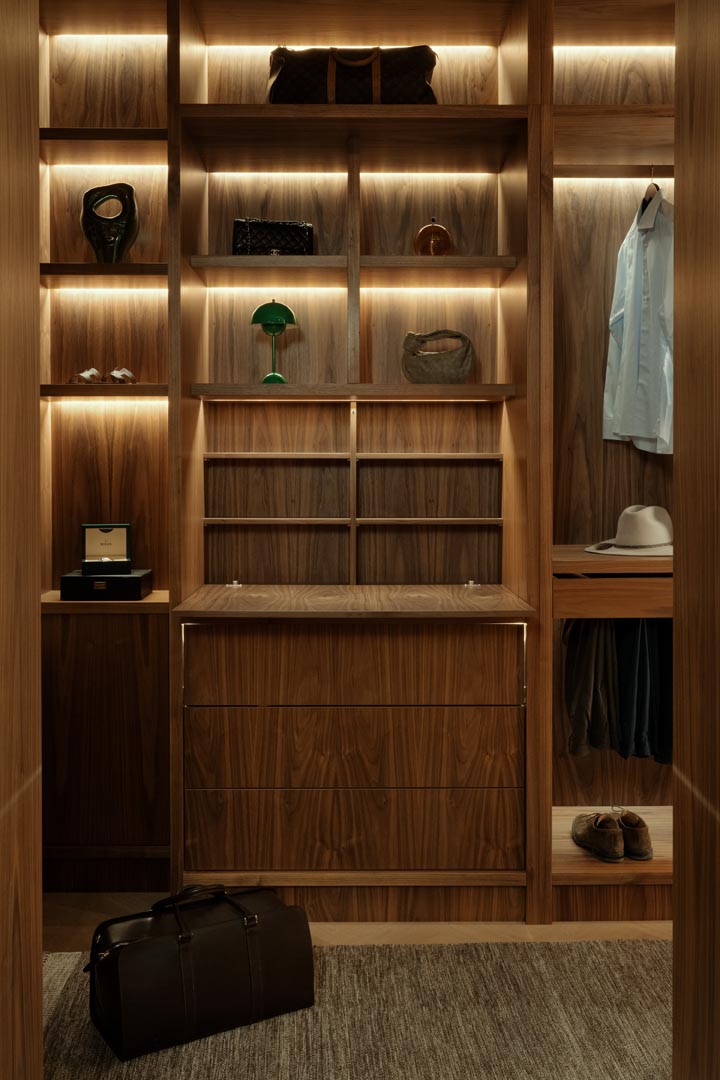
Hall and Bookshelf
The hallway welcomes with a marble floor in a geometric pattern and built-in wardrobes seamlessly integrated with wall panels and stucco. Cleverly hidden functionality is behind the doors – the cleaning cupboard, electrical panel and technology are invisibly built in. Sensor-controlled lighting creates practical light that complements the elegant atmosphere.
The bookcase in the living room is hand-built in solid pine, painted in the same color as the walls for a seamless feel. Decorative moldings and milled details blend with the room’s classic architecture. Discreet lighting highlights interior details and creates a warm, inviting atmosphere.
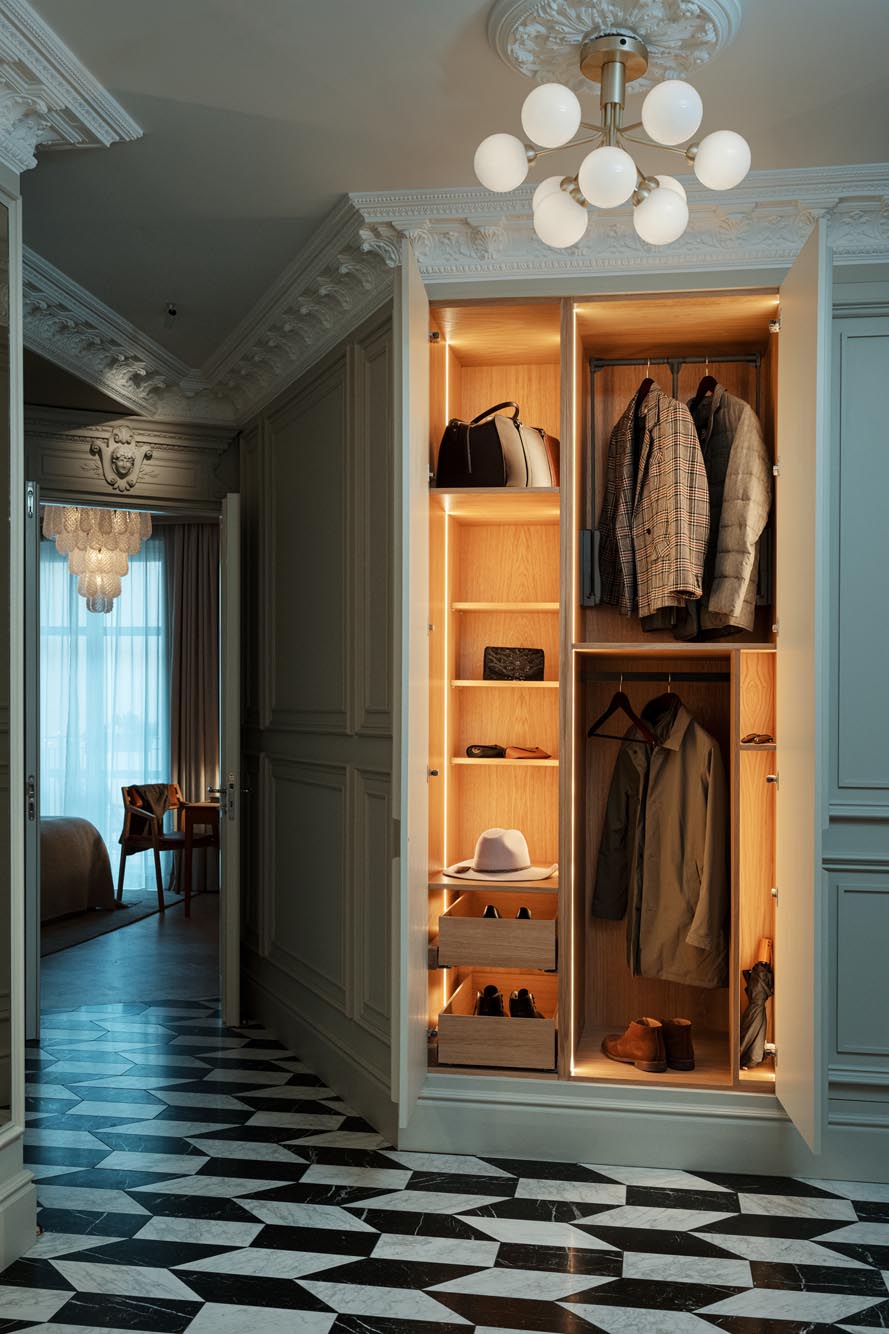
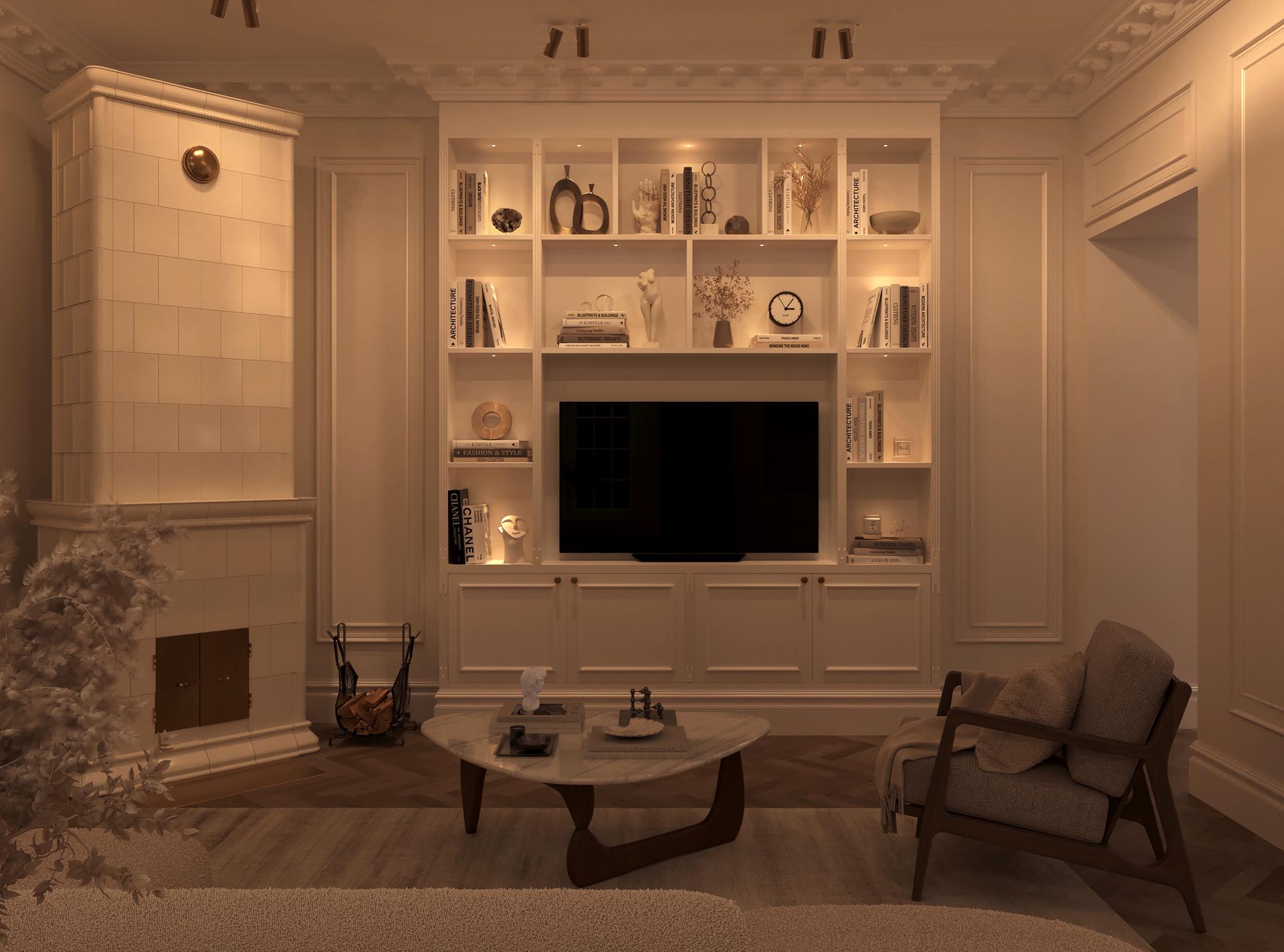
all images from the project
We have produced high-quality rendering images, which capture every detail of this masterpiece and show how well they match the final result.
pictures of OTHER whole homes
Testimonials
Victoria
They understood our vision right away and made the process smooth
We enlisted the help of Stiligt for a complete renovation of our villa. It started with the kitchen, but we were so happy that they helped us with solutions for the whole house. They understood our vision right away and made the process smooth with smart and responsive ideas. Now we have a home that feels just right – modern, harmonious and unique. Highly recommended!
Jacob
We highly recommend Stiligt
We completely renovated our villa in Djursholm and hired Stiligt for the kitchen, wardrobes and laundry room. Their responsiveness and insights transformed our ideas into something even better. The process was smooth and the result exceeded our expectations. We highly recommend Stiligt for unique and customized solutions!
Beställning - så går det till
Att bygga en platsbyggd lösning ska vara enkelt. Så här går det till att beställa en platsbyggd lösning från Stiligt – i 6 enkla steg.
01
Skicka en mer information och boka en gratis konsultation
Fyll i vårt formulär för att skicka en mötesförfrågan för en gratis konsultation – fyll gärna i så mycket information som möjligt om projektet och era önskemål
02
Prisförslag
Vi återkommer med prisförslag och ungefärlig leveranstid
03
Hembesök
Vi gör ett hembesök för en designkonsultation, där vi också går igenom detaljer och gör mätningar.*
04
Ritningar
Vi tar fram detaljerade 3D-ritningar och skickar till dig för feedback.*
05
Slutskiss och offert
Ni får den slutliga skissen och offerten för projektet.
06
Leverans och installation
Vi producerar din walk in closet i vårt eget snickeri och utför installationen i ditt hem.
* Designkonsultationen ingår i totalkostnaden men skulle ni som kund vilja avbryta samarbetet efter hembesöket så debiterar vi för timmarna för designkonsultationen.
