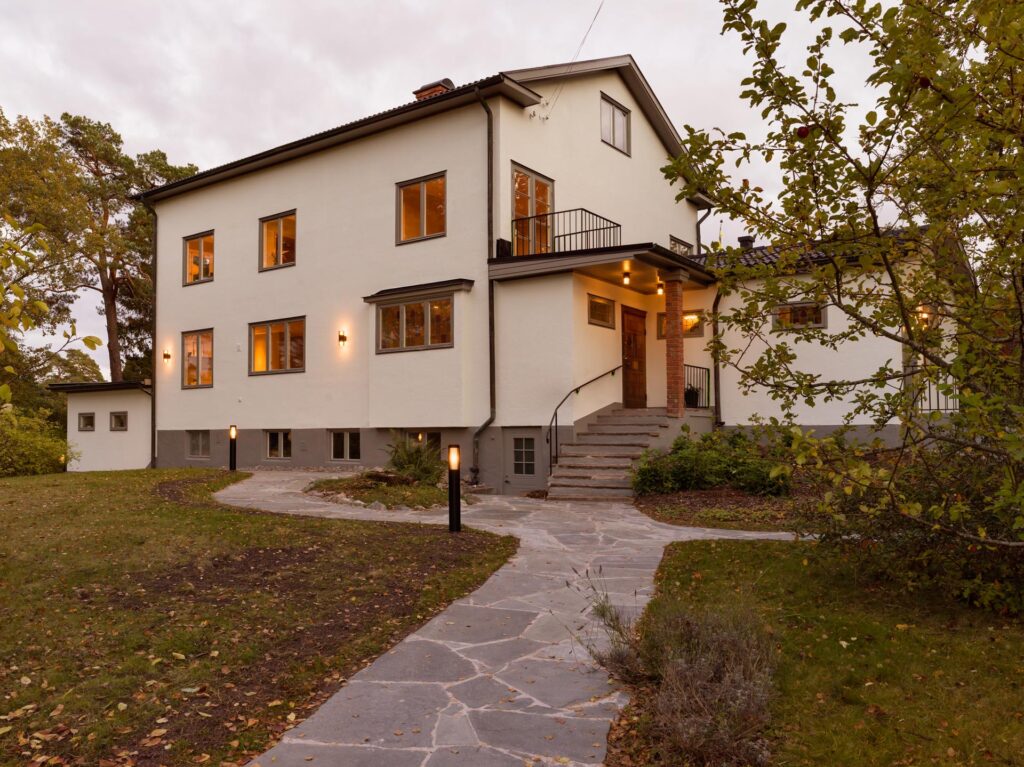Exclusive villa in Djursholm
Exclusive villa in Djursholm of 426 square meters
Exclusive villa in Djursholm of 426 square meters
Exclusive villa in Djursholm of 426 square meters
On behalf of a real estate developer, we were entrusted with the interior design of an impressive 426 square meter villa in Djursholm. The client’s vision was a consistent design with a focus on luxurious but cost-effective solutions, resulting in a project where every detail is carefully designed. The house could accommodate space for a nanny and/or service staff. We provided bespoke solutions for the kitchen with pantry and chef’s kitchen, entrance hall, four bathrooms, walk-in closet and an exclusive wardrobe in one of the bedrooms. Thanks to early pre-occupancy planning, electrical and plumbing solutions were optimized to achieve the highest possible quality and finish.
Kitchen - Luxury dark wood kitchen with pocket doors and pantry
A luxurious dark wood kitchen, placed in the heart of the house. The kitchen island is spacious and offers plenty of workspace. Behind the pocket doors are Gaggenau ovens and a small coffee bar. Next to it, you step down to the dining area, where cabinets on both sides provide extra storage. The whole kitchen is framed by subtle LED lighting that creates an elegant atmosphere.
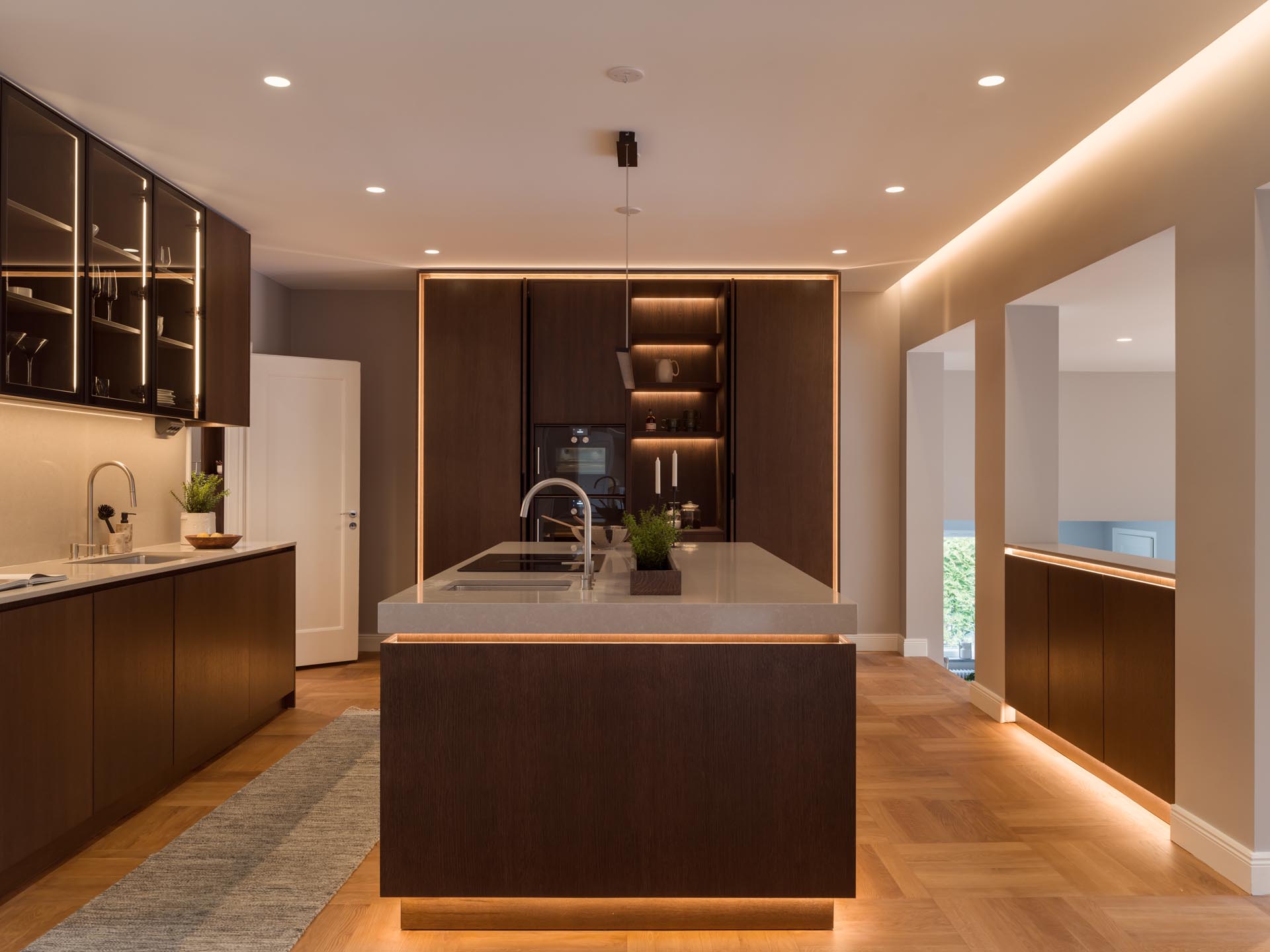
pit latrine
For those who love walking in the woods with their dog, this is a dream come true. Here is a place where muddy boots and a dirty dog can be taken care of without worries. When you open the front door, you can easily hang up your clothes and lead your dog straight to the practical dog shower. After a long run, you can also sit down on the bench with a soft cushion for a rest. To keep the floor free and tidy, we’ve left an open space under the bench for shoes and boots.
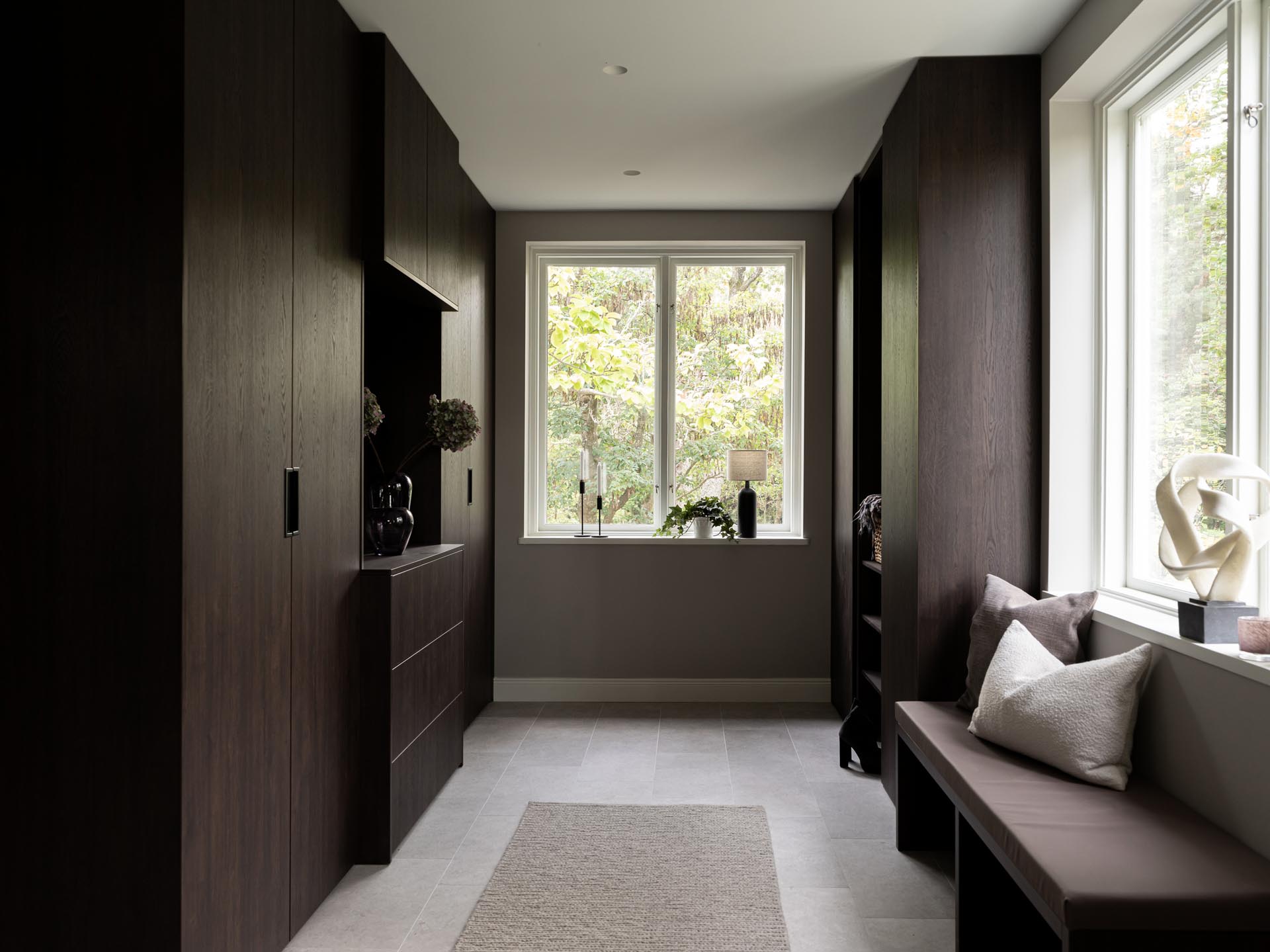
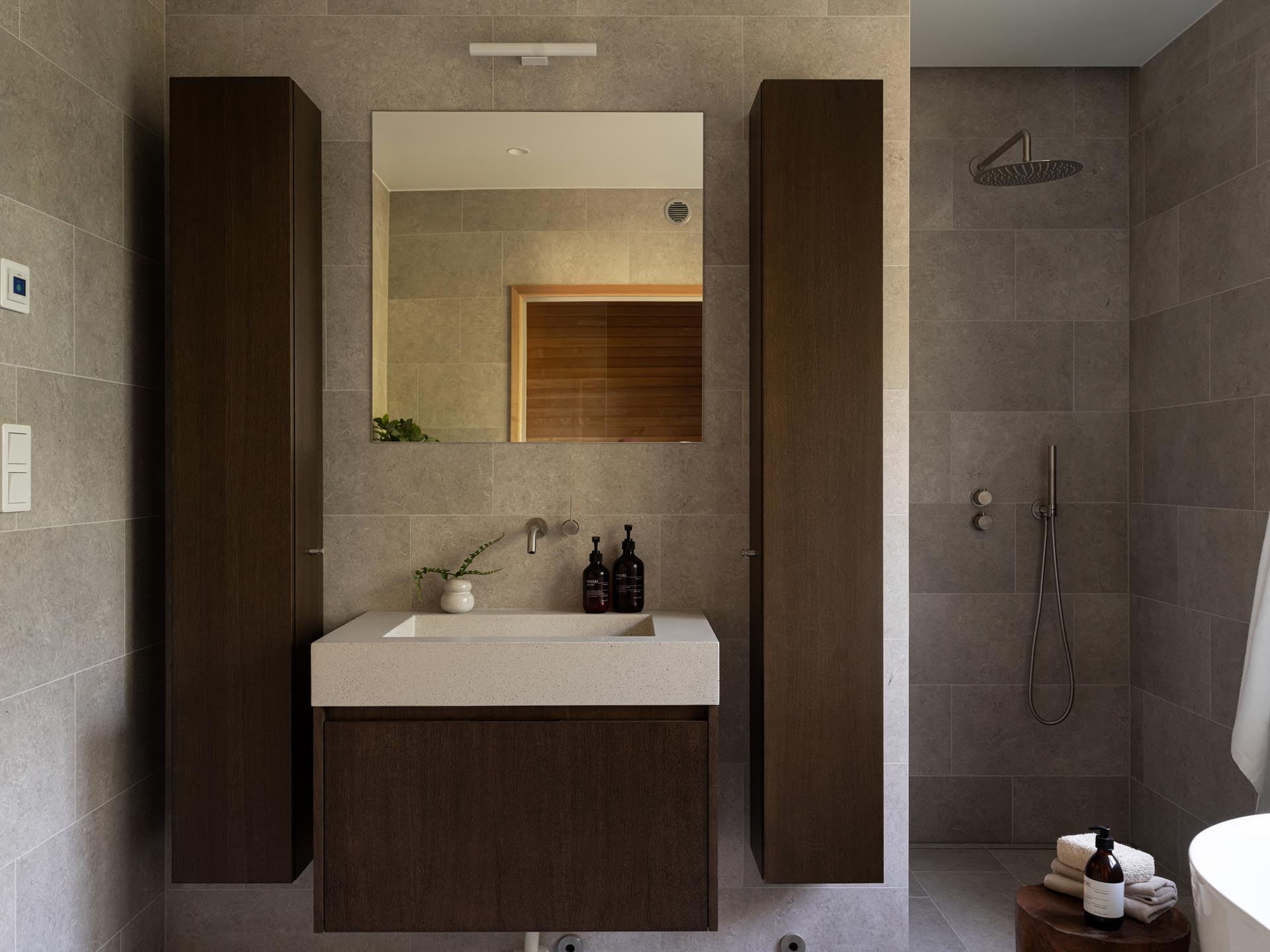
Bathrooms - Dark stained oak vanities and bathroom cabinets
All bathrooms and toilets are equipped with commodes and bathroom cabinets in a uniform design, made of dark-stained oak veneer. The commodes have a handle-less grip that gives a modern and stylish look.
the laundry room - dark oak doors and a functional island
A dark and unused basement has been transformed into a bright and functional laundry room with a practical work island. The island is equipped with cabinets at the front and a hidden space for floor-standing laundry baskets, making it easy to handle the laundry without making the room feel cluttered. The island’s generous work surface creates an ideal place to fold and sort laundry.
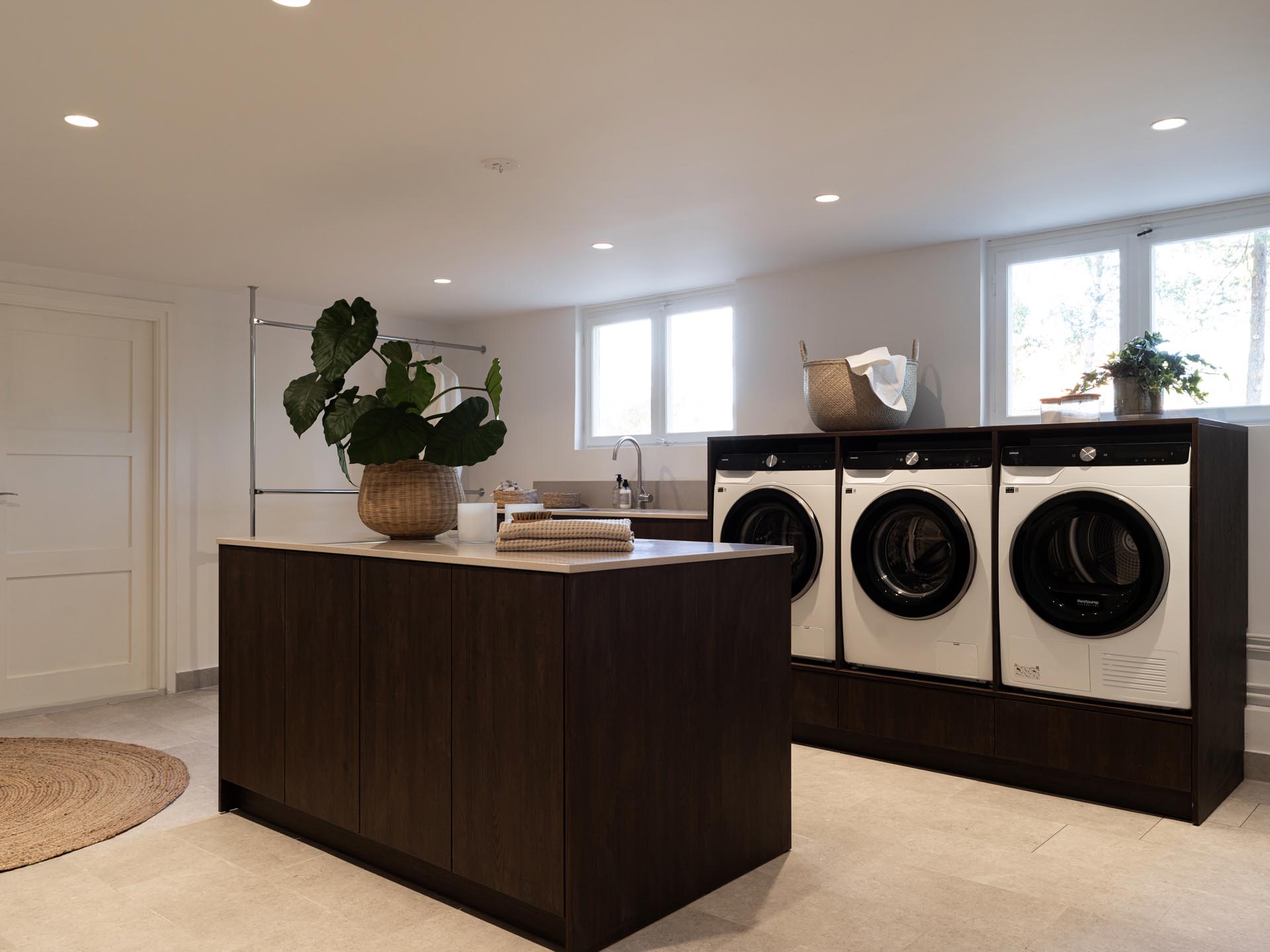
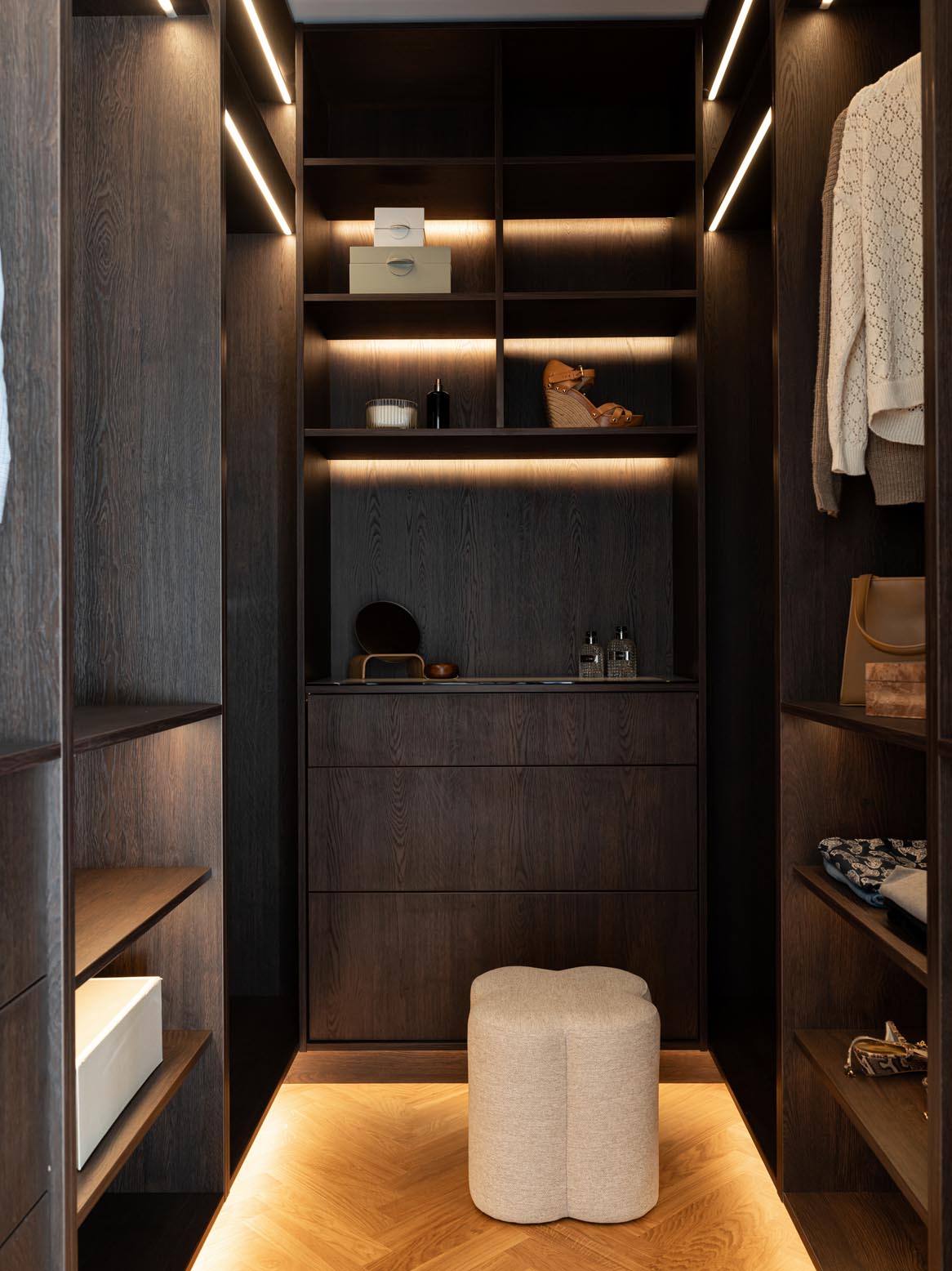
walk-in closet - dark oak laminate
Directly adjacent to the bright and elegant master bathroom, we find this well-planned walk-in closet. Here we have created a “his and hers” solution on each side, with clothes rails, open shelves and drawers. Each shelf is equipped with recessed LED lighting, which is not only practical but also adds to the exclusive feel. In addition, LED lighting has been placed in front of the plinth to enhance the luxurious atmosphere.
Are you ready to create a unique design?
Send a price request for your project and our expert team will guide you through the entire process – from idea to finished project.
all images from the project
pictures of OTHER whole homes
Testimonials
Victoria
They understood our vision right away and made the process smooth
We enlisted the help of Stiligt for a complete renovation of our villa. It started with the kitchen, but we were so happy that they helped us with solutions for the whole house. They understood our vision right away and made the process smooth with smart and responsive ideas. Now we have a home that feels just right – modern, harmonious and unique. Highly recommended!
Jacob
We highly recommend Stiligt
We completely renovated our villa in Djursholm and hired Stiligt for the kitchen, wardrobes and laundry room. Their responsiveness and insights transformed our ideas into something even better. The process was smooth and the result exceeded our expectations. We highly recommend Stiligt for unique and customized solutions!
Ordering - how it works
Building a Bespoke solution should be easy. Here’s how to order a Bespoke solution from Stiligt – in 6 easy steps.
01
Send a price request
Fill out our form to send a price request – please fill in as much information as possible about the project and your wishes.
02
Price proposal
We will get back to you with a price quote and approximate delivery time.
03
Home visit
We make a home visit for a design consultation, where we also go over details and take measurements.*
04
Drawings
We produce detailed 3D drawings and send them to you for feedback.*
05
Final sketch and quote
You will receive the final sketch and quote for the project.
06
Delivery and installation
We produce your walk-in closet in our own carpentry shop and carry out the installation in your home.
* The design consultation is included in the total cost, but if you as a customer would like to cancel the collaboration after the home visit, we will charge for the hours for the design consultation.

