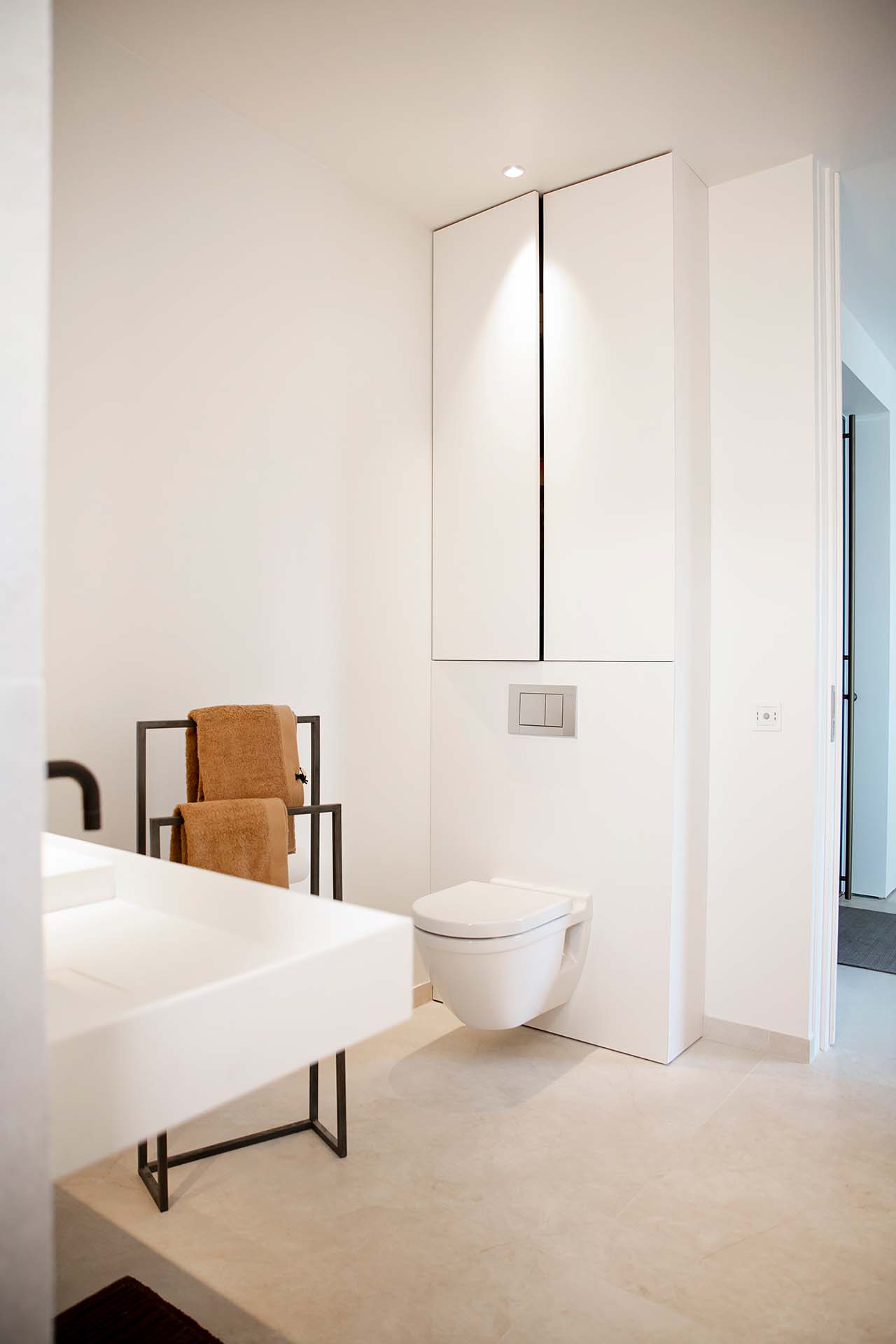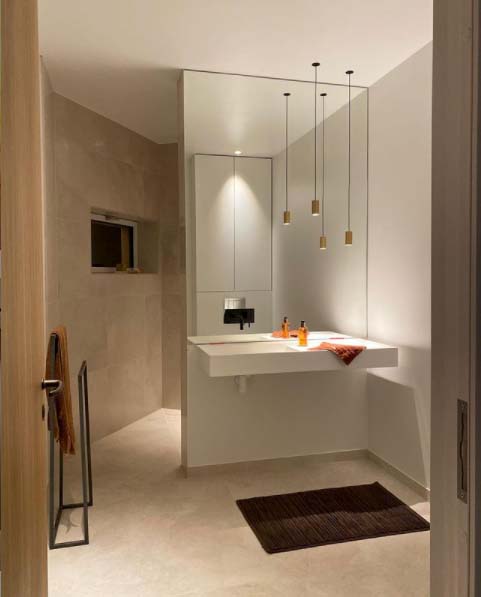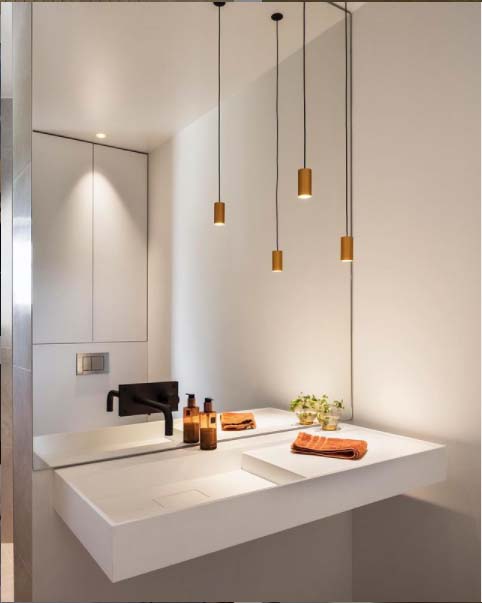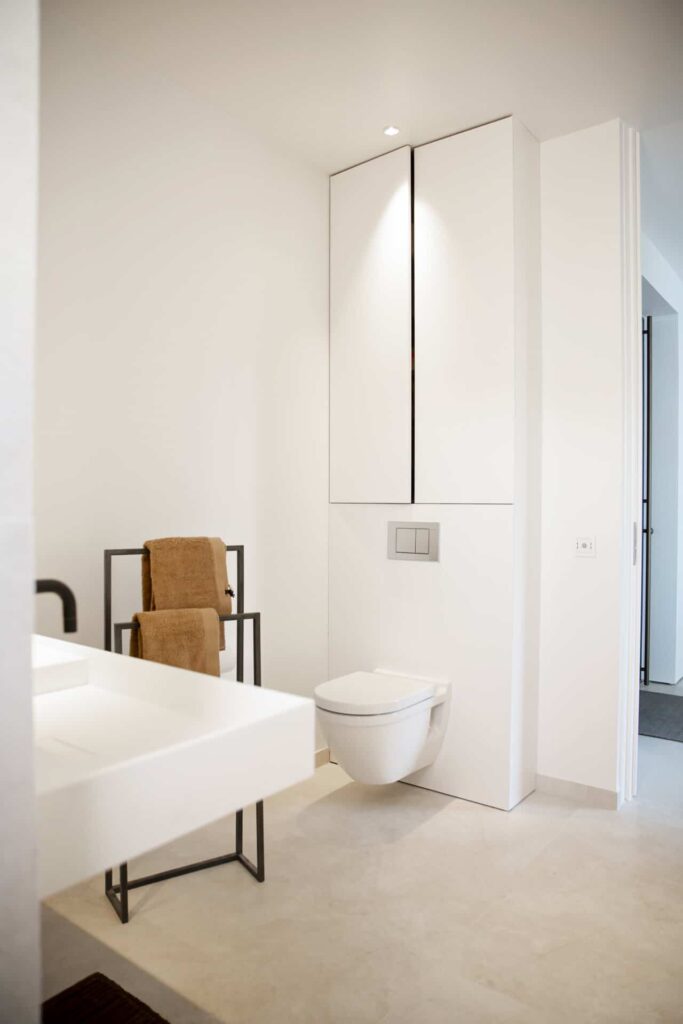Villa Fernström bathroom
Villa Fernström’s bathroom – a minimalist dream where stylish design and function meet. See this bathroom and get inspired by more of our projects!
Villa Fernström Bathroom

To maintain the minimalist look of Villa Fernström’s bathroom, we have built in the entire toilet cistern from Gerberit and combined it with a cabinet above where the doors go all the way up to the ceiling.
The outer corners are just 45 degrees on cover sides and hatches to give a seamless, minimalist, look. A smart way to maximize space. The color of Villa Fernström’s bathroom is NCS S0500-N in semi-gloss finish.
Of course, we want to bring that feeling into the bedroom when we design the wardrobe wall. Here it’s important to follow the style, the feeling and take advantage of all the details that are available. Utilizing a generous ceiling height can sometimes feel impractical, but we all know that if there’s one thing you can never have too much of, it’s smart storage. If it is also bespoke and stylish, well then just take out a stool to reach the high cabinets.


Are you ready to create a unique design?
Send a price request for your project and our expert team will guide you through the entire process – from idea to finished project.
all images from the project
pictures from OTHER bathroom projects
Testimonials
Victoria
They understood our vision right away and made the process smooth
We enlisted the help of Stiligt for a complete renovation of our villa. It started with the kitchen, but we were so happy that they helped us with solutions for the whole house. They understood our vision right away and made the process smooth with smart and responsive ideas. Now we have a home that feels just right – modern, harmonious and unique. Highly recommended!
Jacob
We highly recommend Stiligt
We completely renovated our villa in Djursholm and hired Stiligt for the kitchen, wardrobes and laundry room. Their responsiveness and insights transformed our ideas into something even better. The process was smooth and the result exceeded our expectations. We highly recommend Stiligt for unique and customized solutions!
Ordering - how it works
Building a Bespoke solution should be easy. Here’s how to order a Bespoke solution from Stiligt – in 6 easy steps.
01
Send a price request
Fill out our form to send a price request – please fill in as much information as possible about the project and your wishes.
02
Price proposal
We will get back to you with a price quote and approximate delivery time.
03
Home visit
We make a home visit for a design consultation, where we also go over details and take measurements.*
04
Drawings
We produce detailed 3D drawings and send them to you for feedback.*
05
Final sketch and quote
You will receive the final sketch and quote for the project.
06
Delivery and installation
We produce your walk-in closet in our own carpentry shop and carry out the installation in your home.
* The design consultation is included in the total cost, but if you as a customer would like to cancel the collaboration after the home visit, we will charge for the hours for the design consultation.

