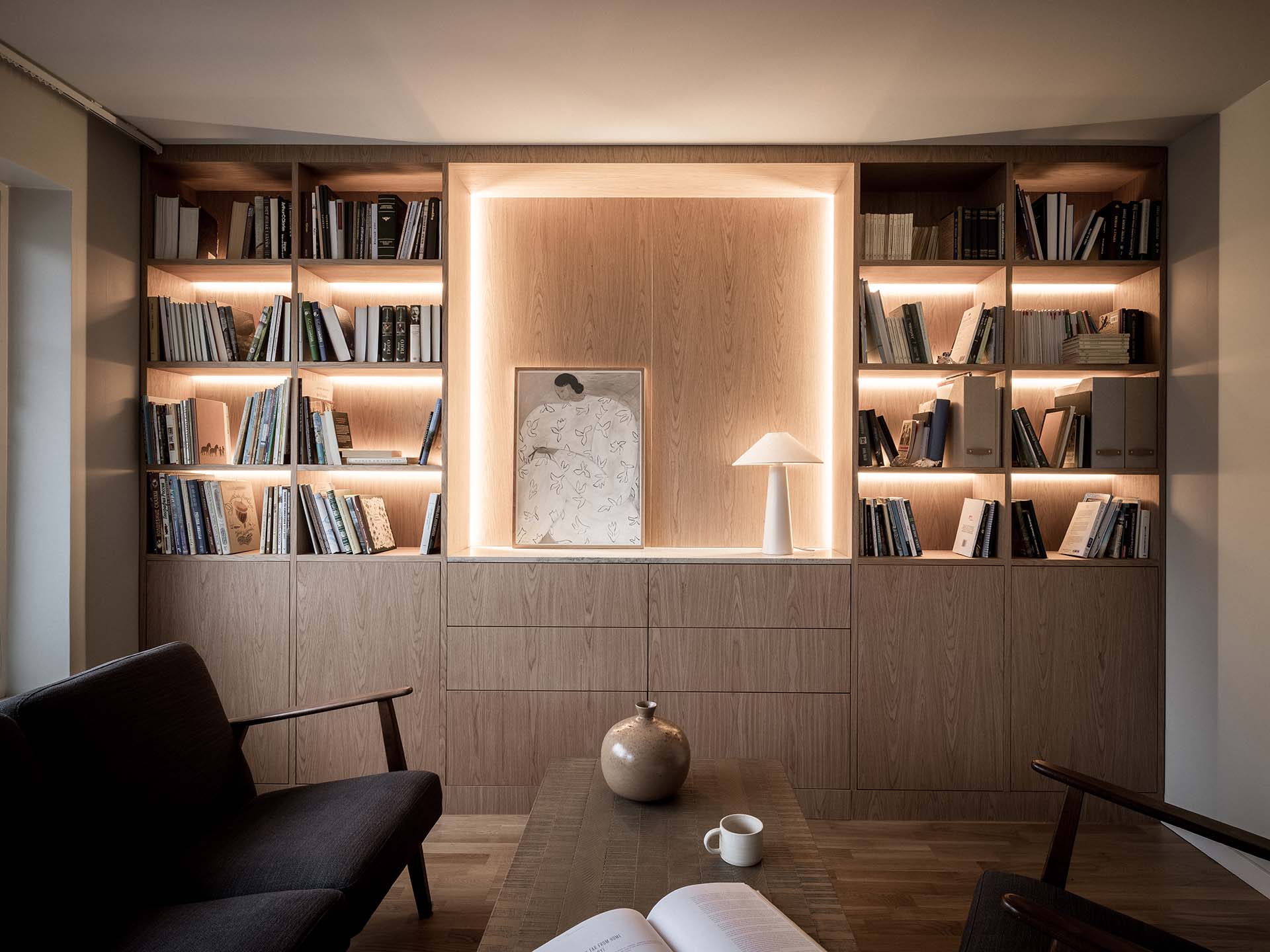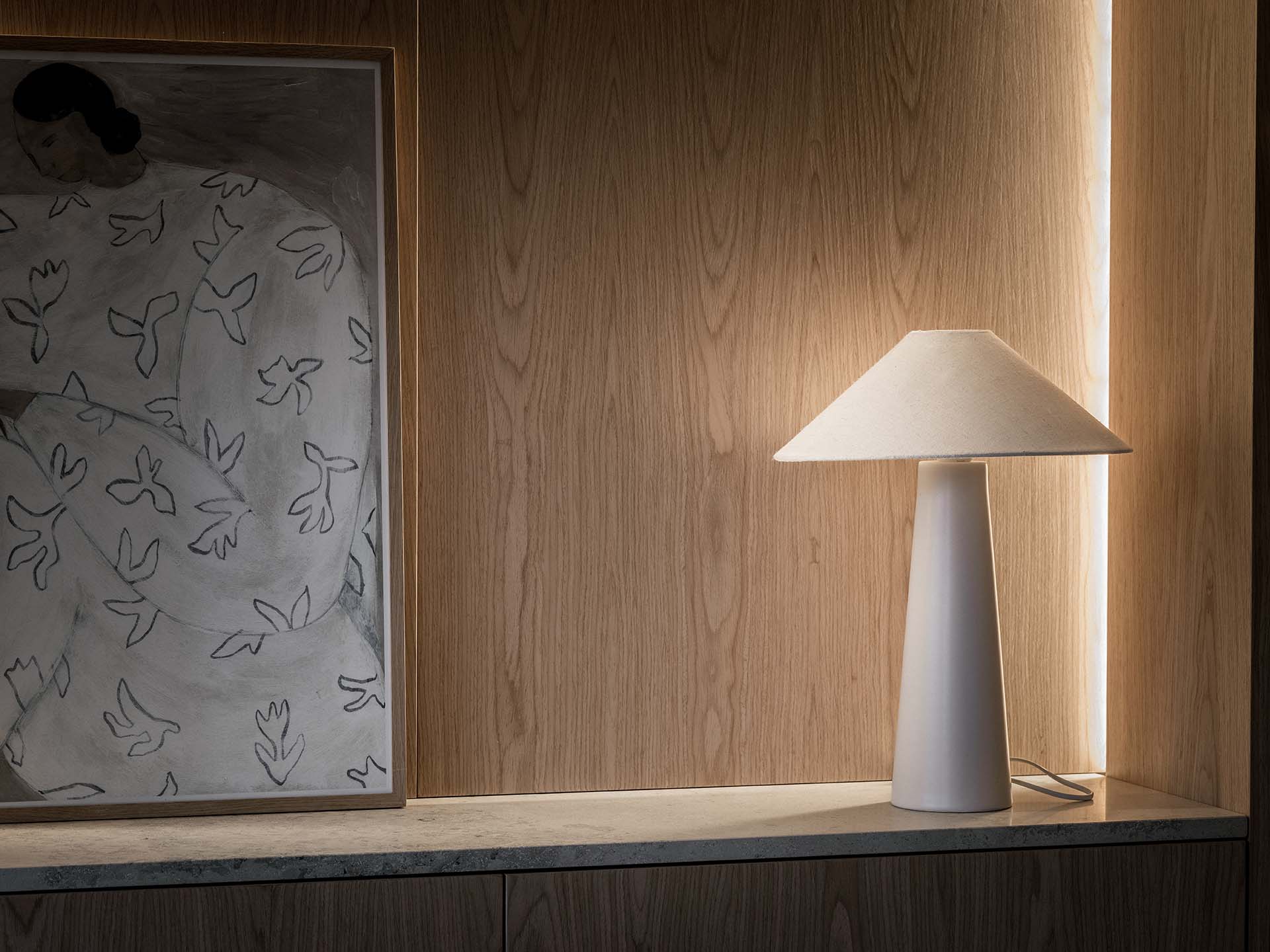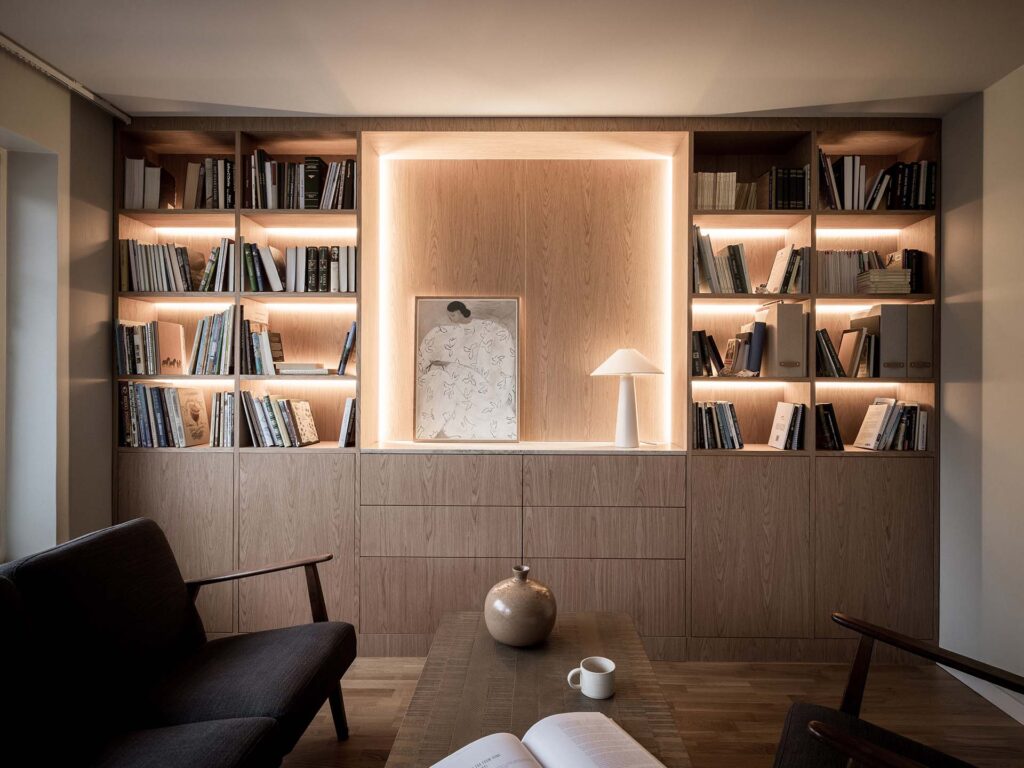Bespoke bookshelf
Built-in bookshelf
Oak Bookcase In Living Room

A whole wall of bookshelves can often create an untidy feeling in the room and it is easy for the beautiful books not to come into their own. But with a built-in bookcase like the one we had the chance to create for our customer, it instead becomes a natural part of the modern interior and gives the whole room a character and a calm.
You may find that we ask a lot of questions when you want our help, but all your answers give us the opportunity to provide you with the exact bespoke bookcase that meets all your wishes and needs.
Is it books you have the most of, or should your bookshelf also hold games, papers and other things that should ideally be behind doors?
Many are the choices that we help and guide you in and there are questions such as choice of material, style, lighting and handles. Together, the details that will create the whole and give your bespoke bookcase exactly the look you dream of.
Of course we help you with all the choices and questions you need to find out, but if you already know a lot about your needs and wishes, it helps us a lot.
>> The positioning of the light in the built-in bookcase creates a very cozy, even and pleasant light.
A question that often comes up is how big should a bespoke bookcase be? Will it take up too much of the room or shrink the room if it is a whole wall? In general, we feel that if the bookcase goes from wall to wall and from ceiling to floor, it blends in more and in this way is perceived more smoothly than if it is only a piece of the wall.
This particular bookcase fits in our client’s modern home, brown pigmented oak veneer gives warmth and character without taking focus from what we want to be seen in the room. For us, it is important that a piece of bespoke furniture not only fulfills all functions but also matches your style and the rest of the home’s interior.
Here we have chosen not to have handles on the bookcase, but the doors have a push-to-open function, which creates a stylish impression and there is no risk of walking into any handles when the bookcase is passed. In combination with the smooth door, the handle solution also creates the modern style we have chosen here.

"The built-in bookcase goes from wall to wall and floor to ceiling, creating a very calm atmosphere in the room."
In some cases, different sizes of shelves, compartments and cabinets are needed, but here we have chosen to have as few sizes as possible, which also creates a calm in the room. The larger section in the middle is perfect for a painting or something else beautiful and it breaks off so that the bookcase does not feel too heavy.
Lighting is, as always, an important part and in bespoke bookshelves, the placement of it makes a huge difference to the expression of the furniture. Here we have chosen to put it behind each shelf and recessed on the sides. The fact that the lighting is at the back of the shelves gives a very even and harmonious light behind the books. The lighting on the sides creates beautiful shadows and highlights details on the shelf.
The combination of how the bespoke bookcase is designed, how the lighting is placed and what materials and handles are chosen is what will determine how your particular bookcase will be.
Challenge us with all your dreams and we promise to create a bookshelf you will long to come home to.
Style: Modern
NCS: Brown pigmented oak veneer
Hatch type: Smooth
Frames: Laminate
Grip solution: Push-to-open
Lighting: Behind each shelf and recessed on the sides
Special solutions: Recessed lighting in the sides
Worktop: Azul Valverde
Are you ready to create a unique design?
Send a price request for your project and our expert team will guide you through the entire process – from idea to finished project.
all images from the project
pictures from OTHER living room projects
Testimonials
Victoria
They understood our vision right away and made the process smooth
We enlisted the help of Stiligt for a complete renovation of our villa. It started with the kitchen, but we were so happy that they helped us with solutions for the whole house. They understood our vision right away and made the process smooth with smart and responsive ideas. Now we have a home that feels just right – modern, harmonious and unique. Highly recommended!
Jacob
We highly recommend Stiligt
We completely renovated our villa in Djursholm and hired Stiligt for the kitchen, wardrobes and laundry room. Their responsiveness and insights transformed our ideas into something even better. The process was smooth and the result exceeded our expectations. We highly recommend Stiligt for unique and customized solutions!
Ordering - how it works
Building a Bespoke solution should be easy. Here’s how to order a Bespoke solution from Stiligt – in 6 easy steps.
01
Send a price request
Fill out our form to send a price request – please fill in as much information as possible about the project and your wishes.
02
Price proposal
We will get back to you with a price quote and approximate delivery time.
03
Home visit
We make a home visit for a design consultation, where we also go over details and take measurements.*
04
Drawings
We produce detailed 3D drawings and send them to you for feedback.*
05
Final sketch and quote
You will receive the final sketch and quote for the project.
06
Delivery and installation
We produce your walk-in closet in our own carpentry shop and carry out the installation in your home.
* The design consultation is included in the total cost, but if you as a customer would like to cancel the collaboration after the home visit, we will charge for the hours for the design consultation.

