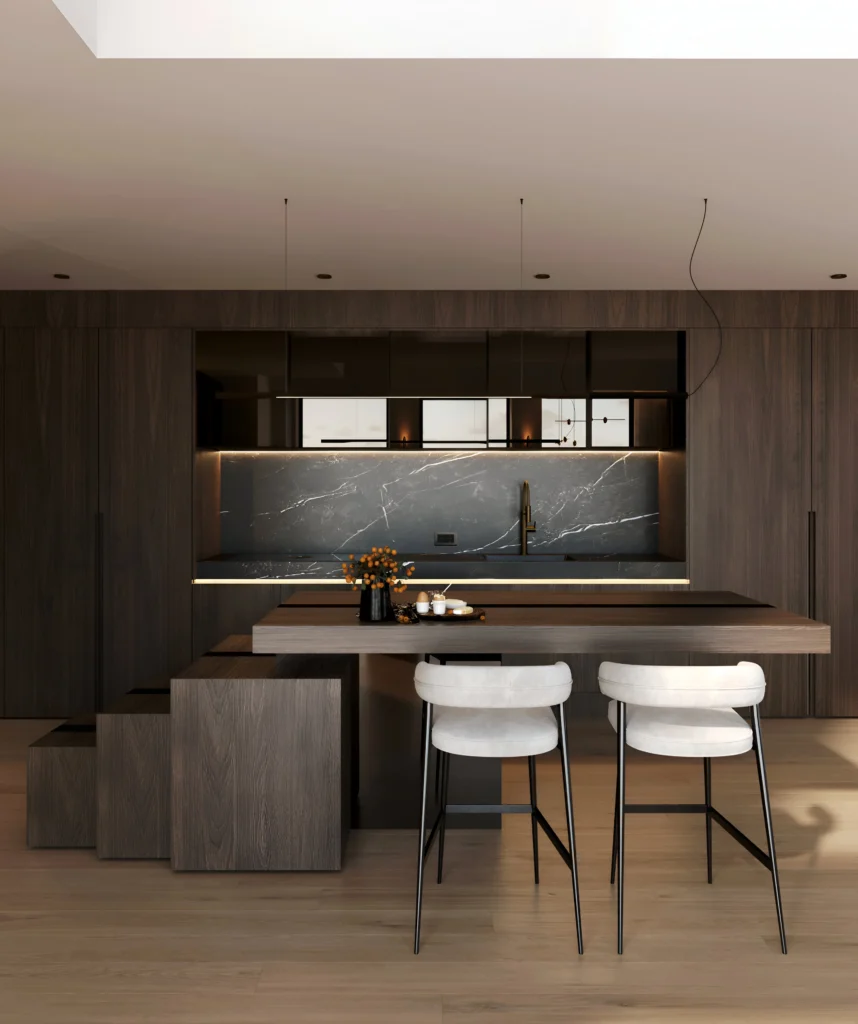Exclusive walnut kitchen in Karlatornet
An exclusive kitchen in dark-stained walnut in Karlatornet. Unique design, mirrored wall cabinets and integrated lighting create a luxurious whole.
A luxurious dark walnut kitchen on the 34th floor of Karlatornet
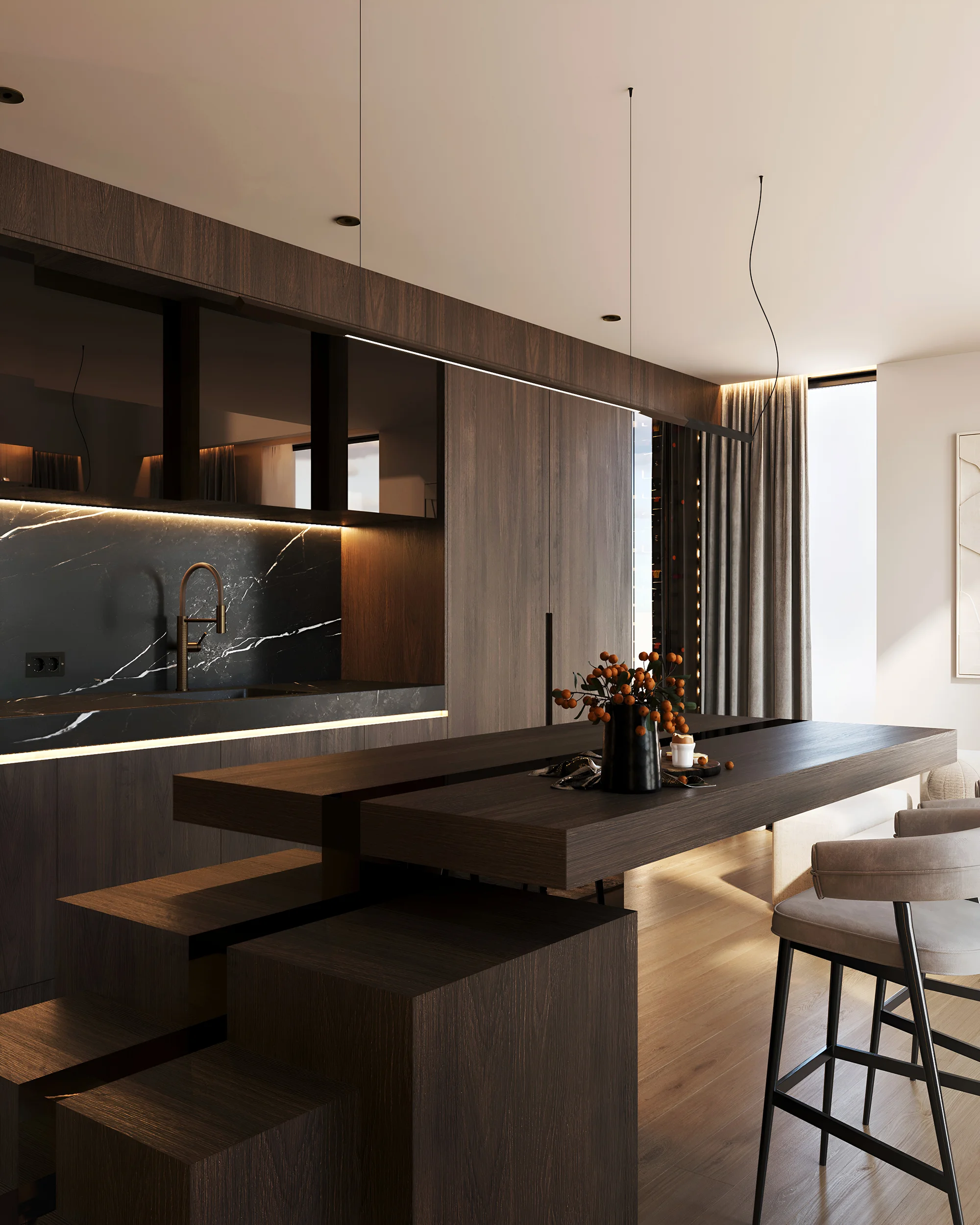
Exclusive design kitchen inspired by the Karl Tower facade
The kitchen is centrally located in the apartment and part of an open floor plan with an impressive ceiling height over two floors. The design is inspired by the Karl Tower facade and the material choices found in the lobby, creating a common thread through the residence.
The kitchen island follows the same design language as the building’s architecture. Its center section is adorned with black-tinted tempered glass that breaks up the design, while the cubes on the left side gradually increase in size and transition into a floating countertop with a mitered outer edge for a solid and exclusive feel. A suspended line light above the kitchen island reinforces the pared-down aesthetic and highlights the kitchen’s details.
NCS: Walnut veneer
Hatch type: Smooth
Frames: Walnut laminate
Grip solution: Milled grip
Lighting: Inside the Pocket cabinets, under the wall cabinets, in the wall cabinets and the wine cabinet
Special solutions: Unique kitchen island with hidden steel structure; Pocket cabinets; wall cabinets of black-tinted mirror
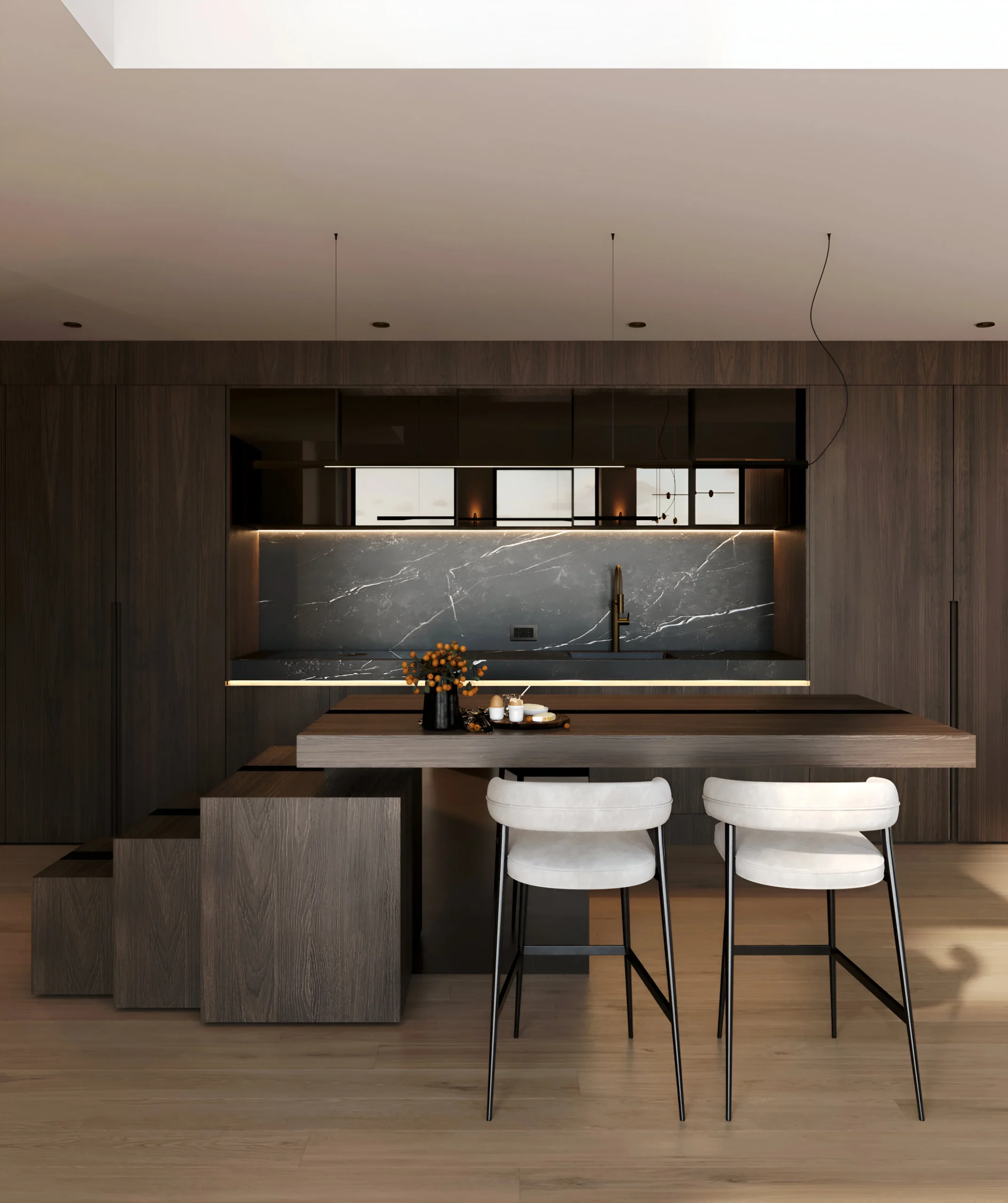
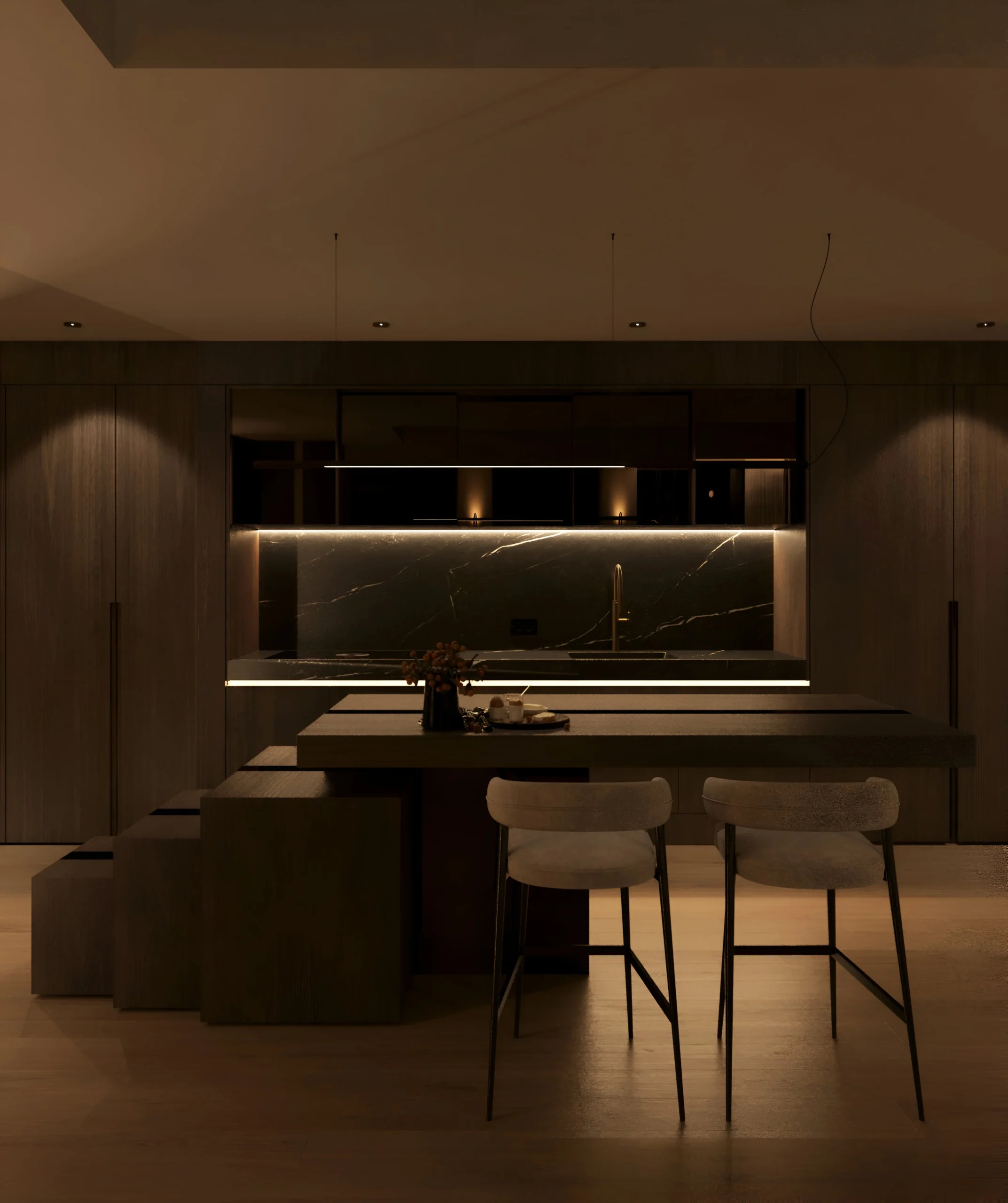
Mirrored wall units
The wall units continue the theme with a mirrored design in three depths – an interpretation of the twisted facade of the Karl Tower. The mirrors reflect the spectacular view and allow it to become part of the interior. An LED strip runs beneath the wall cabinets, providing both task and mood lighting, while the black marble worktop with a mitered front edge adds to the solid and elegant look.
Along the countertop there is an integrated induction hob with built-in fan, as well as a sink with mixer tap from Gessi. LED lighting under the cabinets shines into the drawers, creating both a luxurious impression and increased functionality.
Hidden Functionality with Pocket Cabinet
A floor-to-ceiling door conceals a pocket cabinet with coffee bar, oven and microwave – as beautiful open as closed. The appliances are from Gaggenau and have integrated LED lighting on the sides and top for an even light image.
The panel on the wall runs all the way to the hall. In the center is a mirror that is slightly protruding to create more dynamics but also provide space for storage.
Integrated Storage
On the right-hand side there is a built-in fridge and freezer and a wine cabinet with tinted glass doors that match the mirrors of the upper cabinets. The wine racks are arranged in a zigzag pattern, creating an elegant effect in the evening. The thin aluminum frames have hidden hinges for a minimalist and exclusive look.
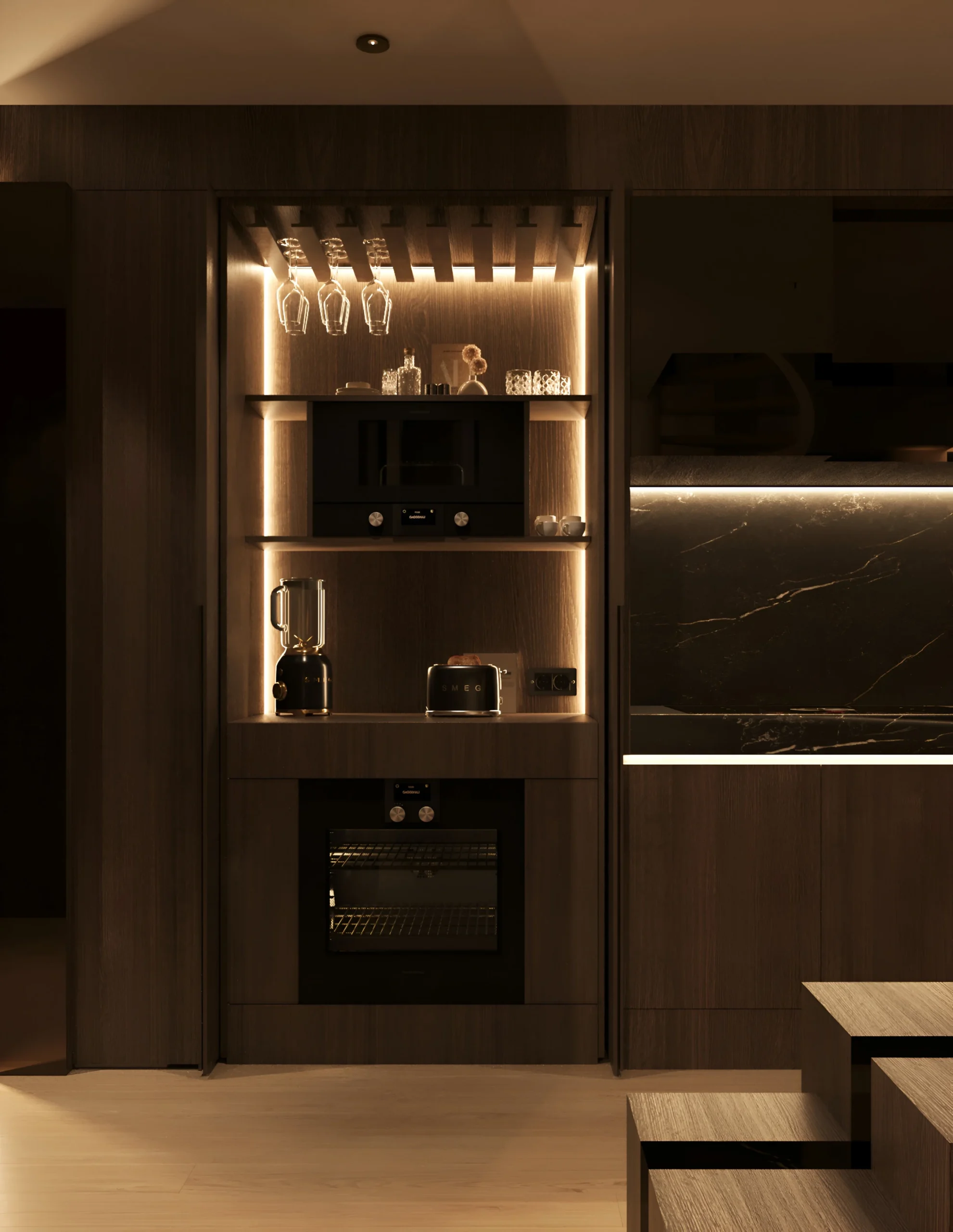
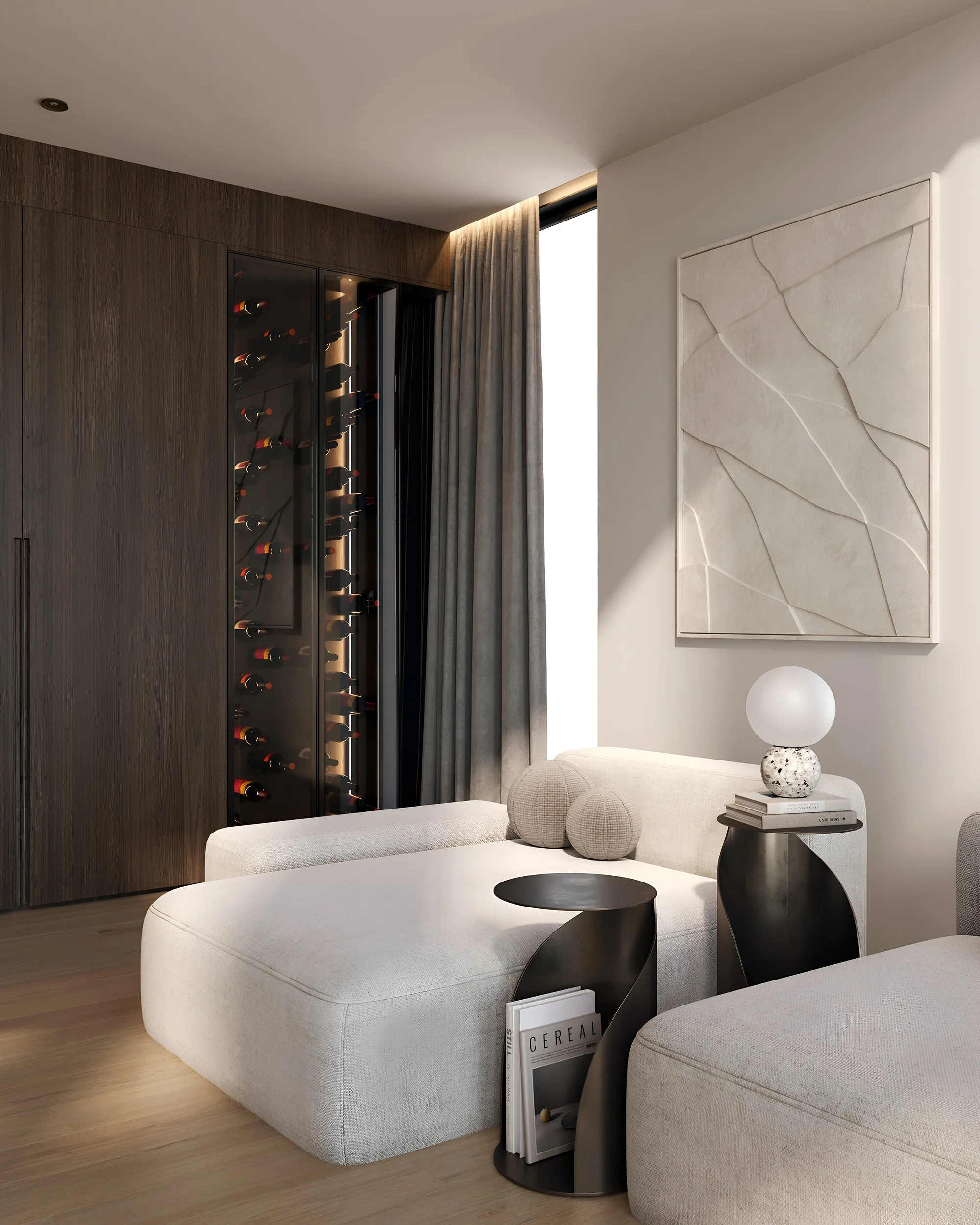
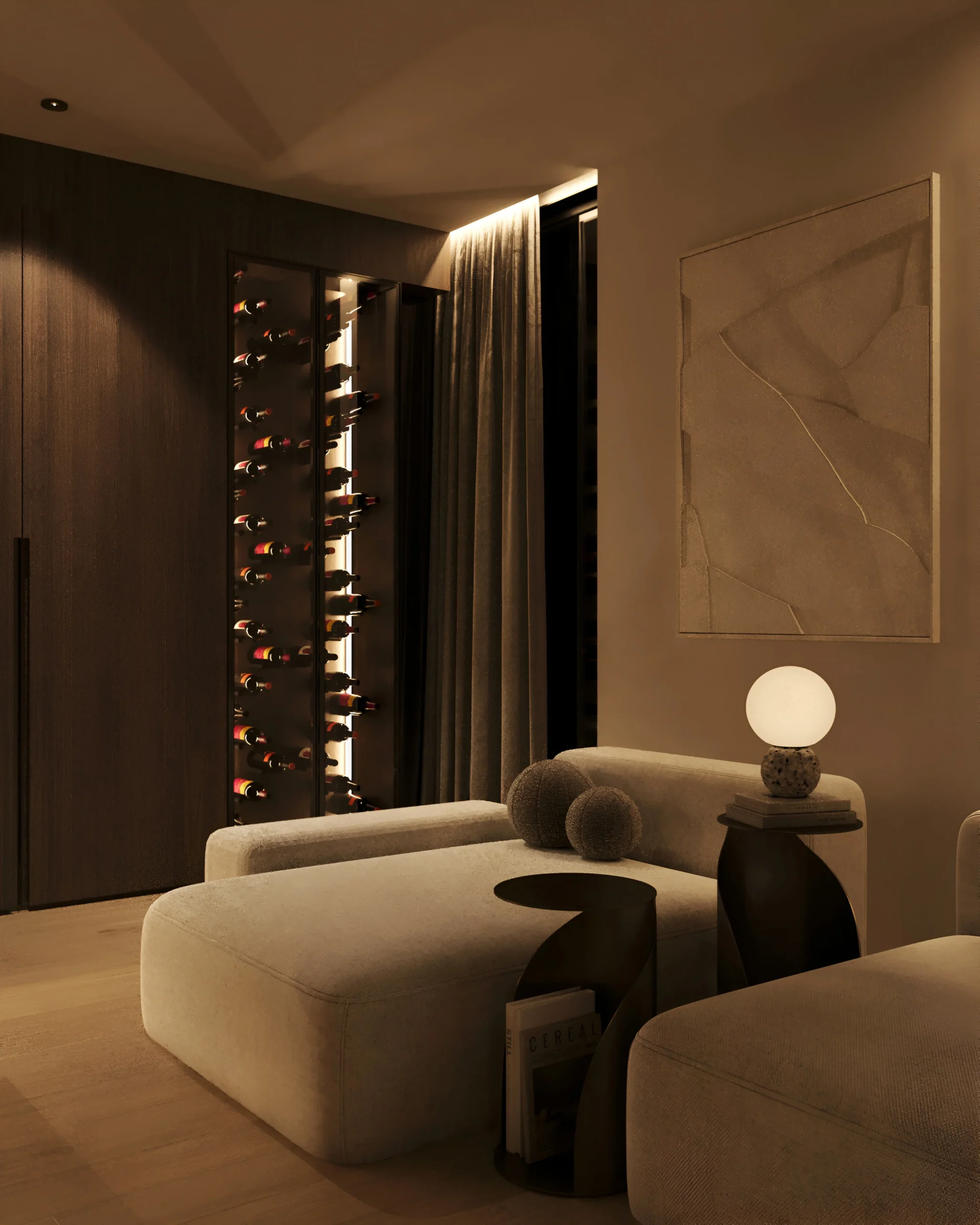
Are you ready to create a unique design?
Send a price request for your project and our expert team will guide you through the entire process – from idea to finished project.
all images from the project
Get inspired by more kitchens
Get inspired by more bespoke kitchens – from classic kitchens with timeless charm to modern kitchens with clean lines and smart functionality. Here you’ll find unique solutions designed to enhance both everyday and weekend life.
Testimonials
Victoria
They understood our vision right away and made the process smooth
We enlisted the help of Stiligt for a complete renovation of our villa. It started with the kitchen, but we were so happy that they helped us with solutions for the whole house. They understood our vision right away and made the process smooth with smart and responsive ideas. Now we have a home that feels just right – modern, harmonious and unique. Highly recommended!
Jacob
We highly recommend Stiligt
We completely renovated our villa in Djursholm and hired Stiligt for the kitchen, wardrobes and laundry room. Their responsiveness and insights transformed our ideas into something even better. The process was smooth and the result exceeded our expectations. We highly recommend Stiligt for unique and customized solutions!
Ordering - how it works
Building a Bespoke solution should be easy. Here’s how to order a Bespoke solution from Stiligt – in 6 easy steps.
01
Send a price request
Fill out our form to send a price request – please fill in as much information as possible about the project and your wishes.
02
Price proposal
We will get back to you with a price quote and approximate delivery time.
03
Home visit
We make a home visit for a design consultation, where we also go over details and take measurements.*
04
Drawings
We produce detailed 3D drawings and send them to you for feedback.*
05
Final sketch and quote
You will receive the final sketch and quote for the project.
06
Delivery and installation
We produce your walk-in closet in our own carpentry shop and carry out the installation in your home.
* The design consultation is included in the total cost, but if you as a customer would like to cancel the collaboration after the home visit, we will charge for the hours for the design consultation.

