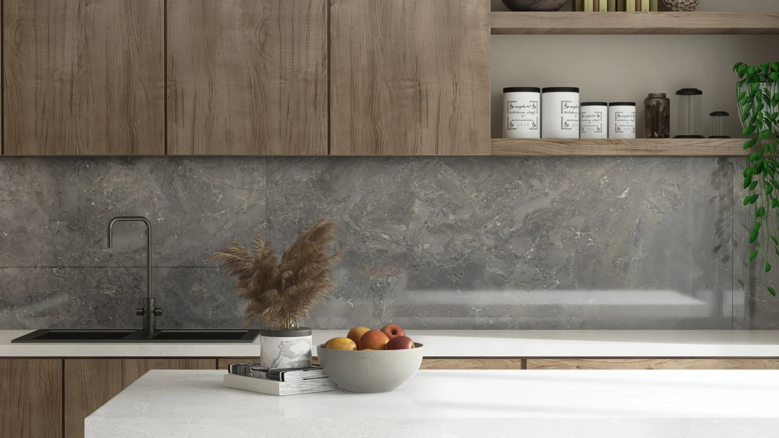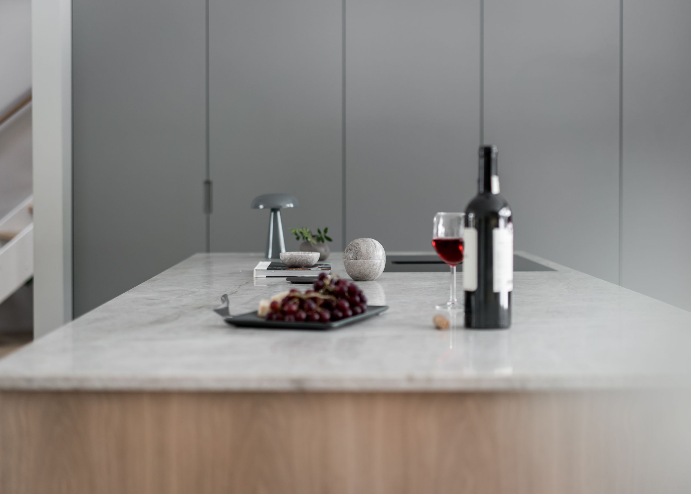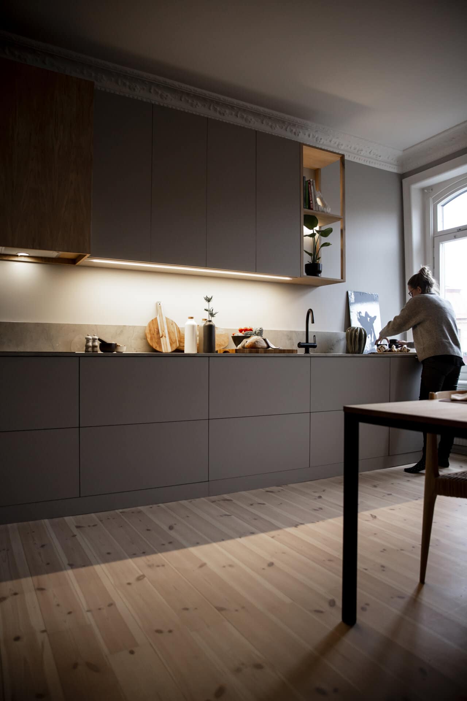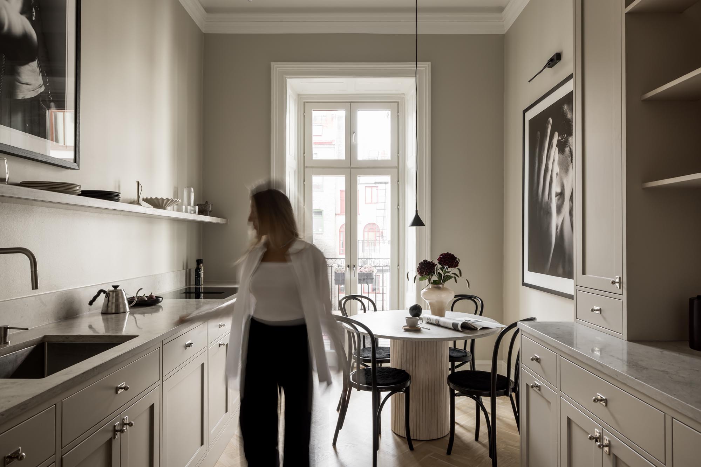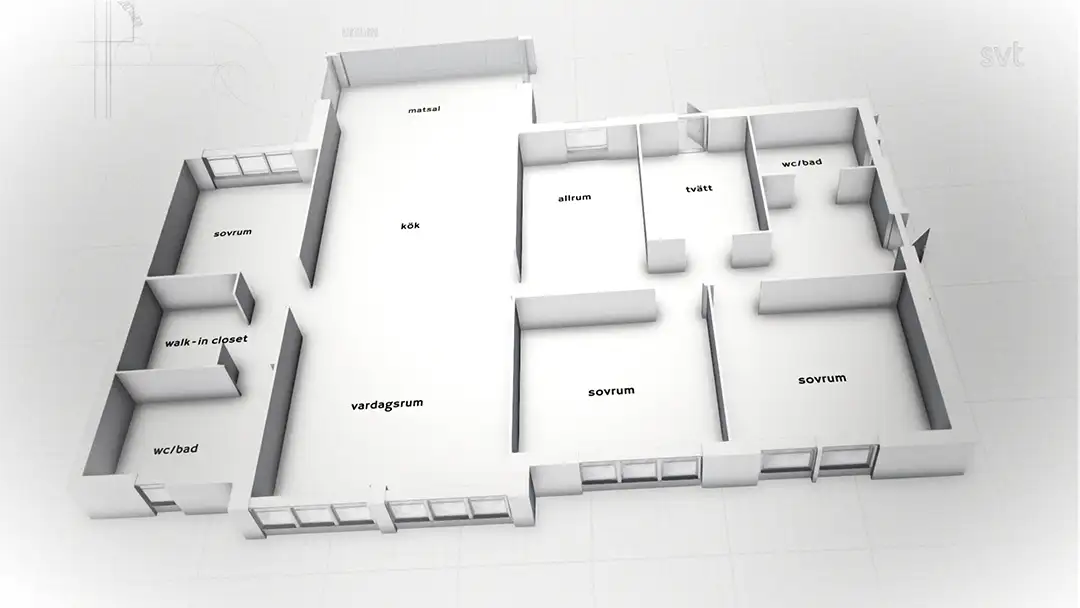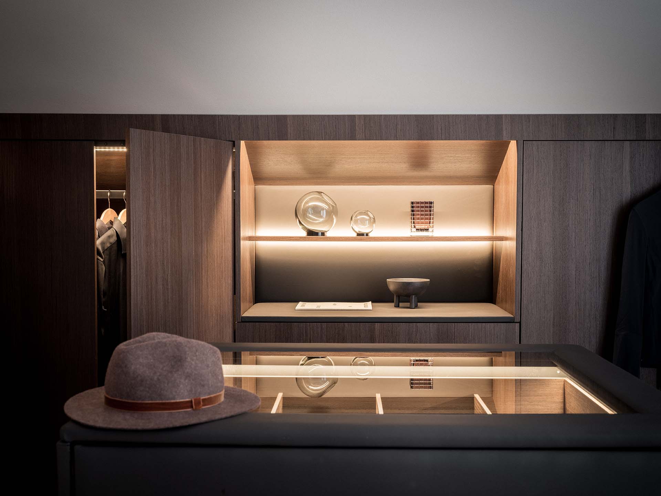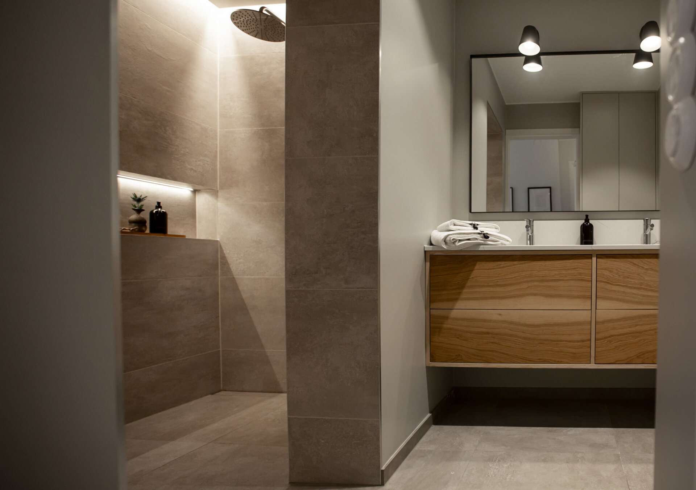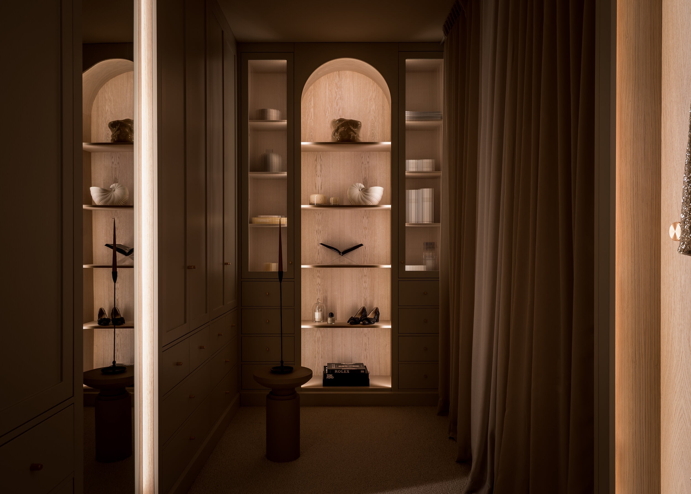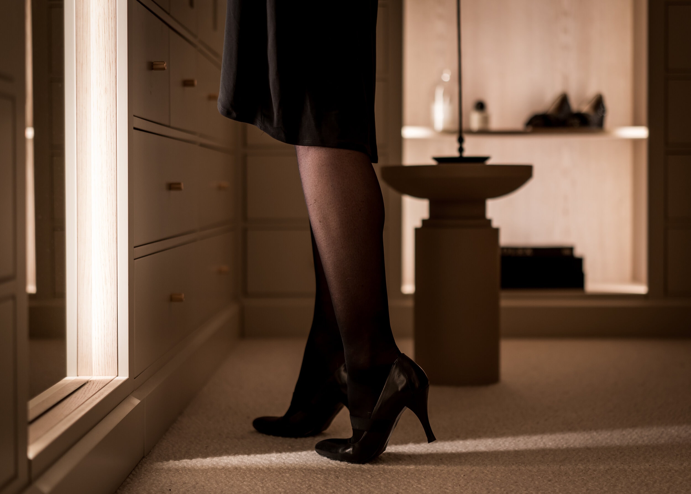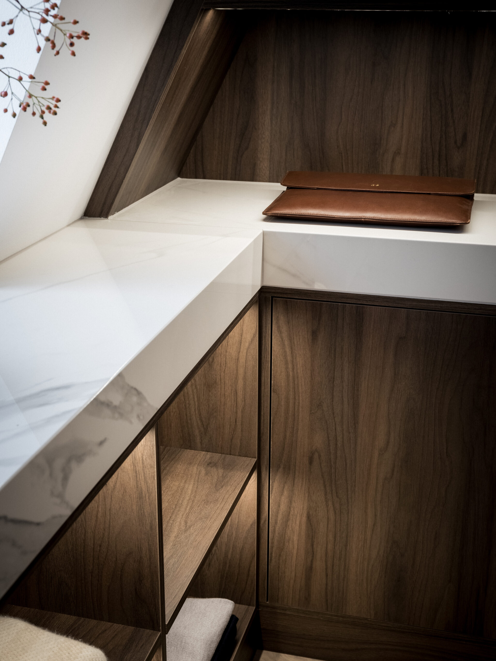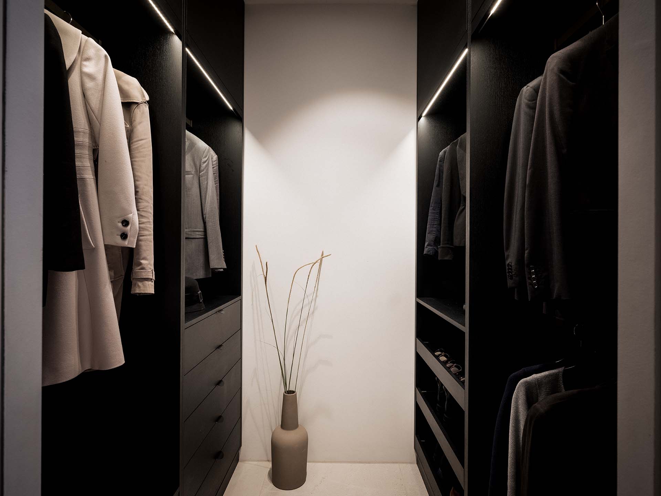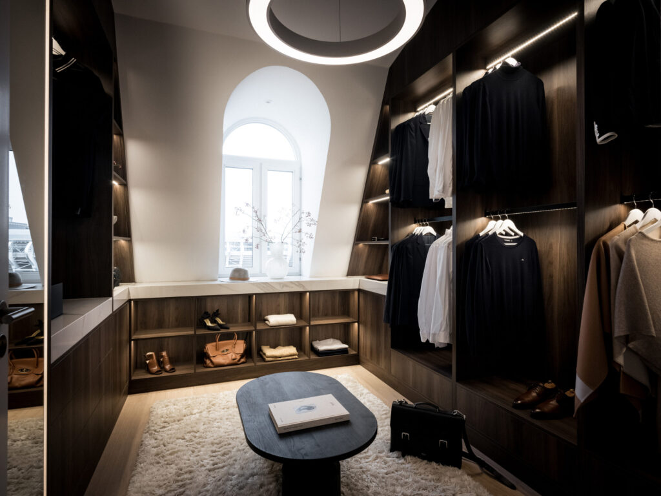The ultimate guide to planning the walk in closet
In the “ultimate guide to planning a walk in closet” we will teach you everything you need to consider when thinking about a bespoke walk in closet. Many people dream of having their own walk in closet. For those who are interested in clothes, it may even be a must to avoid having to divide their clothes into several rooms. So how should you go about creating the walk-in closet of your dreams?
We at Stiligt have designed and built many walk in closets over the years – we know what it takes to create unique walk in closets that give that extra wow feeling.
We also know that there is a lot to consider to get the perfect end result and that there are many decisions to make along the way.
That’s why we’ve created the ultimate guide to planning your walk-in closet. Here we share our top tips for planning and designing your walk-in closet – step by step.
In the “ultimate guide to planning the walk in closet” you get tips on:
Part 1. How to think about your budget
Part 2 – Planning for Garments and Accessories
Part 3 – Design
Part 4 – The Floor plan
Part 5 – Design style
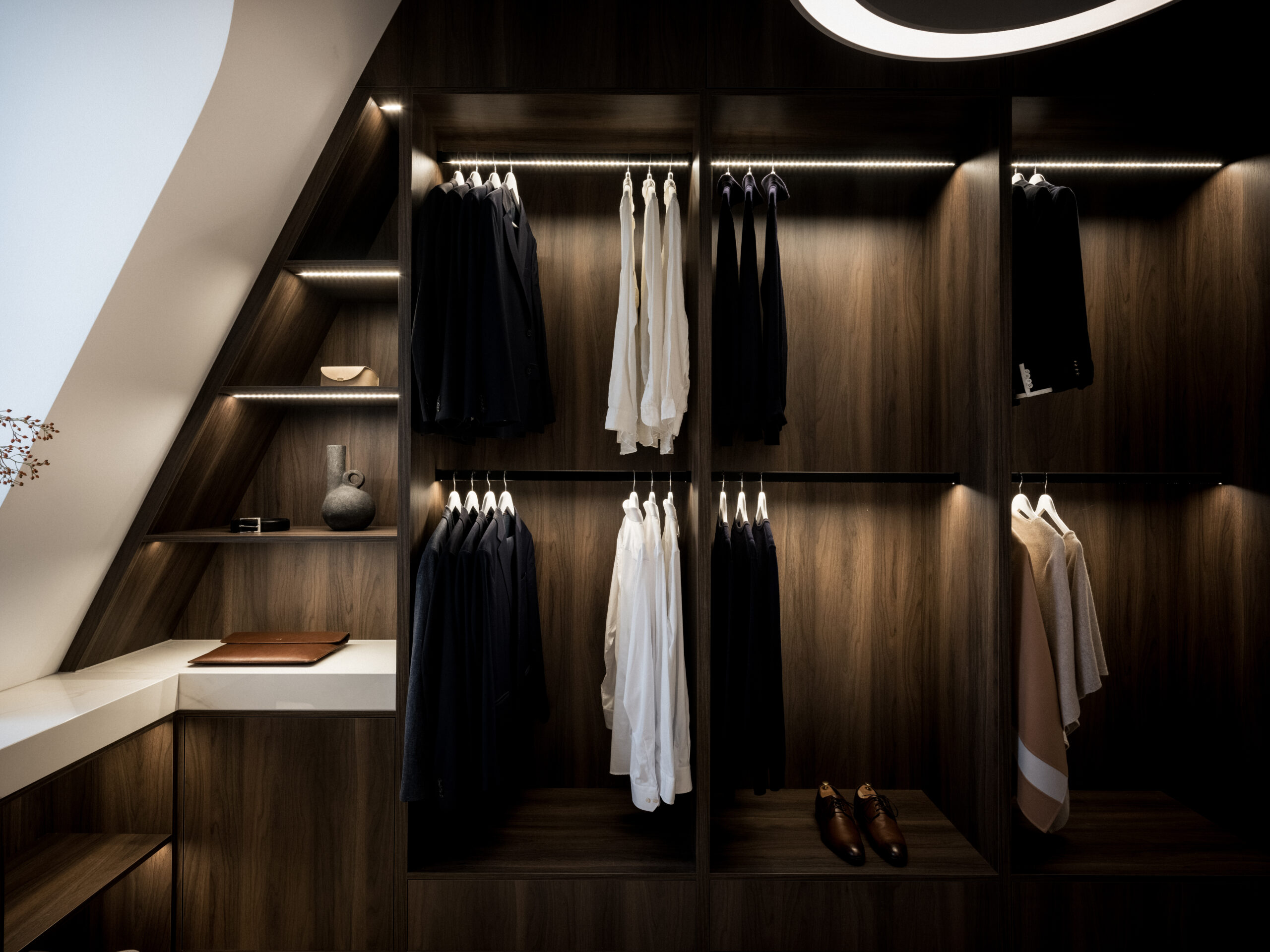
Part 1 - Set a budget
The price of a walk in closet can vary greatly
A walk-in closet can have a variety of designs and customizations, and the price can vary greatly. That’s why it’s important to start with a budget – based on this, your supplier can work out the best possible look for your money. The closer you get to the premium segment, the more attention you can pay to the small details. If you’re a real interior design nerd, the little details will make you happy, otherwise they might be less important.
We find that many customers may have a high budget for a new kitchen but a much lower budget for a walk in closet. However, it is not uncommon for a walk in closet to have more frames than a kitchen. Sometimes it’s even the case that a walk-in closet requires more exclusive furnishings and lighting than a kitchen. By providing an approximate budget, your supplier can customize the solutions to create the walk-in closet of your dreams.
To give you an approximate idea of the price of a standard-sized walk-in closet from Stiligt, the cost is currently between 120,000 and 500,000 SEK including VAT, depending on the choice of interior. .
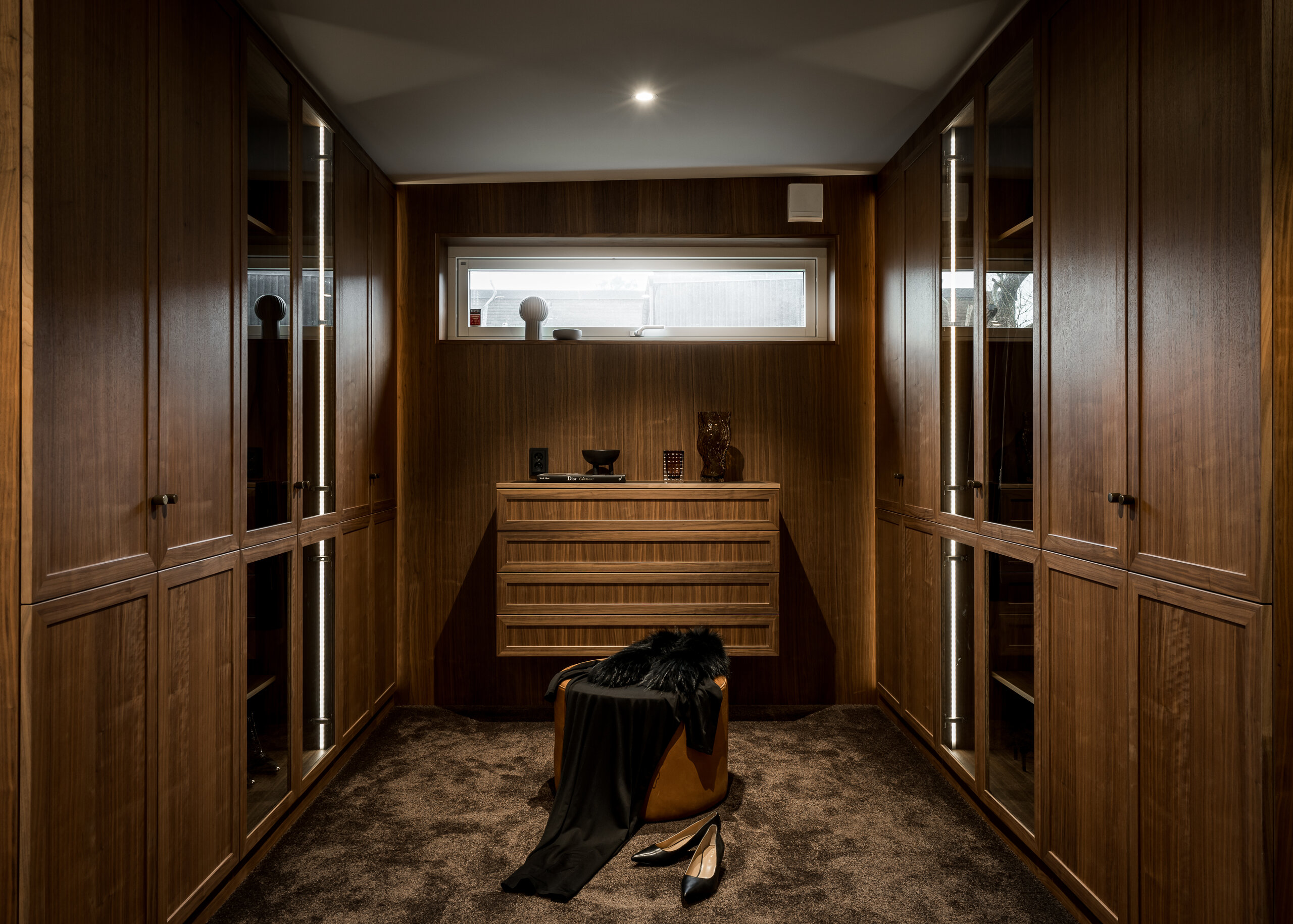
What affects the price of a walk in closet?
The size and number of cabinets and how it affects the price
It may sound obvious, but until you’ve planned a walk in closet yourself, it can be difficult to understand how many cabinets and frames are actually needed. As we mentioned earlier, it’s not uncommon for a walk in closet to have as many cabinets and frames as a kitchen. Therefore, it’s not uncommon for a walk-in closet to cost as much as a kitchen.
Open or closed walk in closet?
When planning a walk-in closet, there are many decisions to make based on aesthetics, functionality and budget. One of these choices is whether to include or exclude doors and shutters. This is where a mistake is often made; many people think they are saving money by excluding doors and hatches. But excluding them means having to make higher demands on the choice of materials for the frames and fittings, which often means a higher cost compared to having doors and using laminate frames and fittings.
Lighting is crucial for results
The planning and design of lighting in a walk-in closet is absolutely central to achieving a luxurious end result. The use of integrated LED lighting in strategic locations in a walk-in closet provides not only an aesthetic upgrade but also practical functionality. Many also choose to include sensor-controlled lighting, which means that the light automatically turns on when you open the cabinets. This adds a sense of exclusivity and modernity to the closet.
Lighting can vary in price, from a few thousand dollars to tens of thousands of dollars, but investing in the right lighting can really enhance the whole experience of your walk in closet, so it’s something we highly recommend including in your budget.
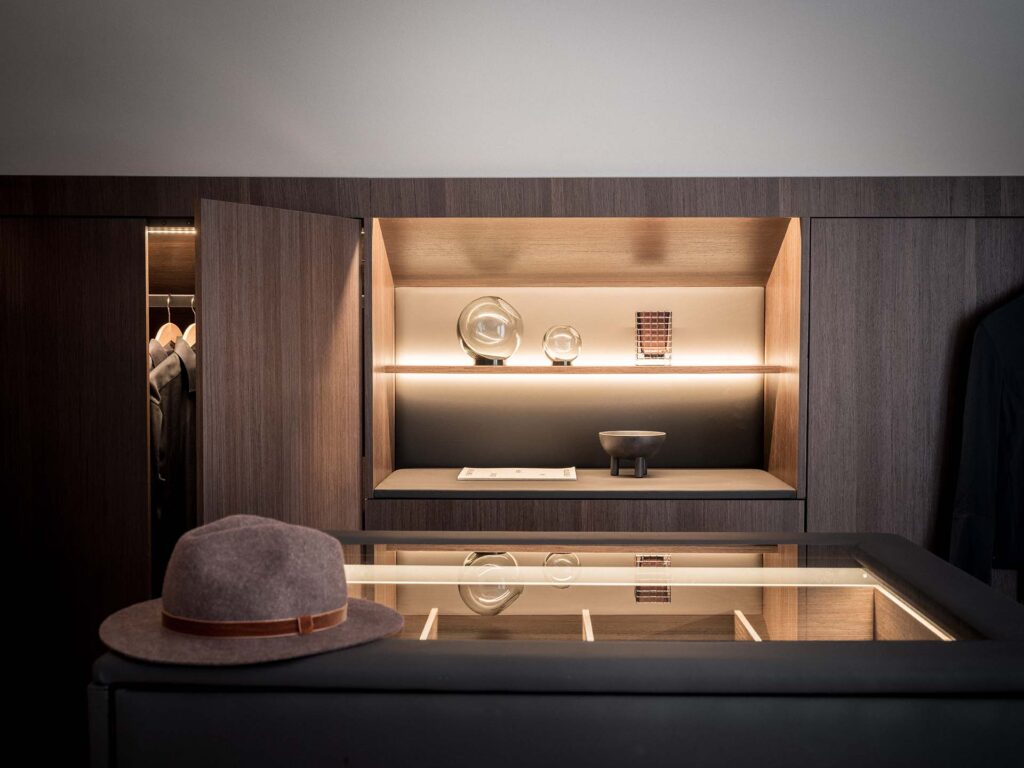
"everyone deserves their dream home"
Part 2 - Planning for Garments and Accessories
How much clothing do you have and what kind of clothing
Long garments:
Normal length garments:
For example, shirts, sweaters, t-shirts, blouses and more. Here it is quite common to need 150-200 cm in width. The height is usually at least 85 cm per garment, but if the project allows, we start from 100 cm, in open wardrobes preferably 110 cm. It gives a little more air between the clothes. A tall cabinet that is 200 cm high is perfect for double rows.
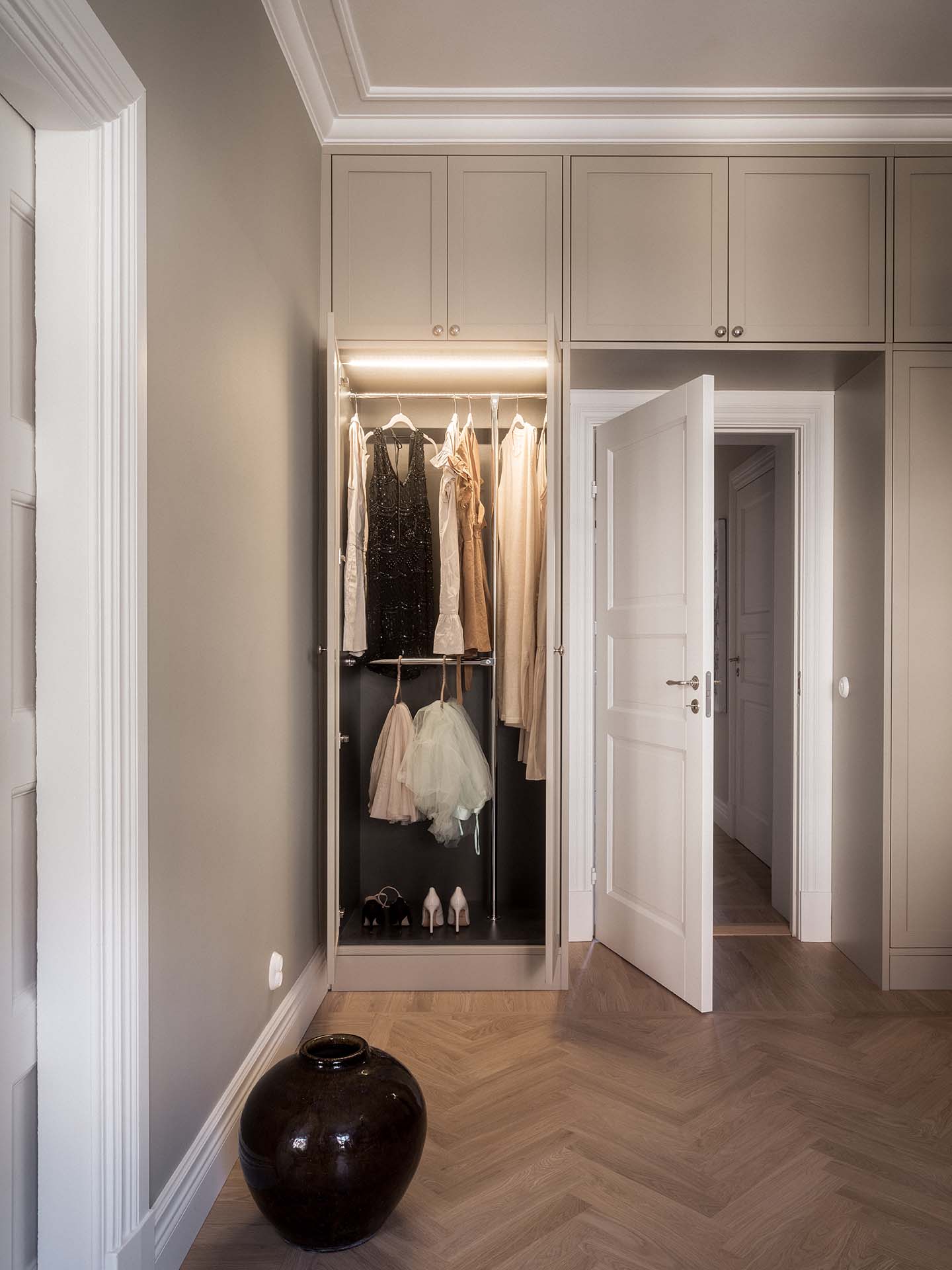
Trousers and trouser hangers:
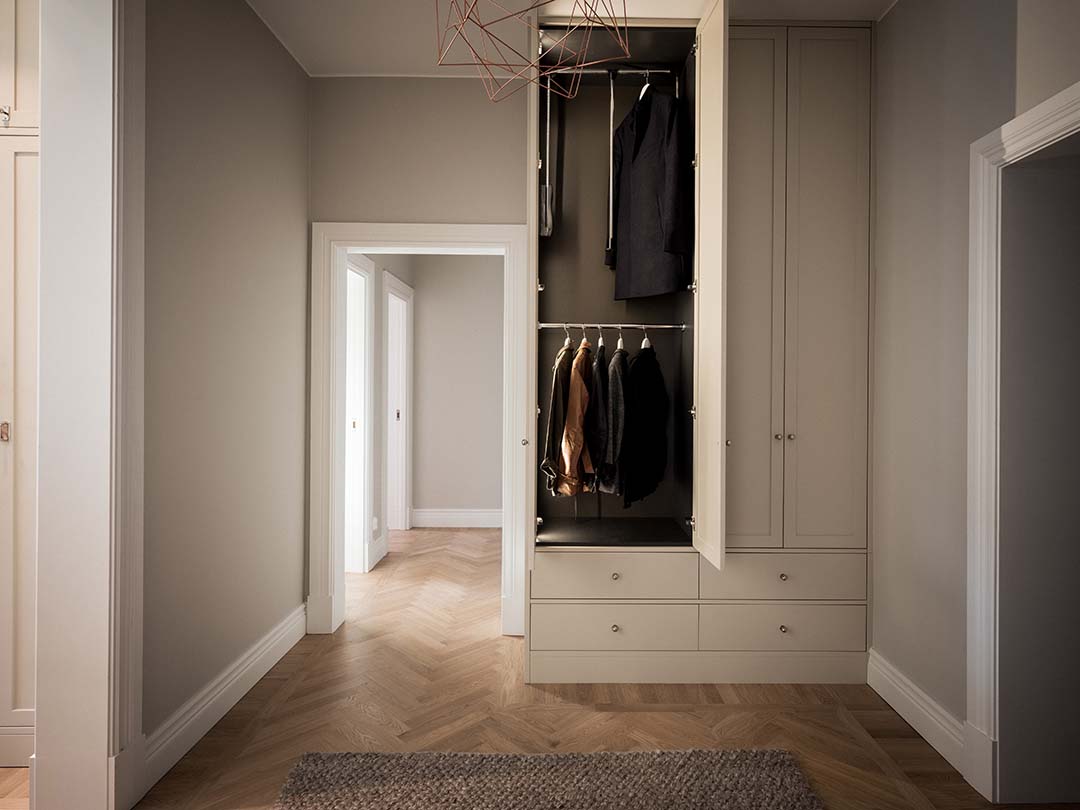
Garments in a box:
Jewelry and other accessories:
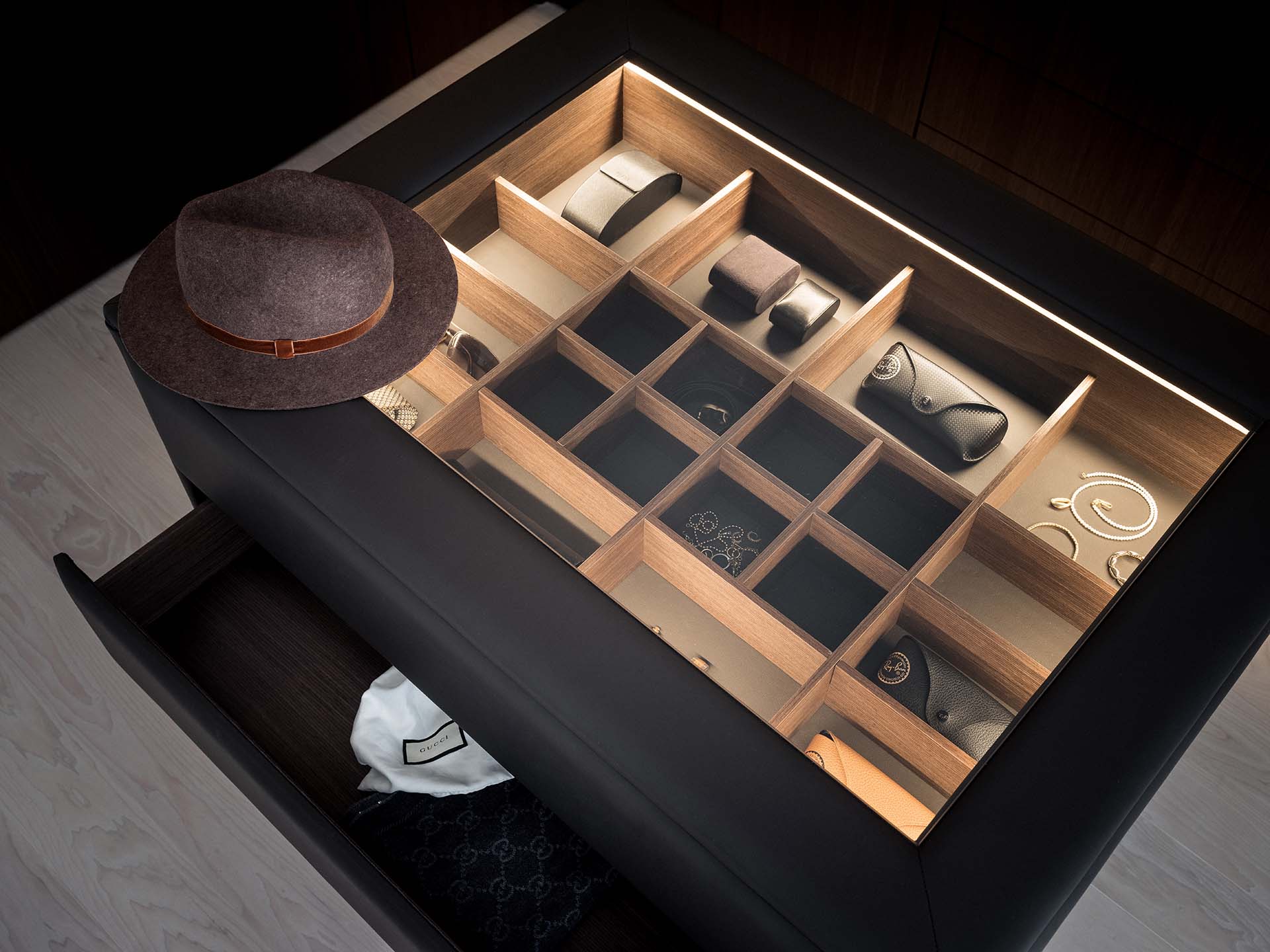
Shoes:
Bags:
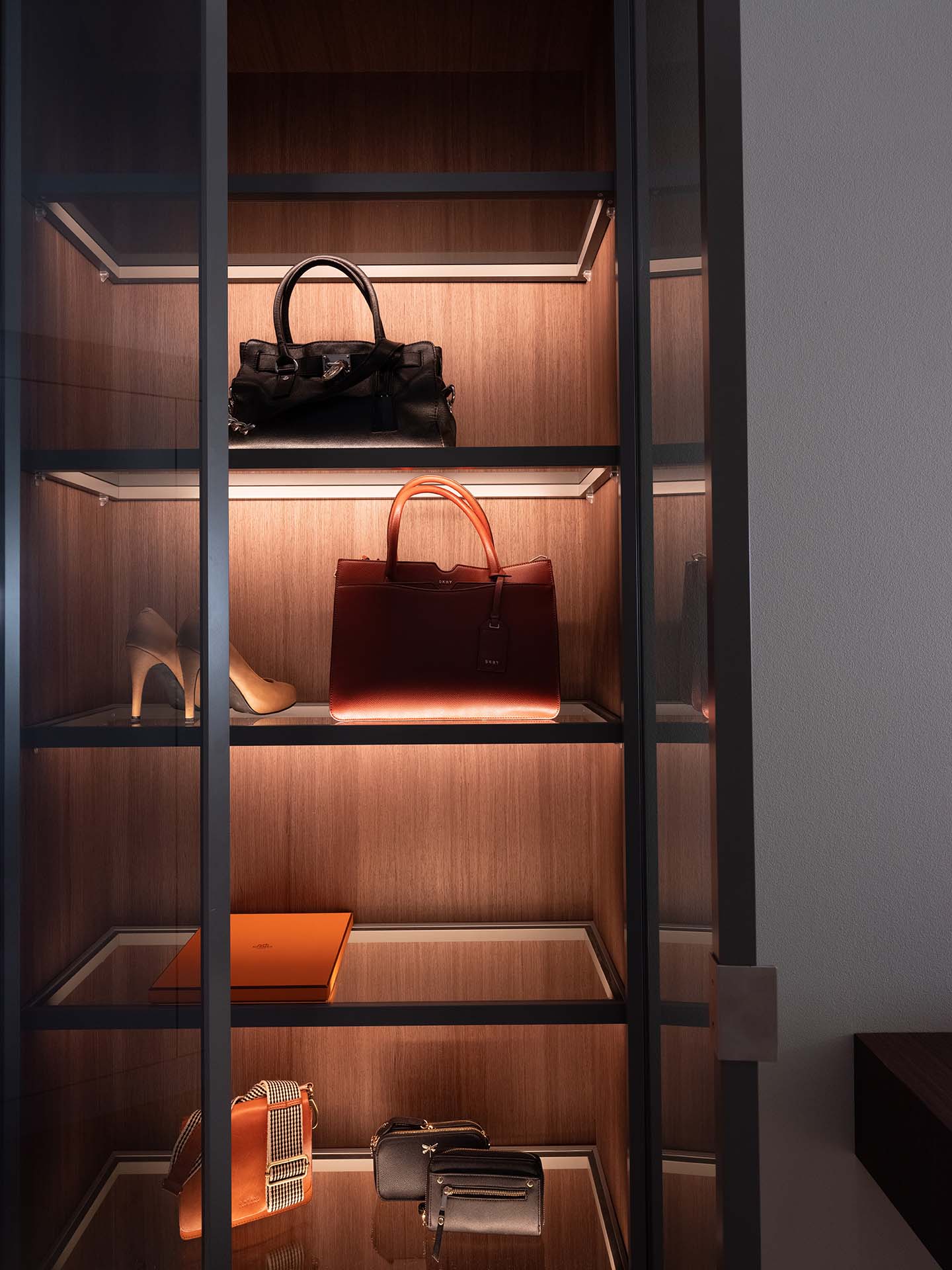
Bench seat:
If there is space for a bench, it can look very luxurious. A walk-in closet with many parallel tall cabinets can feel cramped – then a niche with a mirror, bench and lighting can be a perfect solution.
Dressing table:
Safe deposit box?
Other storage solutions to consider
Do you need storage for:
- Tall and narrow items – for example, a drying rack or shelf? If so, keep a narrow section of about 15-20 cm in width, and at least 130 cm in height
- Ironing board – can either be integrated in a shelf or in a drawer, or stored in a narrow section as above
- Storage boxes for seasonal clothes or items in plastic bins, for example? Then add two to three 60 cm shelves.
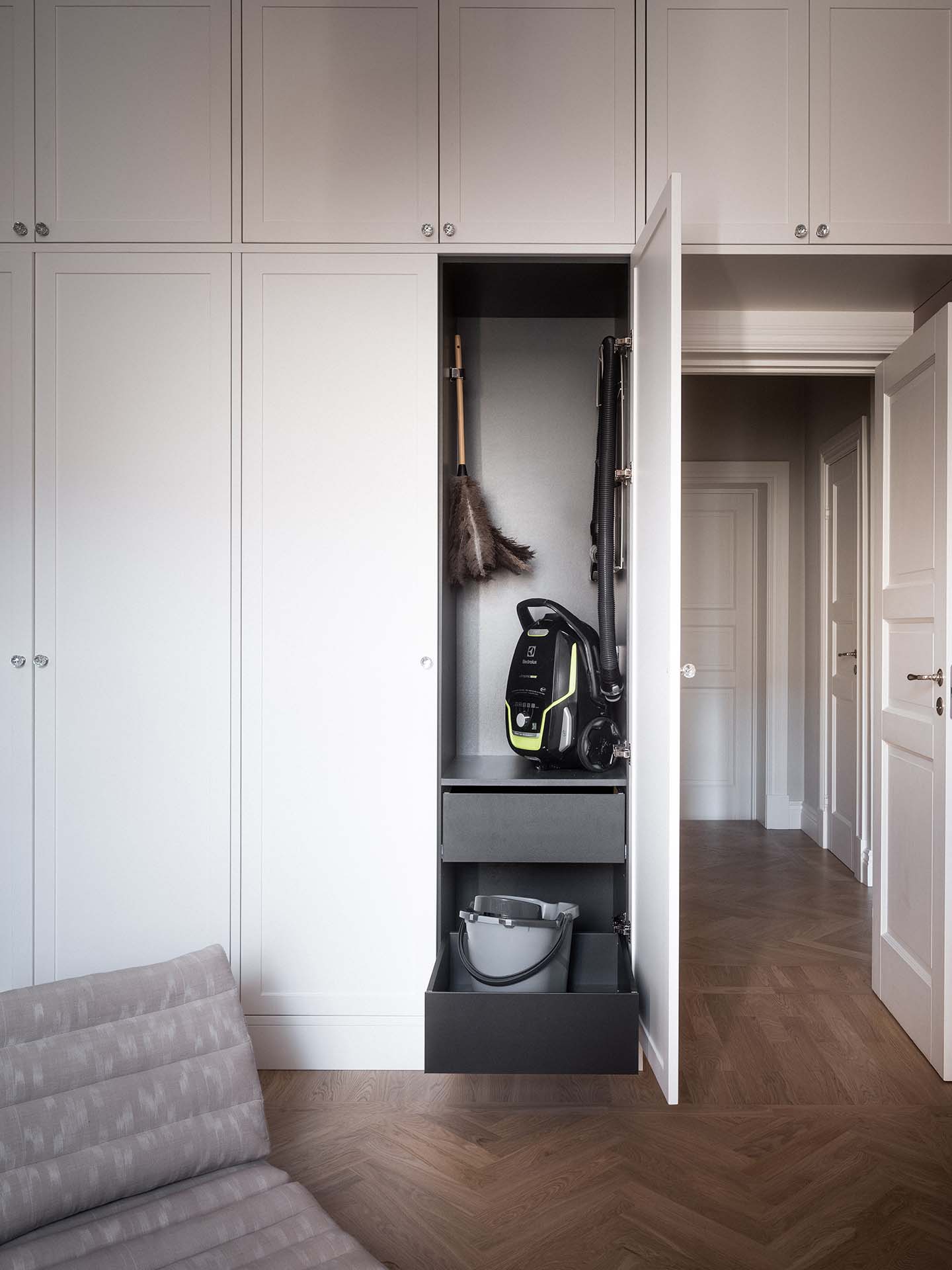
Smarter storage with the KonMari method
Do you want to get your wardrobe in better order?
Read our article on
The KonMari method – how to fold smart and get a better overview of your wardrobe.
Part 3 - Design
Classic or modern?
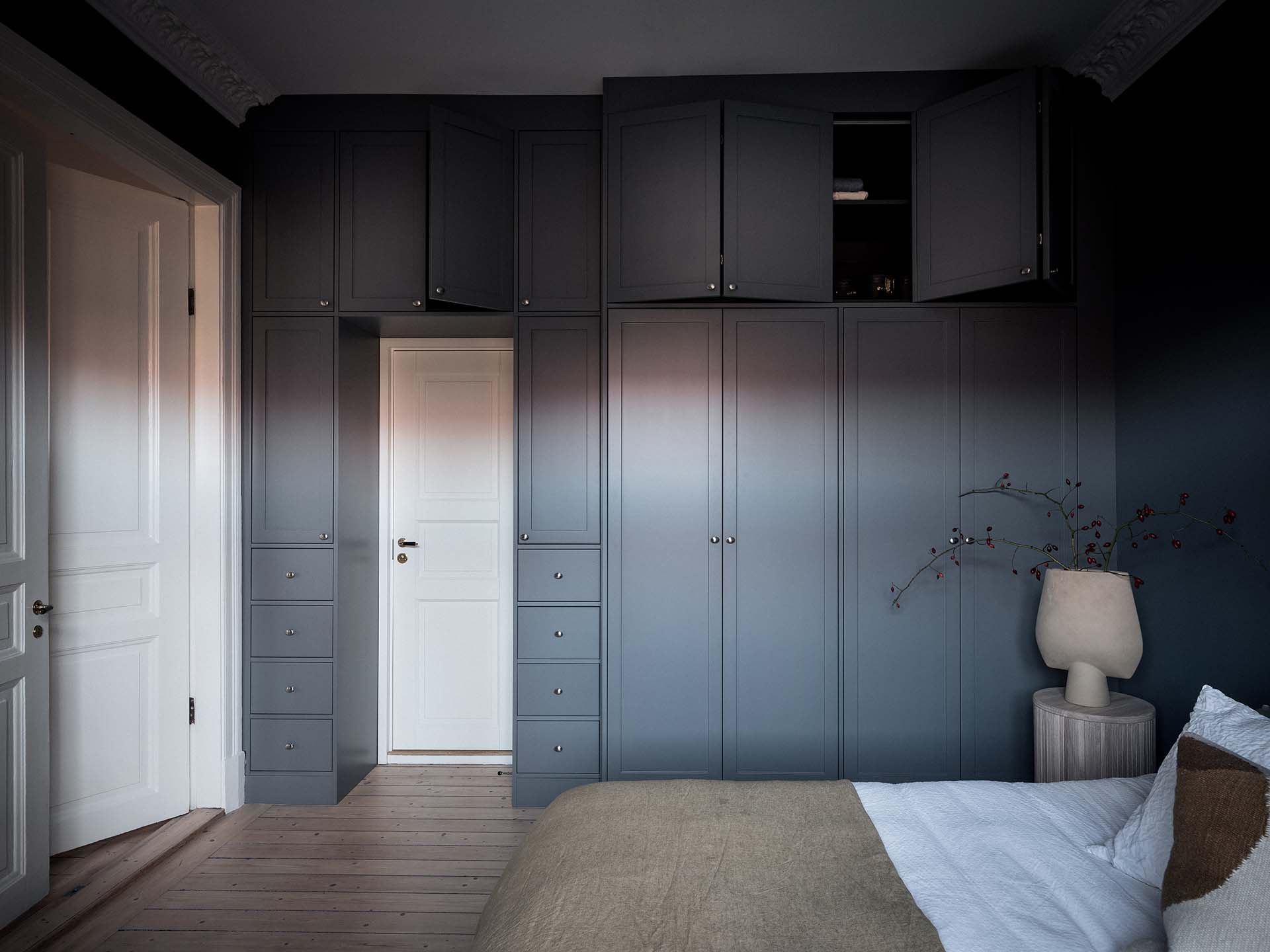
Interior or exterior drawers?
It can be really neat to have floor-to-ceiling doors, with no fitting pieces. With push-to-open fittings, a smooth wardrobe is created, similar to a wall in appearance. It can be restful and symmetrically appealing. At the same time, it also means that you have drawers inside the cabinet. It then becomes “two steps”. You may even have to open two doors to pull out a drawer.
Tip: If you have smaller children, an external drawer front may be preferable as they may not be as careful to open the door fully before pulling out a drawer, which can cause injury.
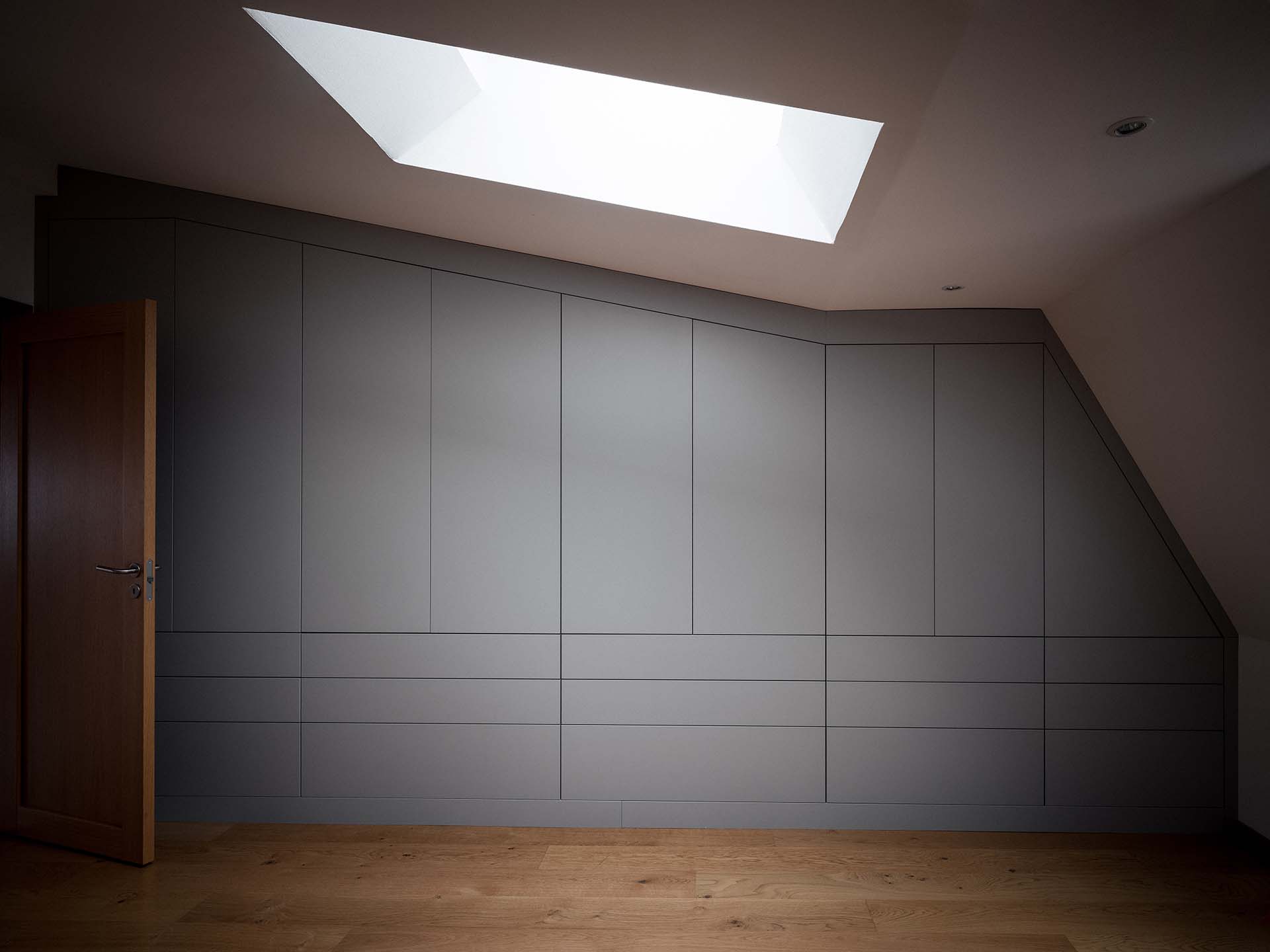
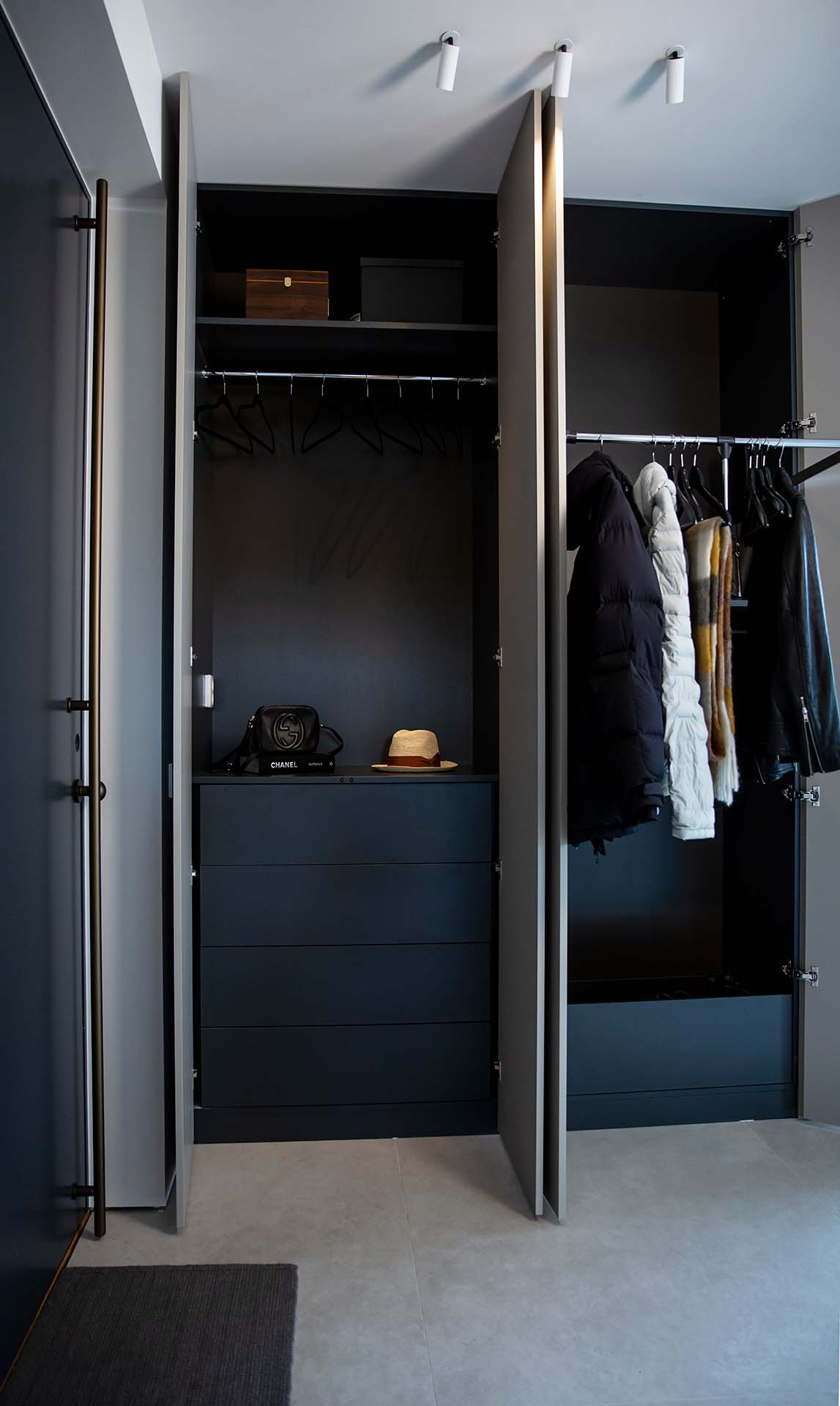
Open or closed cabinets?
Open cabinets create a visual depth which makes it feel bigger and airier. Open cabinets also allow for the installation of lighting which further adds to the sense of luxury. Although open cabinets give more of a walk-in closet feel, a combination is often best. With open cabinets, however, it is an advantage if you like to keep your wardrobe organized, as any clutter is fully visible.
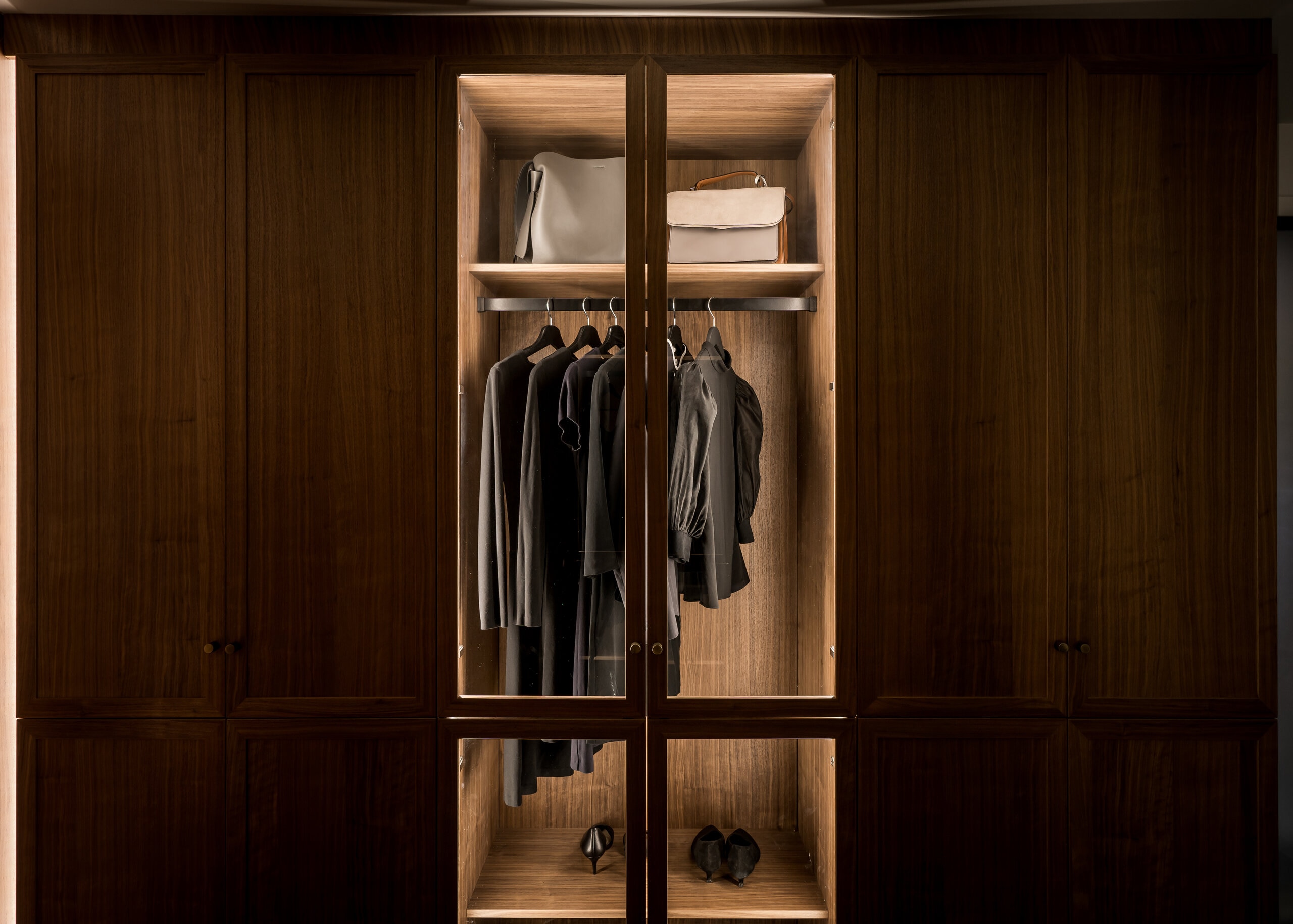
Won’t it get dusty without doors? Of course some dust is inevitable, how dusty it gets depends on how often you go into your walk in closet. What part of the house is it in and how often do you pass through the room?
Glass doors are also a variant, but also among the more expensive options because it must be stylish both inside and out, and preferably with lighting.
Part 4 - Floor plan
How big does the room need to be to create a walk-in closet feel? How deep is a closet and where should the door be placed? Here we delve into the floor plan for a walk in closet.
How many square meters does a walk in closet need to be?
When it comes to the layout, the proportions of the room, any sloping ceilings and the positioning of windows and doors are actually more important than the size of the room. Depending on the room’s conditions, it can differ greatly in the feeling it gives and how much space you get. The smallest walk-in closet we built at Stiligt was around 3.7 square meters and the largest 30 square meters.
Tips: A mistake we often see in new buildings is that you divide your bedroom and build a separate room as a walk in closet. In this way, both rooms become limited. It’s better to go for an open floor plan that makes your bedroom bigger and your walk-in closet more flexible. After all, wouldn’t you rather look at a beautiful closet than a painted wall?
What affects the layout of a walk in closet?
The position of the door greatly influences the layout. Generally speaking, a centered position is best. If you can keep 30 cm from the door opening, you won’t feel like the wardrobes are falling over you when you enter, more distance gives a more airy feeling.
Windows in a walk-in closet are not absolutely necessary – more like “nice to have”. In fact, a misplaced window can do more harm than good. In a small space, it’s better without a window, otherwise the window limits storage possibilities. Instead, it’s better to work with stylish, recessed lighting. And if it’s possible, why not put in a skylight?

Ceiling height helps, but is not crucial to the feel. As long as the ceiling height is at least 240 cm, it is possible to reach that height comfortably. With higher ceilings, a stool, ladder or upper cabinet becomes relevant. With a ceiling height of 240 cm, it is possible to have double rows for hanging and a drawer at the bottom (see picture above). Allow at least 100 cm per row.
Sloping ceilings can be challenging, but experience has shown that a walk-in closet with a sloping ceiling can be surprisingly effective. The starting point for sloping ceilings is that it should be possible to stand up straight and lift clothes off the hanger without hitting your head.
The more the roof slopes, the more the wardrobe will need to be moved out. Depending on your storage needs, there are different solutions. It is usually possible to use the entire depth – for example with shelves behind the clothes or with storage bins for seasonal clothes.
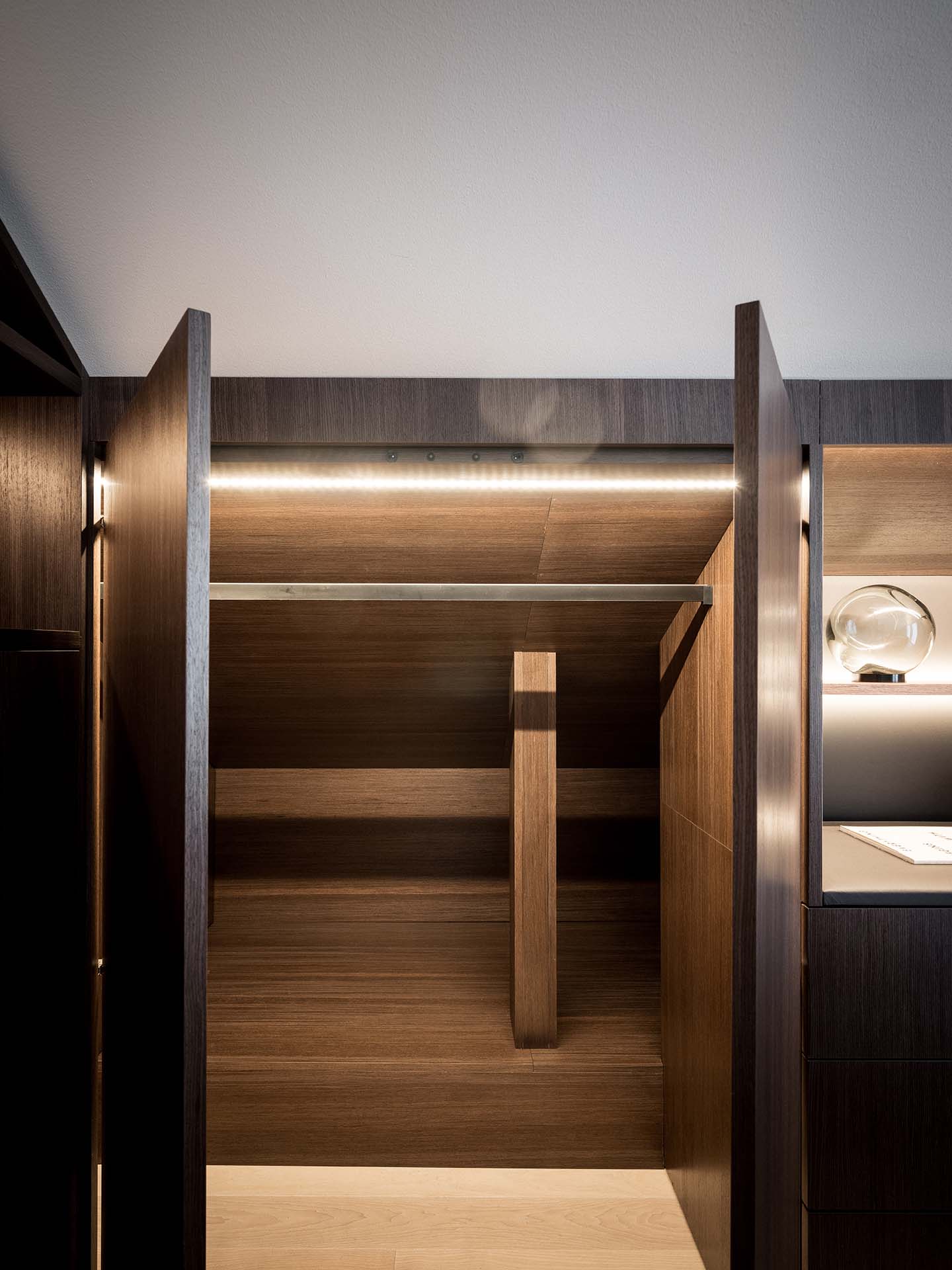
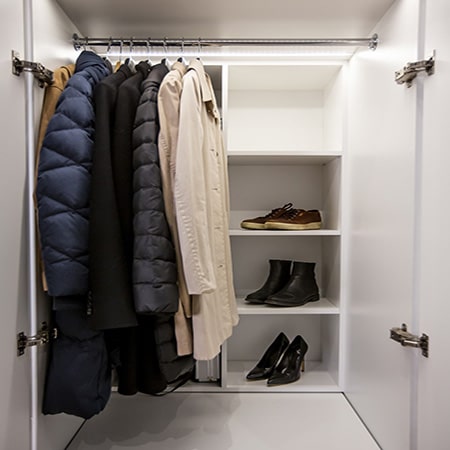
This is what it can look like when the wardrobes are very deep – in the left picture, for example, you can see an excellent space to store suitcases. In the right picture, for example, shoe storage would be a great option.
Dimensions of cabinets and drawers
The depth of the cabinets should be at least 55 cm for hanging storage and 35 cm for (shoe) shelves.
The height of a drawer varies depending on its use:
clothes storage 15-25 cm
shoe rack 15-35 cm
clothes rack 20-30 cm
The height for hanging clothes should be at least 90 cm (preferably 100 cm). For dresses, 130-150 cm applies.
Depth of frames: The minimum recommended depth is 53 cm, to allow hangers to fit – otherwise they will hit the backboard. We are often asked if you can hang hangers widthwise instead of lengthwise if the depth is less than 53 cm. Unfortunately, such hanging is not recommended as the clothes become difficult to access.

The wardrobe in the example is 12 square meters. The room’s conditions were optimal for creating a grand and airy impression.
Minimum recommended size for a walk in closet
In a small walk-in closet, it is optimal if the door is centered on the long side of the room, with a possible window on the opposite side.
With a door width of 80 cm and 55 cm deep wardrobes, the minimum width of the room is 190 cm, to be able to have full-depth wardrobes on both sides.
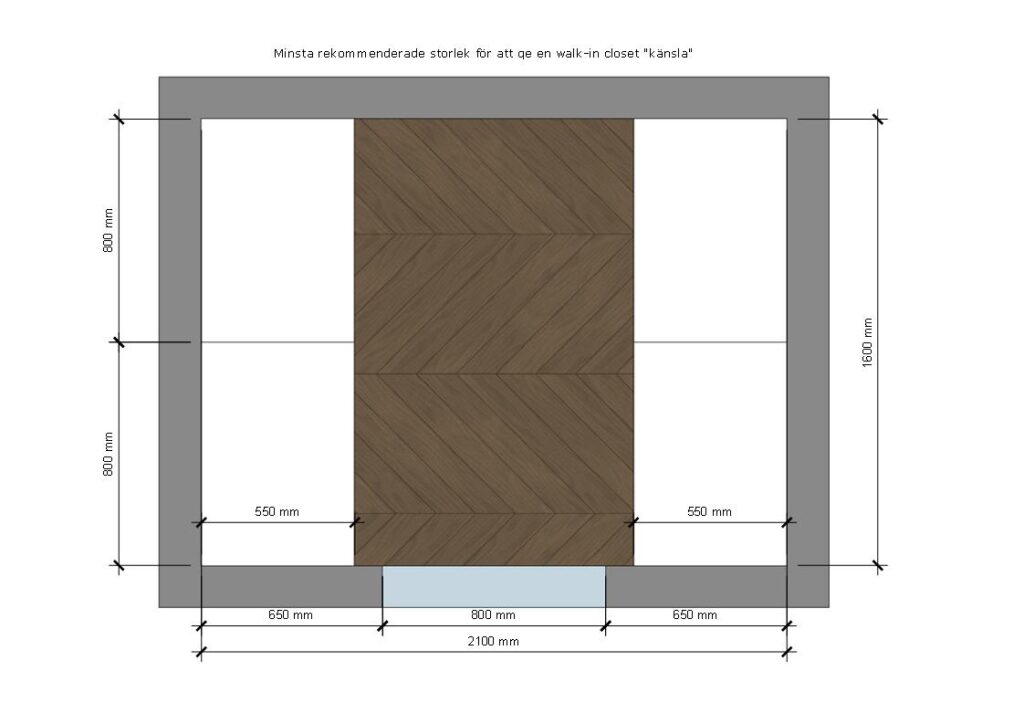
Small walk in closet – dimensions 207 cm wide and 176 cm deep. The closets are 55 cm deep.
27 degree roof pitch. Previous owners had partitioned off the room with wardrobes. But with our ability to customize, it became a great view from the bed with the possibility of an island. In order not to waste the space inside, we also clad the inside (roof and pillars) and also built a shoe shelf afterwards. Here you can use the entire space behind.
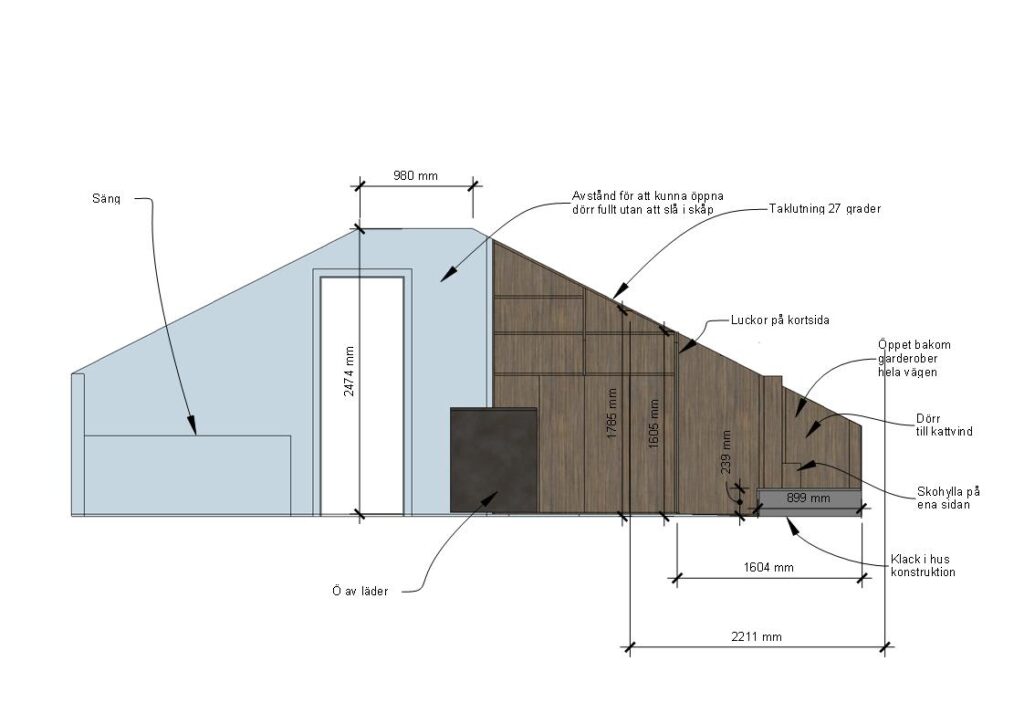
45 degree roof pitch. Here the wardrobe needed to be moved out 1465mm to be able to stand straight. As the customer had a villa, they did not need to use the space behind. However, we made a small gap in the drawer cabinet in the middle so that the space could be inspected.
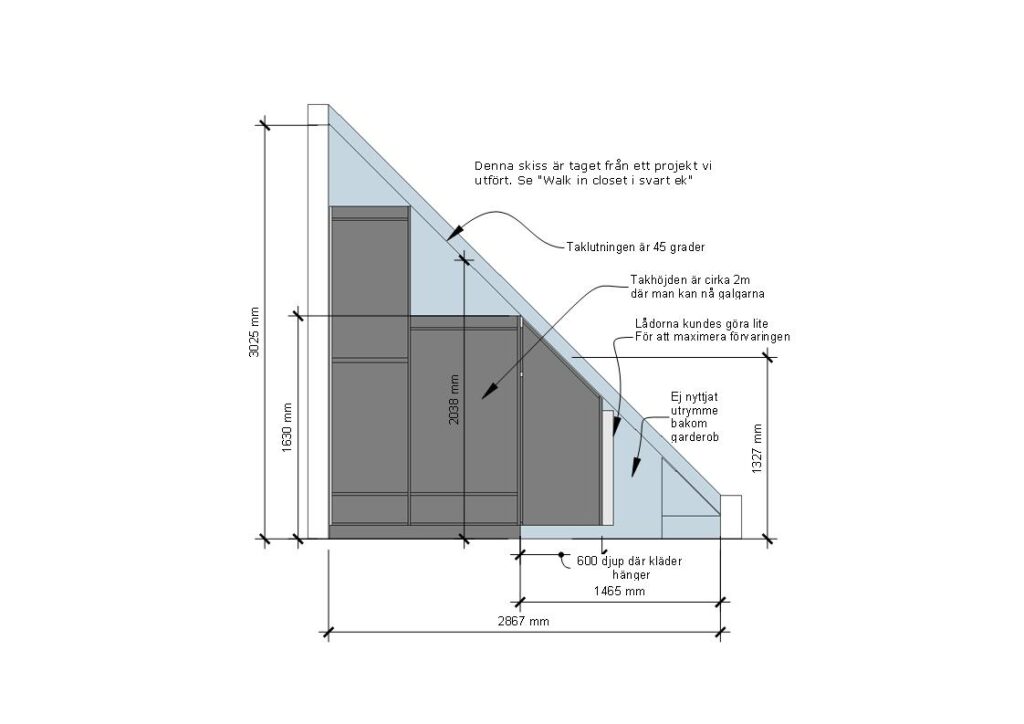
Part 5 - Choose a design style
Maybe you know exactly what your walk-in closet should look like in terms of design, or you need a little help.
If you need inspiration, we recommend dreaming away on Pinterest or Instagram, for example.
You can also take a closer look at some of the walk in closets we at Stiligt have designed and built for our customers – see our reference cases for walk in closets below.

