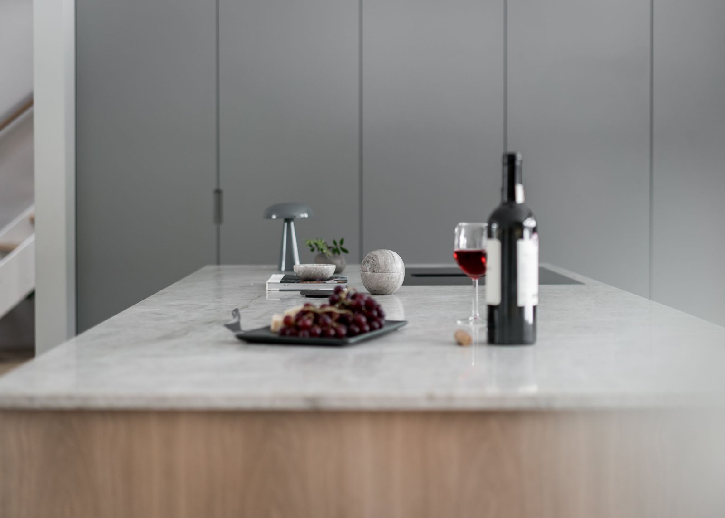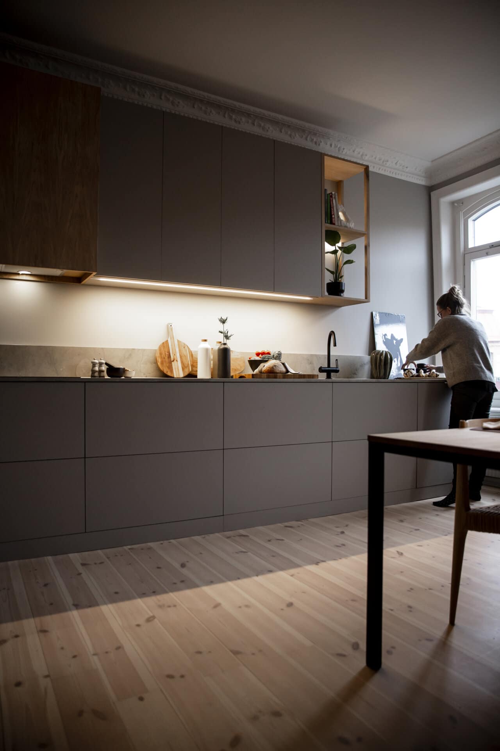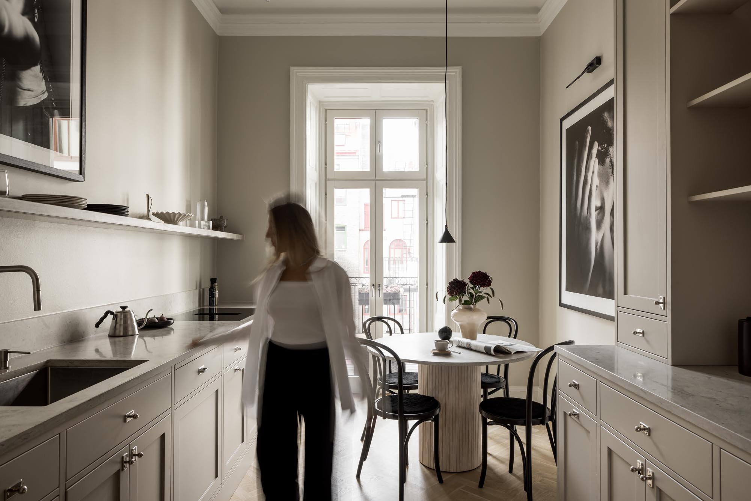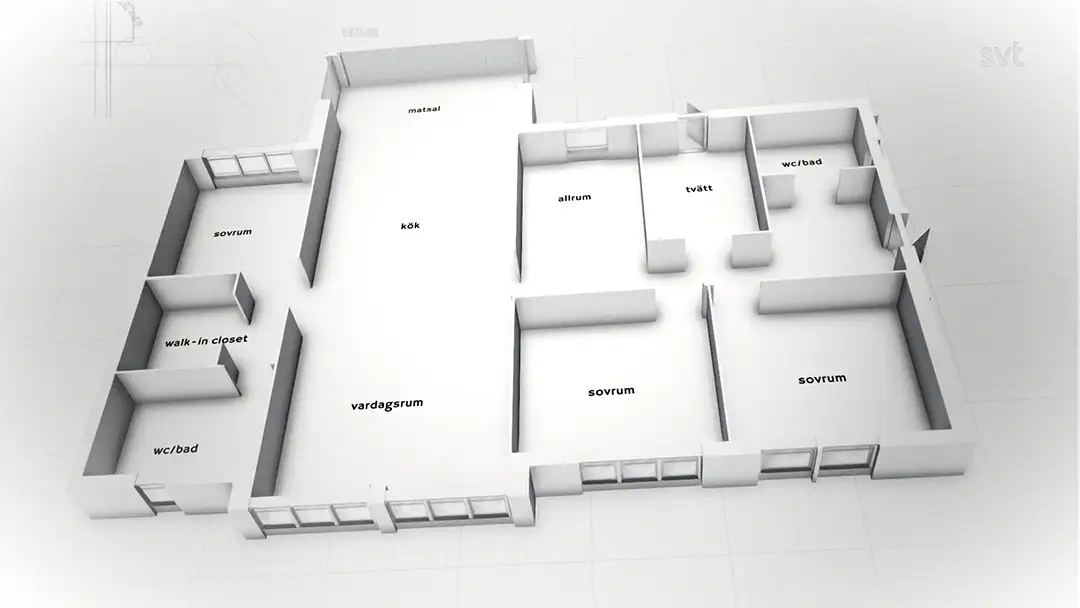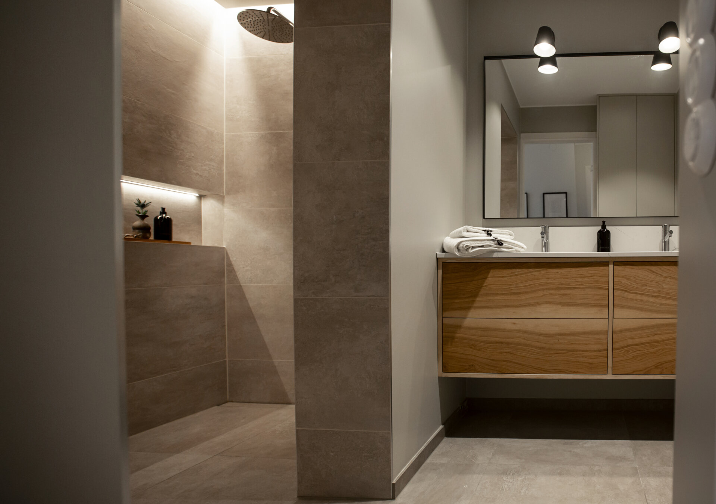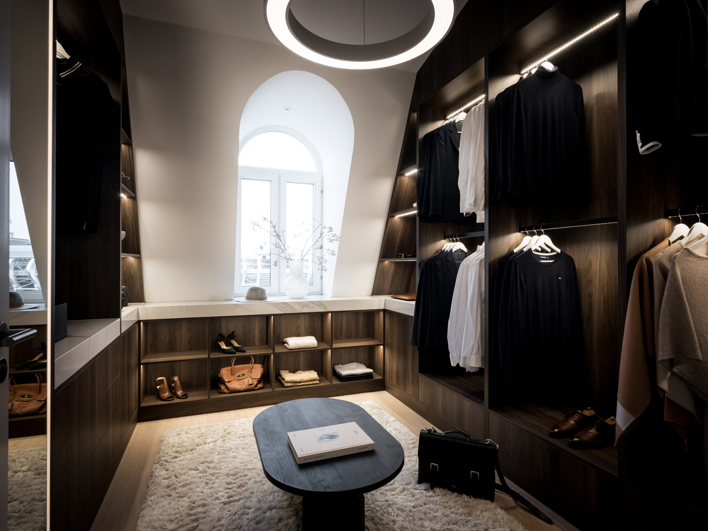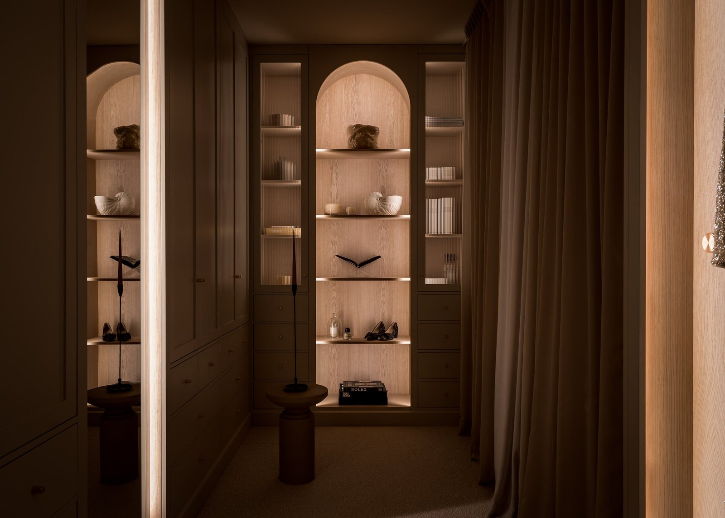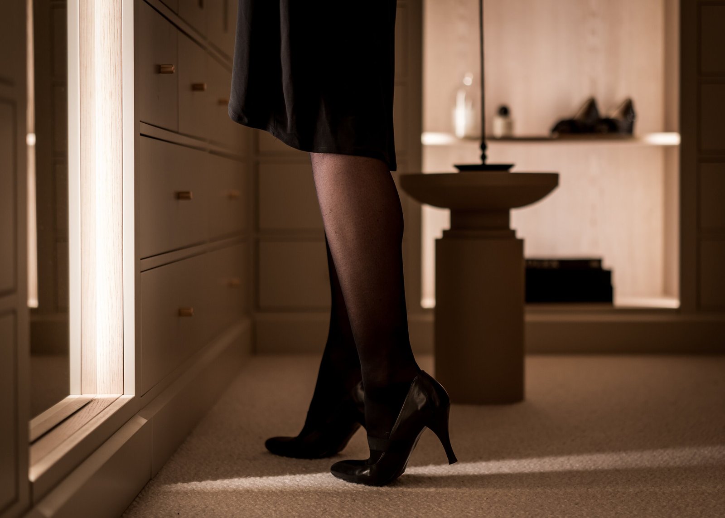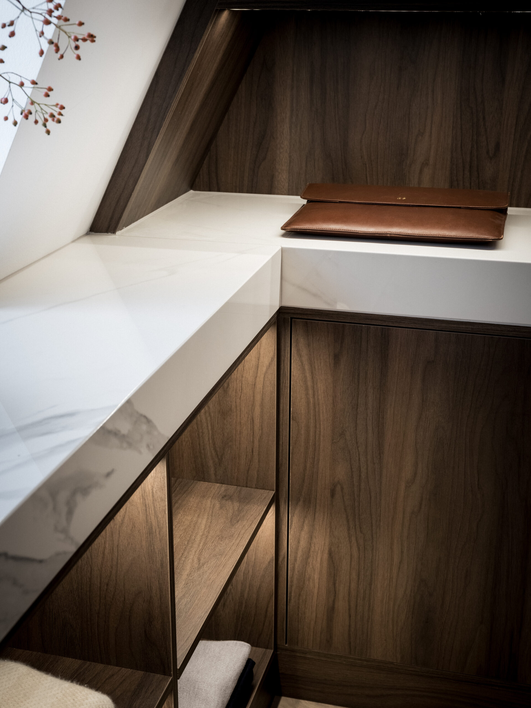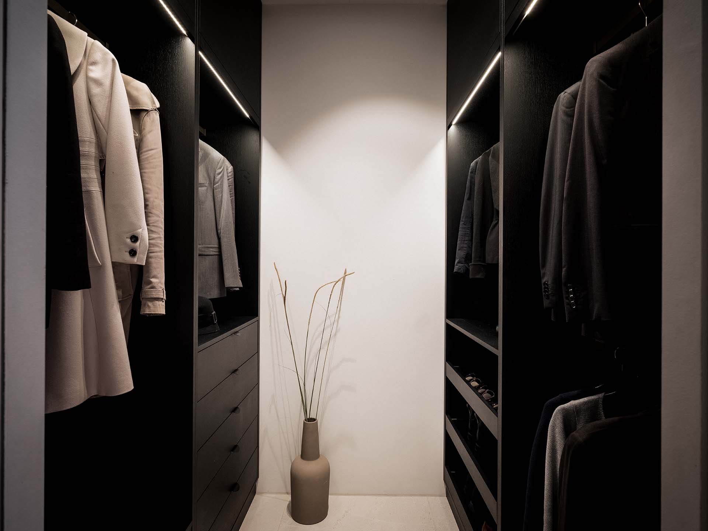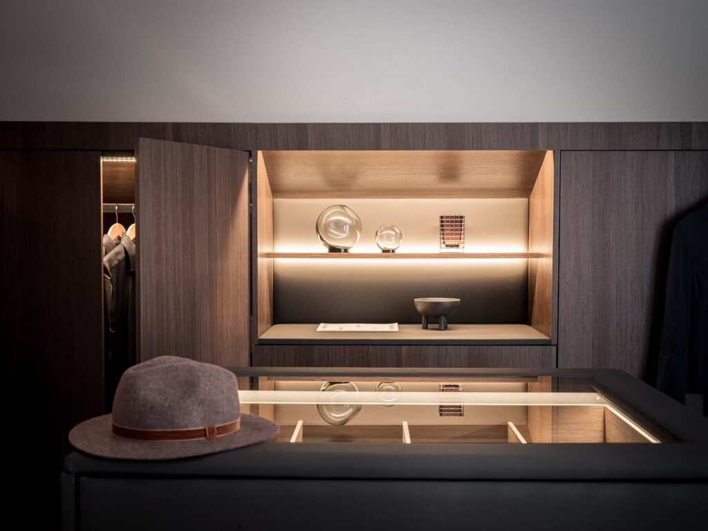Decorating the walk in closet - Planning for Clothes and Accessories
Decorating a walk-in closet sounds easy, but a walk-in closet is more than just a storage space for your clothes and accessories; it’s a place where you can organize and show off your style. Before you start planning and decorating your walk-in closet, it’s important to think about what you actually need and what types of garments and accessories will fit. Whether you own five pairs of shoes or fifty, have a passion for long dresses or prefer a variety of foldable garments, proper planning is the key to creating the optimal walk-in closet that suits your needs and style.
In this article, we will explore different aspects of walk-in closet planning and share tips and advice for creating a customized interior. From bespoke solutions for different clothing types to clever storage ideas for jewelry and shoes, we will guide you through the process of creating the ultimate walk-in closet that is not only functional but also aesthetically pleasing. So, let’s dive deeper into the world of walk-in closet design and help you create the dream space you’ve always wanted.
How much clothing do you have and what kind of clothing
The starting point when planning a walk-in closet is the types of garments and accessories that need to fit. Some people have a lot of long garments, others have clothes that need to be folded. Do you have a lot of bags and jewelry that need to be stored? Maybe there needs to be room for an ironing board? What feels important to you? Based on your needs, your supplier can then tailor the interior and optimize the design of your walk-in closet.
Here we share how we at Stiligt work to develop customized furnishings for a walk in closet – feel free to start from it when planning your own walk in closet.
Long garments
For example, coats, dresses and more.
For most people, 30-60 cm in width and at least 130 cm in height are sufficient. Here we usually ask the customer to check the length. We can divide sections with bars in a smart way, as in the picture below.
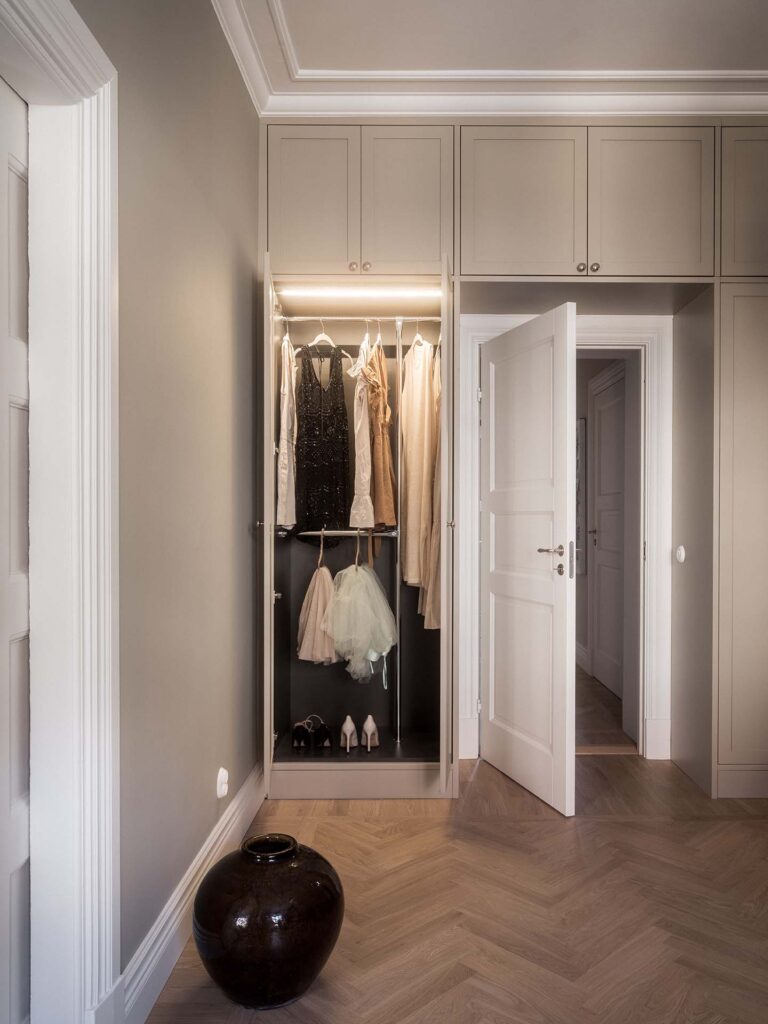
Normal length garments
For example, shirts, sweaters, t-shirts, blouses and more. Here it is quite common to need 150-200 cm in width. The height is usually at least 85 cm per garment, but if the project allows, we start from 100 cm, in open wardrobes preferably 110 cm. It gives a little more air between the clothes. A tall cabinet that is 200 cm high is perfect for double rows.
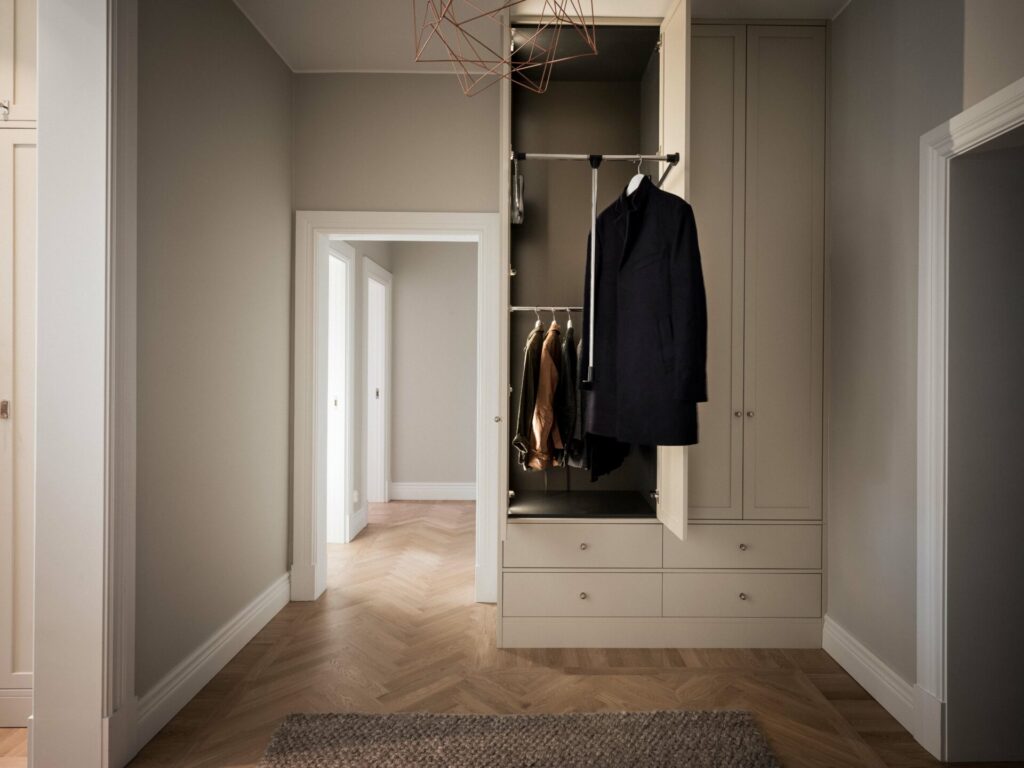
Trousers and trouser hangers
Garments in a box
For example, underwear, sweaters and t-shirts.
Drawers offer a high degree of flexibility and clarity but are also more costly. Most people need a drawer that is at least 60 cm wide for underwear. Women’s underwear usually needs another 20-40 cm. In addition, it is common to have three 60 cm drawers for t-shirts, sweaters and other accessories. The minimum recommended space for drawers is 180 cm in total. When you have a wide drawer, for example for underwear, it can be useful to divide the drawer into sections by adding a so-called cross.
Jewelry and other accessories
For example, necklaces, earrings, ties and watches.
Usually one 60 cm box per person is sufficient for jewelry and accessories. Boxes for jewelry can be lower and thus sometimes become inner boxes or a narrower box that ends up on top. In the jewelry box, it can be both practical and stylish with divisions. Ties can be rolled up neatly and placed in a drawer. You can also put leather or a felt mat at the bottom of the box for a luxurious feel – this also keeps the accessories in place when opening and closing the box.
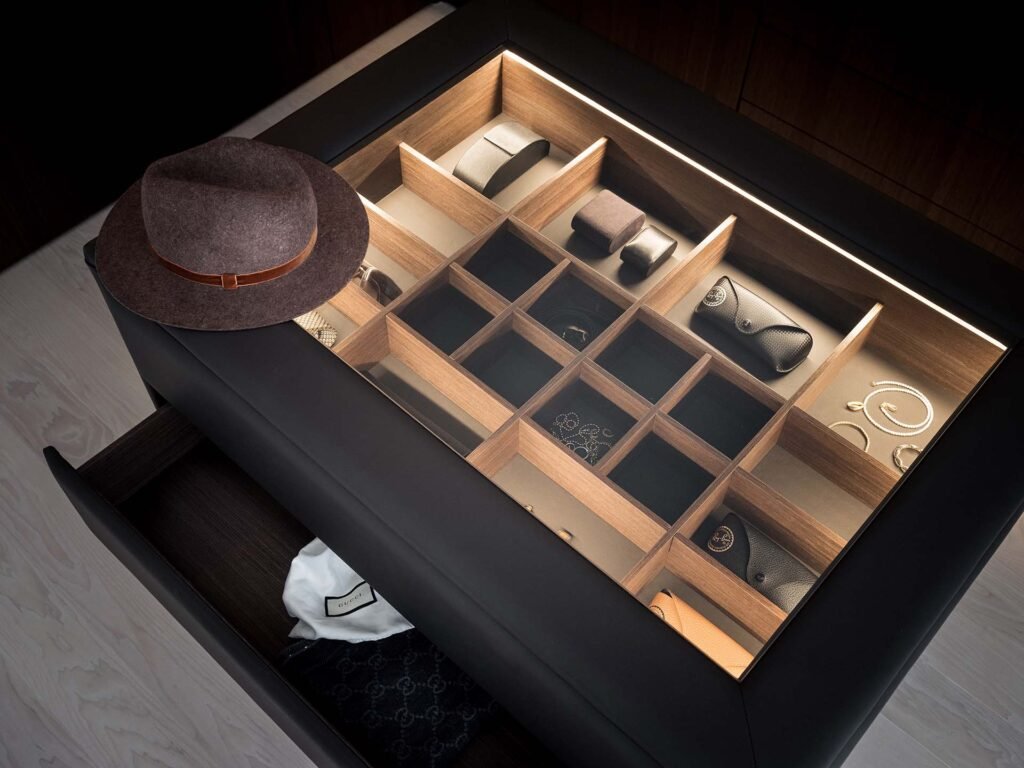
Shoes
Most people have about 10 pairs of shoes, which requires 200 cm in width. For shoe storage, you need about 35 cm deep shelves – 15 cm high for flat shoes and 25 cm high for boots/high heels. Angled shelves may look good in a walk-in closet but are not as space efficient.
Bags and cases
Bags come in all sorts of sizes and shapes. They are usually placed on shelves in a walk-in closet. Fancier bags can be placed in an open cabinet or in a glassed-in cabinet with lighting. When designing a walk-in closet or wardrobe in an apartment, we usually check whether you need space for weekend bags or suitcases. Although we try to avoid having those deep shelves at the top of a closet, they can be excellent for suitcases. You should have 80 cm in width and 40 cm in height to fit most types of suitcases.
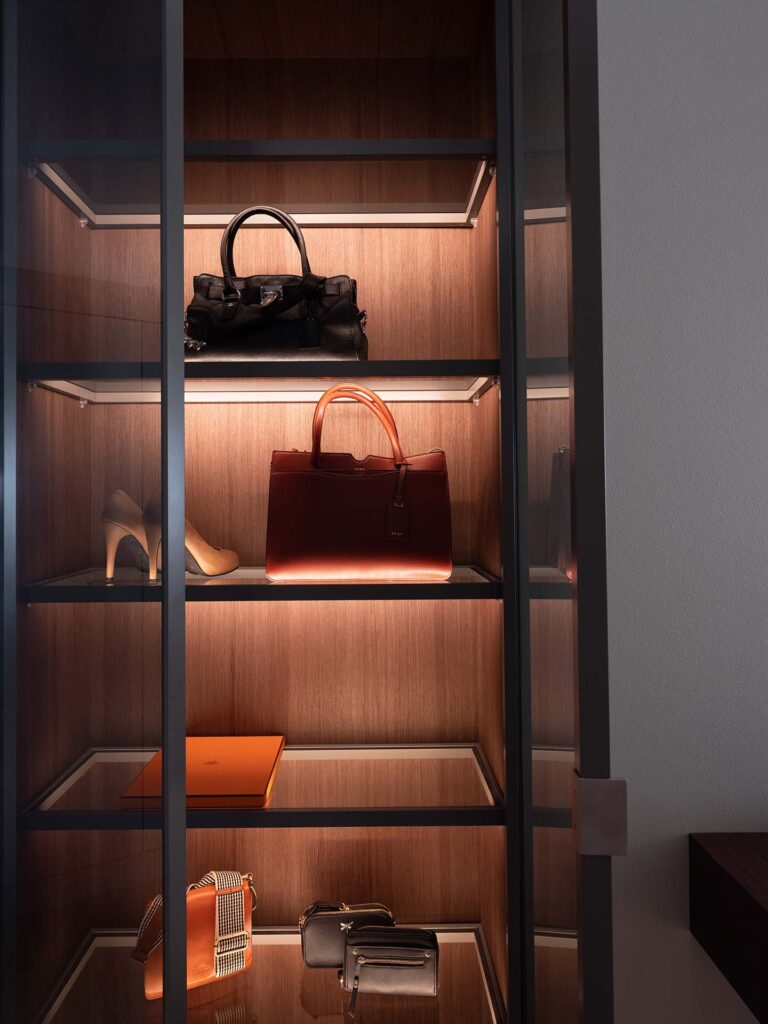
Bench seat
If there is room for a bench, it can look very luxurious. A walk-in closet with many parallel tall cabinets can feel cramped – then a niche with a mirror, bench and lighting can be a perfect solution.
Dressing table
Are you interested in makeup and have a partner who is tired of you occupying the bathroom? A dressing table can be both stylish and practical! Forget the need for daylight, with LED lighting at 5000K and CRI 90+ you get a natural light.
Safe deposit box
In the event of a break-in, thieves usually go straight to the bedroom as most people keep their valuables there. A safe in your walk-in closet can be a safe addition. There are card-opening solutions, but you can also design spaces that are hidden, such as a secret compartment.
Other storage solutions to consider
Do you need storage for:
- Tall and narrow items – for example, a drying rack or shelf? If so, keep a narrow section of about 15-20 cm in width, and at least 130 cm in height
- Ironing board – can either be integrated in a shelf or in a drawer, or stored in a narrow section as above
- Storage boxes for seasonal clothes or items in plastic bins, for example? Then add two to three 60 cm shelves.
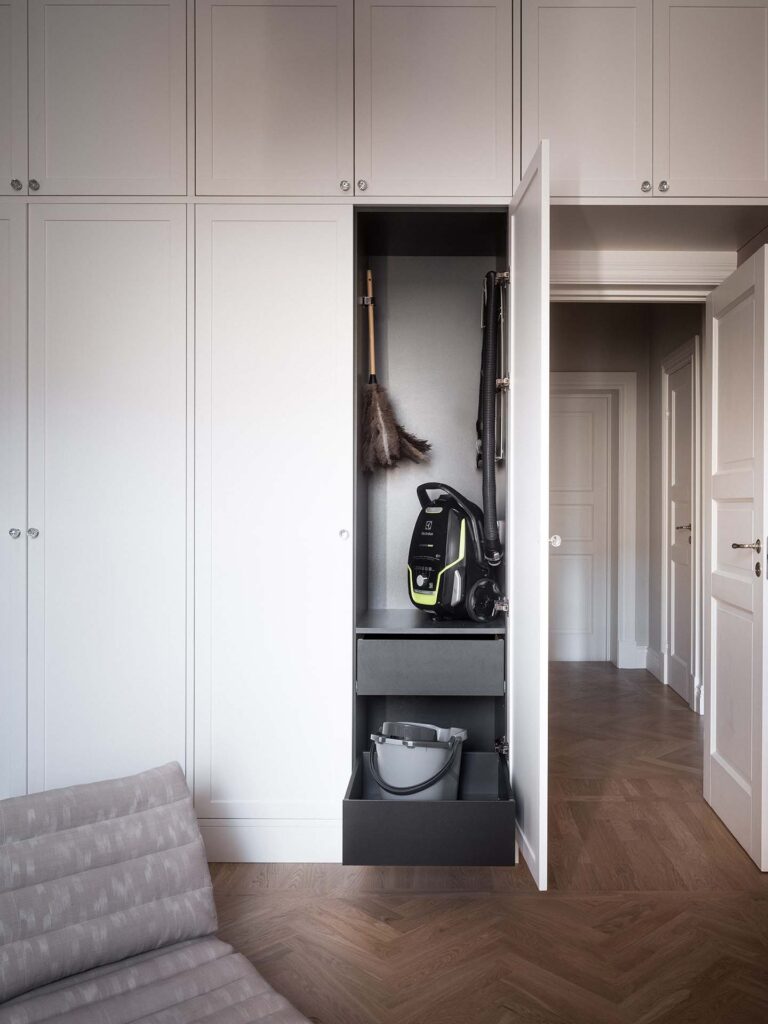
The modern style has fewer ‘rules’ and restrictions in terms of construction. There is more freedom in choosing the size of doors and drawers. Recessed doors or smooth from floor to ceiling? Top cabinet or not? Knobs or push-to-open? In the end, it is the proportions and technical material constraints that determine the distribution.
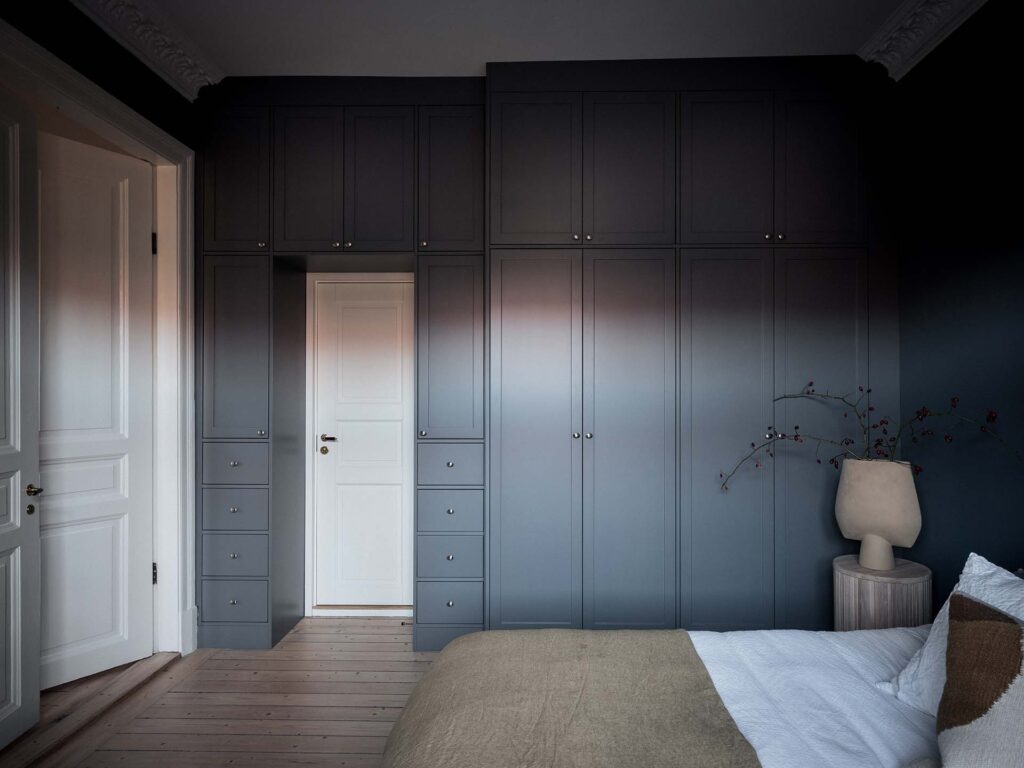
Interior or exterior drawers
It can be really neat to have floor-to-ceiling doors, with no fitting pieces. With push-to-open fittings, a smooth wardrobe is created, similar to a wall in appearance. It can be restful and symmetrically appealing. At the same time, it also means that you have drawers inside the cabinet. It then becomes “two steps”. You may even have to open two doors to pull out a drawer.
Tip: If you have smaller children, an external drawer front may be preferable as they may not be as careful to open the door fully before pulling out a drawer, which can cause injury.
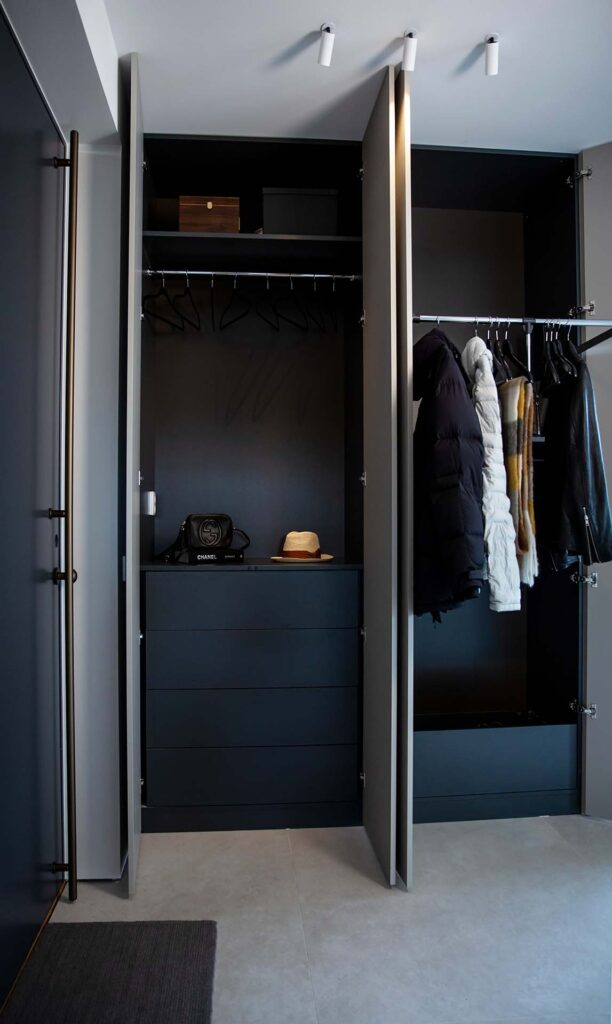
Open or closed cabinets
Open cabinets create a visual depth which makes it feel bigger and airier. Open cabinets also allow for the installation of lighting which further adds to the sense of luxury. Although open cabinets give more of a walk-in closet feel, a combination is often best. With open cabinets, however, it is an advantage if you like to keep your wardrobe organized, as any clutter is fully visible.
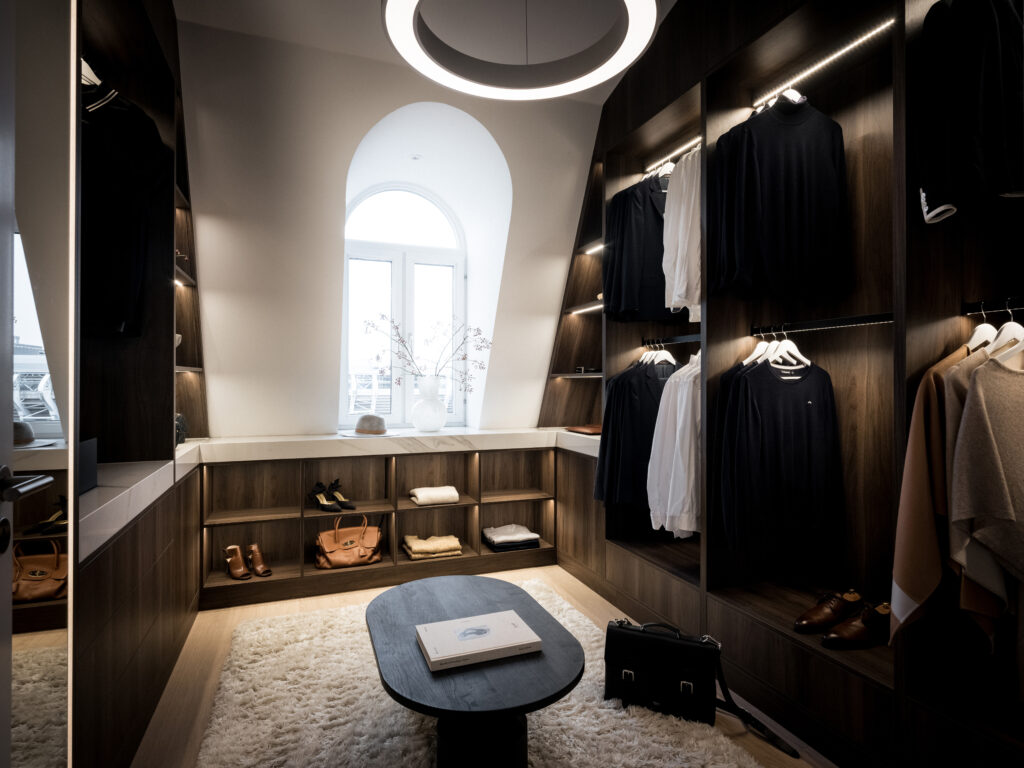
Won’t it get dusty without doors? Of course some dust is inevitable, how dusty it gets depends on how often you go into your walk in closet. What part of the house is it in and how often do you pass through the room?
Glass doors are also a variant, but also among the more expensive options because it must be stylish both inside and out, and preferably with lighting.
Dimensions of cabinets and drawers
The depth of the cabinets should be at least 55 cm for hanging storage and 35 cm for (shoe) shelves.
The height of a drawer varies depending on its use:
clothes storage 15-25 cm
shoe rack 15-35 cm
clothes rack 20-30 cm
The height for hanging clothes should be at least 90 cm (preferably 100 cm). For dresses, 130-150 cm applies.
Depth of frames: The minimum recommended depth is 53 cm, to allow hangers to fit – otherwise they will hit the backboard. We are often asked if you can hang hangers widthwise instead of lengthwise if the depth is less than 53 cm. Unfortunately, such hanging is not recommended as the clothes become difficult to access.



