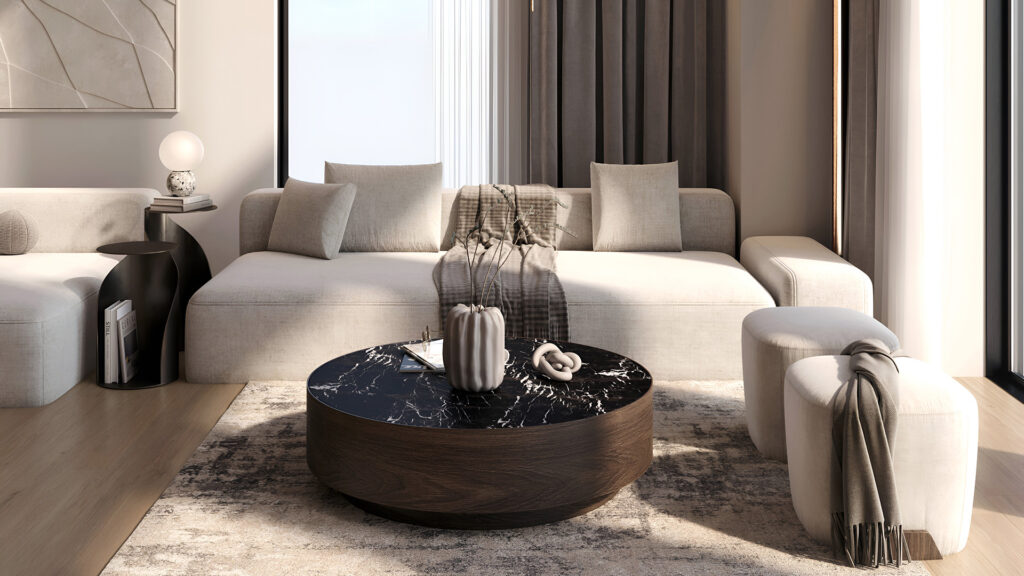3D visualization
Get photorealistic 3D visualization for your drawings. Stiligt helps you see your ideas come to life with bespoke solutions!
3D visualization
How we work with 3D visualization and how it helps you as a customer
At Stiligt, we let you discover your future home with your own eyes, long before the first nail is driven. We’re not here to dictate – our expertise lies in guiding you to informed decisions, so that every detail reflects your vision. In the past, many of our clients have been presented with a small number of renderings, sometimes leading to costly changes mid-project. We know you’re excited to “take a look” at your future home, so we want to provide an experience that feels real from the start. We use two different tools to visualize your projects, which you can read more about below.
Enscape - Walk around your home
Experience the room in realistic 3D
Imagine walking around your future home – just like in a computer game. With Enscape, you can experience what a new build will look like, far more vividly than a traditional blueprint. You’ll get a clear sense of how furniture, colors and materials interact, allowing you to quickly see the potential of each room.
Easy and instant adjustment
Your ideas and feedback quickly become reality. With Enscape, we can make changes in real time and immediately see how they affect the room. This agile approach simplifies the decision-making process and ensures that every detail is exactly as you want it – right from the start.
For those building a new house
Imagine getting the chance to look around your home before it’s even built! When we’re involved in the design process, we often find that small adjustments, like moving windows or changing interior layouts, can optimize the end result. With Enscape, you can see early on how these changes affect the whole.
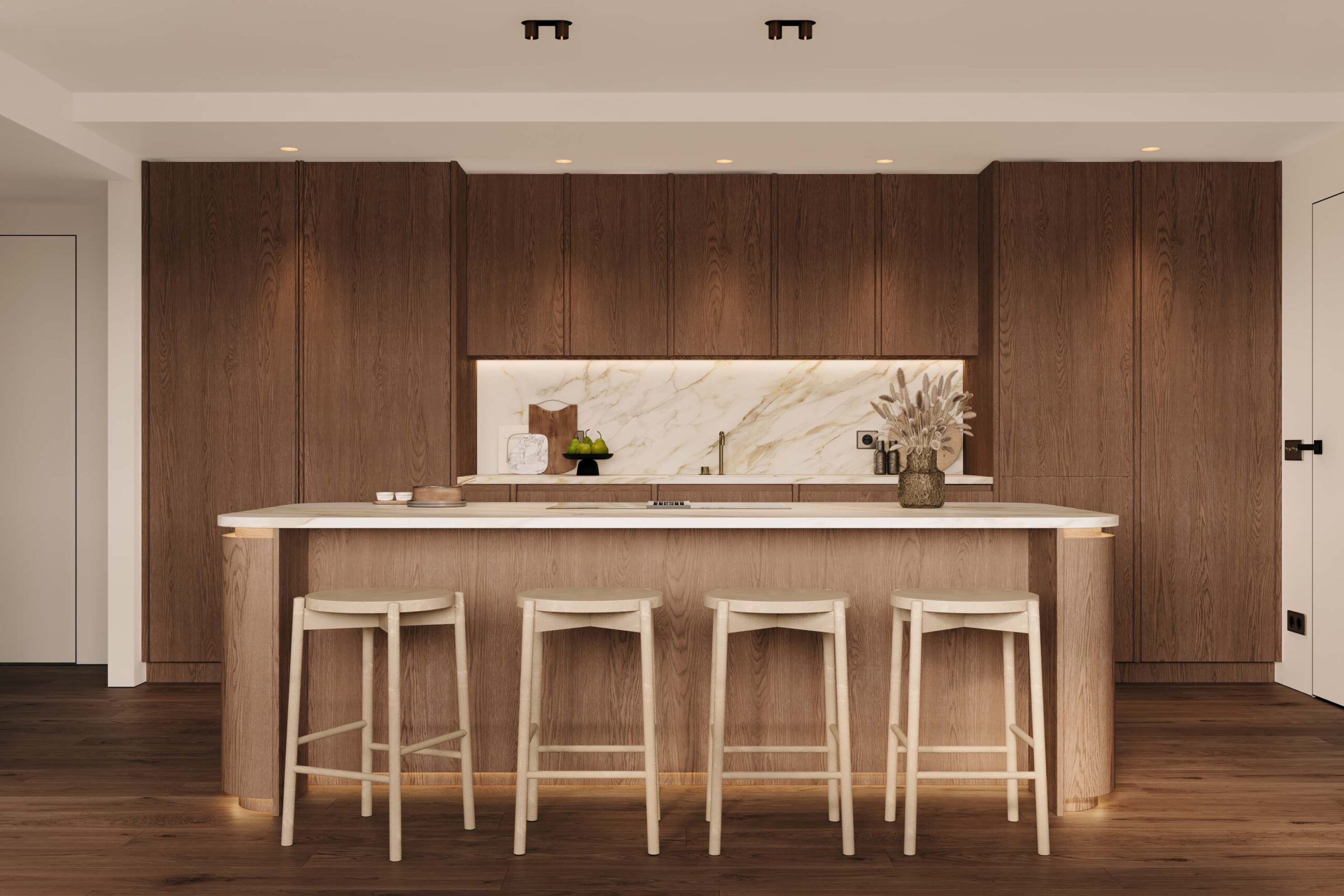
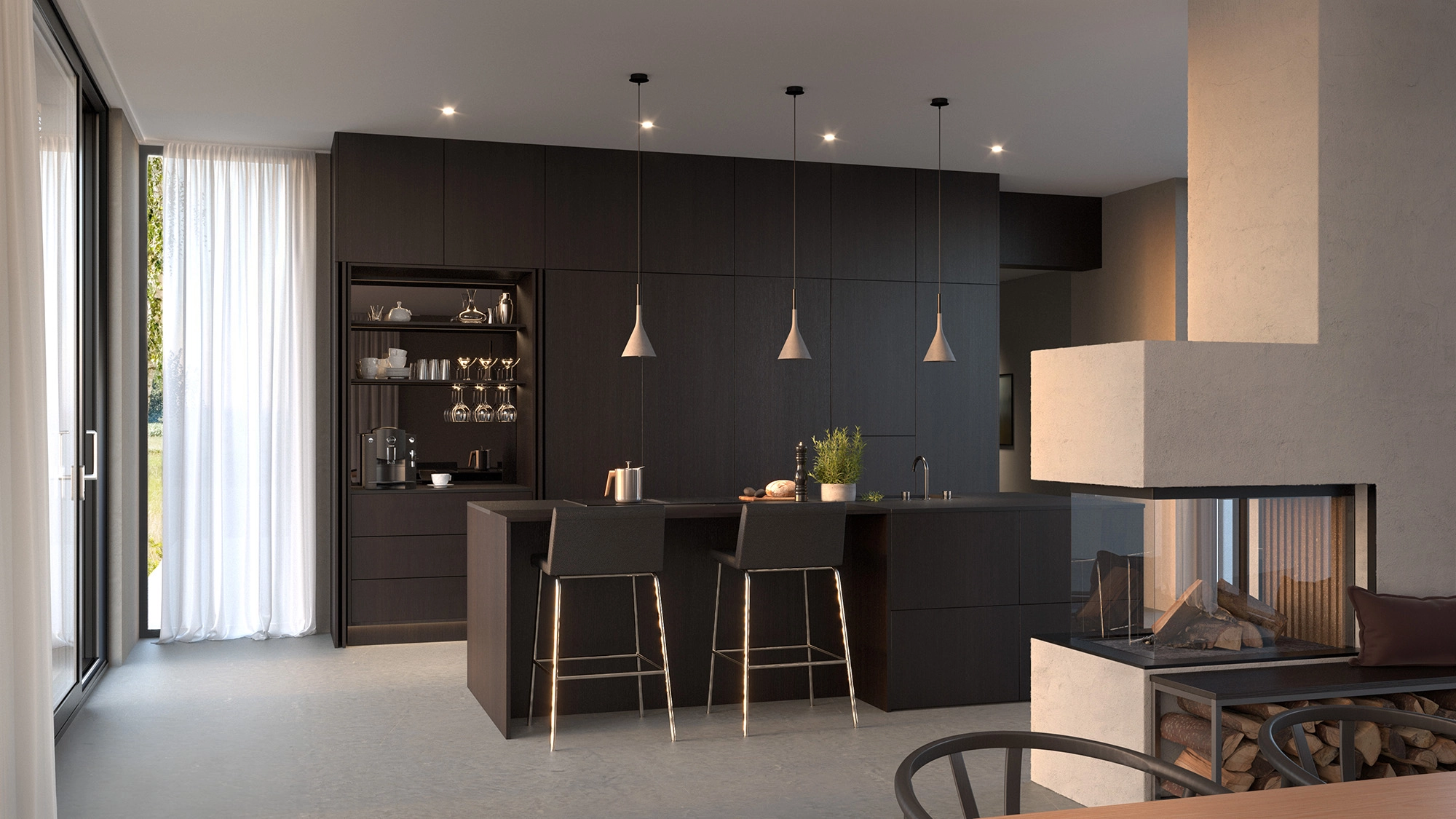
See the big picture
Enscape gives you a complete overview of room proportions, light flow and atmosphere. You can feel confident that your home will be as open, warm or elegant as you imagined – with no surprises later in the project.
The ultimate lighting design software
By uploading IES files, Enscape visualizes with high precision how light scatters from different luminaires. You can easily see the difference in scattering angles, as well as whether the light source is optical or has a reflective design. Thanks to partnerships with suppliers such as Supermodules, we can also integrate accurate models directly into our renderings.
With Enscape 3D, we create a visual journey together where you get to experience your home exactly as it will be – long before the first nail is driven. Below you’ll find some videos we’ve shared with clients during ongoing projects, where you can see Enscape in action.
Video clips from Enscape
Below you will find some videos that we have shared with clients during ongoing projects.
Projects focusing on interior architecture and lighting design
Here you see a recording from a project where we are responsible for both interior architecture and lighting design. To create the right feeling, we have chosen to do an evening rendering, where we walk around the apartment and show how the light falls. It’s still at a relatively early stage, but you already get a clear picture of the atmosphere we create.
Open plan apartment with fitted interior
In this video, you get an insight into an open plan apartment, where we have worked with both lighting and all bespoke interiors. Here we can show you how we can simulate different times of the day to understand how light affects the space both during the day and evening. We also change the color of the kitchen and walls to illustrate different design options.
First draft of a kitchen in Karlatornet
Here you can see a video of the first design draft for a kitchen in Karlatornet, where we work to capture the feeling and functionality that the kitchen should convey.
real photographs compared to Enscape renderings
Here are two examples showing real photographs compared to our Enscape renderings.

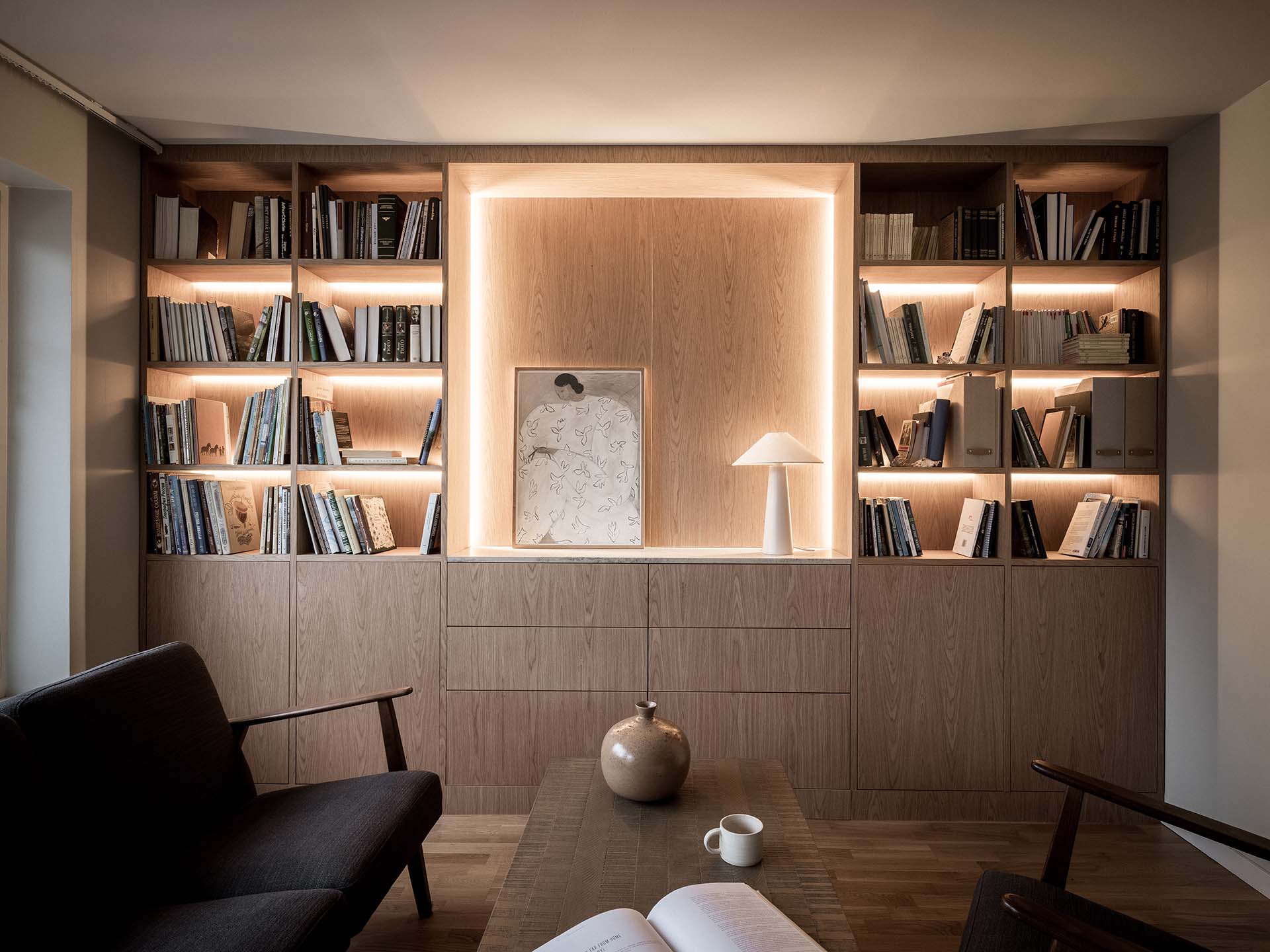

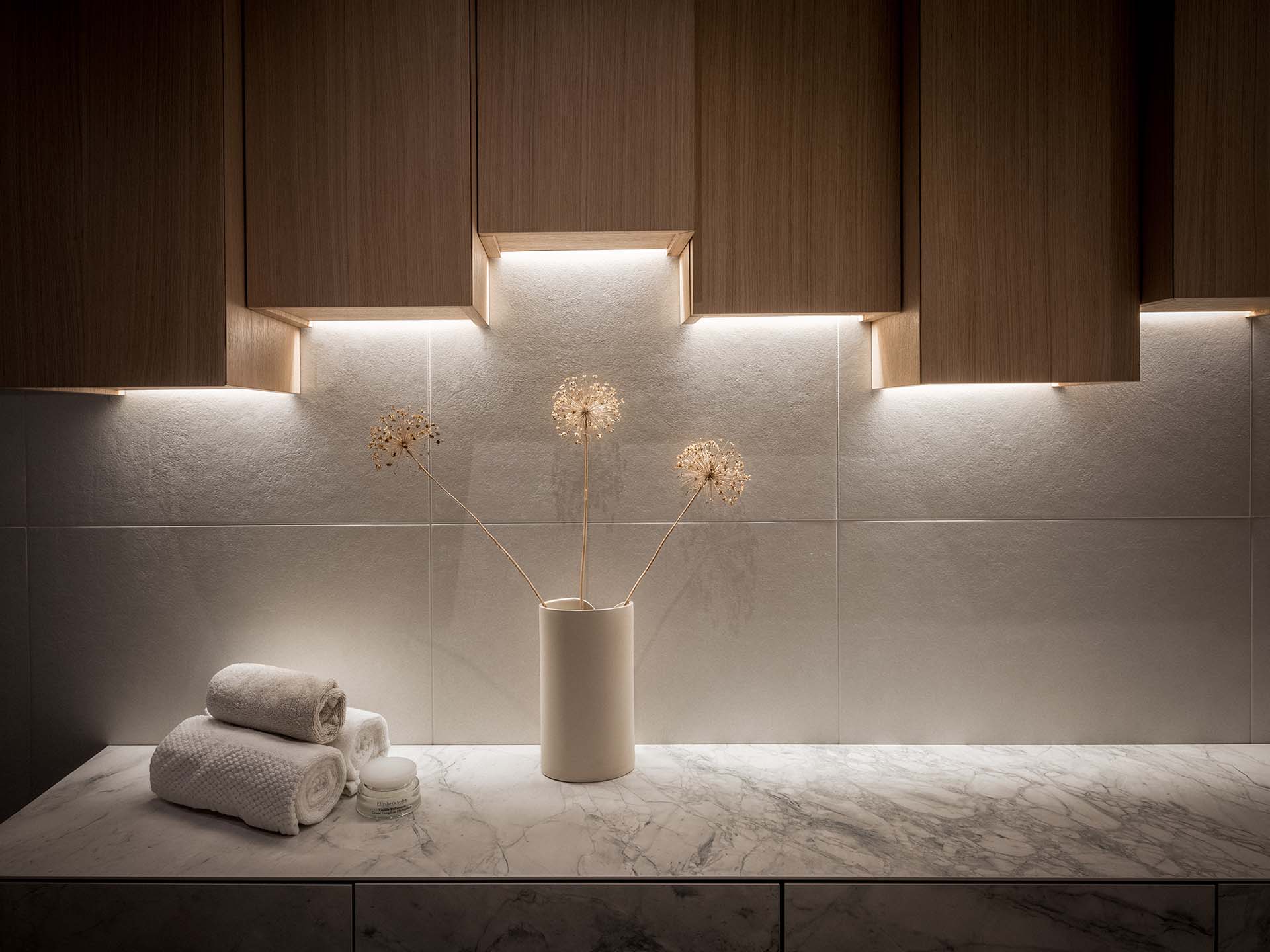
3d Max - Photorealistic Visualizations
3D Max is a tool that takes our interior design services to new heights by creating photorealistic renderings of your future environments with outstanding detail and precision. It is considerably more time-consuming than Enscape, especially for really high-level projects.
Photorealistic Visualizations
Sense of Space and Luminosity
Advanced light simulation gives you an accurate picture of how natural and artificial light will fall and affect the rooms. This means you can be confident that the atmosphere and proportions of the rooms will be exactly as you imagined.
3D Max gives you a clear and confident picture of your future interior design – long before the project starts to take physical shape.
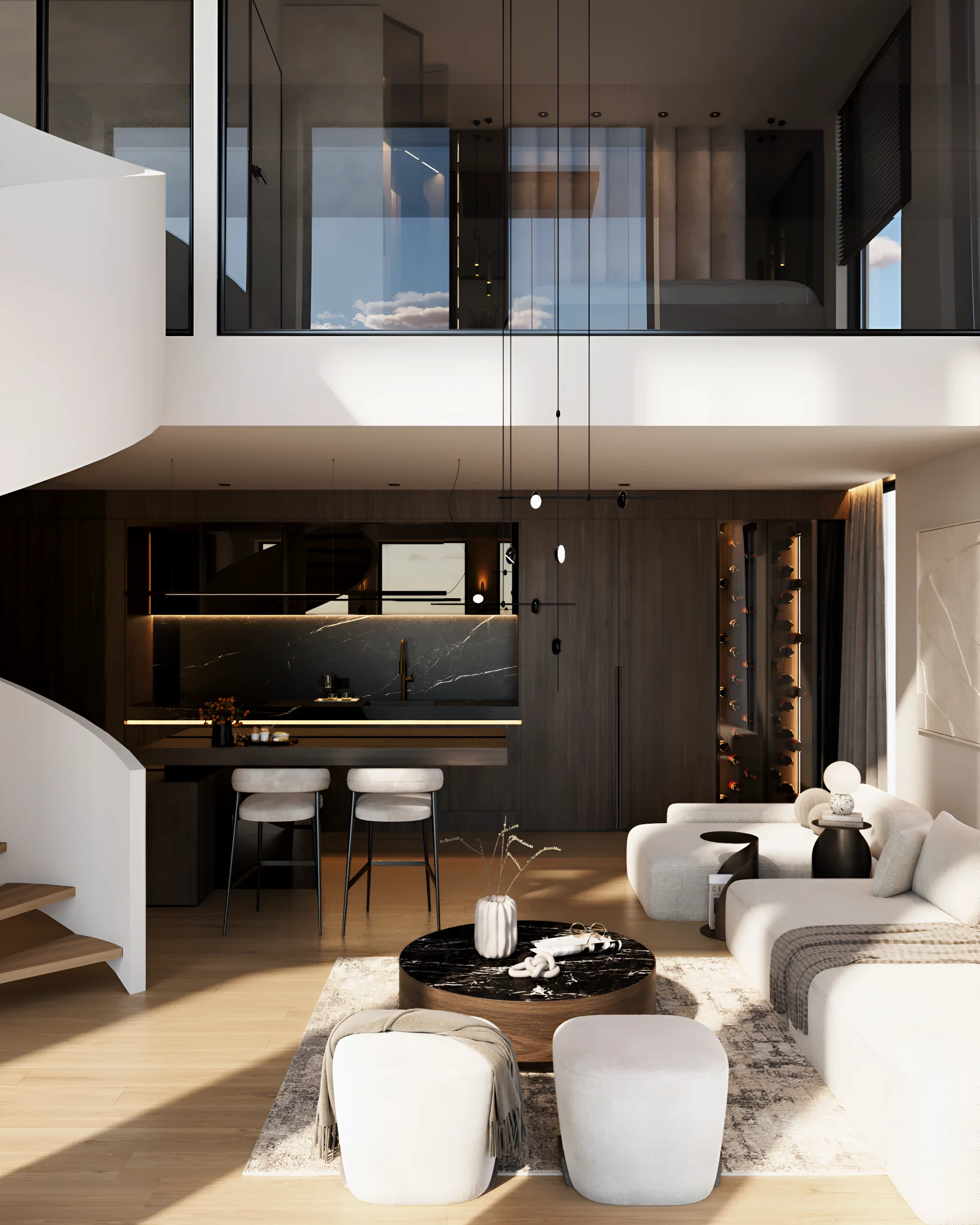
See projects with images from 3D max
Below are two projects where we have used rendering images.
Are you ready to create a unique design?
Send a price request for your project and our expert team will guide you through the entire process – from idea to finished project.
Testimonials
Victoria
They understood our vision right away and made the process smooth
We enlisted the help of Stiligt for a complete renovation of our villa. It started with the kitchen, but we were so happy that they helped us with solutions for the whole house. They understood our vision right away and made the process smooth with smart and responsive ideas. Now we have a home that feels just right – modern, harmonious and unique. Highly recommended!
Jacob
We highly recommend Stiligt
We completely renovated our villa in Djursholm and hired Stiligt for the kitchen, wardrobes and laundry room. Their responsiveness and insights transformed our ideas into something even better. The process was smooth and the result exceeded our expectations. We highly recommend Stiligt for unique and customized solutions!
Ordering - how it works
Building a Bespoke solution should be easy. Here’s how to order a Bespoke solution from Stiligt – in 6 easy steps.
01
Send a price request
Fill out our form to send a price request – please fill in as much information as possible about the project and your wishes.
02
Price proposal
We will get back to you with a price quote and approximate delivery time.
03
Home visit
We make a home visit for a design consultation, where we also go over details and take measurements.*
04
Drawings
We produce detailed 3D drawings and send them to you for feedback.*
05
Final sketch and quote
You will receive the final sketch and quote for the project.
06
Delivery and installation
We produce your walk-in closet in our own carpentry shop and carry out the installation in your home.
* The design consultation is included in the total cost, but if you as a customer would like to cancel the collaboration after the home visit, we will charge for the hours for the design consultation.

