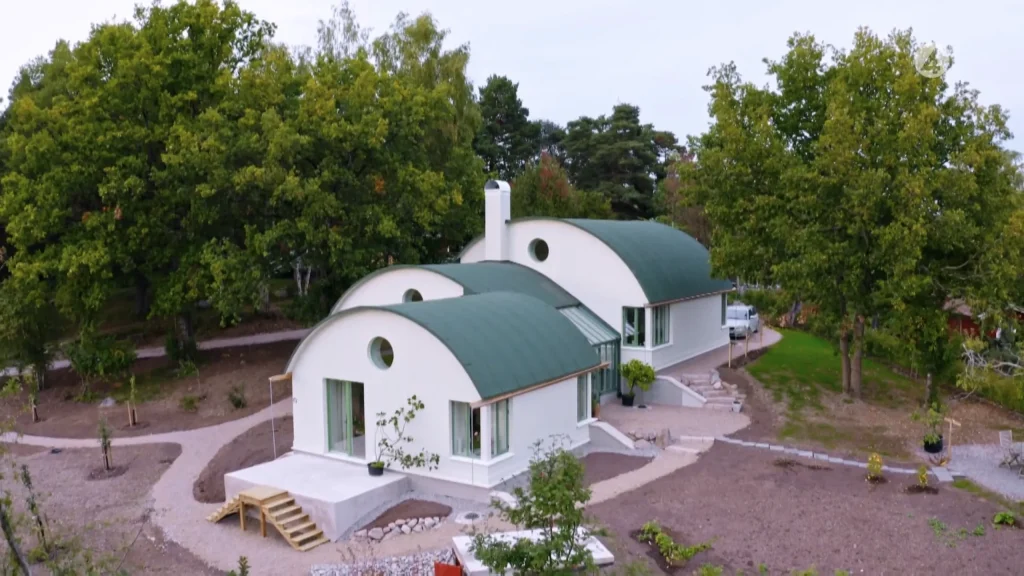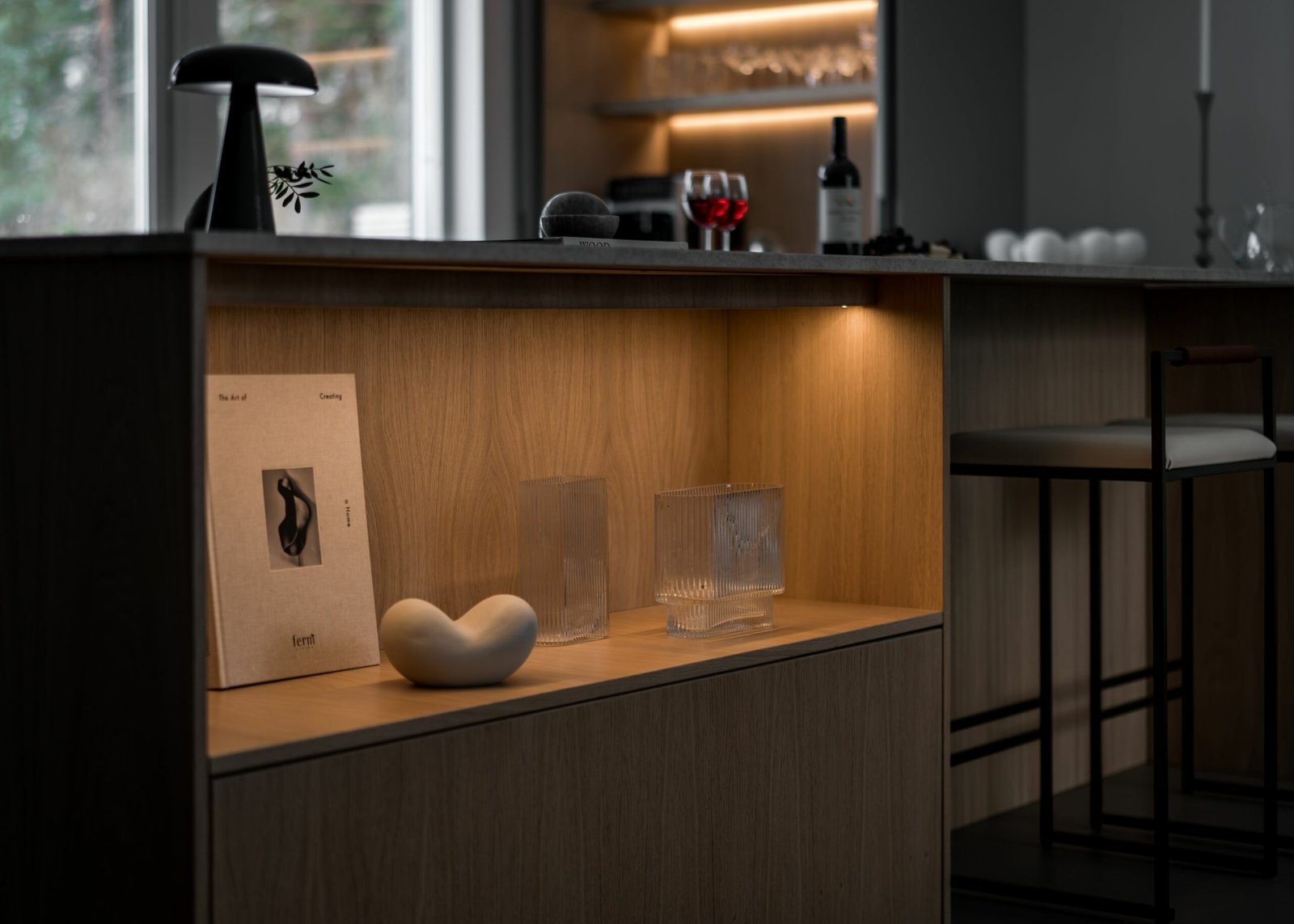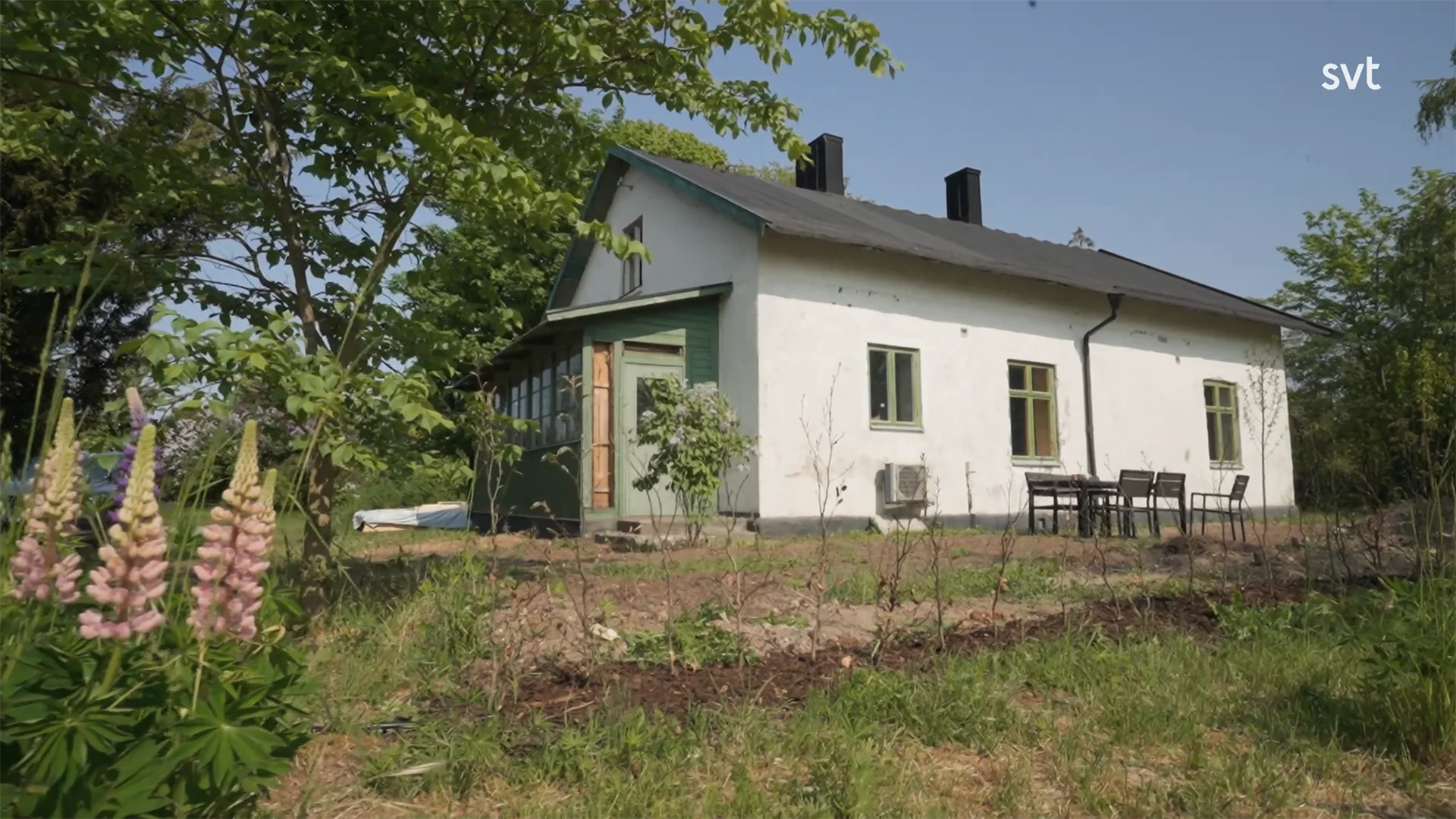In the second episode, Färingsö – Grand Designs Sweden 2024, we follow a fascinating story of family ties, creativity and brave choices. Artist and author Maj Fagerberg, who has drawn her lifelong inspiration from nature, asked her two sons to create a home that reflects her love of flora and fauna. With the architectural genius of one son, Daniel, and the construction expertise of the other, Fredrik, they took on the challenge of building a home that is not only a celebration of place, but also of family dynamics.
Table of contents
The dream that became reality
Maj Fagerberg, 75, has spent over 40 years creating art that reflects her love of plant and animal life. When she found the hilly plot of land on Färingsö, surrounded by oak trees and overlooking Lake Mälaren, she envisioned a home where she could live close to nature. Her vision stretched beyond the traditional and towards a home that reflected her artistic soul.
To realize this dream, she turned to her two sons. Daniel, a passionate architect, saw the project as an opportunity to create the masterpiece of his life. Fredrik, an experienced construction manager, took on the practical responsibility of turning Daniel’s vision into reality.

How the house was built - step by step
Foundation and frame
The house was built on a sloping plot, which was divided into five levels. The foundation consists of insulated foundations made of recycled glass, while the frame was made of prefabricated wood insulated with 400 mm of straw. The roof was covered with green cardboard, making the house blend in with the surrounding nature.
Architectural levels
The building is divided into five distinct volumes:
- A storage room at the top of the hill.
- A bright and summery part with kitchen, bathroom and Mai’s bedroom.
- A living room with brick floor and conservatory.
- An artistic studio.
- A greenhouse at the bottom of the southern slope.

Sources of inspiration and architectural challenges
Daniel was inspired by Ralph Erskine’s Villa Erskine, a 1963 masterpiece that combines organic forms with functionality. His aim was to recreate a flow between light and dark, open spaces and private corners, while blending the house into the rolling terrain.
Despite Daniel’s vision, conflicts arose when Maj started questioning the design choices. She suggested lighter colors for the interior, which went against Daniel’s idea of contrasts and play of light. As a result, many of the darker wooden details were painted white, which affected the aesthetic dynamics of the house.
Fredrik, who was responsible for the practical implementation of the building, was caught between his mother’s wishes and his brother’s architectural principles. Despite this, he managed to complete the project on time.
The end result: A unique family home
When it was completed, the building was described as a ‘spiral twist’ of spaces that leads residents and visitors through a unique architectural experience. The corner windows let in even light and create soft shadows, while the green cardboard roof and white façade harmonize with the landscape.
Although some compromises were made along the way, the basic idea of the house remained intact. The result is a home that reflects both Maj’s love of nature and Daniel’s passion for architectural perfection.

Facts about the house
Location: Färingsö, Ekerö municipality
Client: Maj Fagerberg, artist and author
Architect: Daniel Fagerberg, son
Construction manager: Fredrik Fagerberg, son
Budget: SEK 3 million (excl. land and labor input from the sons)
Construction start: October 2022
Completed: September 2023
Base: Recycled glass
Frame: Prefabricated wood, insulated with straw
Roof: Three layers of green cardboard
Facade: White painted wood paneling


Closure
The Färingsö project is an example of how close collaboration can lead to great results – despite conflicts. It also shows the importance of combining creativity, sustainability and functionality to create homes that are both unique and adapted to their inhabitants.
For those who dream of a personalized and sustainable home, this project can serve as inspiration. At Stiligt, we help you realize your building dreams – from vision to finished building. Let us join you on your journey towards your dream home!
Contact us today to discuss your ideas and how we can turn them into reality.


















