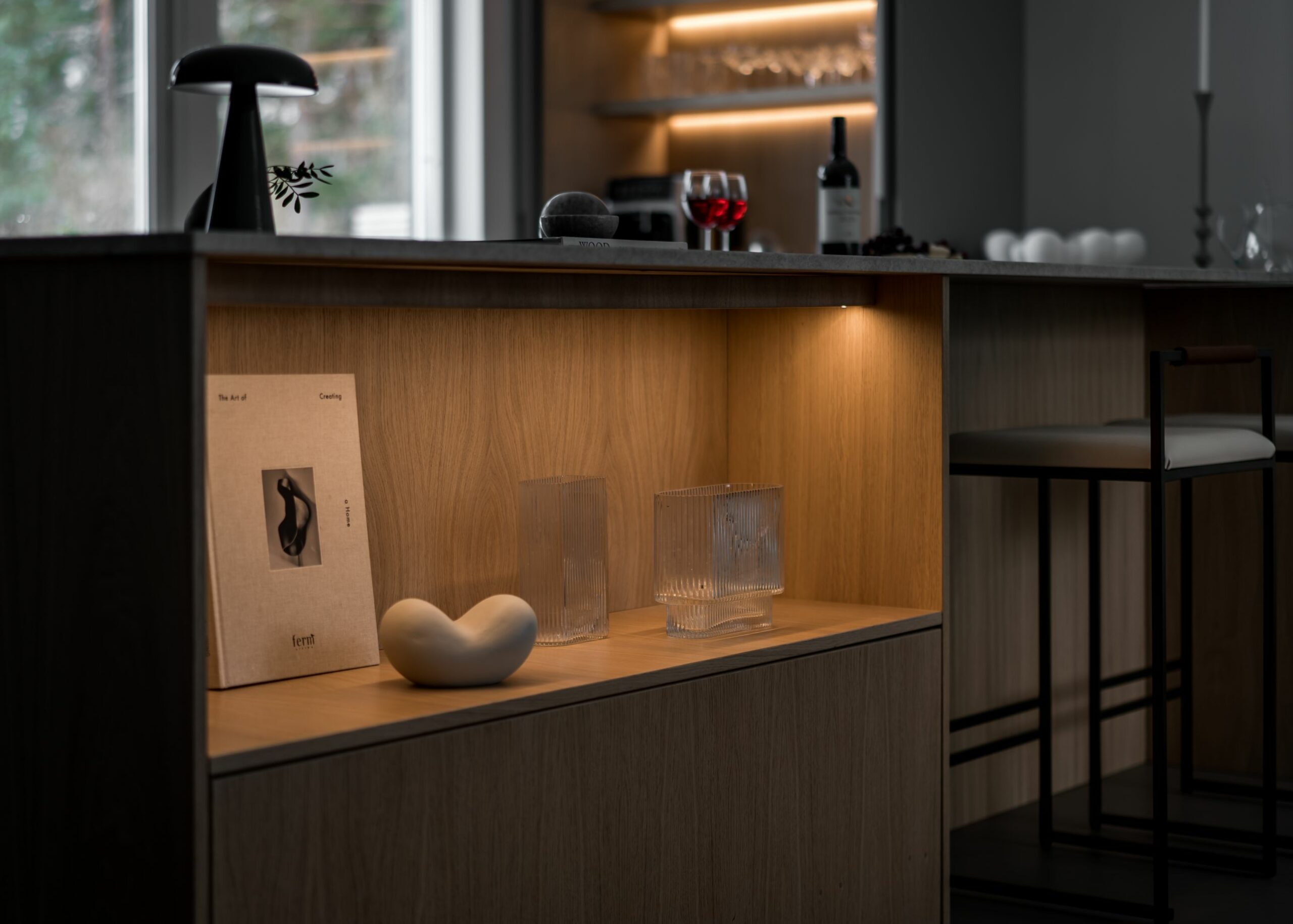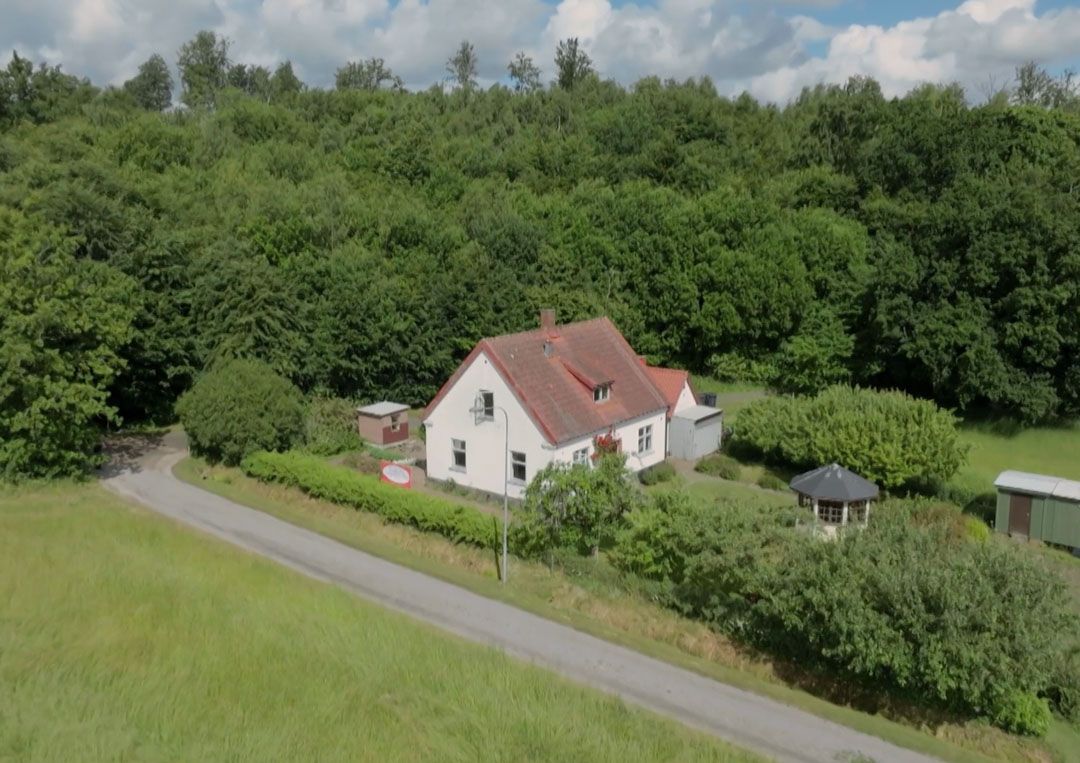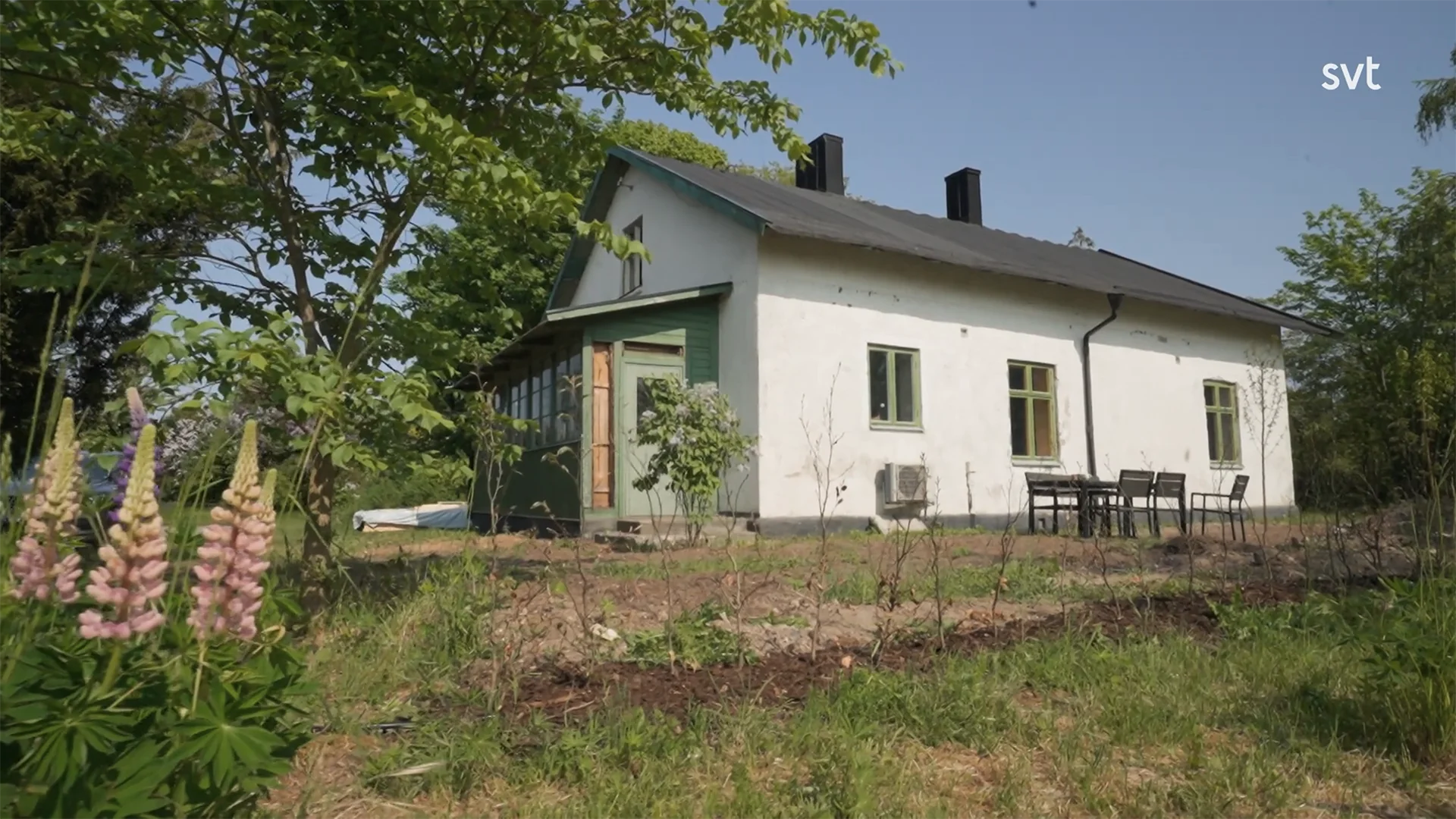Realizing your dream home is a journey filled with both challenges and joys. In Genarp – House Dreams, we follow Lars Wide, a passionate project manager with an eye for detail, as he transforms an old truck garage from 1957 into a charming and unique home. This is not just a story about building, but about creativity, patience and a desire to create something that stands out.
Table of contents
The Potential of a Different Object
When Lars first saw the old garage in Genarp, a small village in Skåne, he didn’t see a run-down building. He saw opportunity. Despite the estate agent’s recommendation to demolish the building, Lars decided to preserve its soul and transform it into a home. The sturdy yellow brick and massive garage doors piqued his interest. Instead of demolition, he chose to reinforce and adapt the building – a vision that required courage and a clear plan.
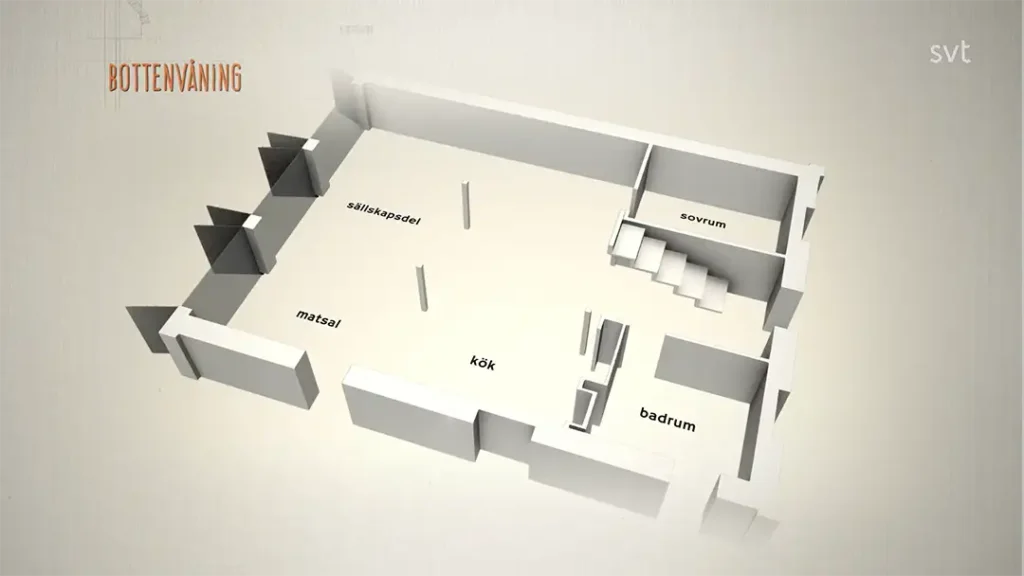
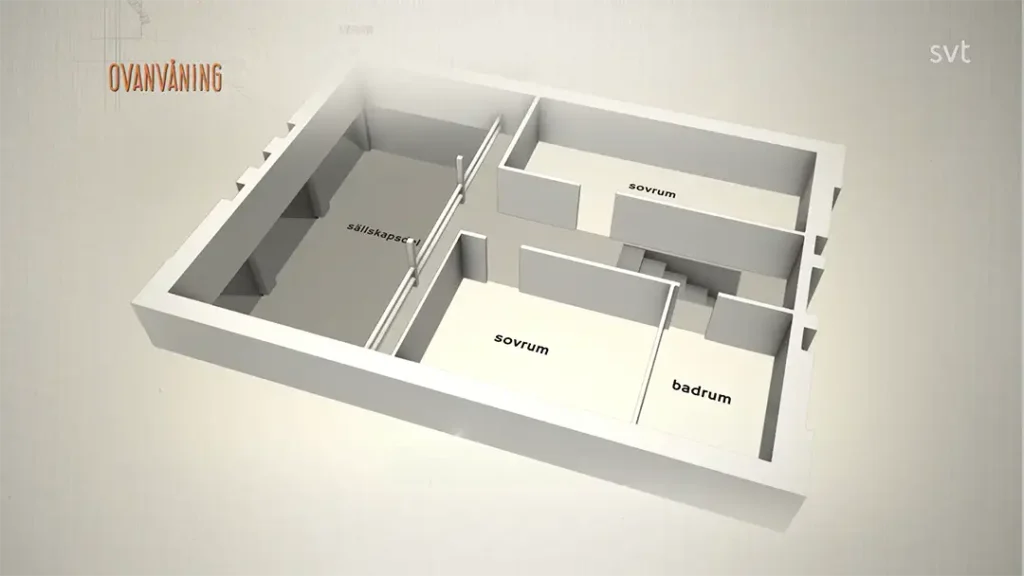
Lars Vision
Lars planned to keep the industrial character of the building, with exposed steel beams and brick walls, while creating a homely environment. Large glass panels replace the old garage doors, letting in light and blurring the line between inside and outside. The open floor plan, with six-meter ceilings, provides space and character reminiscent of a church – a unique combination of rawness and warmth.
Lars wanted the house to feel authentic, with material choices such as copper in the bathroom and a steel-smoothed concrete floor to reinforce the industrial feel. At the same time, he integrated smart solutions such as a hidden wine cellar and dog shower, making the house both functional and personal.
The construction process
The construction journey has been long and filled with both successes and setbacks. Lars chose to do much of the work himself, which contributed to the project taking longer. To preserve the rough brick wall on the inside, he instead built an extra brick wall on the outside for better insulation. He also built a shed on the site where he lived during the construction period with his dogs, Laban and Hobbe.
One of the most creative solutions was to convert an old butter pit into a wine cellar with a table that can be raised from the floor – a unique and clever detail that combines functionality and aesthetics.
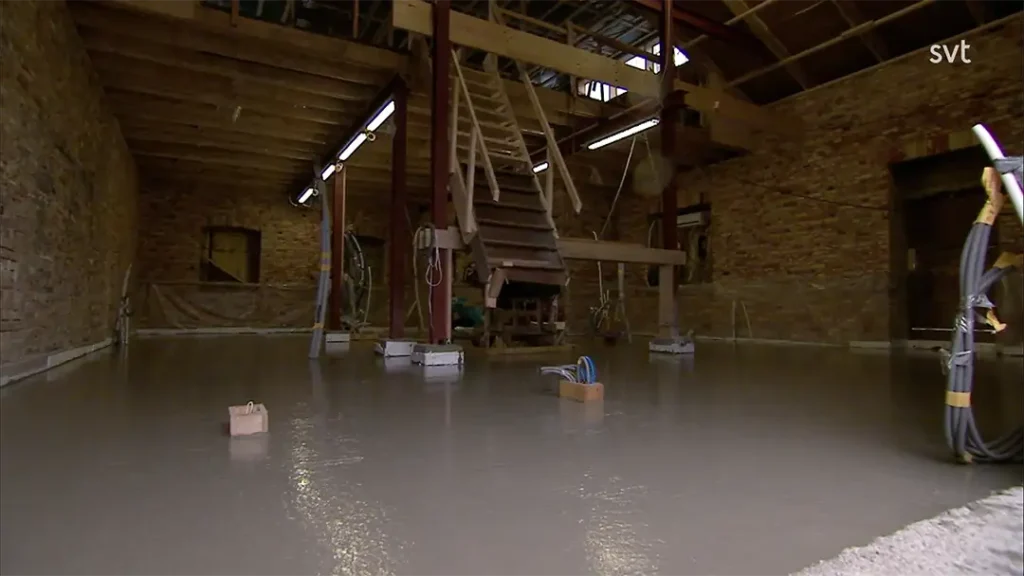
Challenges and Changes on the Road
As with many self-build projects, Lars encountered obstacles. The schedule fell apart, partly due to unexpected ground conditions and personal reasons, such as taking care of his sick mother. However, Lars enlisted help when needed, including spraying insulation and lifting the massive roof trusses into place.
Another challenge was to balance aesthetics and functionality. For example, he changed the position of the staircase for better flow in the house and chose to design his own folding doors to keep the original feel of the building.
The final result
After years of hard work, the house was finally finished – or almost. Lars’ perfectionism and passion meant that the project never really had a clear end point. The finished house combines industrial design with smart solutions and personal touches. Large open spaces, exposed steel beams and genuine material choices create a home that is both beautiful and functional.
Interestingly, Lars eventually chose not to move in. For him, the project was about creating rather than living. It was a way to express his creativity and passion for building.
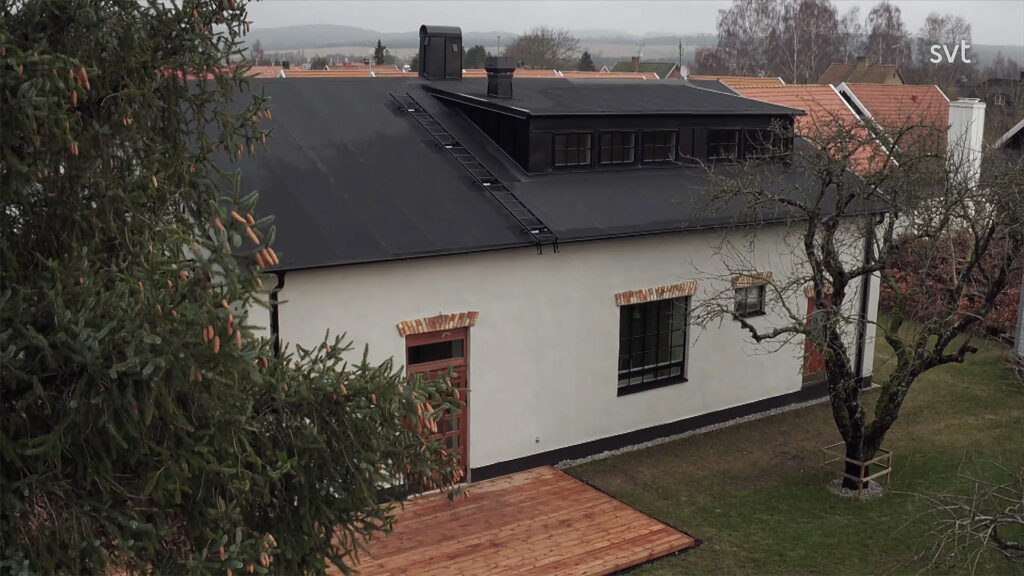
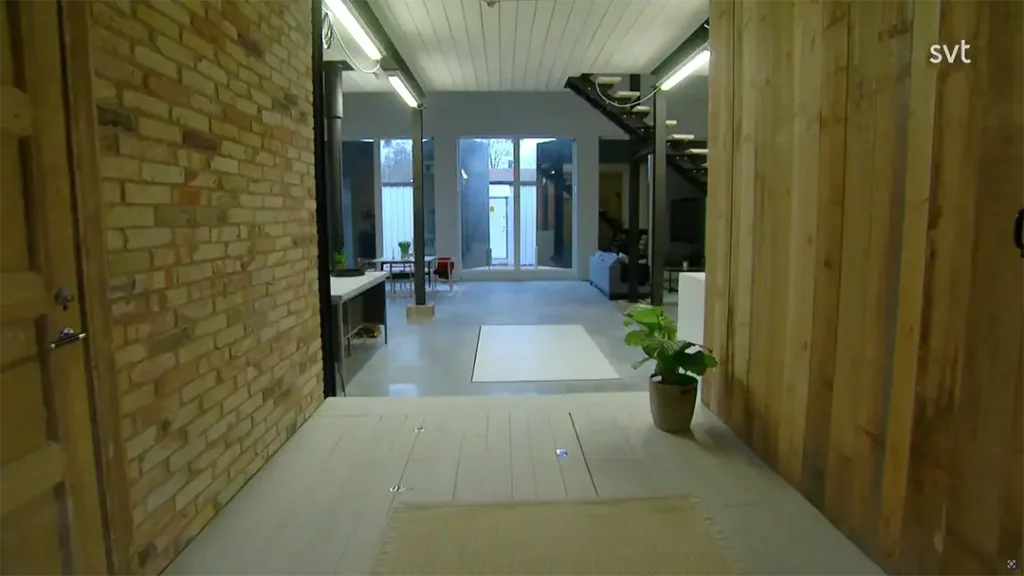
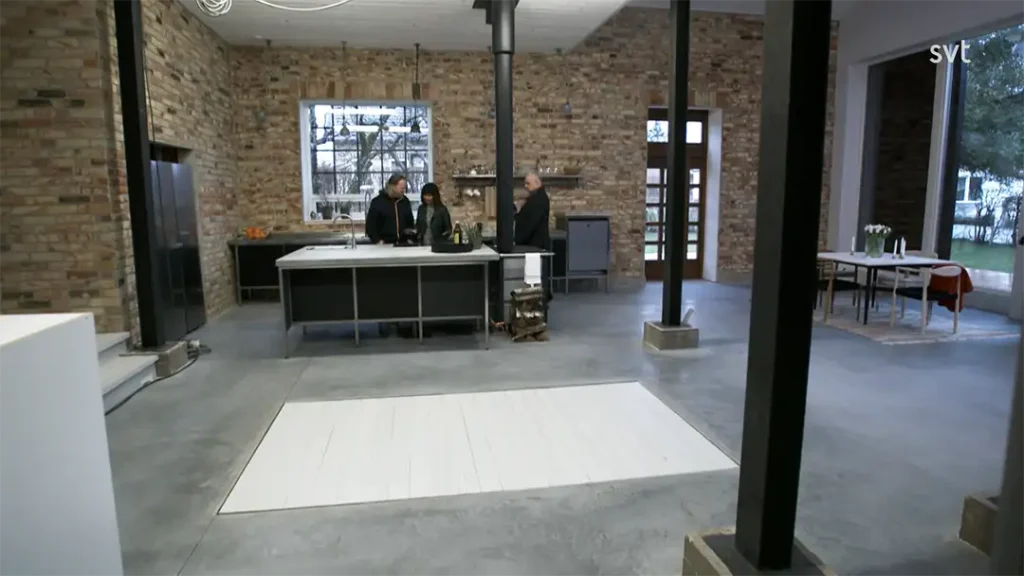
Facts about the house
Location: Genarp, Skåne
Year of construction: Originally 1957 (remodeling started in 2012)
Type: Converted truck garage into a home
Living area: 220 sqm
Number of rooms: Four rooms and kitchen
Budget: 3.5 million SEK
Closure
Lars’ project is an inspiring example of how passion and creativity can transform something worn into a unique and vibrant home. By daring to think outside the box and approaching a project with both heart and mind, he has created something that really stands out.

