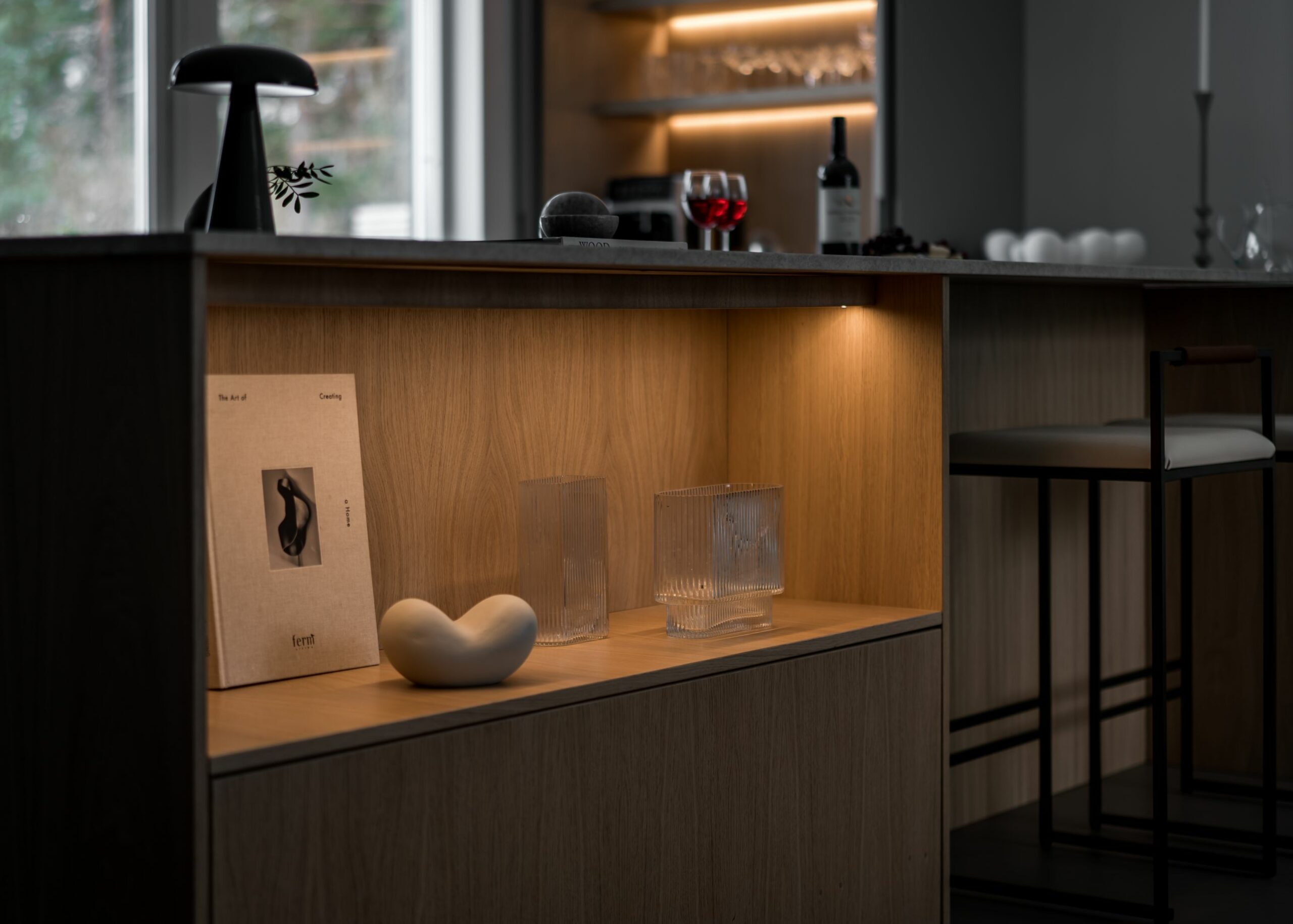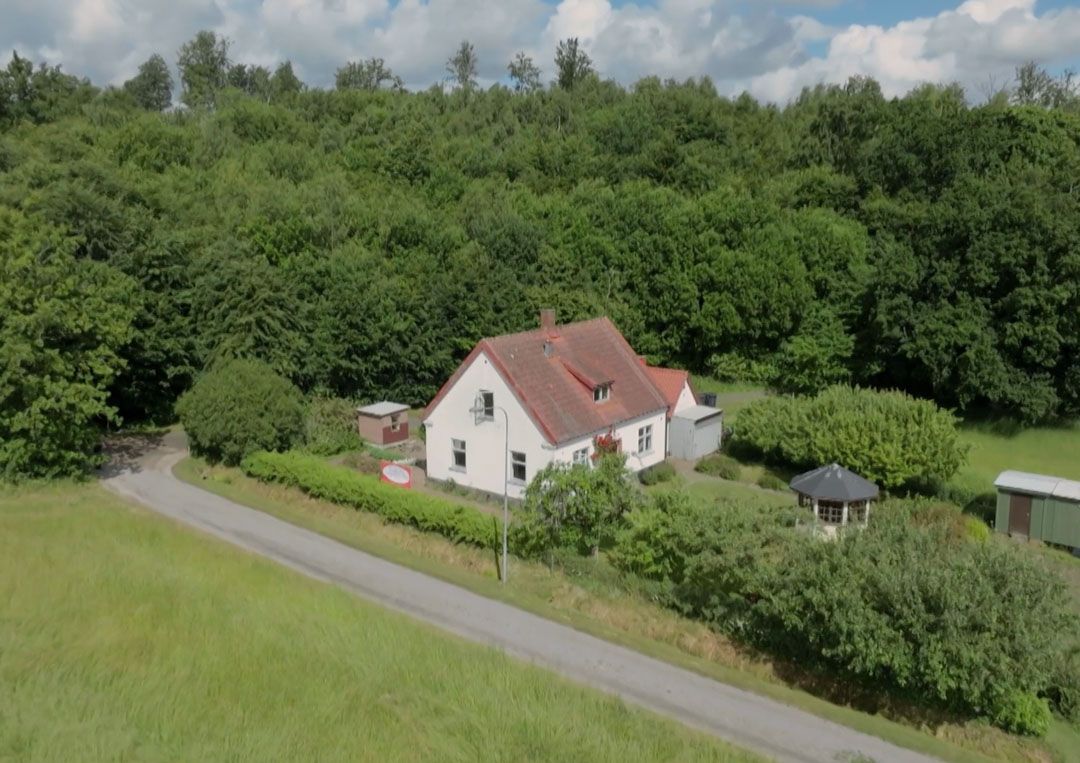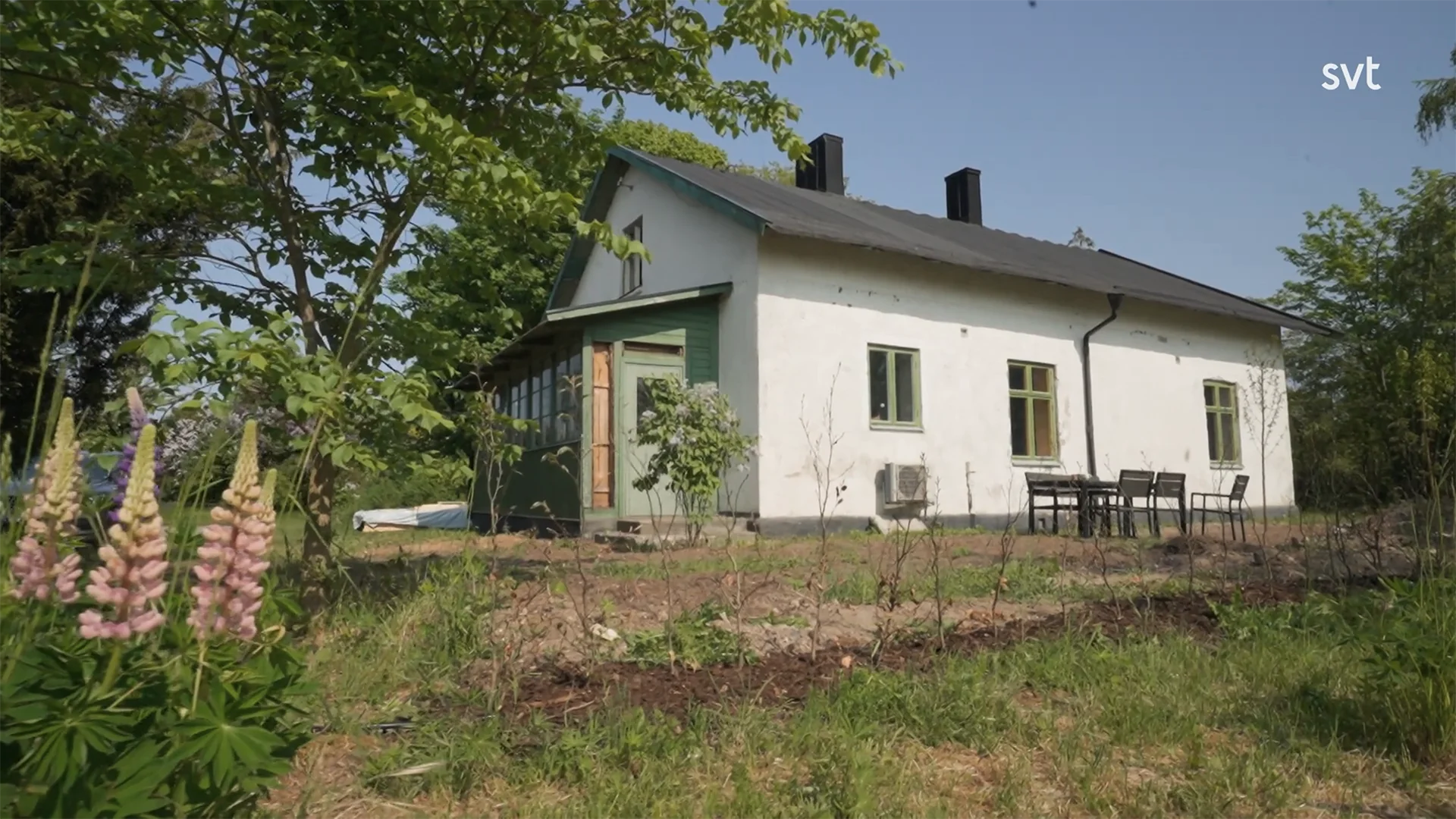Building your dream home is a journey filled with both challenges and triumphs. In an episode of Husdrömmar, we follow Claudia and Simón as they take the step from a cramped apartment in Malmö to a custom-designed timber house in Bunkeflo. Their vision was clear: a home that invites community, where family and friends can gather around food and laughter. This journey, with its ups and downs, resulted in a warm and inviting home that reflects the couple’s lifestyle and dreams.
Table of contents
The vision of the perfect home
Claudia and Simón’s dream home grew out of their passion for cooking and social gatherings. Inspired by their Latin roots, they wanted to create a home that opens up to long dinners and community. The heart of the house is therefore a large, open space where the kitchen, living room and dining room flow together in a harmonious whole. The generous kitchen island takes center stage and invites guests to socialize while the food is being prepared. For Simón, who loves to cook, it was important that the fan didn’t interfere with conversations – a detail that turned out to be both a challenge and a chance to personalize the interior.
The outdoor environment was equally carefully planned. From the dining room, glass doors lead out to the garden where summer evenings can be spent around the barbecue – a natural extension of the indoor social spaces.
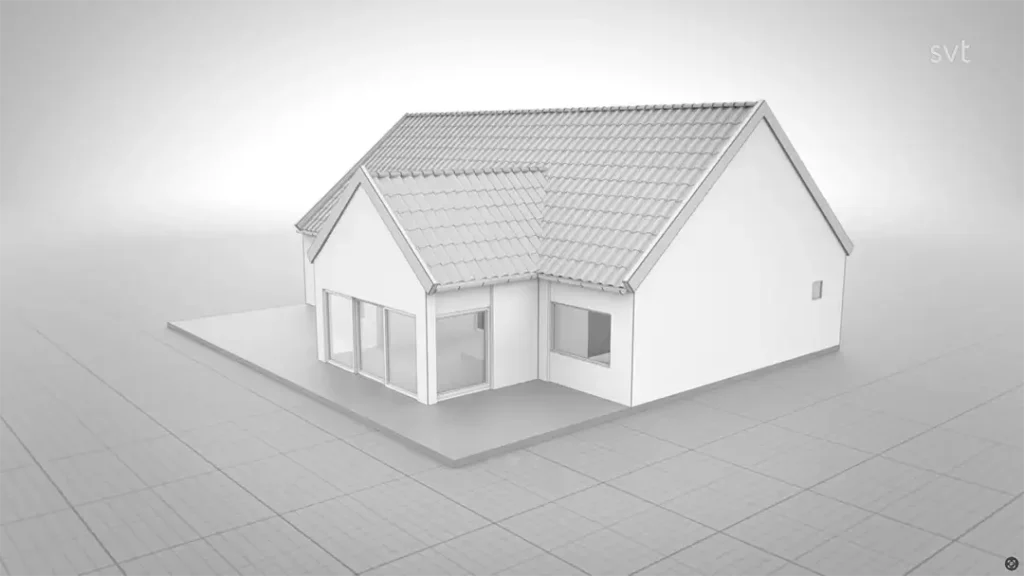
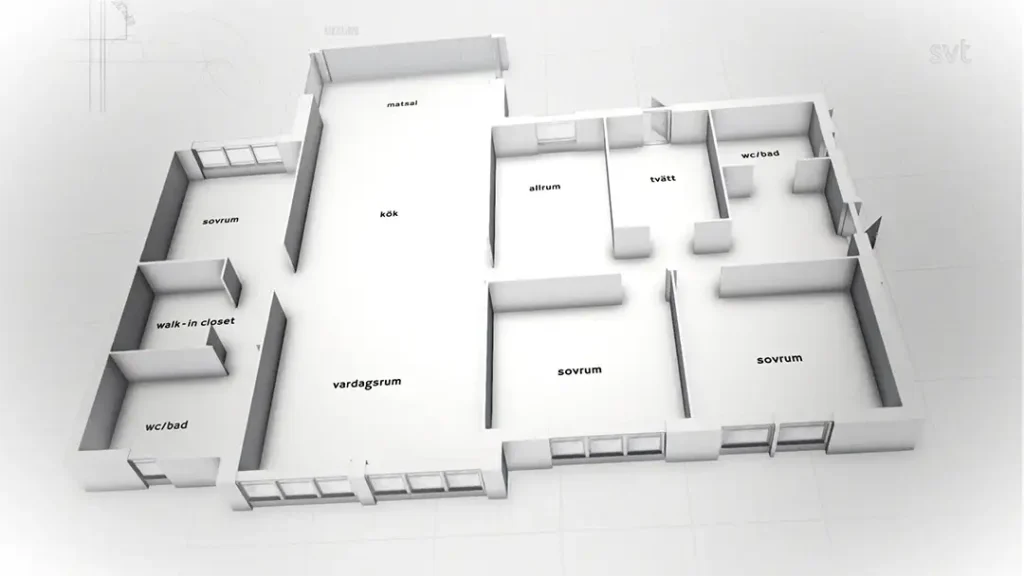
The construction process
Construction began in the summer of 2016, just three weeks after the couple had their first child, Diego. The timetable was ambitious: moving in as early as October that year. With a budget of SEK 4.6 million, of which the land purchase accounted for SEK 1.6 million, margins were tight. Claudia and Simón chose to use a carpentry firm working on a turnkey basis – a decision that proved crucial to staying on schedule.
Despite some obstacles, such as having to extend the house by 1.5 meters to accommodate the dining room and a mistake in ordering the fan, the couple showed great flexibility. When the shower space felt cramped, the wall was moved 10 cm without drama. This problem-solving approach permeated the entire project.
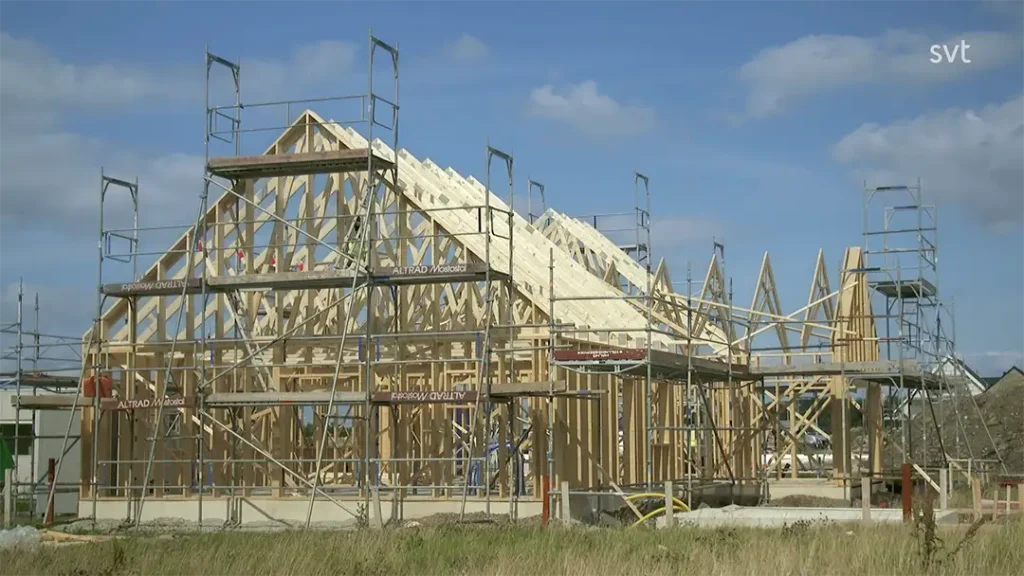
Detailed plans and personal choices
The detailed plan required, among other things, a certain roof pitch and a plastered facade to blend in with the area’s Scanian architecture. Gert Wingårdh criticized these rules and emphasized the importance of individual design. Despite these restrictions, Claudia and Simón managed to put their own stamp on the house. The plastered façade was combined with a wooden frame, giving the house both stability and a warm feeling.
Functionality and aesthetics in harmony
One of the most interesting parts of the project was how Claudia and Simón combined aesthetics with functionality. The fan, originally intended to have a motor in the attic to minimize noise, ended up as a more traditional solution due to a mistake in the order. Despite this, the kitchen became one of the most appreciated parts of the house. The fan’s design with brass details blended in nicely with the rustic, Scandinavian decor.
The choice of materials, such as the tiled floor in the bathroom and the large stone composite kitchen island, reflected the couple’s desire for both durability and elegance. They also chose to prioritize large social spaces over superfluous details, making the home both inviting and easy to maintain.
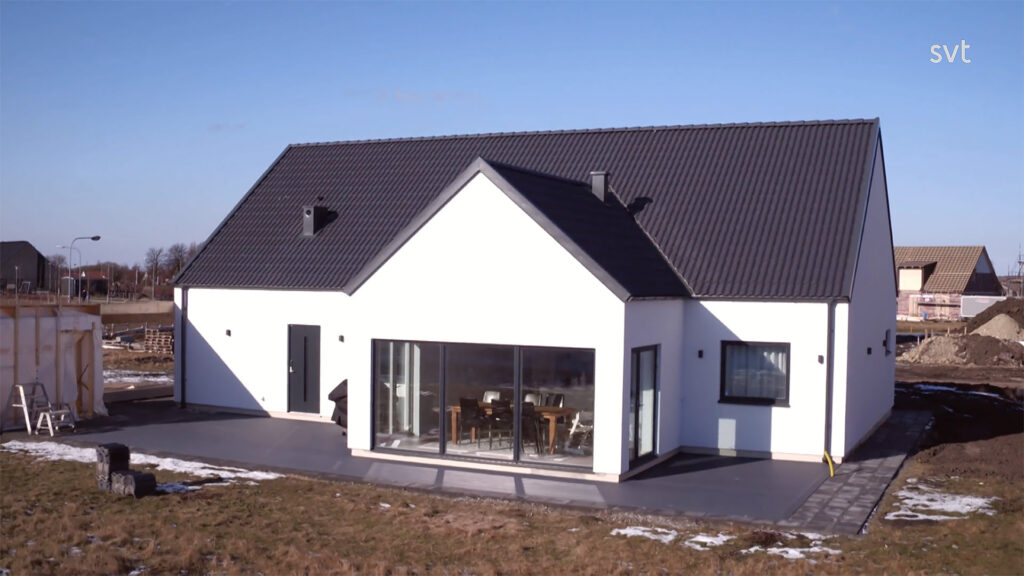
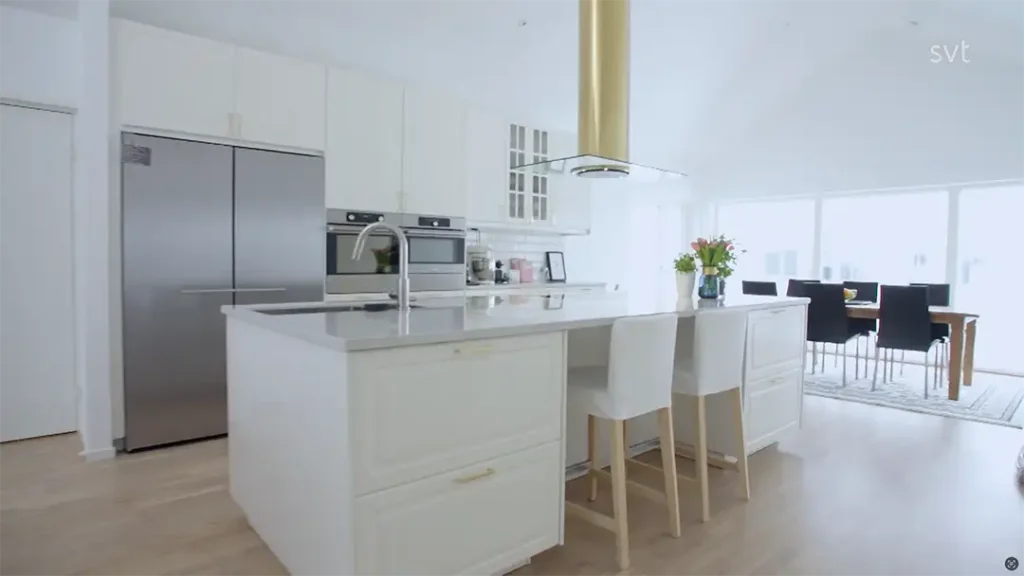
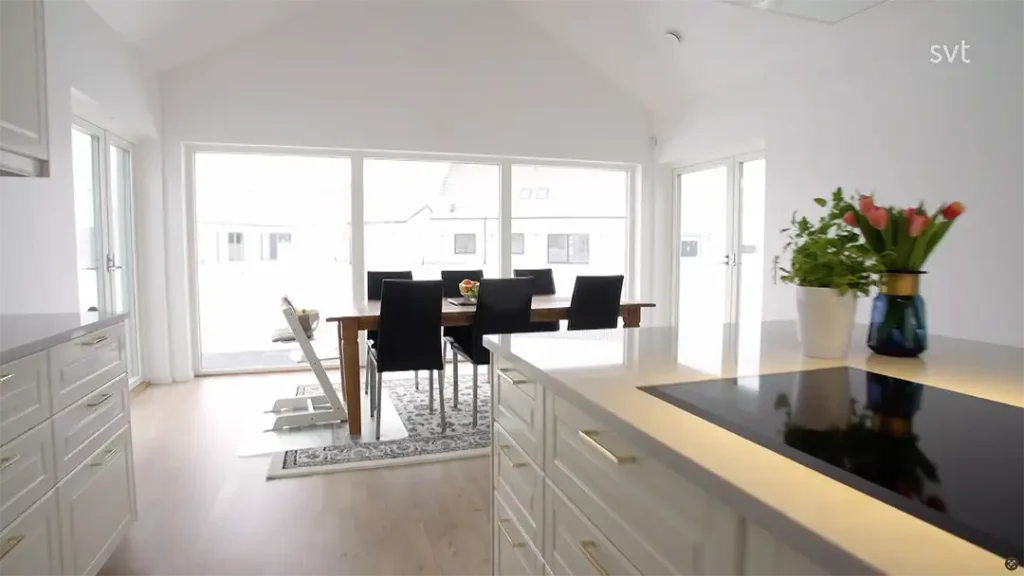
Facts about the house
Location: Bunkeflo, Malmö
Living space: 155 sqm
Number of rooms: 5 rooms and kitchen
Start of construction: June 2016
Planned occupancy: October 2016 (occupancy took place before Christmas the same year)
Budget: SEK 4.6 million (including land cost of SEK 1.6 million)
Closure
Claudia and Simón have created more than a house – they have built a home that reflects their personality, background and lifestyle. Their journey shows that with the right attitude, flexibility and a clear vision, most obstacles can be overcome. Despite small mistakes and unforeseen challenges, their cooperation and determination took center stage.

