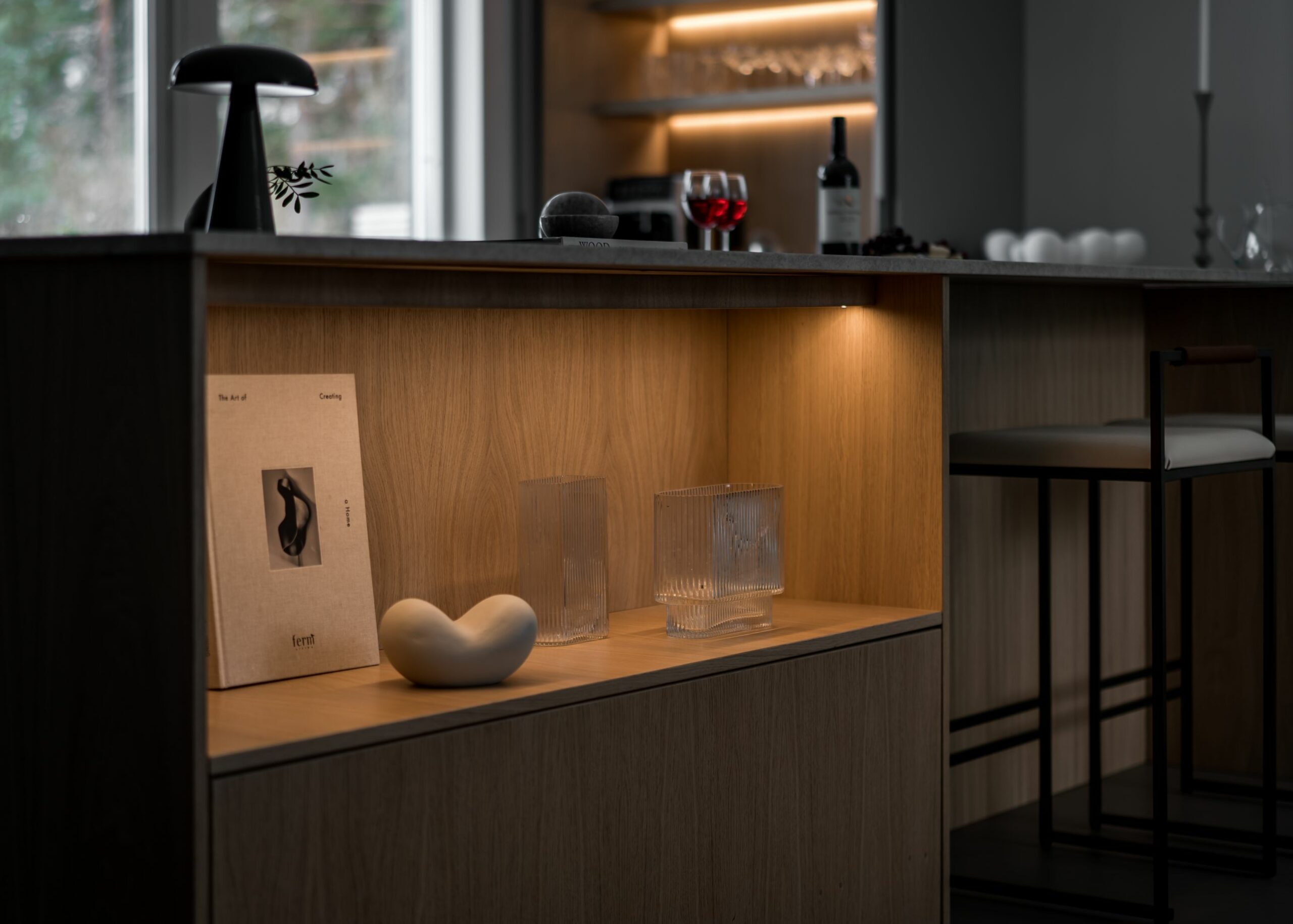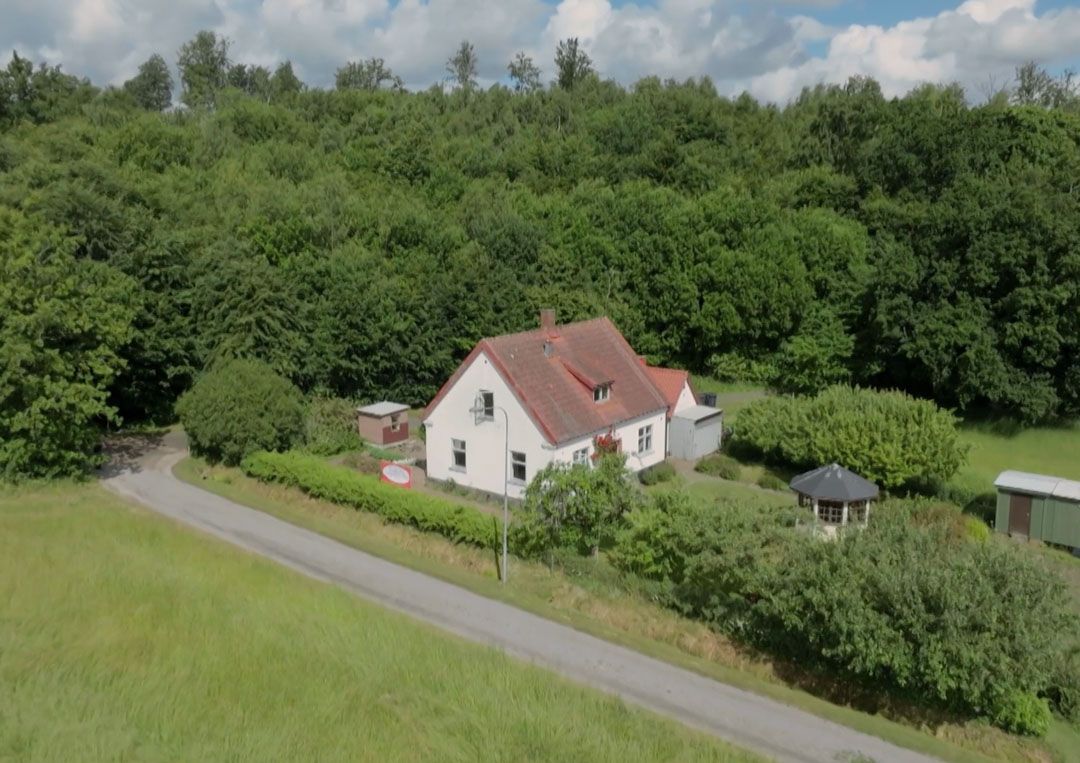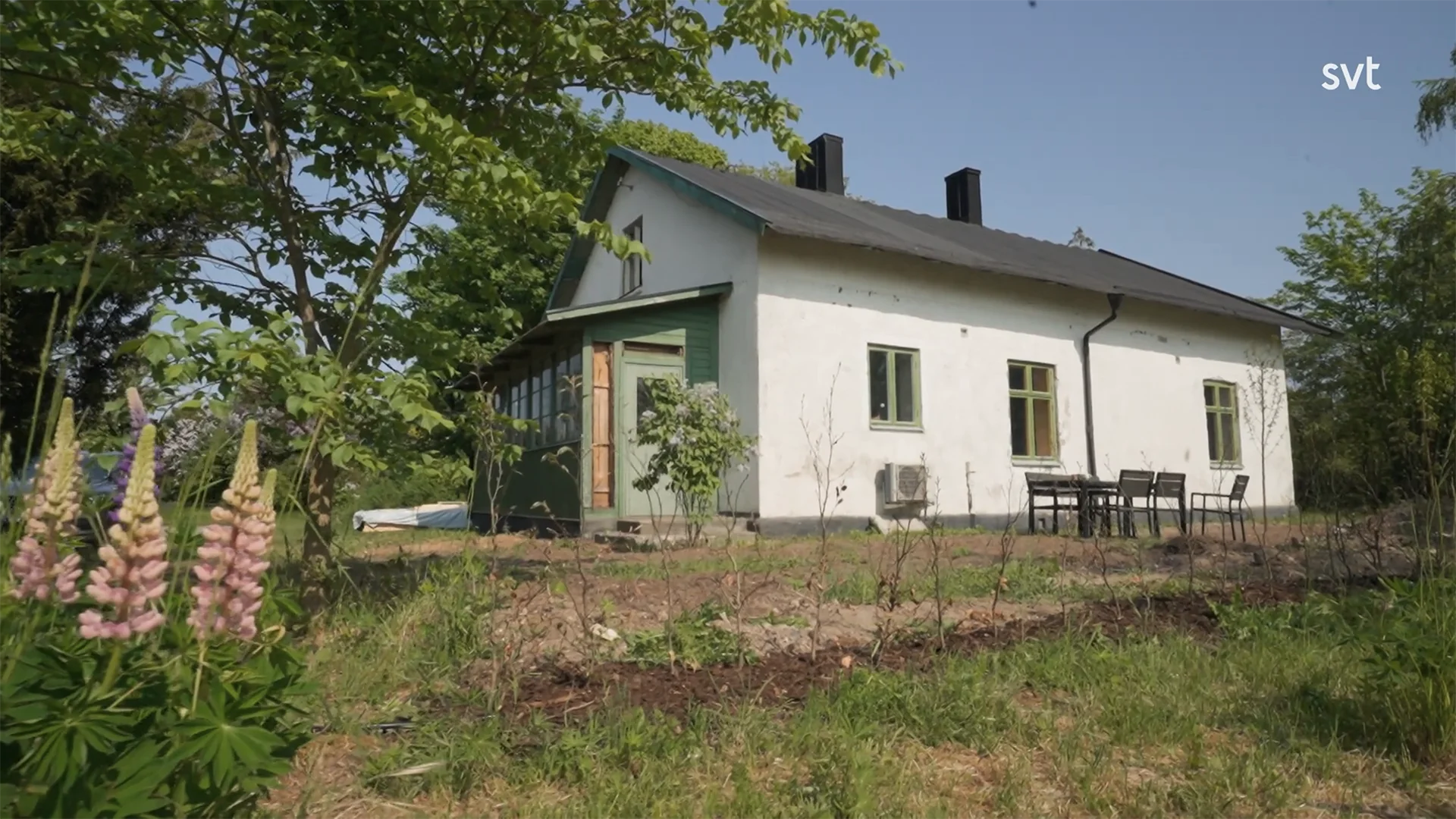In the episode, Älgö – Husdrömmar, we followed the journey when surgeon Lars and project manager Titti built their dream house on Älgö outside Stockholm. Starting with an old summer cottage, they created a modern, architect-designed home that both impresses with its smart solutions and reflects the couple’s vision of a house for the rest of their lives. This is the story of a house that was not only completed on time, but also contains unique details that make it a real source of inspiration.
Table of contents
The dream of Älgö - a new beginning
Lars and Titti chose to demolish Lars’ parents’ old 1950s summer house to make way for a new home. Living separately with children, they saw the opportunity to create a house where they could live together and enjoy life. The site’s scenic location and family history tied the past to the future.
Their vision was clear: a modern home with strong roots in nature and space for both everyday life and relaxation. From the start, it was clear that this would be a project characterized by quality, sustainability and thoughtful solutions.
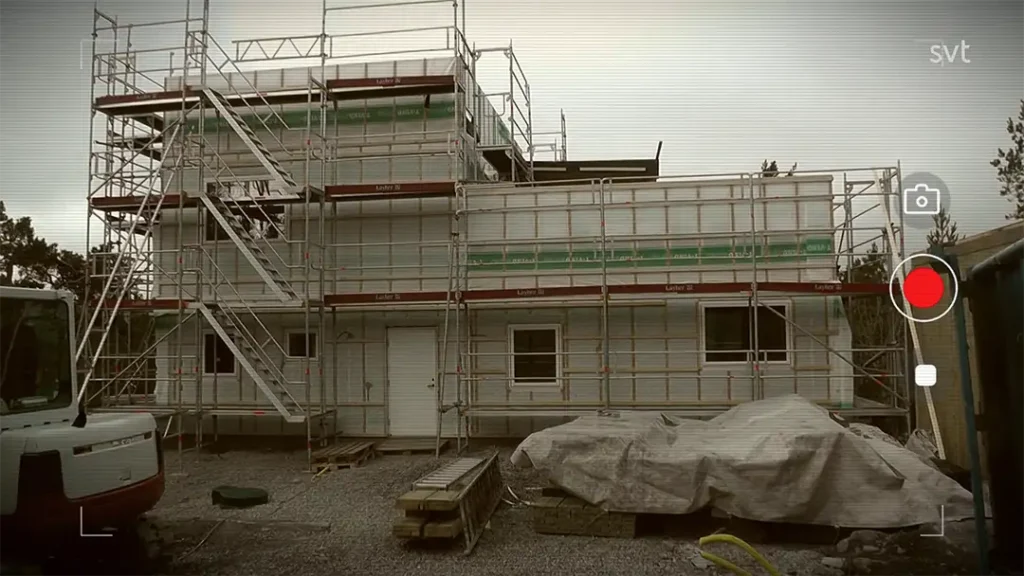
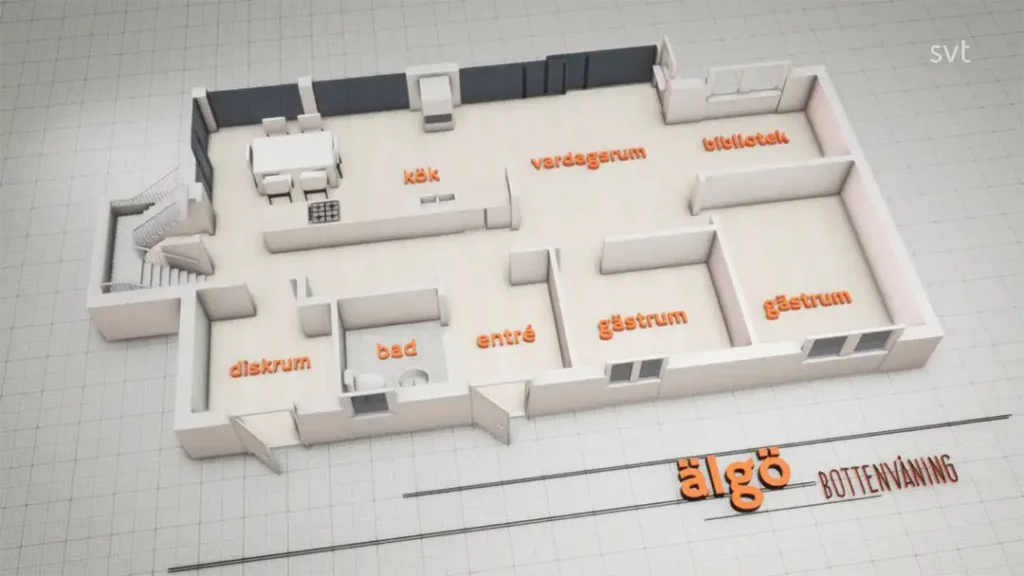
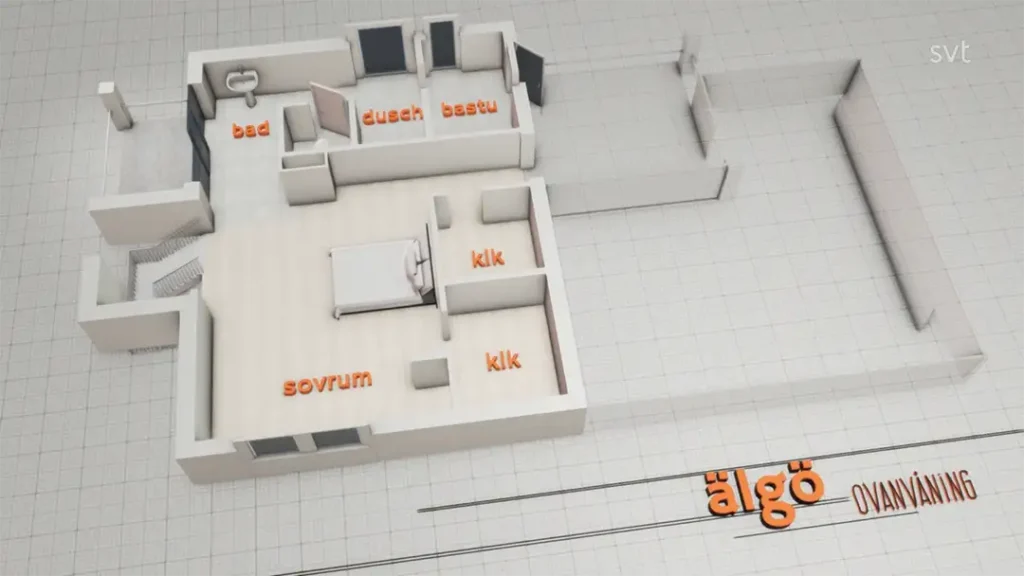
The construction process - efficient and well thought out
Starting in March 2017 and moving in already in November of the same year, the construction project went smoothly. The wall elements were factory-made to ensure high precision and fast assembly on site. On the façade, the couple chose a panel treated with iron vitriol to give the house a natural and stylish character.
Despite the project’s rapid progress, nothing was left to chance. Hiring skilled craftsmen and using innovative materials, such as intumescent tapes for sealing windows, ensured both quality and energy efficiency.
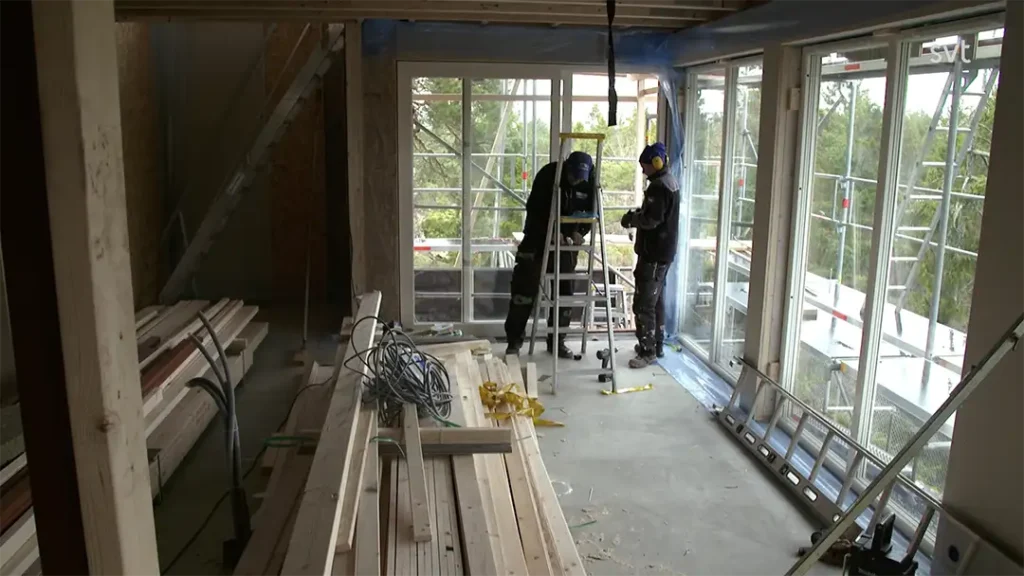
Function and design in harmony
What really sets Lars and Titti’s home apart is the balance between function and aesthetics. The house is 160 square meters and spread over two floors. It has been designed with both current and future needs in mind – like the possibility to install an elevator if needed.
In the kitchen, we find a six-meter-long countertop that offers both generous work space and great views. Behind the kitchen is a practical dishwashing room, where dirty dishes can easily be put away. This solution shows the couple’s focus on function without compromising on style.
Special solutions that stand out
Two unique features of the house really catch the eye:
- The waterfall on the roof – Lars and Titti chose an innovative solution for stormwater management where rainwater is led down the roof in stages, finally flowing as a waterfall from the house. This both protects the house and creates an aesthetically pleasing feature.
- Panoramic sauna – Lars, who grew up on the property, realized his childhood dream of a sauna. Located at the top of the house, it offers a breathtaking view of the surroundings.
Facts about the house
Year of construction: 2017
Size: 160 sqm
Construction process: Start in March, move in November
Materials: Wall elements from the factory, facade with iron vitriol treated panel
Special solutions: Stormwater runoff as a waterfall, dishwashing room behind the kitchen, sauna with panoramic views
Budget: SEK 6,000,000 (unsure if it was kept)
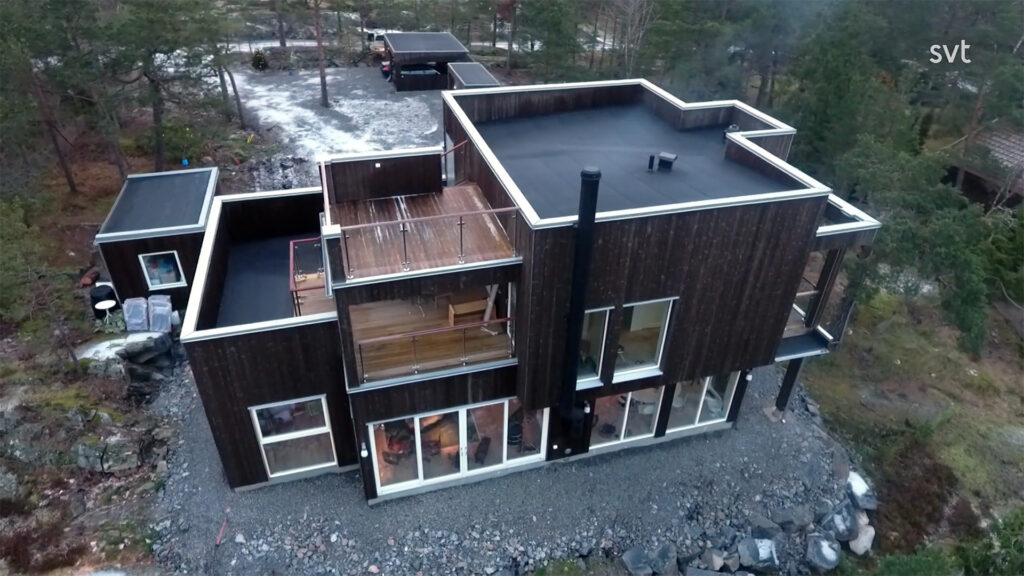
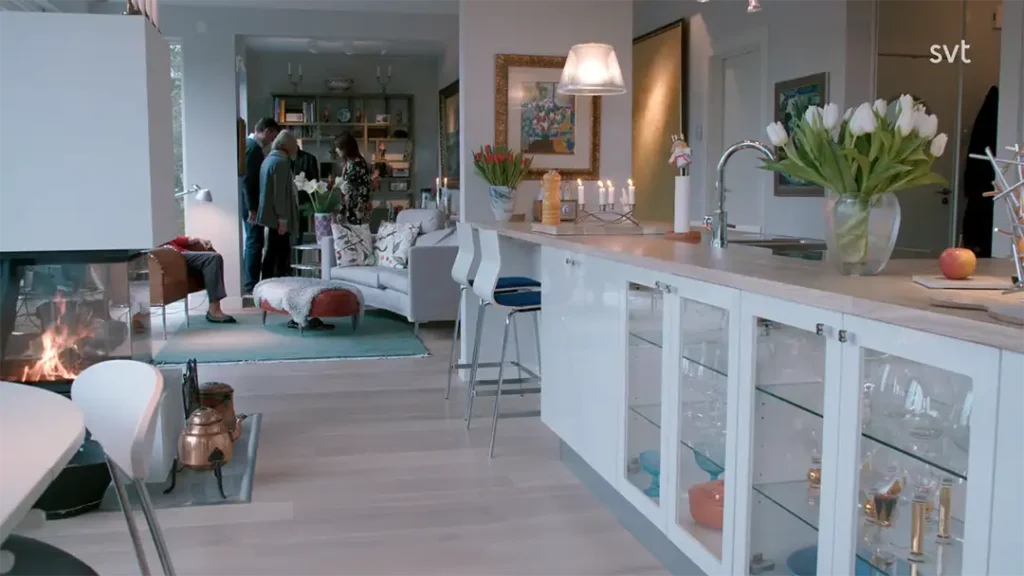
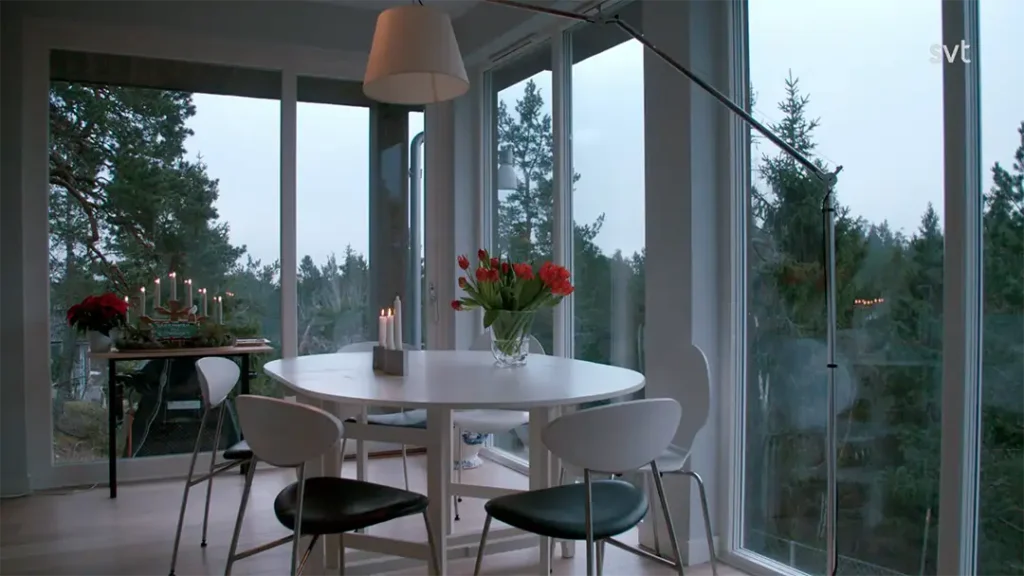
Closure
Lars and Titti have managed to create a home that is not only aesthetically pleasing but also practical and future-proof. Their journey shows that with the right planning and thoughtful decisions, a dream house can become a reality, without major complications.
At Stiligt, we are inspired by projects like this one – where the dream of the perfect home meets sustainable design and modern solutions. If you are also thinking about building a house, we can help you realize your vision. Don’t hesitate to contact us for more inspiration and guidance!

