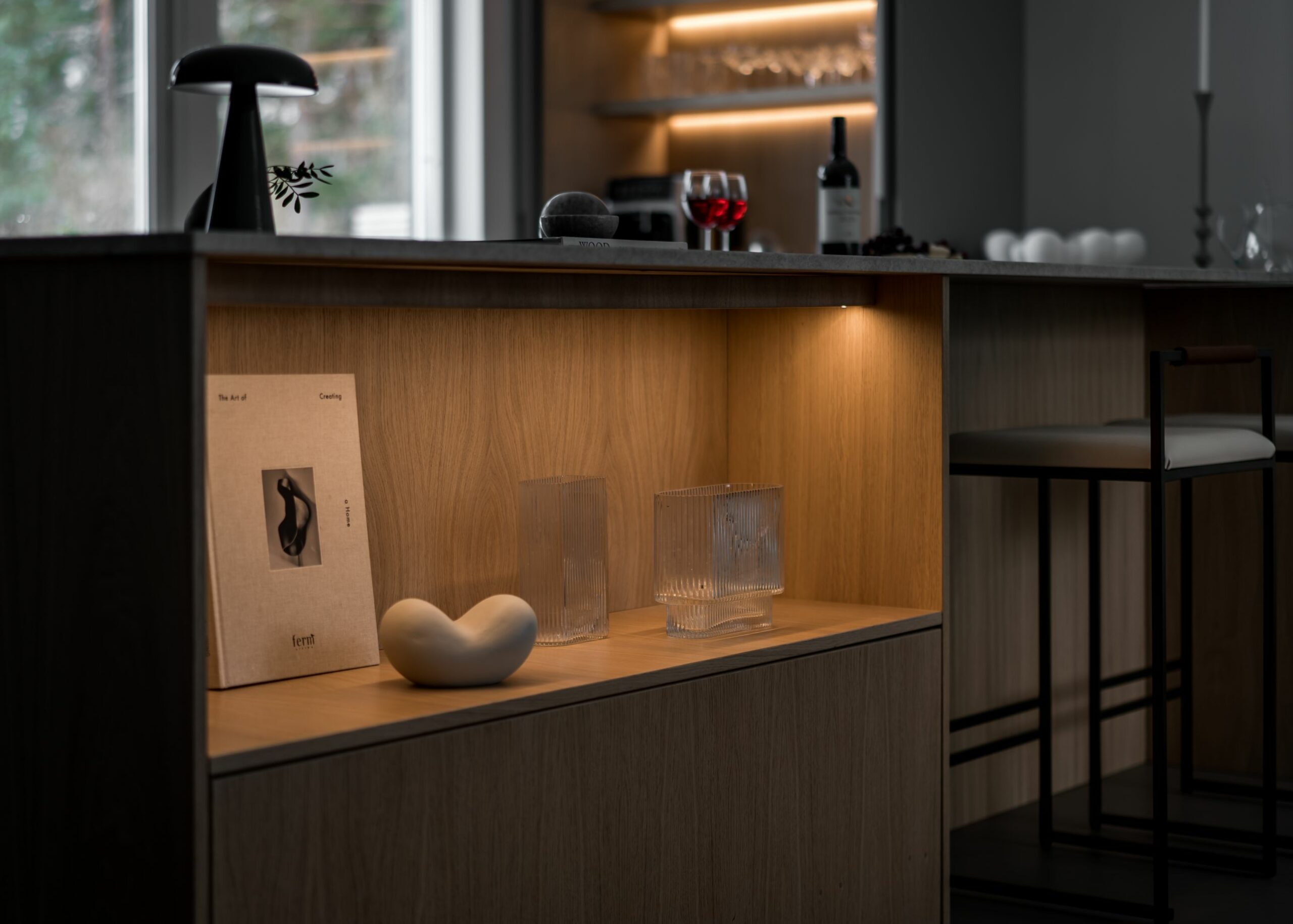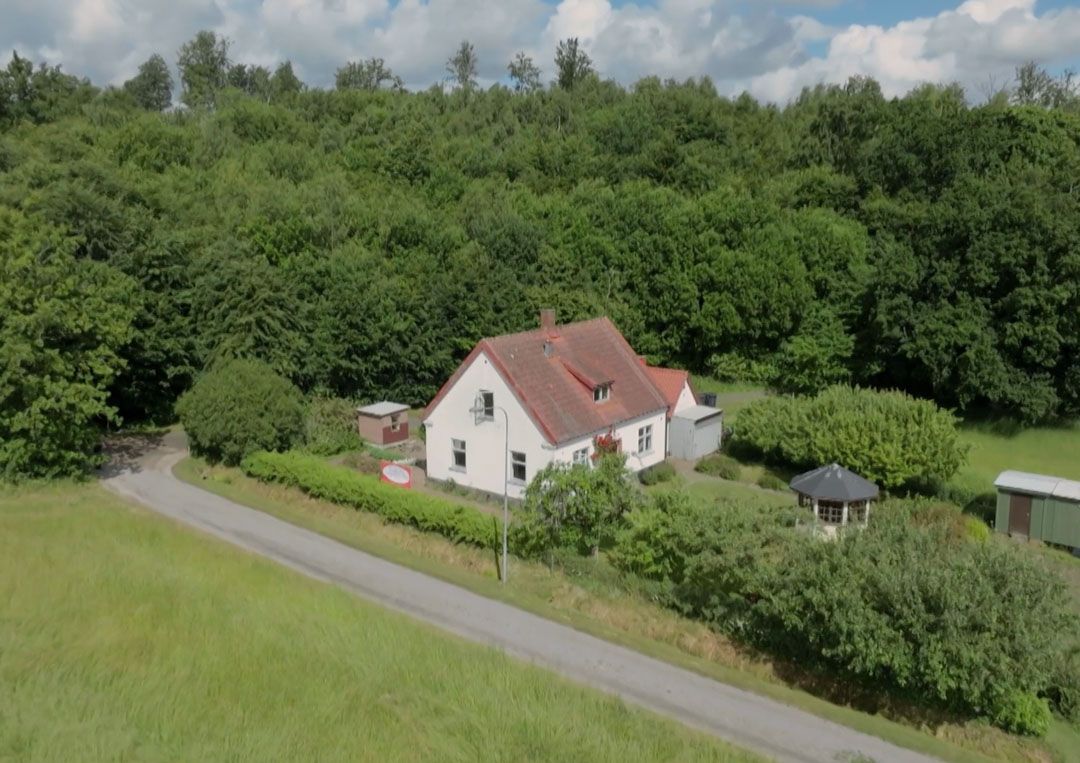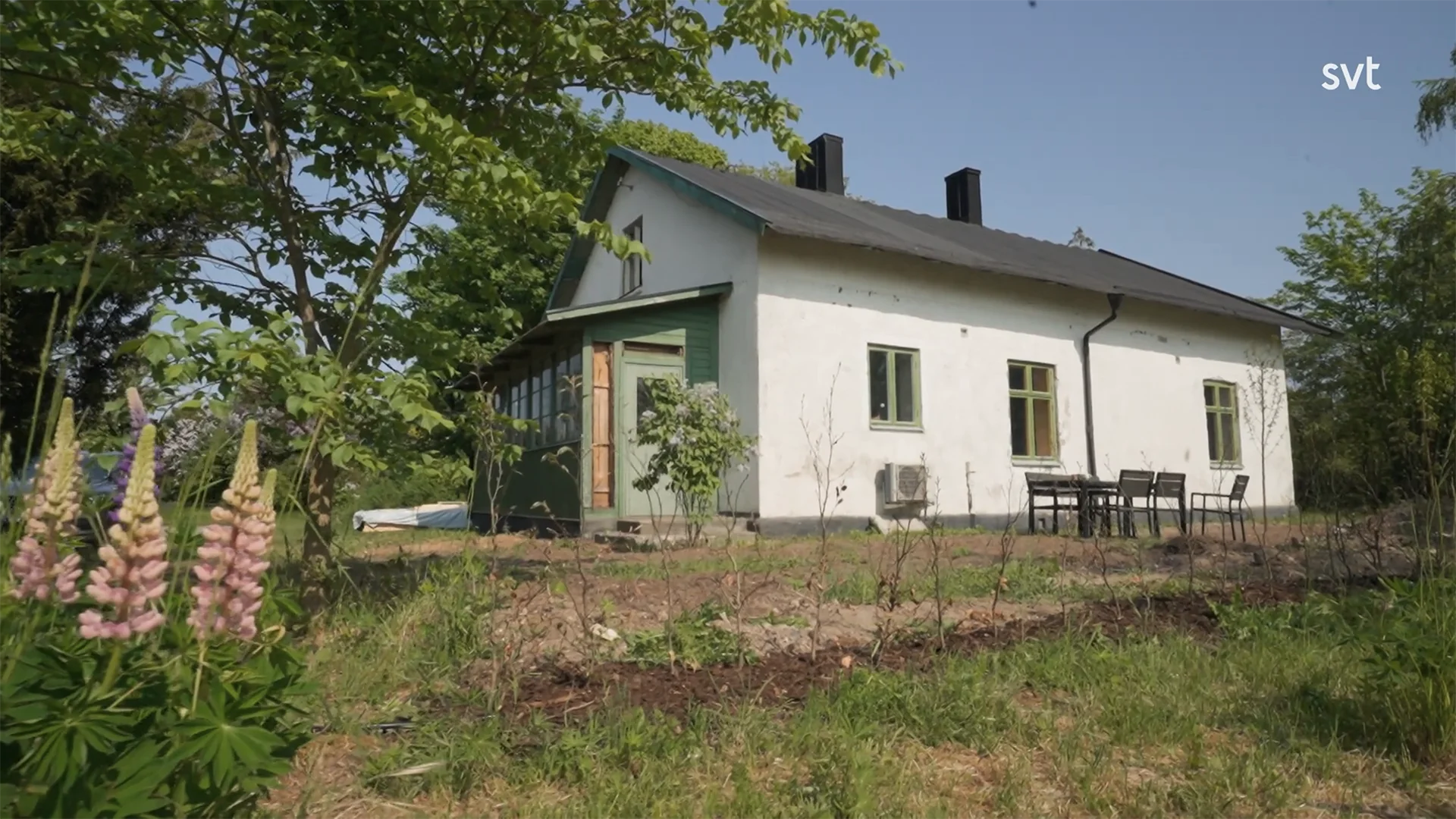In Hornborgasjön – Husdrömmar, Ewa and Börje Falemo took the courageous step to realize their shared dream. Their vision: to transform a sheep barn into a modern, inviting and personal home. Inspired by the fragility of life after the illness of a close friend, they realized it was time to seize the day. When they came across the sturdy barn with its thatched roof and oak planks from Visingsö during a walk, they immediately felt that this could be their future home.
With a budget of SEK 5.7 million including the barn, land and remodeling, the project began in spring 2016 with the goal of moving in by September of that year. Their journey was not only a transformation of a building, but also a way to create a new way of life – a life closer to nature and focused on the essentials.
Table of contents
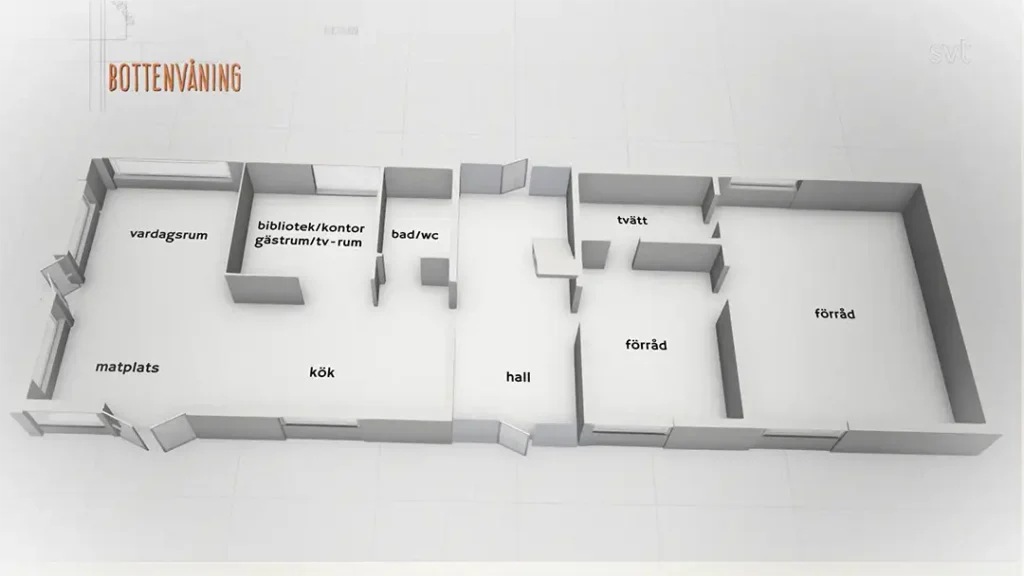
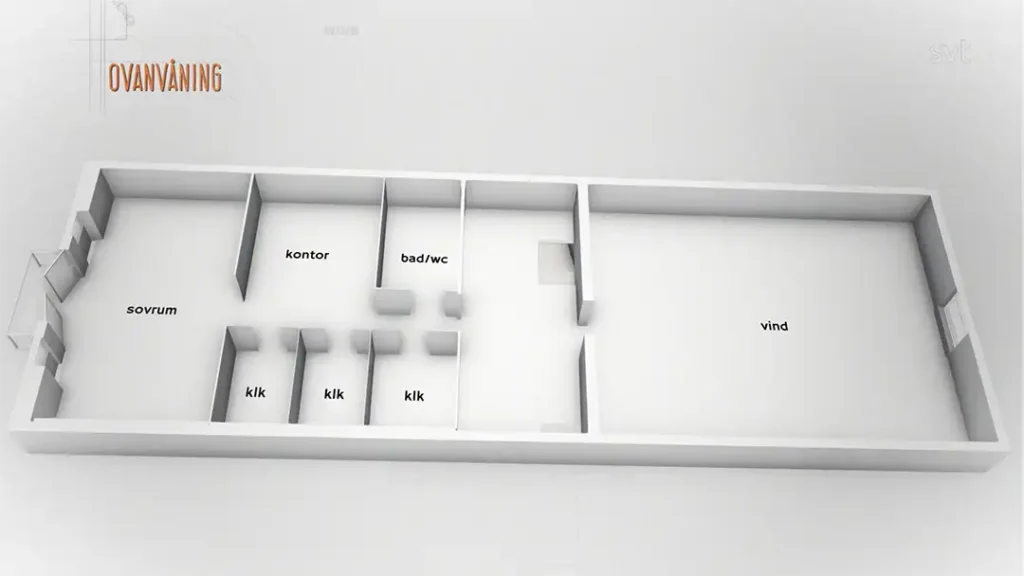
Challenges and Solutions in the Construction Process
Transforming a barn into a functional home is no easy project, even for two professionals in architecture and interior design. To avoid conflict, Ewa and Börje created a program statement in which they promised to listen to each other, keep a positive spirit and that decisions would feel good for both.
An example of their collaborative approach was the discussion around the floor plan of the building. Initially, they wanted to include several smaller rooms on the ground floor, but after architect Gert Wingårdh’s input on the potential of an open floor plan, they chose to move the offices, library and guest rooms upstairs. This decision created an airy and harmonious flow in the house, where the magnificent view of Lake Hornborga could take center stage.
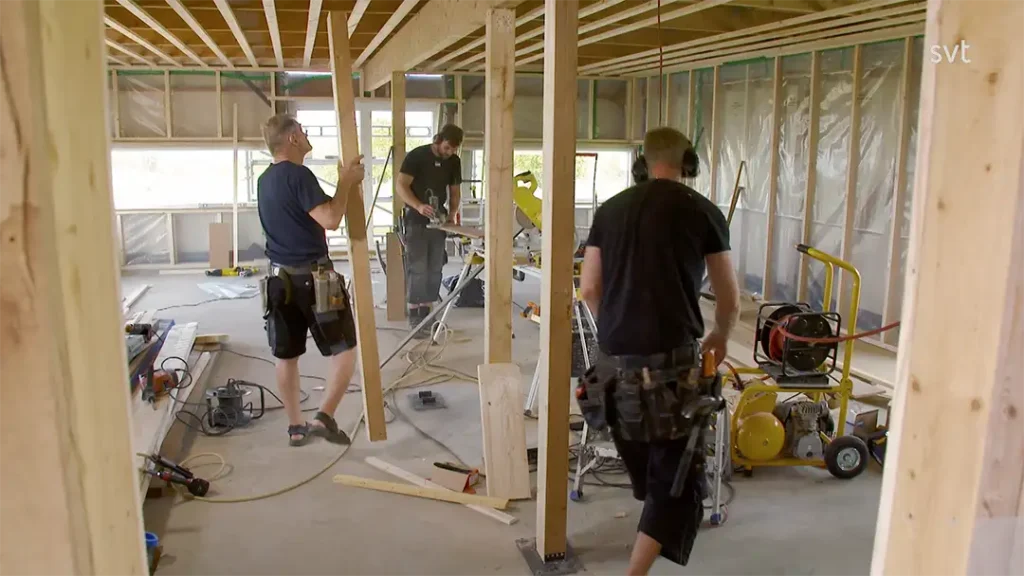
Design choices that enhance the experience
Ewa and Börje’s careful design choices reflect a deep respect for both the history of the building and its surroundings. One of the most discussed choices was the window arrangement. Instead of maximizing the view directly, they chose to install so-called ‘sitting windows’ – low, horizontal windows that frame the landscape when you sit down. This created a sense that the view is gradually discovered and becomes an integral part of everyday life.
To keep the original character of the barn, they mounted a discreet chimney on the façade of the house instead of through the thatched roof. This aesthetic choice was made without compromising on safety, thanks to a smart system from Airterm that cools the flue gas.
The interior design is deliberately simple and earthy. Local limestone was used in the hallway, both honoring local building traditions and creating a natural transition from outside to inside. In the kitchen, Ewa boldly chose green cabinet doors and a solid granite countertop, giving an elegant but warm feel. The lack of upper cabinets in the kitchen adds to the open and airy atmosphere.
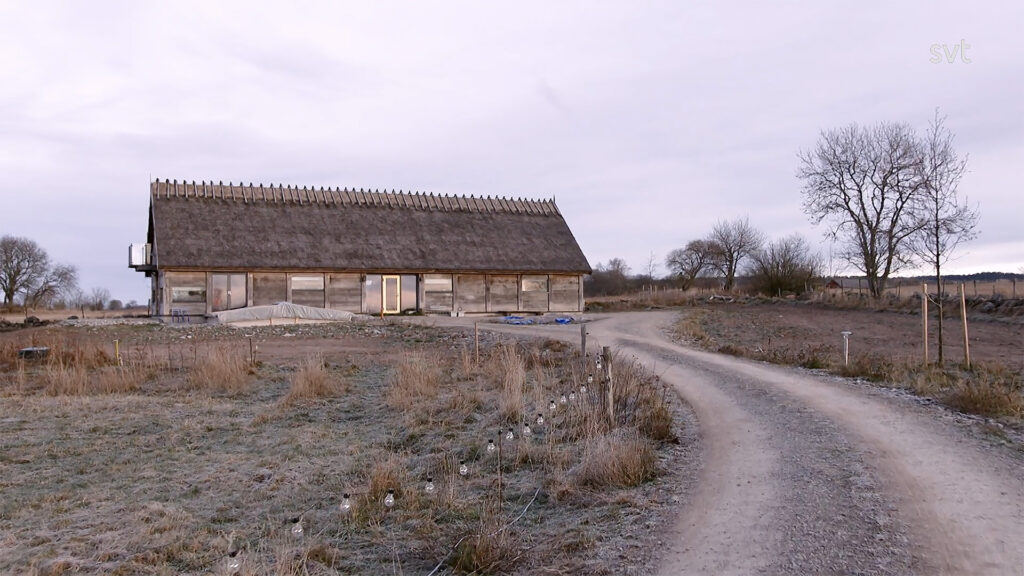
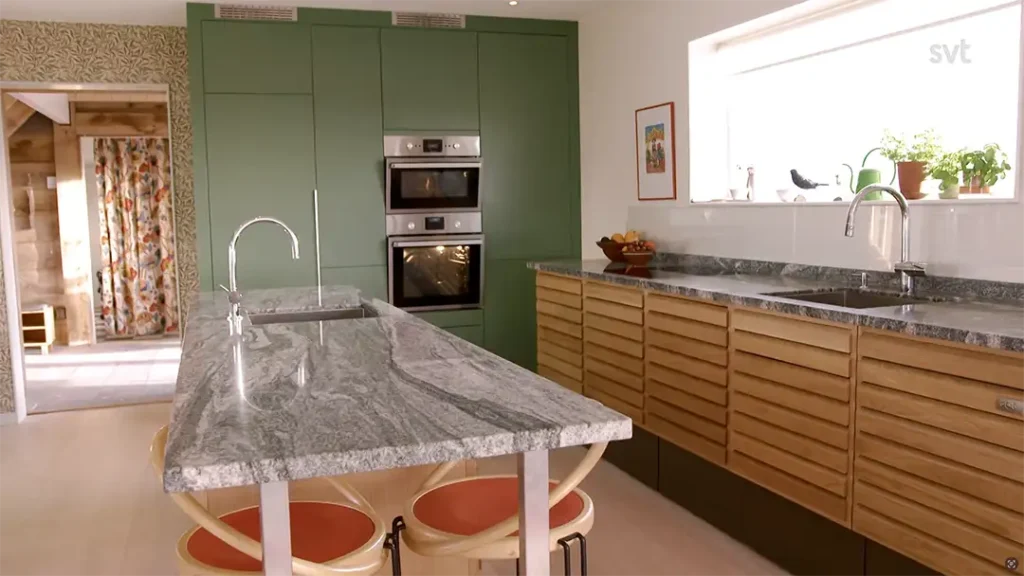
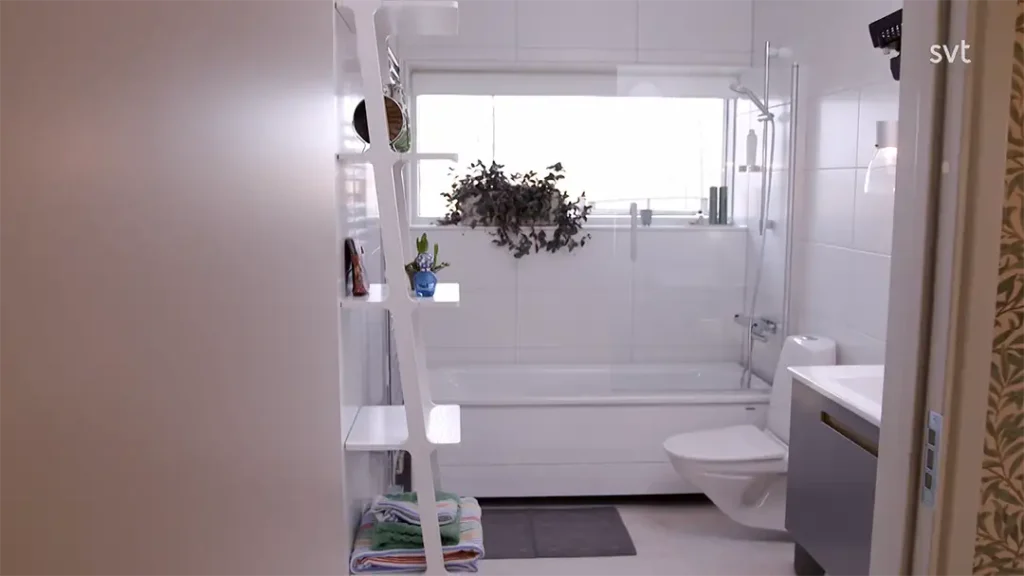
Facts about the house
Location: At Lake Hornborgasjön, Västergötland
Year of construction (barn): 2008
Start of renovation: April 2016
Occupancy: December 2016
Living space: 170 sqm
Closure
Ewa and Börje’s journey from a sheep barn to a stylish dream home is a story of courage, creativity and thoughtfulness. They show that it is entirely possible to transform a simple building into a home that reflects both personality and respect for the history of the place.

