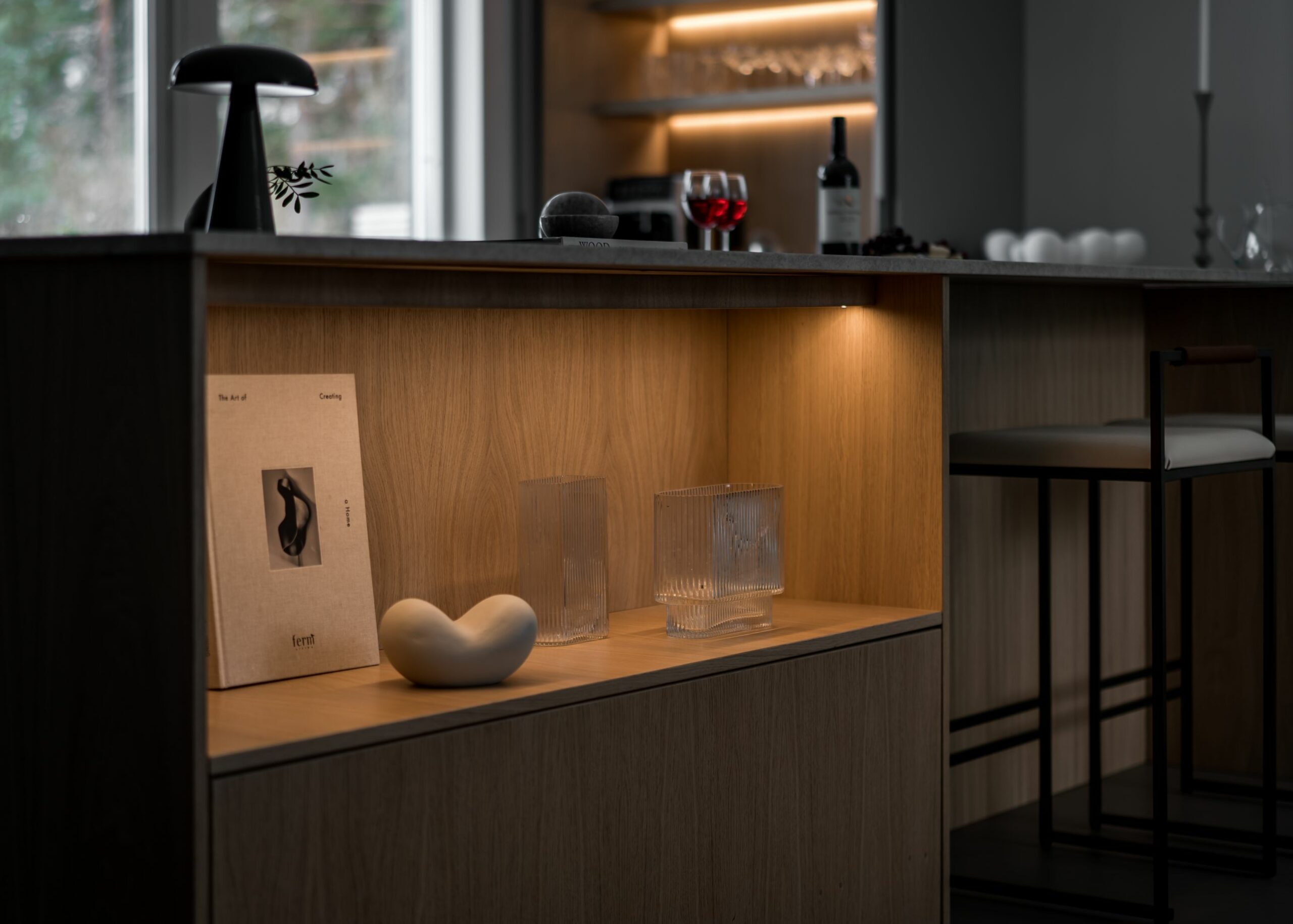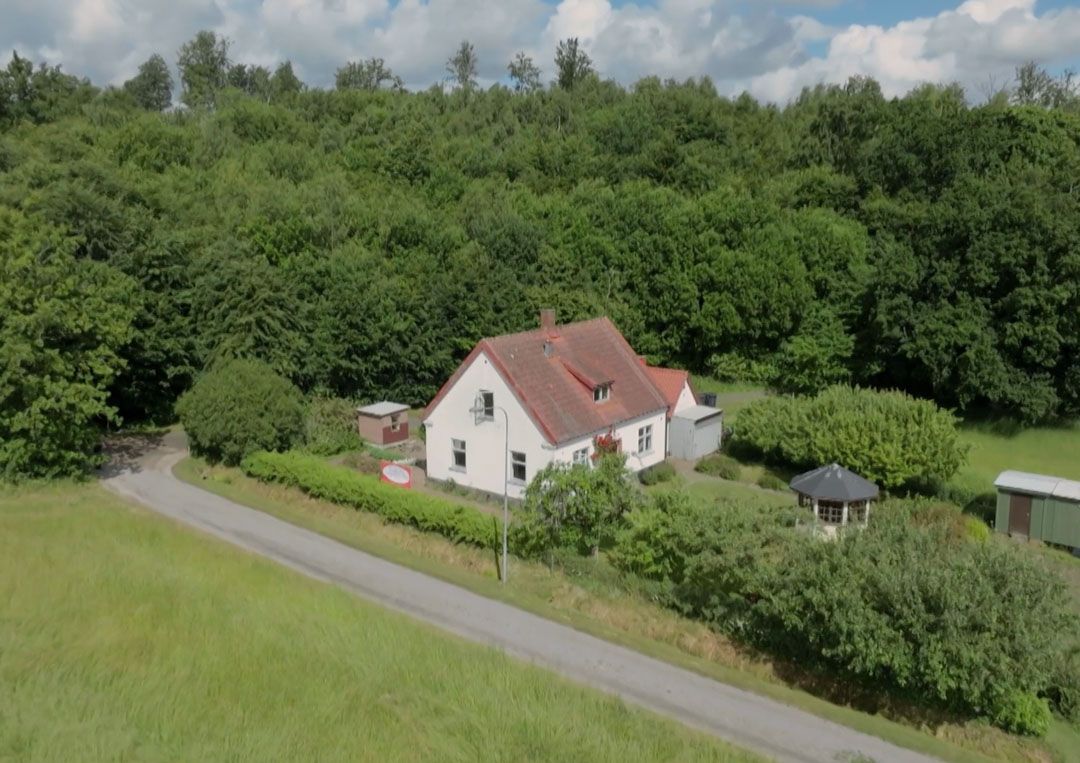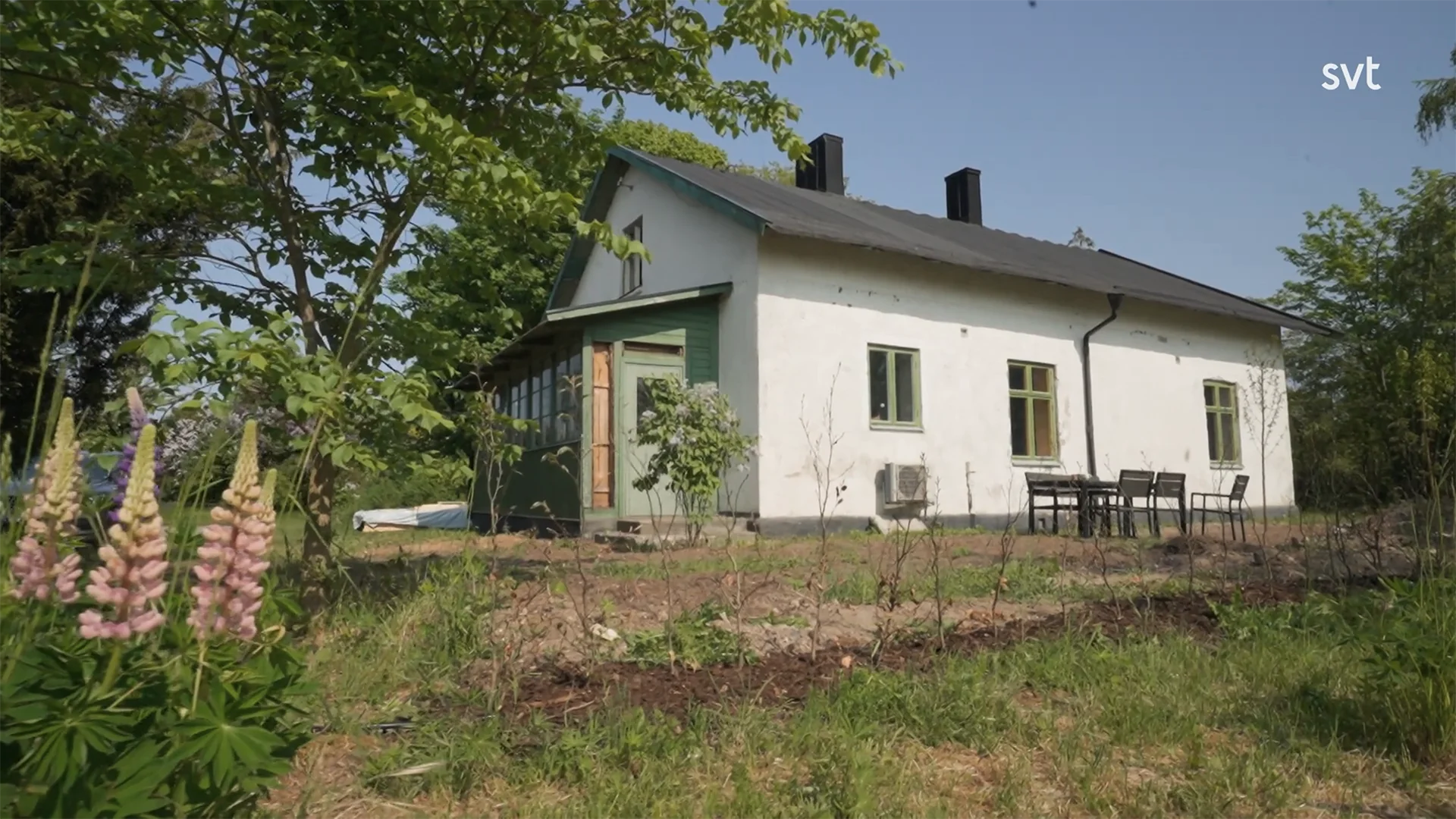How do you balance between preserving the historic soul of a house and adapting it to modern needs? That’s a question Pernilla and Conny from Markaryd faced in their renovation of a well-preserved 1950s house, complemented by a 1970s extension. In an exciting episode, Mellbystrand – Husdrömmar, we followed the couple in their ambition to create a new living environment – but also a story about how dreams can change along the way.
Table of contents
The house before renovation: A typical 1950s house
The house, designed by renowned architect Svend Bögh-Andersen in 1955, is a tribute to the architecture of the 1950s. The original red brick facade was complemented in the 70s with the Mexist – an interesting contrast that divided the opinions of both owners and experts.
Inside, the house was a time capsule. There was everything from colorful wallpaper on the ceilings and walls to original parquet flooring and a characteristic fireplace. The limestone slabs in the garden and on the terrace added another dimension to the house’s unique character. But was it possible to combine these features with a more modern design?
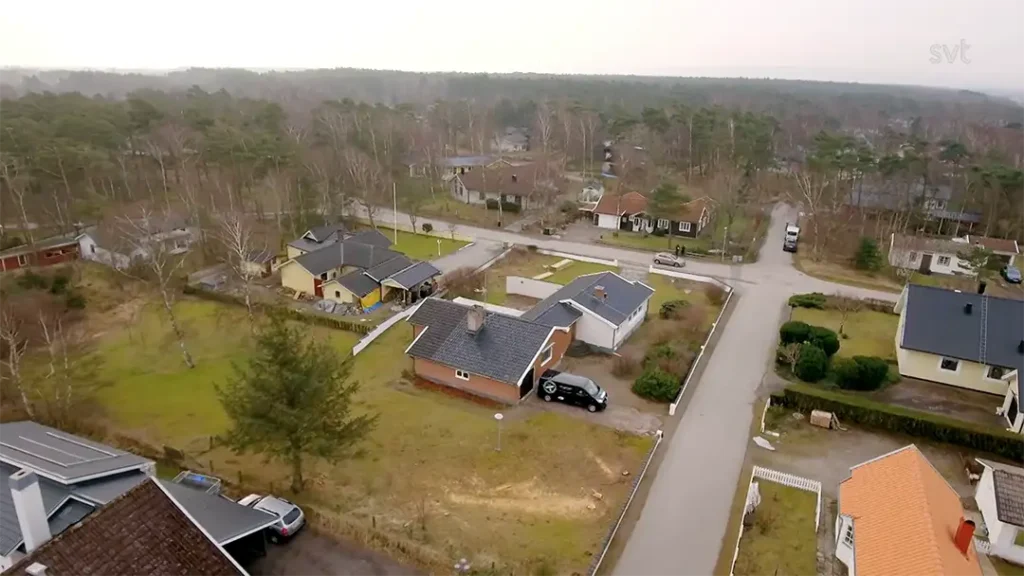
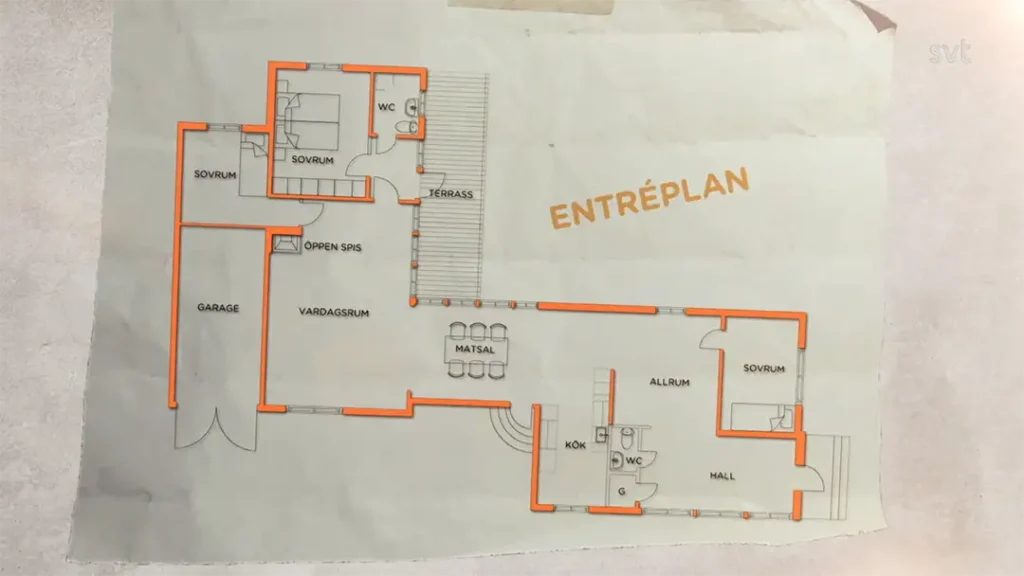
The plans: preserve or renew?
Pernilla, an interior designer, immediately saw the potential of the house and persuaded her husband Conny, an experienced bricklayer and tiler, to take on the project. The budget was set at SEK 600,000, and the plan was to create uniform finishes with a white plastered façade, new wallpaper and a wooden deck to replace the limestone. However, Gert Wingårdh, the program’s architectural advisor, tried to persuade the couple to preserve what made the house unique – the red brick facade, the Mexican stone and the limestone.
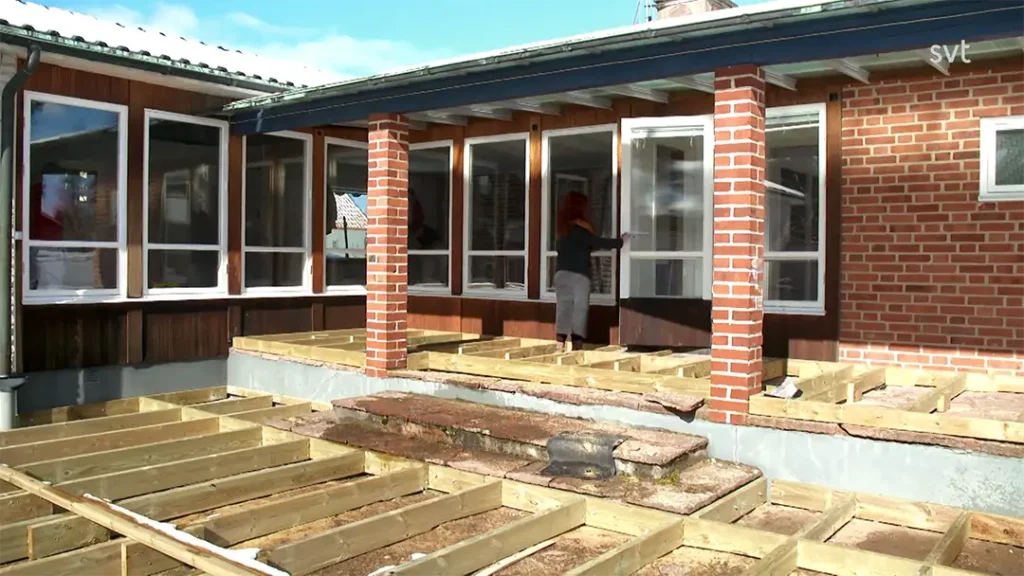
The tour: Inspiration from an architectural icon
For inspiration, host Anne Lundberg took the couple on a tour of Laholm, where they saw other buildings designed by Bögh-Andersen. One of the highlights was the architect’s own villa, ‘Skidbacken’, now a listed building. Here, the design language of the 1950s was on full display, with blue mosaic floors, cornflower blue ceilings and unique fireplaces. But despite the obvious charm, Pernilla and Conny chose to stick to their original plan.
The renovation journey: from dream to reality
The renovation began in the summer of 2018, one of the hottest in a long time. The facade was plastered and whitewashed, which proved to be a demanding job that tested both nerves and physics. At the same time, a giant wooden deck was built, leaving parts of the limestone visible as a compromise.
Inside, a modern feel was created with a black kitchen, Carrara marble worktop and microcement in the bathroom. Original features such as the fireplace and some brick walls were kept, but much of the original was replaced.
The end result: Happiness, hard work and new dreams
By the time the renovation was complete, the project was 10% over budget. Despite the beautiful and modern result, the work had taken its toll on the couple’s enjoyment of the house. After a few weeks in the renovated home, Pernilla and Conny realized that they no longer saw the house as their future home. Their decision to sell opened up new opportunities – and perhaps new dreams.
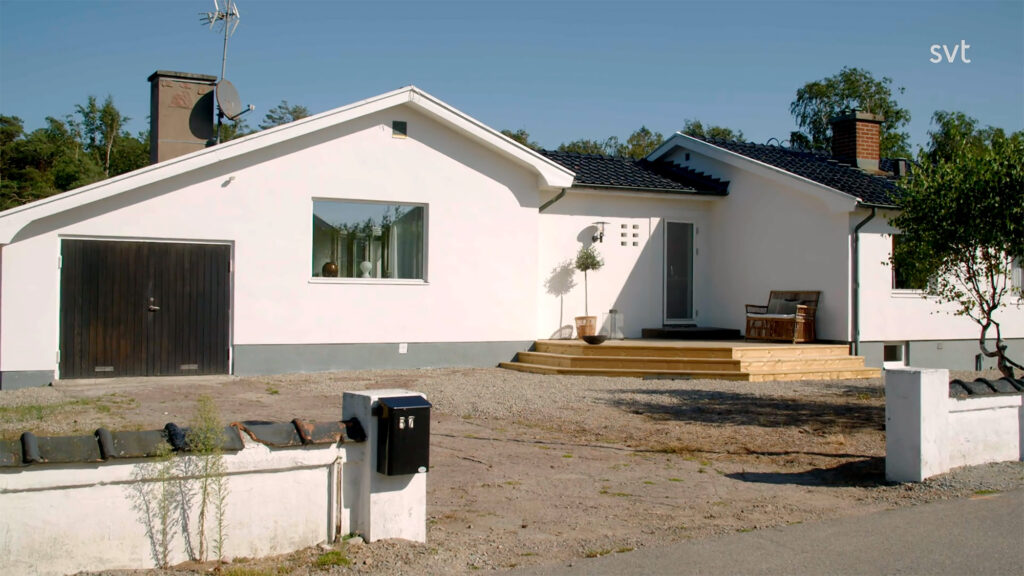
Facts about the house
Year of construction: 1955
Architect: Svend Bögh-Andersen
Location: Markaryd, Småland
Size: 140 sqm
Facade: Originally red brick, later Mexicanized and finally white plastered
Interior details: Original parquet, fireplace, limestone tiles
Renovation budget: SEK 600,000 (final cost: approximately SEK 660,000)
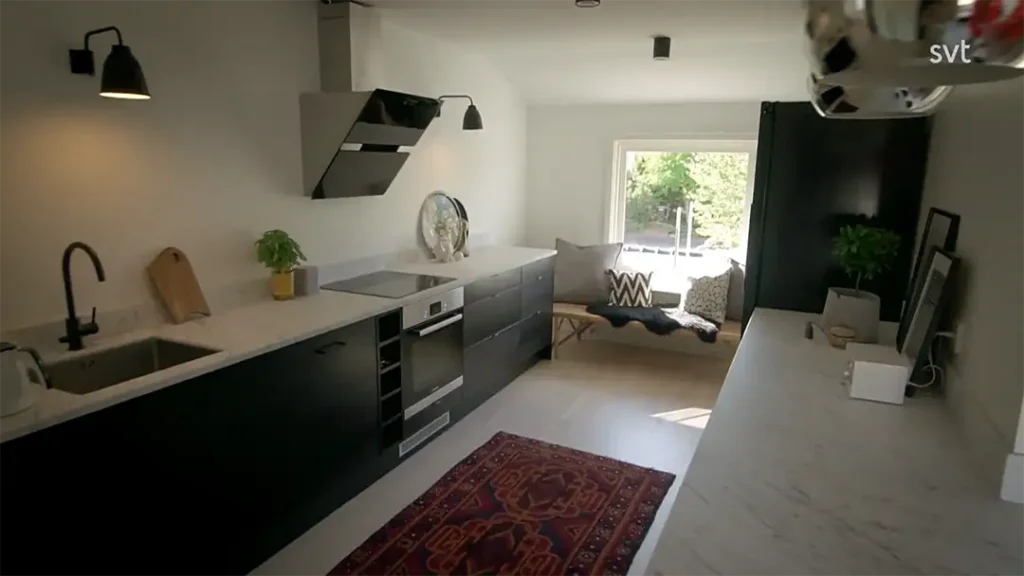
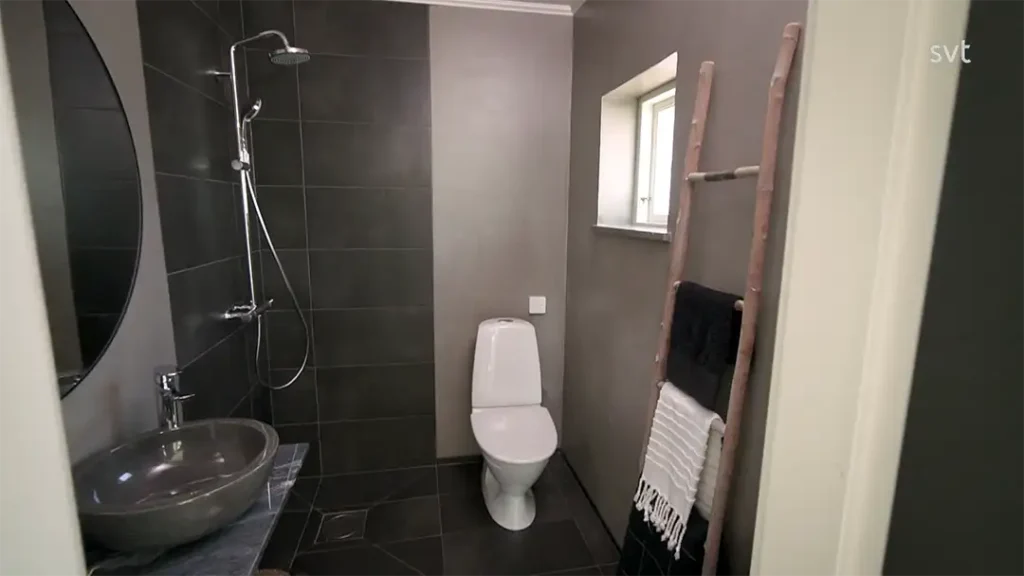
Closure
Pernilla and Conny’s journey with their 1950s house reminds us of the challenges and joys of renovation. Preserving the soul of a house while renewing it is no easy task, but their story inspires us to explore what is possible. At Stiligt, we like to highlight this balance between history and modernity in our projects – always respecting the uniqueness of each home.

