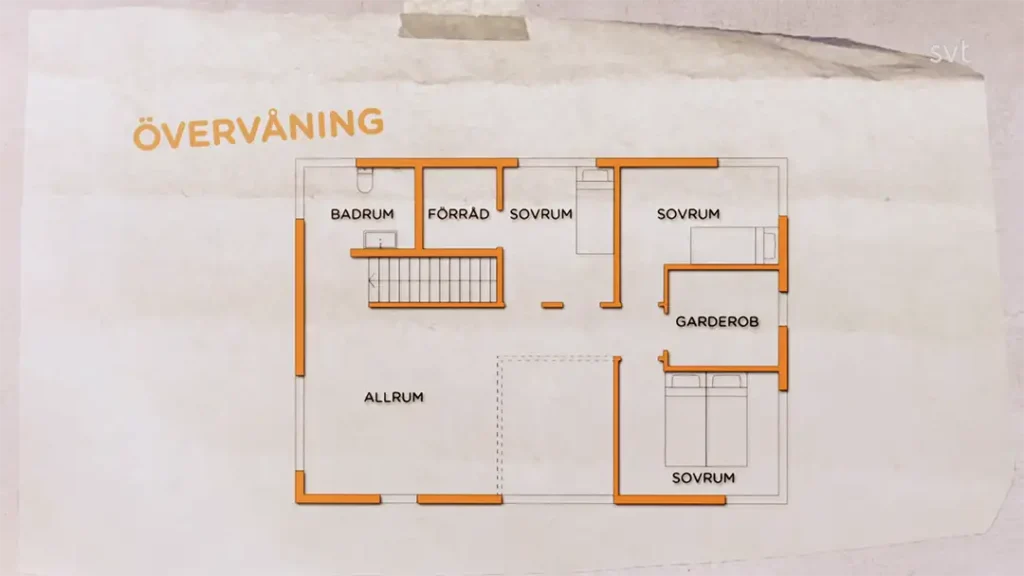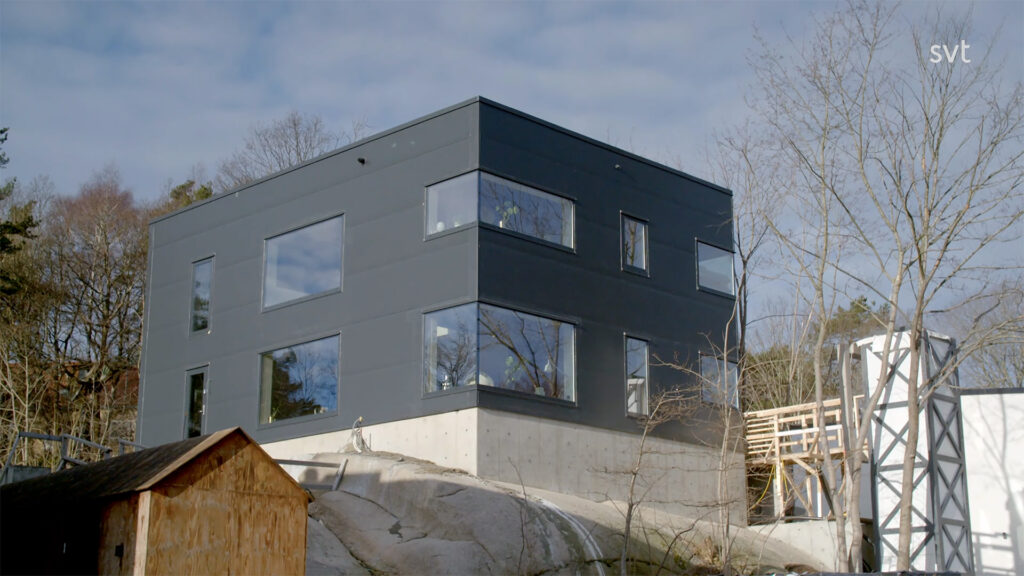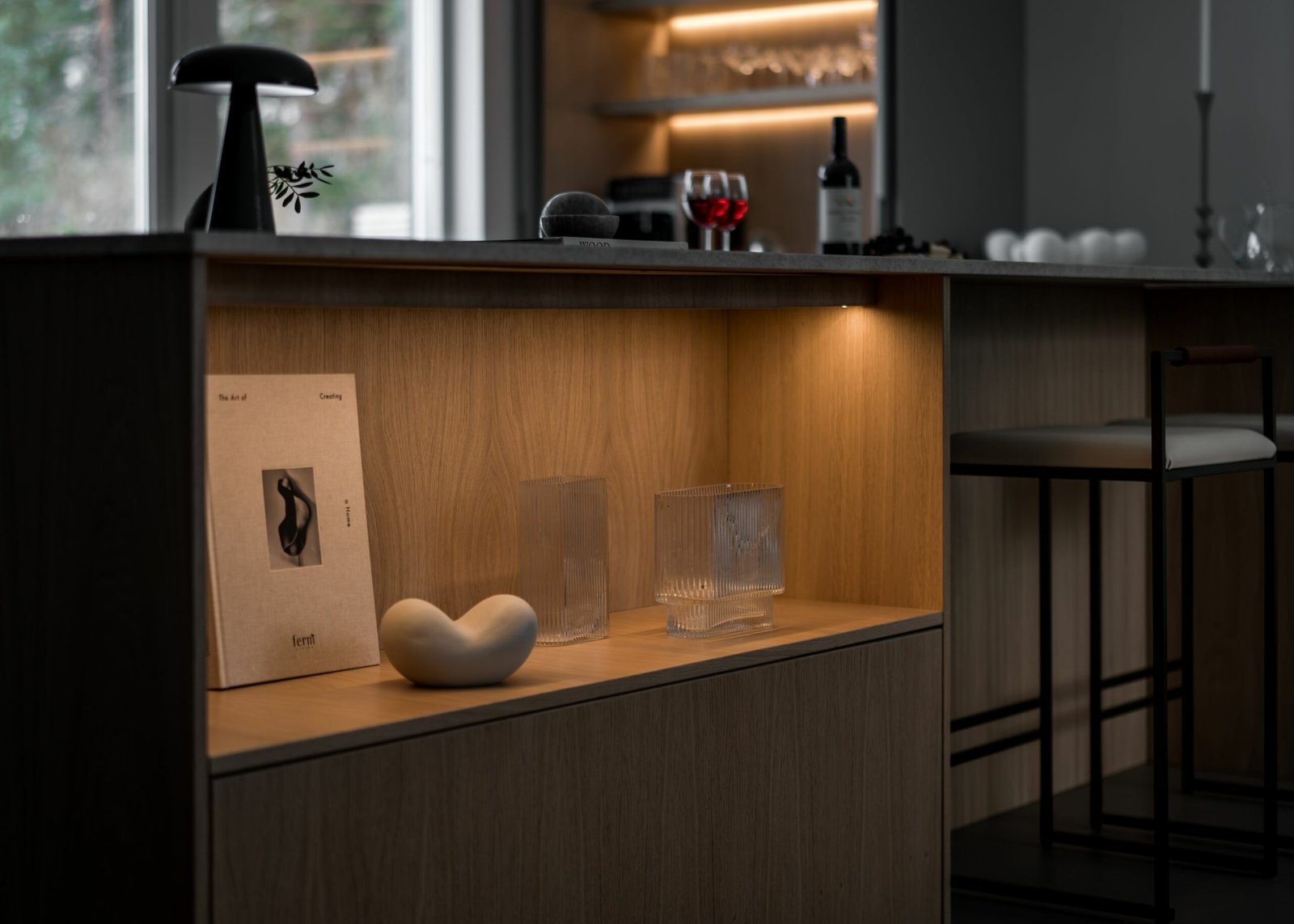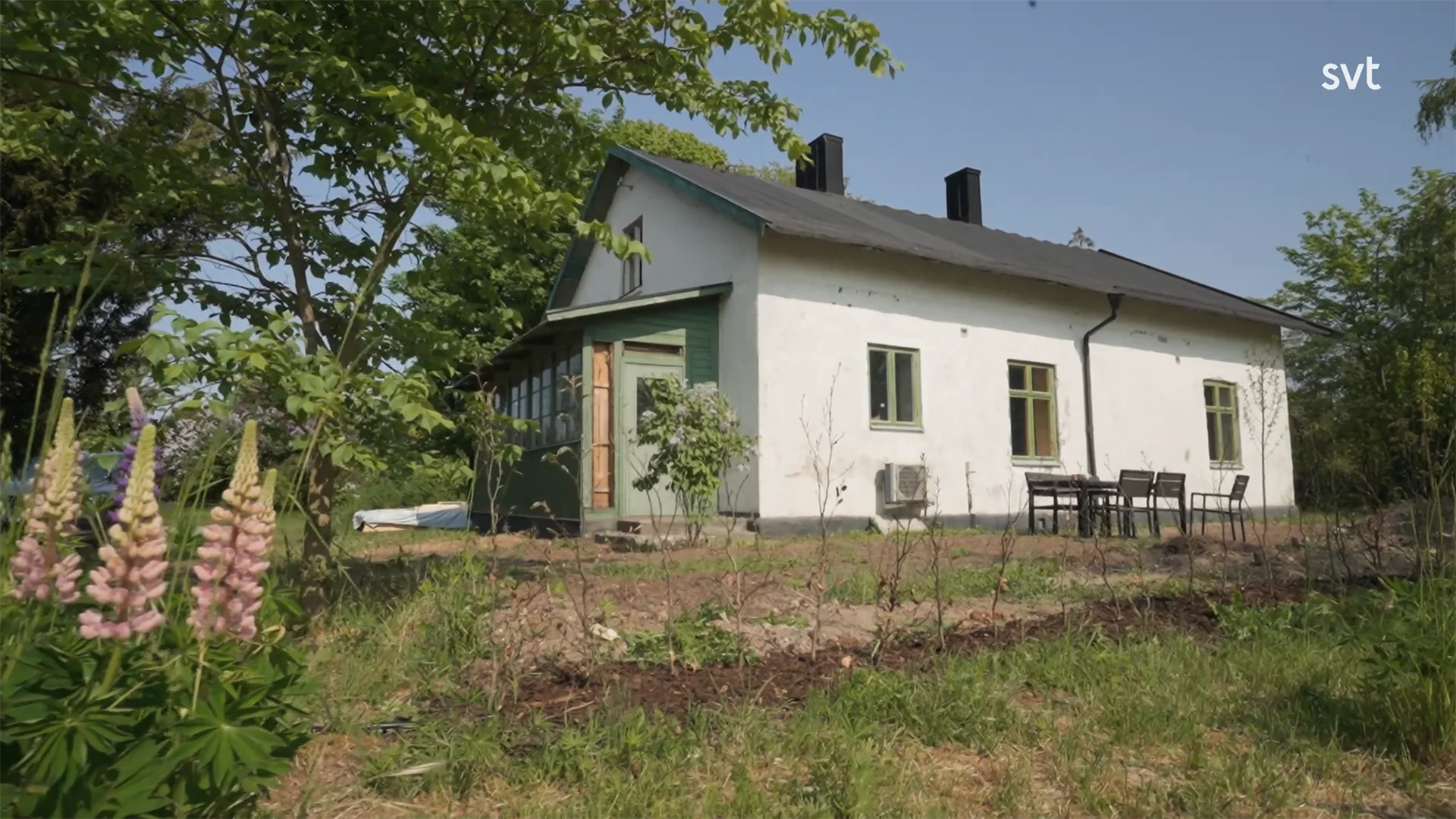Realizing your house dreams can be challenging, but it can also result in something unique. In the episode, Västra Frölunda – House Dreams, we followed Emelie and Mikael, a couple with big visions and the courage to try new building methods. Together with young architects and innovative material choices, they created a home that not only stands firmly on a hill in Västra Frölunda – it also stands as a monument to their dreams and hard work.
Table of contents
Background to the project
Mikael had been in the municipality’s plot queue for 17 years before he was allocated a plot with a large rocky outcrop that had discouraged previous speculators. But where others saw problems, Mikael and Emelie saw opportunities. Their vision was to preserve the hill and create a house that blended into the landscape – a place that would become their dream home.
The family:
- Mikael, 38, responsible for a software services company.
- Emelie, 27, real estate agent.
- Daughter Alice, 9 months old.


Innovative architecture on a unique site
Once the plot was secured, Mikael and Emelie started sketching their future home. A chance discovery of an ad in a grocery store led them to the young architects Sofie Campanello and Catharina Dahl Palmér. Their joint work resulted in an architect-designed house where modern ideas met classic functionality. The house, spread over two floors with a total area of 185 square meters, was designed with a creative combination of straight lines and soft, round shapes.
The contribution of architects:
- Adapting the design to the challenging terrain.
- Smart solutions such as a round wardrobe in the entrance hall and a sunken wine cellar under the kitchen floor.
- Focus on spaciousness and light.

Construction techniques and material choices
The building’s frame is built from cross-laminated timber (CLT), which provides both strength and flexibility. This technique allowed for open spaces without unnecessary beams, while contributing to a modern, industrial aesthetic.
Other technical details:
- External walls made of sheet metal sandwich elements and insulation.
- Solid intermediate floor suspended from the ceiling – an engineer’s dream that minimized the need for support structures.
- A raw sheet metal finish was chosen for the facade, reinforcing the character of the building and linking form and function.
Challenges and creative solutions
The project faced both expected and unexpected challenges. For example, Mikael had to rebuild his summer house while the main project was underway. Another challenge was the placement of large, angled windows with millimeter precision – a step that required 3D scanning of the bedrock and careful planning in CAD.
Creative highlights:
- An elevator bought second-hand through an ad and adapted for the house.
- The choice of facade where the industrial style won over traditional wood panels.
- Adjustment of the budget to accommodate requests for high quality.
A home that reflects your personality
The end result is an impressive combination of form and function. The industrial look matches Mikael’s technical interests, while details like the large bathtub and open spaces reflect Emelie’s vision. When the house was completed, it was slightly over budget, but the family agreed it was worth it.
Unique details:
- Wine cellar with glass door in the kitchen.
- A two cubic meter bathtub that gives a spa-like feeling.
- The elevator is clad in the same sheet metal as the facade.

Facts about the house
Location: Västra Frölunda
Size: 185 square meters on two levels
Building materials: CLT, sandwich elements with sheet metal
Architects: Sofie Campanello and Catharina Dahl Palmér
Total cost: SEK 6.7 million
Construction time: Approximately two years


Closure
Mikael and Emelie’s project is an example of how vision and commitment can transform a challenging plot of land into a unique home. By choosing innovative materials and daring to try new building techniques, they have created a home that inspires and impresses. For those who dream of building new, their story offers both insights and motivation to think outside the box.
At Stiligt, we see similar projects as an opportunity to show how design and craftsmanship can go hand in hand to create dream homes. Are you ready to take the first step towards your dream home? Get inspired and contact us for ideas and guidance.


















