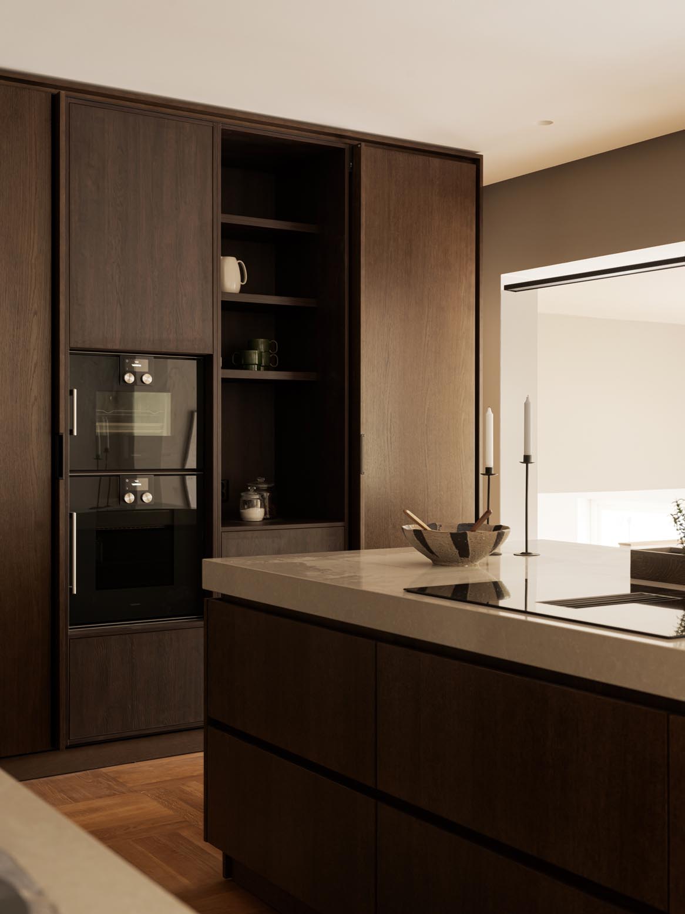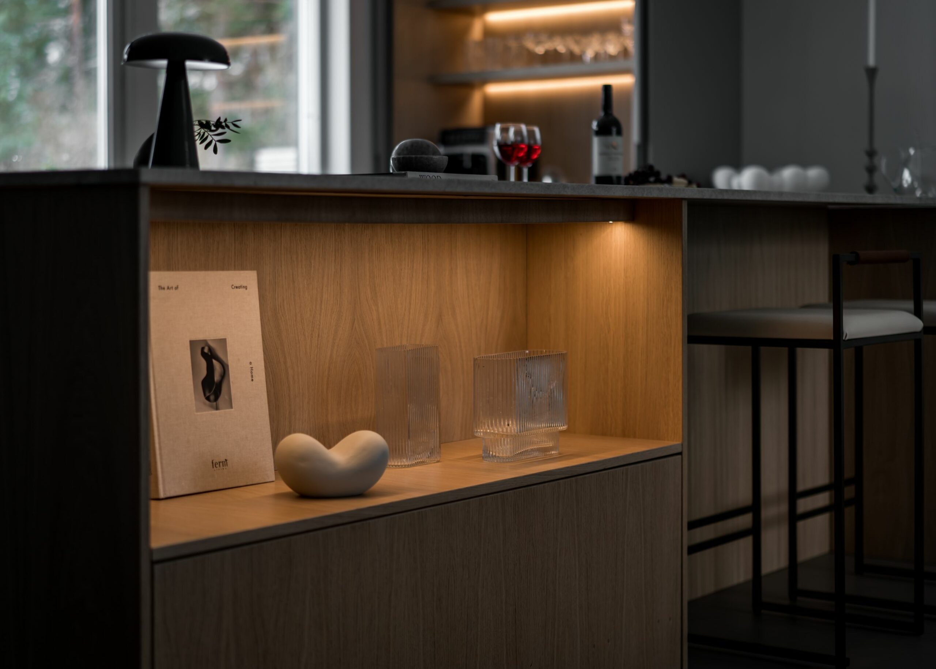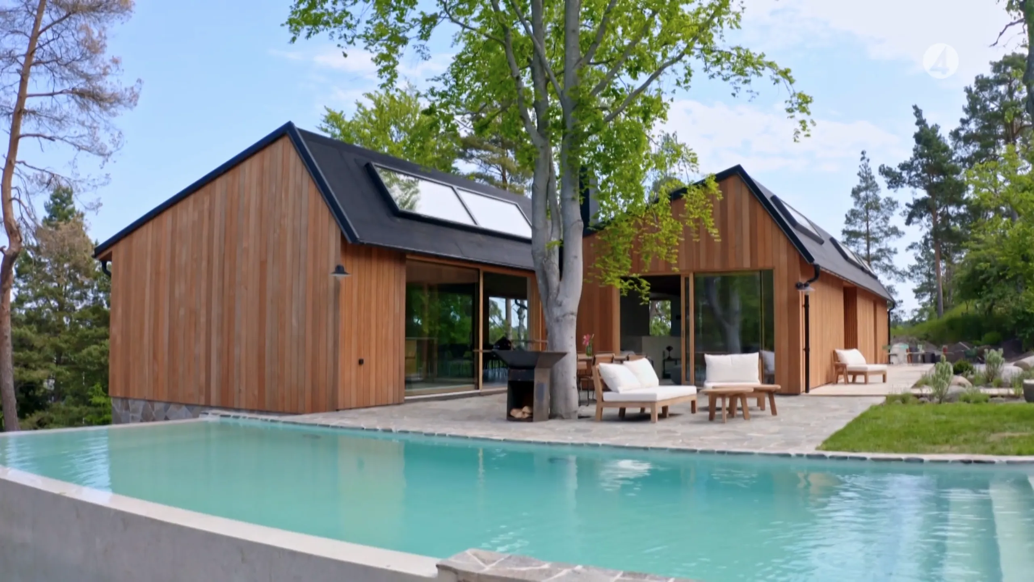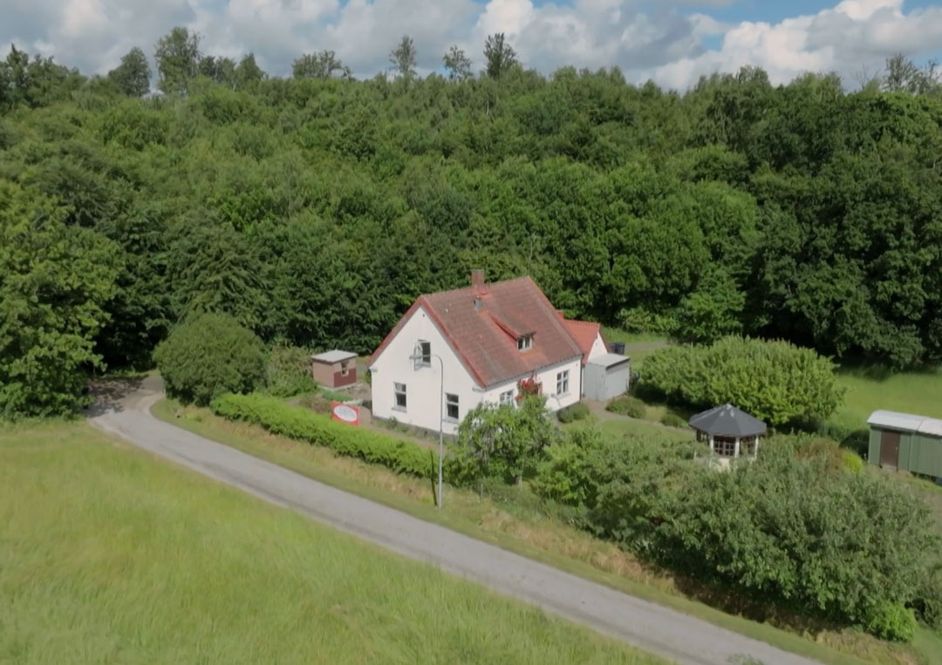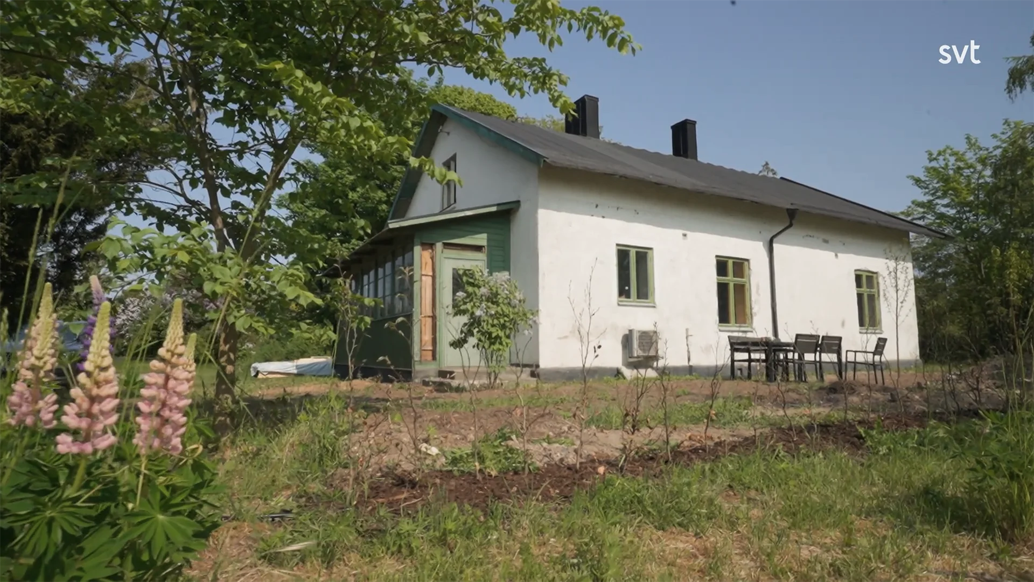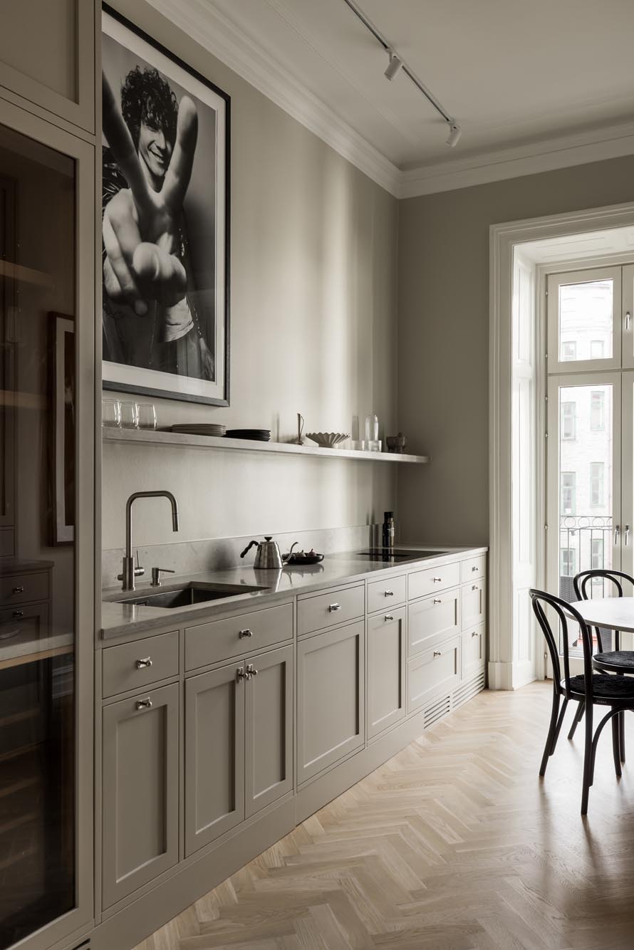In the sixth episode, Hovås – Husdrömmar, we follow Lina and Henrik on their exciting journey to build their dream home in Hovås, one of Gothenburg’s most exclusive areas. It’s a project filled with creativity, challenges and a passion for architecture. Inspired by the tree houses of Bali and modern Brazilian architecture, the couple have created a unique home that combines minimalism and harmony with nature. But the journey has not been easy – high ambitions and budget challenges have tested their patience.
Table of contents
The dream takes shape: Inspiration from Bali and Brazil
Lina and Henrik met three years ago and have been building a future together ever since. Henrik, an architect who previously worked with Gert Wingårdh, has always dreamed of creating his own home. For Lina, a nurse and mother of daughter Clara, the desire for a warm and welcoming home was as important as the aesthetics of the design.
The unique design of the house was inspired by the tree houses of Bali, where the couple practiced yoga and found a special peace. With a large terrace and open spaces, they wanted to create the feeling of being among the trees. Henrik also drew inspiration from Marcio Kogan’s Brazilian architecture, which focuses on lightness and integration with nature.
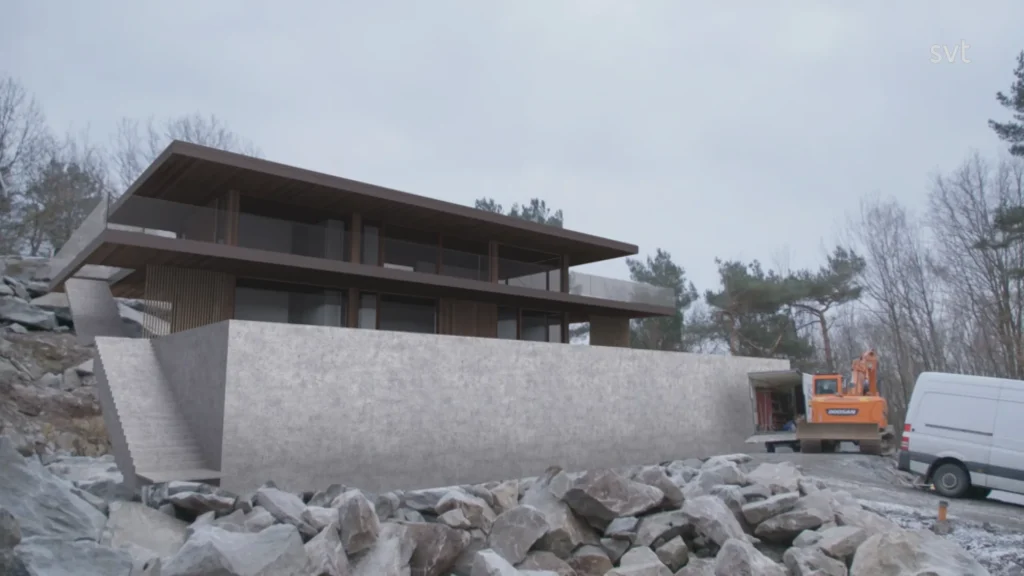
The construction project: Challenges and solutions
The project was ambitious from the outset, with an initial budget of SEK 11 million that later rose to SEK 13 million. The biggest technical hurdle was the terrace and its large roof, which required a steel frame to support the load. The builders and designers were skeptical, but Lina was adamant that this was a must for the house to have the right character.
Another challenge was the large window sections, each weighing over a ton. Henrik used advanced simulations to calculate the roof overhang and ensure that the house is protected from direct sunlight without compromising light penetration.
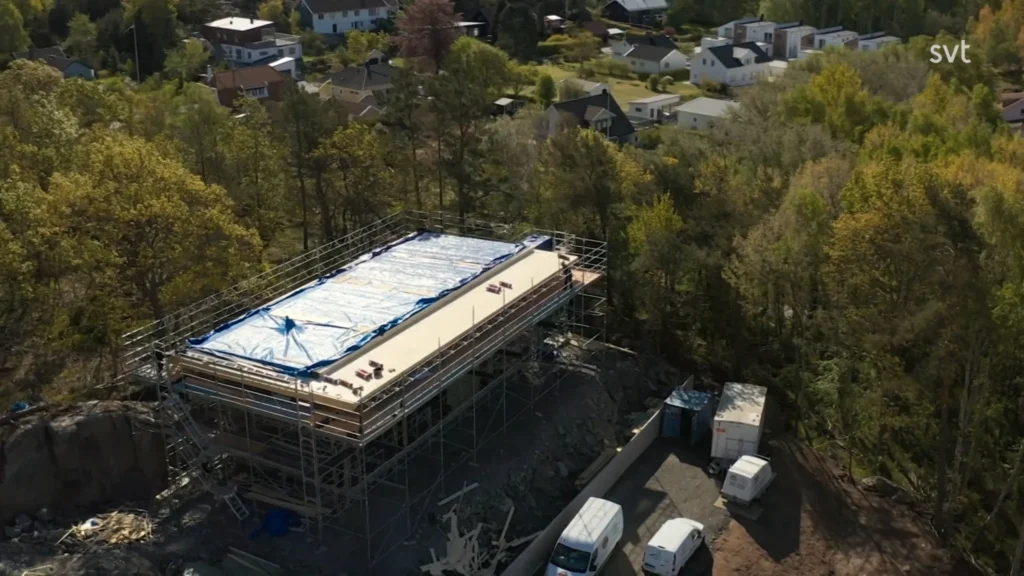
House design and choice of materials
The house, a modern terraced house of 220 sqm, is characterized by clean lines and carefully selected materials. The cedar facade and large windows harmonize with the natural surroundings. The interior is a mix of minimalist elements and personalized details:
- Living room and kitchen: Upstairs, you are greeted by bright, open spaces that connect directly to the terrace. The parquet floor and cedar ceiling provide a warm contrast to the cold window frames.
- Bathroom: The sink was specially designed by Henrik himself and created by a stonemason.
- Bedroom: On the ground floor we find their bedroom with a yellow silk wallpaper, an unexpected detail that breaks the otherwise strict aesthetic.
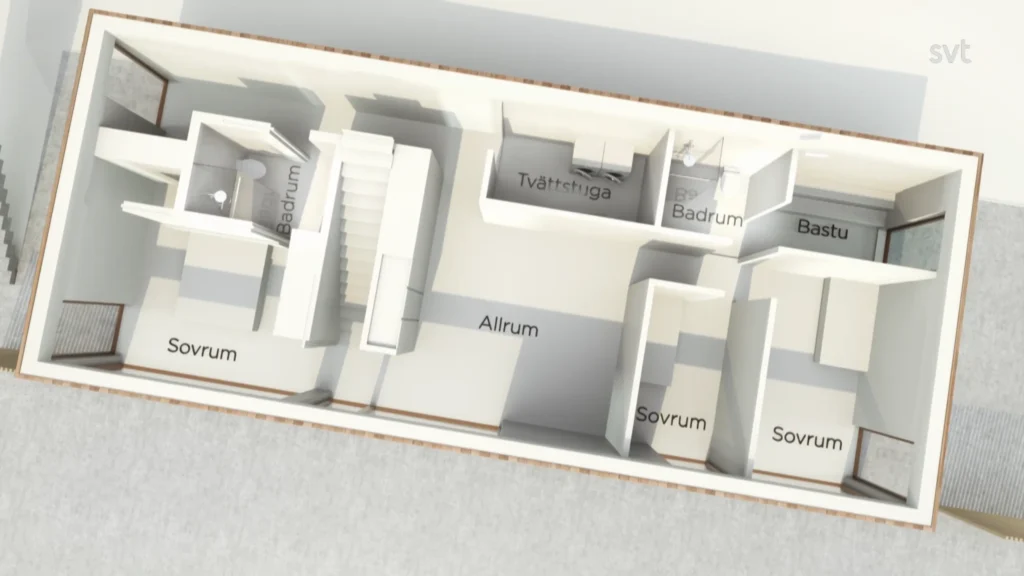
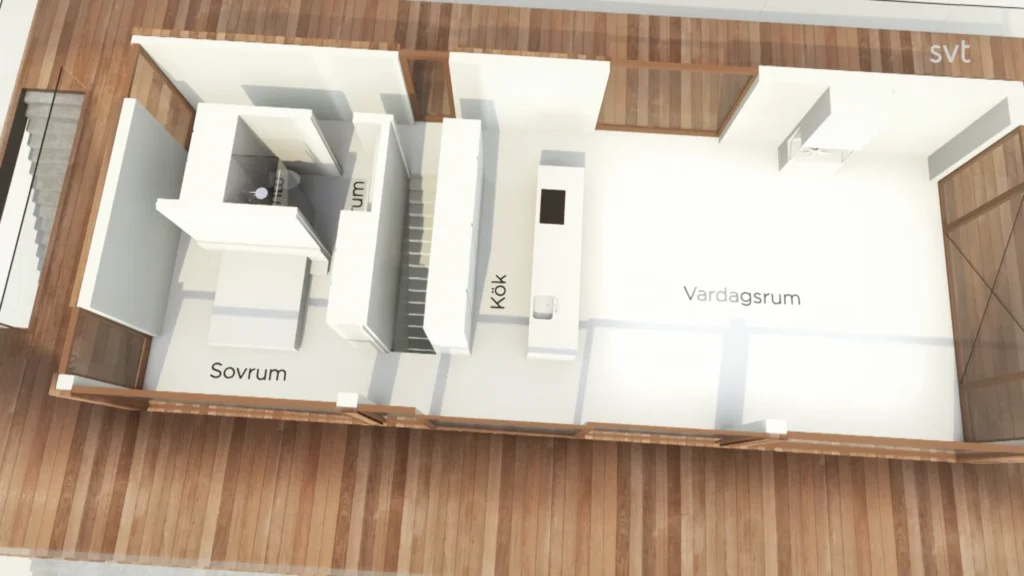
The family's feelings about the house
Despite the joy of seeing the house take shape, it has been an emotional journey for Lina and Henrik. Growing up with limited resources, Lina struggled with guilt over building such a lavish home. But in the end, the project was a shared triumph – a home that reflects their unique vision and personality.
Gert Wingårdh expressed his admiration for the result, likening it to the iconic Case Study Houses in Los Angeles. “This is how I would like to live,” he said enthusiastically during his last visit.
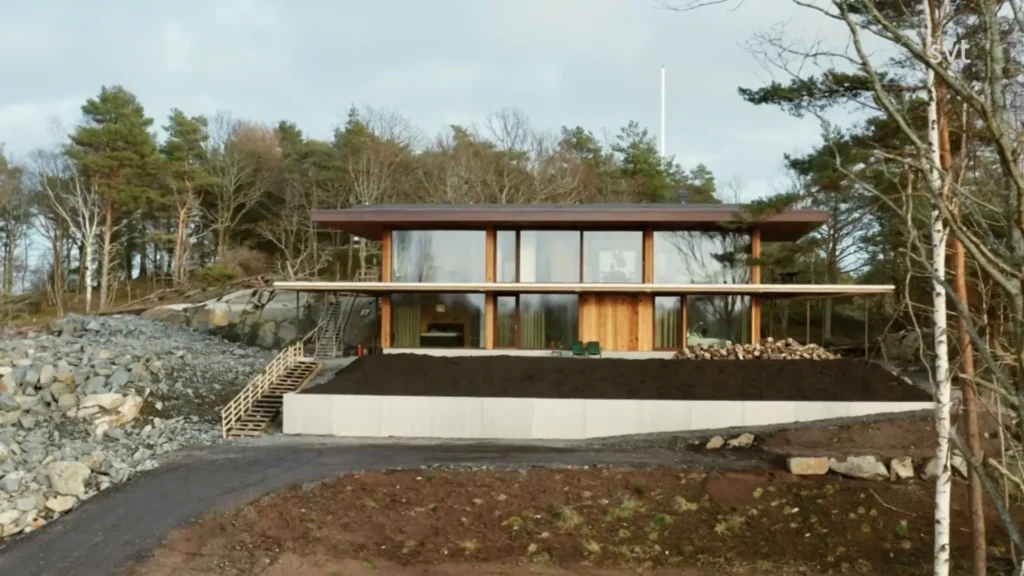
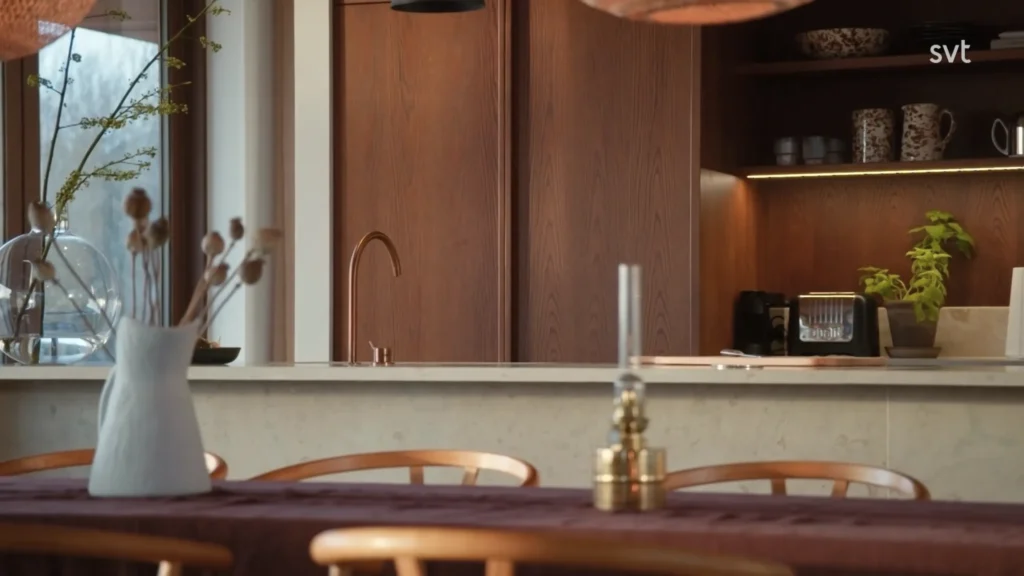
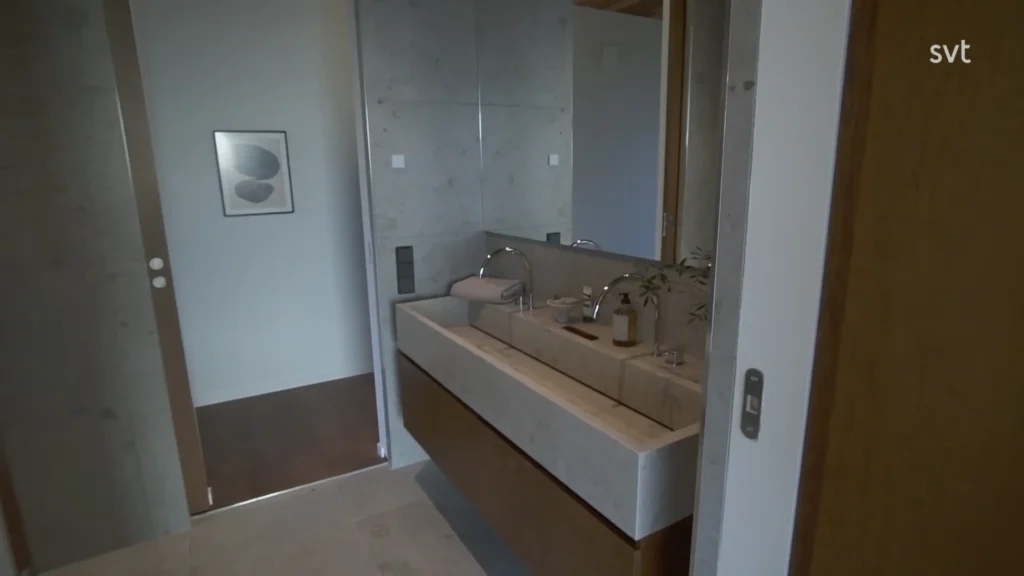
Facts about the house
Type of house: Terraced house
Size: 220 sqm
Budget: Initially 11 million, finally 13 million SEK
Plot: Purchased for 4.3 million SEK
Construction time: About 1 year
Occupancy: Christmas 2019
Closure
Lina and Henrik’s house in Hovås is more than just a building – it is an expression of their passion for architecture, their courage to think big and their love of nature. The house balances modern minimalism with warmth and functionality, showing how to create a home that is both aesthetically pleasing and harmonious with its surroundings.
At Stiligt, we’re inspired by projects like this one, where dreams meet reality and architecture becomes art. Want to create your own dream home? We’ll help you find solutions that reflect your unique style and story.
Let’s build your house dreams together!

