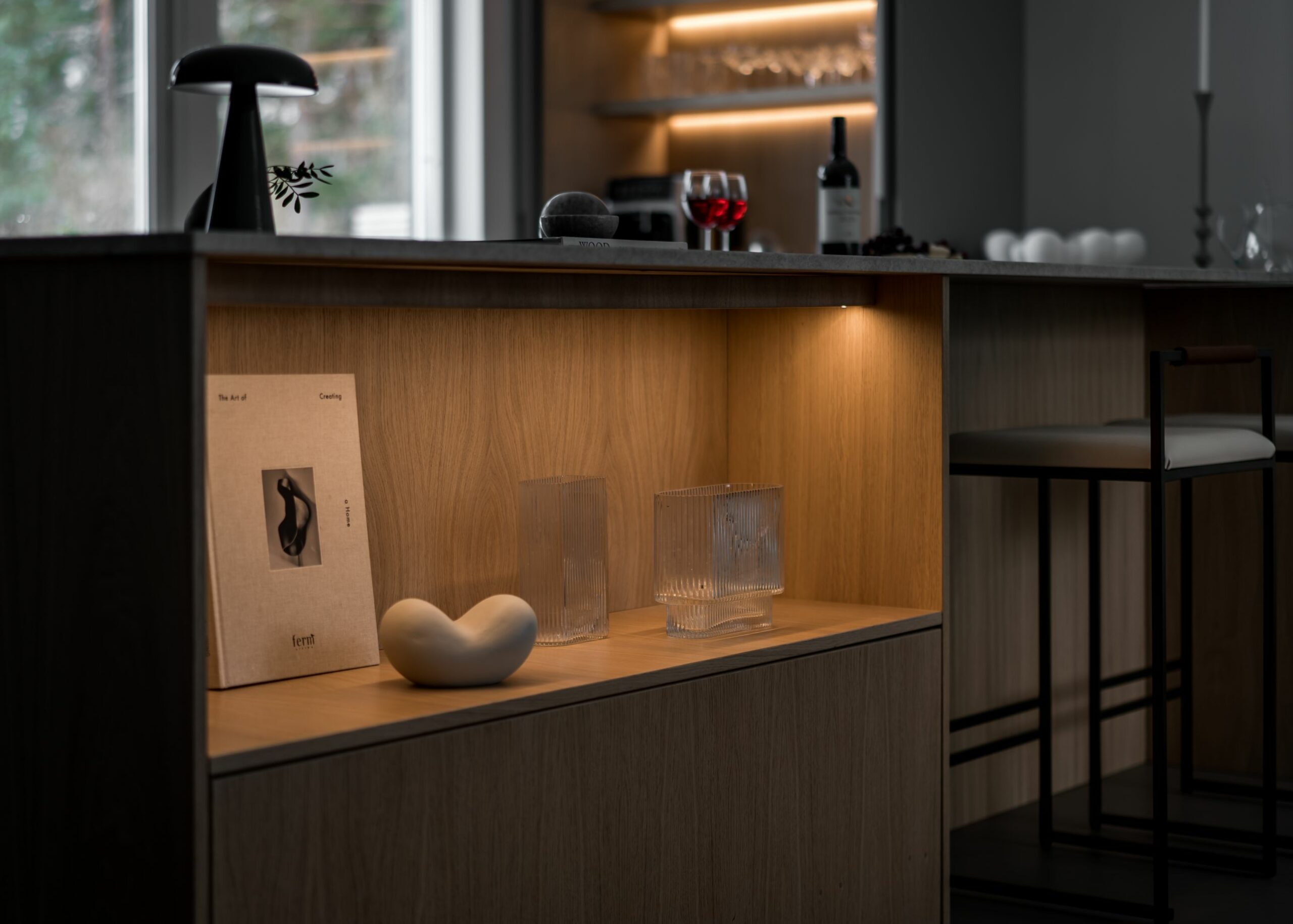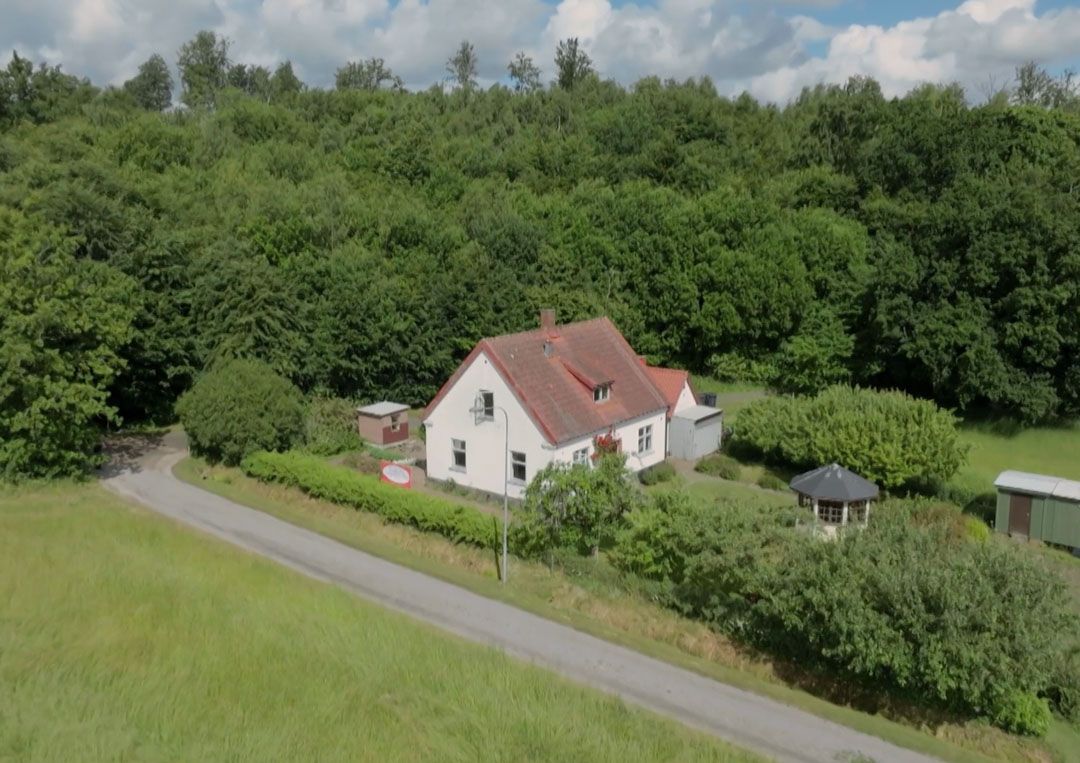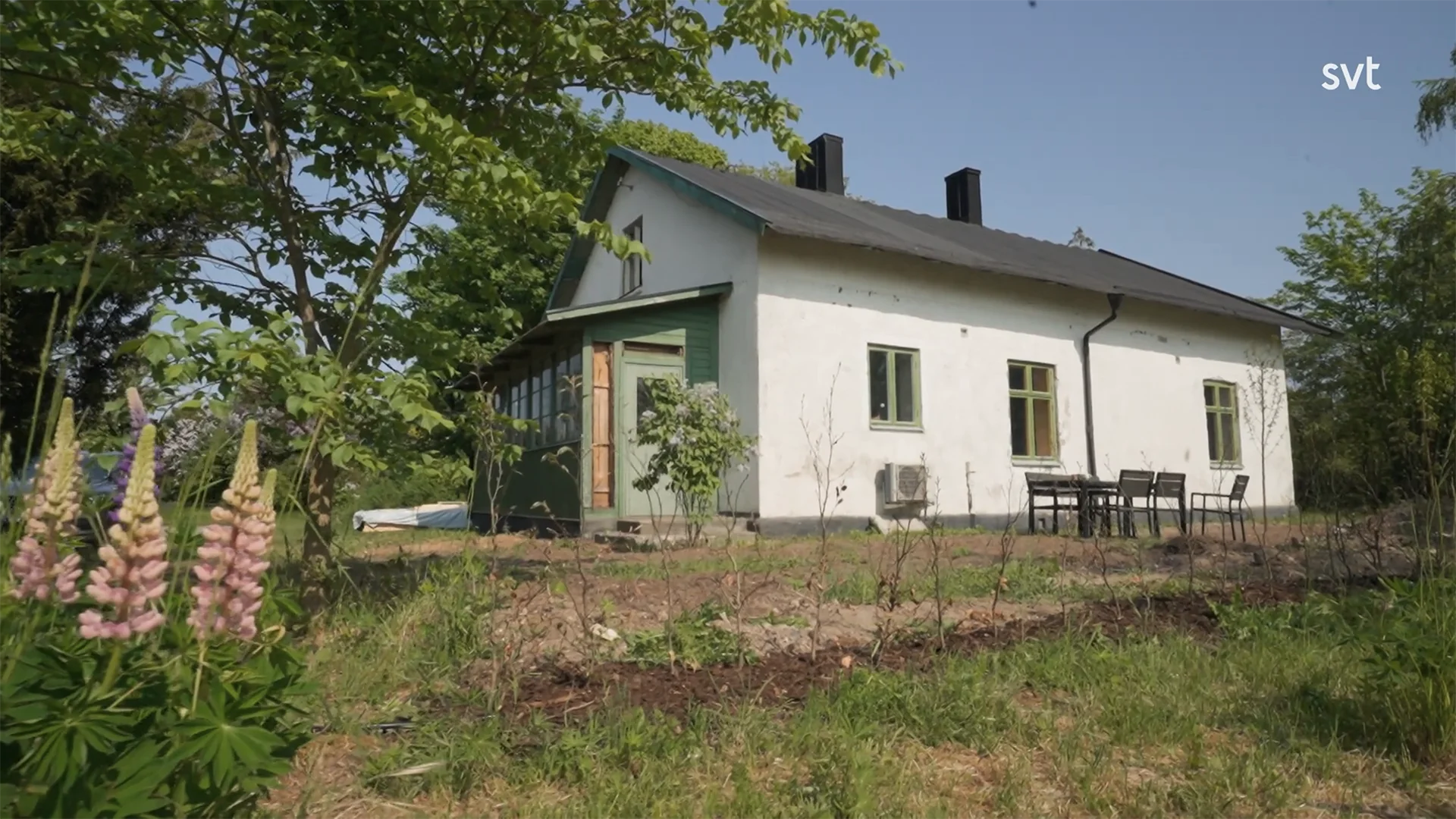In the fourth episode, Hällingsjö – House Dreams, we follow them to a forest plot in the small town of Hällingsjö, located between Borås and Gothenburg. Here, Morgan and Linda Gredåker realize their dream house: a modern single-storey house with clear influences from Los Angeles and the iconic Case Study houses.
This is a story about downsizing – choosing a smaller, smarter and more sustainable home that still offers everything you need, with quality and thoughtful design.
Table of contents
When a house that was too big became too much
Morgan and Linda, who previously lived in a three-story house on a lake, felt that their home was too big and demanding. Maintenance, cleaning and time were resources they no longer wanted to spend on an oversized home. The solution? To downsize. They bought a 2200 square meter natural plot in Hällingsjö and decided to build a smaller, more manageable house that would require minimal maintenance.
With three children – Adrian, Rosa and Leo – the house needed to be practical and functional, but without compromising on aesthetics or feel.
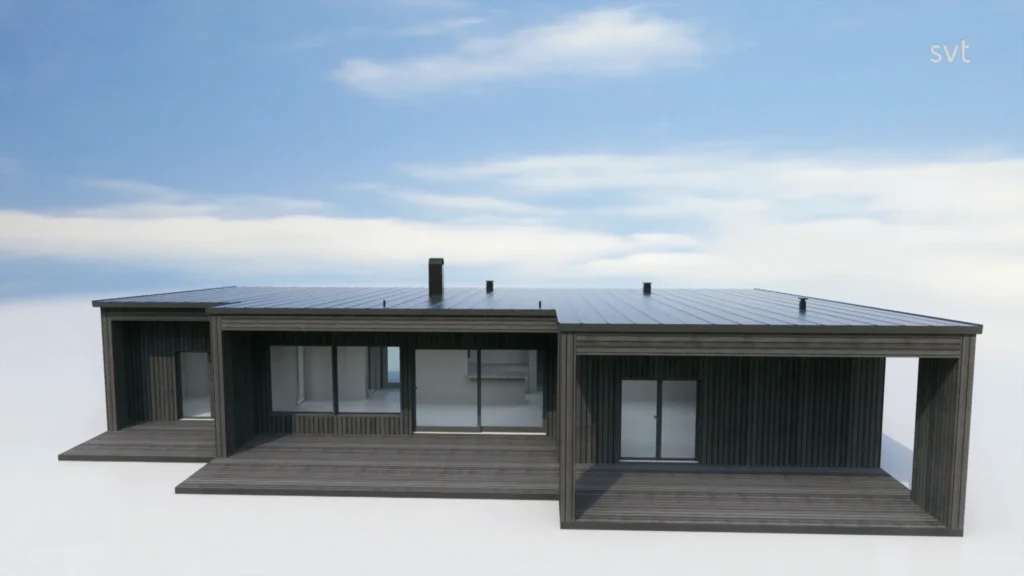
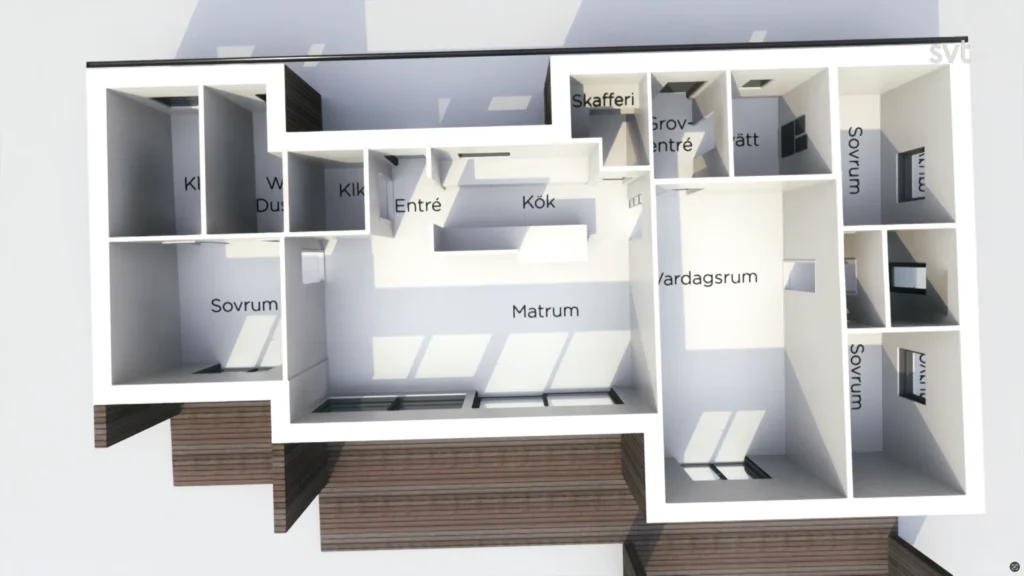
The timeless inspiration of Case Study houses
Morgan and Linda were inspired by the Case Study houses, a series of architect-designed houses from Los Angeles. These post-World War II houses were characterized by modernist design, large expanses of glass and simple use of materials. The favorite was architect Craig Ellwood, known for his boxy houses and clean lines.
The big challenge? Transferring the feel of these bright, Californian homes to the Swedish forest environment with our demanding climate.
Architectural collaboration with a focus on simplicity
Morgan and Linda had a clear vision: a modern, sustainable home with less space and less maintenance. Calle Posse designed a house that fulfilled their wishes:
- A single-storey house with a box-shaped design.
- Facade of linseed oil impregnated pine that ages beautifully and requires minimal maintenance.
- Large glass sections that let in nature and light.
- A large pantry that reduces the need for daily shopping.
The layout was as functional as it was well thought out: the parents’ bedroom at one end, the children’s room at the other, and two living rooms that create flexibility and space.
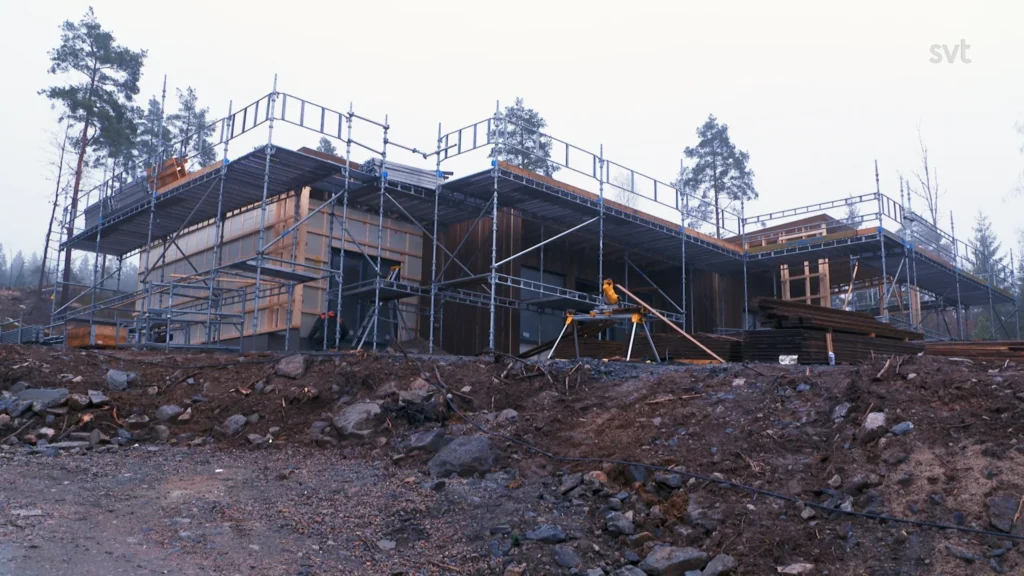
From blueprint to reality
Once the construction of the building envelope was complete, Morgan and Linda took over the work themselves. It was a challenging journey that required time, patience and cooperation. Linda, who works as a photographer and teacher, and Morgan, a marketing consultant, took time off from their jobs to work on the project.
The work was marked by both setbacks and successes. A flaming concrete floor that didn’t turn out as planned and a stove that needed rebuilding were some of the obstacles along the way. But the family soldiered on, with the support of friends and Linda’s girls’ club helping out during an intense day of work.
The final result
When the house was finally completed, the result was outstanding. Gert Wingårdh was lyrical about the simplicity of the house and how well it blended into the Swedish nature.
Details that make a difference:
- The natural gray facade reminiscent of American redwood.
- A portico that welcomes visitors and creates a natural transition between inside and outside.
- Double living rooms that create flexibility and space.
- A built-in sofa in the window shade that makes maximum use of the space.
Inside, the house reflects Linda and Morgan’s love of nature, with natural colors like blue and green. The concrete floor, despite its variations, became a strong character feature that creates a modern and rustic feel.
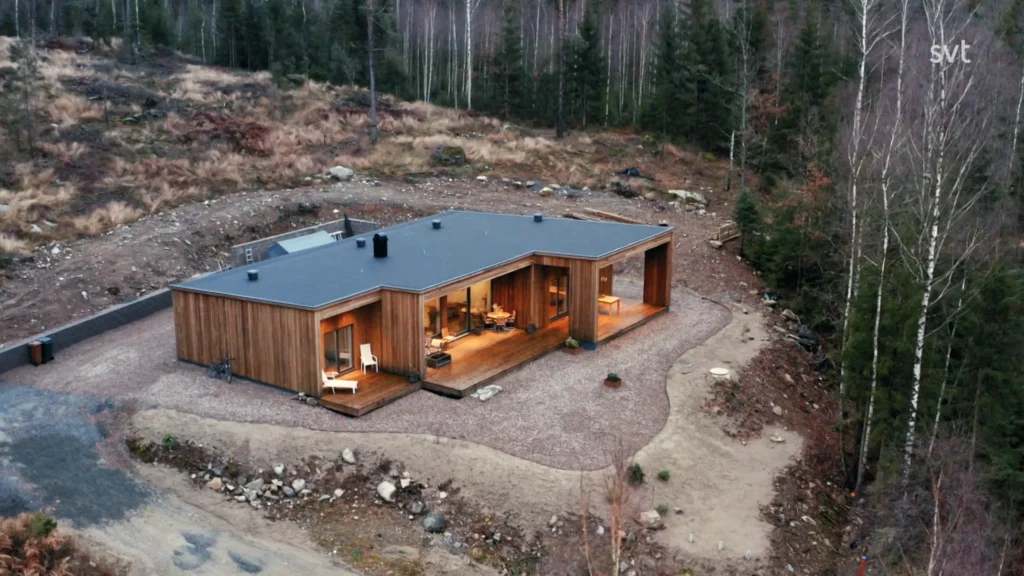
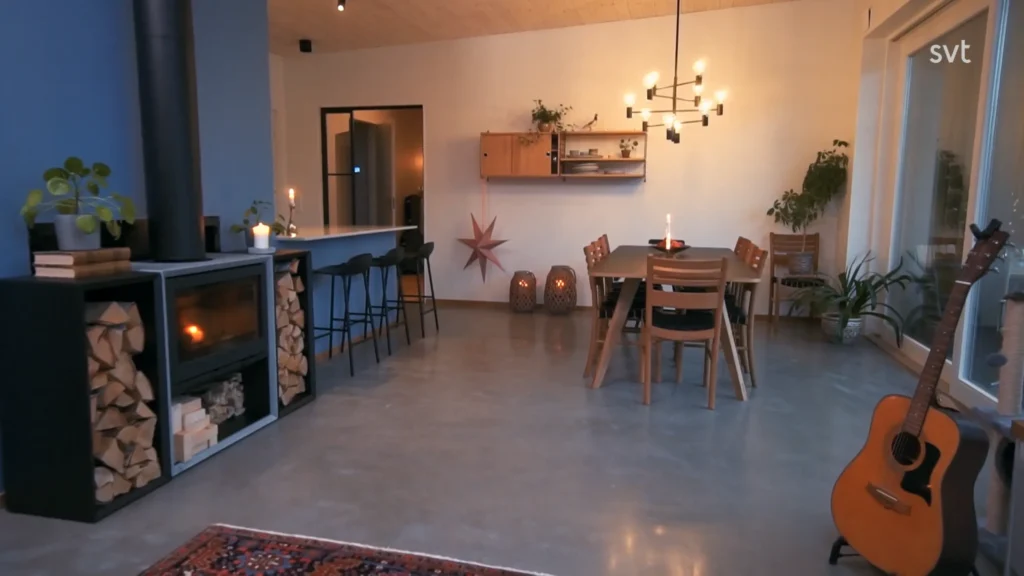
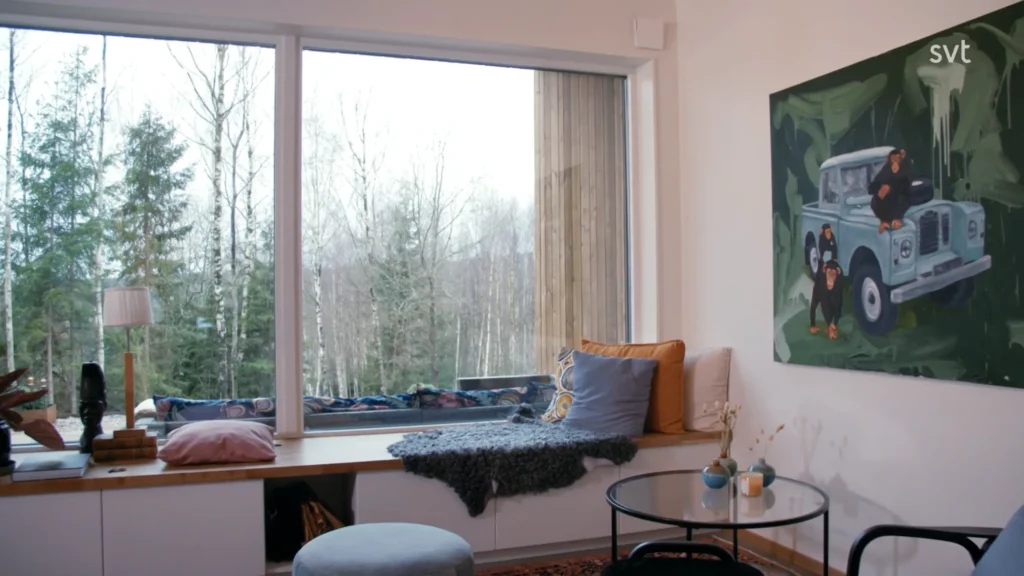
Facts about the house
Budget: SEK 3.4 million
Plot: 2200 sqm forest plot
Occupancy: October 2019
Design inspiration: Case Study houses and Craig Ellwood
Choice of materials: Linseed oil impregnated pine, concrete floor
Floor plan: Single-storey house with two living rooms
Closure
Morgan and Linda’s house is a reminder that less can be more. By downsizing and focusing on sustainable materials and thoughtful design, they have created a home that is both functional and beautiful.
Stiligt is inspired by their choice to create a maintenance-free home that blends in with nature, while managing to capture a modernist dream. For those who dream of building a house that combines function, aesthetics and sustainability – let this project be a source of ideas and motivation.

