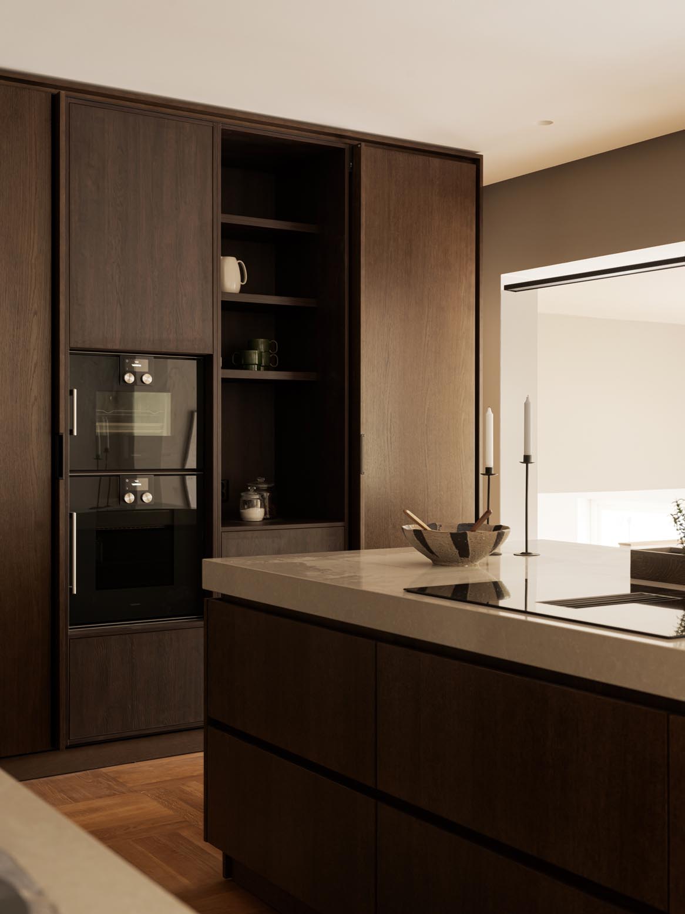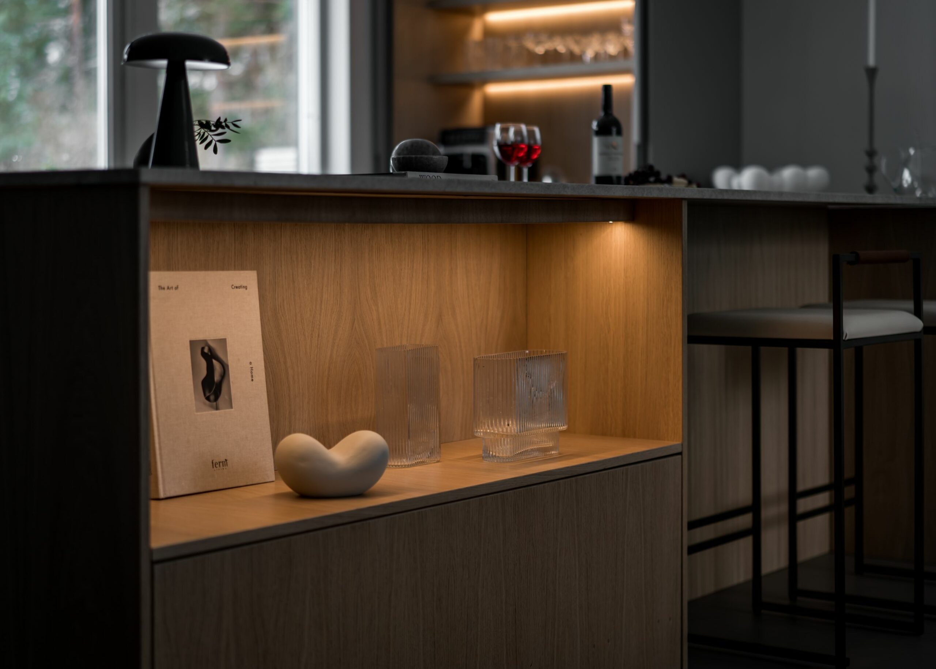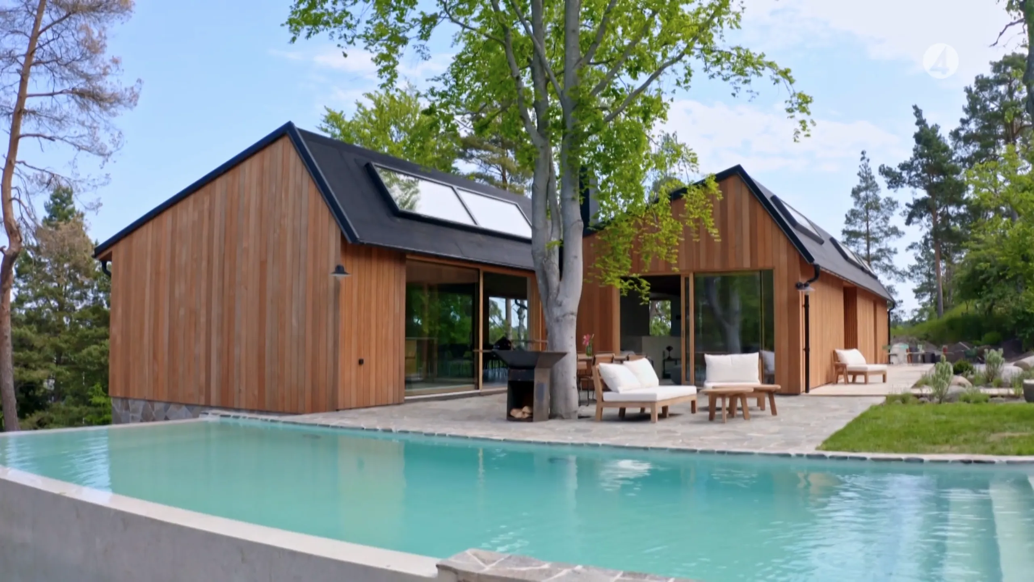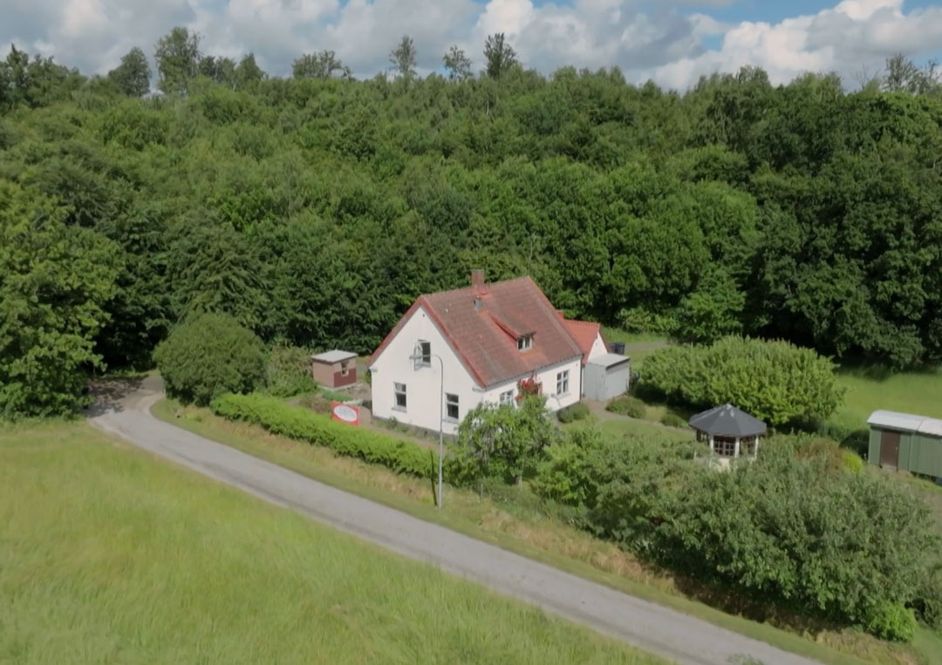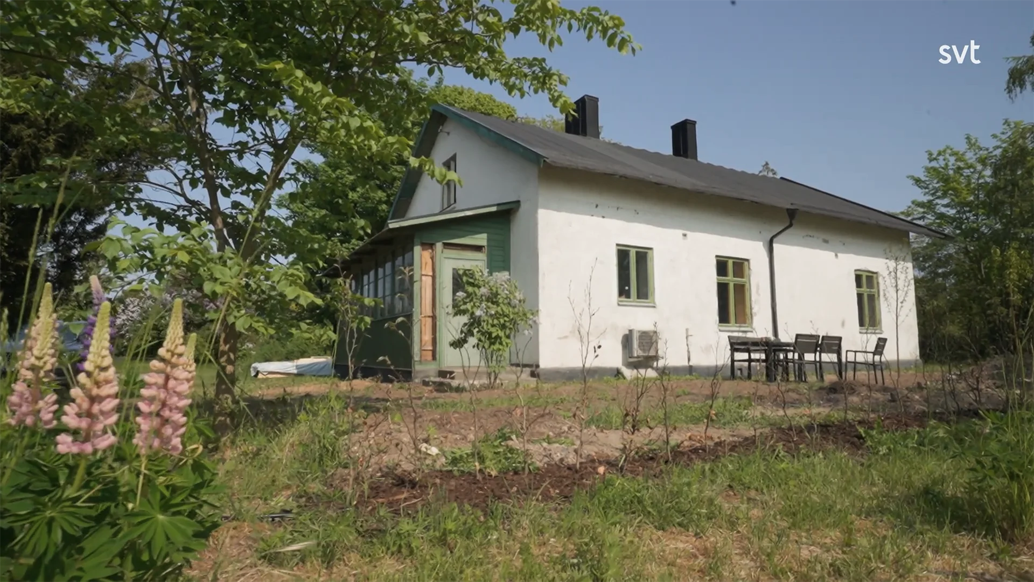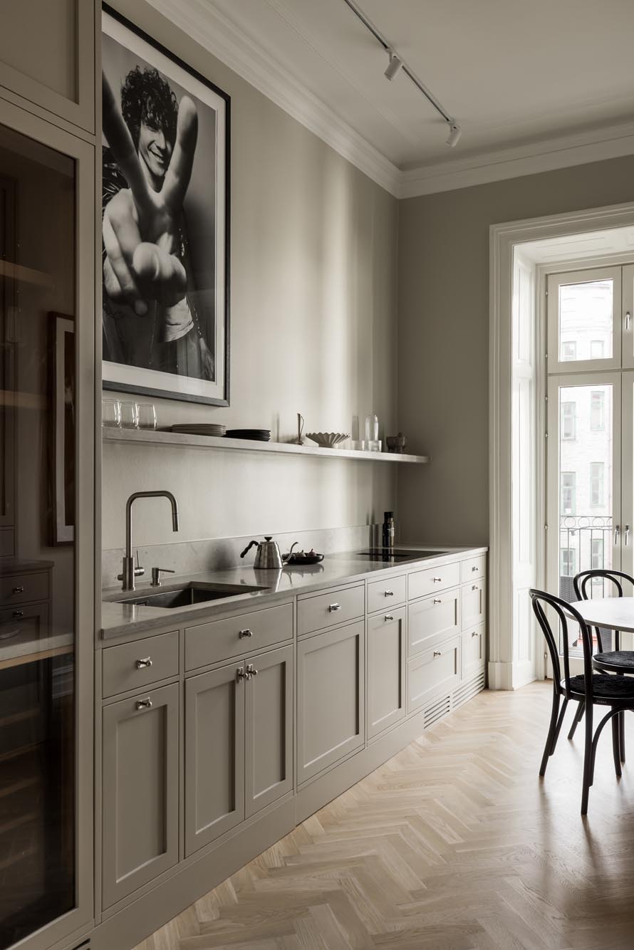Building a house for the future requires vision, courage and a healthy dose of innovation. In the season finale of Husdrömmar, we follow Sven Wadman and his journey to realize his vision in Fannbyn, just outside Östersund. Here he builds an octagonal eco-house that is both aesthetically unique and groundbreaking in terms of sustainability. Inspired by traditional Mongolian yurts and modern energy-smart solutions, Sven aims to create a home that is not only resource-efficient but also a model for future generations.
Table of contents
The dream that became reality
Sven Wadman, an eco-engineer with a passion for sustainability, has always dreamed of building his own house. When he found the perfect plot of land in Fannbyn, overlooking Åreskutan and Lake Storsjön, he jumped at the chance to realize his vision. The project, which started in 2017, has been marked by both challenges and triumphs. Today, the house stands as an innovative experiment, with every detail carefully considered to minimize climate impact and maximize energy efficiency.
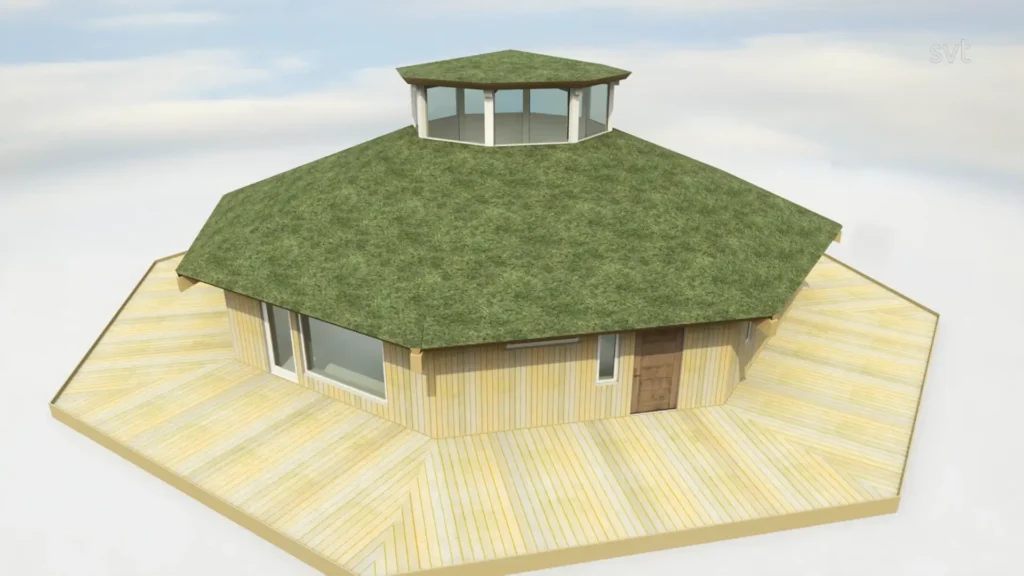
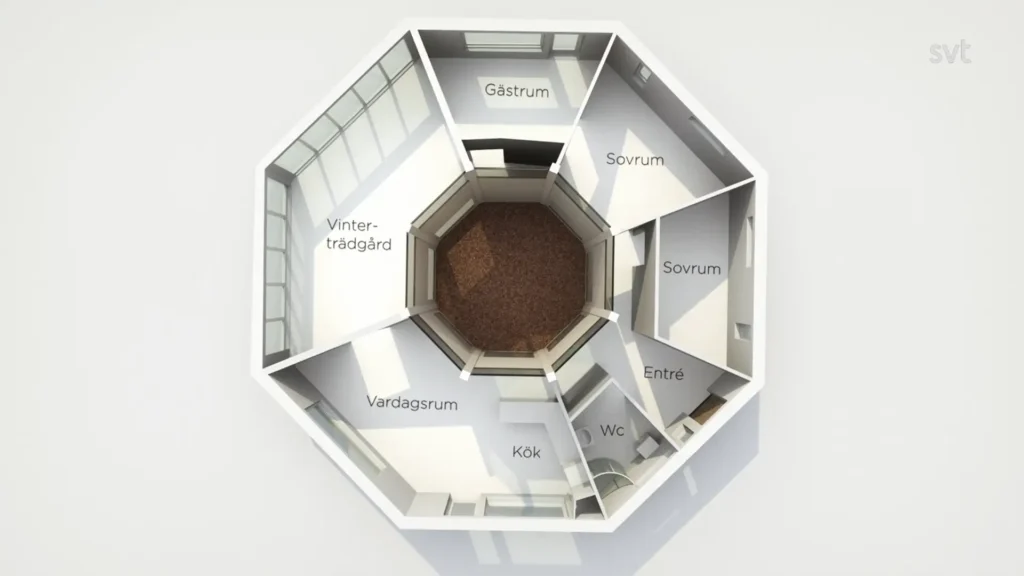
Inspired by yurts
The unique shape of the house is inspired by the traditional Mongolian yurt. By using an octagonal concept, Sven has managed to create a structure that is not only aesthetically pleasing, but also functional. In the center of the house is a round greenhouse, called the sunroom, which serves as both an energy hub and a winter garden.
Sven has chosen to build big – 180 square meters in total. While this may seem oversized for a single person, his ambition is for the house to last hundreds of years and be able to house large families in the future.
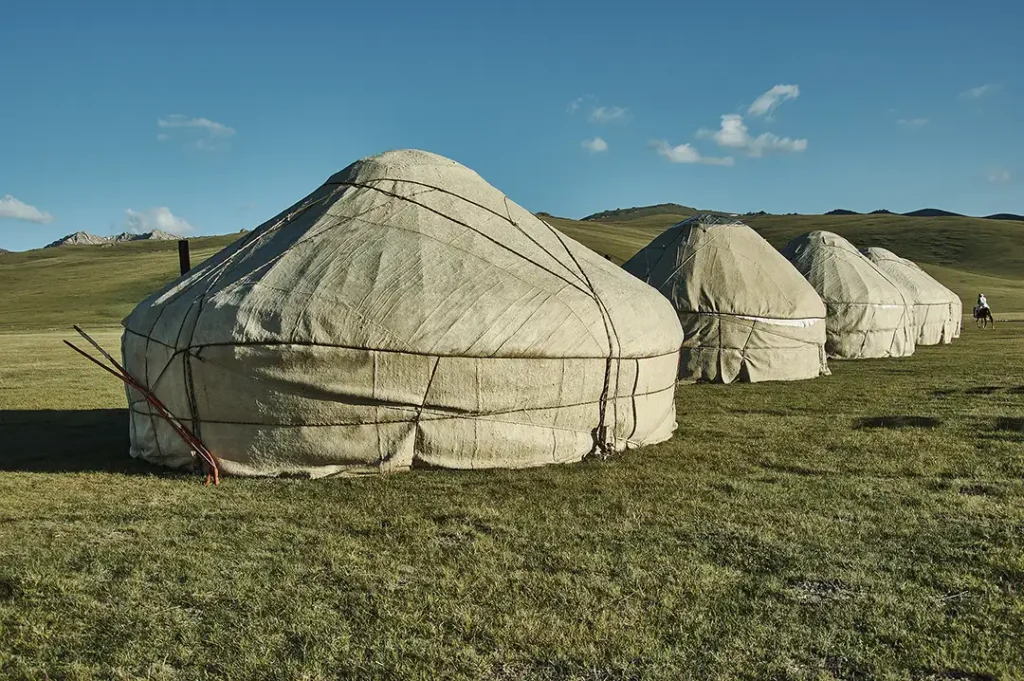
Sustainable materials and technologies
One of the most impressive aspects of the project is the use of natural and recycled materials. The façade is clad with bluewood, a type of timber that has been given its characteristic color by a special fungus. The inside is clad with wood paneling, which both stores carbon dioxide and gives the house a warm and natural feel.
Concrete plinths and cellular plastic have been used where necessary, but Sven has strived to keep the climate impact low. The construction generated about five tons of carbon dioxide, but the house stores a full 60 tons, making it a climate-positive building.
Sunroom - the heart of the house
The central sunroom is perhaps the most innovative part of the building. Here, biology and physics come together in perfect harmony. The plants in the room act as natural air filters, absorbing carbon dioxide and bad odors while adding oxygen.
At the bottom of the sunroom is a 25 cubic meter layer of soil, with 50 meters of buried water hose. In summer, the soil stores heat, which is then used to heat the house during the cold months. This solution, which Sven describes as “moving the seasons”, is a low-tech and sustainable way to optimize energy use.
Completion and future plans
Although the house was officially completed in early 2020, there are still details to be finalized. The initial budget of SEK 4 million has been exceeded to around SEK 4.5 million. Sven plans to continue work during the summer, including finalizing the roof and outdoor areas.
The octagonal eco-house is not only a dwelling but also a test bed for future building technologies. With solar panels on the roof, a grass roof that captures rainwater and a ventilation system that optimizes the indoor climate, the house is a prime example of sustainable innovation.
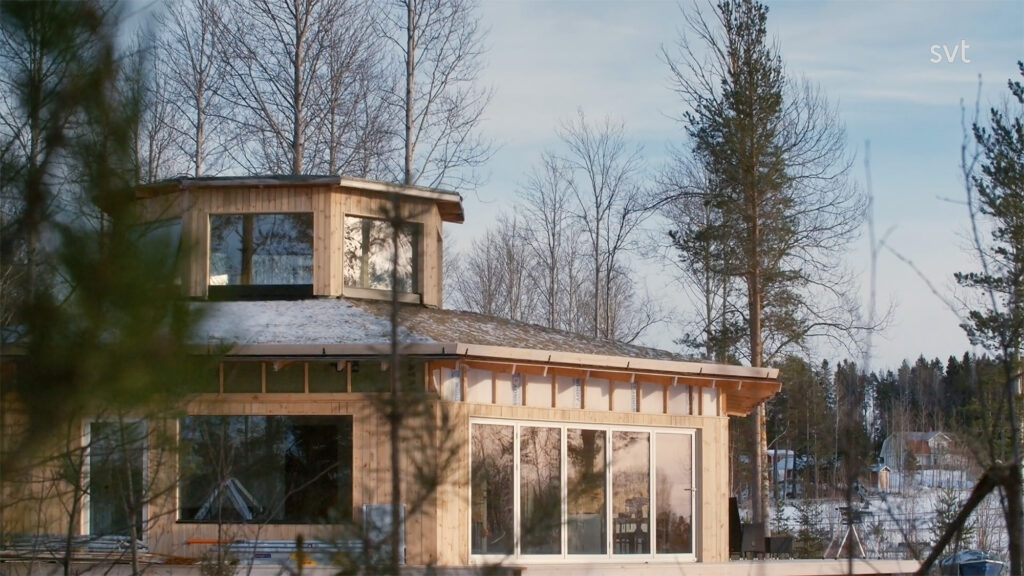
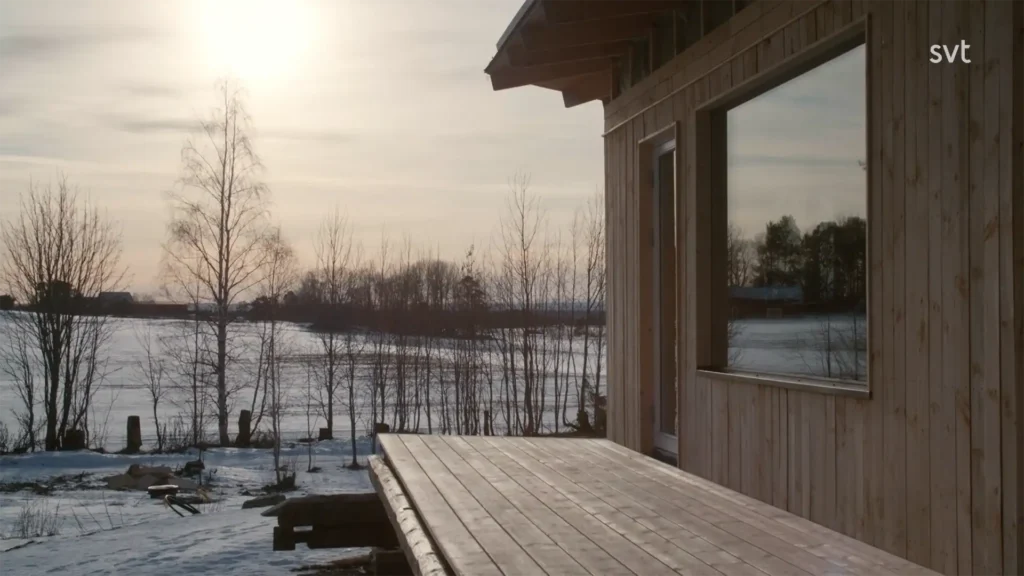
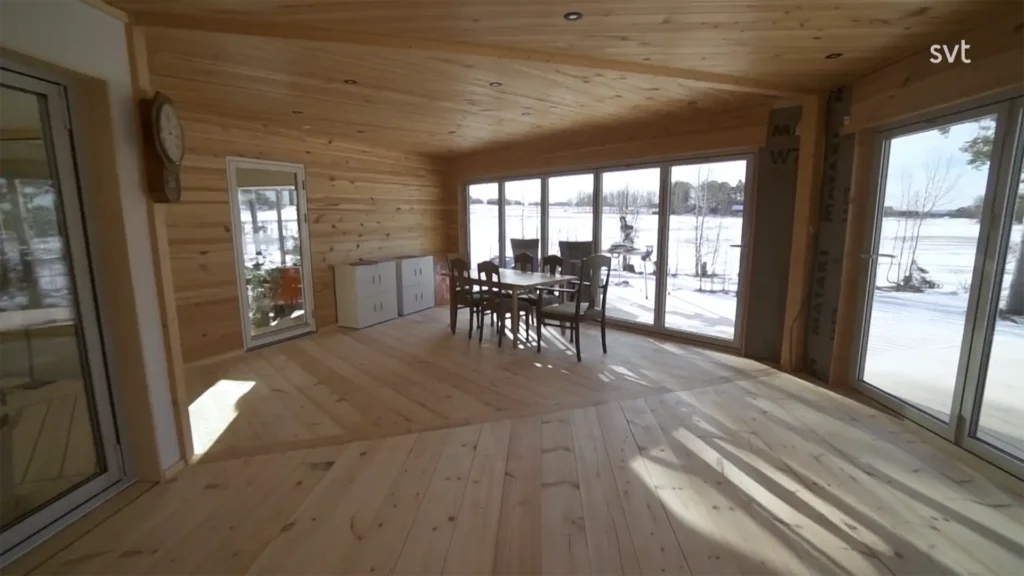
Facts about the house
Location: Fannbyn, just outside Östersund
Start of construction: 2017
Move-in: Planned January 2020
Living space + ancillary space: 180 sqm
Budget: Originally 4 million, finally 4.5 million SEK
Climate impact: Generates 5 tons of CO₂, stores 60 tons of CO₂
Unique solutions: Sunroom with plants, grass roof, geothermal storage
Closure
Sven Wadman’s octagonal eco-house is an example of what is possible when creativity meets sustainability. It is a building that inspires new thinking and shows the way for future architecture.

