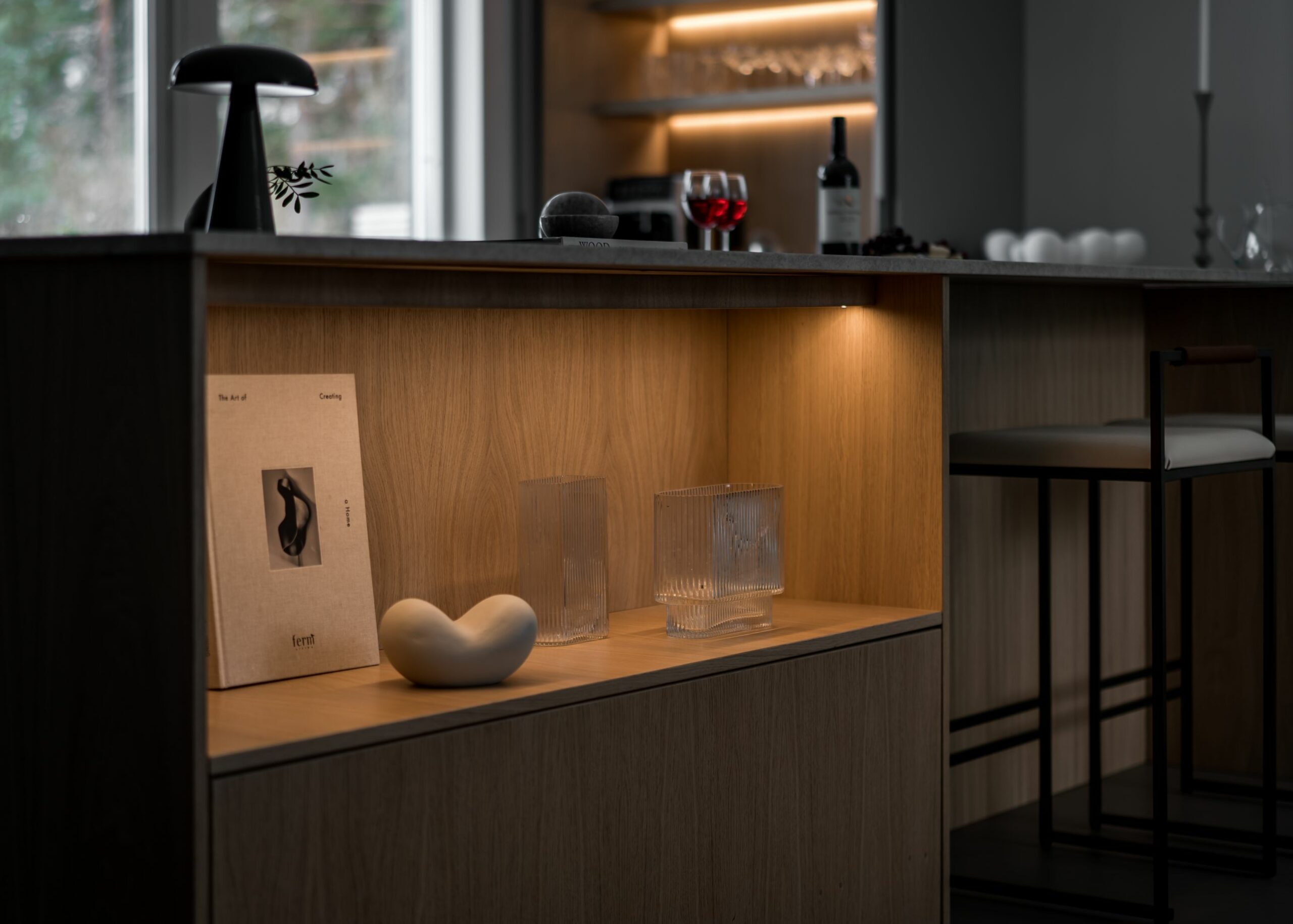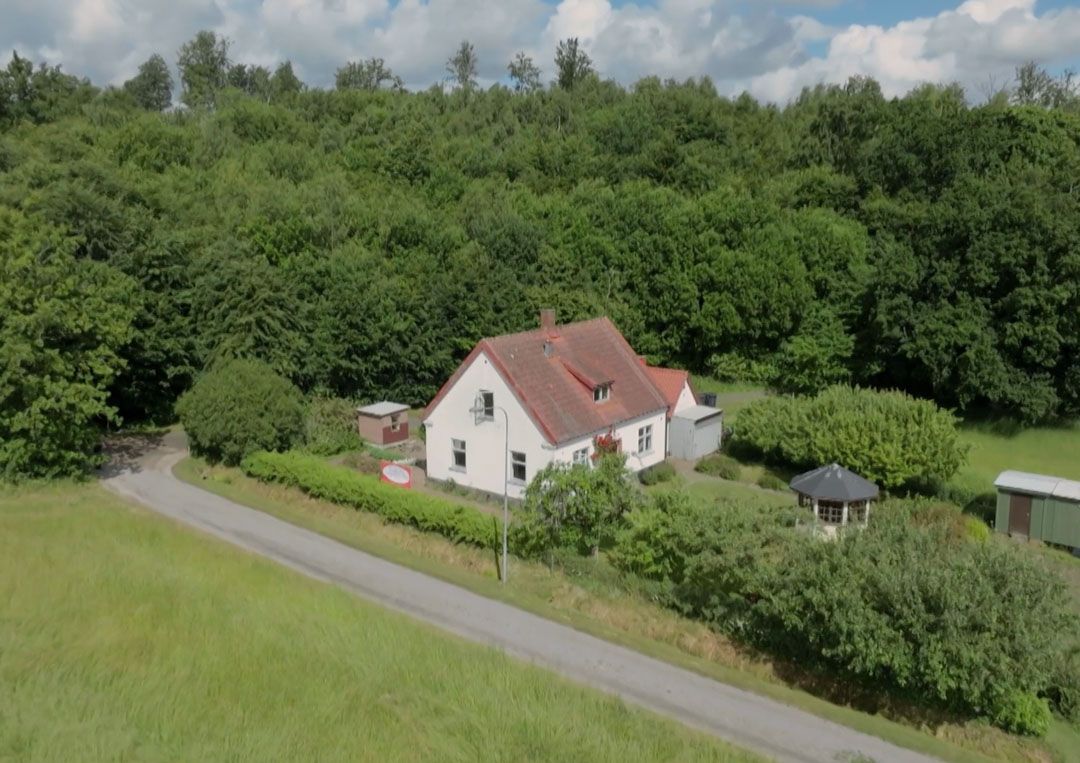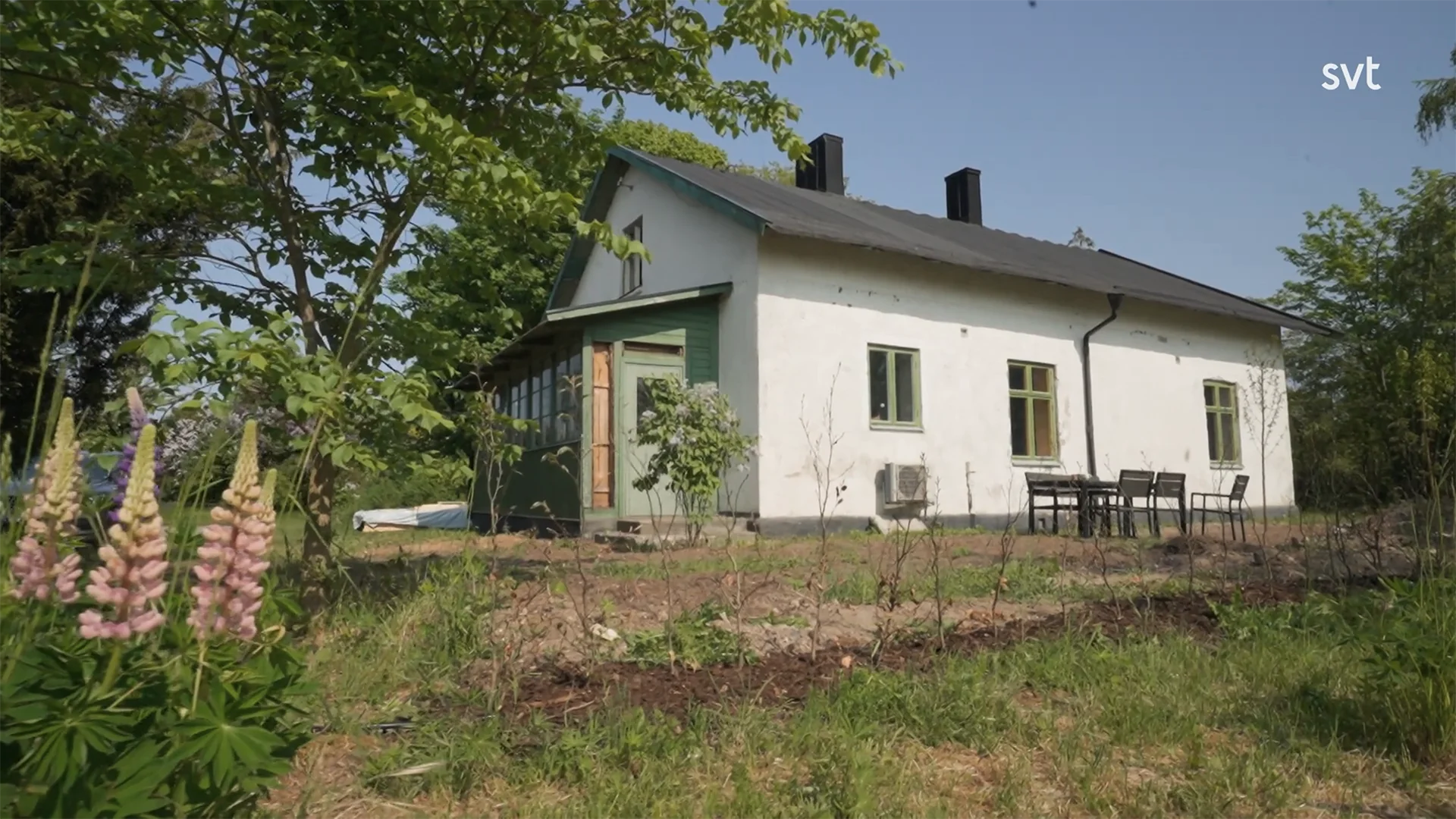Welcome to episode 2, Norra Lagnö – Grand Designs Sweden, where we follow Johan Odhnoff and Andina Vitola on their breathtaking journey to create their dream home in the Stockholm archipelago. On a challenging rocky plot, just three meters from the water, they take on the task of building a unique, modern and minimalist house that stands in stark contrast to the surrounding turn-of-the-century villas. The result? A house that combines architectural precision with personal passion – but the journey was anything but easy.
Table of contents
A meeting of two dreams
Johan, an experienced real estate developer with a passion for modern architecture, and Andina, a marketing manager with roots in Latvia, met three years ago. Their first conversation revealed a shared vision – to build a home on Norra Lagnö, a place that had long been Andina’s dream. Through Andina’s contacts, they managed to buy a plot of land with a unique advantage: the right to build just three meters from the water.
But this privilege also presented challenges. The slope of the land and the proximity to the sea required both blasting and advanced construction techniques.
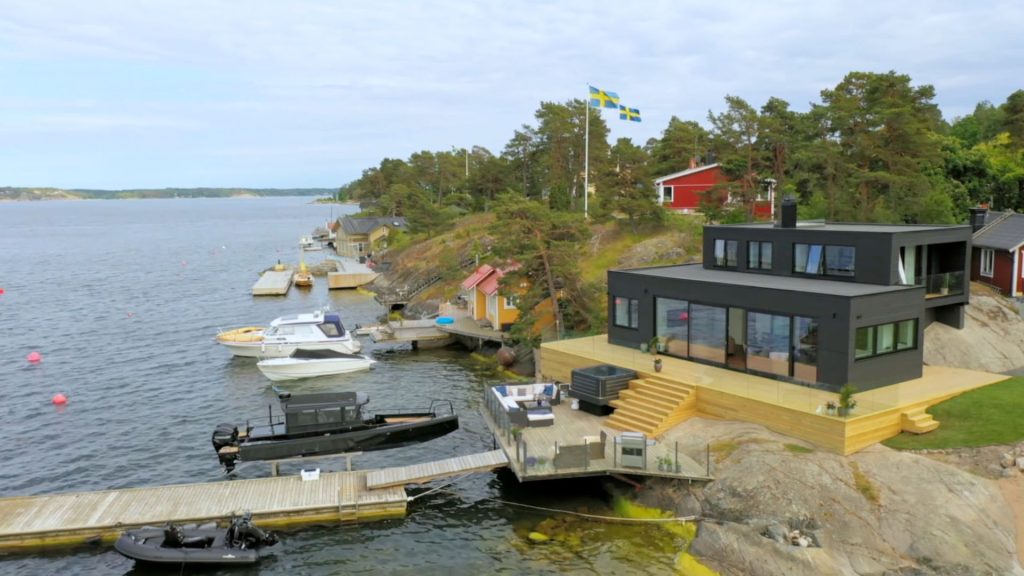
Minimalist boxes in the archipelago
Johan’s vision for the house was clear: two black, graphic boxes that harmonize with the cliff and the sea. With matte black glulam facades and a minimalist interior, they wanted to create a home that both blends in and stands out. A nine-meter-wide panoramic window, which blurs the line between inside and outside, became the focal point of the house.
The location, just three meters from the waterline, gave them a magical view but required the house to be built on massive plinths to cope with rising water levels.
A dream plot with many obstacles
Turning dreams into reality turned out to be a nightmare in several ways.
- Transport of materials: The road down to the site was so steep that machinery and materials had to be carried by hand, delaying work and increasing costs.
- Earthworks: Blasting near a neighbor’s house and unexpected depths underground led to unforeseen costs of more than half a million SEK.
- Budget and schedule: Despite an initial budget of five million and a six-month timeframe, both were significantly overrun.
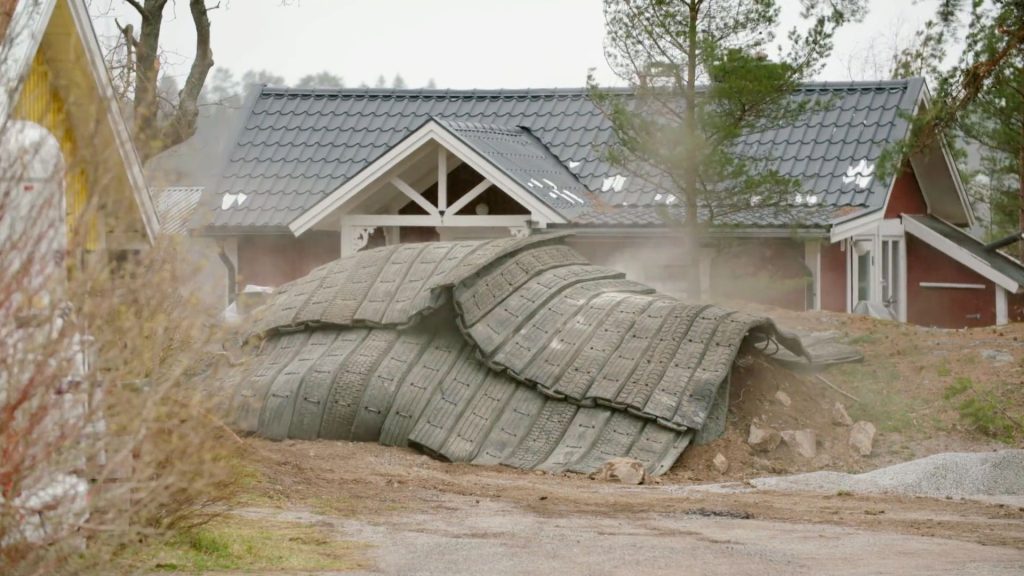
The vision put to the test: New ideas and blown budget
Johan’s creative mind became both a blessing and a curse. New ideas such as a wine cellar and LED-lit walls were added during the project, pushing both the budget and the construction team to the limit.
Even the iconic window section, weighing over a ton, caused drama. Getting it into place required an expensive specialist crane, and when the scaffolding proved to be in the way, there were further delays. But once installed, the windows became the most striking feature of the building’s design.
The finished creation: A work of art to live in
After fourteen months, Johan and Andina finally moved in. The house became a tribute to their uncompromising and aesthetic ideals. The interior is characterized by black and white, with warm walnut floors softening the graphic lines. Views of the archipelago permeate every room, creating a sense of space despite the house’s limited area of 130 square meters.
For Johan, the house is more than a home – it’s a work of art. And for Andina, it is the fulfillment of a lifelong dream to return to Norra Lagnö.
Facts about the house
Size: 130 sqm
Land price: SEK 6.5 million
Construction cost: SEK 7.5 million
Construction time: 14 months
Facade: Matte black glulam paneling
Foundation: Plinths and walls bolted into the rock
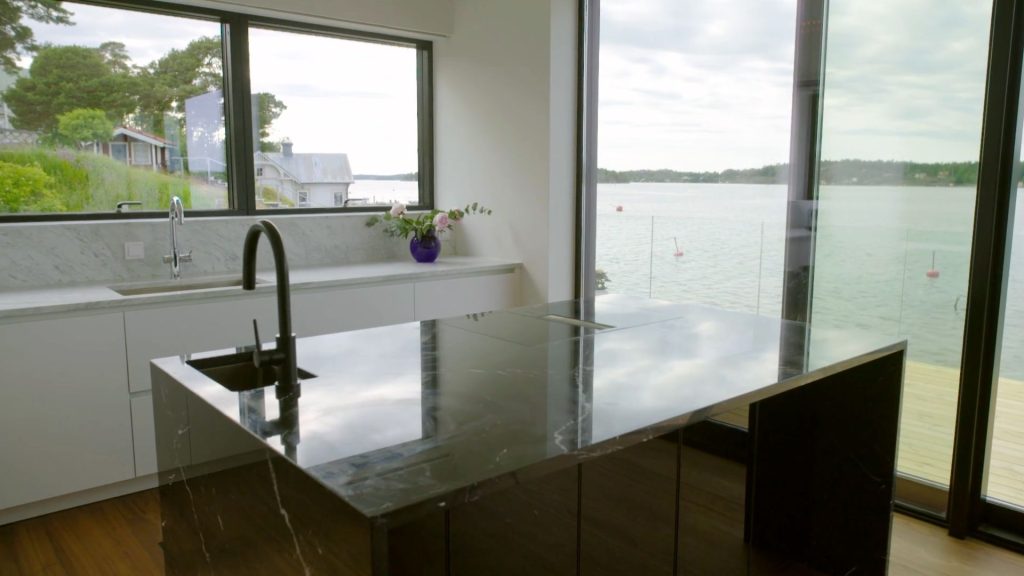
Closure
Building your dream home is rarely easy, but Johan and Andina’s journey shows that with persistence, passion and courage, you can create something extraordinary. The house on Norra Lagnö is not just a home – it is a symbol of vision and strength.
Want to create your own dream home? At Stiligt, you’ll find inspiration and guidance to realize your vision – no matter how challenging it may seem.

