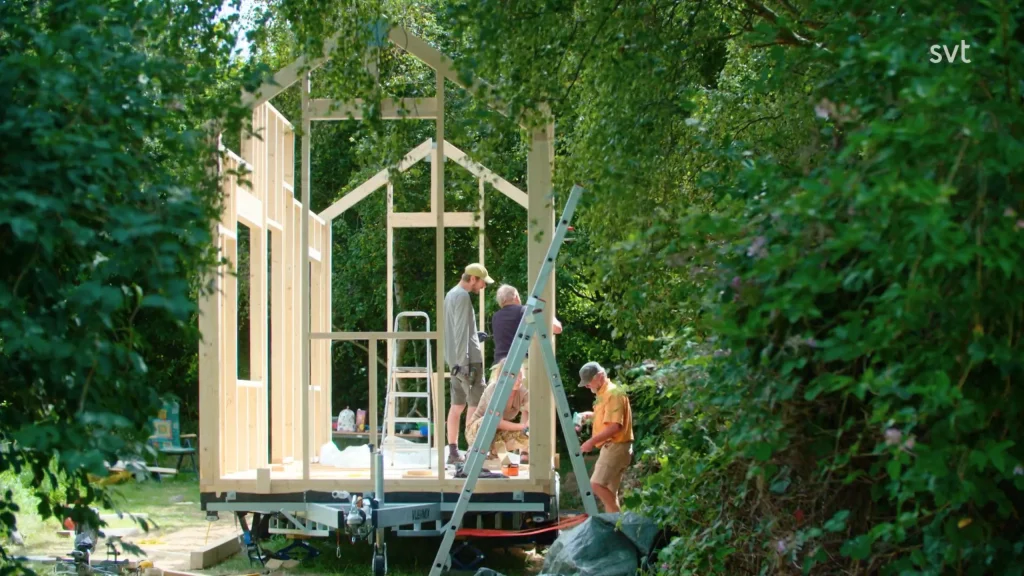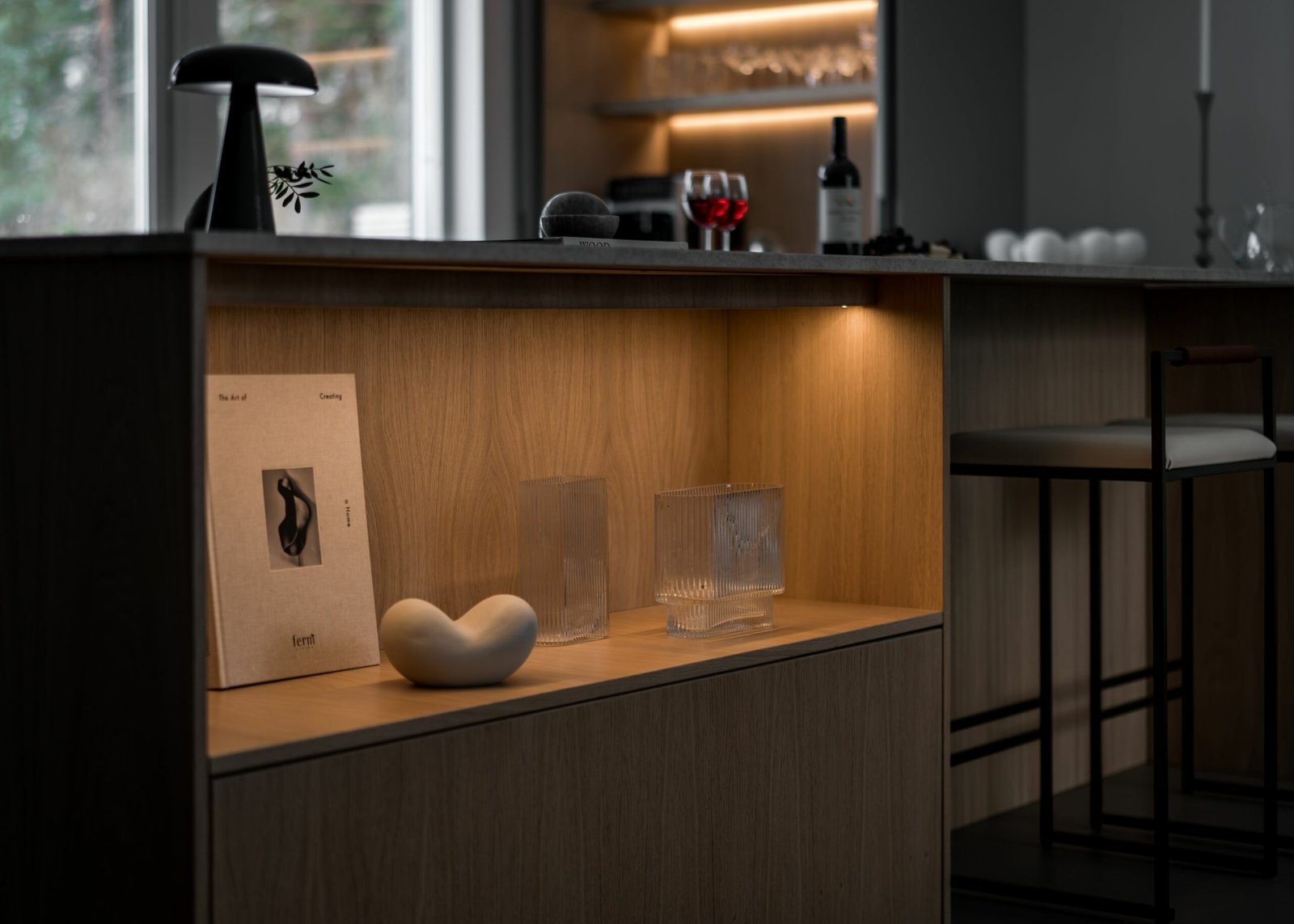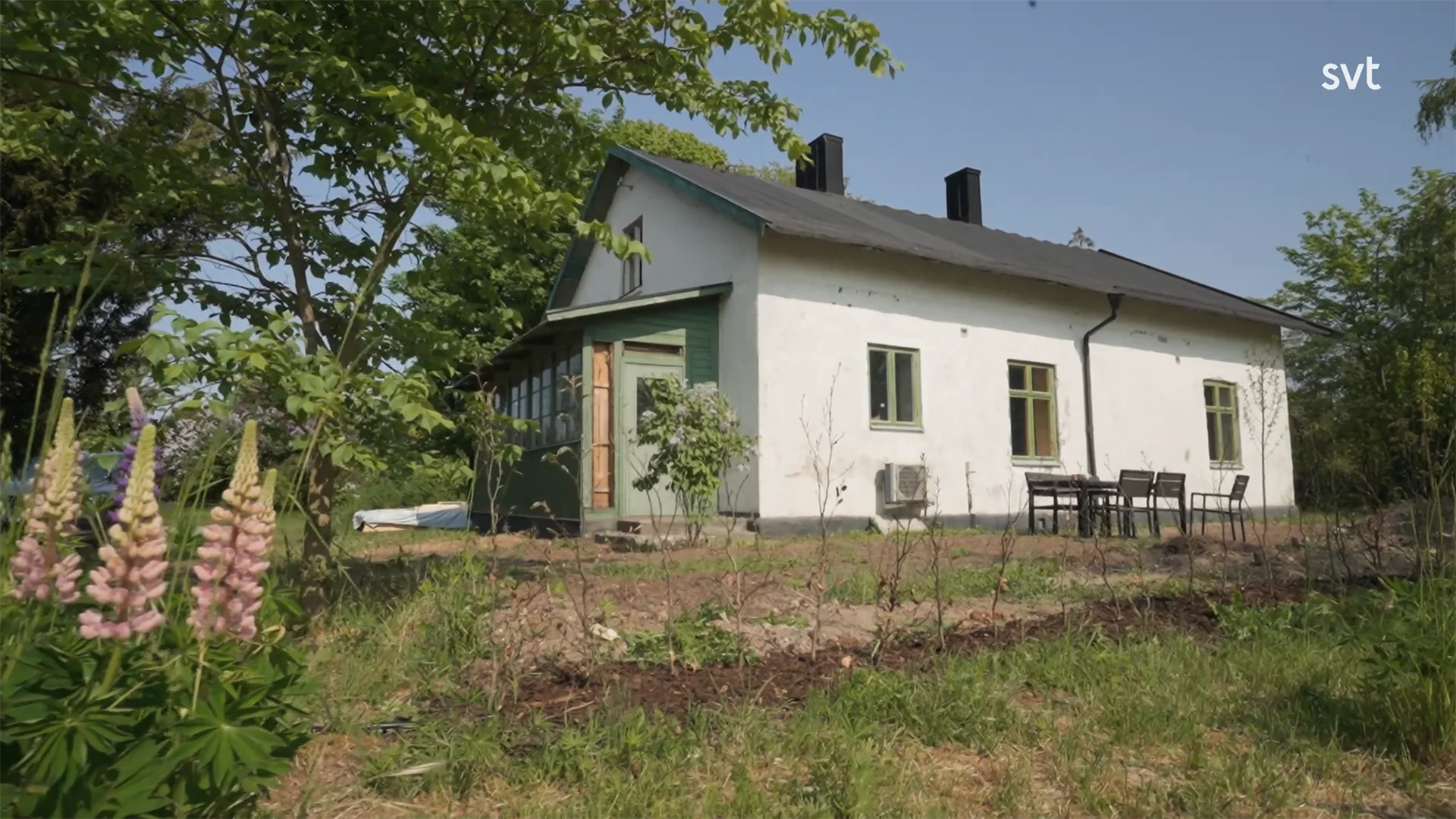In the eighth episode, Langeland – House Dreams 2021, we followed Andrea and Jonathan on their inspiring journey to create their own tiny house on wheels. It’s a story about minimalism, sustainability and the freedom to live anywhere. In just 17 square meters (plus a sleeping loft), they made their dream come true – a home that is small in size but big in spirit.
With careful planning and smart design, Andrea, who is studying architecture, shows that it is possible to live comfortably and beautifully in a minimal space. At the same time, their projects raise important questions about our relationship with housing and consumption.
Table of contents
A minimalist vision
Andrea and Jonathan live in Gothenburg but chose to leave the hustle and bustle of the city to start building in Langeland, Denmark. Their vision was clear: to create a year-round home on wheels that would reduce their ecological footprint, free them from large mortgages and allow them to live more freely.
- Why tiny house?
Andrea and Jonathan wanted to prove that happiness and quality of life don’t have to be about big houses and abundance. Their choice reflects a growing movement that challenges today’s materialistic society and asks the question: How little can we live on?

The journey towards sustainable living
The project started with a custom-built trailer, on which the entire house would stand. All materials were carefully weighed to stay under the 3.5-ton limit – the weight required to pull the house with a regular car. The construction process was characterized by meticulous planning, from the choice of sustainable materials to creative solutions that allow the house to be lifted off the trailer if needed.
Sustainable choices
For example, the insulation is made from 80% recycled glass wool with a non-toxic, organic binder. It’s a choice that combines light weight with ecological considerations.

Creative solutions in a small space
When space is limited, it’s important to think smart, something Andrea excels at in her design.
Function meets form
The house is divided into:
- Kitchen and study at the back,
- Dining room on the right,
- Toilet with shower in the middle,
- Living room at the other end,
- A sleeping loft of 6 sqm above.
Andrea has made use of every inch. For example, the staircase to the sleeping loft doubles as clever storage, and the living room sofa can be converted into an extra bed. These are details that create a sense of spaciousness despite the limited space.

The simple beauty of the Plywood
The interior is clad in plywood, a budget-friendly material that also gives a modern and warm feel. As Gert Wingårdh put it: “It looks like marble, but is simple and timeless.”
Challenges during construction
The start of construction in June 2020 was tough. Due to the pandemic, they were initially unable to get help, leading to long and tiring days. After the summer, they decided to work in a more balanced way. Jonathan was given one day off a week to focus on his own creativity while Andrea continued to tinker.
Construction dragged on for months, and the original plan to finish in October 2020 turned into March 2021. But as with any dream project, it’s the extra hours and special solutions that make the end result unique.
Tiny house - a movement for the future
The tiny house movement is more than just a trend – it’s a way of life and a protest against excess and waste. Andrea and Jonathan show that a simpler life doesn’t mean compromising on comfort or aesthetics.
The dream of living in an eco-village where they can park their house and live surrounded by like-minded people is proof that small life can be big and meaningful.
Facts about the house
Size: 17 sqm + 6 sqm sleeping loft
Frame: Wood
Foundation: Custom-built trailer
Facade: Pine plywood
Weight: < 3.5 tons
Electricity supply: On grid (connected to electricity and water)
Construction start: June 2020
Budget: SEK 230,000 (final cost approx. SEK 240,000)

Closure
Andrea and Jonathan’s tiny house is an inspiring reminder that big dreams can fit into small spaces. Their minimalist and sustainable lifestyle is not only a personal success but also an important contribution to a more conscious future.
At Stiligt, we love to be inspired by creative and smart solutions that combine function and form. Andrea and Jonathan’s project shows that regardless of the size of the home, it is the thoughtfulness of the design that creates a home.
Do you also dream of a unique home with a focus on design and sustainability? Get inspired by more amazing projects on Stiligt and let us help you realize your dream home.


















