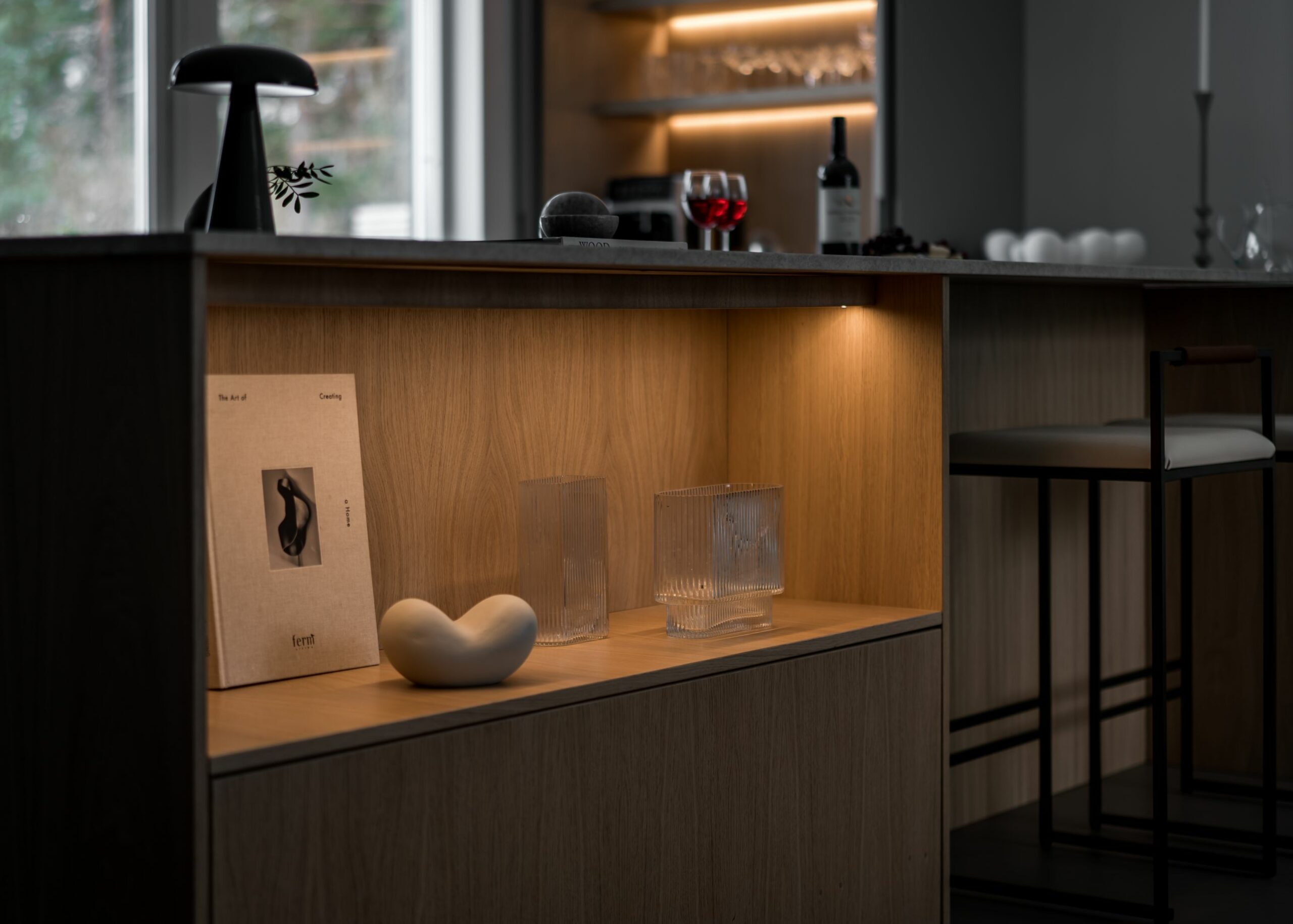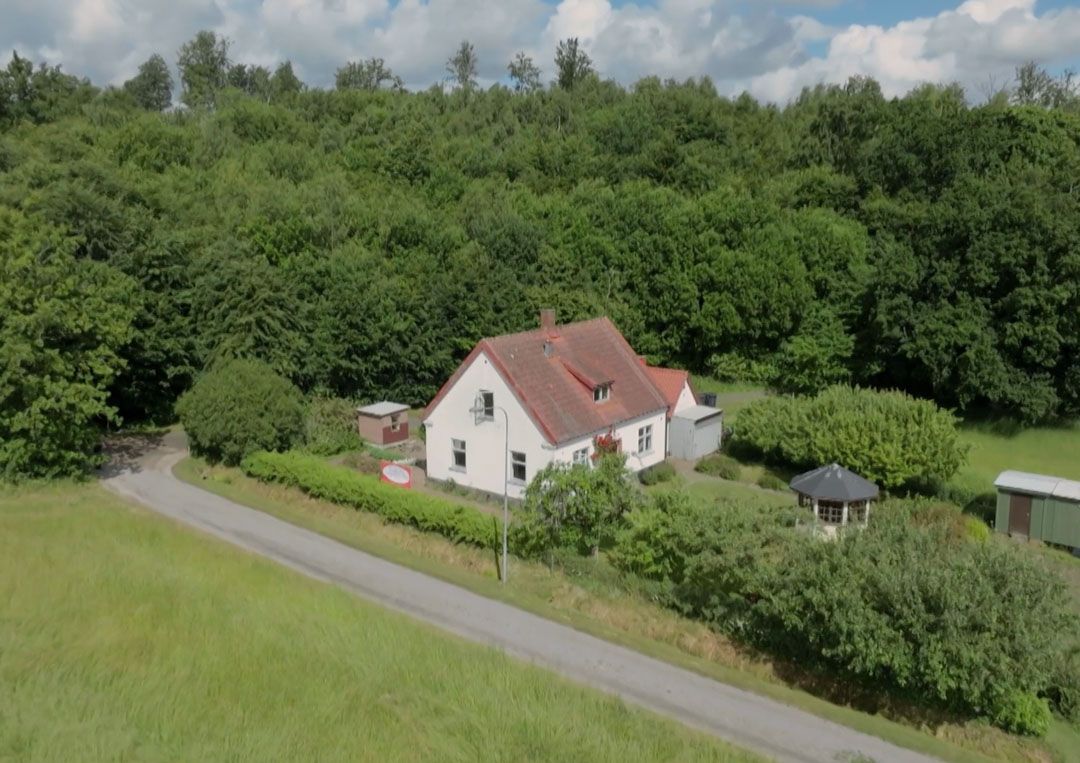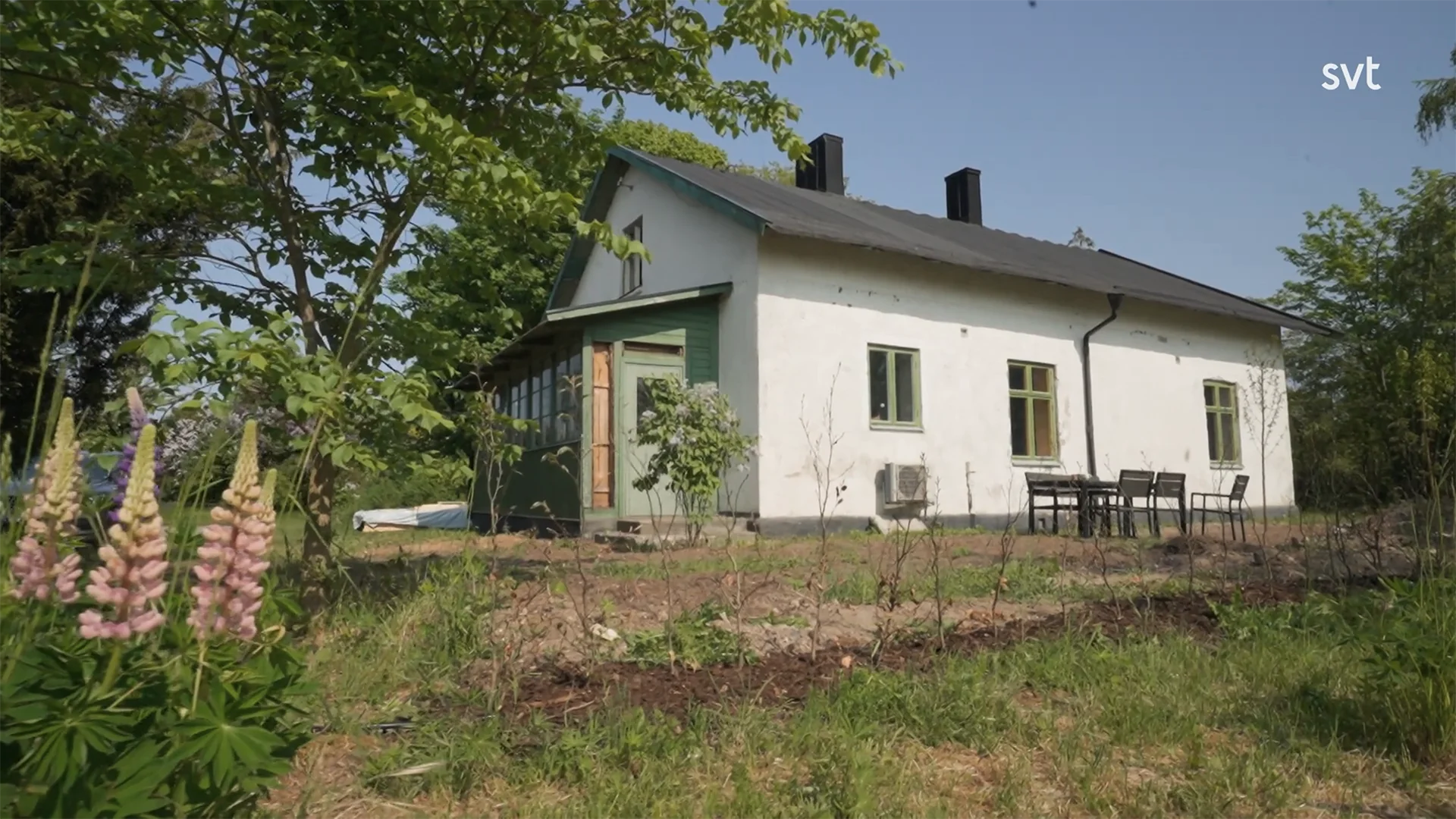In the season finale, Veddige – Husdrömmar, we follow Andreas and Jennie. Their dream house started with a simple text message and an ad on Blocket. An undeveloped piece of land, where nature and the mountain were untouched, became the site of their future home. Surrounded by forest, overlooking the Viskan river and perched on a hill, they found their dream place in Veddige, northern Halland.
A love of nature was crucial to the design of the house – nothing would be blown away here. Andreas, a carpenter with his own company, let the mountain speak. Together with architects Sofie Campanello and Catharina Dahl Palmér, he designed a home that blends into the landscape.
Table of contents
A massive house in cross-laminated timber
What makes Jennie and Andrea’s home so special is the choice of material: cross-laminated timber (CLT). This modern, durable material gives the house a warm and timeless feel. With a CLT frame, the construction process is both faster and more efficient, despite the higher cost of the material itself.
The natural look and texture of CLT becomes part of the house design. Several walls have been treated with linseed oil glaze to emphasize the beautiful grain of the wood. In addition, the wooden structure provides the house with good acoustics and a pleasant indoor climate – something that was particularly important for a family with children who need peace and structure.
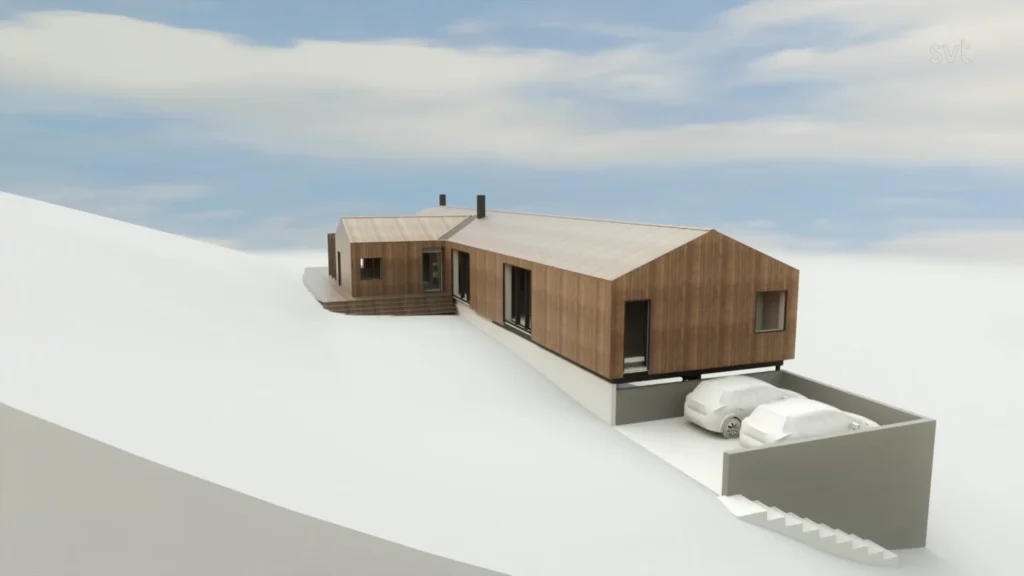
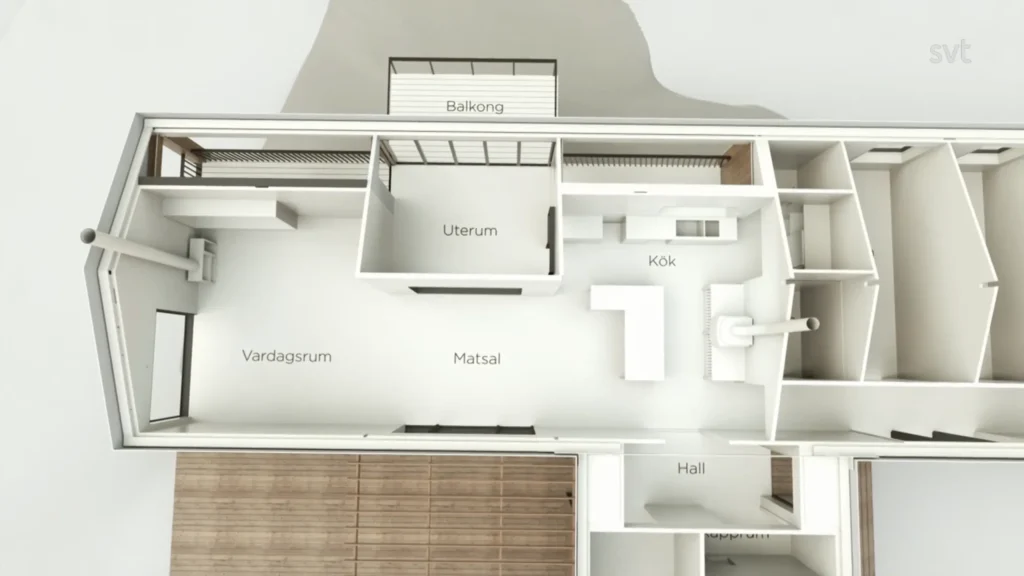
The construction process - challenges and triumphs
Construction started in January 2020, but the road to moving in was not without obstacles. Storm Laura literally blew parts of the building over, and a mistake in the budget for scaffolding became an expensive lesson. 12,000 SEK a week cost the scaffolding, which put pressure on Andreas who also needed to work on customer projects in parallel.
Despite the challenges, CLT proved to be rewarding to work with. The walls were assembled quickly – from morning to night, almost the entire house frame was in place. It’s a reminder of how smart material choices can simplify even large projects.
When the family decided to sell their old house earlier than planned, the time pressure became even greater. But against all odds, the house was completed in October 2020, just nine months after construction started.
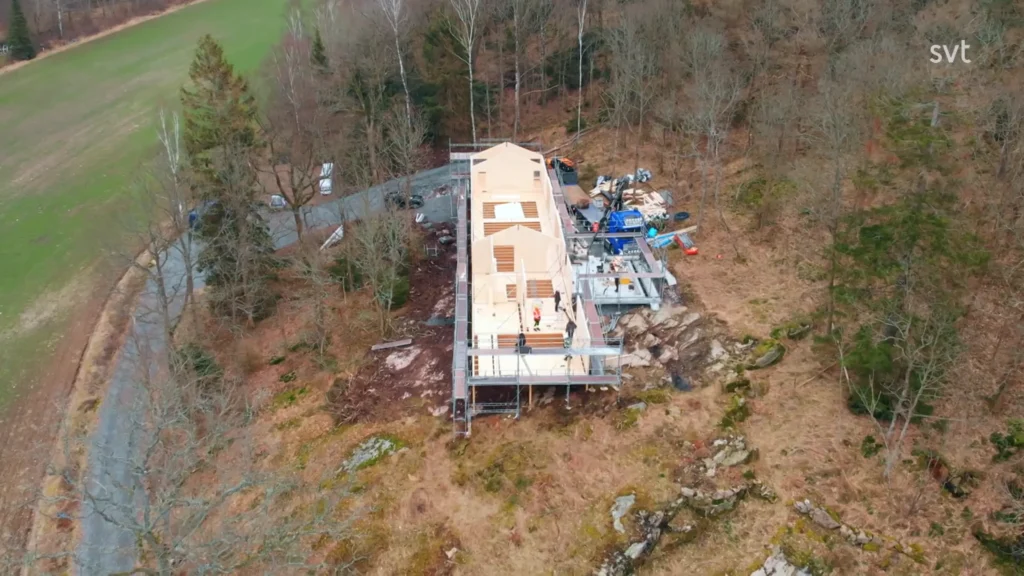
Focus on family life and function
With four children – two of whom have ADHD and autism – planning and function were paramount in the design of the house.
The layout of the house is both well thought out and practical:
- The sleeping area is clustered with Jennie’s and Andrea’s bedrooms at one end, followed by the children’s rooms in a row.
- The heart of the house, where the kitchen, dining area and living room come together, is located at the far end and offers open spaces for socializing.
- A panoramic window facing the river Viskan and a glazed conservatory create a close contact with nature.
To reduce the noise level at the dining table, lowered ceilings with acoustic tiles were installed. This detail, together with the visible CLT, gives the home a warm and harmonious feel – an oasis for a large family that needs balance in everyday life.
Durable materials and timeless design
This house is more than just beautiful – it is also a celebration of sustainability. CLT is a climate-smart choice that reduces the environmental impact of the construction process while adding natural aesthetics.
Inside, Andreas built the kitchen himself, with a unique detail: a red pizza oven that brings the whole family together. To reinforce the sustainability theme, several surfaces have been treated with linseed oil stain, which is not only environmentally friendly but also enhances the natural beauty of the wood.
The end result - a home to love
When the Husdrömmar hosts return to the house in March 2021, the family has already settled in. The house stands as a manifestation of hard work, family togetherness and a great love of nature.
Despite being half a million kronor over budget – from SEK 4 million to SEK 4.5 million – they were completed a full two months ahead of schedule. The result is a home that exudes calm, warmth and functionality.
Facts about the house
Construction start: January 2020
Move-in: October 2020
Size: 240 sqm
Architects: Sofie Campanello and Catharina Dahl Palmér
Construction: Cross-laminated timber (CLT)
Budget for the house: SEK 4 million (final cost: SEK 4.5 million)
Plot price: SEK 350,000
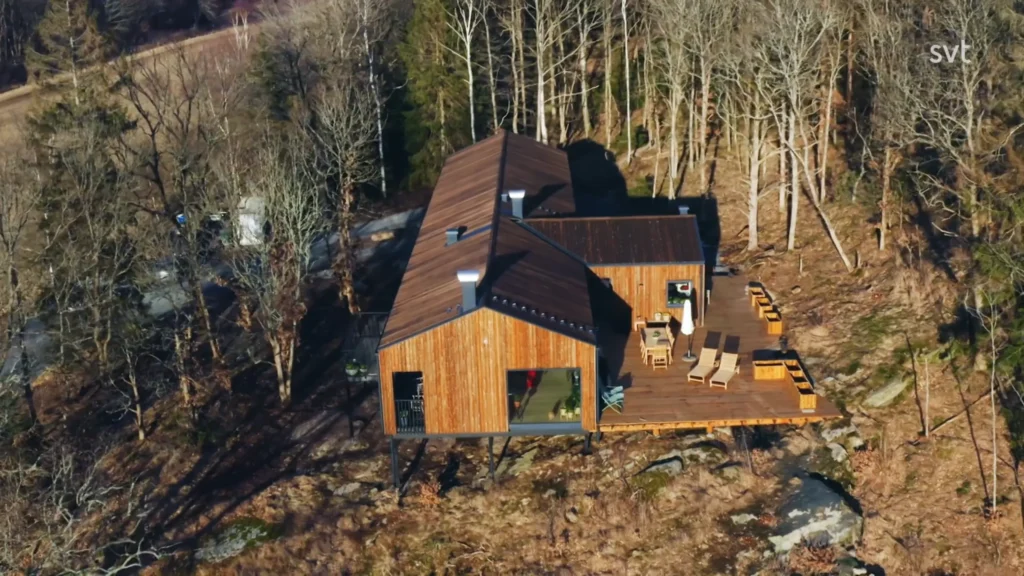
Closure
Jennie and Andreas’ home in Veddige is more than just a house – it’s an inspiration for anyone who dreams of building sustainably, beautifully and functionally. With CLT as the framework, nature as the starting point and the family in focus, they have created a place that really feels like home.
For anyone who dreams of building their own house, this project is proof that it is possible to combine modern architecture with sustainability and personality. It’s about thinking long-term, choosing the right materials and, above all, daring to believe in your vision.
Are you inspired to create your own dream home? At Stiligt, you’ll find more ideas and solutions to make your house dreams come true.

