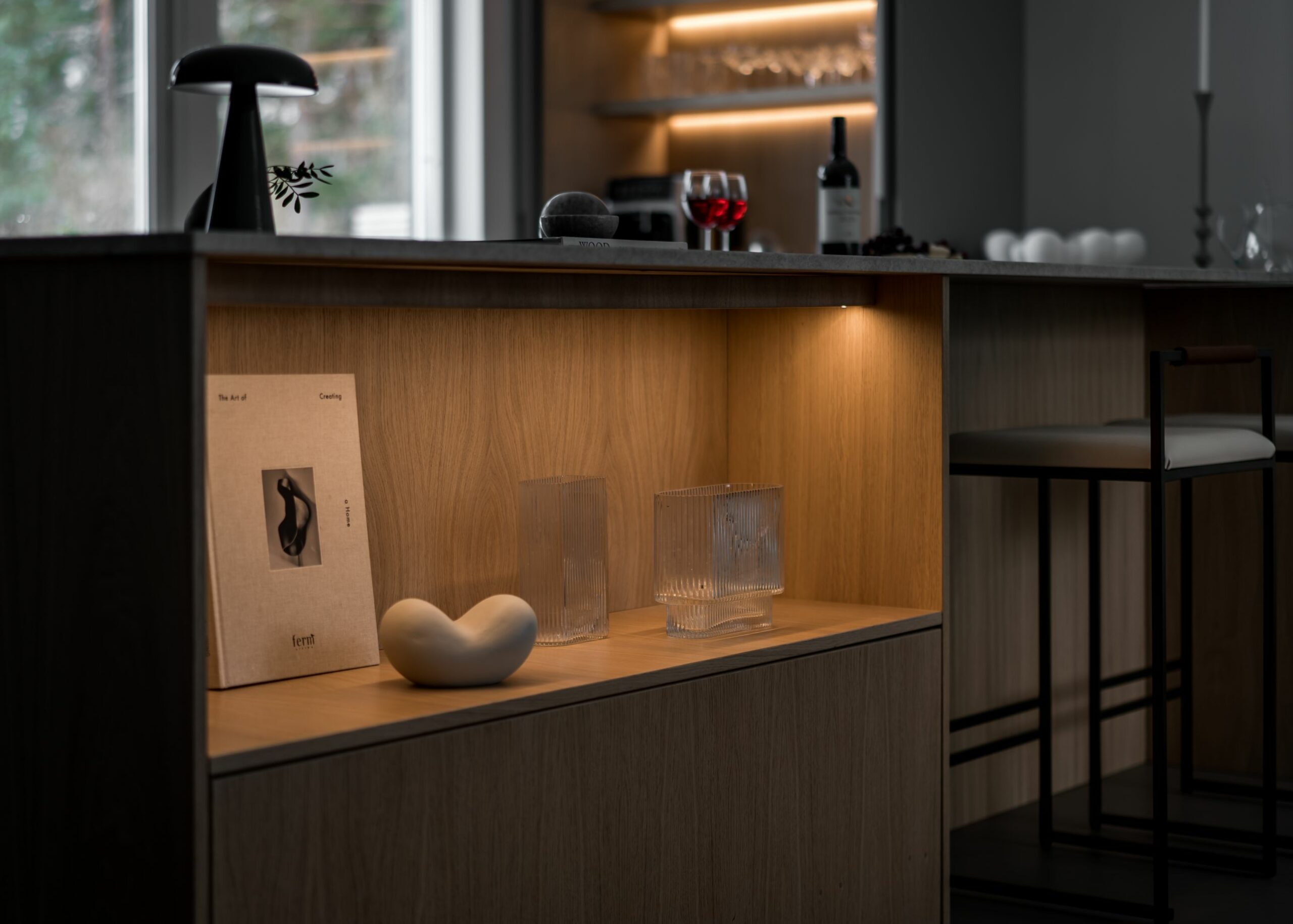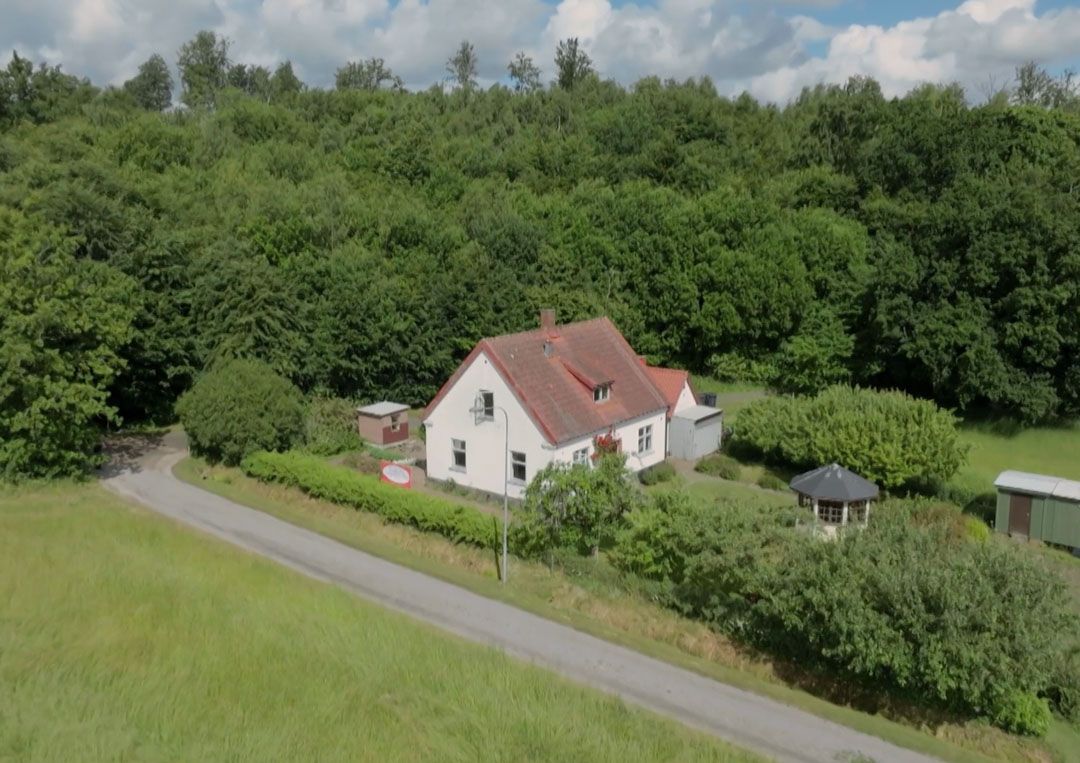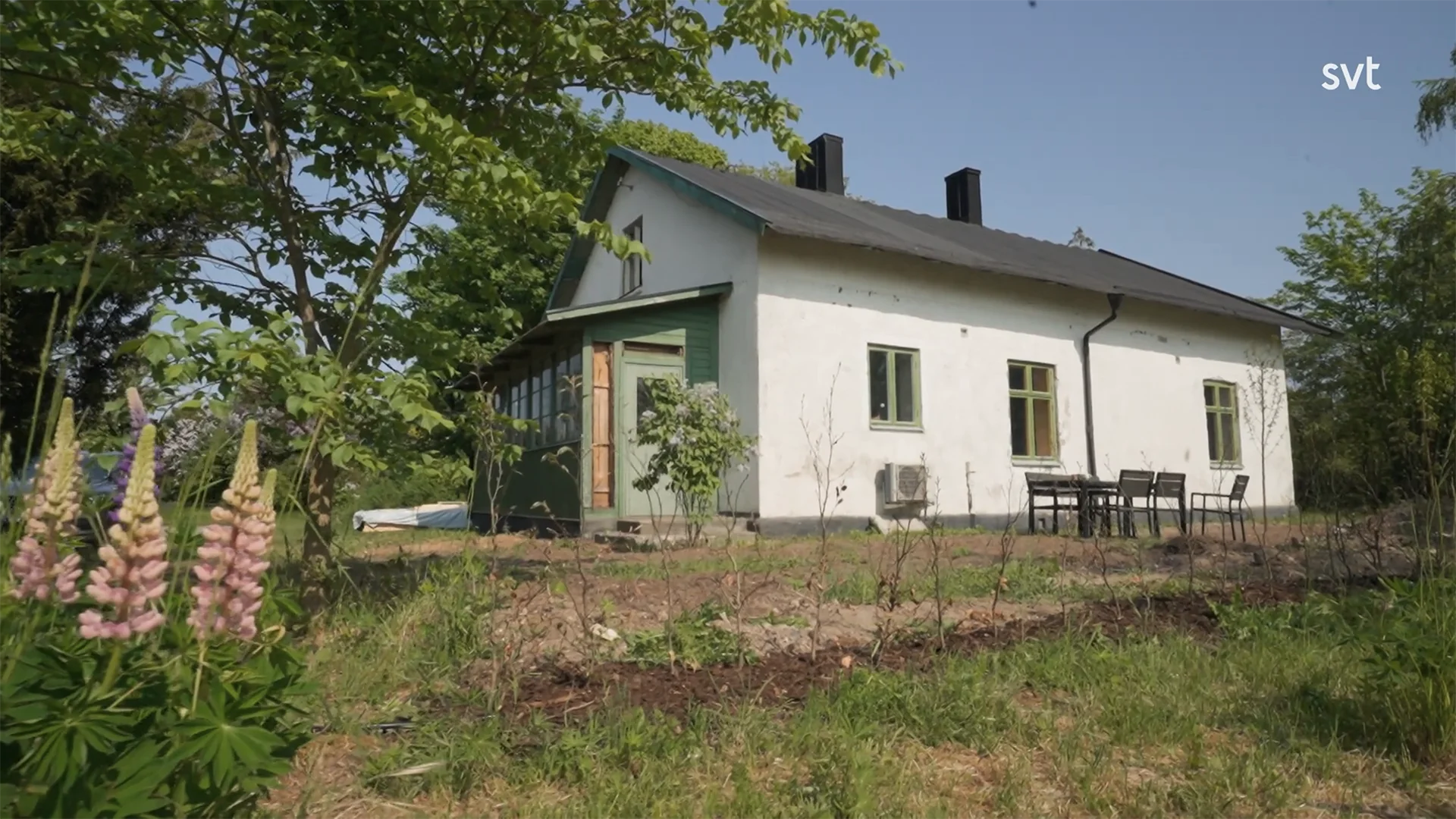In this episode, Kassjö – House Dreams, we see when the dream of sustainability meets courage and innovation. In the forests of Västerbotten, near Umeå, Erik and Laura Vidje have built Europe’s northernmost straw bale house – a round, ecological and energy-efficient home that reflects both tradition and the future. It’s a story about going back to nature, but with a modern twist. With straw bales, clay and an impressive vision, they create a home that is as beautiful as it is sustainable. In this post, we’ll take you on a journey through their inspiring projects.
Table of contents
Background to the project
Erik and Laura Vidje, who live in Kassjö outside Umeå, have long dreamed of creating a home that is not just a place to live but a lifestyle. Erik, a community planner from Västerbotten, and Laura, a sustainability consultant with roots in Berlin, were inspired by Laura’s grandmother’s minimalist and resource-efficient lifestyle. This is where the idea of building a house with as little environmental impact as possible was born – without waste.
With a budget of around SEK 3 million and a clear vision, they took on the task of creating an energy-efficient and ecologically round house, something that is both rare and technically challenging in cold northern Sweden.
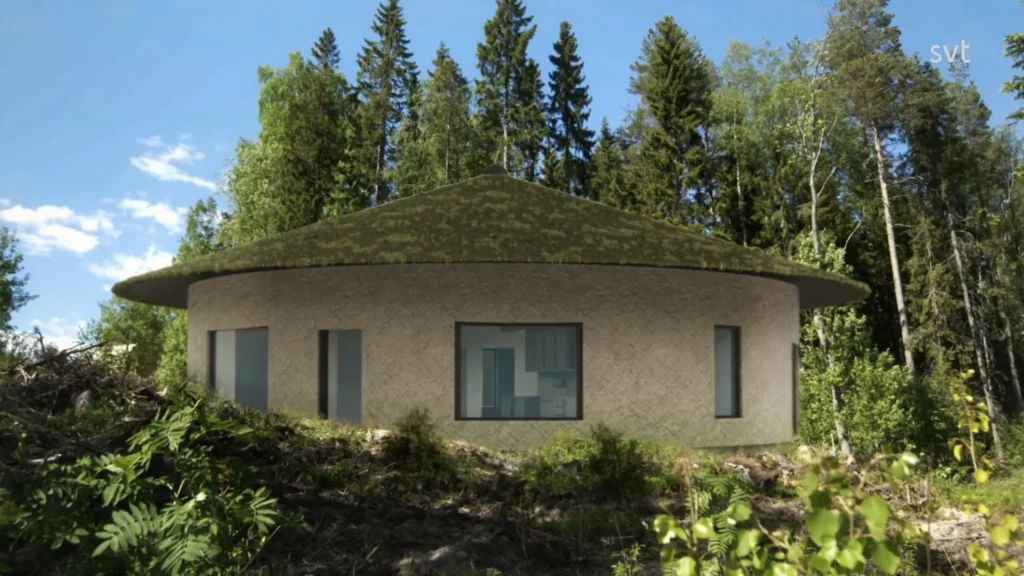
Floor plan and unique details
The house is 125 square meters in size and accommodates:
- Two bedrooms
- One office
- Bathroom with sauna
- A kitchen and living room
- A central, round lounge with skylights that let in natural light
- A loft that provides extra space
The thick thatched walls provide deep, beautiful window niches where you can sit and enjoy the view. In the center of the house, there is a spiral feeling where the height of the ceiling and the play of light create an impressive spatial experience.
The round house feels both spacious and cozy, thanks to the soundproofing properties of the clay plaster and the thoughtful design.
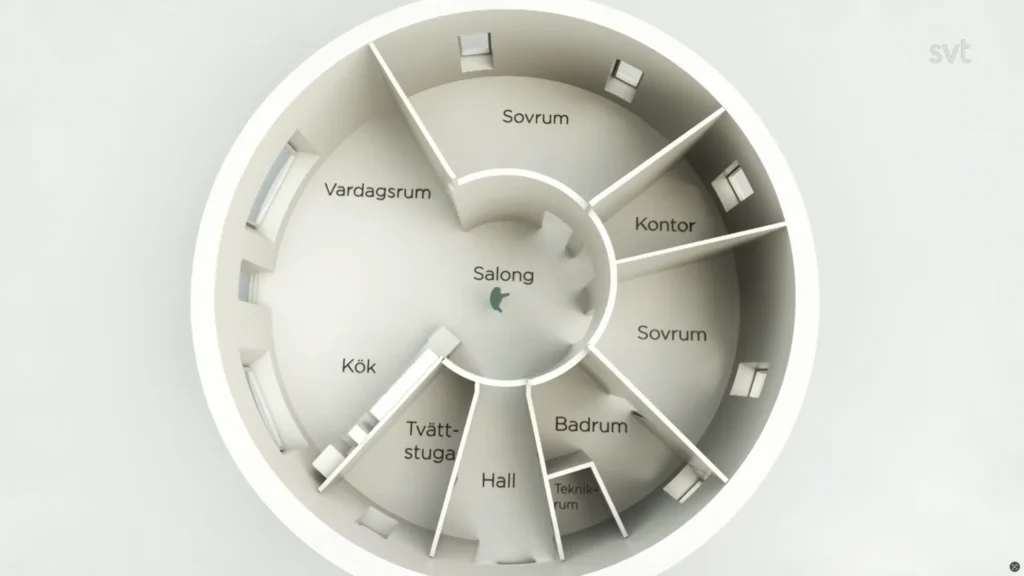
The constructions
The circular house design is not only aesthetically pleasing but also energy efficient. The shape minimizes the amount of external walls in relation to the living space, saving energy during cold winters.
With a wooden frame and walls made of hard-pressed straw bales, they have built a structure that is both robust and insulating. The walls are 70 cm thick and covered with clay, giving the house an impressive U-value of 0.093 – a figure that few modern houses can match.
The house is also designed to withstand climate change, taking into account increased drought, heavier rain and snow loads in the future. It is not only a house for today, but also for generations to come.
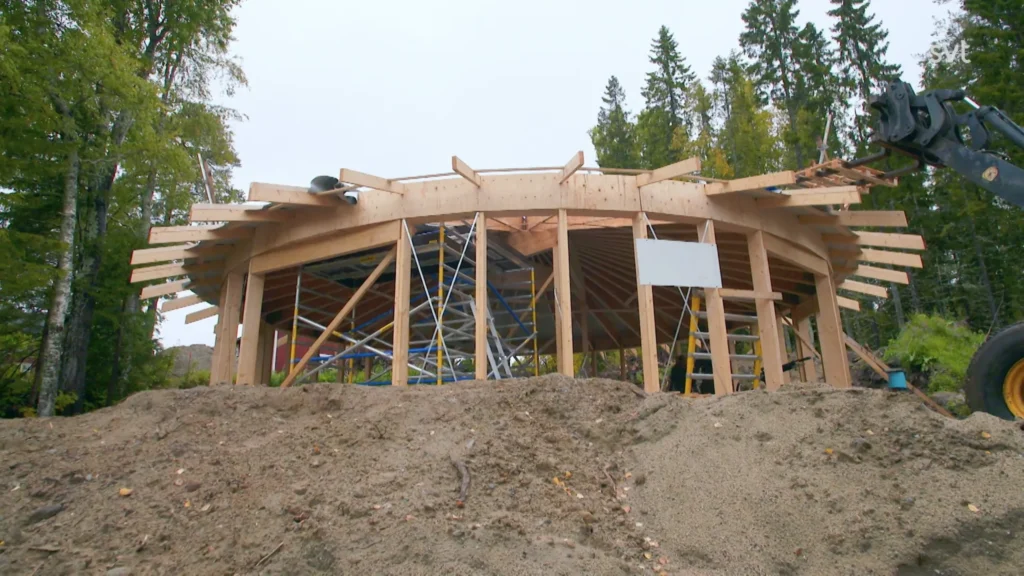
Ecological materials and techniques
Erik and Laura’s building is a model of sustainable construction. Here are some of the materials and techniques they used:
- Insulation with straw bales: The straw bales are CE marked and carefully selected to be both fireproof and energy efficient.
- Clay façade plaster: They mix their own plaster with clay from their own land, sand, wood shavings and fresh horse manure from their neighbors’ horses – all to keep the materials local and natural.
- Cellular glass as a base: a durable and insulating solution made from recycled glass.
- Solar energy: Solar panels on the garage roof generate electricity, while solar collectors heat the water.
- Recycled kitchen: The kitchen is recycled from Erik’s parents’ home and gives the house a charming, nostalgic feel.
Together, these materials and solutions form a house that is both ecologically and economically sustainable, without compromising on comfort.
The challenges of building sustainably
A construction of this type is not without its challenges. Blizzards, humidity and technical problems have delayed the project. In addition, building with straw and mud is demanding – each bale must be carefully packed and fixed.
But for Erik and Laura, the process is as important as the end result. Working together with family and friends, they have not just built a house, but created a place filled with community and meaning.
Facts about the house
Construction start: June 2017
Size: 125 sqm
Frame: Wood
Insulation: Straw
Facade: Clay
Reason: Cellular glass
Energy consumption: 5000 kWh/year
Budget: Approximately SEK 3 million
Timetable: Four years
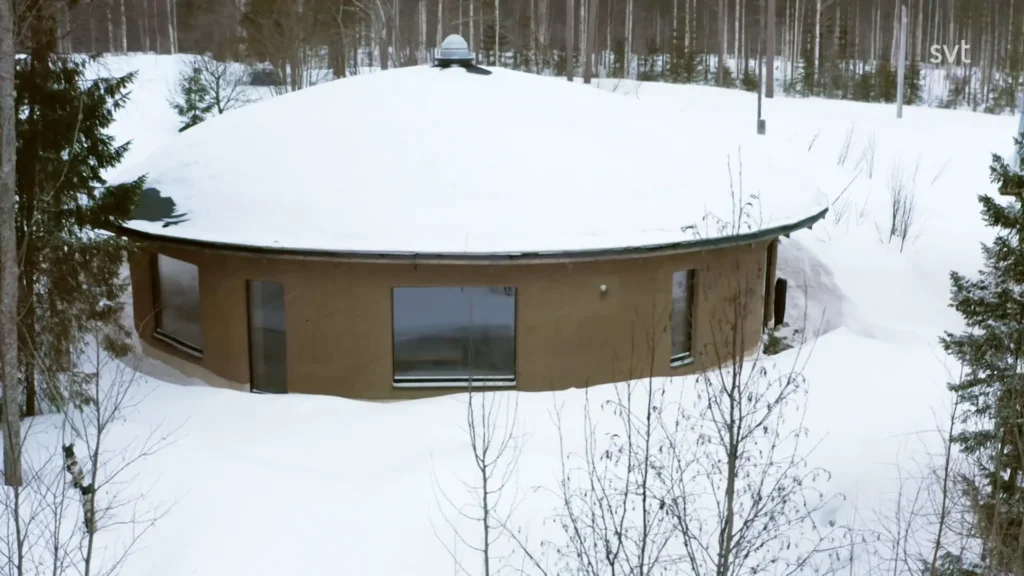
Closure
Erik and Laura’s house is more than just a home – it is a vision for the future of sustainable living. With materials from nature, smart design and a desire to live resource-efficiently, they show that it is possible to create beautiful, functional and sustainable homes that last for generations.
At Stiligt, we are inspired by projects like this, where tradition and innovation go hand in hand. Whether you dream of an ecological house or just want to make your existing home more sustainable, there are always ways to get closer to a greener lifestyle.

