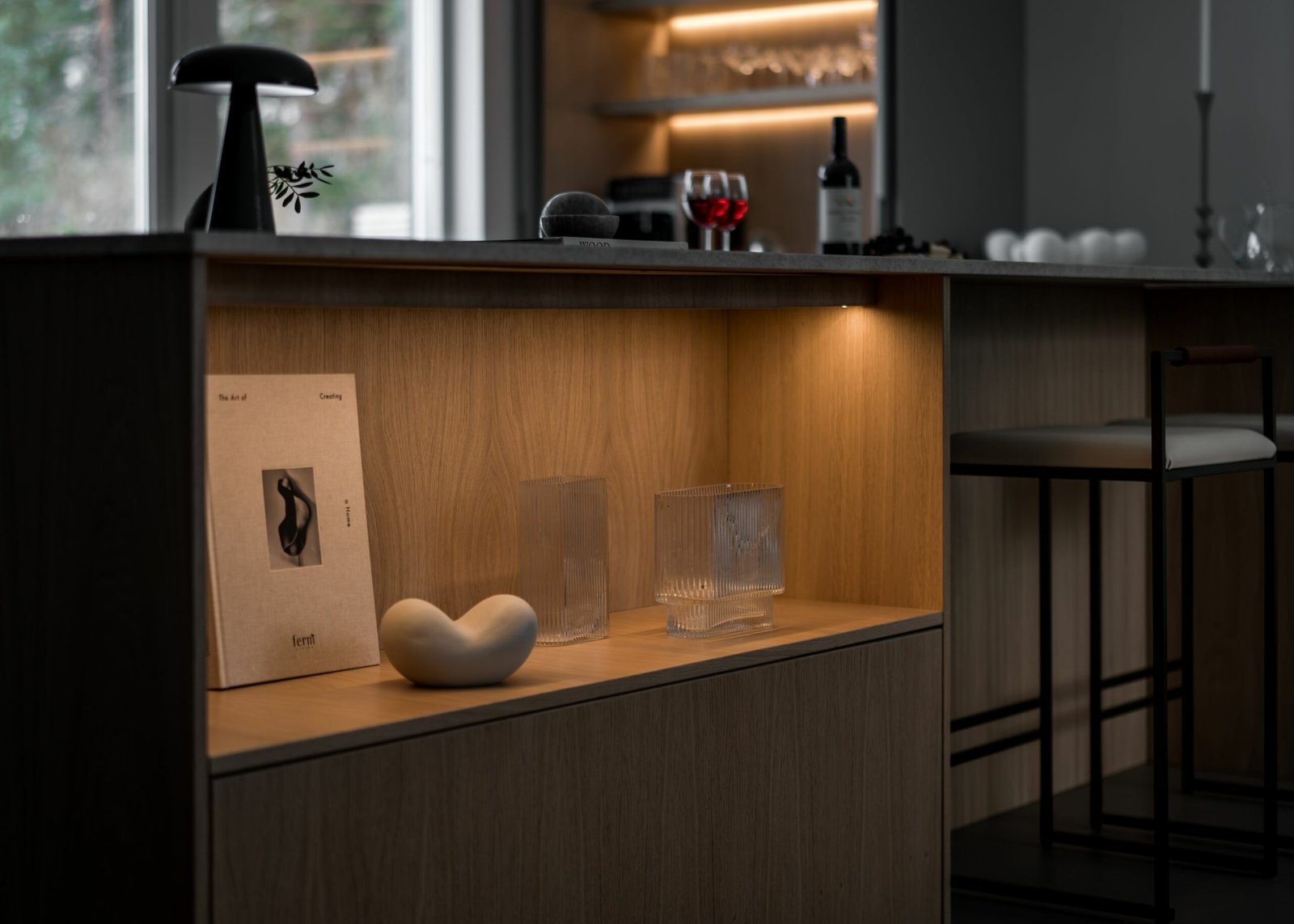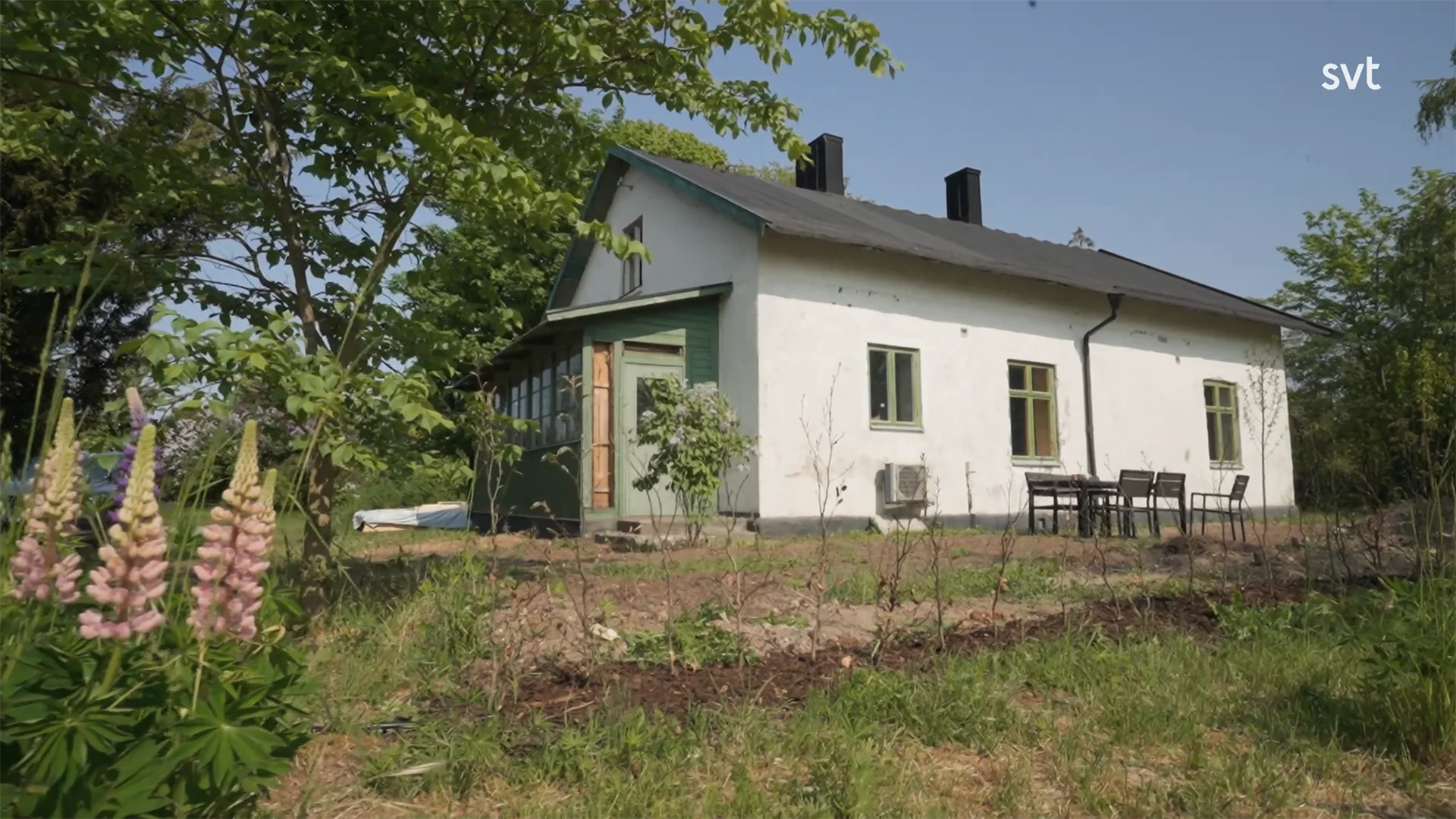What happens when two creative souls with a passion for engineering and design set out to build their dream home? In Danderyd – Grand Designs, we find the answer in Robert and Danwei’s unique home. This three-story house is much more than just a residence – it’s a home that combines futuristic architecture, advanced AI technology and an uncompromising focus on design. But the road to get there has been anything but easy.
Table of contents
The vision of a world-class home
Robert, an artificial intelligence entrepreneur, and Danwei, a PhD in interaction design, are both visionaries. They wanted to create a house that would not only be a place to live, but a home that reflects their lifestyle and interests. “We don’t build the house because we need it, we build it because we love it,” says Danwei.
The house is inspired by their dream of a ‘home oasis’, a place where they can relax and enjoy life without leaving home. The vision has resulted in a 264 square meter house, shaped like a spaceship with the circle as a recurring theme. The infinity pool on the terrace and the undulating design make the house as spectacular as it sounds.

The challenges of building on a cliff
Finding a plot of land in Danderyd is a feat in itself, but building on a steep hillside with close neighbors is a challenge of a different caliber. To make room for the house, tons of rock had to be blasted away, a method that required precision drilling to minimize the impact on the surrounding environment.
Neighbors’ reactions have varied, but Robert and Danwei took the initiative to build good relations by handing out flowers and providing information about the construction. Despite this, logistics have been a nightmare, with 250 truckloads needing to be removed from the site.

A futuristic design inspired by nature
Architect Pål Ross has designed the house with inspiration from nature’s organic forms. Instead of straight lines and square corners, the house is designed with sweeping, round shapes. This design language is both beautiful and challenging. Building round walls requires more work, as everything has to be customized and carefully measured.
Despite its futuristic appearance, the house also has elements reminiscent of a medieval castle. The whitewashed façade contrasts with the warm details of the stained pine, and the house feels like a safe haven – a home where you can shut out the world.
AI and sustainable technology - the house that thinks for itself
Robert and Danwei have integrated advanced AI technology into their home to make everyday life easier and more sustainable. The system can adjust temperature and air quality automatically based on their presence and needs. Using facial recognition and other smart solutions, the house can adapt to their routines.
The building also houses a recording studio and a cinema room, both designed with millimetre precision to optimize the sound experience. “It’s like living in the future,” says Robert, who sees the house as an example of how technology can improve the quality of life.

Facts about the house
Location: Danderyd, Stockholm
Plot price: 7 million SEK
Construction cost: Almost 37 million SEK
Size: 264 sqm, three floors
Architect: Pål Ross
Construction start: Fall 2019
Material: Cellular plastic blocks filled with concrete
Unique features: Circle theme, infinity pool, AI technology

Closure
Robert and Danwei’s house is a celebration of creativity and vision. Despite the challenges of the pandemic and a budget that doubled, they managed to realize their dream of a home that combines futuristic technology with timeless design. This is not just a home – it’s a vision for the future.
For those who dream of a bespoke home where every detail reflects your personality and lifestyle, we at Stiligt can help you take the first step. Be inspired by Robert and Danwei’s story and let us turn your vision into reality.


















