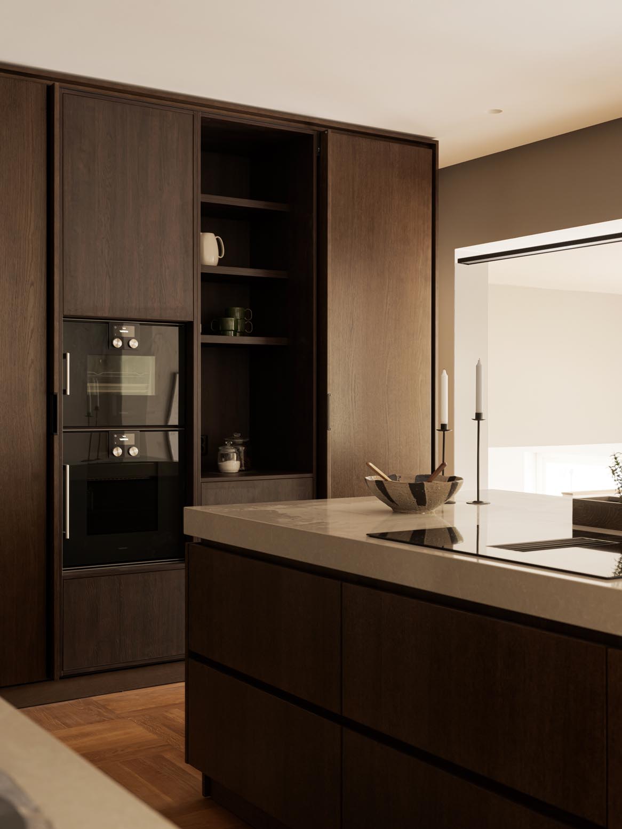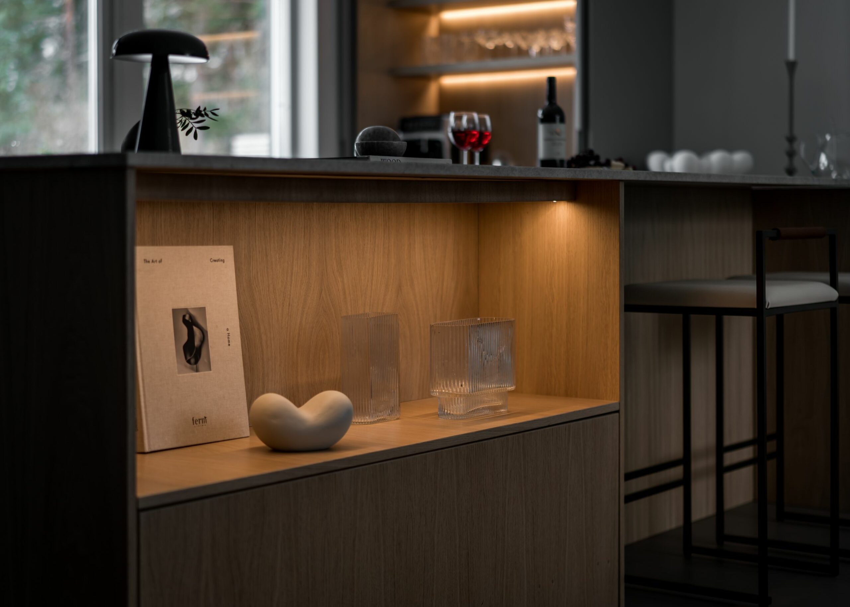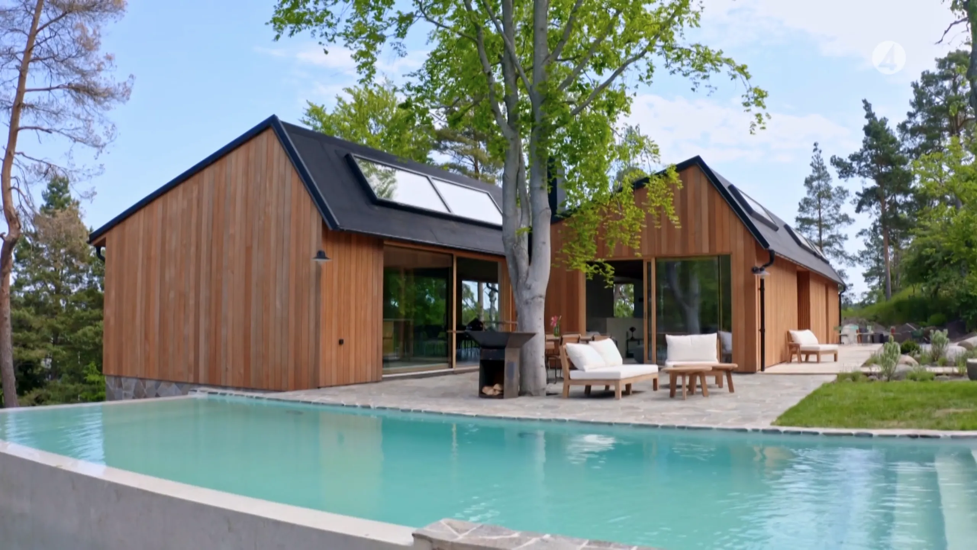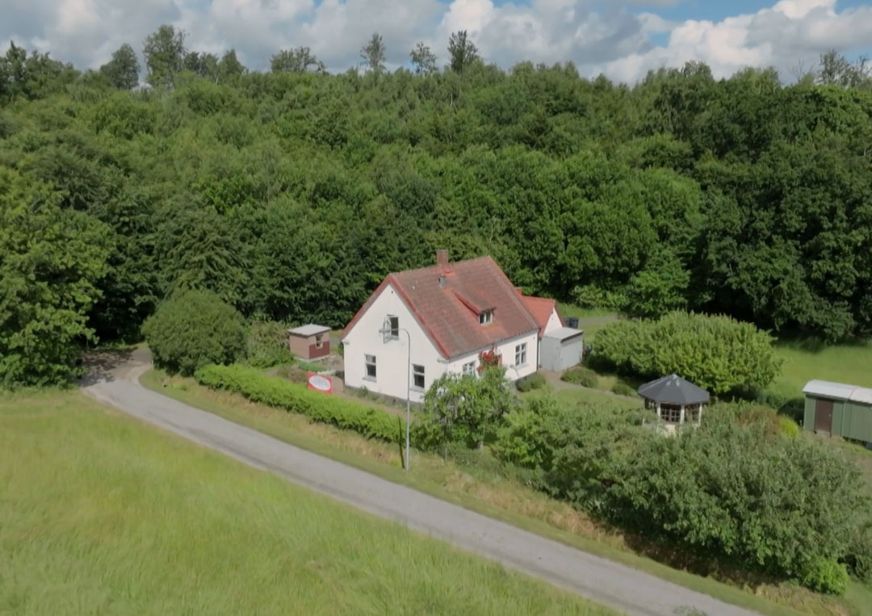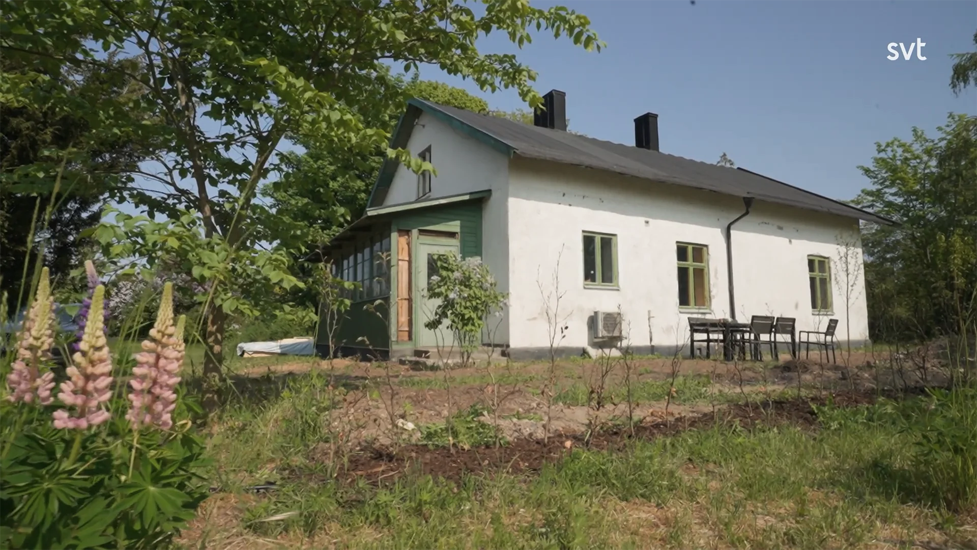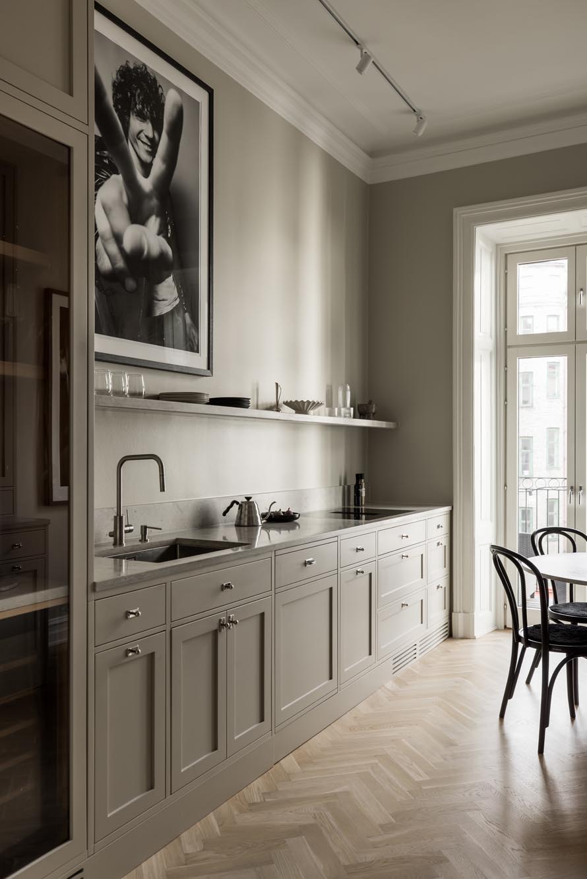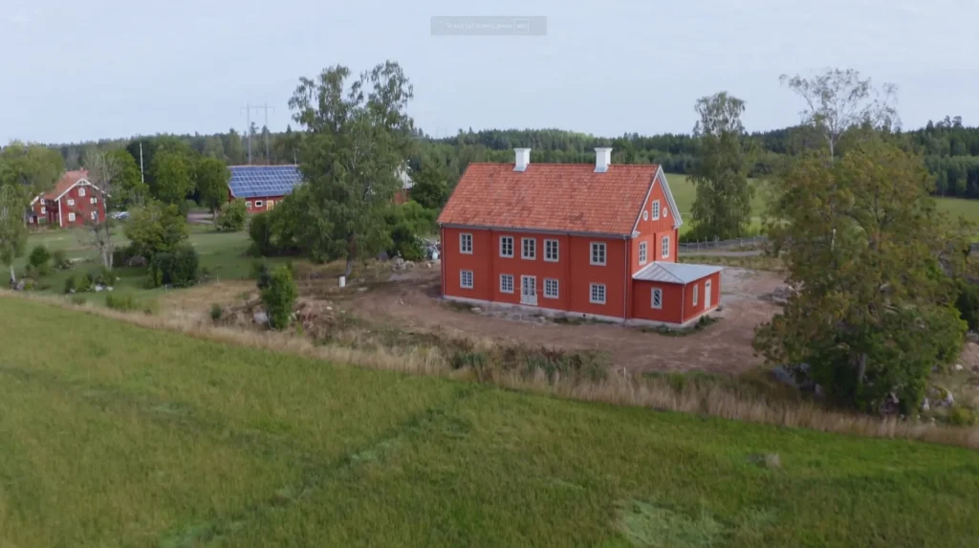Is it possible to create a new house that feels like it has been standing for hundreds of years? That’s the question Anna and Jonas Lindeberg asked themselves when they embarked on their grand project at the idyllic Stora Tyttorp farm in Linköping – Grand Designs. Their ambition was to recreate the feel of an 18th century house, with all the charm and soul that only older buildings seem to offer. With uncompromising passion and the help of traditional building techniques, the couple have shown that it is possible – but not without challenges. Join them on a journey through history, craftsmanship and dreams of a unique home.
Table of contents
The dream of the timeless
Anna and Jonas, with backgrounds in fashion and medicine, decided to return to their roots in Östergötland. With two young children and a passion for building conservation, they chose to create something extraordinary – a newly built home that draws its inspiration from the traditional building style of the 18th century.
Their goal was not just to build a house, but to create an illusion of the passage of time – a home with a soul that could blend into the cultural and historical environment of Stora Tyttorp.
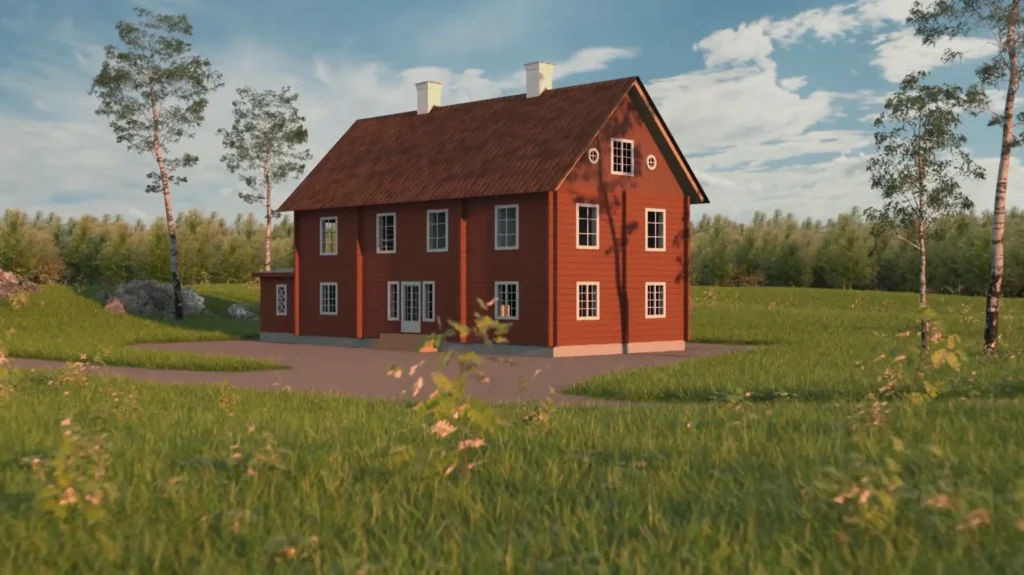
The heart of the building: the structure
Building a house that feels 300 years old requires more than just carefully selected materials – it requires craftsmanship at the highest level. The frame consists of hand-hewn logs, treated with traditional techniques that give them an authentic texture and character. Using a specially designed thermal base, this was combined with modern methods to ensure comfort and durability.
The house’s 32 windows are made with hand-cut sashes and filled with mouth-blown glass to mimic the aesthetics of the time. It is crowned by an impressive gabled roof covered with 18th-century tiles, which the couple collected through countless trips and careful sorting.
A time travel through the floor plan
Downstairs:
The floor plan pays homage to the 18th century, with a spacious hallway leading into the main house – the heart of the home. Here you will also find a library, a guest room and a traditional country kitchen equipped with both modern appliances and an impressive wood-burning stove with a wood-burning oven.
Upstairs:
This floor is designed to appear as a 19th century addition, with higher ceilings and more sumptuous details. There are three bedrooms, two bathrooms and a hall with panoramic views of the surrounding meadows.
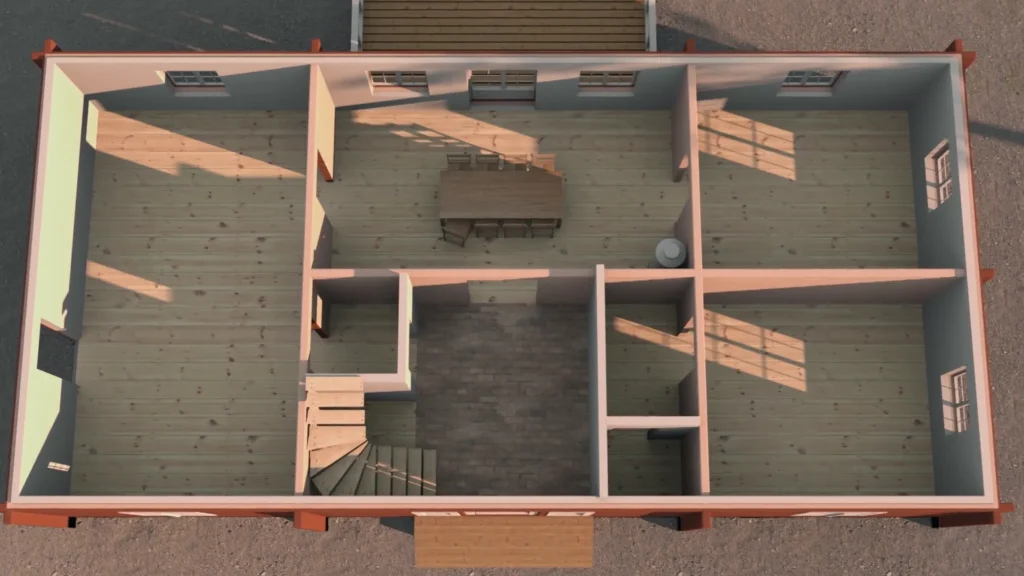
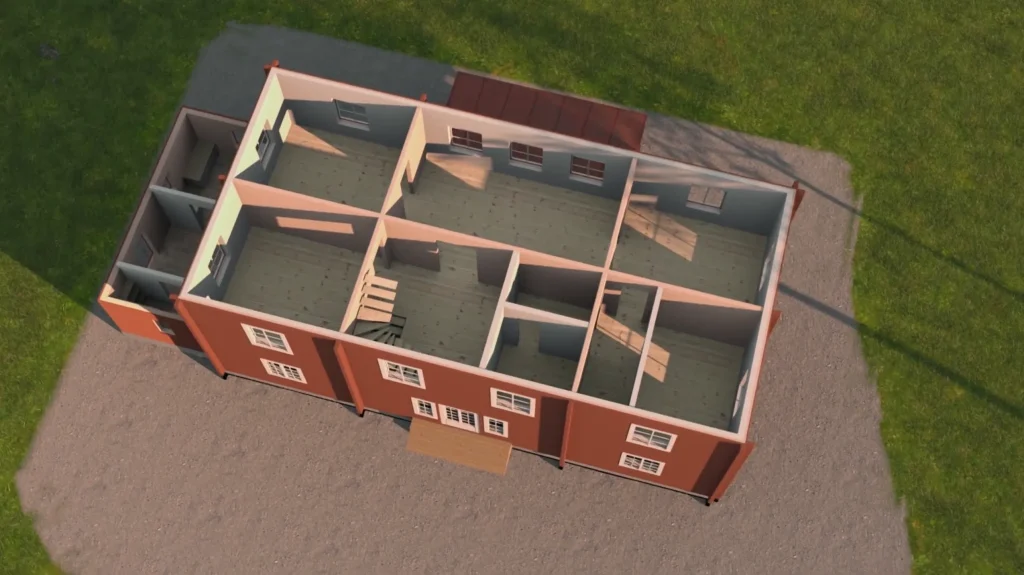
A balance between history and modernity
Despite the couple’s quest for authenticity, they have made some compromises to adapt the house to today’s conveniences. Underfloor heating and modern kitchen appliances are some examples of elements that distinguish their home from an actual 18th century house. At the same time, they have managed to integrate these elements in a way that does not disturb the historic character of the house.
One of the biggest hurdles was to give the house patina – the subtle sense of the passage of time. By using recycled materials, including hand-forged nails and old doors, and deliberately leaving some small ‘mistakes’, they have created an environment that feels genuinely lived-in.
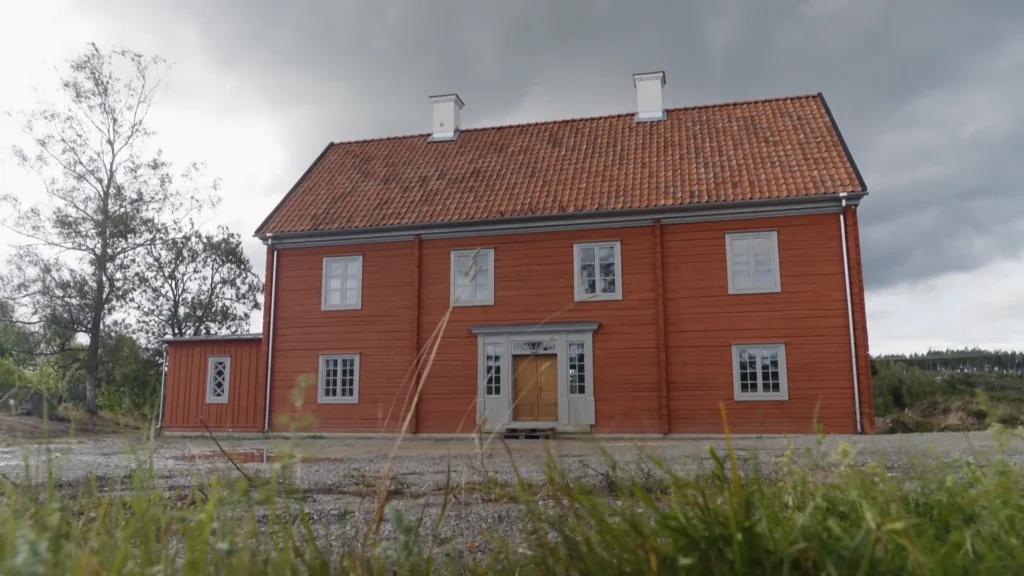
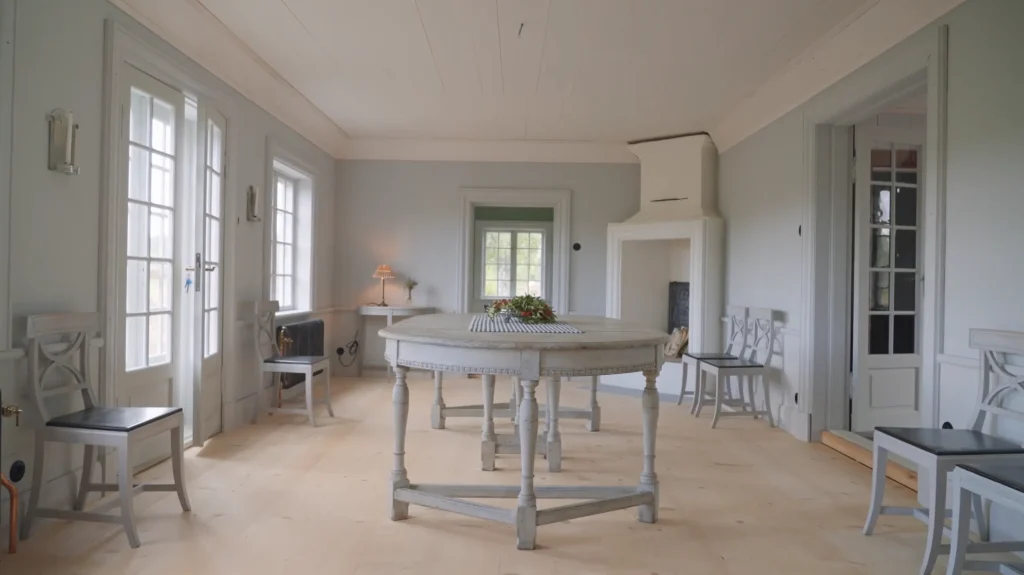
Facts about the house
Location: Stora Tyttorp, Östergötland
Start of construction: Autumn 2020
Frame: Hand-sawn timber
Size: 300 square meters
Architect: Emil Mattsson, ZIXA Arkitekter
Advisor: Professor Göran Gudmundsson
Budget: SEK 9.5 million (final cost exceeding SEK 10 million)
Planned occupancy: Christmas 2021
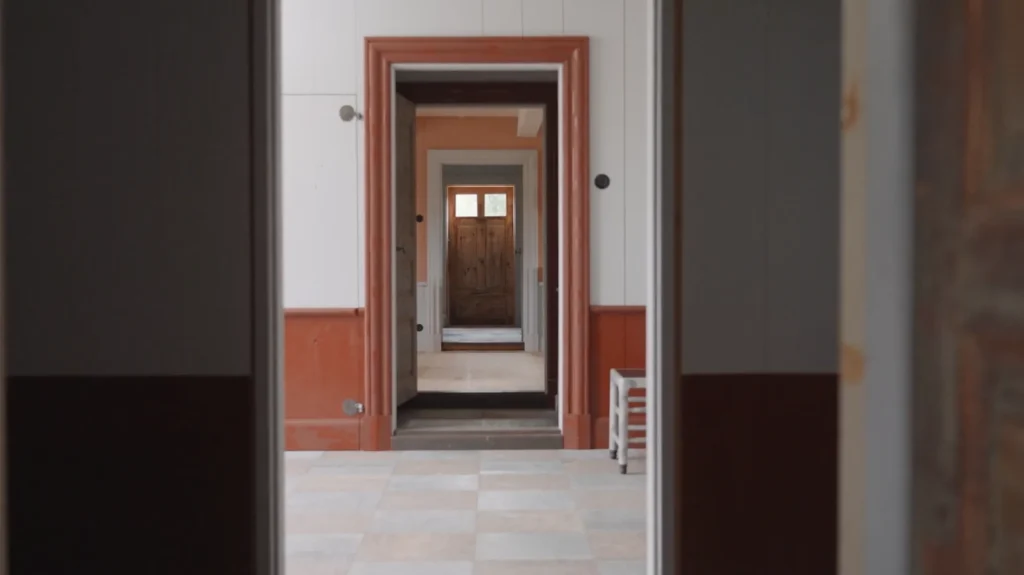
Closure
Anna and Jonas have created a unique home at Stora Tyttorp that combines building conservation, cultural history and genuine craftsmanship. Their work is a true source of inspiration for anyone who dreams of combining timeless aesthetics with modern functionality.

