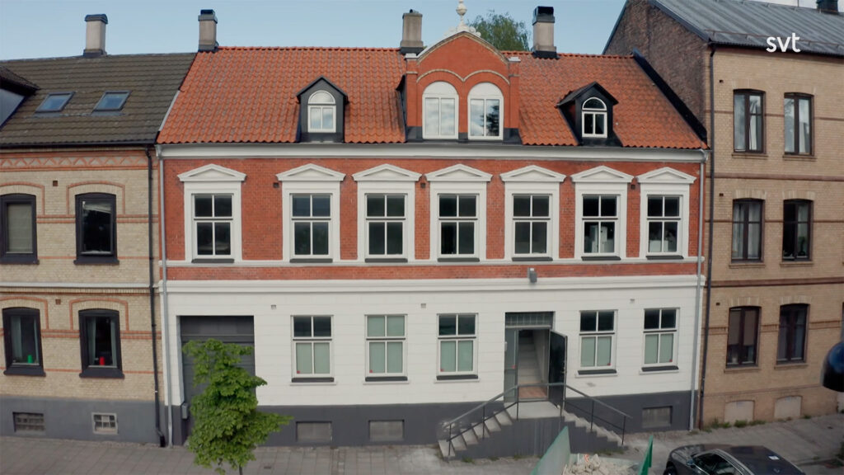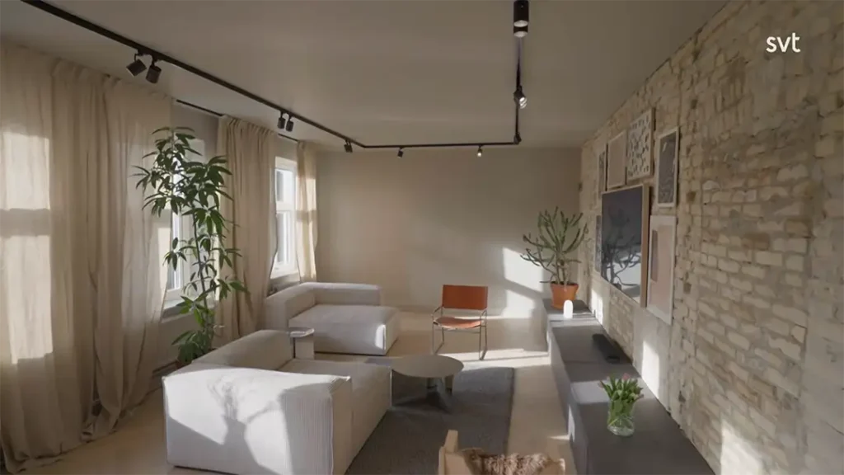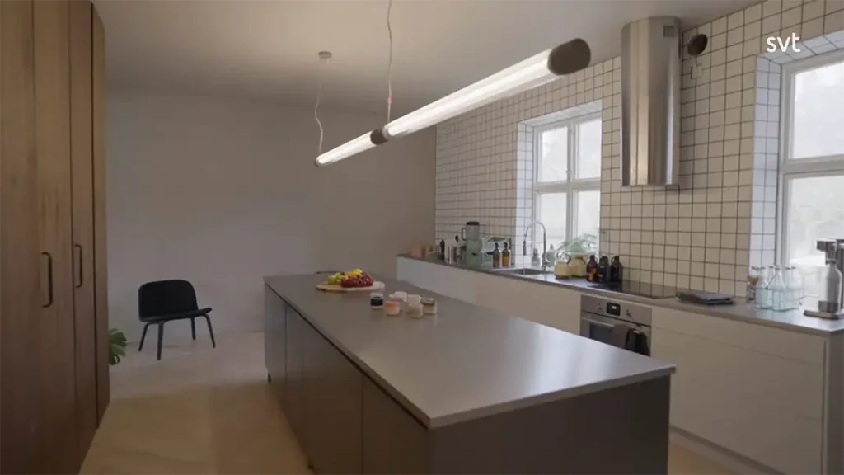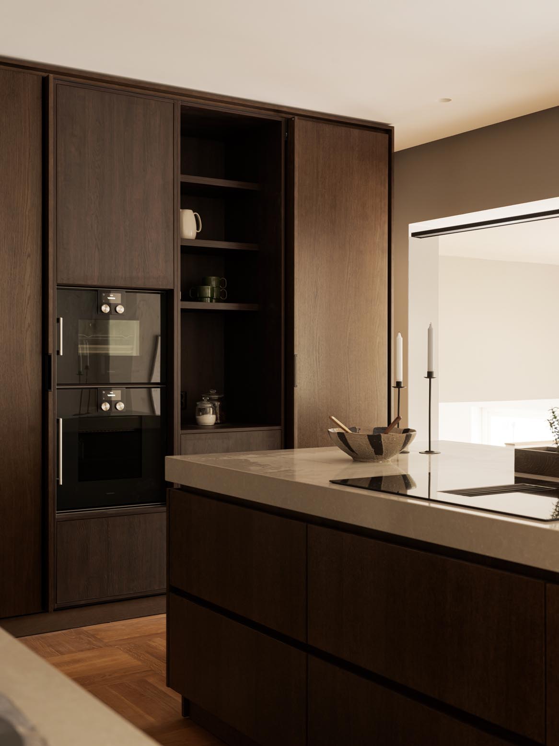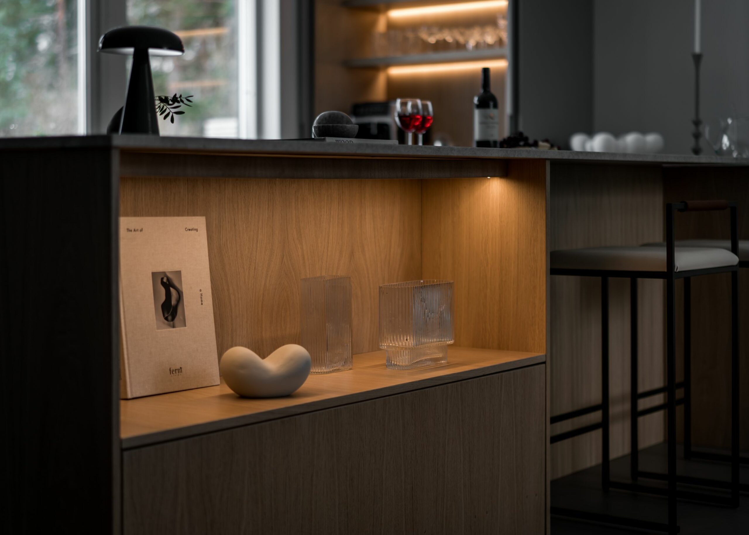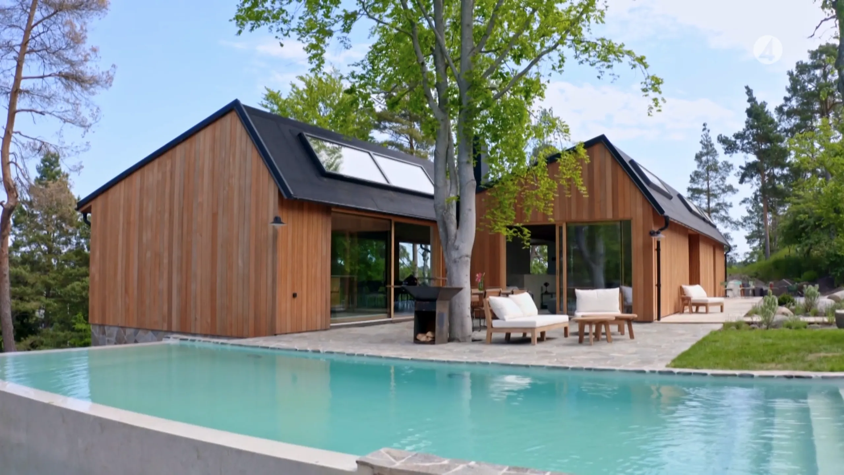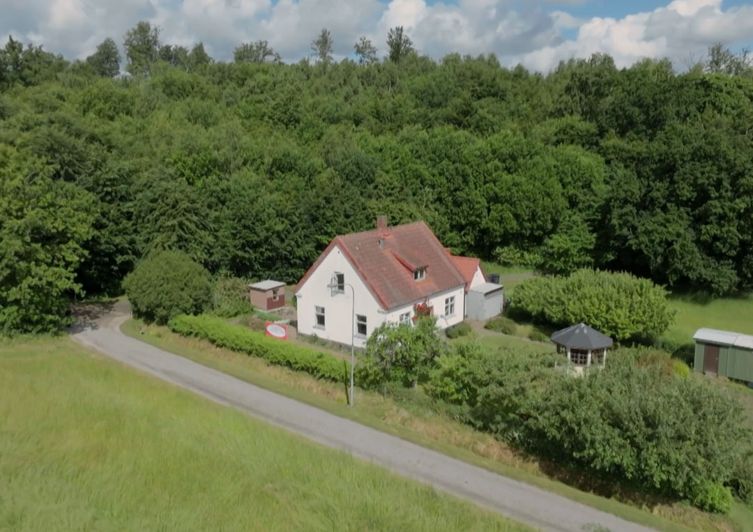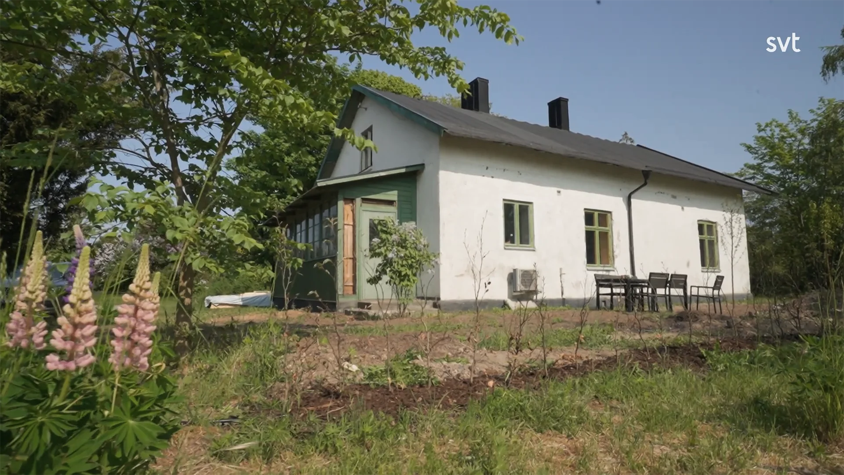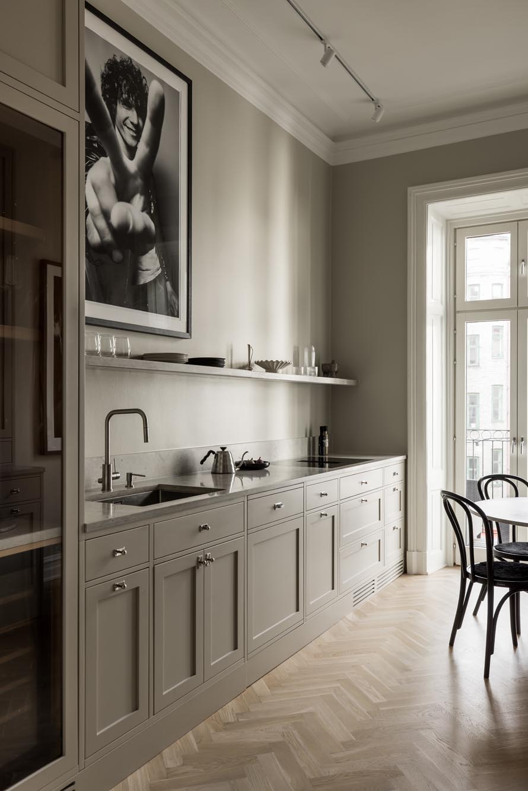In the seventh episode, Landskrona – Husdrömmar, we take part in a fascinating renovation journey where Imad and Natalie transform a grand townhouse in Landskrona into their dream home. With a combination of courage, vision and a large dose of patience, they take on a project that is not only about creating a home, but also preserving and renewing a piece of urban history. What happens when two people who have never lived in a house before embark on an extensive renovation of a 354 square meter property? The answer is a story filled with challenges, creativity and a desire to create something unique.
Table of contents
Background information
Imad and Natalie are entrepreneurs with a background in digital marketing and e-commerce. They met 12 years ago, started a business together and now have two young children, Celine and Leon. Their decision to buy a townhouse in Landskrona came about by chance. “We removed the filter on Hemnet and found this house. It was only 25 minutes from Malmö and felt just right,” they say. Neither had lived in a house before, but the dream of more space for the family and their own courtyard attracted them to leave apartment life in Malmö.
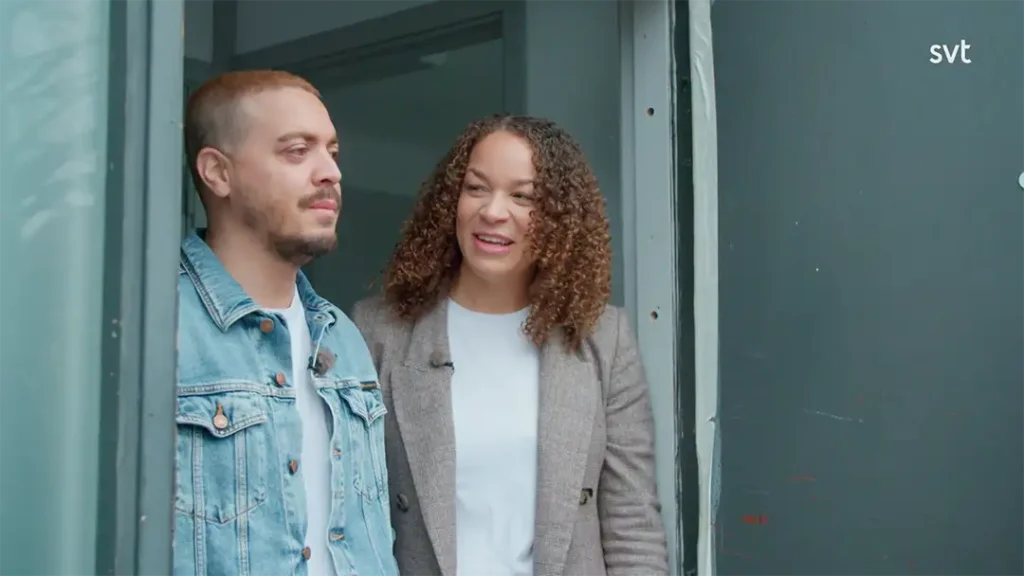
Facts about the house
Location: Central Landskrona
Size: 354 sqm spread over three floors
Year of construction: Early 1900s
Choice of materials: Brick walls, walnut panels, herringbone parquet, hand-cast concrete slabs
Budget: 2 million SEK for renovation, total cost including purchase 6.3 million SEK
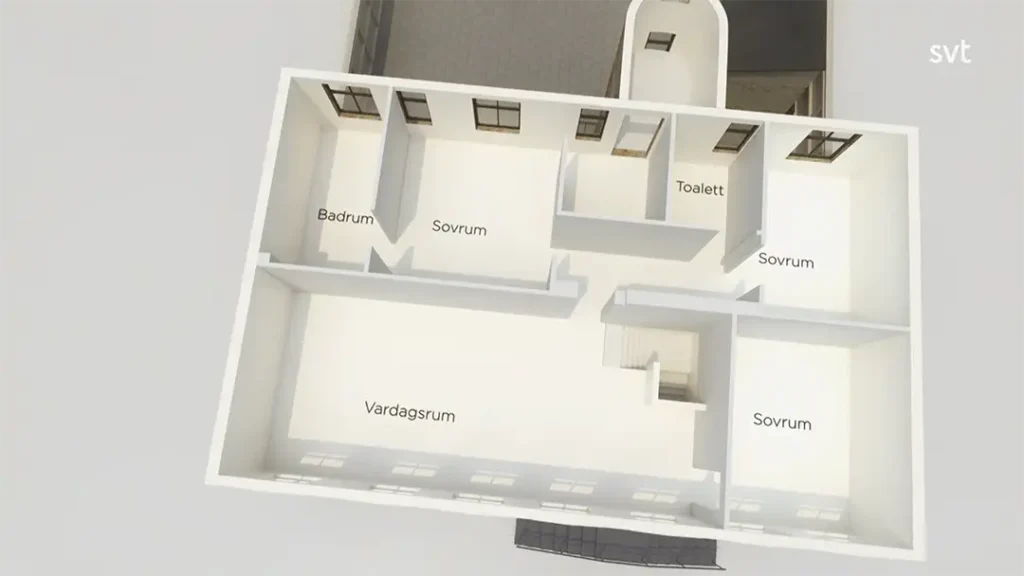
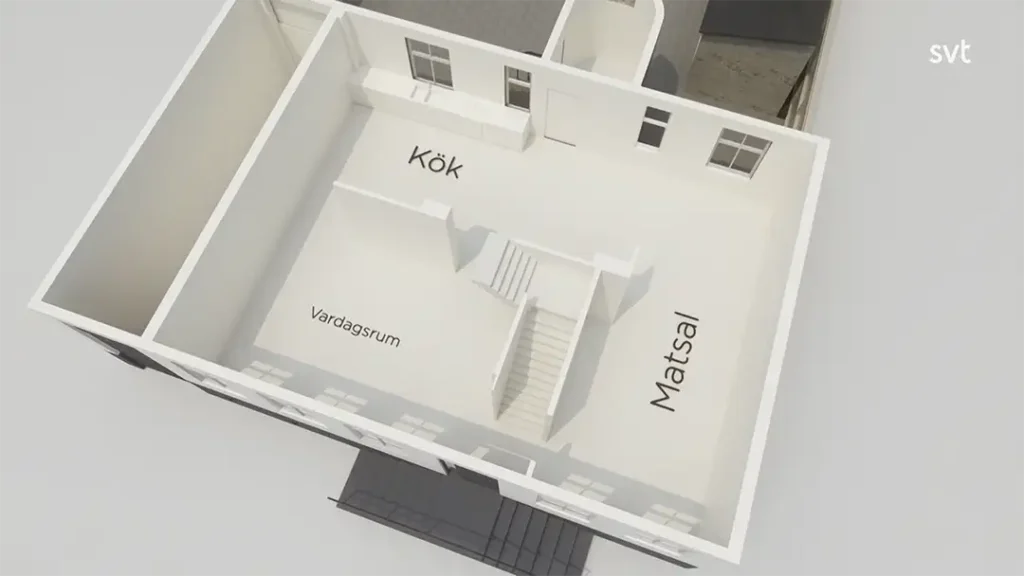
Challenges along the way
The project turned out to be more complex than expected. The demolition work revealed hidden problems such as old electrical wiring and load-bearing walls that needed to be reinforced. “We quickly realized that it was not just demolishing a wall. There are electricity, ventilation and other things hidden there,” says Imad. They had to put in iron beams to support the structure, which both extended the schedule and increased costs. Despite this, they stayed relatively close to budget, with an overrun of around SEK 300 000.
Design and inspiration
Imad and Natalie drew inspiration from their travels, especially to Barcelona, and their many hotel stays. “We wanted to create a home that feels like a boutique hotel, with a mix of raw materials like brick and concrete, and soft elements like velvet,” explains Natalie. They made their own concrete slabs for the orangery and sauna, which became a symbol of their commitment and personal touch to the project.
The renovation journey
The renovation started by creating a coherent dwelling on the first two floors. They opened up the floor plan to bring in more light and create social spaces. The courtyard, which was a major reason for buying the house, was transformed into a green oasis with an orangery and sauna. Despite delays and challenges with building permits and craftsmen, they managed to create a harmonious and functional environment.
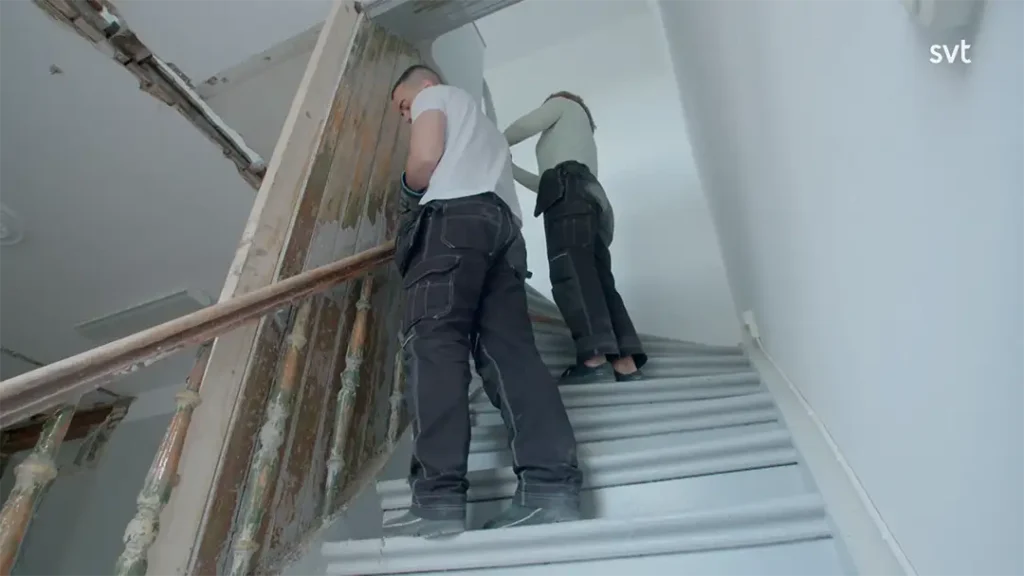
Final result
The result is a townhouse that combines historic charm with modern design. From the large dining room with its four-meter table to the cozy sauna and lush courtyard, every detail reflects Imad and Natalie’s vision. “This house is more than just walls and ceilings – it’s a dream that we built with our own hands,” Natalie proudly concludes.
An inspiring story about daring to dream big, taking on challenges and creating a home that truly reflects your personality and lifestyle.
