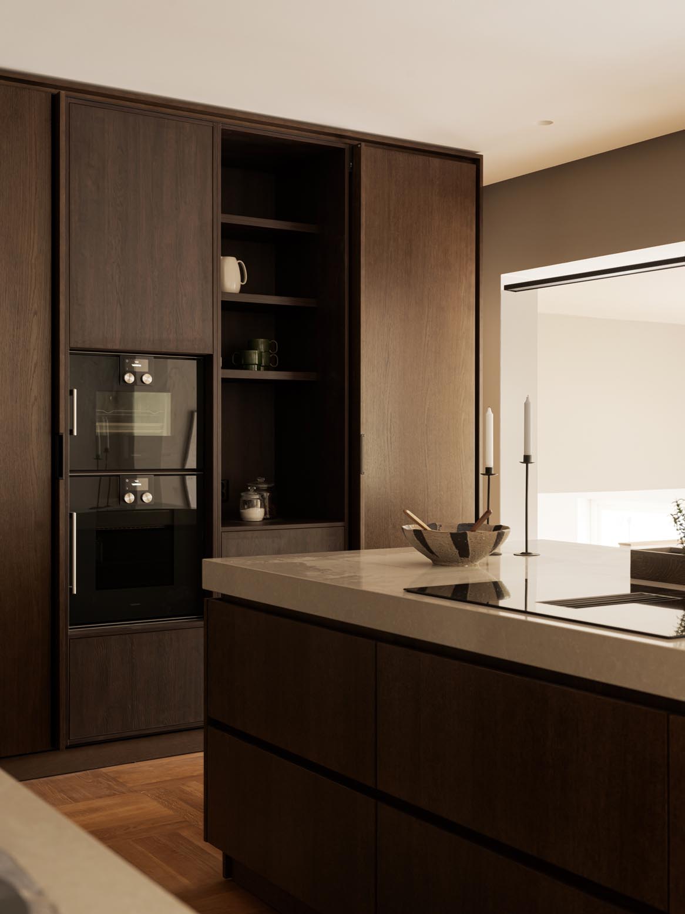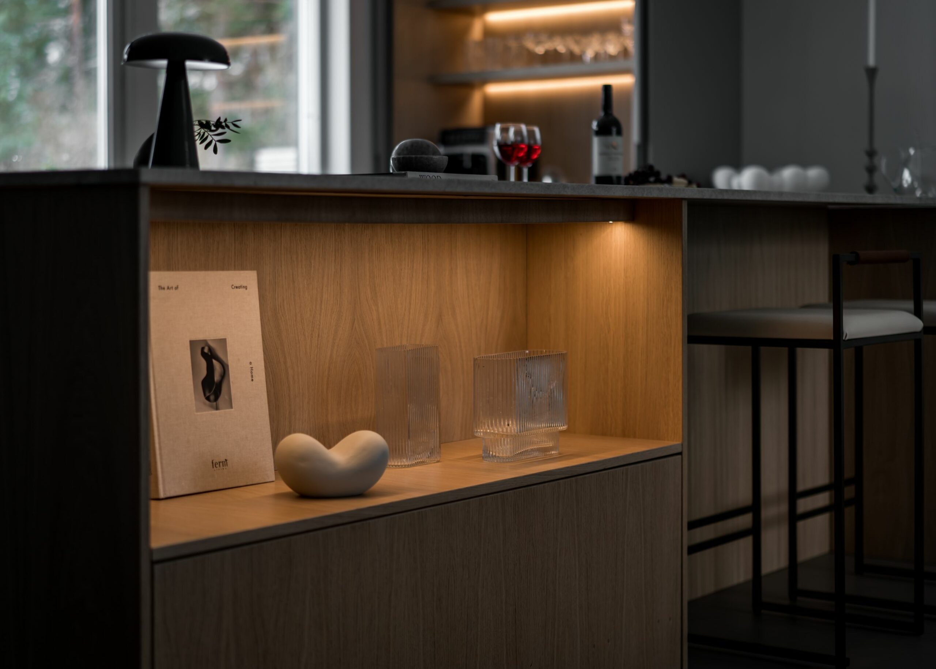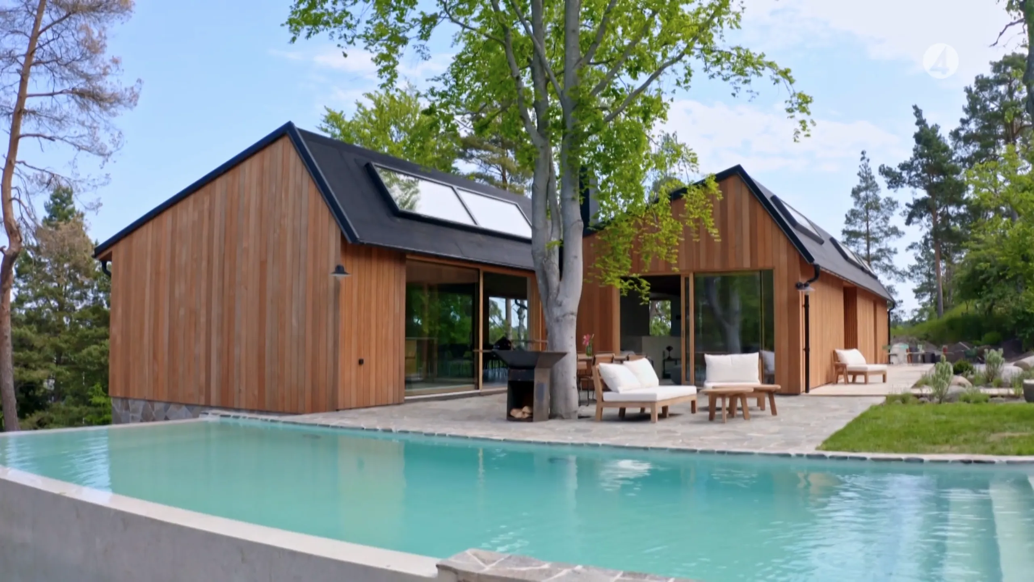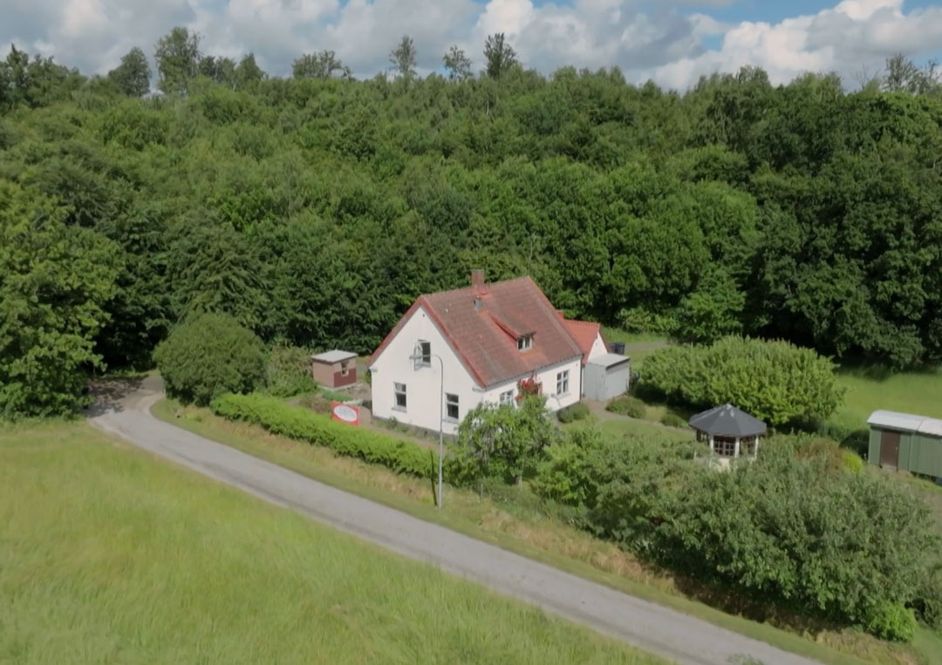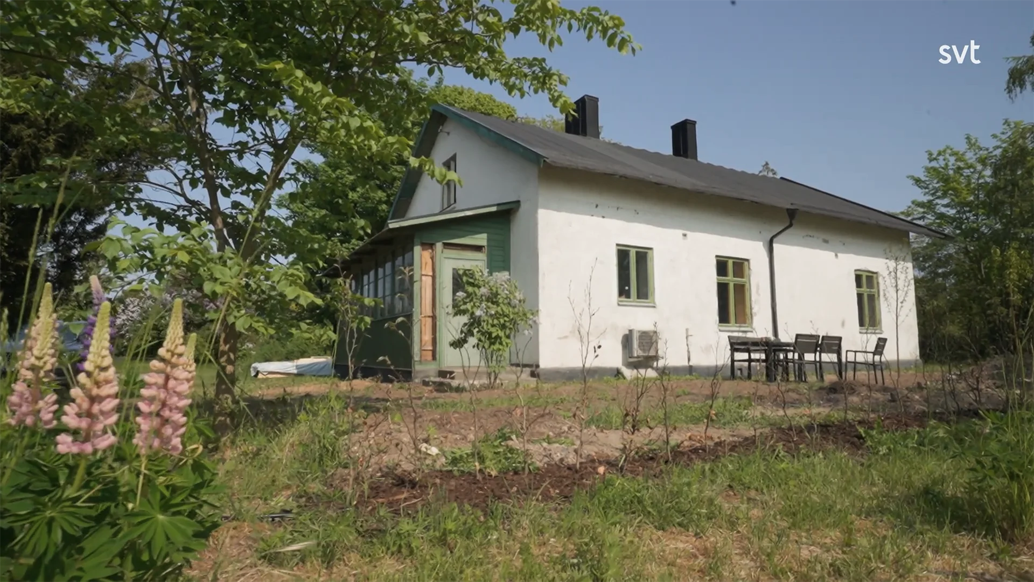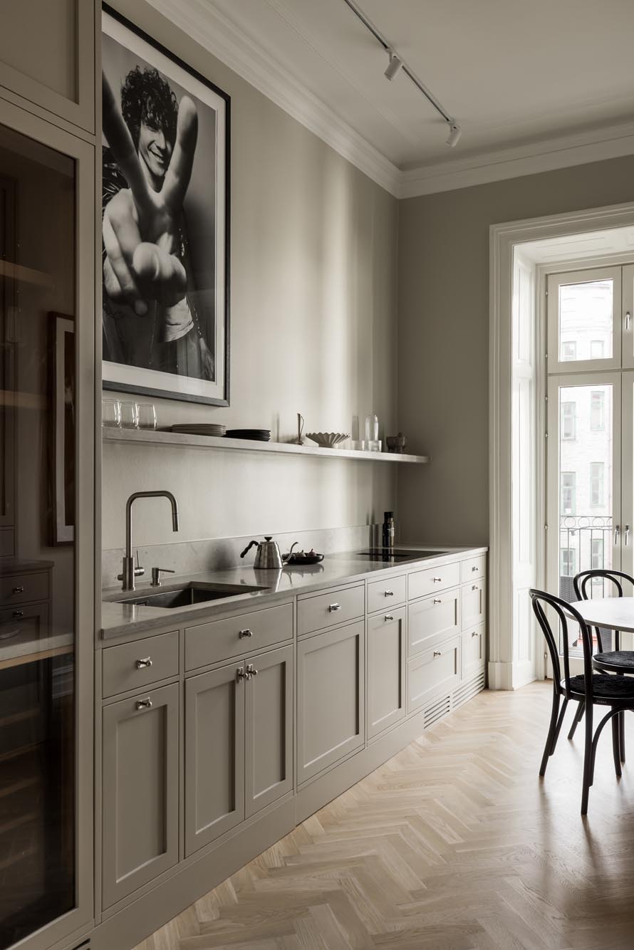In the middle of the Scanian plains, just a few minutes’ bike ride from Kristianstad, stands Jens and Josefin’s dream house – a modern interpretation of a classic Scanian manor. After buying an older house on a dream plot, the couple realized that renovation costs would be as high as building a new one. The decision was made to demolish the old house and create something of their own – a place where their dreams could take shape. We follow this journey in the Kristianstad – House Dreams section.
Josefin, an interior designer and stylist, and Jens, a carpenter, are the perfect combination of creative vision and practical craftsmanship. With the support of Josefin’s father Johan, an experienced structural engineer, their joint project grew, one step at a time.
Table of contents
The vision behind the building
For Jens and Josefin, it was important that the house should feel as if it had always stood on the site. Inspiration came from Gotland stone houses with their limed facades and the robust feeling of durability. But there was also a dream of a modern mansion – grand but at the same time warm and inviting.
Josefin dreamed of rooms in a row, large social areas and thoughtful details, while Jens wanted to build a house that would be stable for generations.
“This is as much a house for our friends and family as for ourselves.” – Josefin
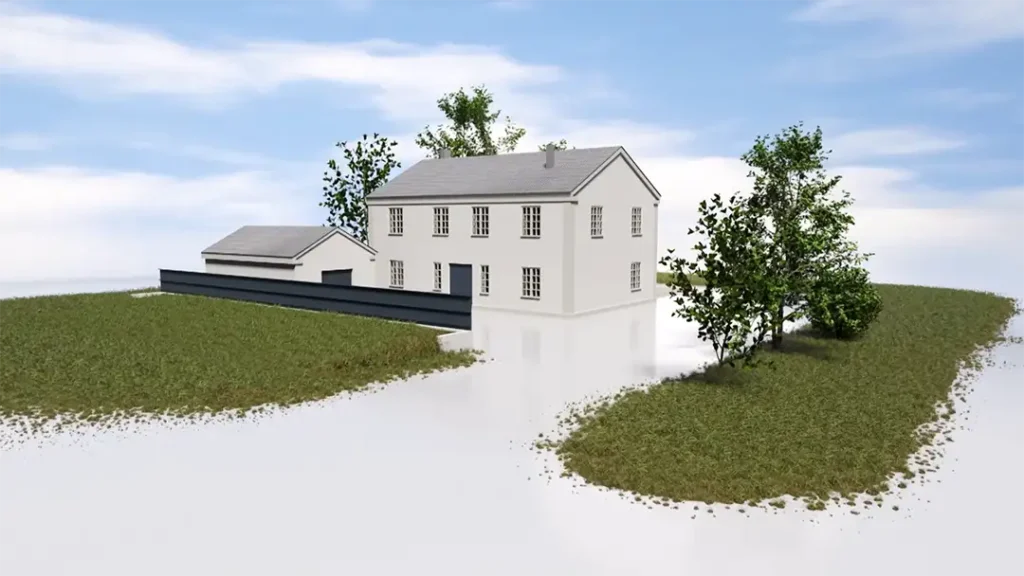
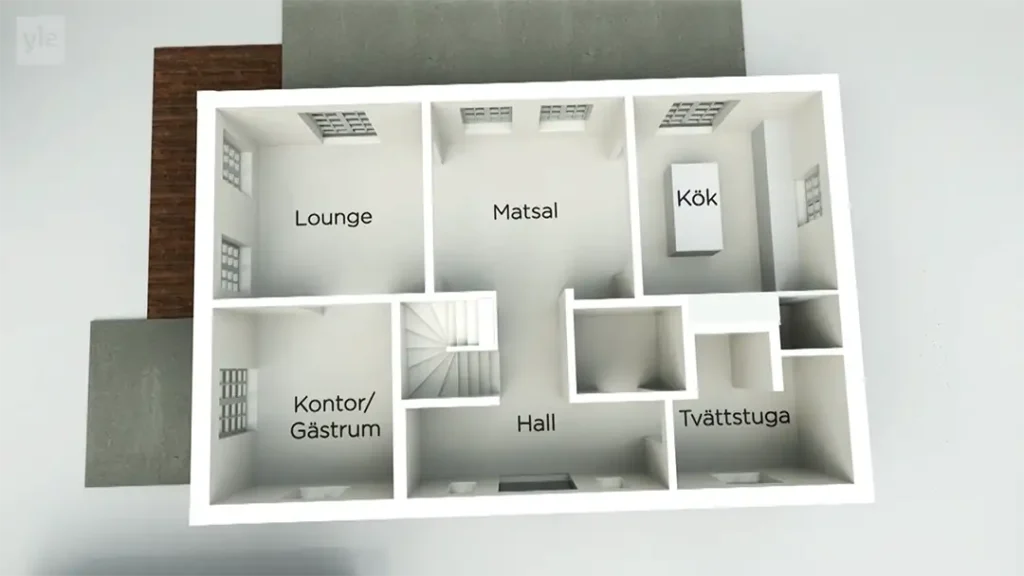
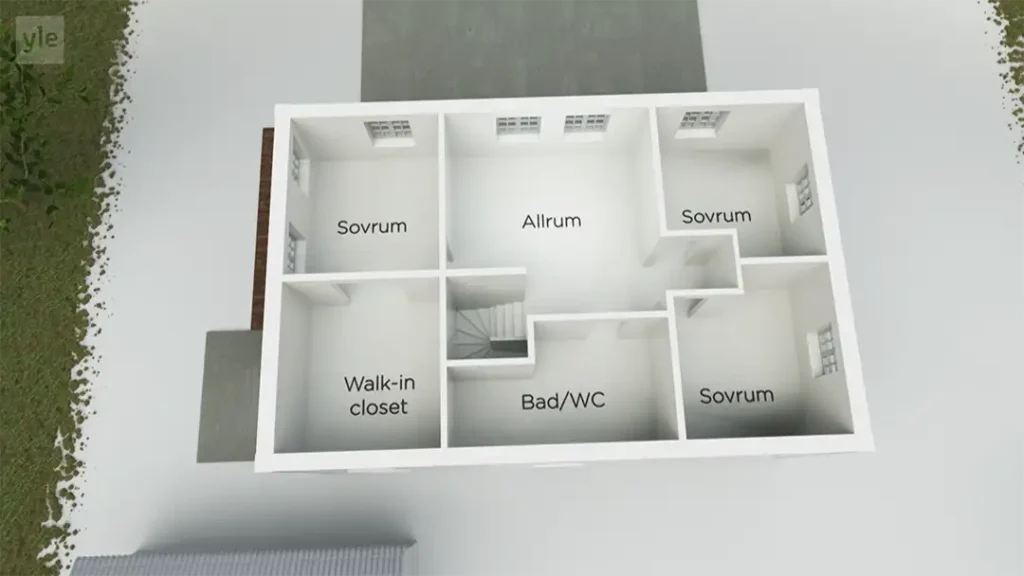
The construction process - A careful craft
The construction of the house became a family project, with Jens taking the lead role as builder and Johan assisting with his engineering skills. Josefin, despite her two jobs, was also highly involved, both in the practical work and in planning the interior of the house.
There was great confidence in Jen’s craftsmanship, and he masoned, carved and created every detail with care and passion. One of the most challenging elements was the curved staircase, which would become the central focal point of the house.
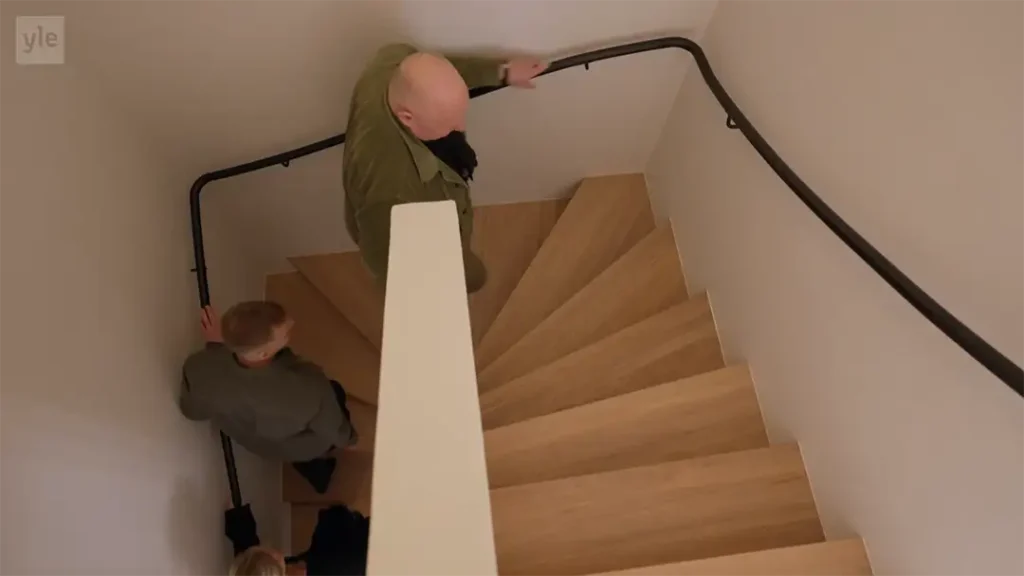
Details that make a difference
It’s in the details that Jens and Josephine’s house really shines. From the curved staircase with its elegant wrought iron railing to the recycled materials in the pantry – everything has been chosen with care.
Josefin placed great emphasis on creating a calm and harmonious atmosphere in the home with natural colors and carefully selected furniture, both new and second-hand.
The kitchen has a charming mix of modern functionality and classic details, and the spacious walk-in closet upstairs is a dream in itself.
The result
When the house was finally finished, both Jens and Josefin could proudly look back on a project that not only stayed within budget (almost to the penny!) but also exceeded their expectations. The facade, with its natural gray plaster, blends perfectly into the Scanian landscape.
Inside, you’re greeted by bright, airy rooms and a sense of timeless elegance. Everything, from the herringbone parquet floor to the stylish staircase, exudes quality and thoughtfulness.
“A classic, simple house – easy to like.” – Gert Wingårdh
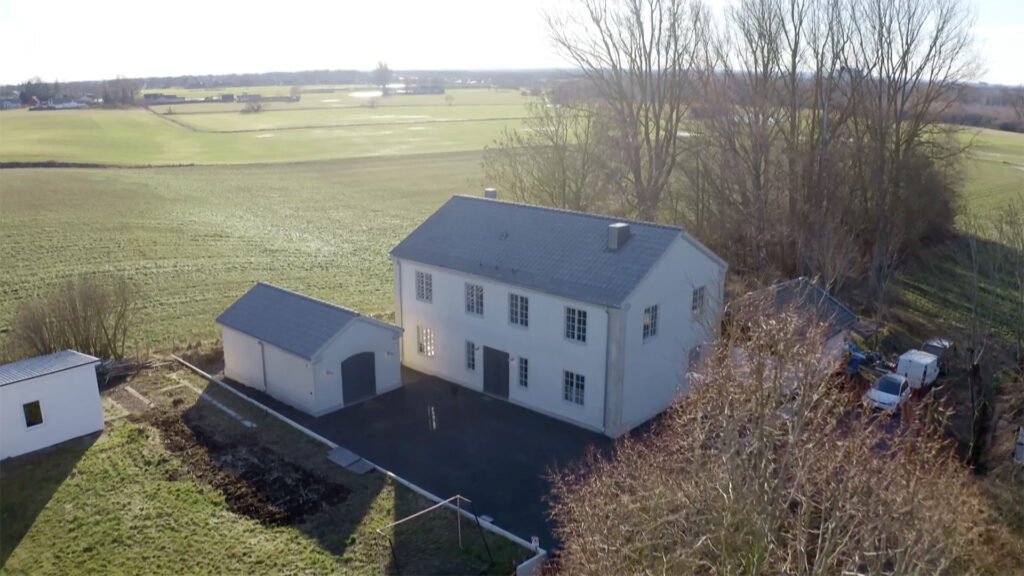
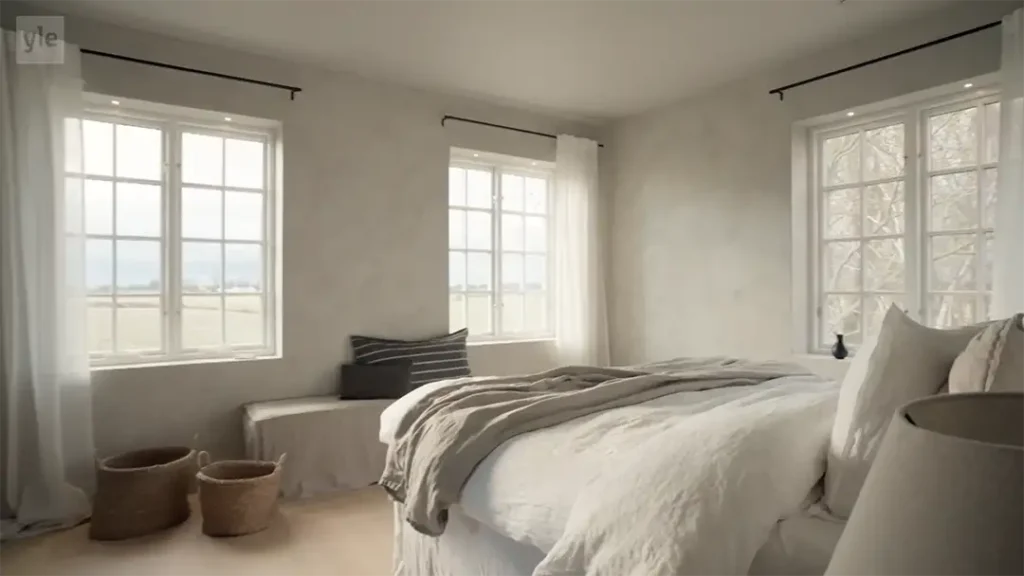
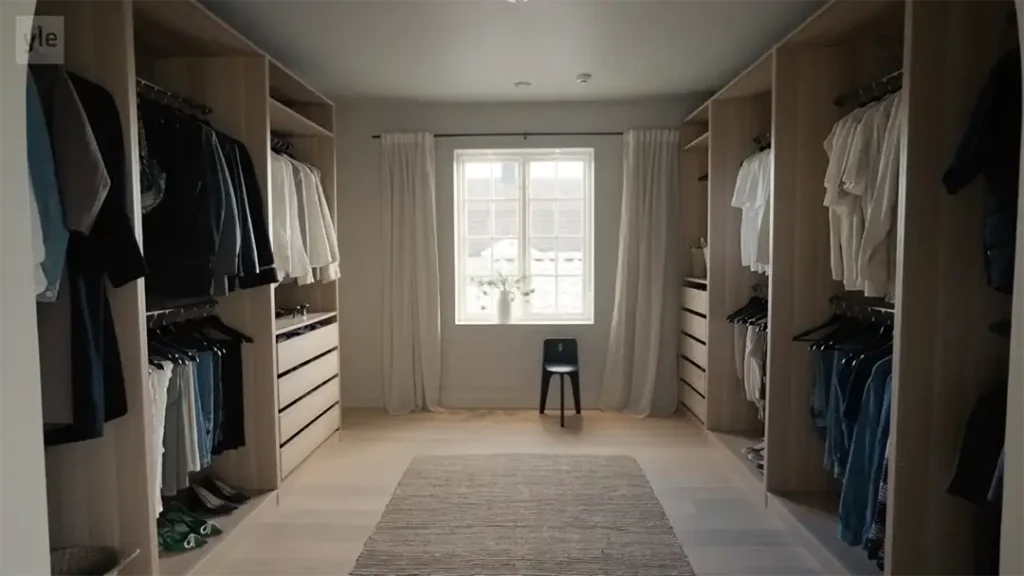
Facts about the house
Location: Kristianstad
Purchase of house + land: SEK 1.5 million
Demolition: 250 000 SEK
Budget new house: SEK 3.5 million
Living space: 214 m²
Plot: 1 195 m²
Frame & joists: Concrete
Planned occupancy: December 2023
Actual occupancy: January 2024
Closure
Jens and Josefin didn’t just build a house – they created a home that reflects their personalities, their dreams and their commitment. The project shows the power of careful planning, hard work and the courage to follow their vision.

