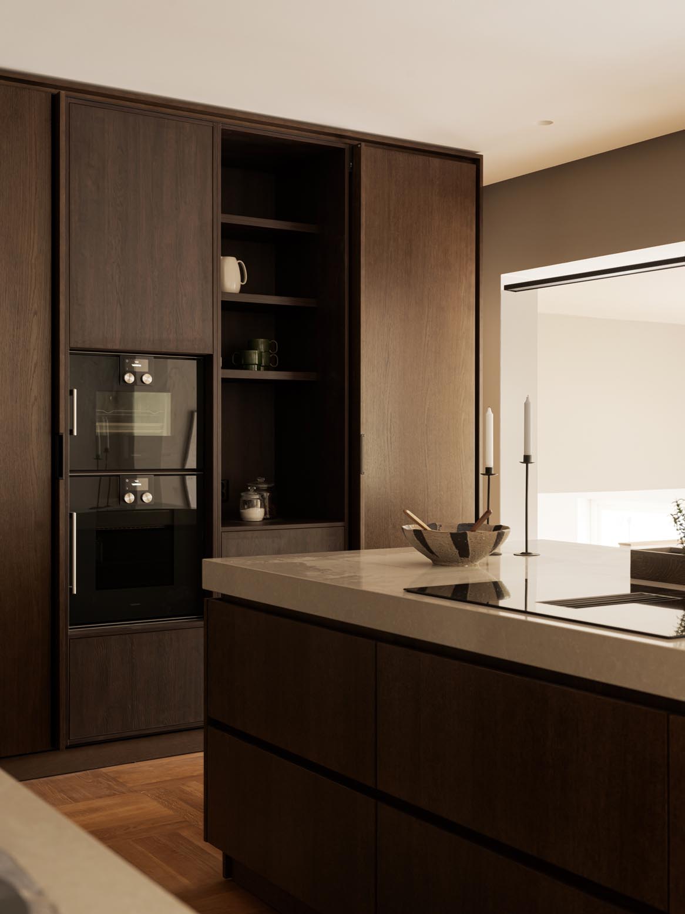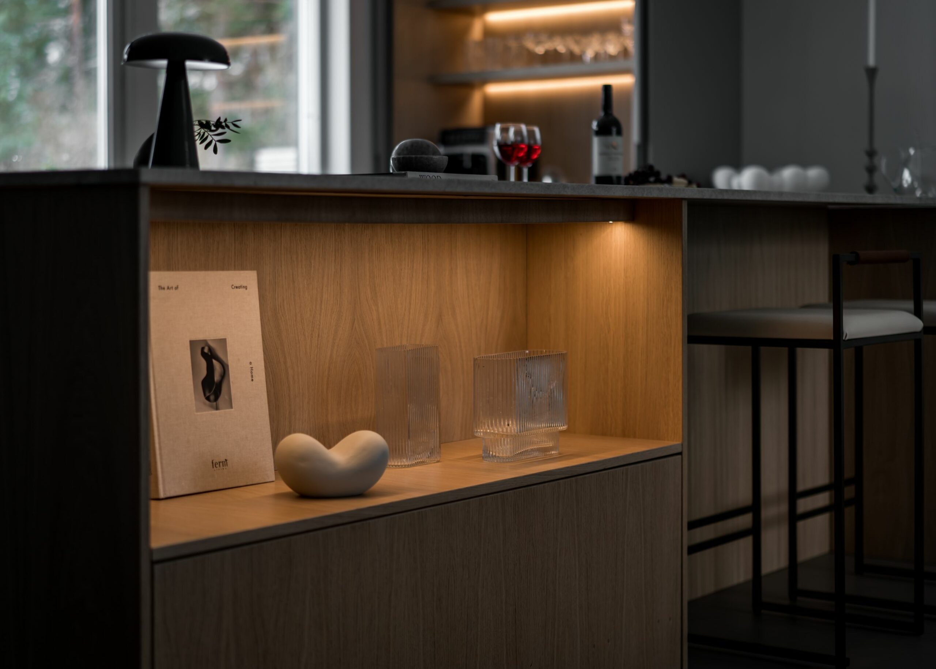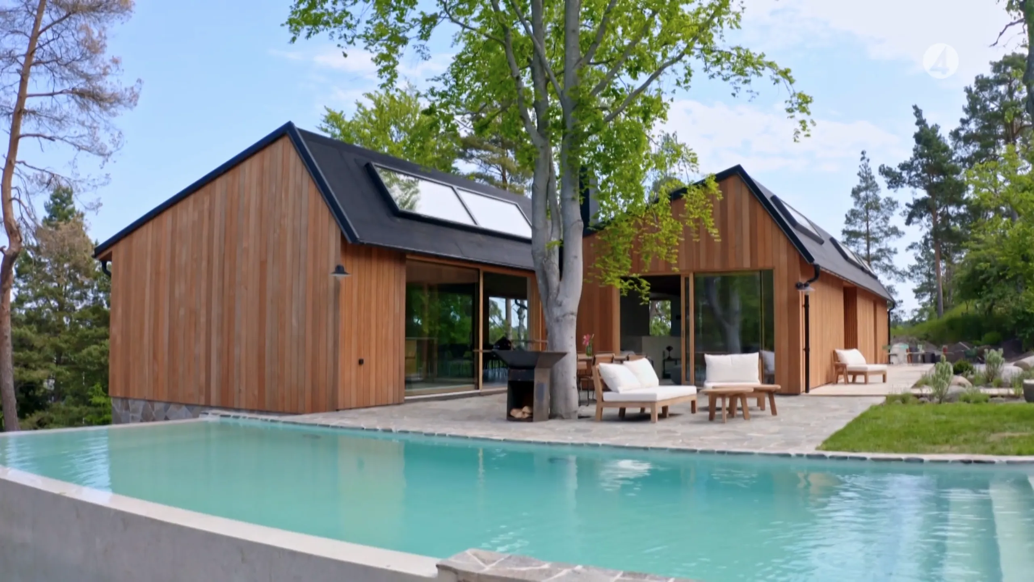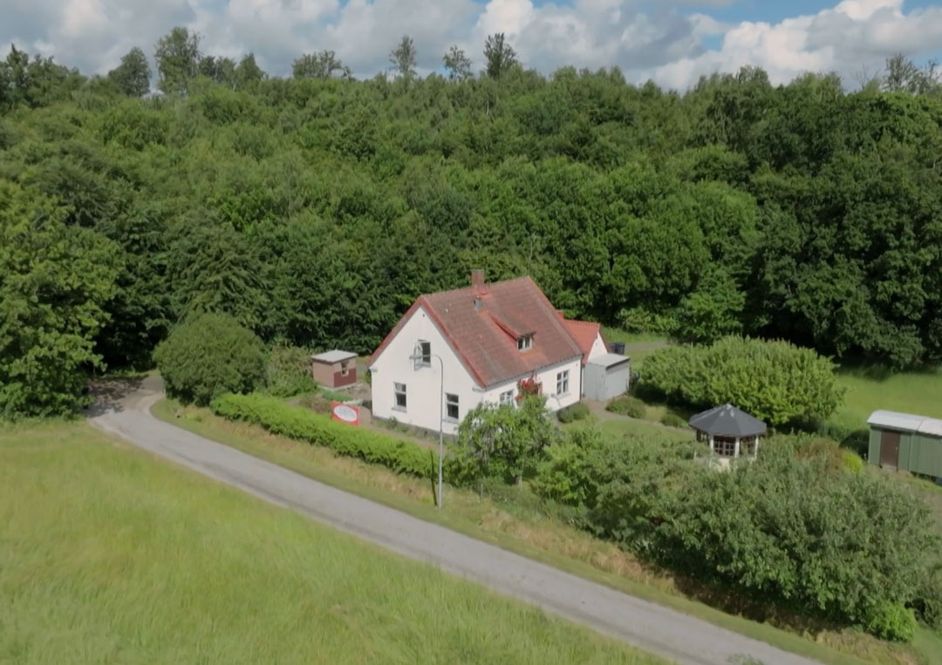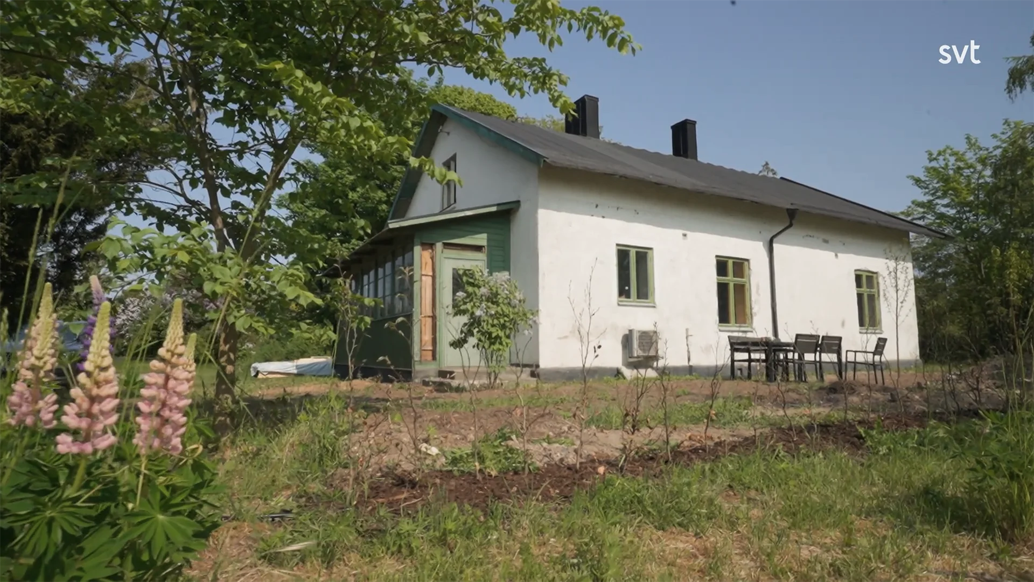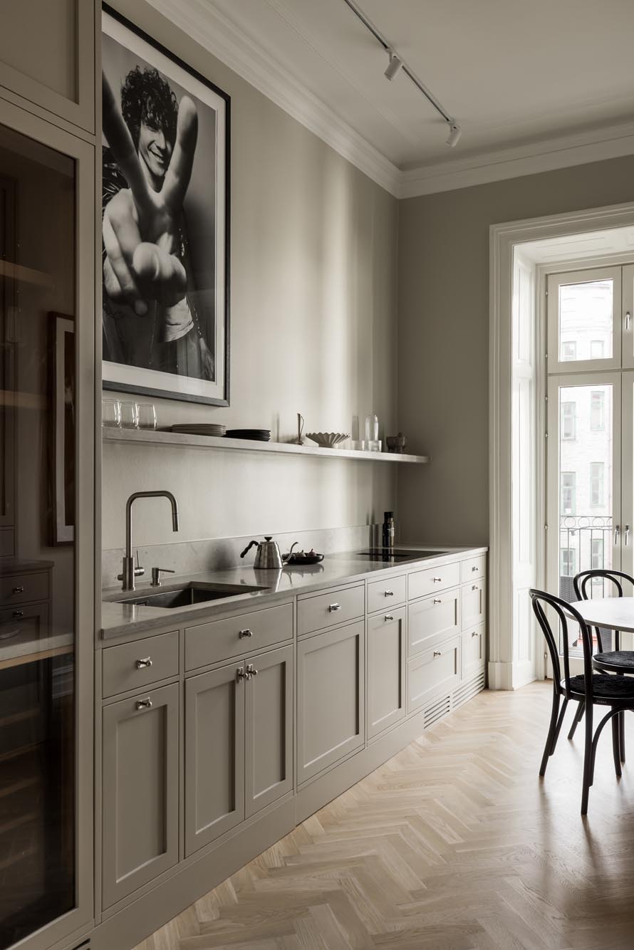In the third episode, Hisingen – Husdrömmar 2024, we meet the architect couple Vici Hofbauer and Petter Gunnarsson, who together with their two children, Bosse and Greta, are taking on a unique building project in the allotment garden area Lundby on Hisingen in Gothenburg. With a strong passion for architecture, recycling and sustainability, they have created a cottage that is not only aesthetically pleasing, but also carries a deep story of commitment, creativity and family community.
Table of contents
Building an allotment from scratch
When Vici and Petter realized that the existing cottage was beyond saving, they decided to demolish it and build a new one – from scratch and entirely on their own. Their goal was clear: to create a cottage that would not only blend into the historic setting of the allotment, but also reflect their architectural vision and love of recycling.
But the road to the dream cottage was not without obstacles. The first design was rejected by the allotment association because it was considered too modern. Instead, they redesigned and created a new version, balancing traditional charm with modern design. The result? An allotment cottage that bears their unique signature.
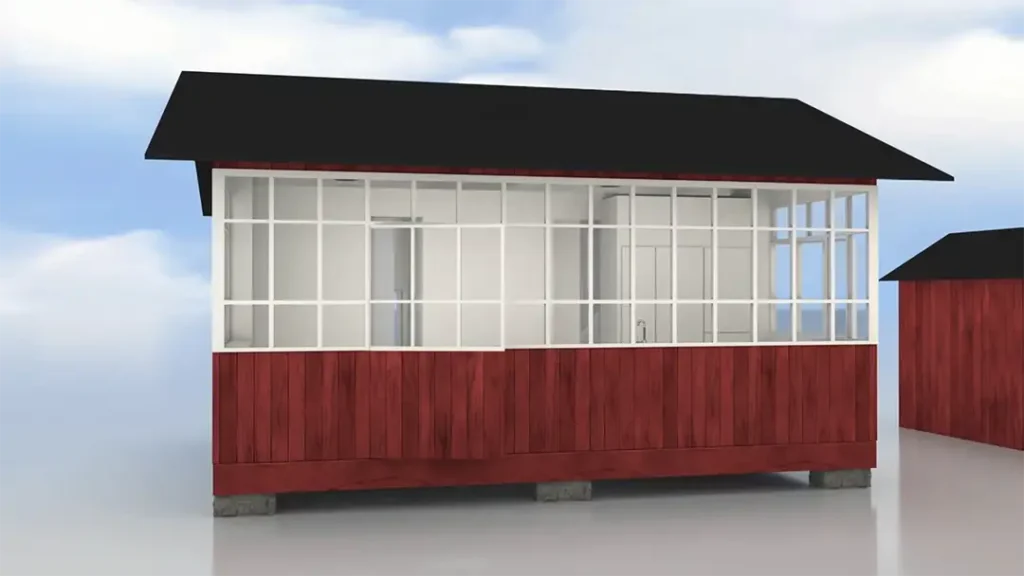
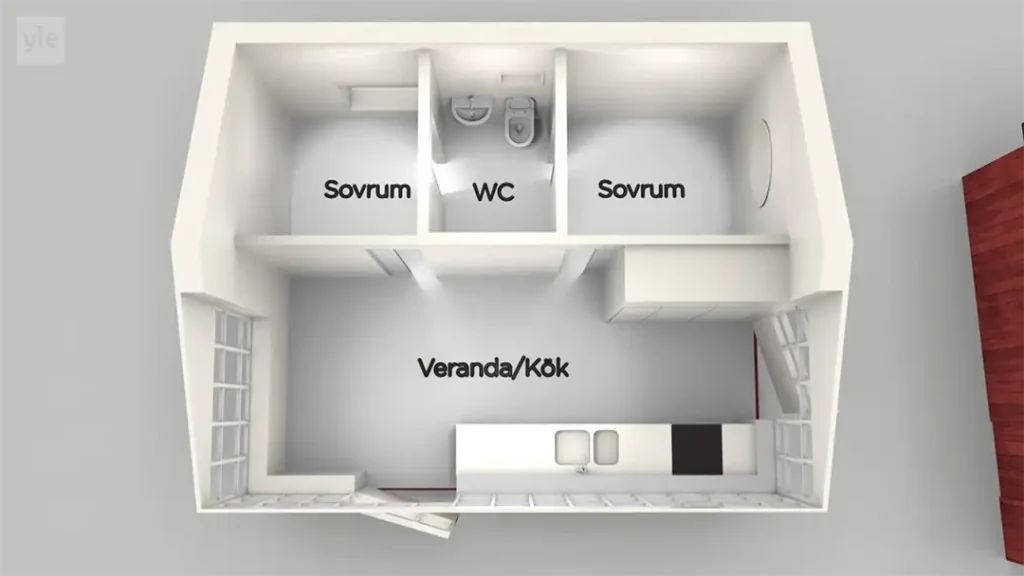
Challenges and unique solutions
The construction of the cabin became a source of discussion, not least when it came to the large glass sections and the buried beam at the back. Fellow architect and program host Gert Wingårdh expressed his doubts about the design, but Petter stuck to his idea.
Every detail of the cabin has been carefully planned and built by hand. Petter himself made the thin bars for the large glass sections – an effort that took all summer to complete. The result is a unique and visually striking expression that creates a sense of space and openness.
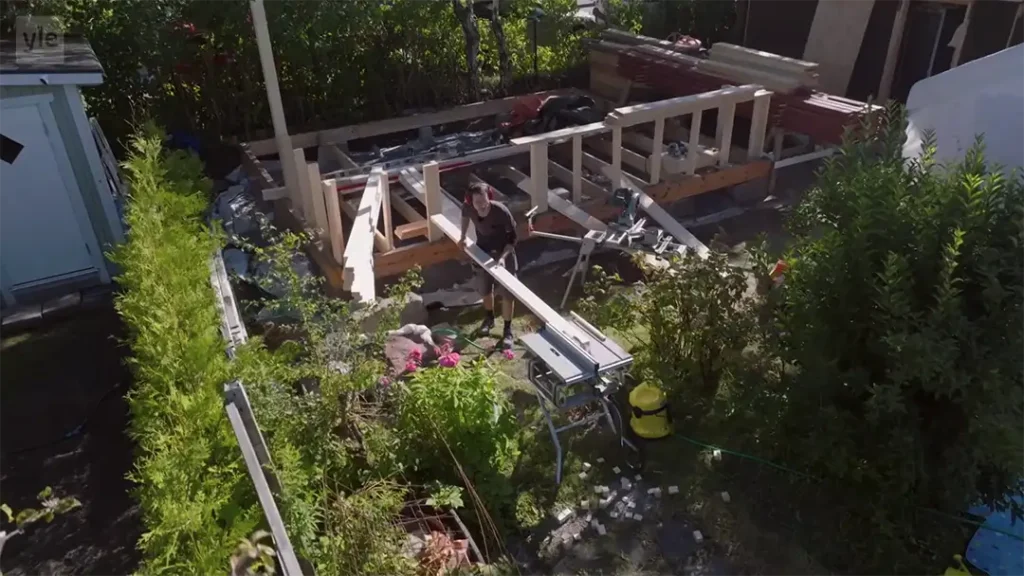
Recycling in focus: old materials get a new life
Recycling is one of the guiding principles of Vici and Petter’s allotment project. Materials have been sourced from the demolished cottage, an old deserted house in Småland and various buying and selling sites.
One of the most significant details is the large load-bearing beam in the ceiling, which was taken from the deserted house in Småland. It became both a functional and aesthetic detail in the cottage. In addition, the façade planks were sanded and painted with red linseed oil paint to get a perfect surface that suited their vision.
Interior design with round shapes and thoughtfulness
The interior of the cottage is a chapter in itself. Vici and Petter chose to use soft, rounded shapes to create a harmonious and inviting atmosphere. The wall in the bathroom was given an elegant curve that is echoed in other parts of the house, creating a unified and thoughtful design.
The wooden paneling on the interior walls had to be bought new, as it was not possible to find enough recycled material to match their vision. The floor, on the other hand, was built from cube flooring with leftover pieces of wood – a sustainable and cost-effective solution that adds charm and character to the room.
The final result
In December 2023, the cottage was completed. Gert Wingårdh and Anne Lundberg visited to see the finished result and were impressed by the couple’s work. The large glass windows and open floor plan gave the cottage a sense of space and luxury, despite its modest 32 square meters.
The children Bosse and Greta love their rooms, especially Greta’s upstairs bed with the small window where she can look out. Every detail of the cottage tells a story of care, passion and love for the craft.
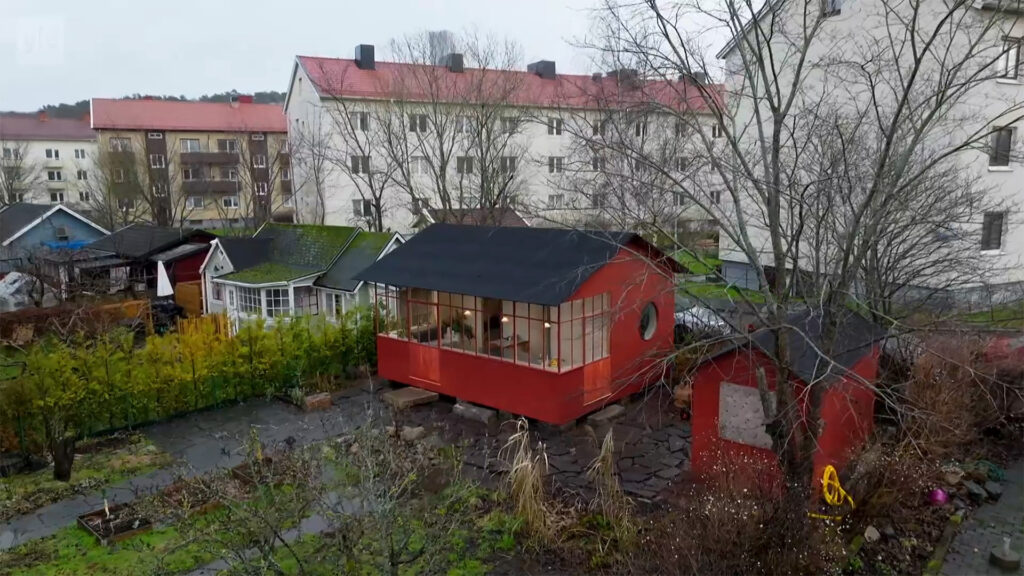

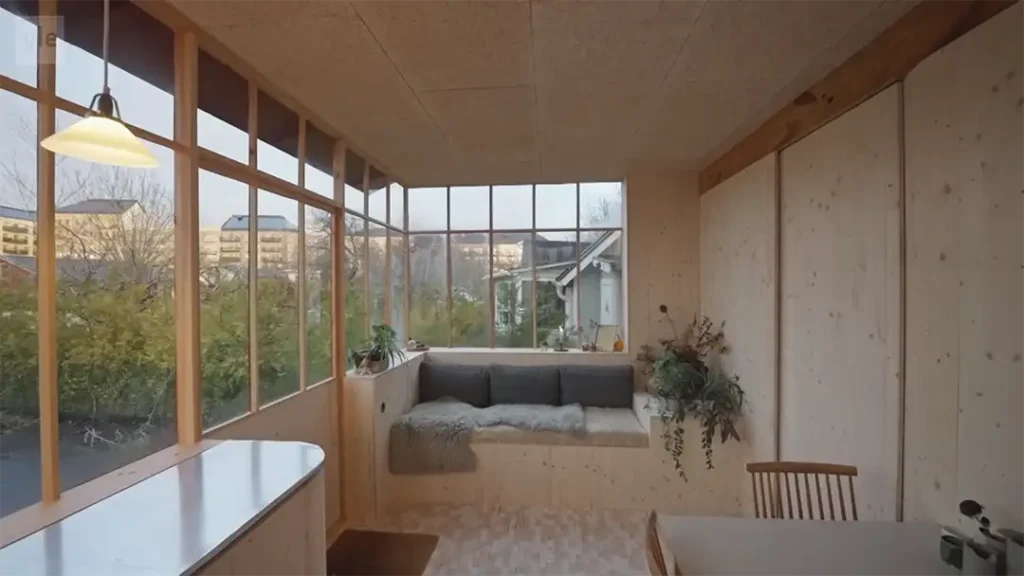
Facts about the house
Location: Hisingen, Gothenburg
Construction start: June 2022
Estimated completion: Summer 2023
Completed: December 2023
Budget: SEK 300,000
Final cost: SEK 350,000
Foundation: Plinth foundation
Closure
Vici and Petter’s allotment is more than just a building project – it’s a story of courage, creativity and love for sustainability and design. Their commitment to reuse and their ability to create something extraordinary with limited resources is a source of inspiration for anyone who dreams of building their own home.

