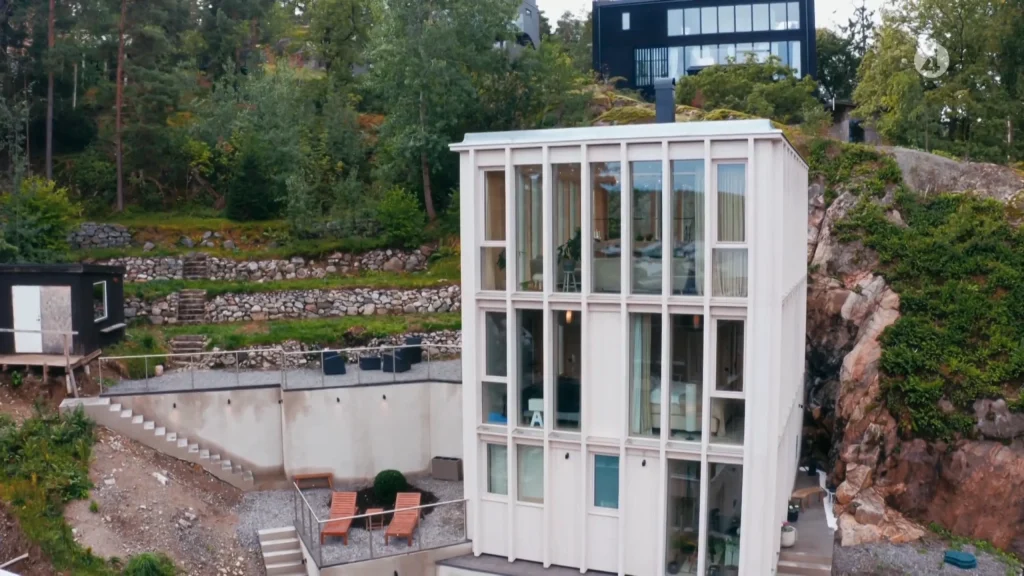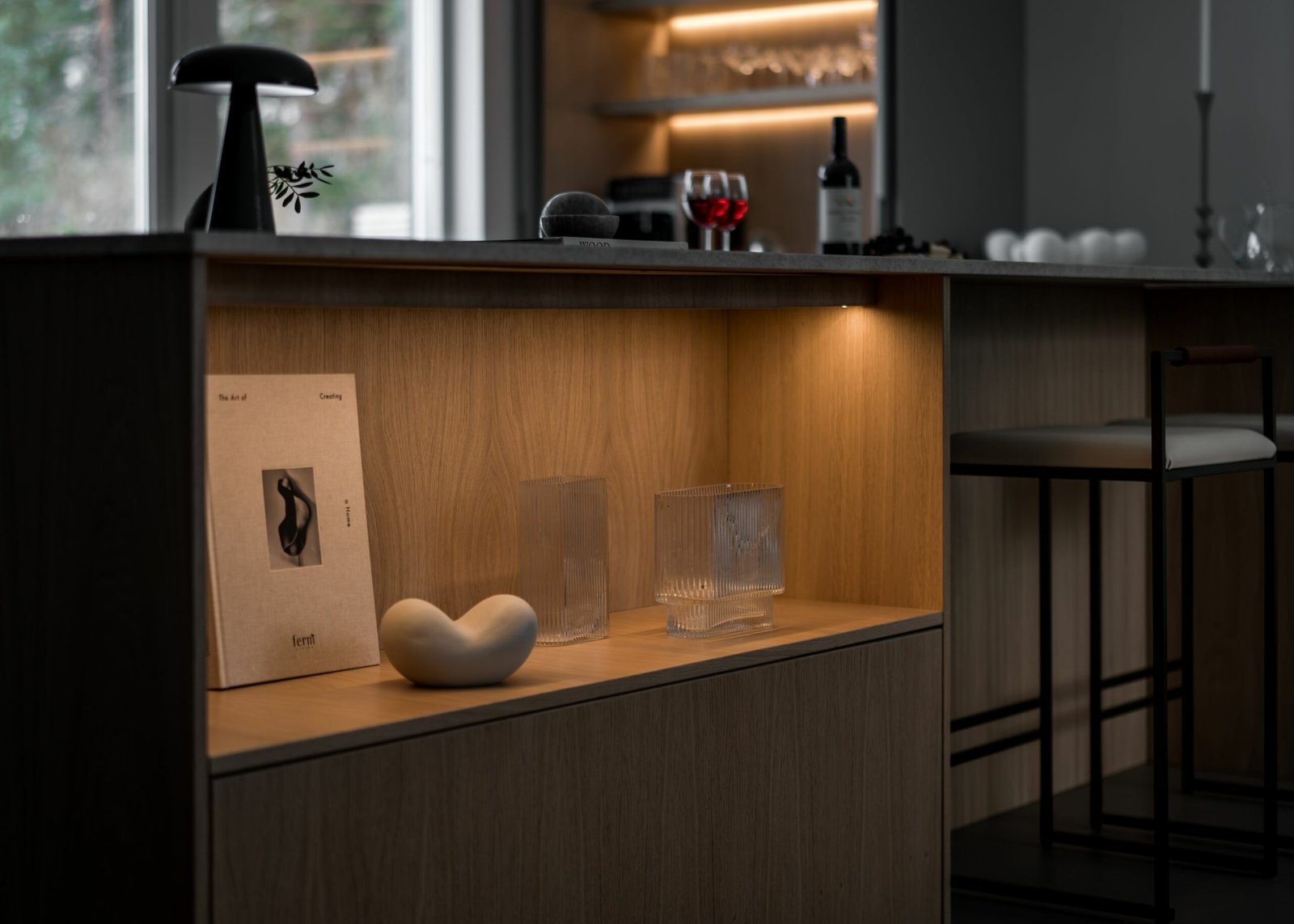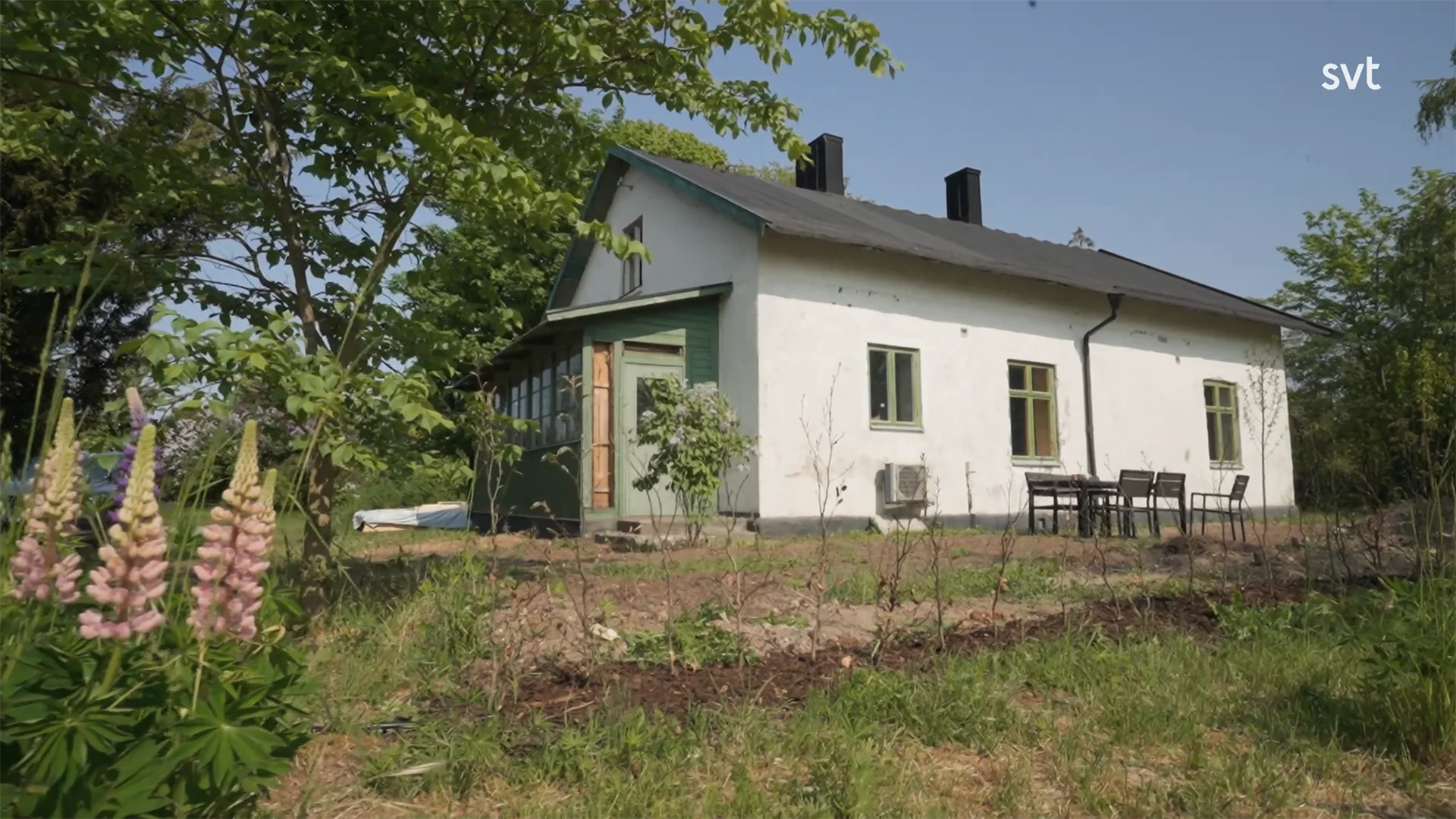When dreams of a modest home turn into a grand architectural masterpiece. Ingela and Juan’s house, showcased at Skuru – Grand Designs Sweden, captures the essence of what happens when vision, place and ambition meet – and sometimes collide. Let’s take a closer look at this fascinating project that explores both the challenges and triumphs that can arise when you dare to build something like no one else.
Table of contents
A dream in the Stockholm archipelago
Ingela and Juan, a couple who had long dreamed of leaving their residential area and moving closer to nature, saw an opportunity in a mountainous plot by Skurusundet in Nacka. The plan was simple: a modest single-storey house that would harmonize with the scenic surroundings. But reality had other plans.
When they approached architect Erik Kolman to realize their vision, it turned out that their modest ideas would soon give way to something far more spectacular.

The vision and the architect's challenge
Although the couple initially wanted a simple house, the architect convinced them that the character of the site required a different solution. The result was a three-storey “mini skyscraper” of 150 square meters. The building combines innovative design with a respect for its surroundings – and a budget that quickly ran out.
With a facade of knotless pine paneling and large panoramic windows that maximize both light and views, this house was anything but modest. At the same time, the architect managed to keep a balance between the unique and the functional.

The building process: from plot to finished home
Building on a steep and difficult site is never easy. For Ingela and Juan, the challenges started with the groundwork. The cost of blasting and laying the foundations doubled, from an estimate of one million to two million.
The cold winter of 2022 exacerbated the process, and the shortage of construction materials in the wake of the pandemic and the geopolitical situation also increased the cost of materials.
Despite all the obstacles, the couple continued to stick to their vision. One example of this is their decision to use knotless pine – a material that the architect’s carpentry team custom-made for the project when traditional supplies failed.
The result: A home that surprises and inspires
The finished house has been called everything from a ‘mini skyscraper’ to an ‘architectural jewel’. The knotless pine facade is carefully designed to blend in with the mountainous environment, while the large windows provide panoramic views of the archipelago.
Inside, you are greeted by a modern interior where every detail has been thought through. The spectacular knotless pine staircase with a skylight flooding with light is a central feature of the home. The openness of the third floor, with the kitchen and living room framed by 360-degree views, gives a sense of being at one with nature.


Facts about the house
Architect: Erik Kolman, Kolman Boye Architects
Land cost: SEK 6.2 million
Construction budget: SEK 4.5-5.5 million (final cost over SEK 12 million)
Living space: 150 sqm
Number of floors: 3
Facade: Pine panel without knots
Construction start: June 2021
Materials: Leca frame on two levels, wood for the top floor


What we can learn from Ingela and Juan's journey
- Have a realistic budget – Building a house almost always involves unexpected costs.
- Commitment to quality – Despite the expense, Ingela and Juan chose not to compromise on the architect’s vision, resulting in a home that feels both exclusive and personal.
- Adapting the design to the site – In this case, it was the architect’s understanding of the site’s unique characteristics that created a home that both blends in and stands out.
Closure
Ingela and Juan’s house in Skuru is a testament to what is possible when vision and design come together, even in difficult circumstances. Although the project was far more expensive than planned, it also delivered something priceless – a home that is not only a place to live but also an experience.
This project also shows the importance of choosing the right architect and trusting their expertise. At Stiligt, we see this type of project as an inspiration for anyone who dreams of creating their own unique home.


















