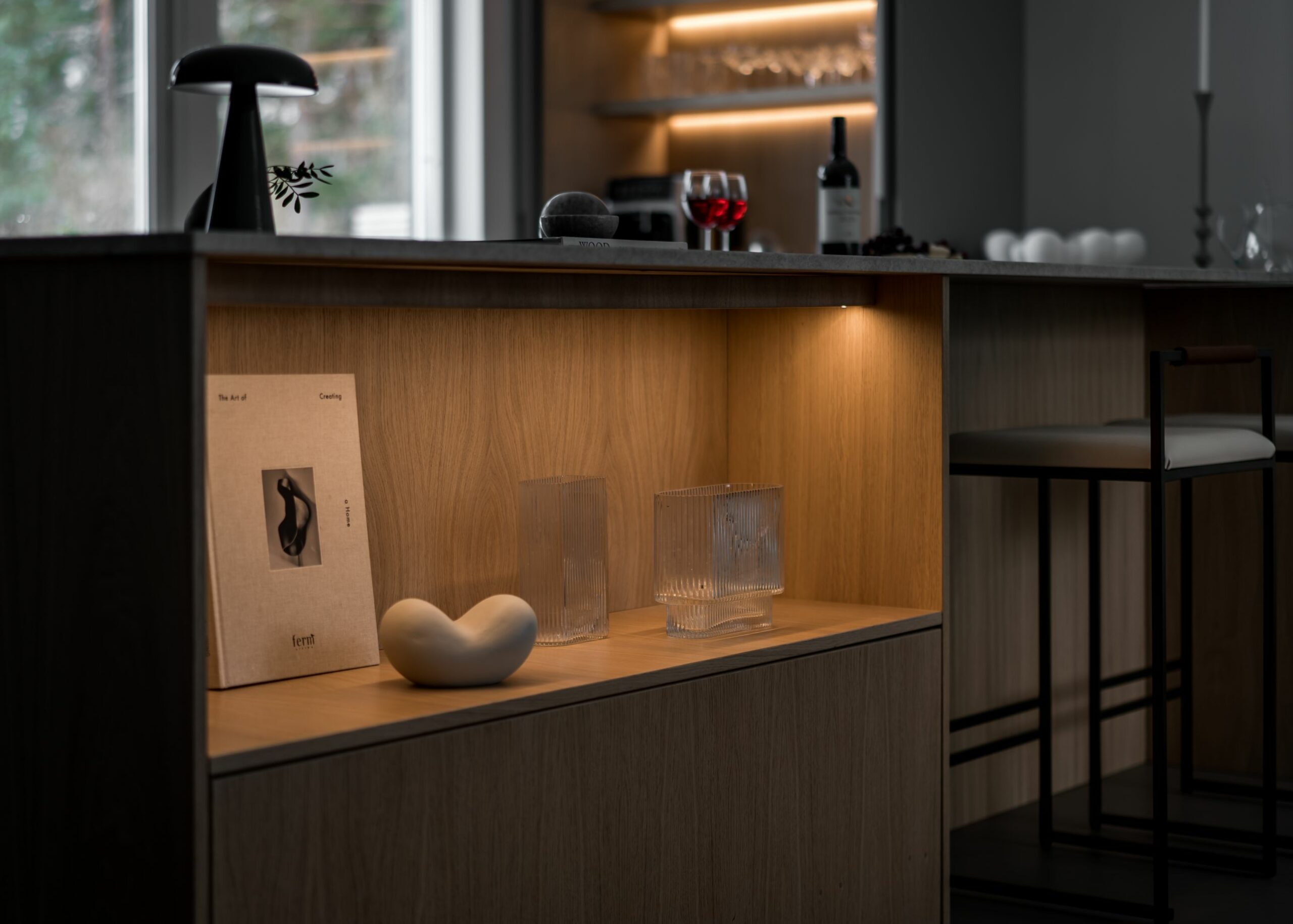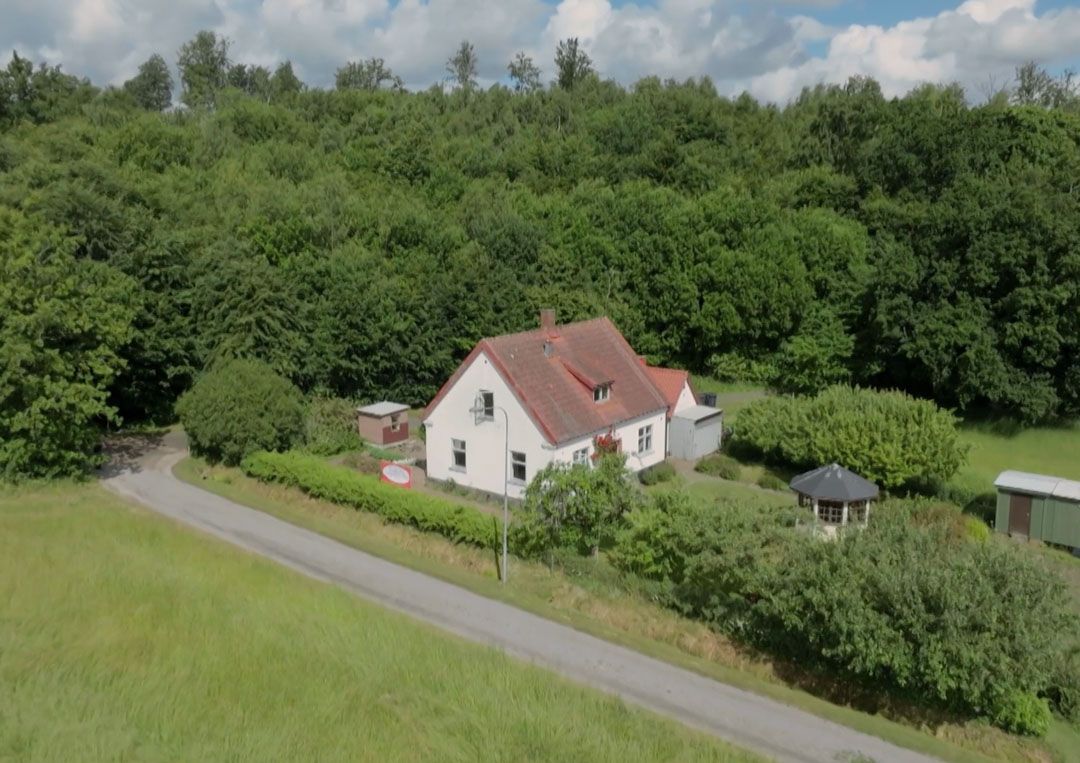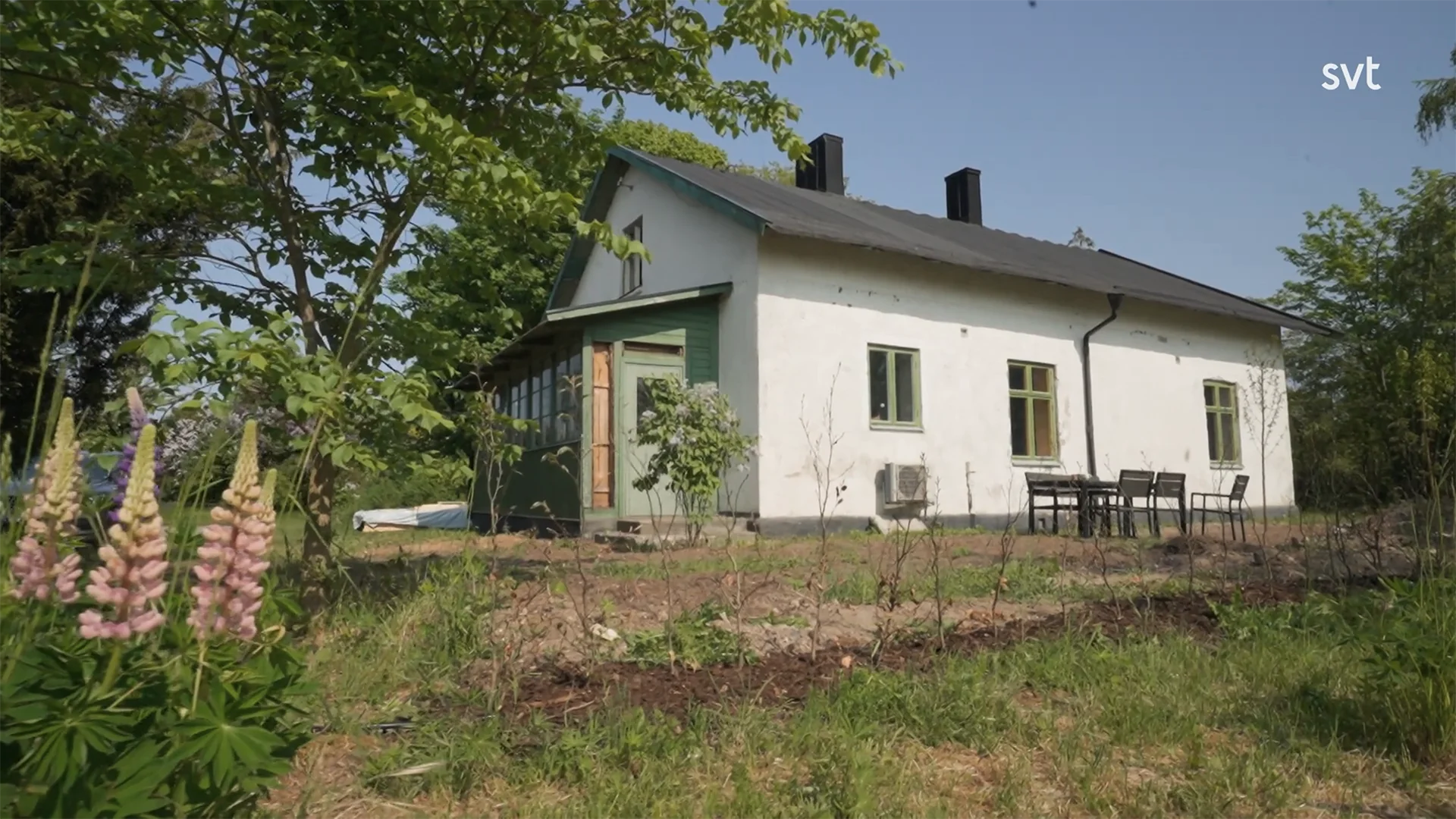For many people, realizing their dream house is a journey filled with both joy and challenges. For the Sandlycke family in Billeberga, the dream of a New England-inspired house was an emotional and trying journey. Through the program House Dreams, we followed their struggle to create their perfect home – an American villa in the Scanian countryside. This story shows not only the importance of details and planning, but also the power of never giving up on your vision. Be inspired by how the Sandlycke family took on this challenge and how you can make your own dream home a reality with Stiligt as your source of inspiration.
Table of contents
The Sandlycke family's dream
Linda and Jimmy Sandlycke, along with their four children, had long dreamed of building a home that could accommodate the whole family and reflect their passion for American architecture. Inspired by Linda’s time in the United States, they chose to create a classic New England-style house, complete with a generous front porch and a south-facing deck.
The New England style is characterized by light colours, horizontal wood panelling and large windows that let in plenty of light. For Linda and Jimmy, it was important to create a home that combined American charm with functionality tailored to their family’s needs. Each child was given their own room upstairs, while the social spaces on the ground floor were built for community.
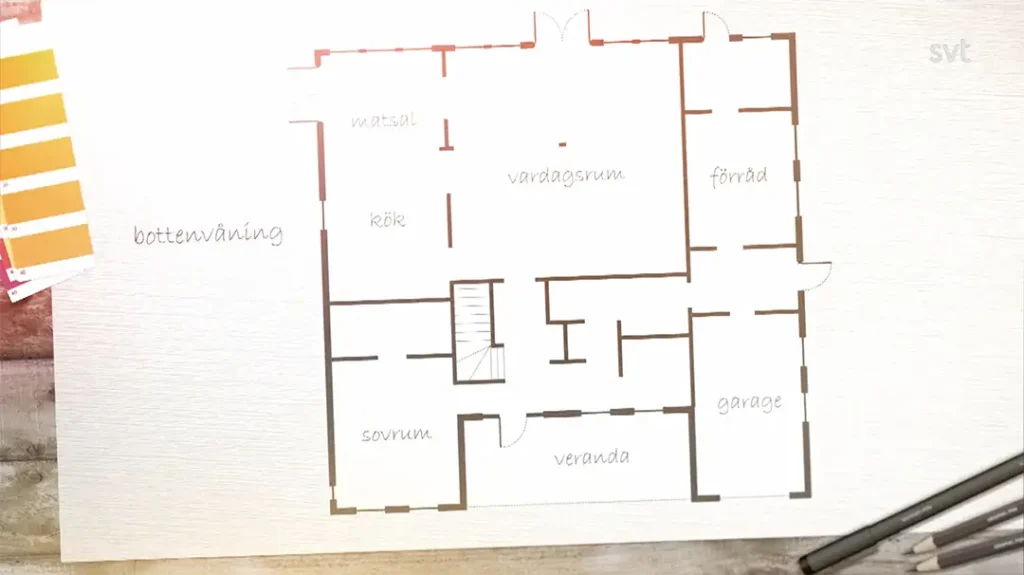
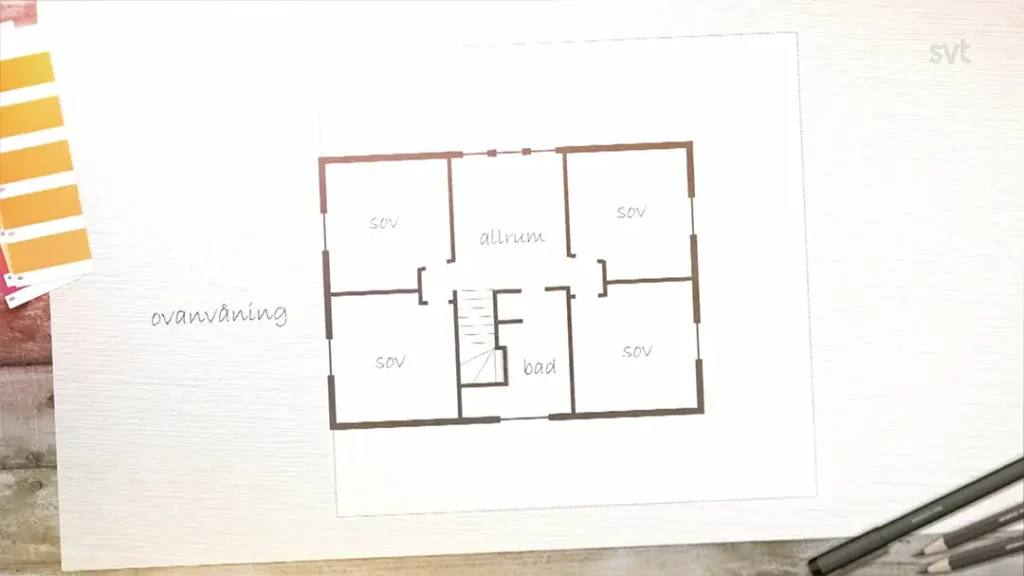
Challenges during the construction process
Despite the careful planning, the project was fraught with challenges. The family had chosen to buy a frame house where the building contractor was responsible for building the load-bearing walls and sealing the house externally. Unfortunately, the contractor left without weatherproofing the house, which led to extensive moisture damage and the start of mold growth.
An even bigger setback came when the walls and upper floor started to lean. The cause turned out to be that the builder had removed the important joists too early, destabilizing the structure of the house. To correct this, the family and structural engineer had to use a wheel loader and jack to gently straighten the walls. It was an untested and nerve-wracking method, but one that eventually paid off.
In addition to construction issues, the family was struggling with stress and anxiety. Jimmy, who was the client for the project, was struggling to balance work on the house with family life. Past experiences had led him to the wall, and this time he vowed not to push himself too hard. The family realized that their well-being was more important than meeting deadlines.
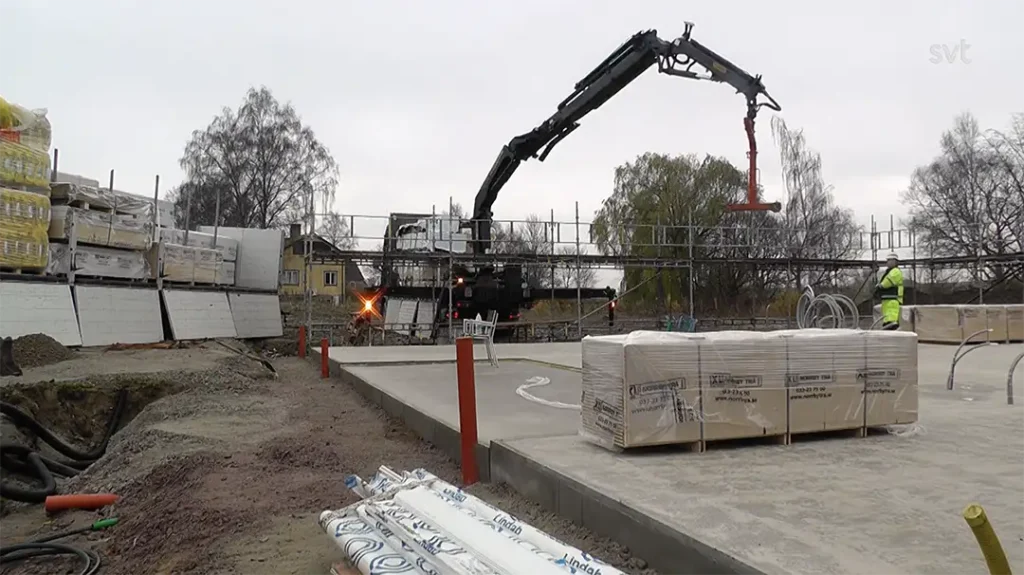
An American Dream in Skåne
Despite the setbacks, Linda and Jimmy never gave up on their vision. By adapting their plans, solving problems on the spot and prioritizing their family’s health, they managed to complete their dream home step by step. With a spacious floor plan, bright materials, and thoughtful details, they created a home that both reflected their American Dream and functioned in everyday life.
The New England style harmonized beautifully with the Scanian countryside. The bright facade and classic porch became the house’s signature, and large windows opened up to the natural light and views of the landscape. Geothermal heating was installed to ensure energy efficiency and sustainable heating, combining traditional architecture with modern solutions.
Facts about the house
Location: Billeberga, Skåne
Living space: 225 m²
Number of rooms: 7 rooms and kitchen
Start of construction: September 2013
Planned move-in: June 2014 (move-in was delayed)
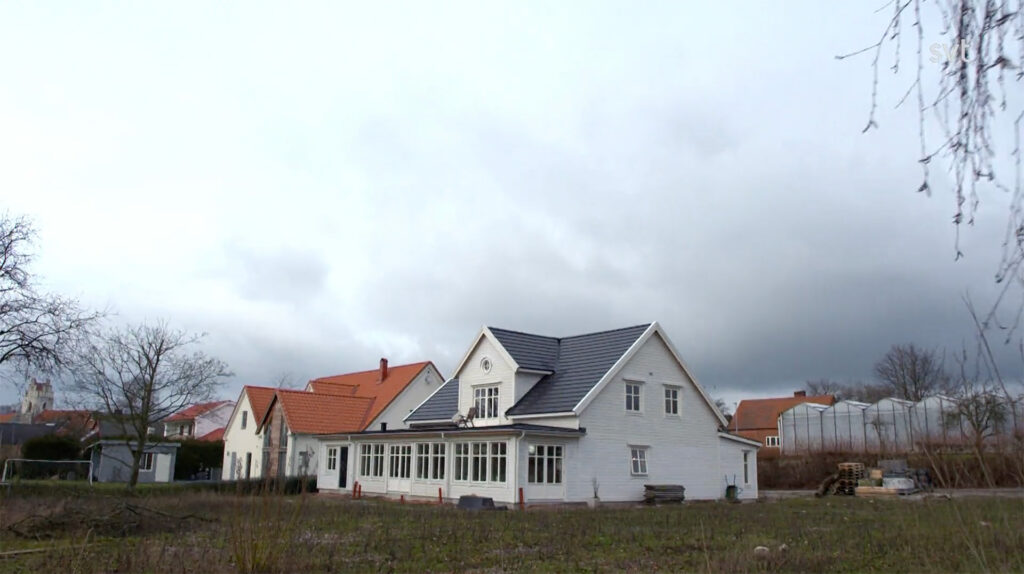
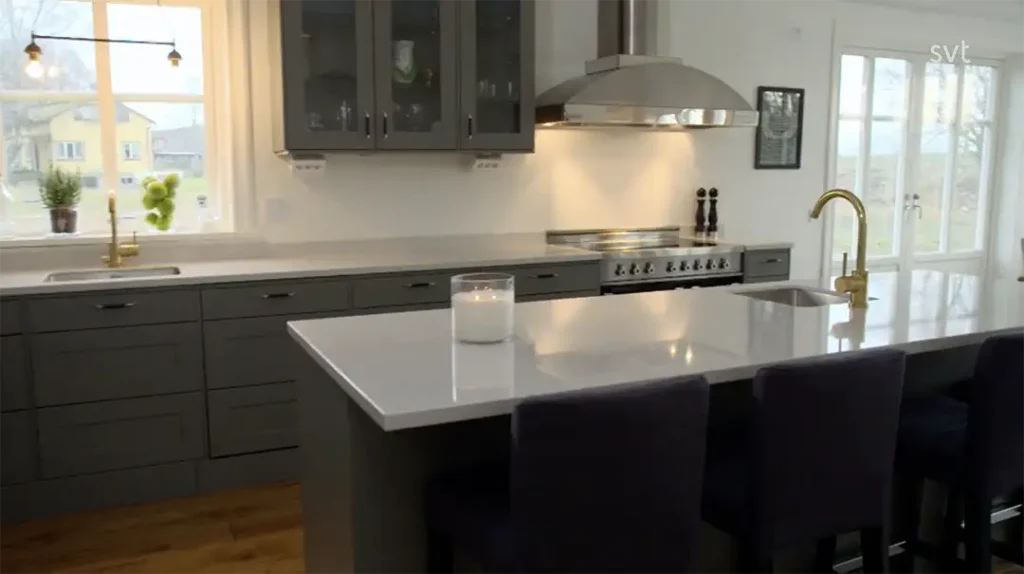
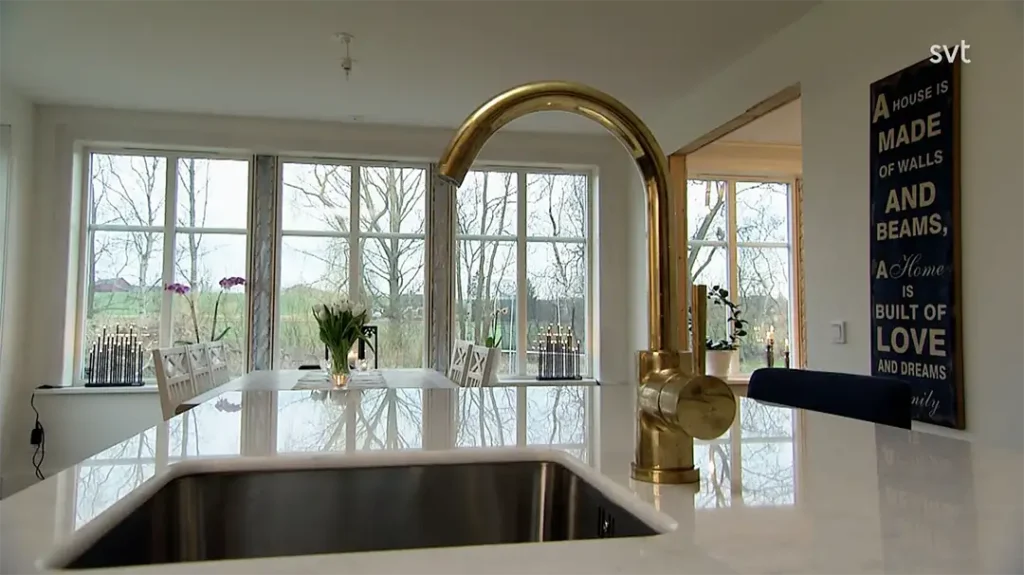
Closure
The Sandlycke family’s journey shows that the dream of a unique home can be both challenging and rewarding. Their persistence, passion and ability to solve problems under pressure eventually led them to their goal – a home where the family could grow and thrive.

