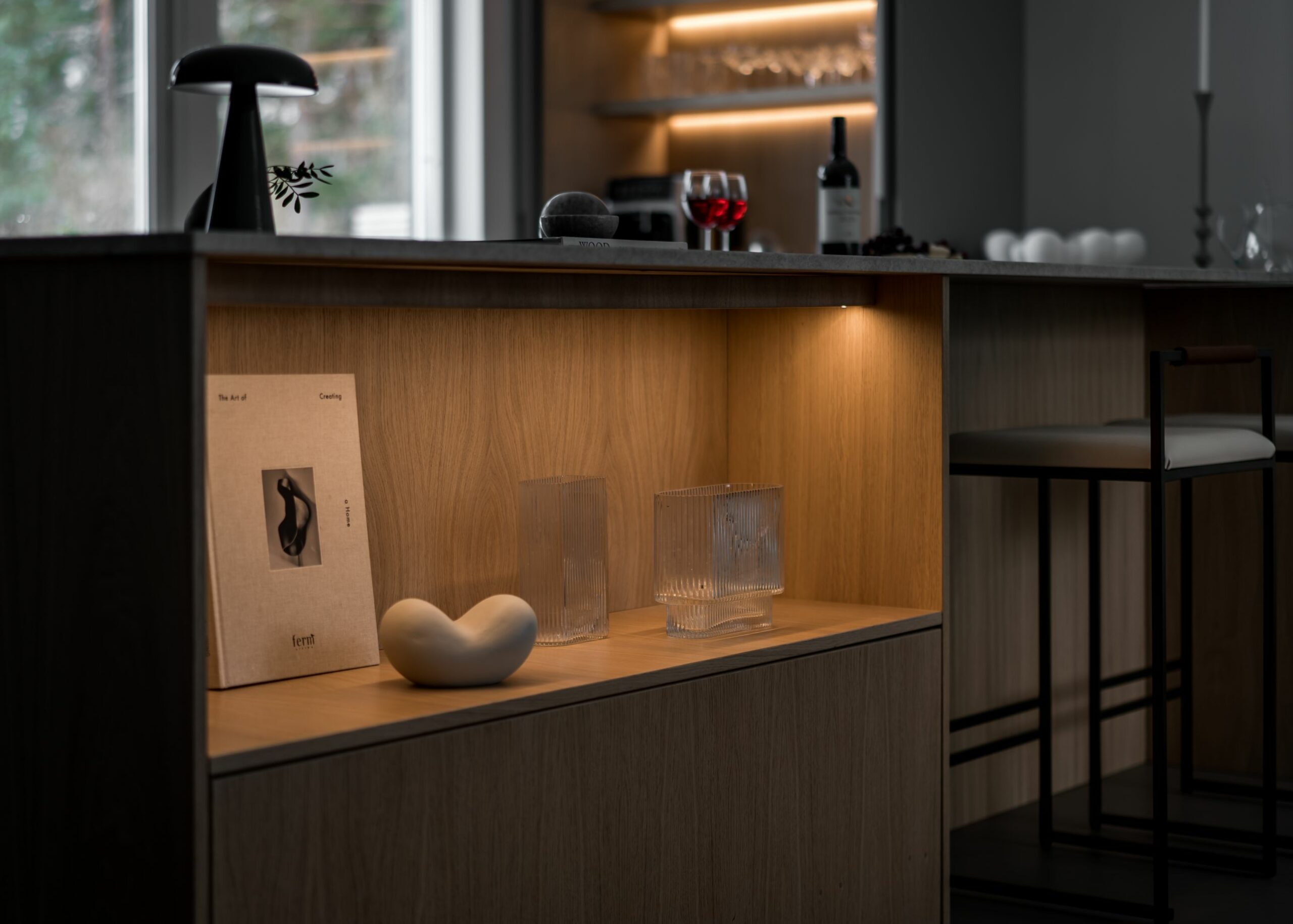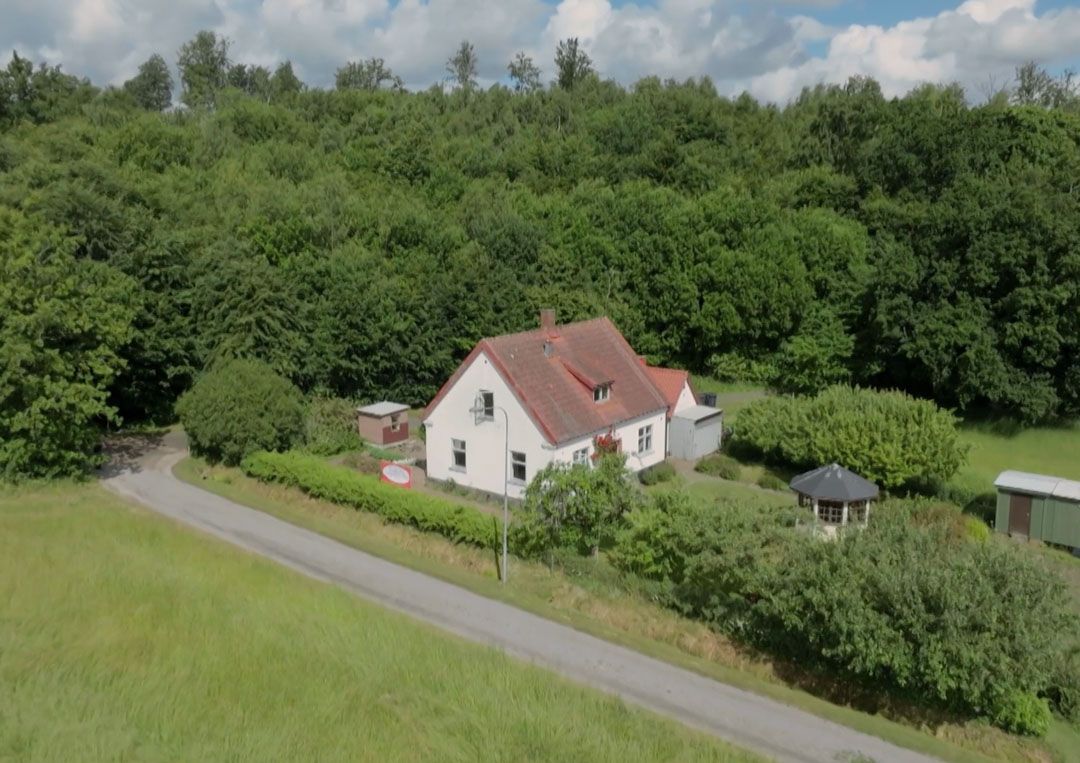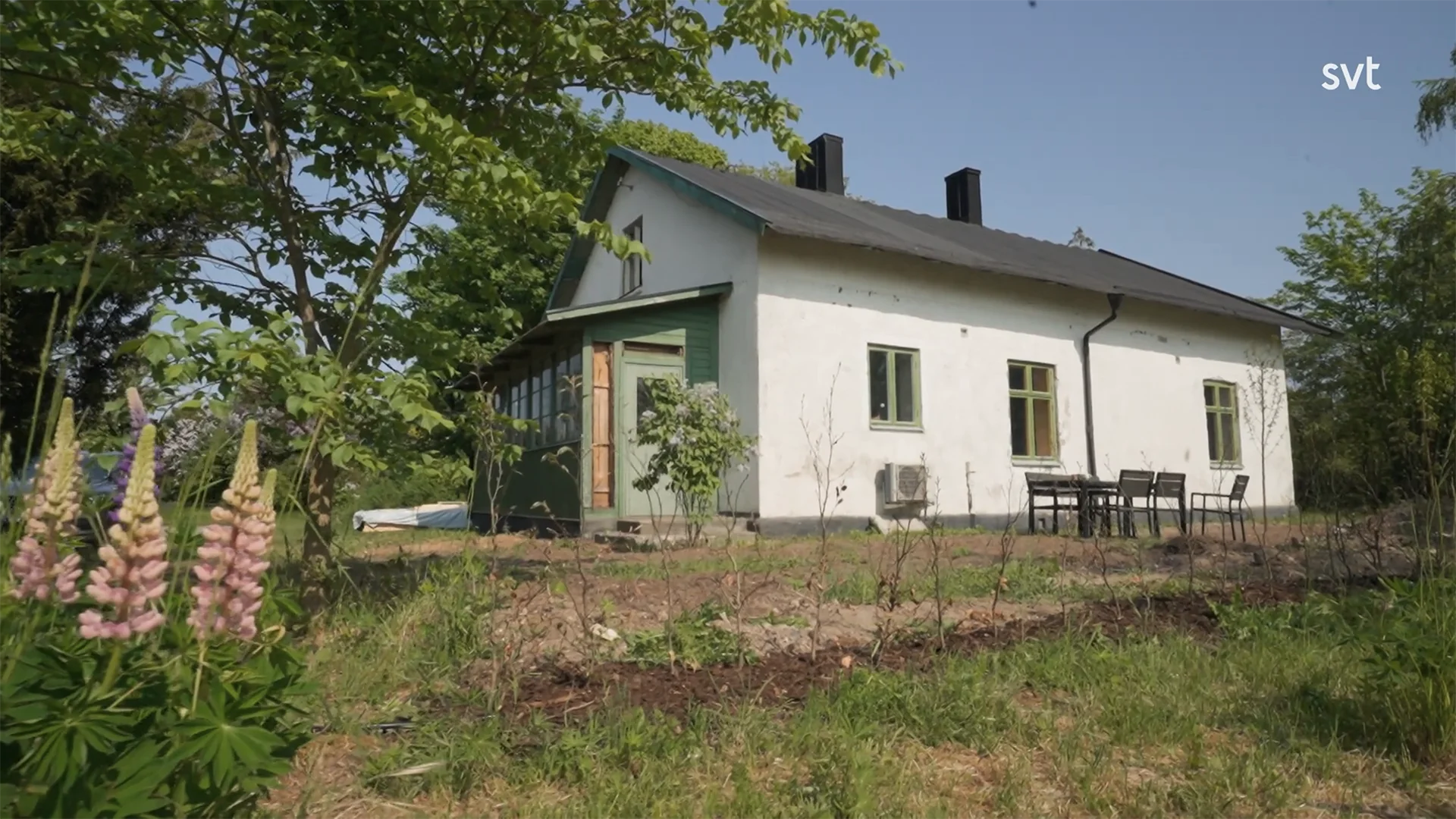In the middle of picturesque Österlen, in the small village of Näbb Grönhult, stands a stately old school building from 1897. This is where Linda and David began their journey towards realizing their shared dream of a house – to transform the old school into a warm and vibrant family home. But the road from dream to reality turned out to be bumpier than they could have imagined. In this blog post, we take you on their journey filled with passion, challenges and changes. Be inspired by how old buildings can be given new life and how dreams can evolve over time.
Table of contents
A School becomes Home
For Linda and David, it was love at first sight as they cycled past the old school. The stately building with its high ceilings, sturdy walls and large windows immediately sparked thoughts of possibilities. Together, they dreamed of creating a home that preserved the school’s charm while adding warmth and life.
The plan was to take on the extensive renovation themselves – from the school’s 235 square meter living space to the adjoining 70 square meter orangery that would become a guest house. This DIY spirit characterized the whole project and gave it a personal touch.
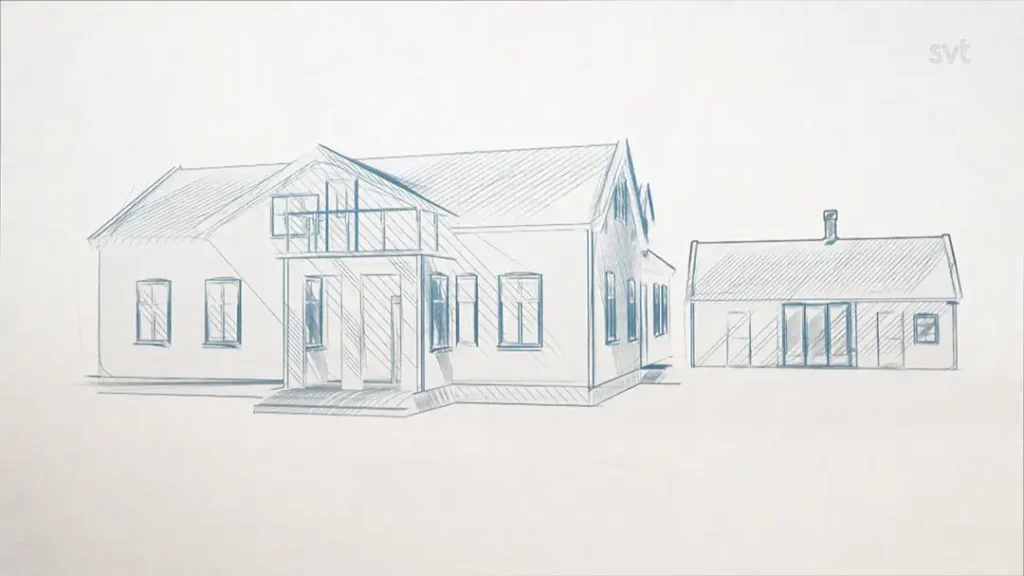
Challenges and Obstacles
Renovating a school building that is over a century old is no easy task. The biggest challenge was the scale of the building and the unforeseen obstacles that arose along the way. Even in the early stages of the project, it became clear that the balance between vision and reality was difficult.
Linda and David faced financial challenges – they needed to sell their current home to finance the renovation. As the sale dragged on, the pressure and anxiety about how they could continue increased.
The large-scale renovation not only took a toll on their finances, but also on their relationship. The stress and the enormous workload contributed to the couple finally deciding to part ways. Linda chose to leave the project, while David took over the responsibility and continued the fight to make the dream a reality.
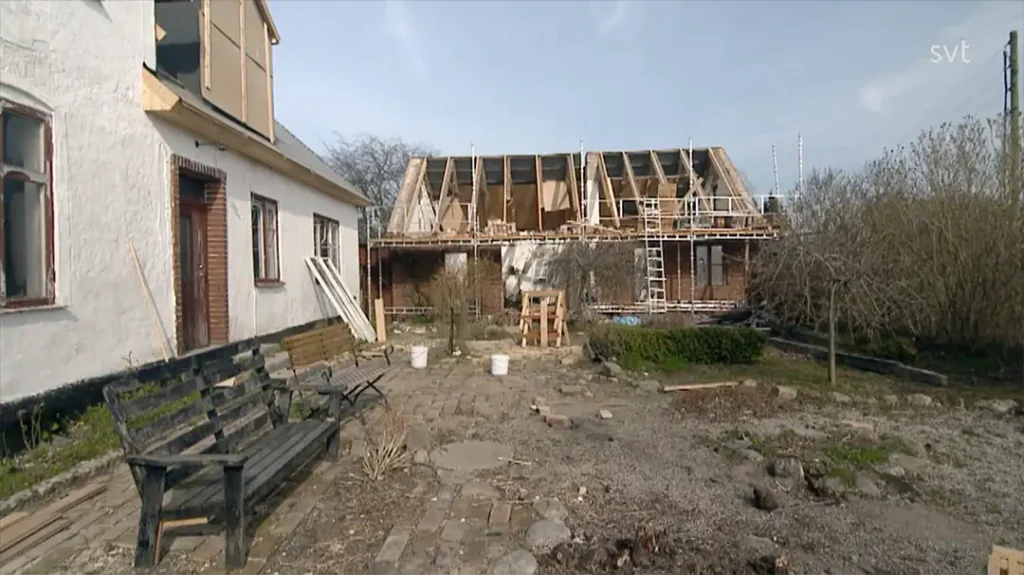
The creation of the Guest House
After the separation, David chose to focus on the orangery – what was supposed to be a guest house, but now became his and his children’s new home. This is where the dream took a new turn.
David converted the old orangery into a functional and homely 70 square meter home. On the ground floor, he created an open-plan kitchen and living room, as well as a bathroom and bedroom. On the newly built upper floor, the children each had their own room. Despite the setbacks, David embraced the opportunities and created a home where the family could find peace.
Facts about the house
Year of construction: 1897
Living space: 235 m² (school building) + 70 m² (orangery/guest house) + 80 m² furnishable attic
Total area: 385 m²
Heating system: Waterborne geothermal heating
Renovation start: Winter 2011
Estimated budget: 950,000 SEK
Project status: The guest house is completed and used as a residence, the school building remains for future renovation.
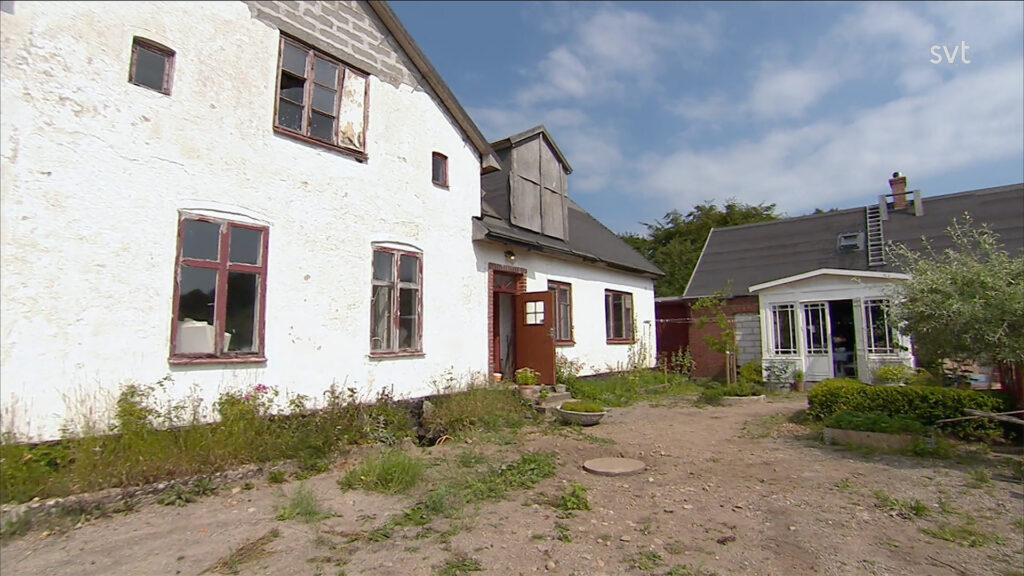
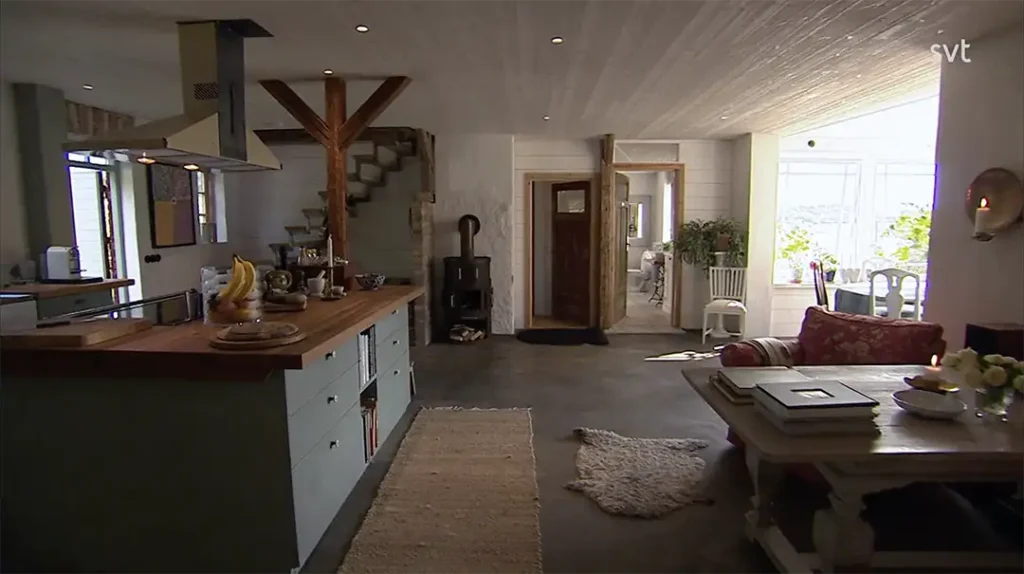
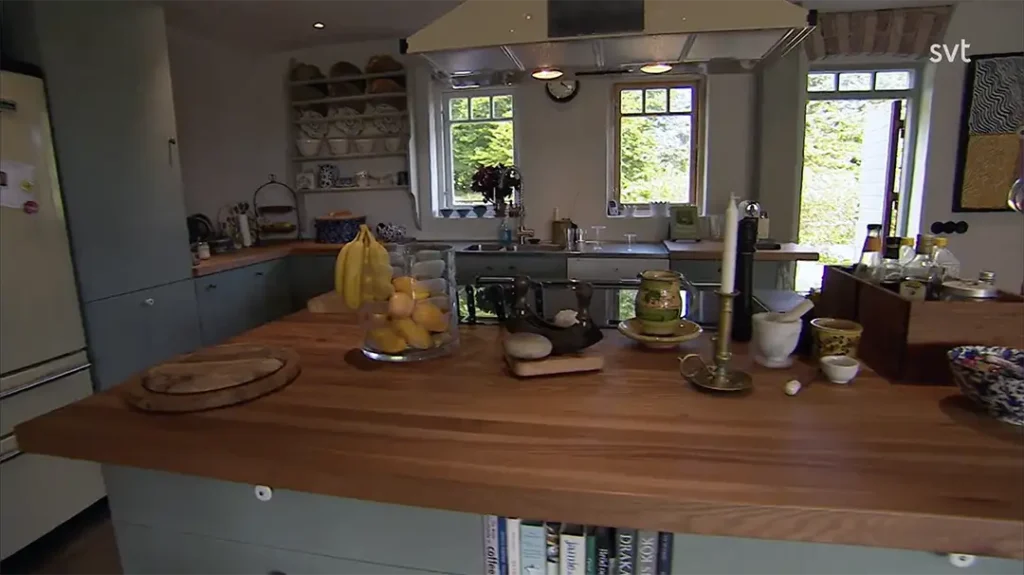
Closure
The story of Linda and David in Österlen is a reminder that dreams can change – and that’s okay. Their journey shows that every construction project is about more than just walls and roofs. It’s about lives, relationships and finding the balance between vision and reality.

