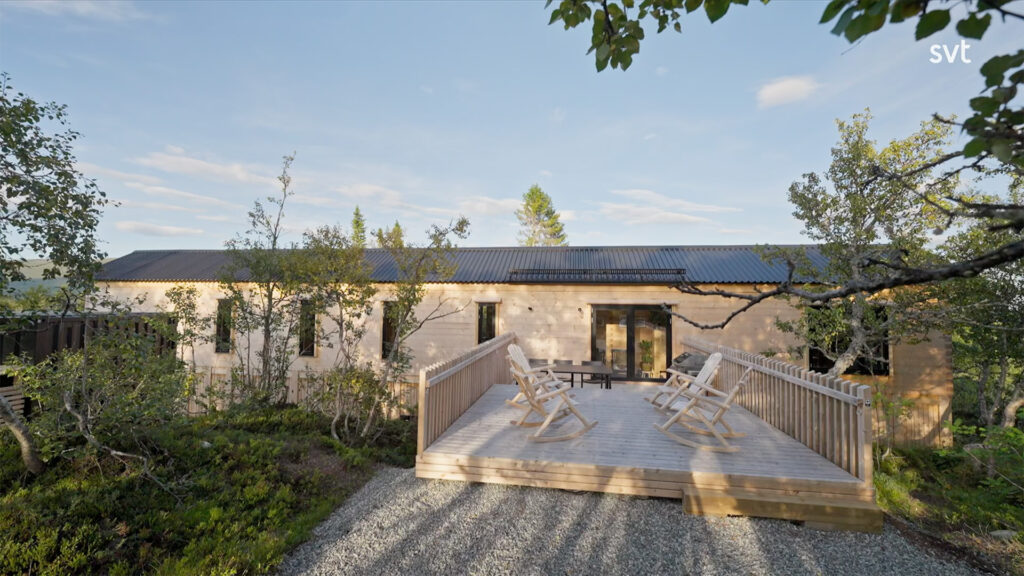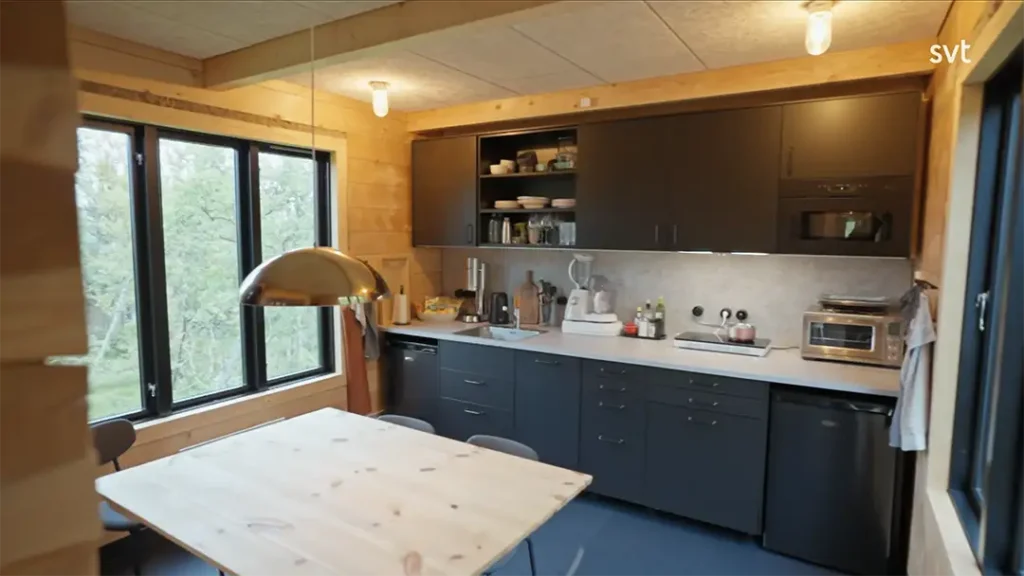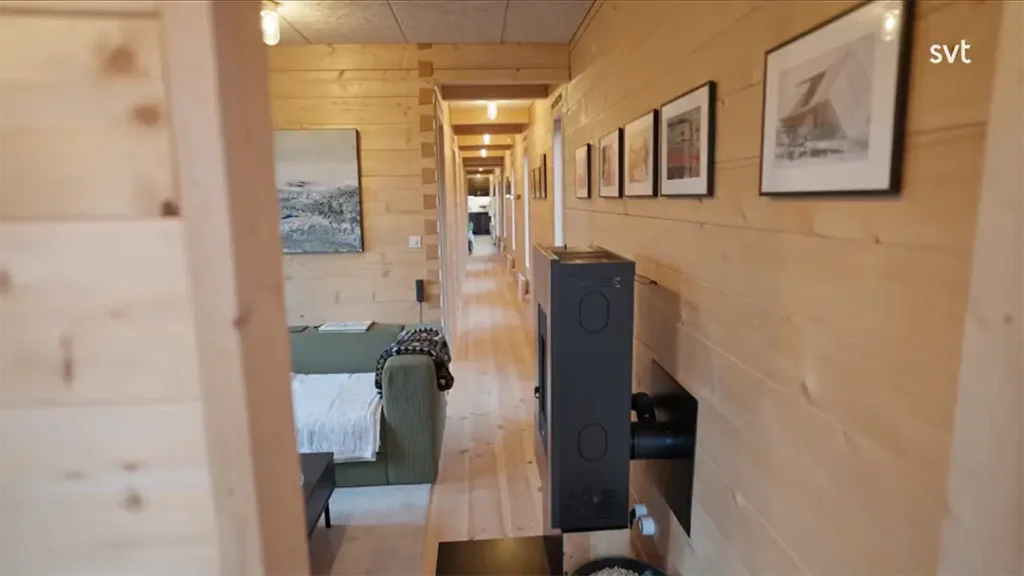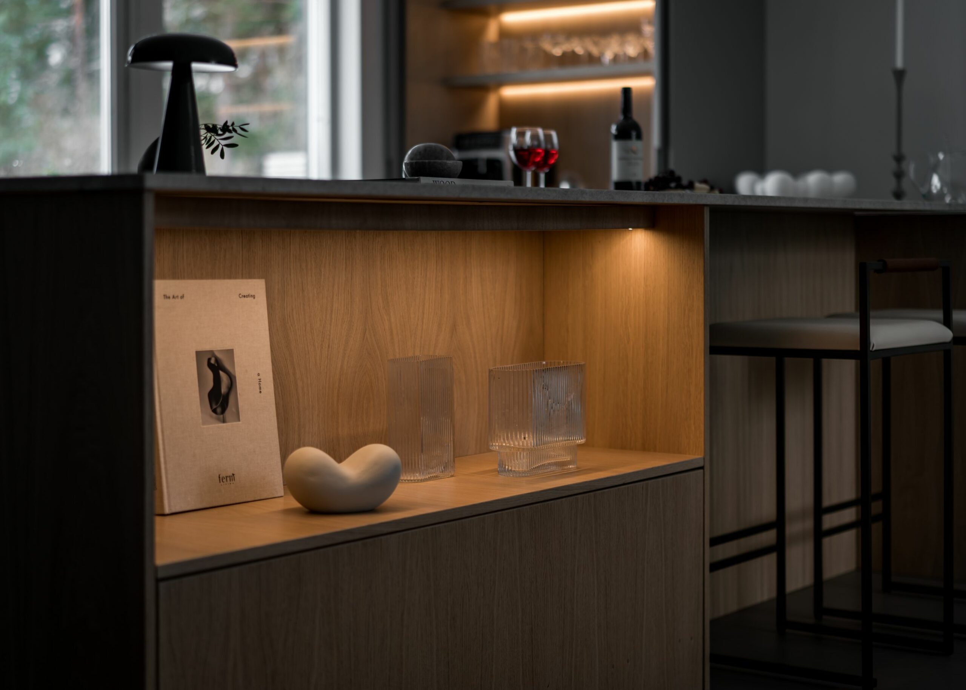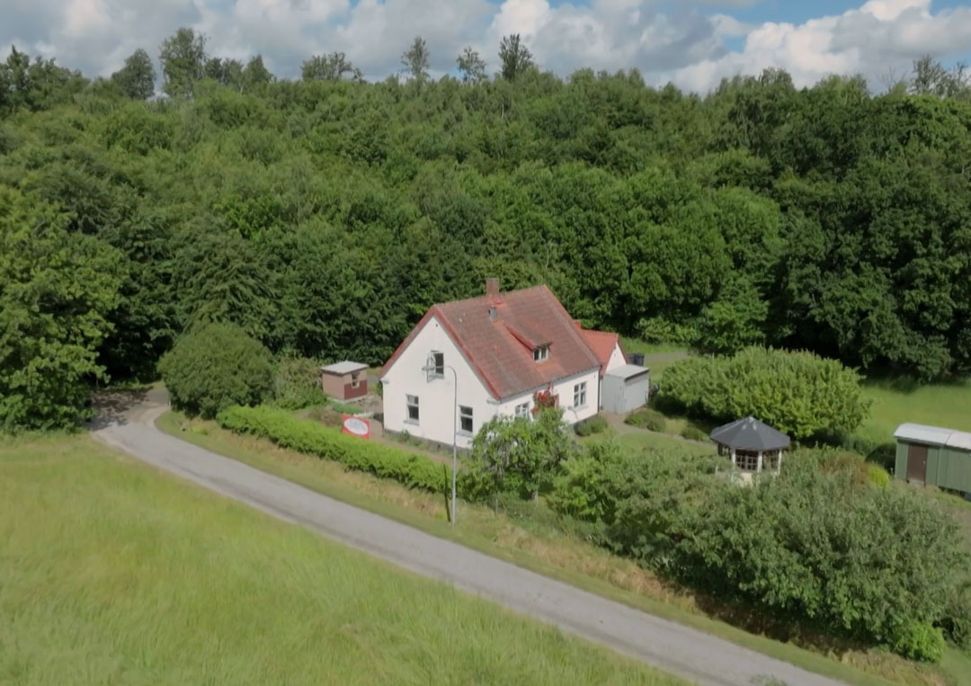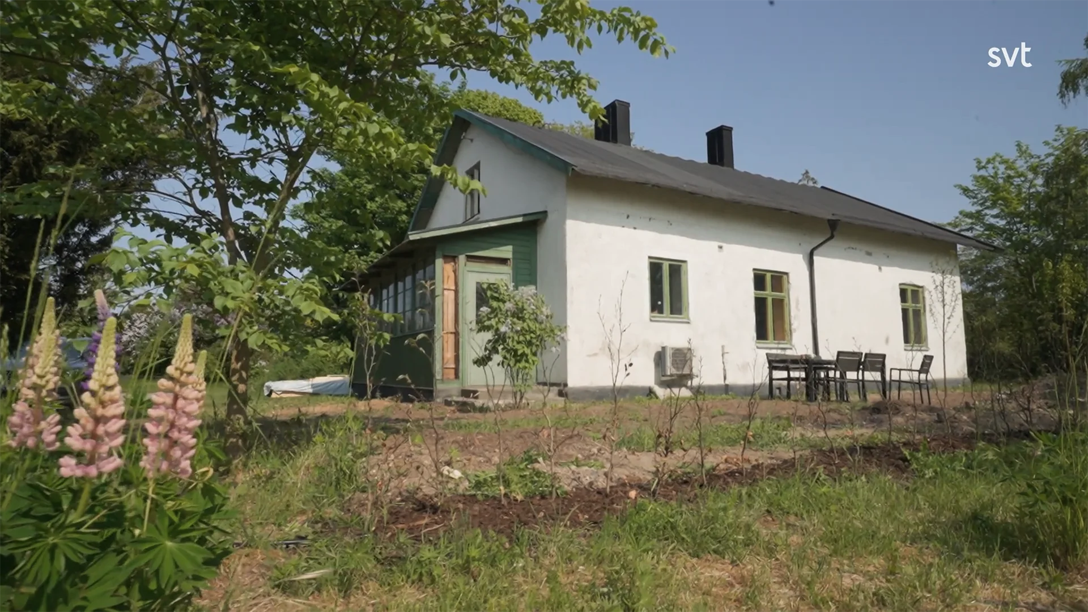In the second episode of Husdrömmar 2025, we follow Peter, a stubborn and creative soul who decides to build his own holiday home in Ljungdalen, a remote place where silence and natural beauty reign. His vision? A house 26 meters long, but just over 3.6 meters wide, inspired by the iconic shotgun houses of the southern United States. With a passion for independence and a strong will to do it all on his own, Peter takes us on a building journey filled with challenges, insights and a deep connection to place.
Table of contents
Background information
Peter works as a city architect but is looking for a retreat where he can recover from the hectic pace of everyday life. Ljungdalen offers him just that – a place where solitude is an asset and nature a constant companion. “The silence is very important. It’s a way of relaxing and recharging my energy after an intense working day,” says Peter. The dream of the narrow house grew out of a desire to create something personal, built by himself, with the help of his father and sister at some crucial moments.
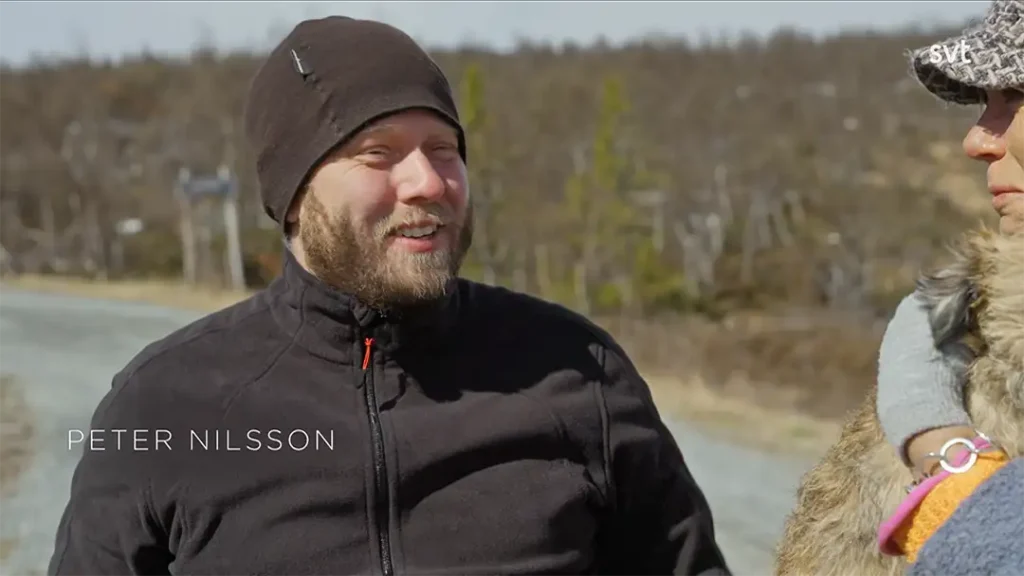
Facts about the house
Location: Ljungdalen, Västra Härjedalen
Size: Approximately 80 m², 26 meters long and 3.6 meters wide
Construction time: June to October (with a target completion date of January)
Material: Six inch thick spruce timber, galvanized steel ground screws
Budget: Around SEK 4.2 million (including Peter’s own working time)
Architectural style: Inspired by “shotgun houses”, with a corridor along the whole house
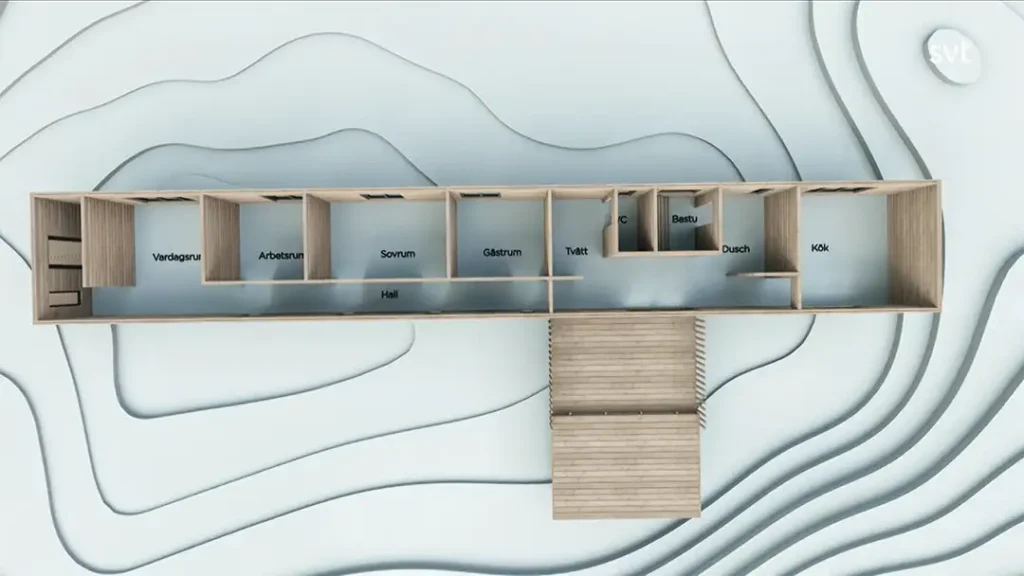
Challenges along the way
Building alone in a mountain environment is not without its obstacles. The ground proved to be varied with bogs, rocks and mountains, making the installation of the 68 ground screws a challenge. “This is the worst auger yet,” Peter notes after struggling with one particularly tricky rock. In addition, the time pressure for the arrival of winter put extra stress on the construction process.
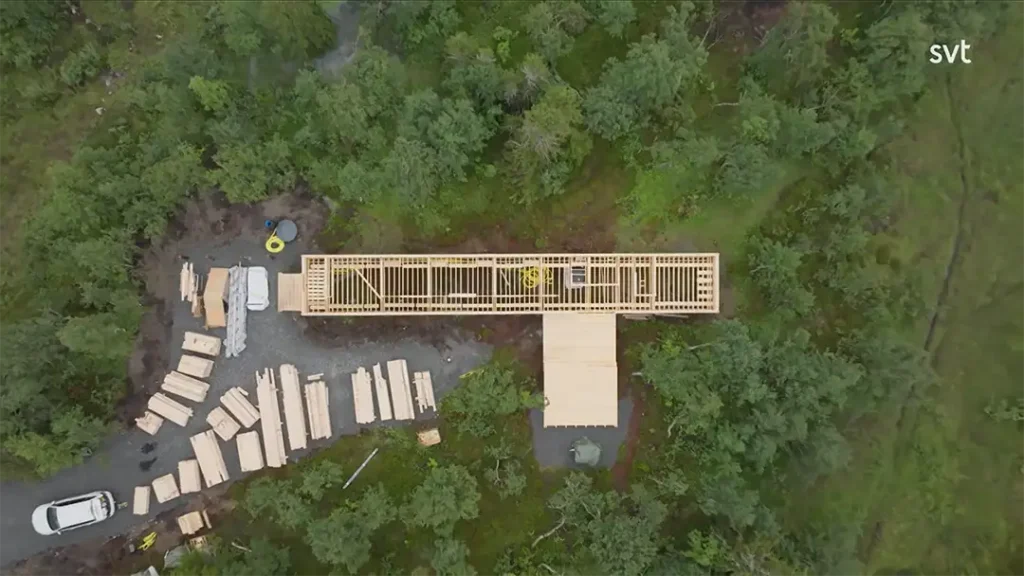
Design and Inspiration
Peter was inspired by shotgun houses but chose to adapt the concept. Instead of placing the rooms in a row, he built a long corridor with rooms on one side: living room, study, bedroom, guest room, spa area and, at the far end, the kitchen. “It’s a bit like the train carriages of old,” he describes. The house is also designed to be easily dismantled and moved when needed – a sustainable choice that shows respect for the site.
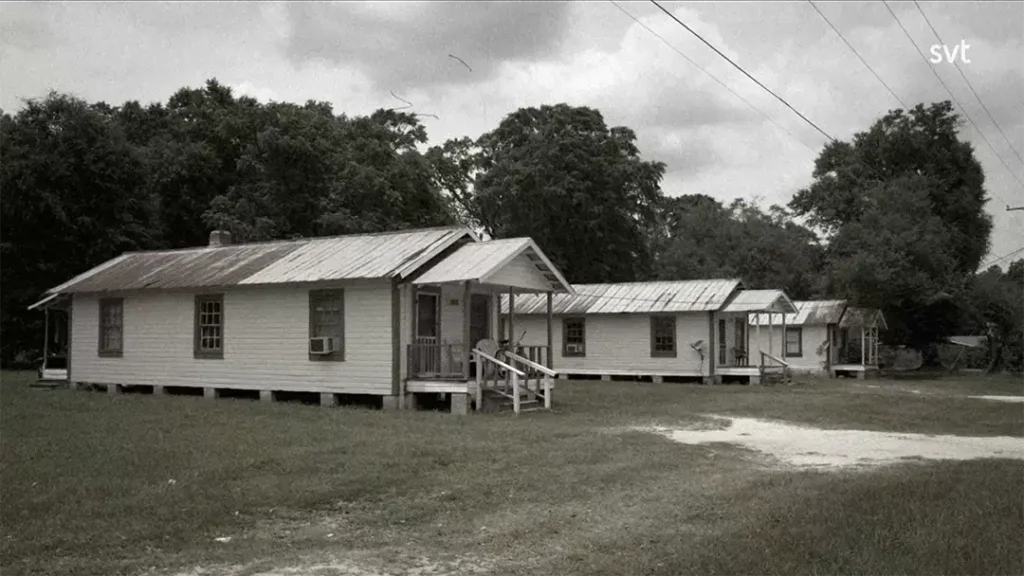
The construction was marked by Peter’s ambition to be self-sufficient. But it also became a family project, with his father Thomas and sister Caroline contributing. “It would be fun to do carpentry together and remember those moments,” Peter says of his time with his father. From lifting heavy logs to installing windows and building the sauna, the process was a mix of hard work and personal moments.
Personal reflections
For Peter, building became more than just a house project. It became an inner journey where he reflected on loneliness, relationships and the future. “It would be nice to have a real Berit at home – not just Berit the dog,” he says with a smile, giving a glimpse of his thoughts on companionship and belonging.
Final result
When completed, the house will be a testament to Peter’s determination and creativity. The narrow house with its large windows framing the mountain world is both functional and aesthetically impressive. “I’m proud of him,” says his father Thomas. Peter himself sums it up best: “It feels exactly as I imagined. It’s simple, beautiful and completely my own.”
