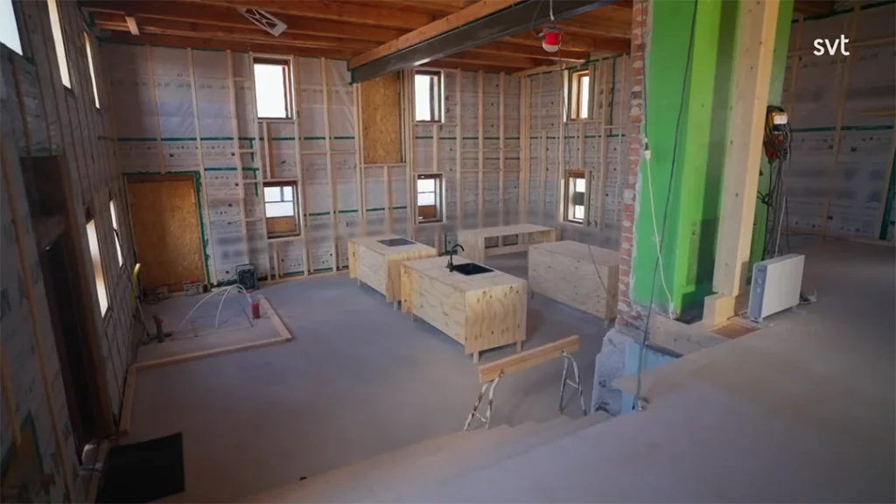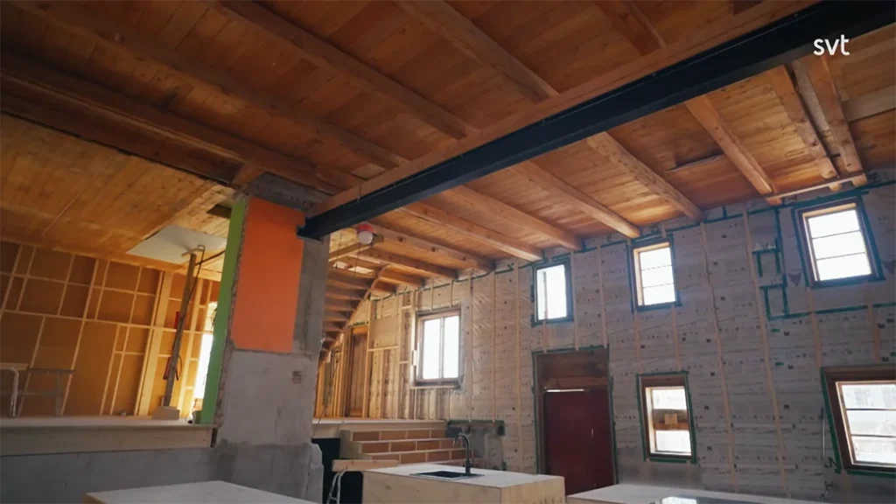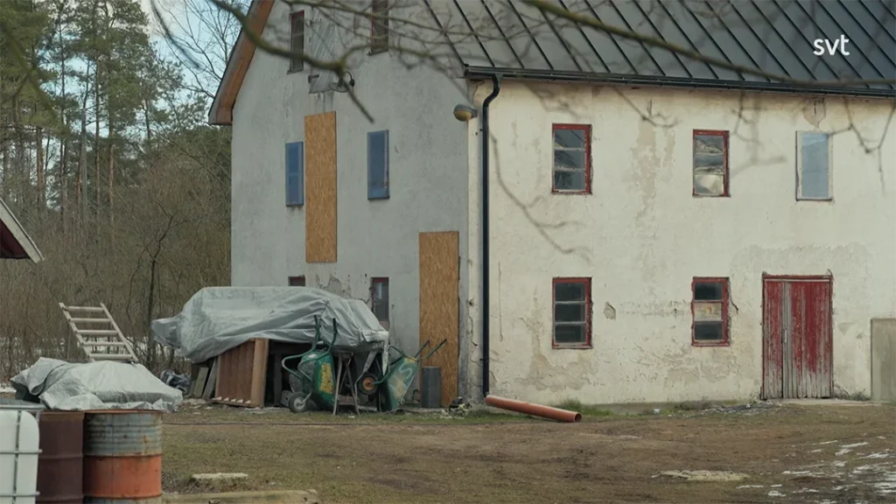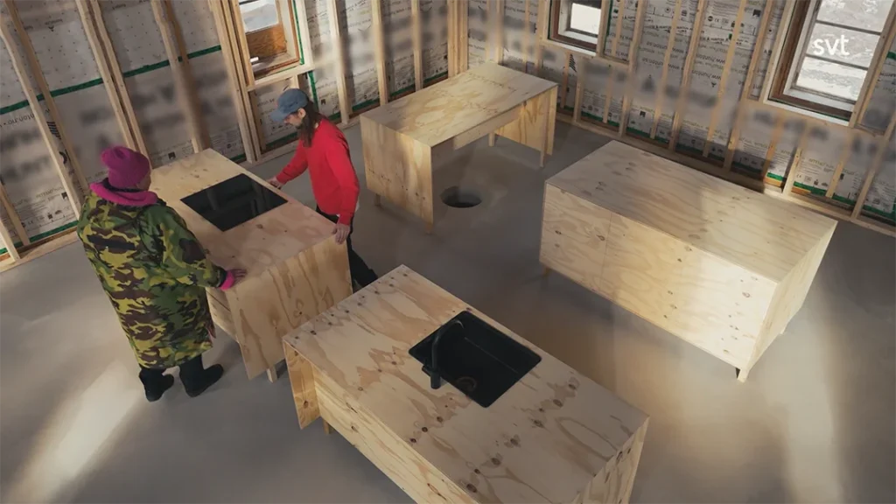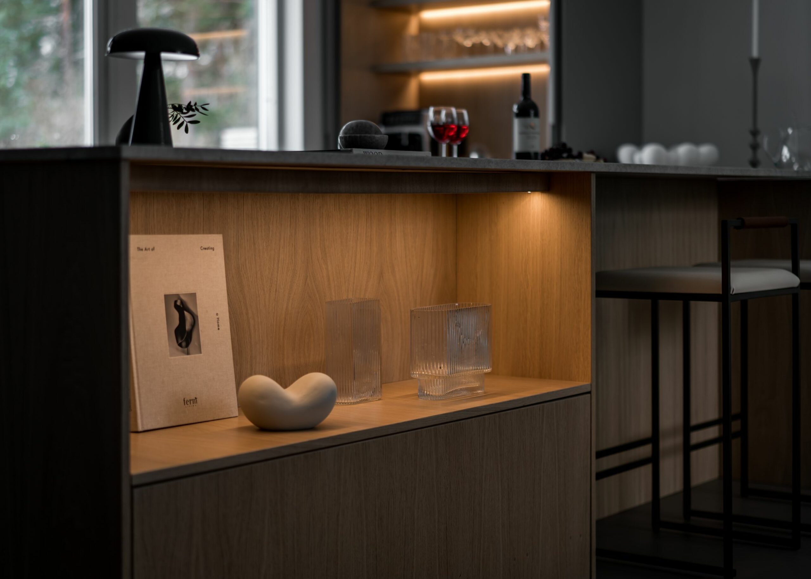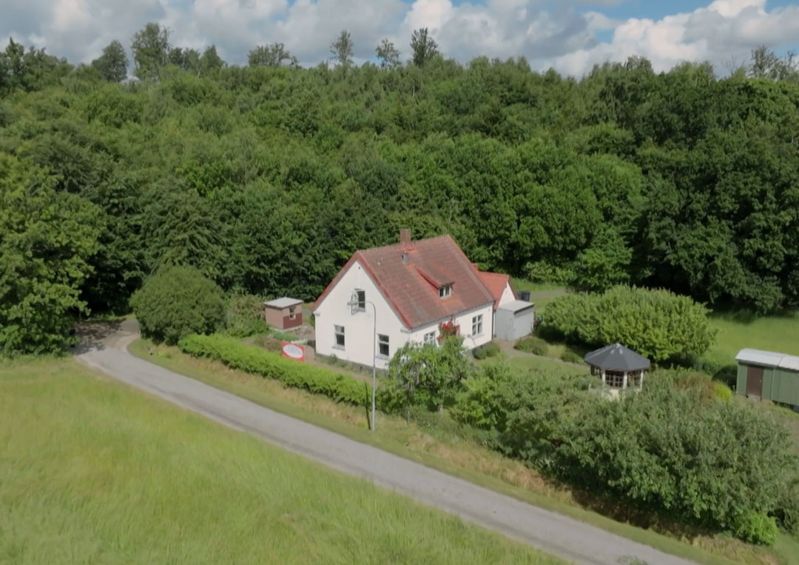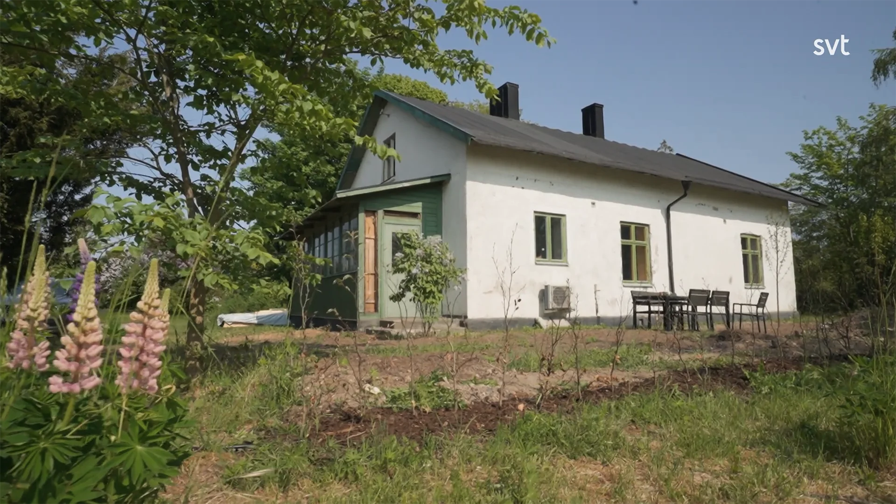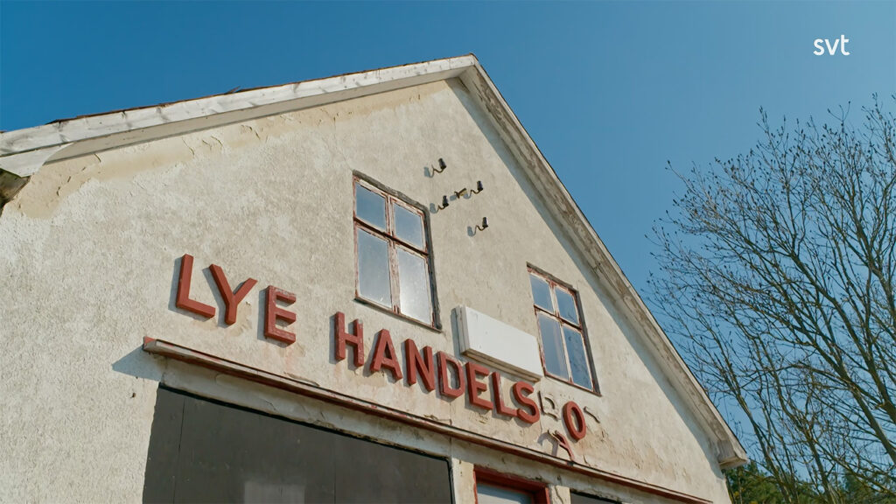In the eighth episode of House Dreams, “Life Project in Lye”, we follow Lisa and Fabian, a couple who fall in love with an old merchant’s shed on Gotland and decide to make it their home. What starts as a romantic idea soon turns into a bureaucratic and construction rollercoaster of challenges, compromises and innovation. But above all, it becomes a story about following your heart – and never giving up on your dream.
Table of contents
Background - The dream of Gotland
Fabian, an industrial designer, and Lisa, a sound engineer, have always had a strong connection to Gotland. Lisa has spent summers there since childhood, and when she took Fabian to the island one day, he fell in love. On a drive through the countryside, they suddenly saw the house – a worn, abandoned merchant’s shed from 1904. There was no viewing, no planned house purchase, but something about the old building captured Fabian’s heart. After looking at various options, including an old mill, it was clear: it was the trading post they wanted.
When the opportunity arose to buy the property, they jumped at it. They sold their apartment in Stockholm and embarked on the biggest project of their lives – turning a business premises into a home.
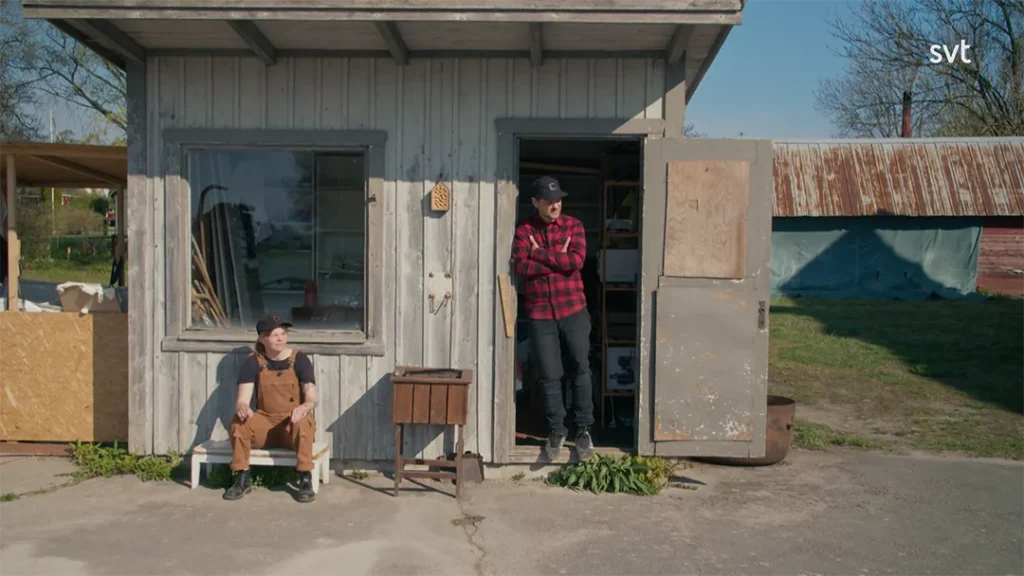
Facts about the house
Location: Lye, Gotland
Year built: 1904
Living space: 324 sqm
Type of building: Old trading shed
Budget: The house was bought for 515,000 SEK, with a renovation budget of 2-2.5 million (which later grew to 3.5 million)
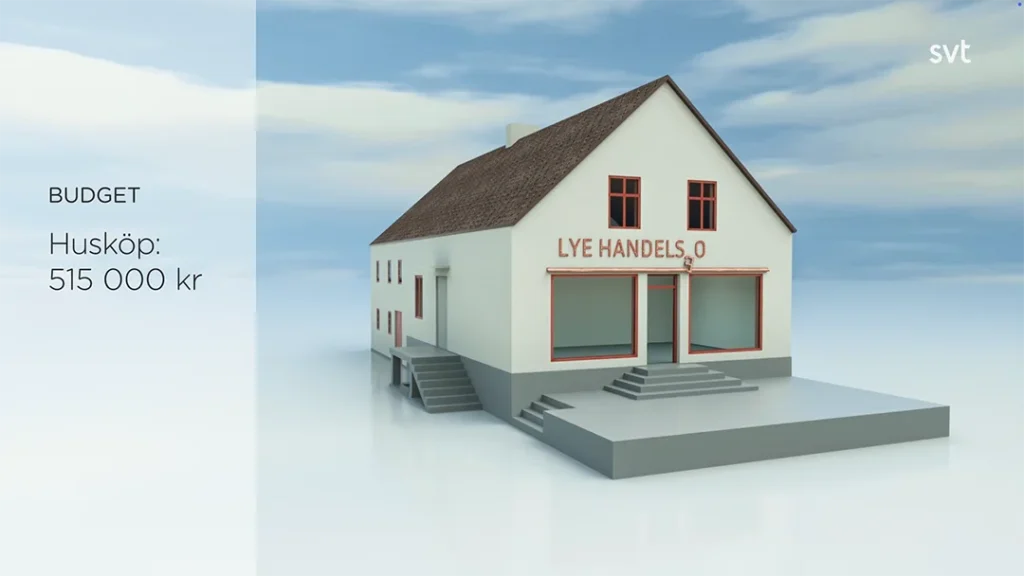
Challenges and visions
When Lisa and Fabian start sketching their plans, they quickly realize that the floor plan of the commercial building is anything but simple. The house has several half-storeys, low ceilings and is not at all suitable for residential use. Their first idea is to lower the floor by half a meter to create more headroom – but this turns out to be a very complicated and costly solution.
The experts in Husdrömmar question their choice and instead suggest they make use of the spacious attic, where there is already an amazing ceiling height. After much deliberation, Fabian and Lisa decide to change their minds. Instead of digging in, they create a completely new floor plan, partially removing the second floor to create more space, and making the beautiful attic a central part of their home.
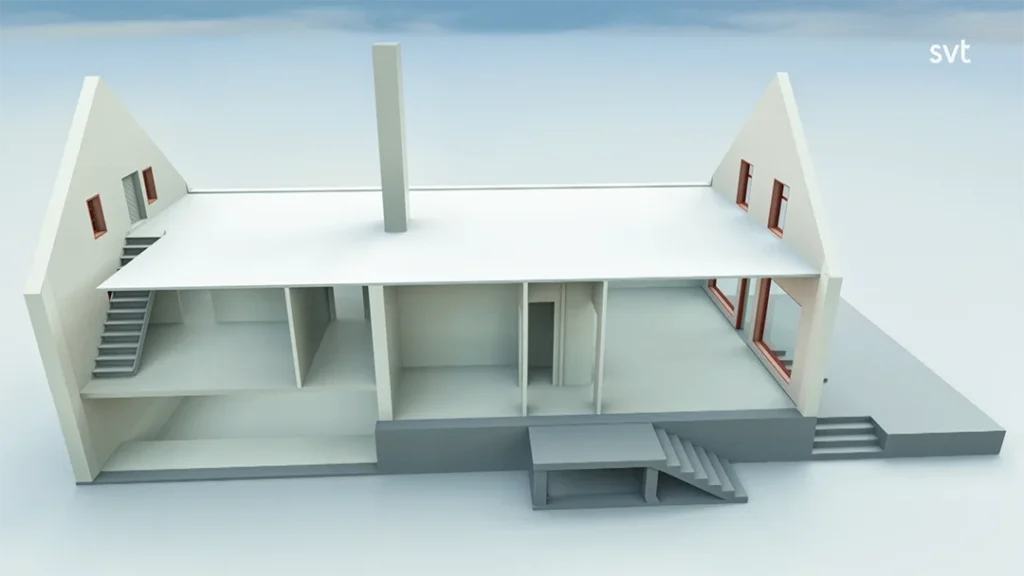
Building permit bureaucracy and waiting
Turning an old trading shed into a residential building is no easy task, especially in the eyes of the authorities. Lisa and Fabian find themselves in a complex building permit process where the Swedish Transport Administration requires noise studies and safety analyses. As the building has never been a home before, it is considered a ‘new build’ in the eyes of the bureaucracy – even though the house has been there for over 100 years.
The lengthy process is draining their energy and finances. Lisa takes a leave of absence to spend more time on site, but without planning permission they can’t start the real work. On several occasions, they doubt whether the dream is even feasible.
Time passes and plans change
After months of waiting and changing plans, they finally got their building permit. But now their vision for the house has changed again. Instead of struggling with the impractical original plan, they decided to create a large, open-plan living space where the attic takes its rightful place as the heart of the house. Bedrooms are placed at either end of the upper floor and connected by a walkway – a solution that adds both space and character.
The kitchen becomes another experimental part of the house. Fabian, as an industrial designer, is developing a fully modular kitchen solution where different stations can be moved around as needed. The idea is to adapt the kitchen to how they actually use it – something that both fascinates and confuses those who see it in Husdrömmar.
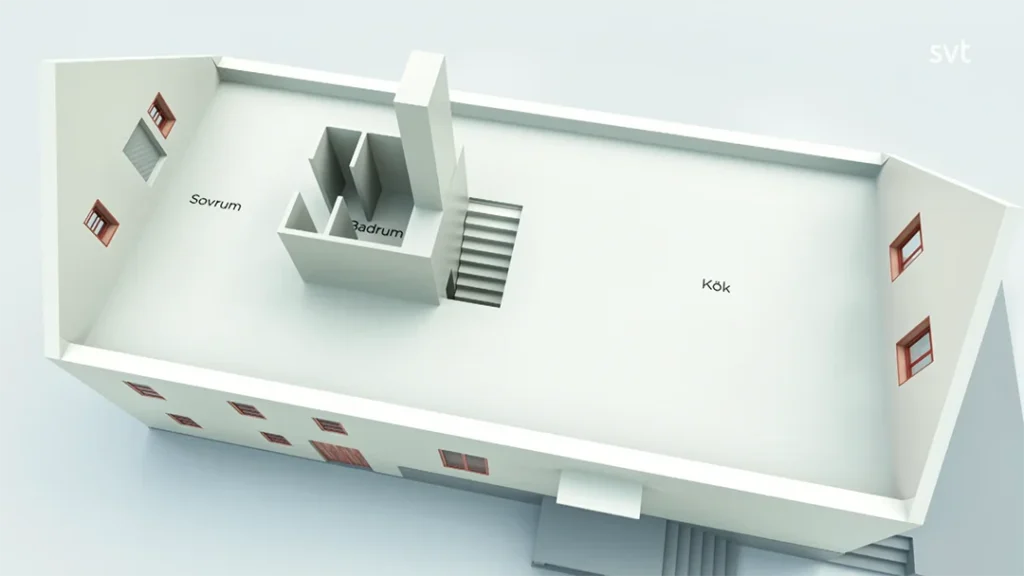
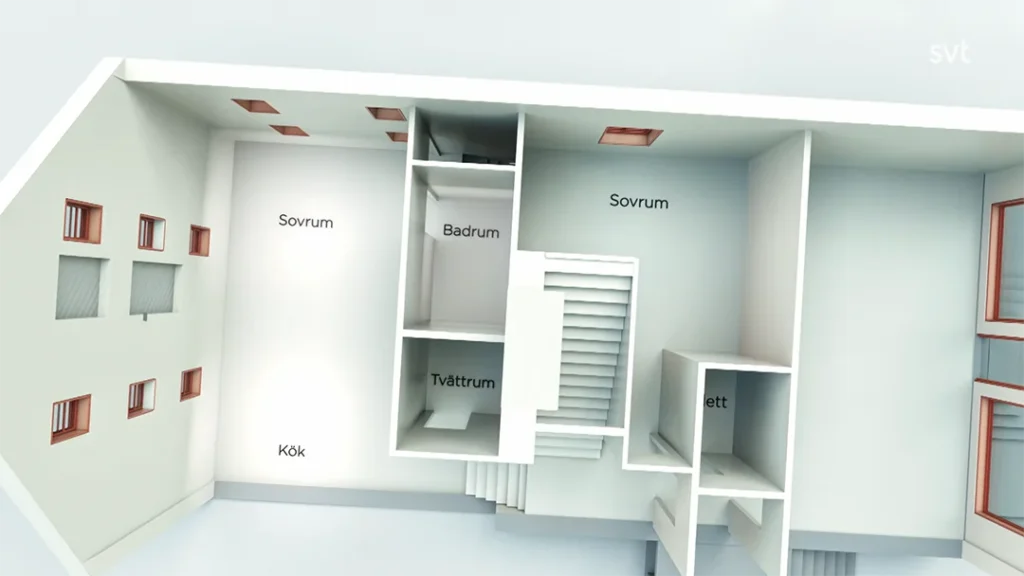
- Stiligt
All our furniture and fittings are made in our own carpentry workshop, where every detail is built from scratch according to your wishes. With any color and exclusive materials, we create unique solutions that convey a sense of luxury and timeless elegance.
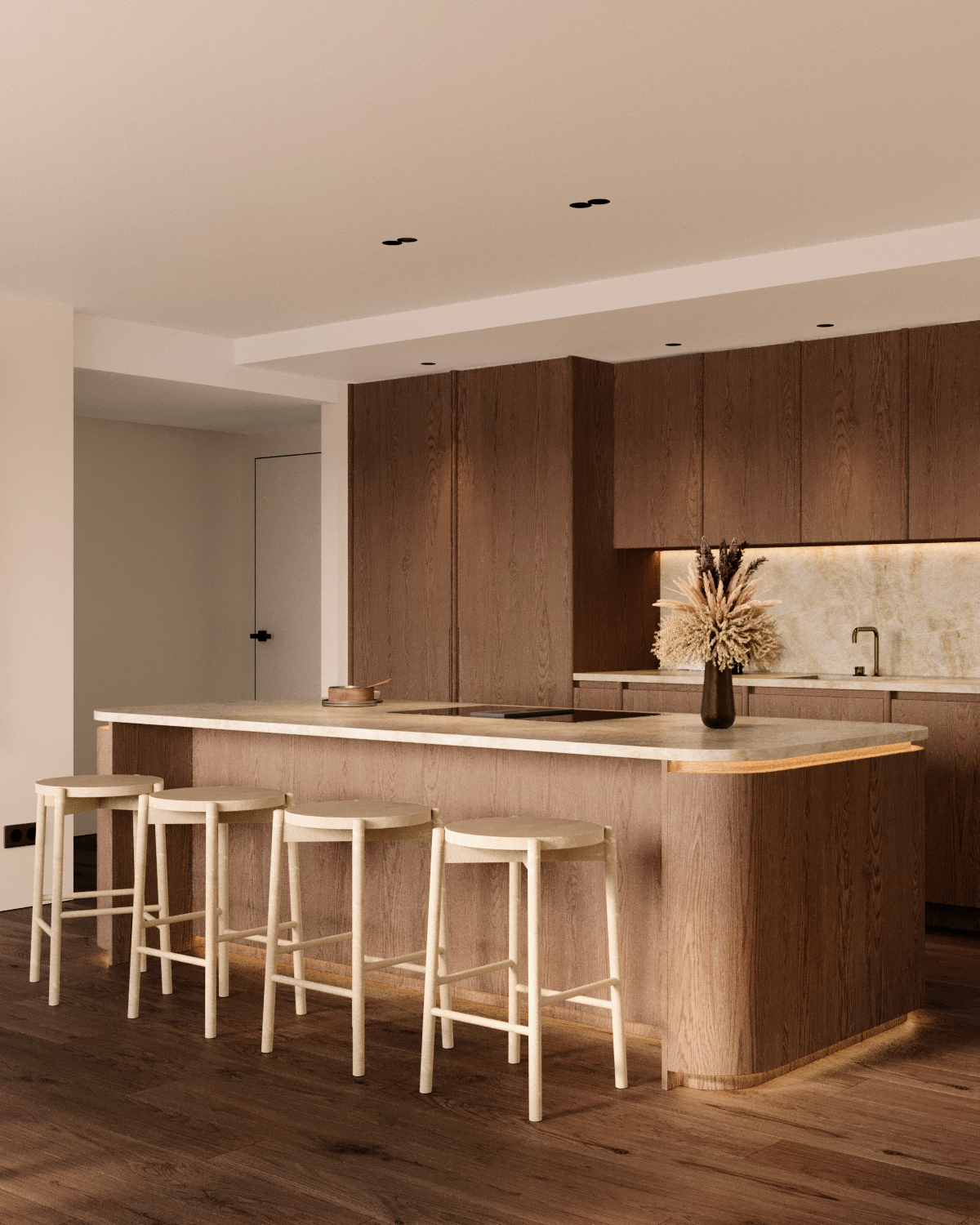
The end of a journey, the beginning of a new one
Fabian and Lisa still have a long way to go before the house is completely finished, but the most important thing is in place: a clear vision and a tireless will to realize it. It is precisely this kind of passion and stubbornness that makes Husdrömmar one of Sweden’s most inspiring construction programs.
