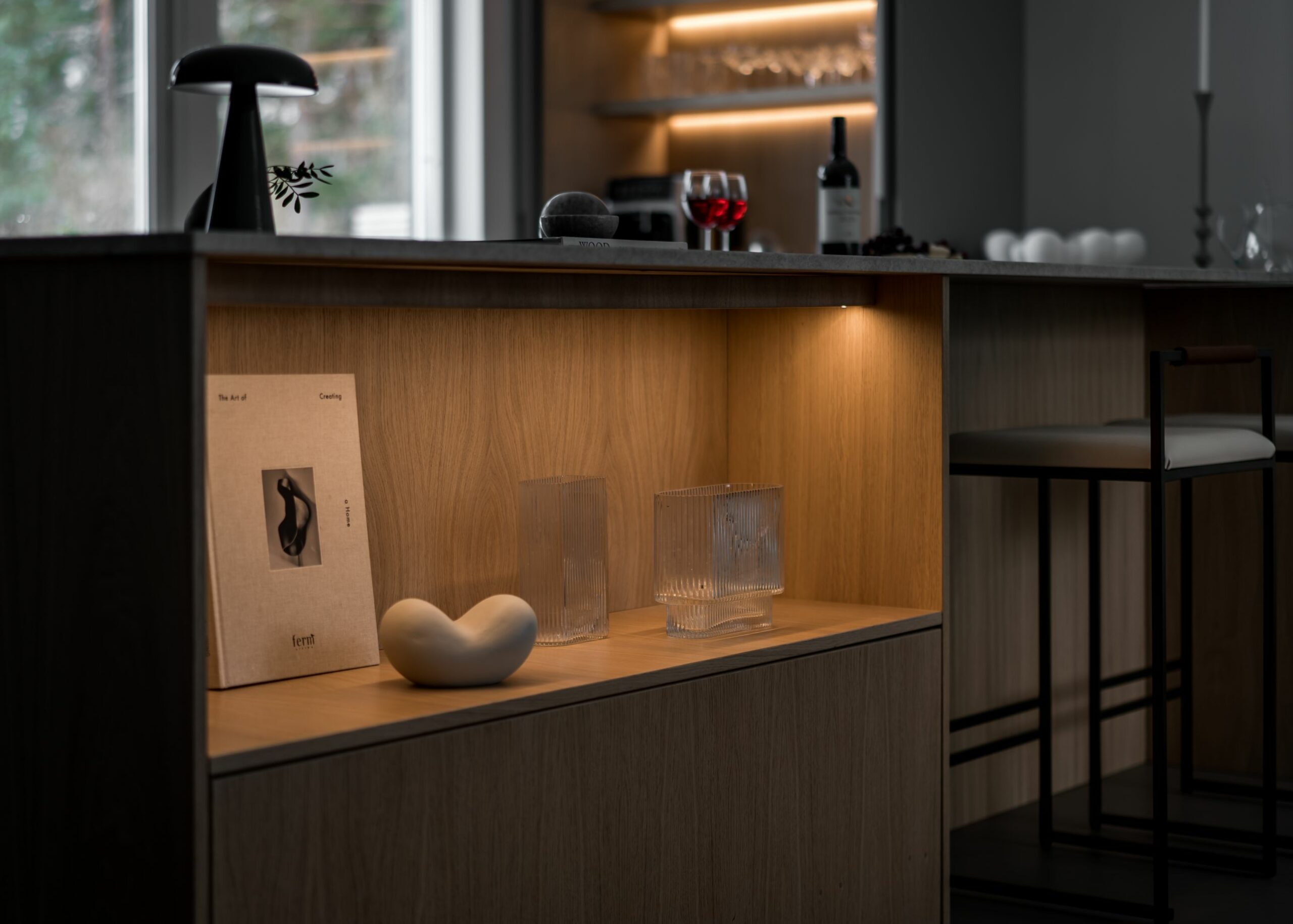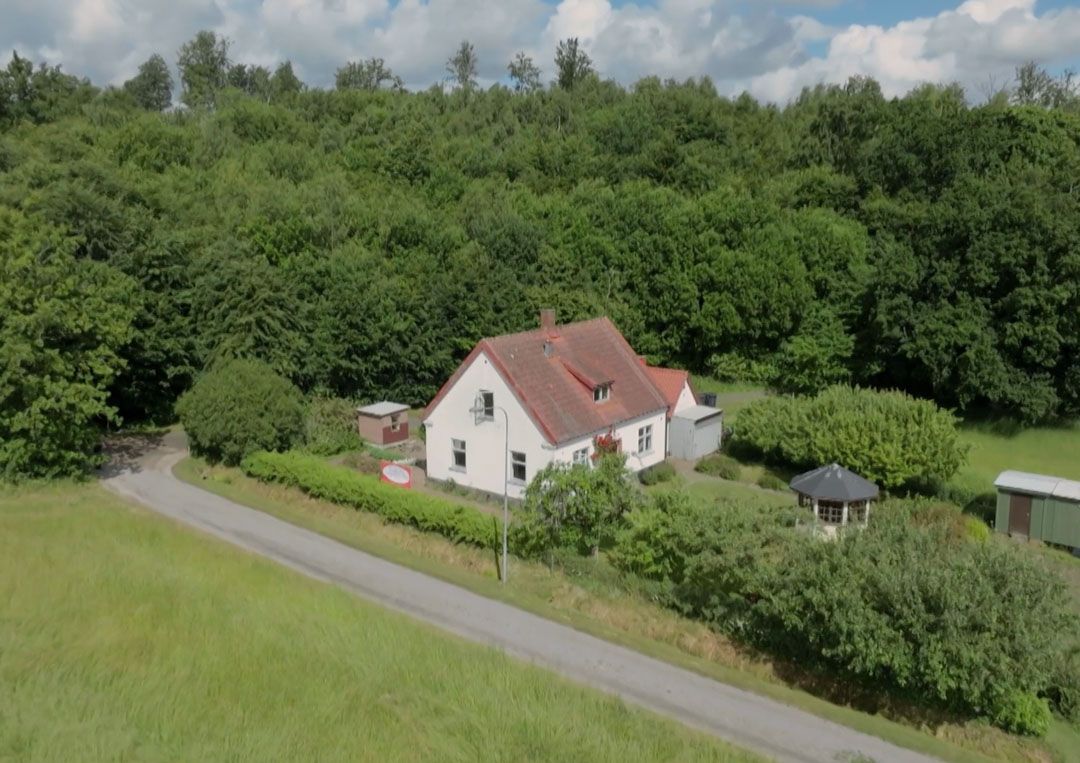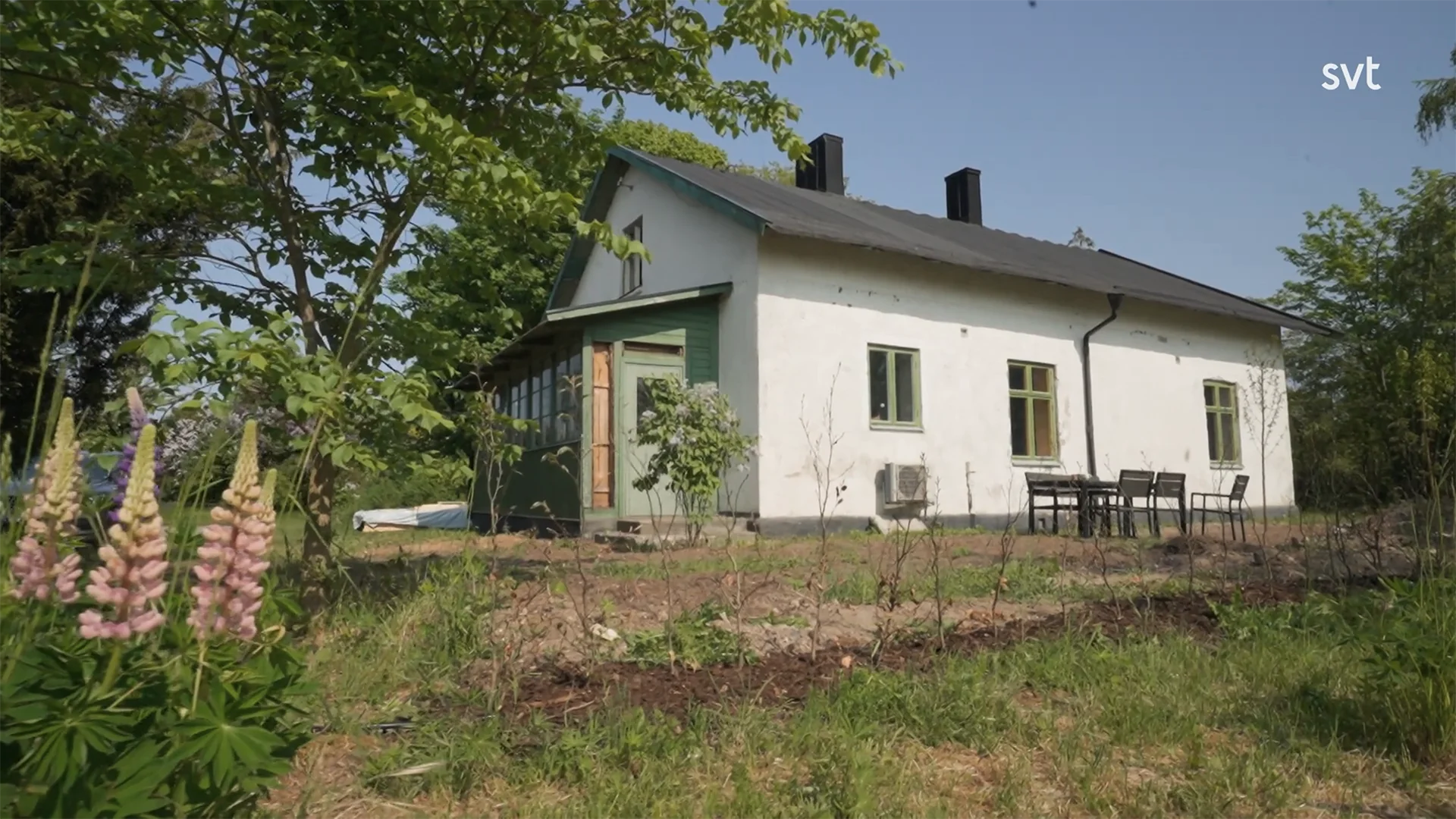In episode 4, Margretelund – Grand Designs Sweden, we follow an inspiring journey where Edward and Sofia Rushton leave their life in London to realize their dream of a unique home in Margretelund, just outside Stockholm. Here, on a plot that was previously home to Sofia’s grandparents’ summer cottage, they build a minimalist and modern family villa that also serves as Ed’s personal calling card as an architect.
What does it really mean to create a house that is both a home and a showcase for an architectural career? Join us as we explore Rushton’s challenges, ambitions and, most importantly, the result – a home that is as much a celebration of tradition as it is a bold step into the future.
Table of contents
From London to Margretelund - a fresh start
When Edward and Sofia moved from London to Sweden, it wasn’t just to create a better quality of life for their growing family. It was also to give Edward an opportunity to establish himself as an architect in Sweden. Sofia took over her grandparents’ plot of land, a place filled with childhood memories, and together they decided to transform the small summer house into something completely new.
For Ed, the project wasn’t just about building a house – it was about creating an architectural masterpiece that could define his career.
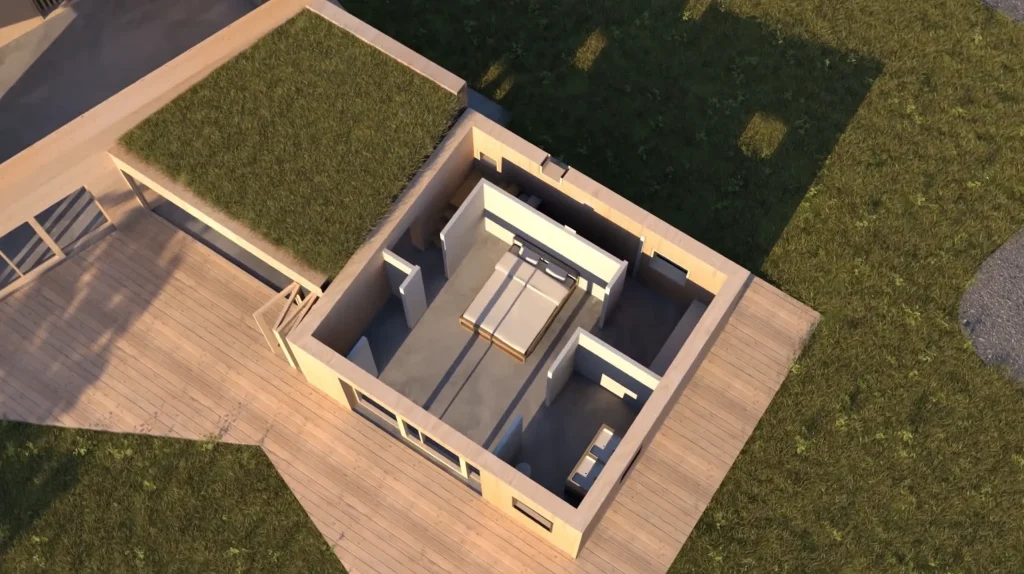
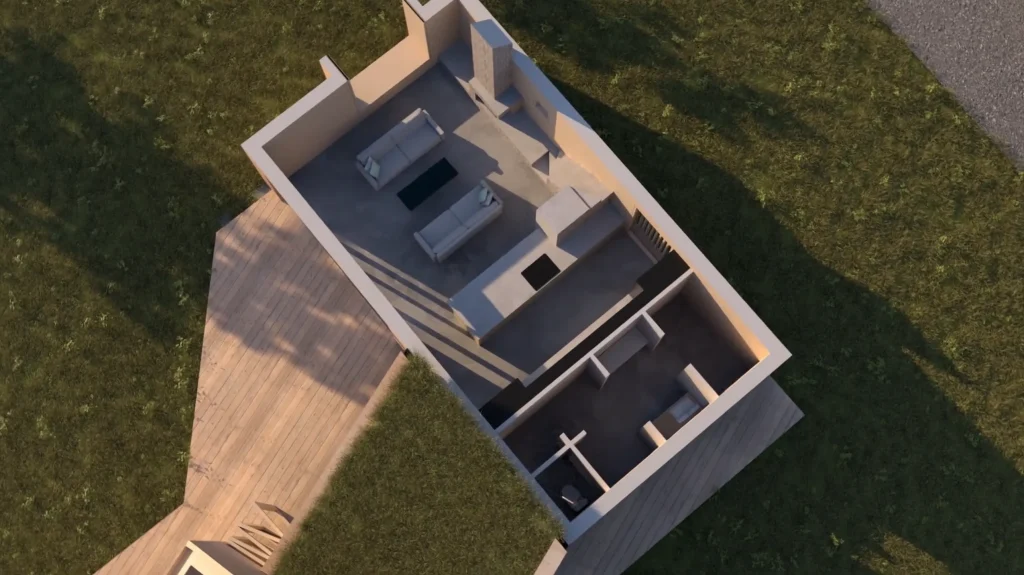
The design: Minimalism meets Swedish tradition
The design of the house is a modern interpretation of the classic Swedish cottage. On a continuous concrete base, two cross-laminated timber structures have been erected, linked by a conservatory with sliding glass panels. The black facade, treated with Sho Sugiban, gives the house a deep and robust character while reinforcing the monolithic expression.
Inside, natural materials are combined with minimalist precision. Brick details and a bare CLT ceiling meet in open spaces, where the large living room extends all the way up to the roof ridge, without disturbing beams or columns. It’s a place where functionality and aesthetics come together in perfect balance.
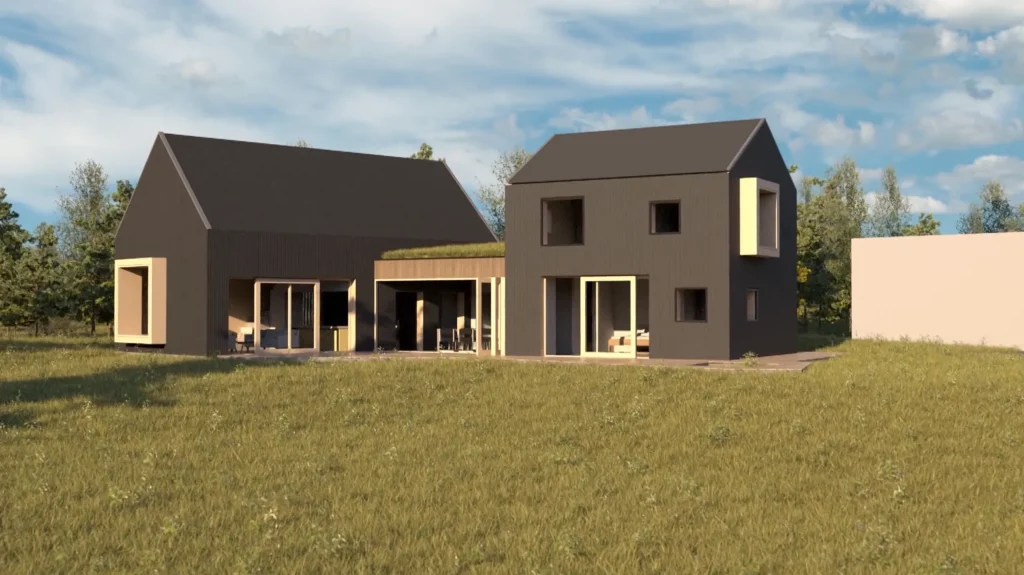
The challenges during the construction process
Building a house that is both a family home and an architectural showcase is no easy task. For Edward, it meant long days of meticulous planning and constant communication with tradesmen and suppliers. Every detail, from the choice of screws to how snow loads on the roof would be handled, was crucial to achieving the stripped-down, clean look he was aiming for.
The SEK 6.75 million budget was put under a lot of pressure, especially when unexpected costs for special solutions and materials arose. At the same time, the pandemic caused delays and created additional stress.
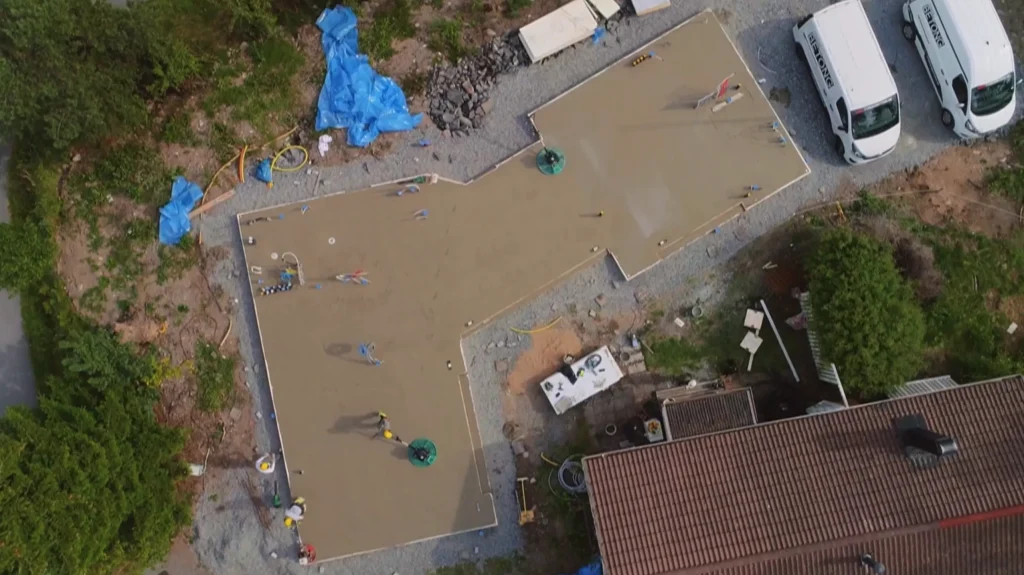
The result: A home for the family and the future
Despite the challenges, the project resulted in a home that is as much an artistic creation as a functional dwelling. The two black volumes appear both harmonious and imposing against the landscape. Inside, the rooms are light and airy, with a consistent sense of attention to detail.
Edward and Sofia have managed to combine the best of both worlds – tradition and modernity, function and aesthetics. The house has already attracted attention in architectural circles and will undoubtedly play an important role in Edward’s future career.
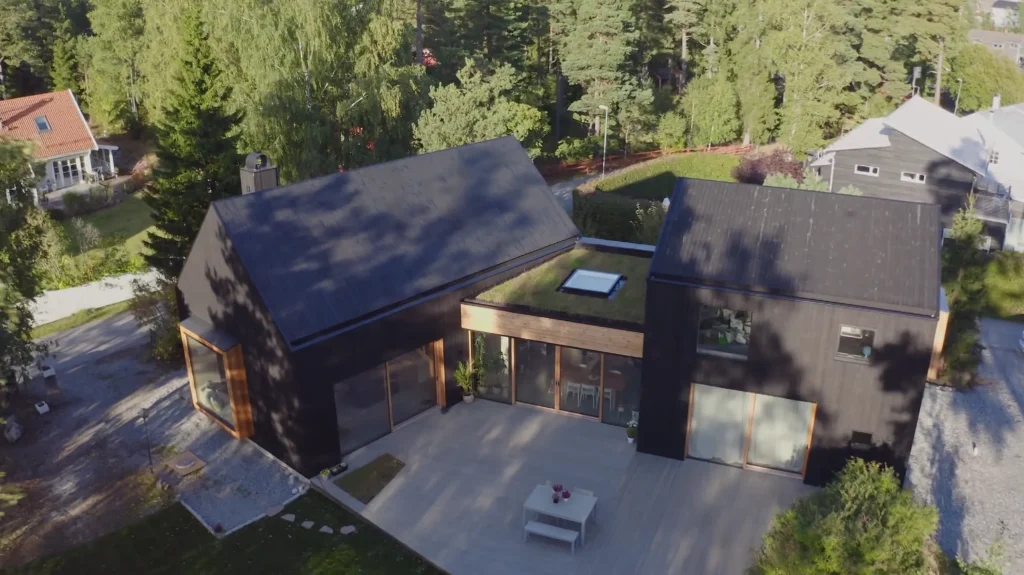
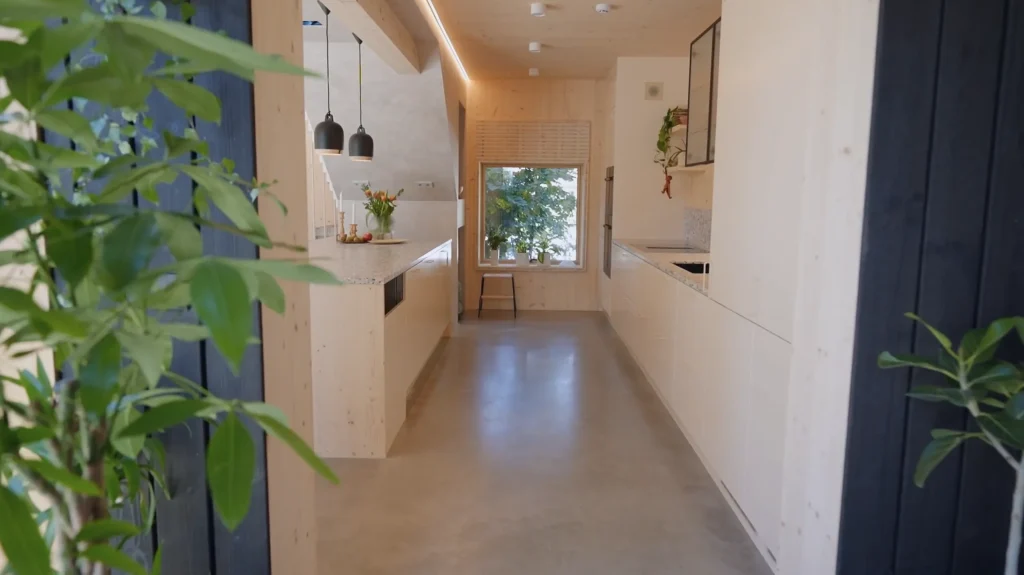
Facts about the house
Location: Margretelund, Stockholm
Type of house: Family villa/showcase
Architect: Edward Rushton
Materials: CLT, concrete, brick
Facade: Sho Sugiban treated wood paneling
Surface: Approximately 200 sqm
Budget: 6.75 million SEK
Unique details: Open ceiling height of 6.5 meters in the living room, Hidden steel structures to maximize the cleanliness of the roof, Integrated winter garden
Closure
The Rushton house in Margretelund is a reminder that real architecture requires courage, focus and a deep understanding of detail. For Edward and Sofia, this is not just a home – it is a symbol of their journey and a celebration of creativity and hard work.
Stiligt is inspired by their dedication and sees this project as an example of how dreams can become reality, even when the challenges are great. Let yourself be inspired by Rushton’s journey and think – what is possible for you and your future dream?

