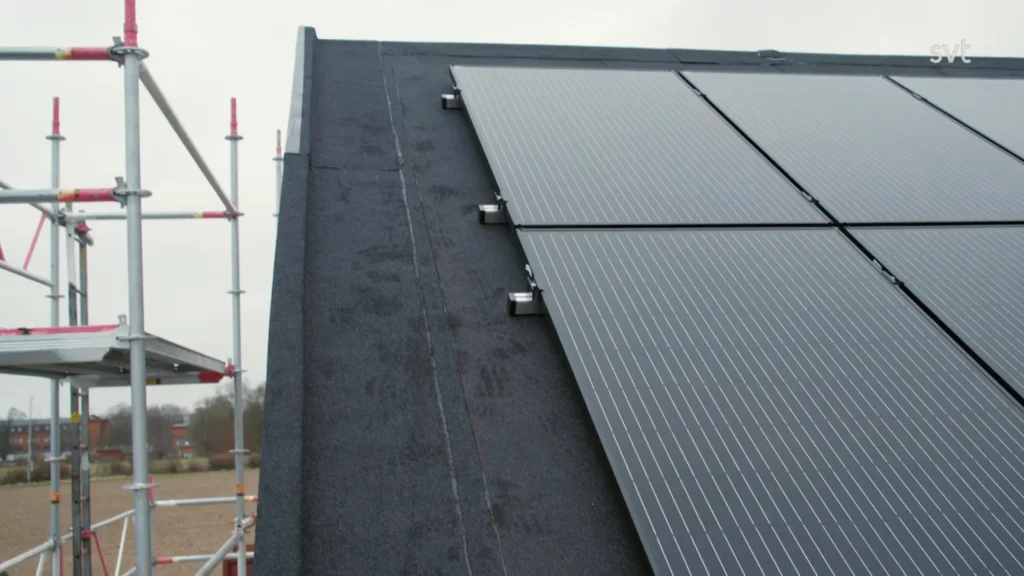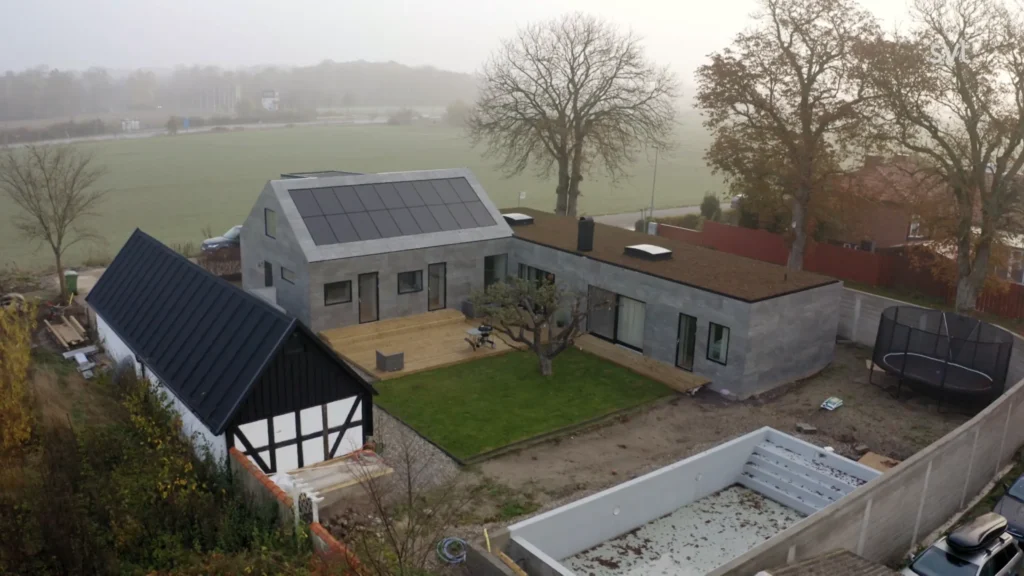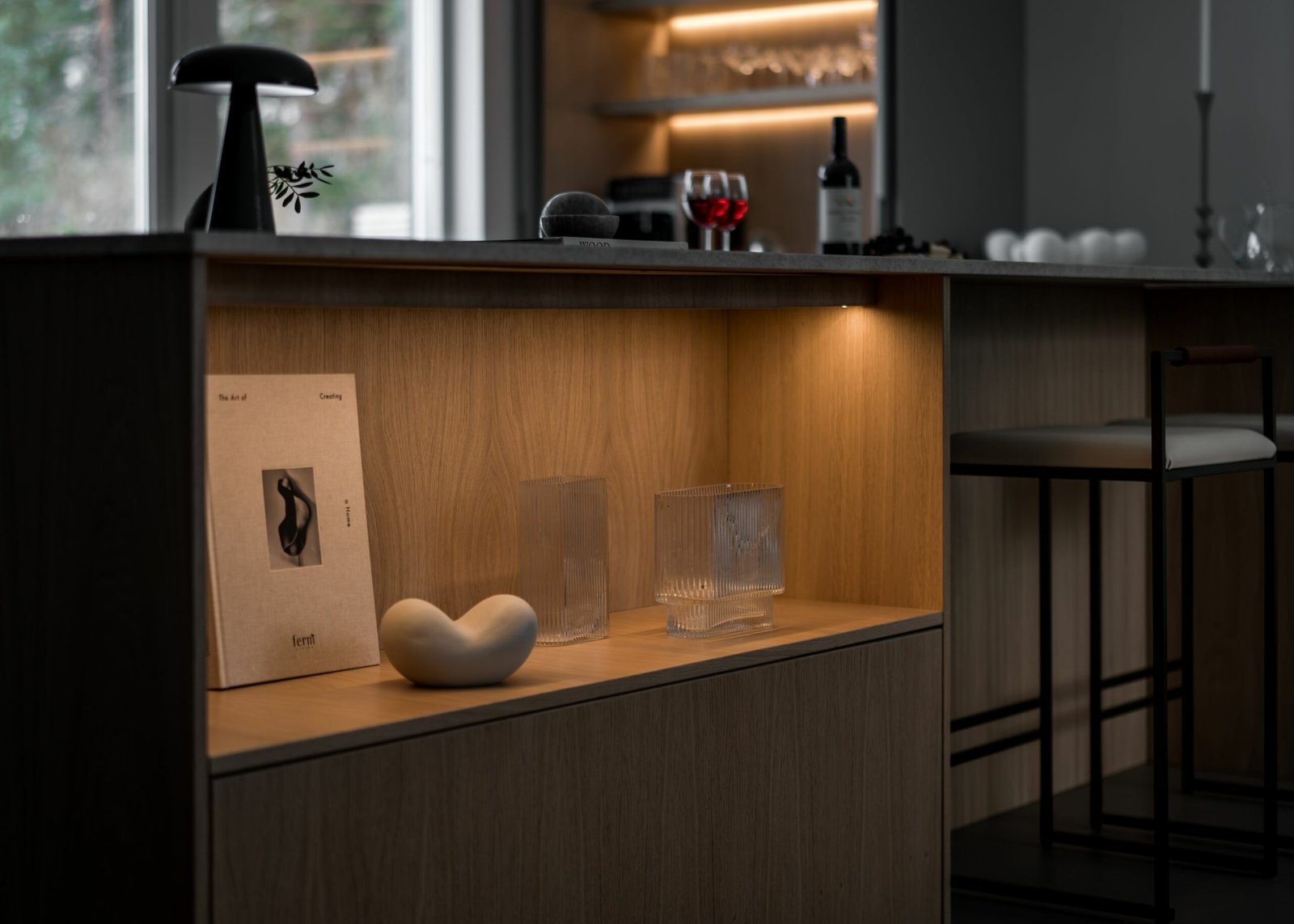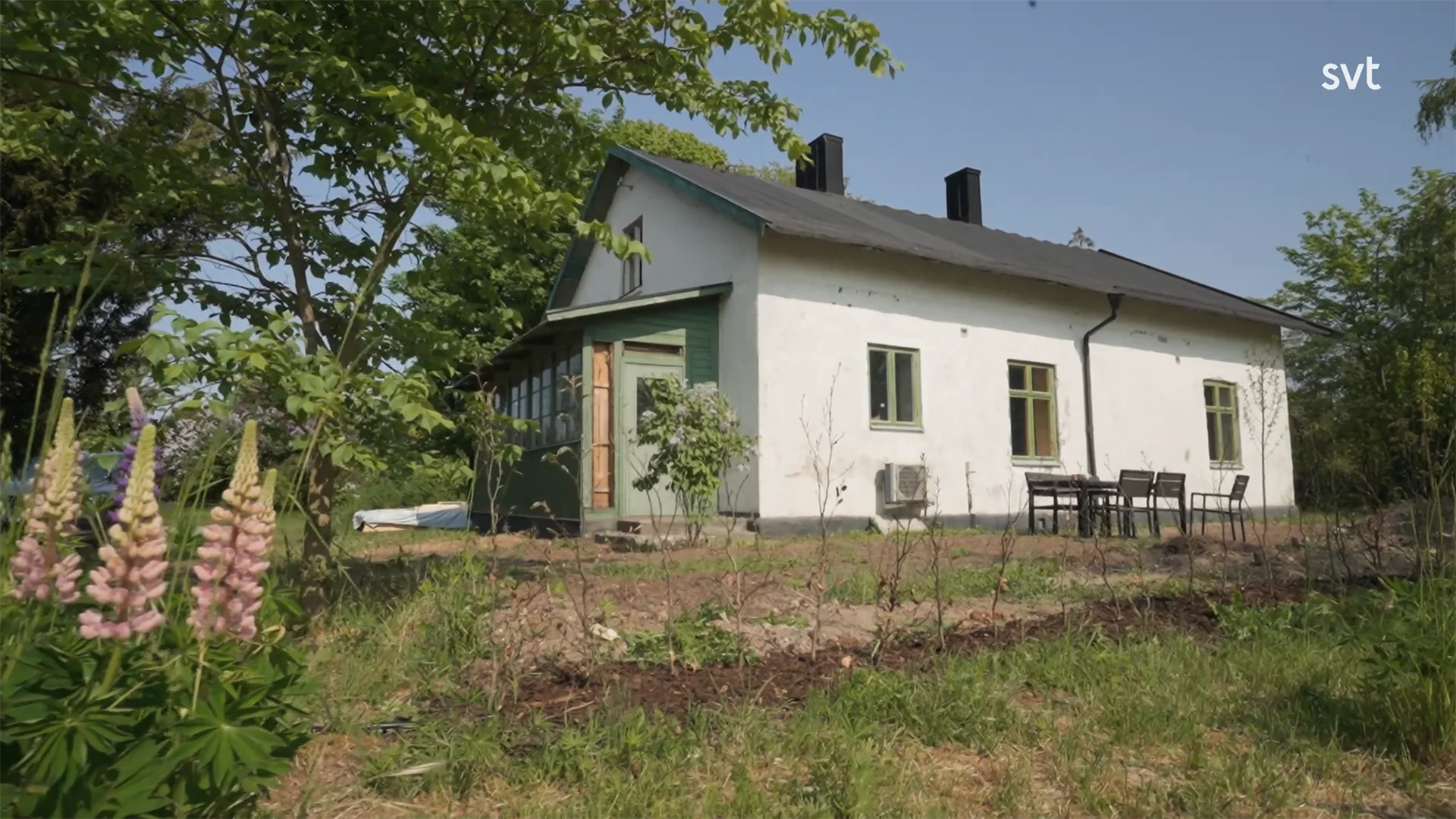In the third episode, Hjärup – Husdrömmar, we follow Sofie and Martin Börjesson, who take on the challenge of transforming an old house in the small town of Hjärup outside Lund. The result? An exciting meeting between history and the future, where timeless design and sustainable choices go hand in hand.
Here we follow an inspiring journey from the first sketch to the finished dream home – a project that impresses with its thoughtful aesthetics and innovative solutions.
Table of contents
Rebuilding instead of demolishing
When Sofie and Martin took over the old house in Hjärup, they faced the classic dilemma: Tear down or keep?
Architect Marco Pusterla suggested demolishing the house to make construction easier and faster, but the couple stuck to their vision. The old half-timbered house would not only be preserved, but also highlighted as an important part of the project. It is this uncompromising approach that gives the house its soul – a combination of respect for history and a desire to create something completely new.
With a new extension in a modern style, the old structure was given new life, while the new part was designed to create contrast and harmony.



Modern design meets crochet tradition
One of the most striking features of the project is the contrast between the old half-timbered house and the new, minimalist extension. The facade and roof of the new part were clad in granite ceramic tiles, a material that is both aesthetically pleasing and durable.
Gert Wingårdh describes it as a “monopoly house” – a trend where the roof and facade have the same material and design language. This gives the house a sharp and stylish look that stands out in the Scanian landscape. Next to the old house, the extension feels modern and daring, while the half-timbered wing gets a new shine next to the contemporary.
Sustainability and the future: granite ceramics and solar cells
Sustainable material choices permeate the project. Granite ceramics are not only aesthetically beautiful, but also waterproof and maintenance-free – an investment for the future.
On the roof, the couple chose to install solar panels. Although Martin jokes that they “will probably never pay off financially”, this is a clear commitment to a more sustainable lifestyle. The combination of modern technology and traditional materials makes the house an inspiring model for future building.

The heart of the garden - moving the old apple tree
When a construction project encroaches on an existing garden, it is often difficult to preserve the old trees. But Sofie and Martin enlisted the help of an arborist to move a stately apple tree – the heart of the garden.
With careful planning and care, the tree was moved to a new location, where it could live on and flourish. In its very first year, it bore fruit – a symbol of how the old can live on, even in a new context.
A finished dream home with great personal expression
When the building was finally completed, Sofie and Martin had not just created a house – they had created a home with soul and character. The inside is as impressive as the outside, with a consistently stylish interior in earthy tones and materials.
Each bedroom has its own exit to the courtyard, creating a harmonious connection between inside and outside. In the living room, the visibility from the street is a challenge, but at the same time it gives passers-by a great insight into a modern and vibrant home.
Gert Wingårdh describes the house as “magical” and praises the couple for their courage to go their own way.


Facts about the house
Location: Hjärup, outside Lund
Architect: Marco Pusterla
Living space: 200 sqm
Choice of materials: Granite ceramics, lightweight concrete blocks (Ytong)
Sustainability: Solar cells, sedum roof
Form of construction: Turnkey contract with Martin as project manager
Budget: 3.2 million (total sum: 9 million)
Construction time: December 2017 to 2019
Closure
The project in Hjärup shows how, with courage and vision, you can create a timeless dream home that carries both history and future. For us at Stiligt, this is a perfect source of inspiration for anyone who loves the combination of traditional materials and modern design.
Sofie and Martin’s journey is proof that the best homes are created when you dare to think outside the box – and when the old meets the new in perfect balance.


















