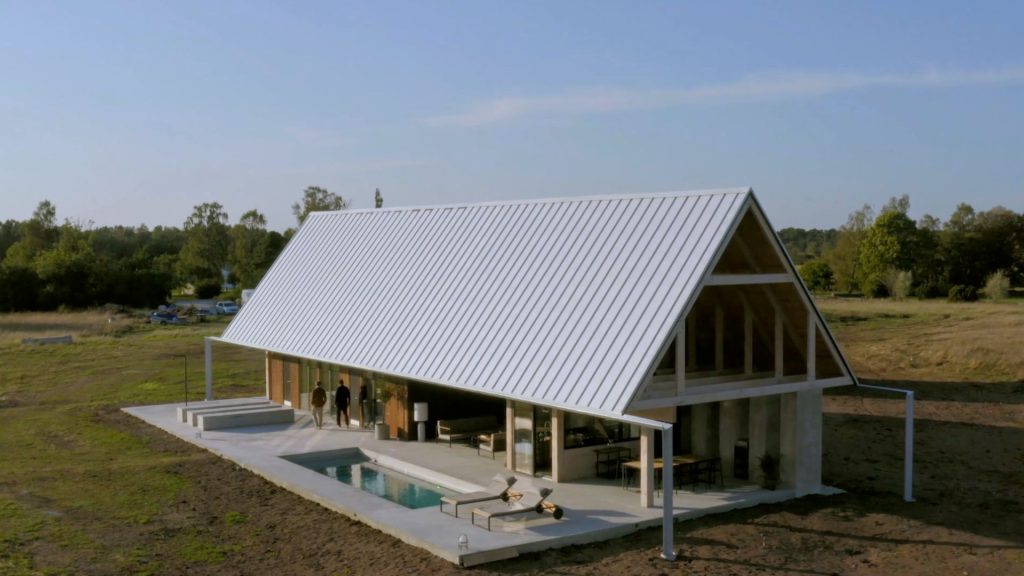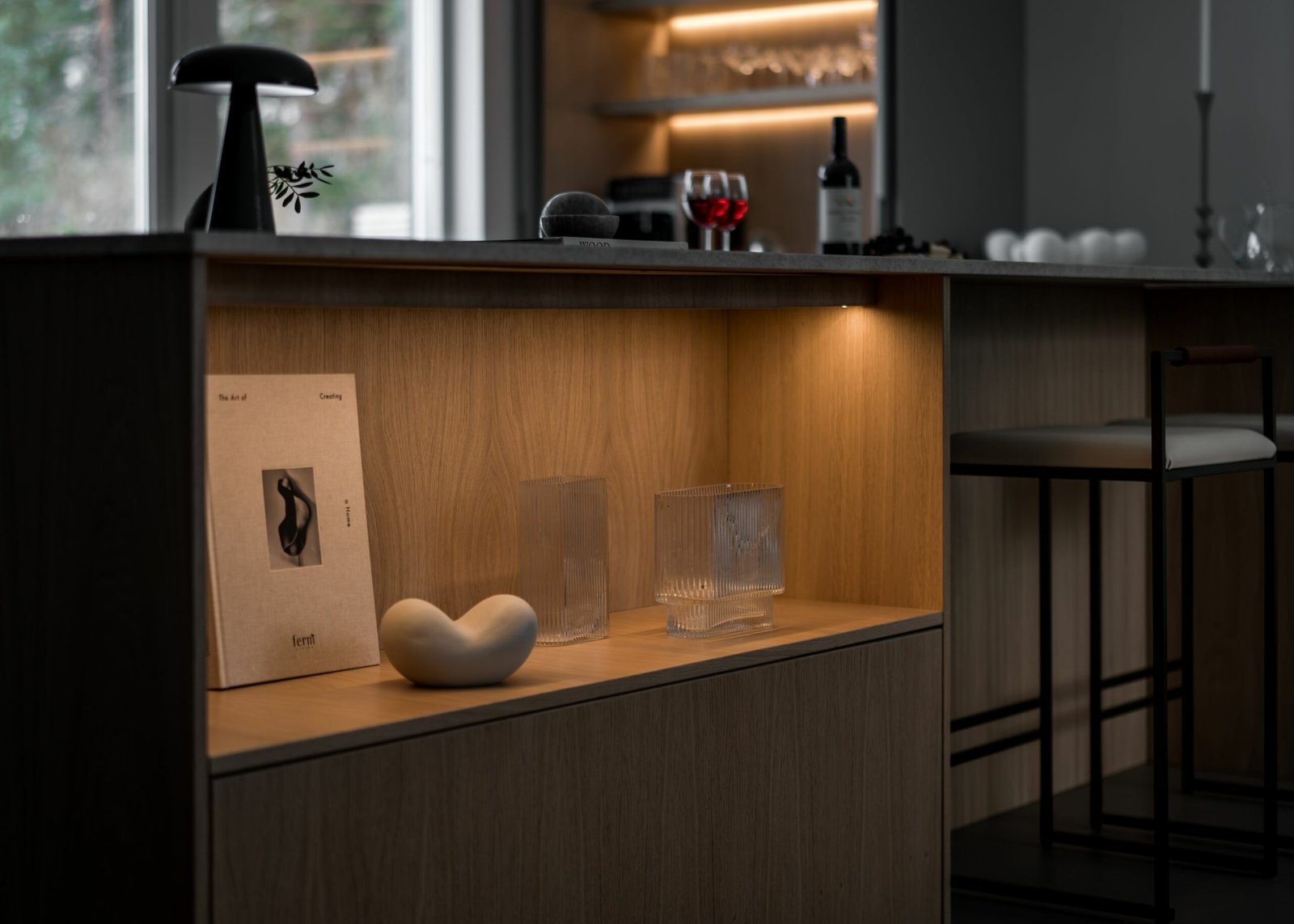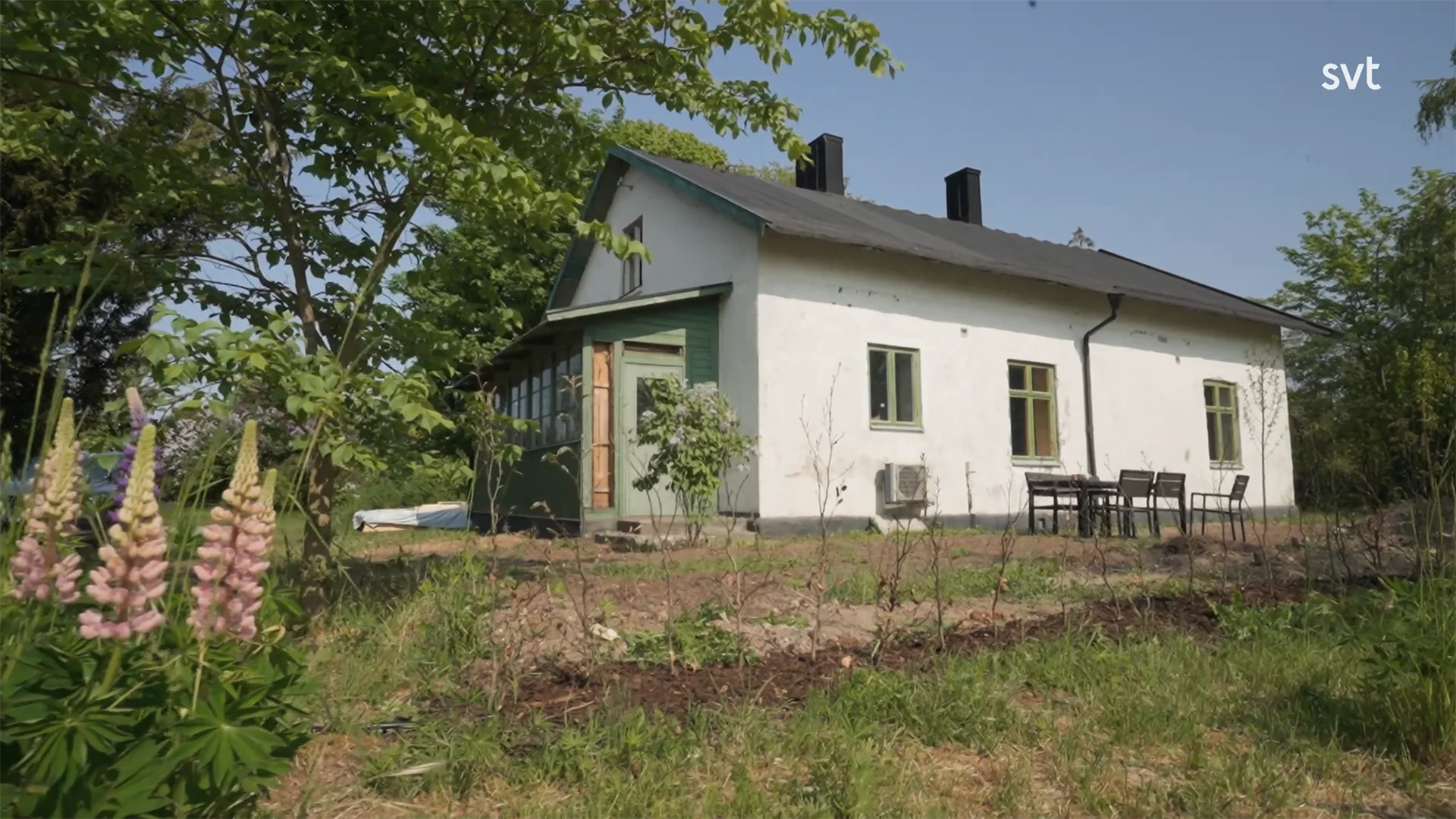In episode 1, Gotland – Grand Designs Sweden, we follow entrepreneur Ebbe Damm and his partner Ida on their fascinating journey to build their dream house on southern Gotland. A project that combines Gotlandic tradition with modern architecture, where their ambition is to create a place of peace and harmony. But the dream turns out to be fraught with challenges.
Table of contents
A vision is born
For Ebbe, Gotland is a place filled with childhood memories and tranquillity. When he inherits a piece of farmland, the dream of a holiday home that both honors the Gotland countryside and introduces bold modernity is born. The house would blur the line between inside and outside and become a sanctuary for the family. Architect Leo Beccari was commissioned to design a home that pays homage to the local barn aesthetic, but with a twist.

Construction start and challenges
In April 2019, construction begins to build a road to access the soft ground. Despite optimism, the project is soon beset by delays and mistakes. One of the first problems arises during the pouring of the concrete slab – the heart of the house. Ebbe’s time optimism and lack of preparation proves costly. Delays pile up, and soon both the budget and the schedule are blown.
An architectural journey
The design of the house is a play on materials and shapes. The charred spruce paneling references Gotland’s historic buildings, while the steep zinc pitched roof and seamless trusses add a modern dynamic. The living room, without exterior walls, allows the wind and nature to become part of the home. The interior also offers exciting contrasts – from untreated plywood to elegant bathrooms in terrazzo and copper.

From chaos to harmony
Stress, delays and unexpected costs took their toll on Ebbe, who had already hit a wall. After taking a break from the project in the fall of 2019, he returned with new insights and better foresight. By restructuring the timetable and bringing in more experts, the project took off again.
A completed masterpiece
In September 2020, the house is finally ready. With its dramatic roof and unique design, it is a masterpiece that both celebrates Gotland and challenges the conventions of vacation homes. Despite all the challenges, Ebbe and Ida have created a home that is both stylish and peaceful.
This project is a reminder of the importance of preparation and flexibility in house building – something Stiligt can draw inspiration from when it comes to creating environments where architecture meets nature. The house on Gotland is not just a building, but a work of art that shows what is possible when you combine dreams with design.
Facts about the house
Location: Southern Gotland
Size: 300 sqm (incl. patio)
Architect: Leo Beccari
Budget: 4 million SEK (exceeded)
Schedule: 3-4 months (ended in 18 months)
Building type: Combination of barn and modern villa
Materials: Concrete, charred spruce, lime plaster and matt zinc sheet



















