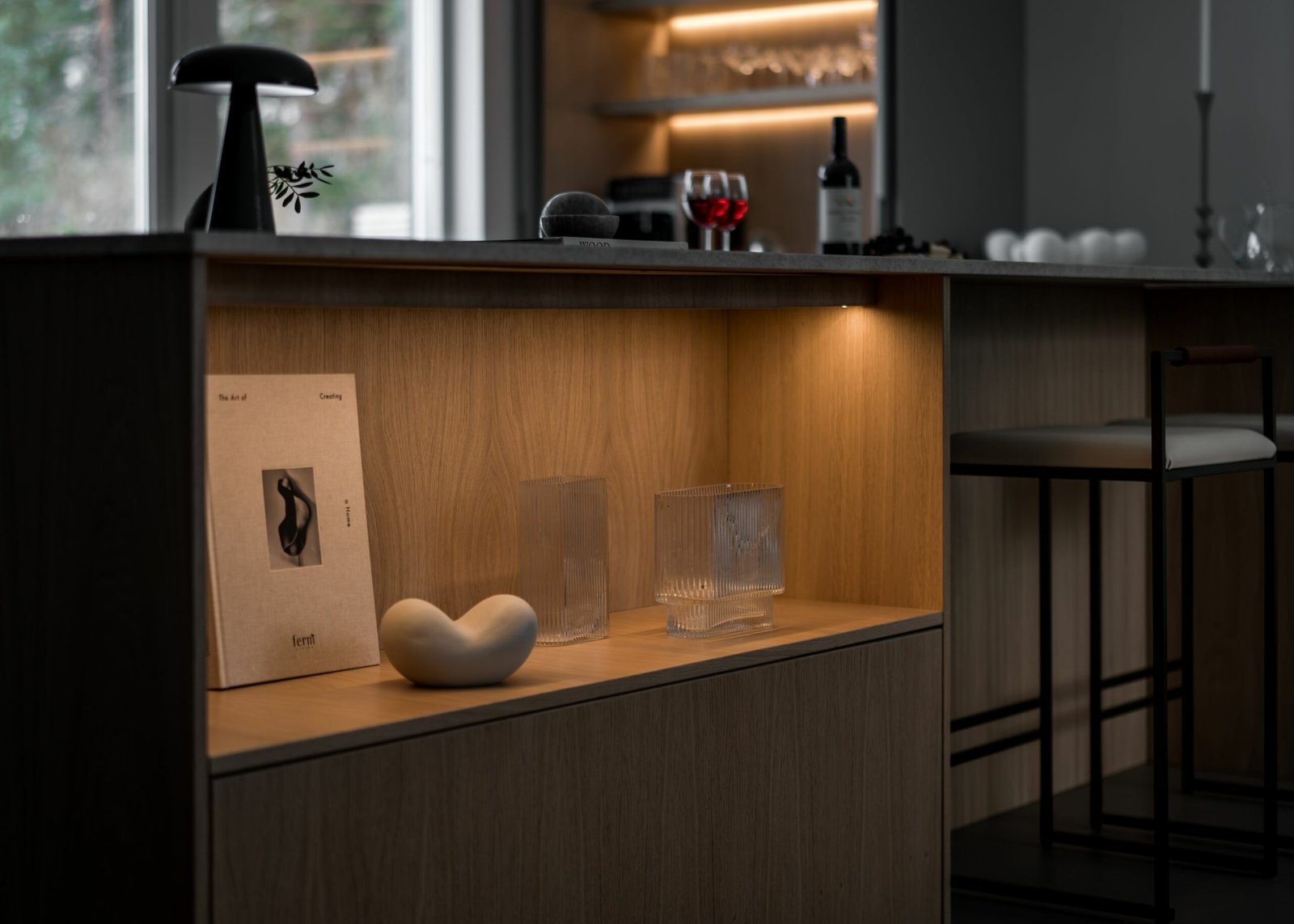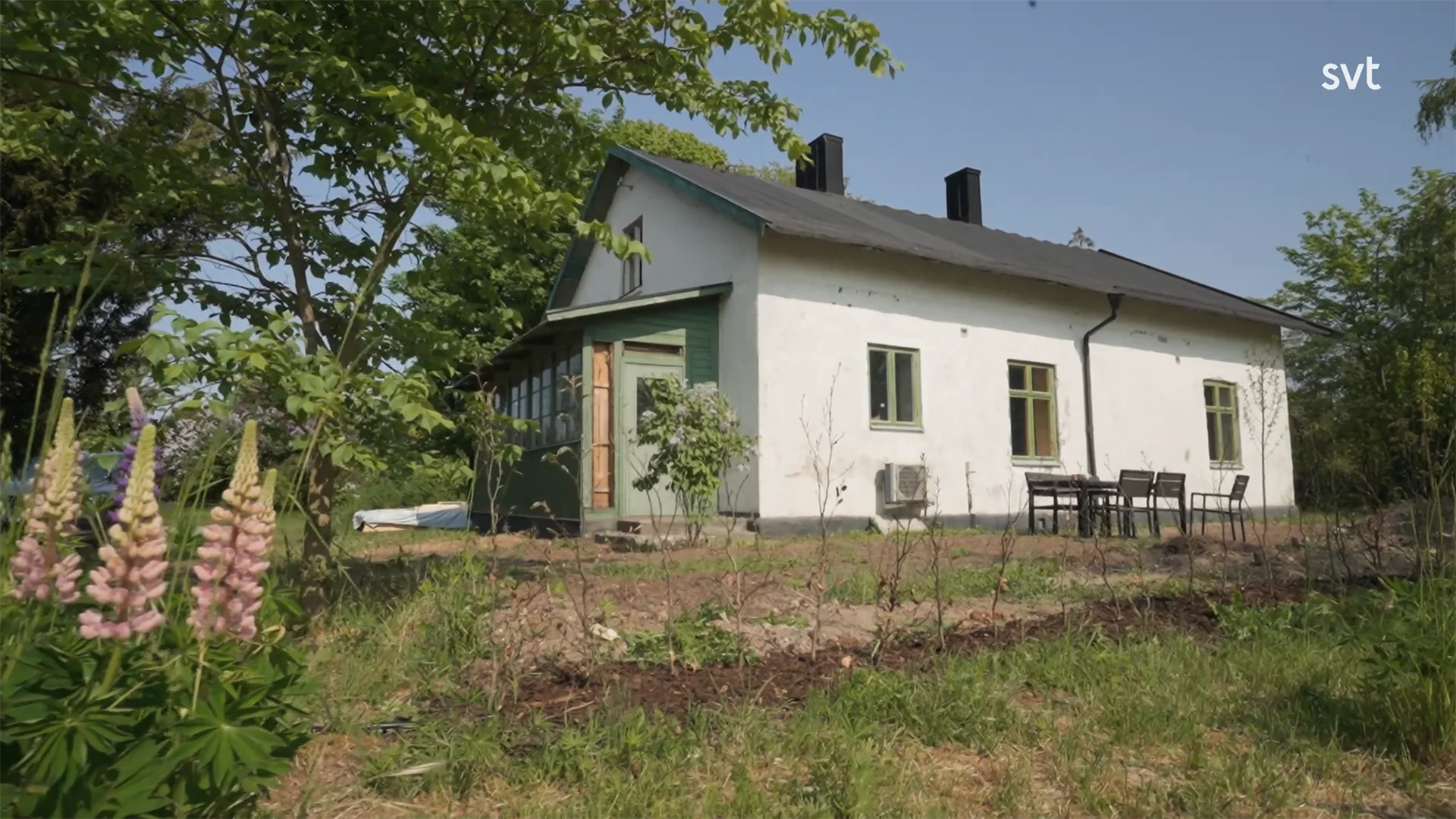Building a house where the mountain decides everything requires both creativity and compromise. In the fifth episode, Trångsund – House Dreams, we follow architects Therése Fritzell and Simon Verstraete as they realize their dream house on a steep and challenging plot by Lake Drevviken. The result? A unique and harmonious wooden house that floats on stilts over the landscape and perfectly balances aesthetics, function and sustainability.
Table of contents
The dream of the mountain and the water
Therése, who grew up in Katrineholm, dreamed of living near the water. Simon, originally from Brussels, had a love for mountains. When Simon’s grandfather gave them an early gift to build their dream house, the pieces fell into place. The plot, with an eight-meter height difference and spectacular views of Lake Drevviken, became their joint project. But it wasn’t easy.
Building on a mountain site poses major challenges, not least because the municipality had strict rules on building permits and accessibility requirements. But instead of blowing up the mountain, Therése and Simon chose to adapt the house to the natural conditions.


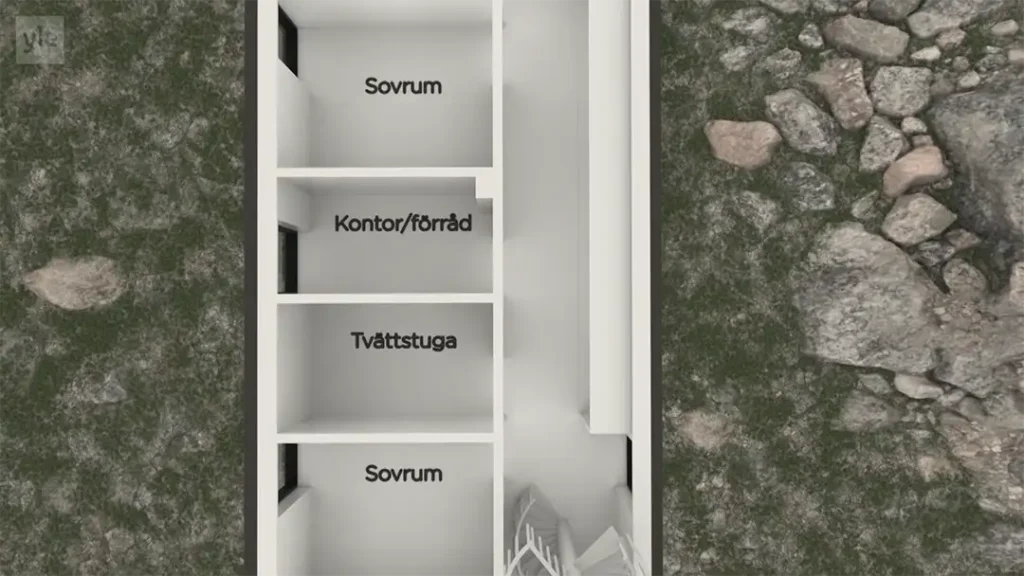
Architecture and construction
Therése and Simon designed their house themselves, with a clear vision: to let the rock shape the house, not the other way around. The frame was prefabricated in the factory and then assembled on site, resting on high piles that give the house its floating character.
The two bodies of the house are arranged in a V-shape and only meet at a spiral staircase connecting the upper and lower levels. The balconies, built in heat-treated wood, create spacious outdoor spaces with spectacular views.
To maximize the building space without exceeding the allowed square meters, a hole was created in the middle of the terrace. A bounce net was installed here – a playful and practical solution that also became a visual highlight.
Design and interior design
The interior of the house reflects Therése and Simon’s different personalities and design philosophies. On the upper level, where Therése has had the most influence, the rooms are light, airy and minimalist. There is an office/guest room, bathroom and a large social area with kitchen and dining room.
The downstairs, where Simon’s vision has taken over, is more cozy and playful. A fifteen-meter curtain drapes over the wardrobes, creating a dramatic contrast with the light walls. There are also bedrooms, a laundry room and an additional office.
Therése surprised Simon with a dining table made from a solid ash plank, which became a focal point in the open kitchen.
Challenges and solutions
The budget was a constant challenge. Originally set at 8.5 million, it rose to 10.2 million, partly due to the impact of the pandemic on material prices. But by painting the 400 square meter facade themselves with tar vitriol, building the terraces and using leftover materials for creative solutions, they managed to keep costs reasonably in check.
An example of their creativity is the small storage room on wheels, built using a caravan chassis and recycled building materials – a solution that avoided further planning permission.

The result
After months of hard work and late nights, the family finally moved in. The house is a harmonious blend of modern architecture, natural materials and personal touches. The large windows blur the boundary between inside and outside and allow nature to become part of the home’s interior.
One of the highlights is the bouncy castle, where the family can lie and look up at the treetops and the sky – a dreamlike place where time and space blur.

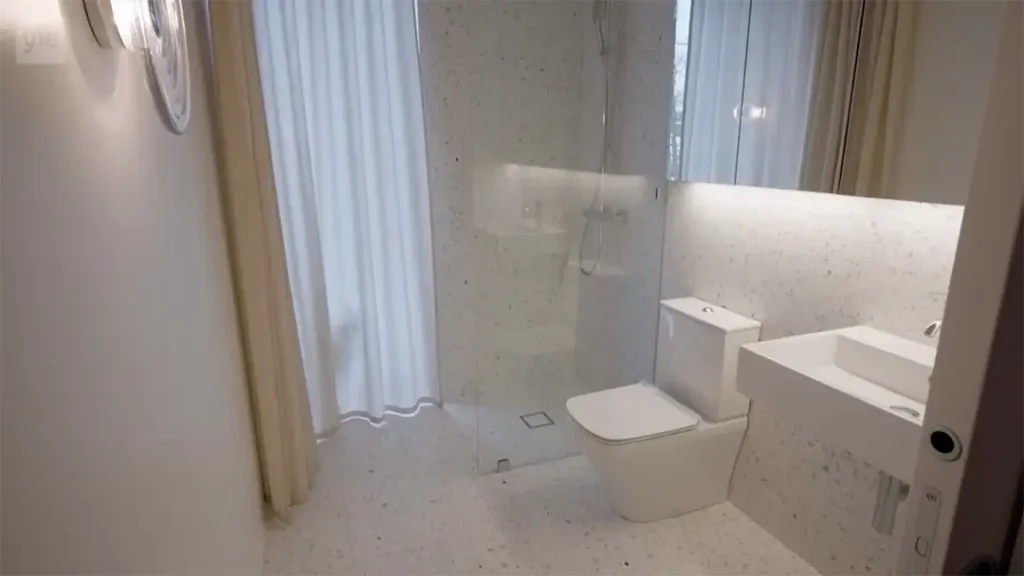
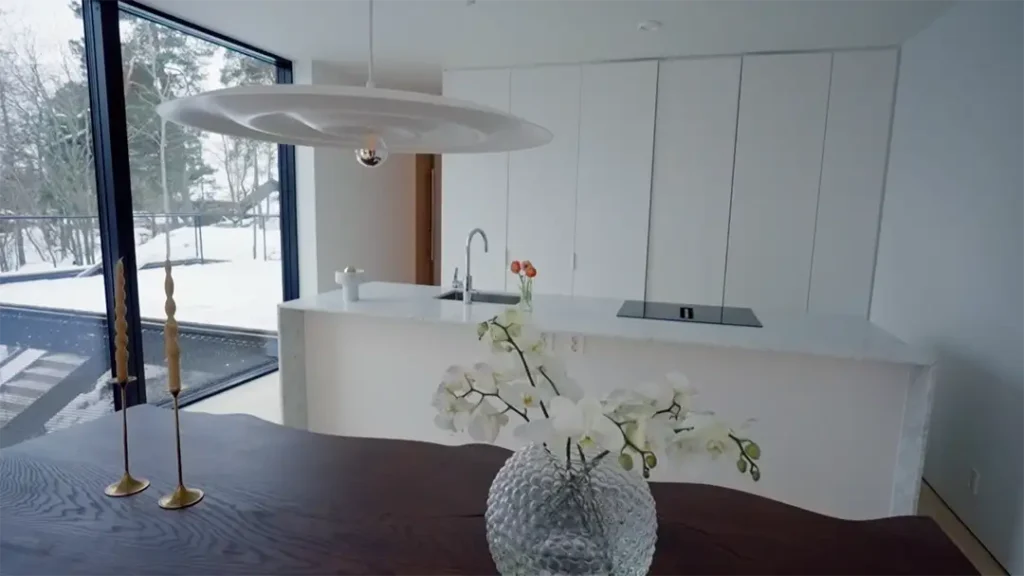
Facts about the house
Location: Trångsund, Huddinge municipality
Plot: Steep mountain plot with 8 meters height difference
Size: 140 sqm
Budget: Originally 8.5 million SEK, final cost 10.2 million SEK
Construction technique: Prefabricated frame, stilts for minimal impact on the rock
Material choice: Tar vitriol, heat-treated wood
Key features: Built-in trampoline, storage on wheels, customized solutions
Occupancy: November 2023
Closure
Therése and Simon’s house in Trångsund is more than just a home – it’s proof that dreams can be realized, even on the most challenging sites. By adapting to nature, rather than changing it, they have created a home that is not only functional and aesthetically pleasing, but also sustainable.

