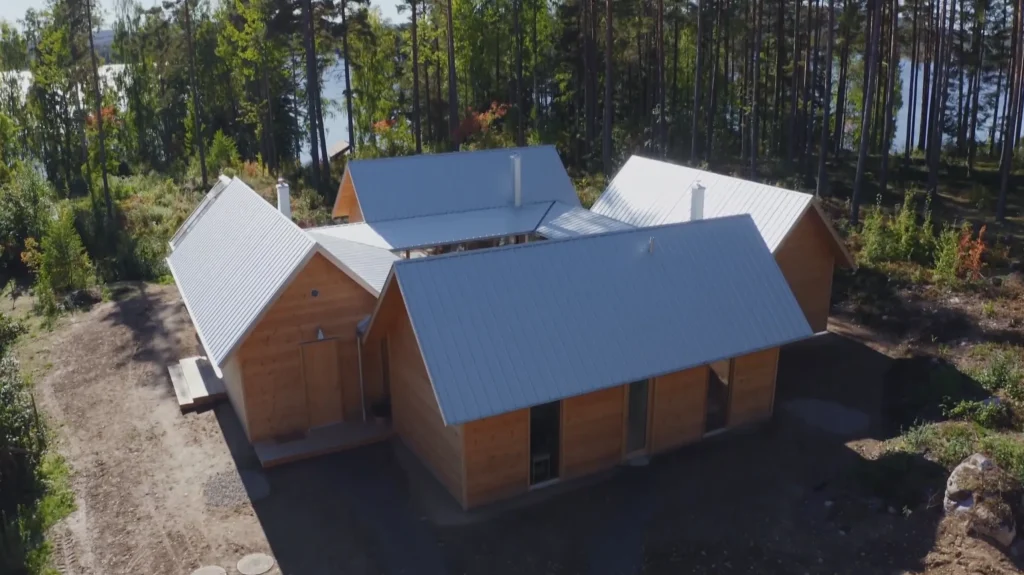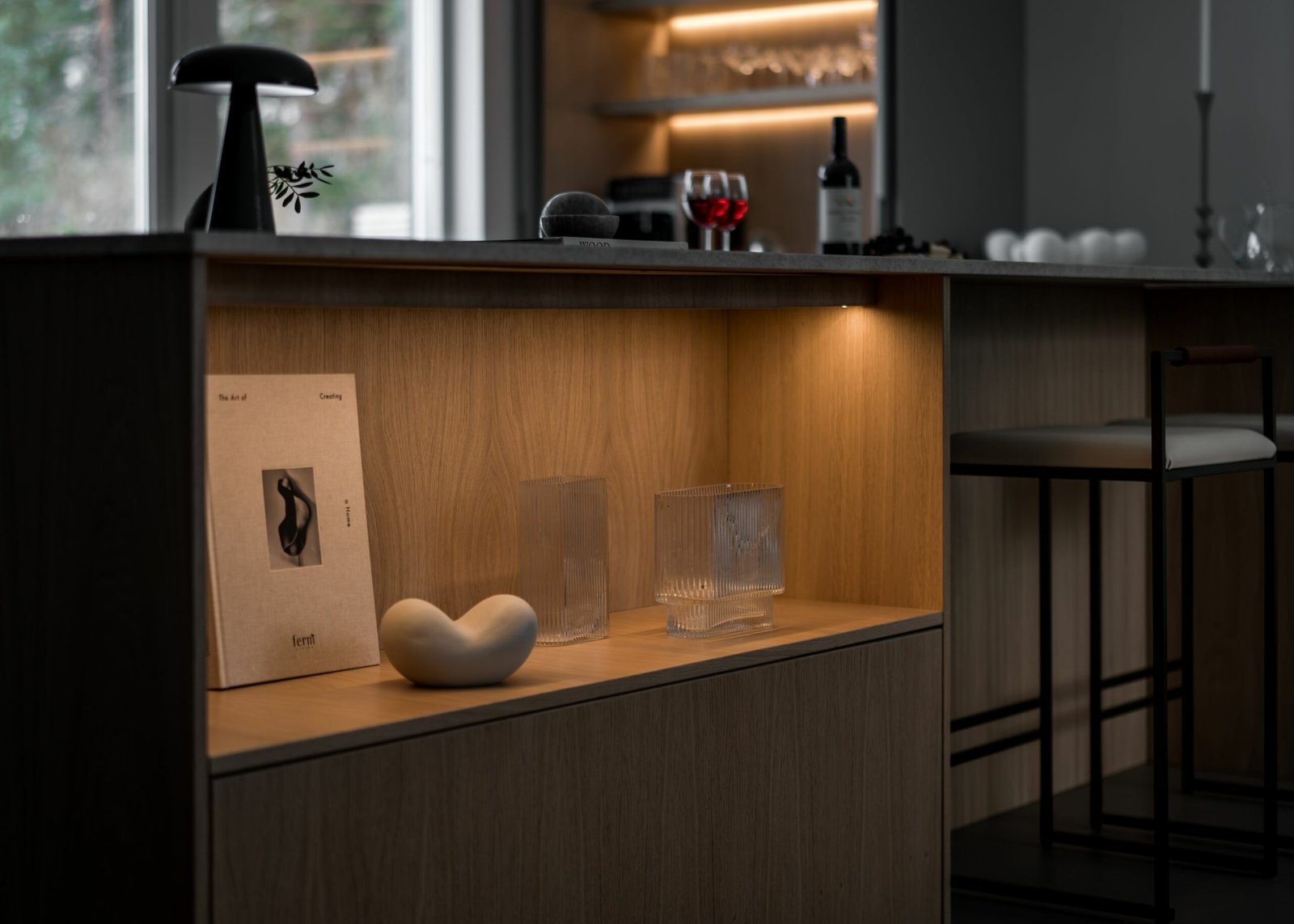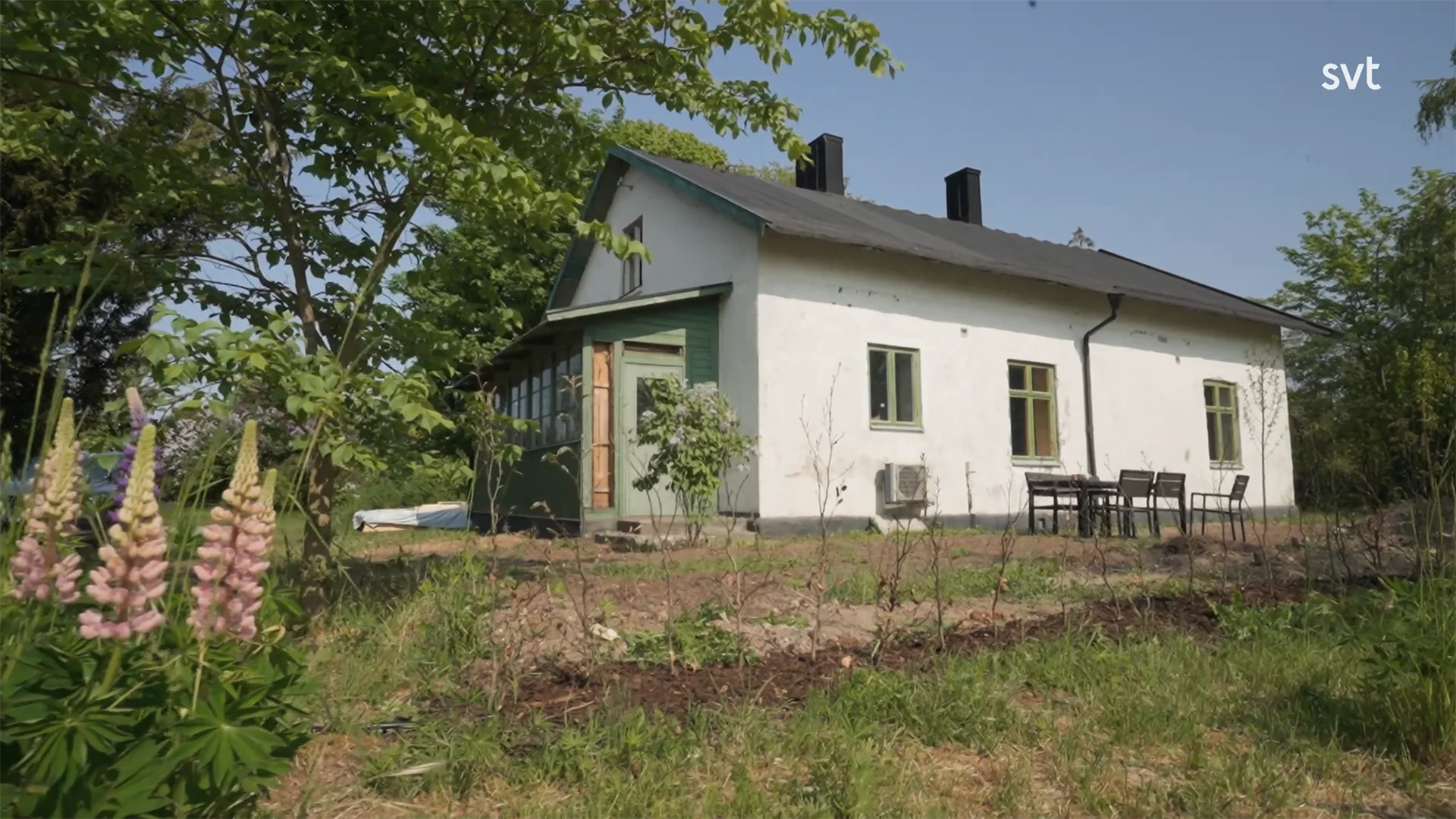In the Bollnäs – Gran Designs Sweden section, a unique dream has become reality. Staffan and Lena Michelson, who have lived in a charming forest ranger’s house since 1905, decided to step into the future with a new Hälsingland farmhouse – designed by none other than their daughter, architect Hanna Michelson. The result is a home that both pays homage to Hälsingland’s rich building tradition and embodies contemporary sustainability and minimalism.
Table of contents
From dream to drawing board
Hälsingland is not only home to World Heritage-listed farms – it’s also where Staffan and Lena found their own oasis. But after many years in their old house, they realized it was time to build something new. The job went to their daughter Hanna, an experienced architect with an eye for the extraordinary.
Hanna was given free rein to design what the family calls “Hälsingegård 2.0”. The requirements were clear: the house had to be sustainable, functional and blend in with the surrounding nature. It’s a balancing act between respect for history and innovation – and Hanna mastered it brilliantly.

Challenges of the construction process
Building a house of this caliber was far from easy. The foundation, for example, was constructed using foam glass – a material made from recycled glass that is both environmentally friendly and untested in Sweden. Creating a perfectly smooth surface required millimeter precision, which meant many long hours of work for the construction team.
Construction manager Anders and his team assembled the building’s wall elements in a local workshop before installing them on site. The architecture, with its four interconnected buildings, placed high demands on both craftsmanship and patience. Every angle and joint required precision – a way of working that echoed the craft traditions of the Hälsingland farms.

Hälsingegård 2.0 - a contemporary interpretation
Hanna’s design is clearly inspired by the historic lighthouse farms, where several buildings are grouped around a courtyard. But here she has gone one step further. Instead of letting the buildings stand separately, they have been joined together under a common, geometric roof.
The facade is clad in untreated heartwood pine that will age beautifully over time, just like traditional Hälsingland farms. The interior of the house offers a well-thought-out floor plan where each volume has its specific function:
- East house: Hall, kitchen and greenhouse
- South house: Lena’s studio
- West house: Staffan’s music room
- North house: Bedroom and bathroom
The central library with its recycled Billy bookshelves is the heart of the building and a place for reflection and inspiration.
A vision for the future
With Hälsingegård 2.0, Hanna Michelson has shown how to combine the best of tradition and innovation. By using local and sustainable materials and experimenting with untested techniques, she has created a home that is both beautiful and environmentally friendly.
For Staffan and Lena, this is not just a house – it’s a place where they can enjoy their retirement in harmony with nature. As Staffan put it: “This is as close to an earthly paradise as you can get.”


Facts about the house
Location: Bollnäs, Hälsingland
Size: 187 sqm
Architect: Hanna Michelson
Budget: Planned 6-7 million SEK, final cost 8-9 million SEK
Choice of materials: Recycled foam glass, Untreated Swedish heartwood pine, Aluzinc sheet metal, Linen fiber
Closure
Hälsingegård 2.0 is an inspiring example of what is possible when tradition meets creativity. At Stiligt, we celebrate this type of architecture that both challenges convention and honors our cultural heritage. Let’s be inspired by this amazing journey and dream big about the home of the future.


















