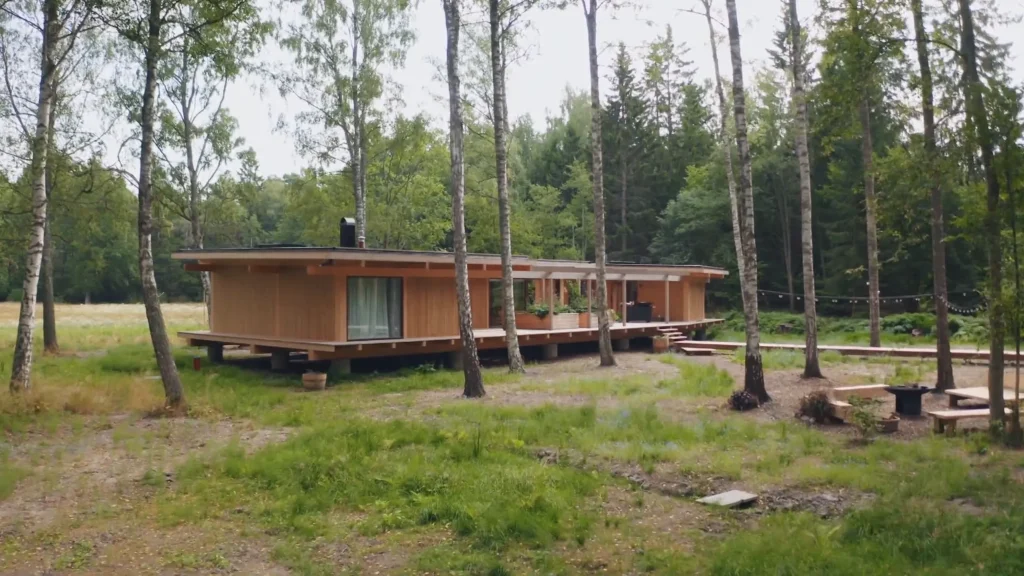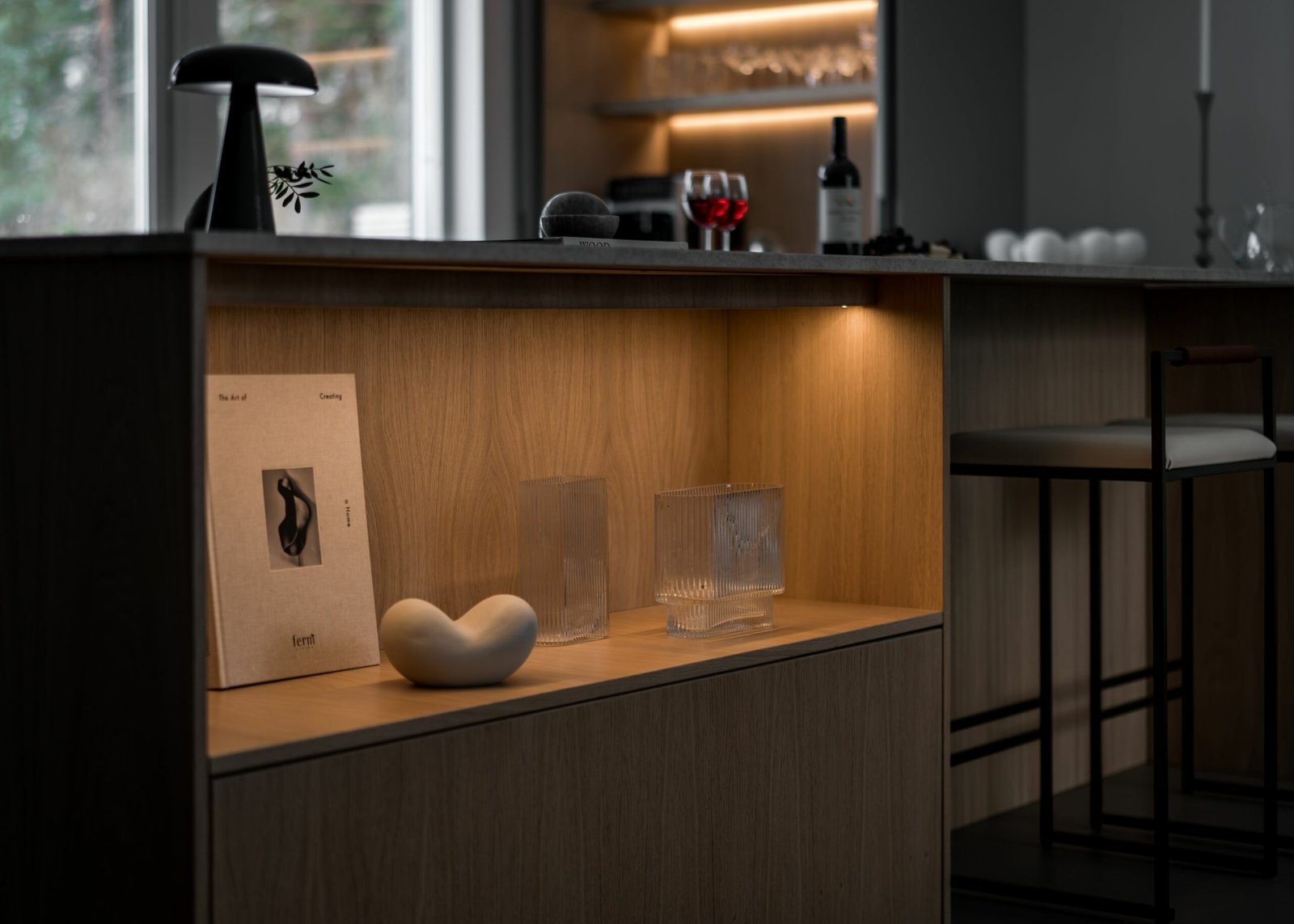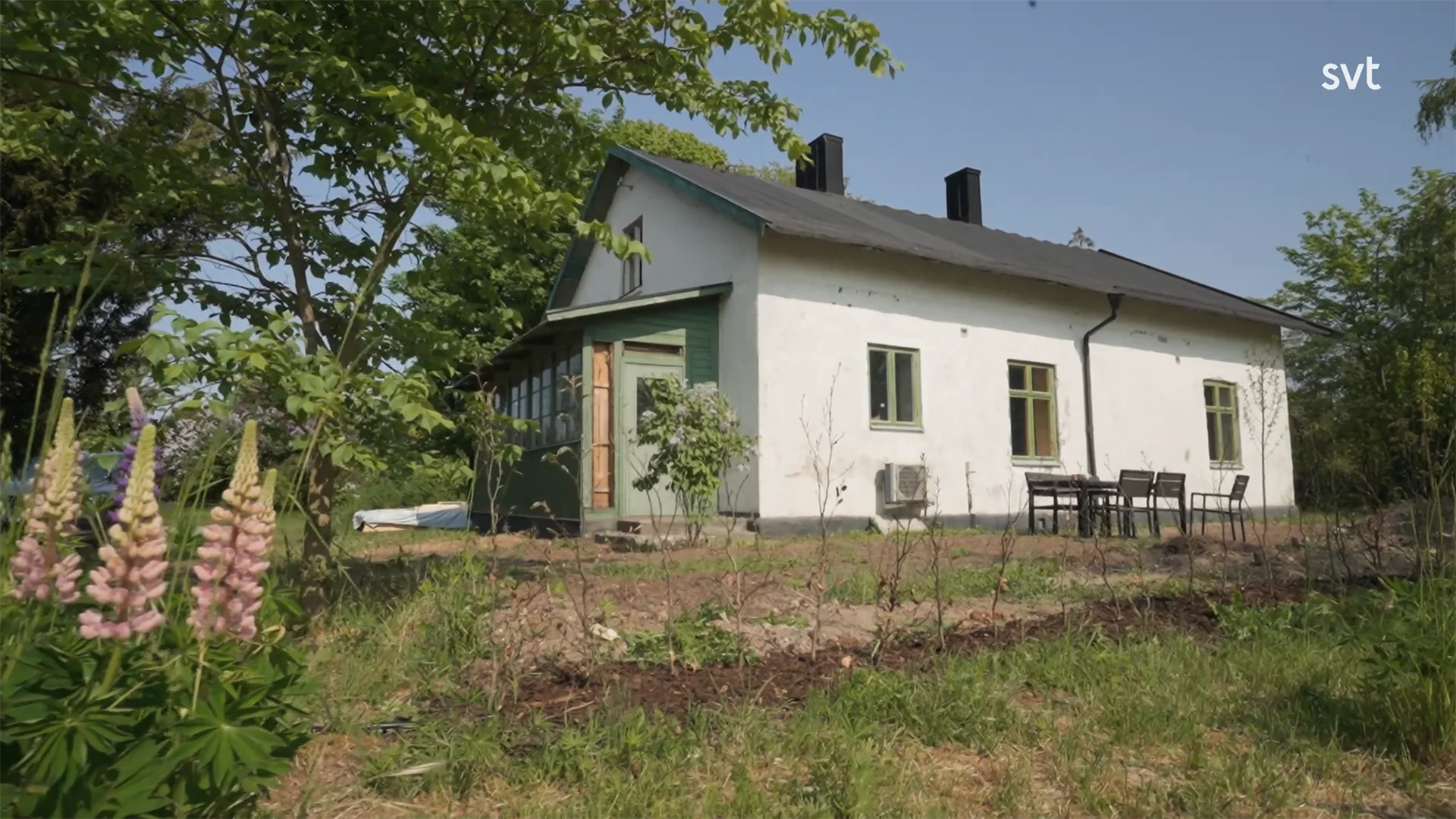Building your dream home is a journey filled with expectations, challenges and creativity. It’s a project that requires courage, diligence and a willingness to think outside the box. In the episode “Nynäshamn – Grand Designs”, we follow architect Chao and her husband Mats, who take on the challenge of creating a unique home inspired by American case study architecture. The house combines modern design with Nordic and Asian influences, where nature becomes a natural part of the architecture. It’s not just a home, it’s a place for the family to grow and create memories for life
Table of contents
The dream that started early
Xiao, who has been designing houses since childhood, has always dreamed of creating a home that combines aesthetics and function. For her, it was a lifelong ambition to realize a house for her own family, and together with Mats, she took on the challenge of combining her professional skills as an architect with her vision of a harmonious and unique home.
With two plots of land in Nynäshamn and a clear idea, the journey began. Their goal? A summer house inspired by American case study architecture – known for its innovative and modern solutions – but with a Nordic and personal touch.

A case study house in the Nordic forest
On the plot, surrounded by birch trees and farmland, Xiao designed a home that would challenge traditional Swedish building norms. The structure is made of solid glulam logs, a material choice that both supports the house and reflects its aesthetic. Large expanses of floor-to-ceiling glass blur the line between inside and outside, while heat-treated pine decking and wood details work in harmony to create a warm, inviting feel.
The house is more than just a building – it’s a place where every detail is carefully considered. From the stripped-back, light-filled feel to the tall birch trees that are allowed to soar through the decking, it combines functionality and beauty into a whole that feels as Nordic as it does Asian.
Challenges and compromises along the way
Every construction project has its obstacles, and for Xiao and Mats these were both logistical and creative. Working with large glulam logs on a wooded site required millimeter precision, and staying on budget soon proved challenging. From an initial budget of five million, the final bill ended up at eight million, an increase partly caused by material costs and unexpected complications.
But the biggest challenges were the creative compromises. As both architect and client, Xiao struggled to balance his high aesthetic standards with the realities of budget and schedule. In the end, one of the biggest changes was the choice of decking, which set the tone for the look of the house and led to adjustments in other materials.

The result: A home that tells a story
After more than a year of hard work, Xiao and Mat’s home is finally complete – a harmonious fusion of American, Nordic and Asian architecture. It is a home where light flows freely, where nature is present from every angle, and where every wood and detail has been carefully chosen.
The house is not just a home, it is a reflection of the couple’s ambition, personality and love of uniqueness. Xiao has proven that she can create more than a building – she has created a place that will shape the family’s life for years to come.


Facts about the house
Location: Nynäshamn, outside Stockholm
Building type: Case study-inspired summer house
Architect: Xiao He
Materials: Solid glulam logs, heat-treated pine, large glass sections
Size: Three buildings (main house, guest house and terrace)
Budget: 8 million SEK (including 1.1 million for the plot)
Construction time: Approximately one year
Unique features: The house stands on plinths, and nature is integrated by trees shooting up through the terrace. The open floor plan gives a bright, airy impression.

Closure
Xiao and Mat’s project in Nynäshamn is an inspiring example of how dreams and reality can meet in harmony. The house is not only a home but also a work of art that shows what is possible when you dare to think outside the box. For us at Stiligt, it’s amazing to see how architectural visions can be transformed into personal and beautiful living spaces. Let this project inspire you to dare to create your own dream home!


















