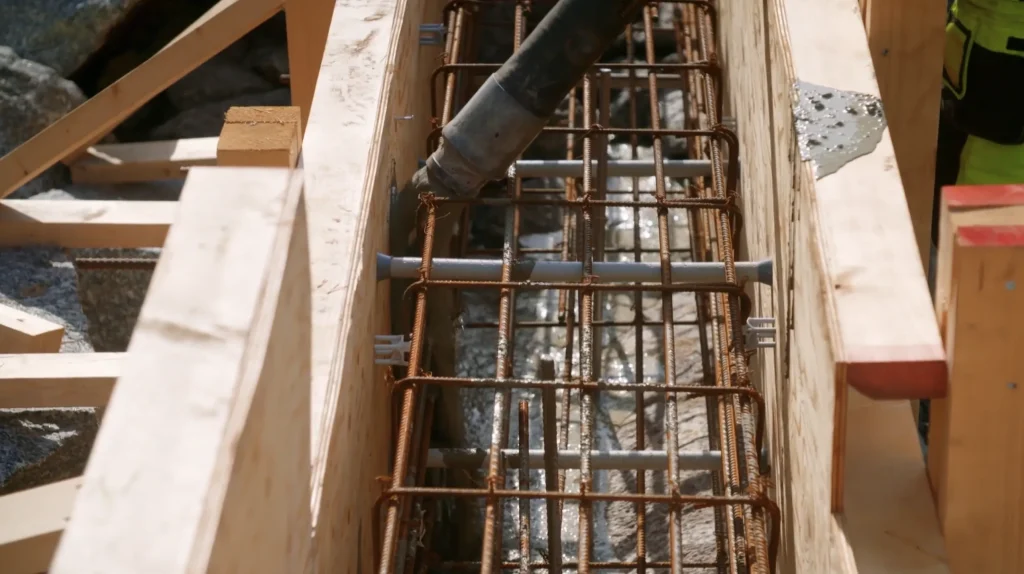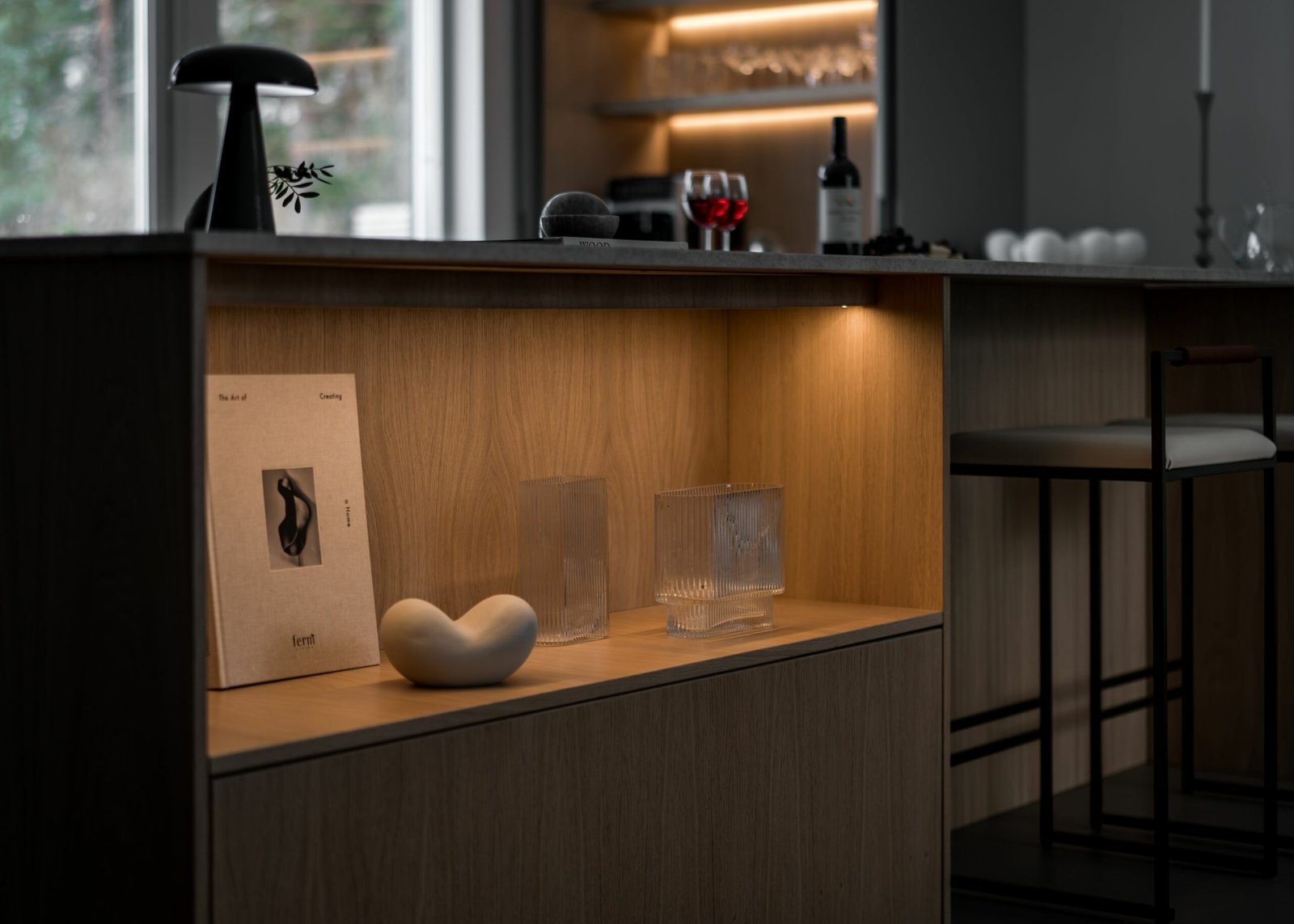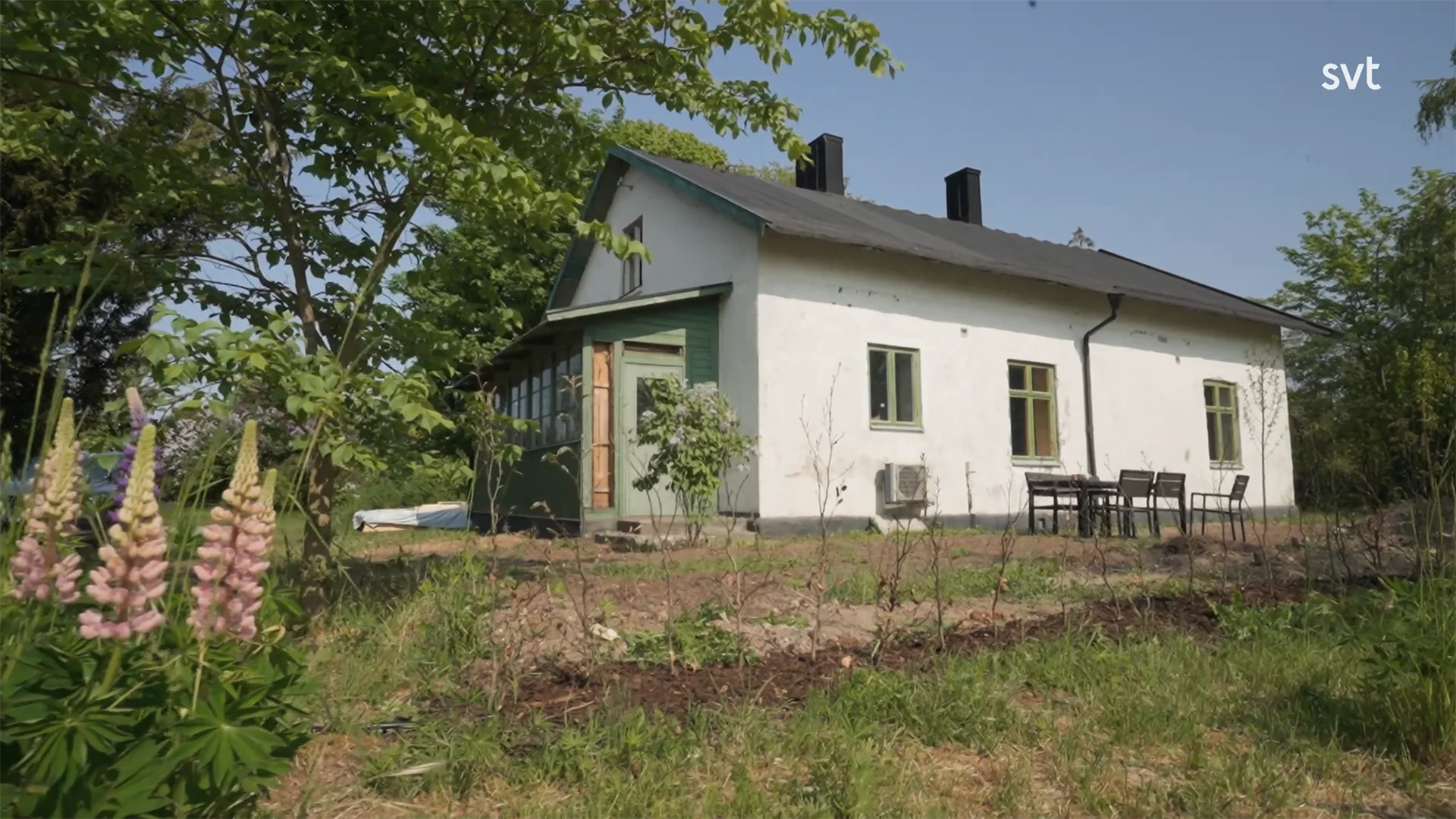Creating a home from scratch is a dream for many. But few dare to combine modernist architecture, technical experimentation and an unlikely building site high above the ground. In Österåker – Grand Designs, we meet Jakob and Petra, two engineers with an endless passion for innovation and design. With a dreamlike vision and an impressive willingness to work, they have created something that is as much a work of art as a home.
Table of contents
A place for dreams
After 20 years in an apartment in Vasastan, Petra and Jakob longed for something new. They chose an inaccessible hilltop in Österåker, surrounded by forest and with a breathtaking view of the sea. But the dream of a home here also presented huge challenges: building a road up the mountain and creating a home that blended with nature while expressing their love of design and technology.

Construction start and unique challenges
The project began with a monumental task – creating a path up the 45-degree mountainside. For four years, the couple worked to make the site accessible. In September 2019, construction began on the first floor of the house in cast-in-place concrete. With seven pours and a total of 300 tons of concrete, the massive structure of the lower floor, a tribute to brutalist architecture, was completed.

Experimental architecture
The design of the house is inspired by the modernist architect Richard Neutra and spectacular villas in Beverly Hills. Jakob and Petra designed the house themselves, with every detail reflecting their innovative thinking. From the solid concrete foundation rises a slightly twisted upper floor in CLT, where a nine-meter-long glass section blurs the line between inside and outside.
A particular highlight is the rooftop terrace with a glass conservatory – an ‘aquarium-like’ structure that offers a 360-degree view of the surroundings. This is a project where every component is an expression of the couple’s technical know-how and creative ambitions.

Recycling and creativity
With a tight budget, reuse has been central to the project. Jakob and Petra have found second-hand building materials and integrated them into the design of the house. From the Sollentuna Fair ropes used for the terraces, to a second-hand excavator and garage door, the couple show how creativity can save both money and resources.
This focus on reuse has also allowed the couple to adapt the house to the materials they found, rather than strictly following an original plan. For them, the process is as important as the result – and each adjustment a chance to create something even more unique.
Life in a living project
The house has taken shape over years of hard work, but the project is far from over. Jakob and Petra have been working almost every day, alongside their day jobs, and it has taken its toll. But every time they look out over their work, they are re-energized. “The journey is more important than the destination,” says Jakob – and the house is an ongoing story of their ingenuity and courage.

Facts about the house
Location: Österåker, Roslagen
Size: 294 sqm
Plan 1: Cast-in-place concrete
Plan 2: Cross-laminated timber
Façade: Black-painted glulam panel
Start of construction: September 2019
Budget: Originally SEK 4-5 million, final cost approximately SEK 9-10 million.
Closure
Jakob and Petra’s house in Österåker is more than just a home. It is a monument to dreams, experimentation and uncompromise. It shows that with the right combination of passion, knowledge and persistence, you can create something truly unique.
For those who dream of creating their own home, this project is a powerful reminder to think big – and to dare to be yourself.
Do you also want to explore the possibilities of modern design and sustainable construction? Visit us at Stiligt for more inspiration and guidance!


















