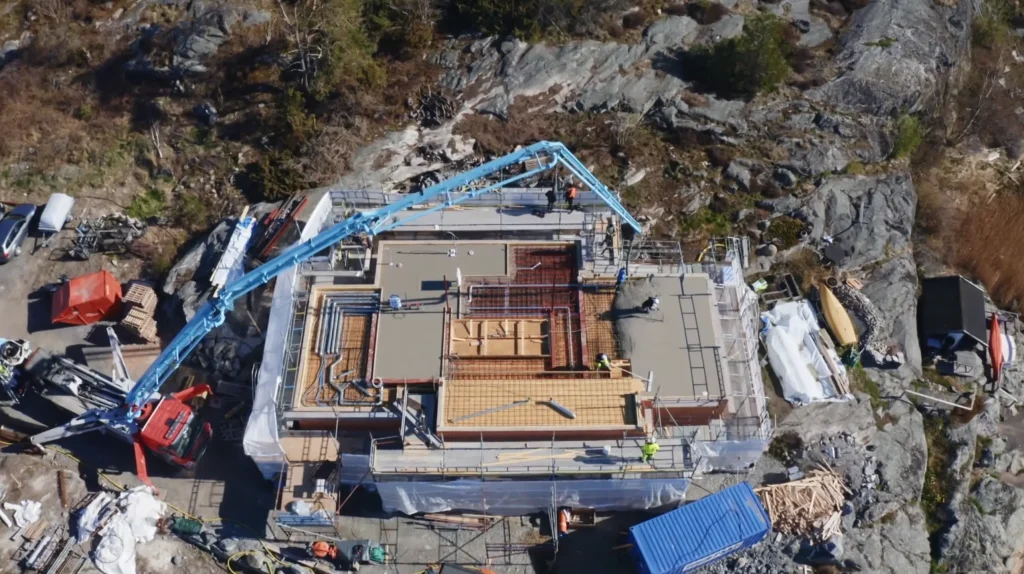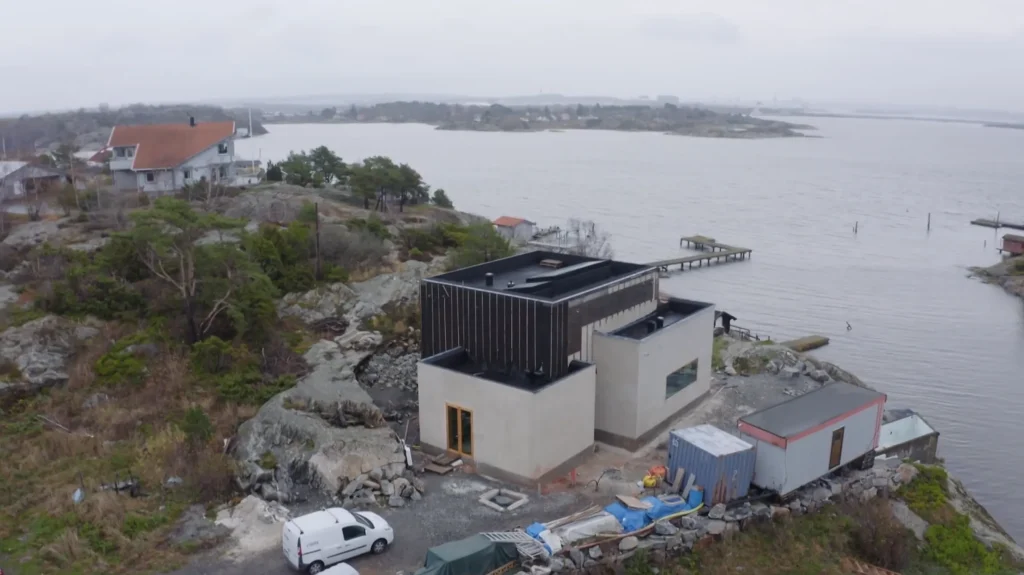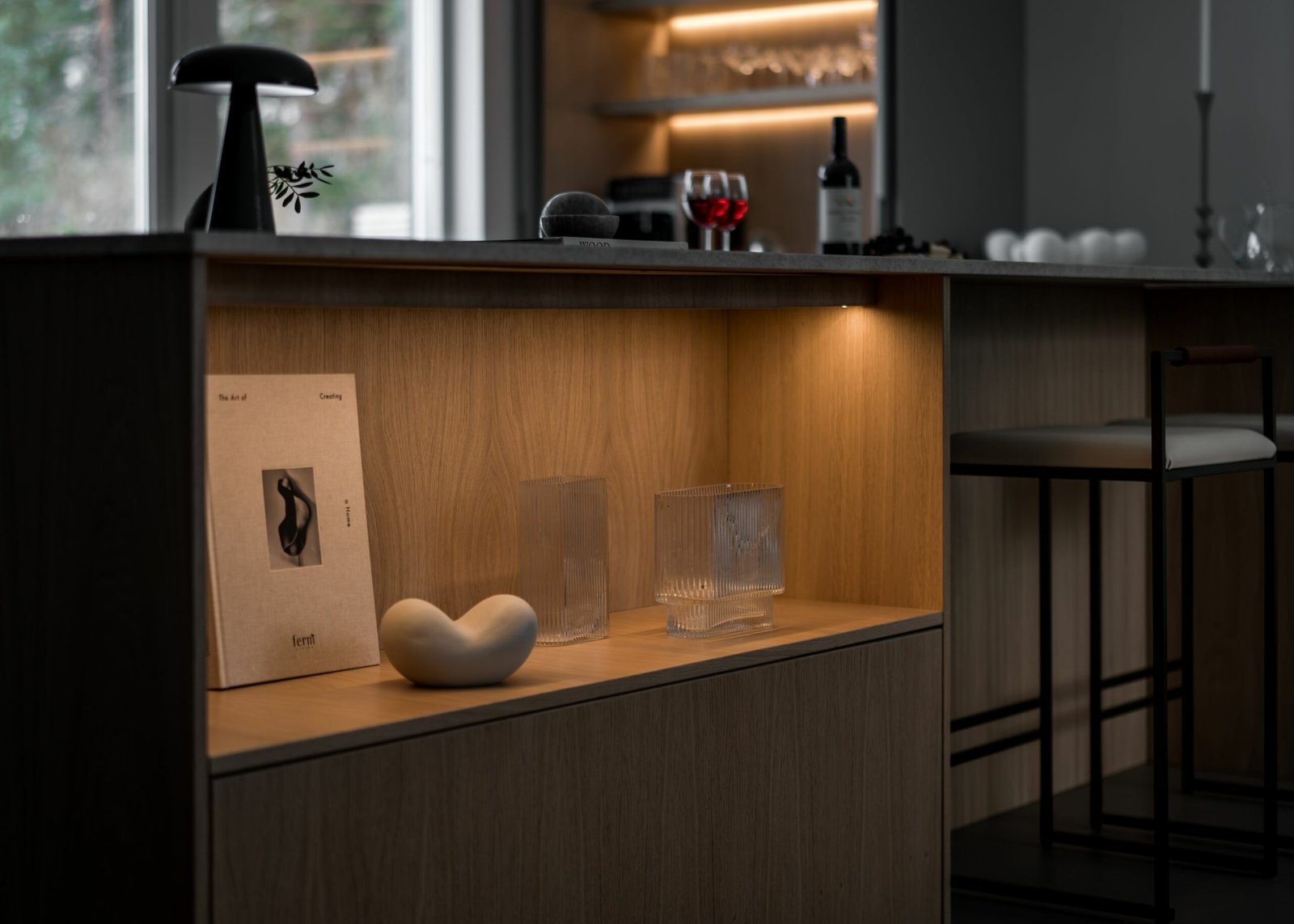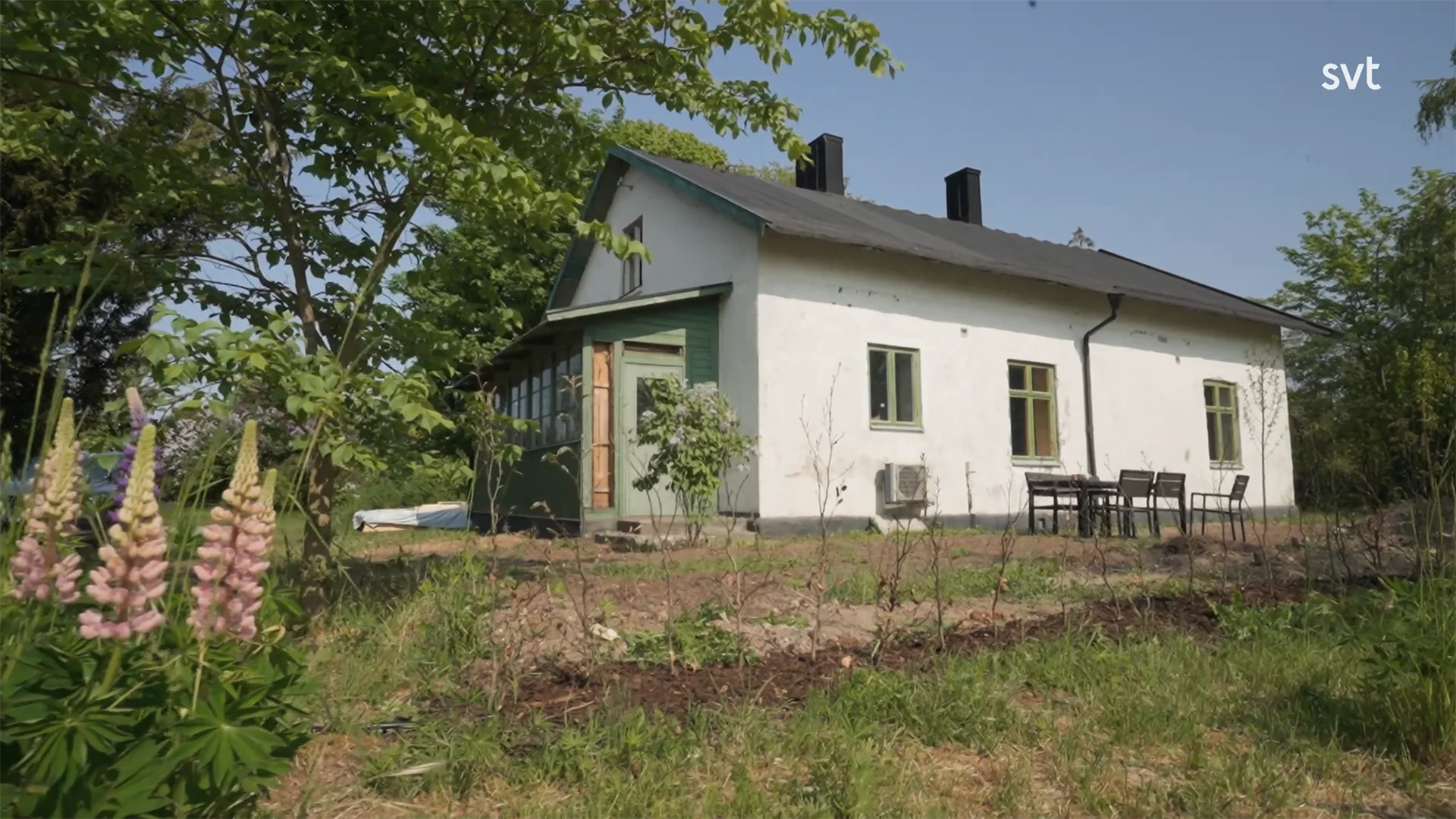In the Torslanda – Grand Designs episode, we see an architectural masterpiece in the making. The driving force behind the project is Fredrik Morheden, an acclaimed film editor with a vision to create a home that blends with the rugged Bohusland landscape. Inspired by his artistic background and supported by prominent architect Petra Gipp, Fredrik’s dream house is more than just a place to live – it’s a story of stubbornness, uncompromisingness and attention to detail.
Table of contents
The vision: When nature and architecture meet
Fredrik’s ambition was clear from the start: the house should feel as if it had grown out of the rock, shaped by nature’s own hand. With its cast-in-place concrete walls, wooden roof and copper elements, the design strives for a perfect harmony between materials, light and the nature of the site.
Architect Petra Gipp describes the house as a dramaturgical journey – a voyage of discovery where each room opens up to new perspectives, with a particular emphasis on light and space. Large expanses of glass and strategic level differences connect the interior to the landscape, creating a dramatic contrast between the building’s harsh exterior and its warm, inviting interior.



Construction process: Challenges and solutions
Building such a unique house presents both technical and financial challenges. From the detailed surface of the cast-in-place concrete to the carefully crafted wooden inserts, each step required exceptional precision and collaboration between Fredrik, site manager Sackari Herranen and the architects.
One of the project’s hallmarks is the use of lime plastered walls and heart pine wood details. These material choices contribute to the robust character of the house, but also to rising costs. Fredrik, who initially relied on the construction manager’s guidance, soon realized that his own presence and involvement were crucial to keep the project as close to the vision as possible.

The importance of material choice for the soul of the house
Materials are at the heart of Fredrik’s house. The cast-in-place concrete walls reflect the grain of the wood, giving the surfaces a vibrant and organic look. The golden heartwood of the window frames and staircase create a warm contrast to the gray concrete and lime plaster.
Copper, planned for the roof and façade details, is one of the most costly but iconic elements of the design. Despite rising copper prices, Fredrik has been determined to keep this material, as it symbolizes the house’s connection to nature’s shifts – from a freshly polished shimmer to a patinated green tone over time.
A vision on trial: Economic and aesthetic trade-offs
With an initial budget of SEK 6.5 million, the project has now passed the SEK 13 million mark – a figure that constantly challenges Fredrik’s creativity and priorities. When the core pine turned out to be twice as expensive as expected, Fredrik chose to assemble the details himself to keep costs down. Even the copper sheet has had to be evaluated against cheaper alternatives such as roofing felt, but Fredrik continues to fight to preserve the original ambition of the architecture.
Fredrik’s struggle between aesthetics and economics raises an important question: How far can you go to realize a vision without losing the soul of the house?
Facts about the house
Location: Torslanda, Gothenburg archipelago
Architect: Petra Gipp
Building materials: Concrete, heart pine, lime plaster and copper
Living area: Approximately 250 square meters
Floors: Two floors, with master bedroom and a roof terrace upstairs


Closure
Fredrik’s house in Torslanda is not just a home, but a tribute to the rugged Bohusland landscape and the art of architecture. Every material and detail is carefully chosen to create a sense of timelessness and connection to nature. Despite financial and technical setbacks, Fredrik continues to struggle to realize his vision – a home that tells a story, both about the place and the people who live there.
Inspired by Fredrik’s journey? At Stiligt, we can help you realize your dream home with a focus on quality and sustainable design. Let’s create something together that reflects your unique vision!



















