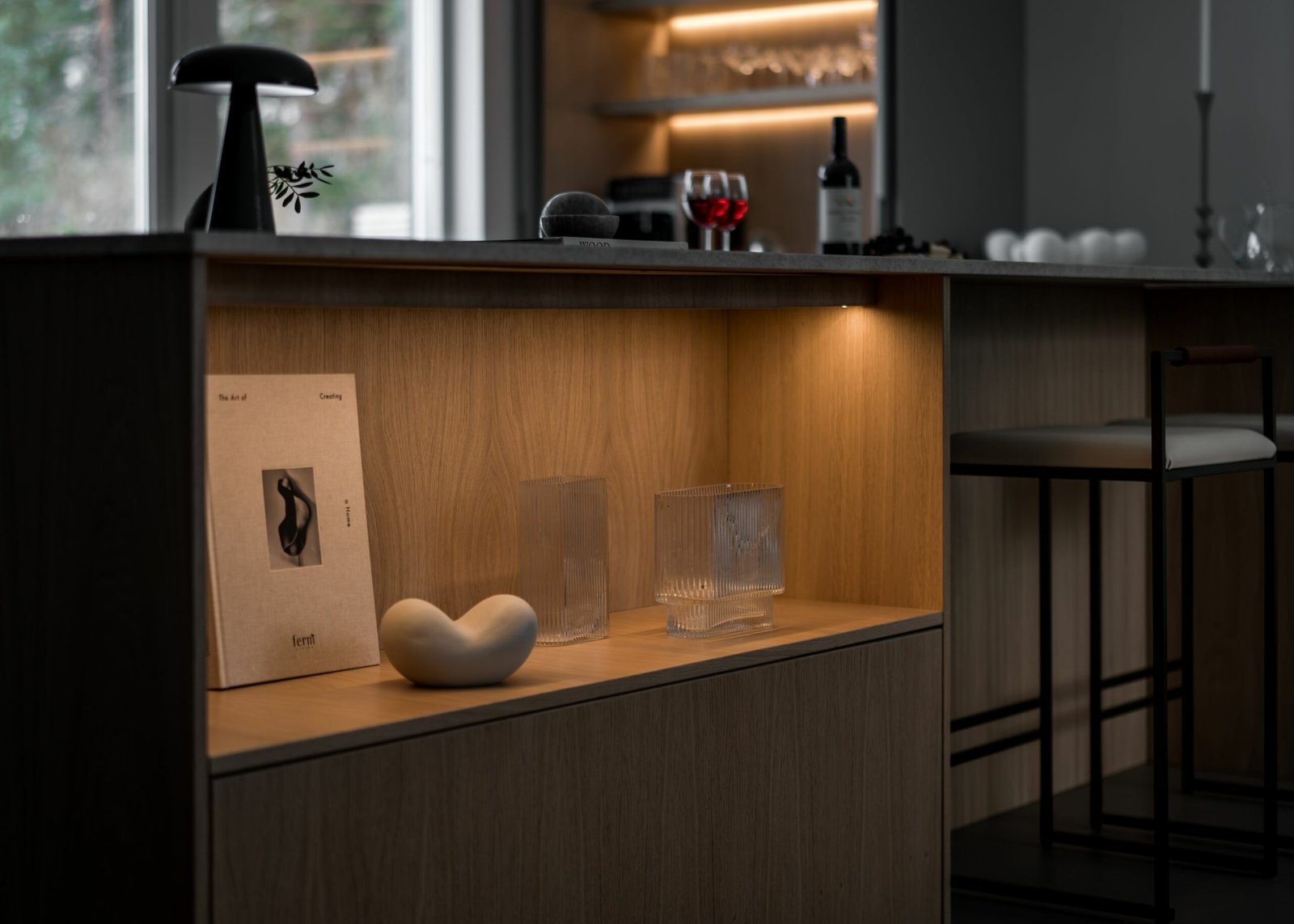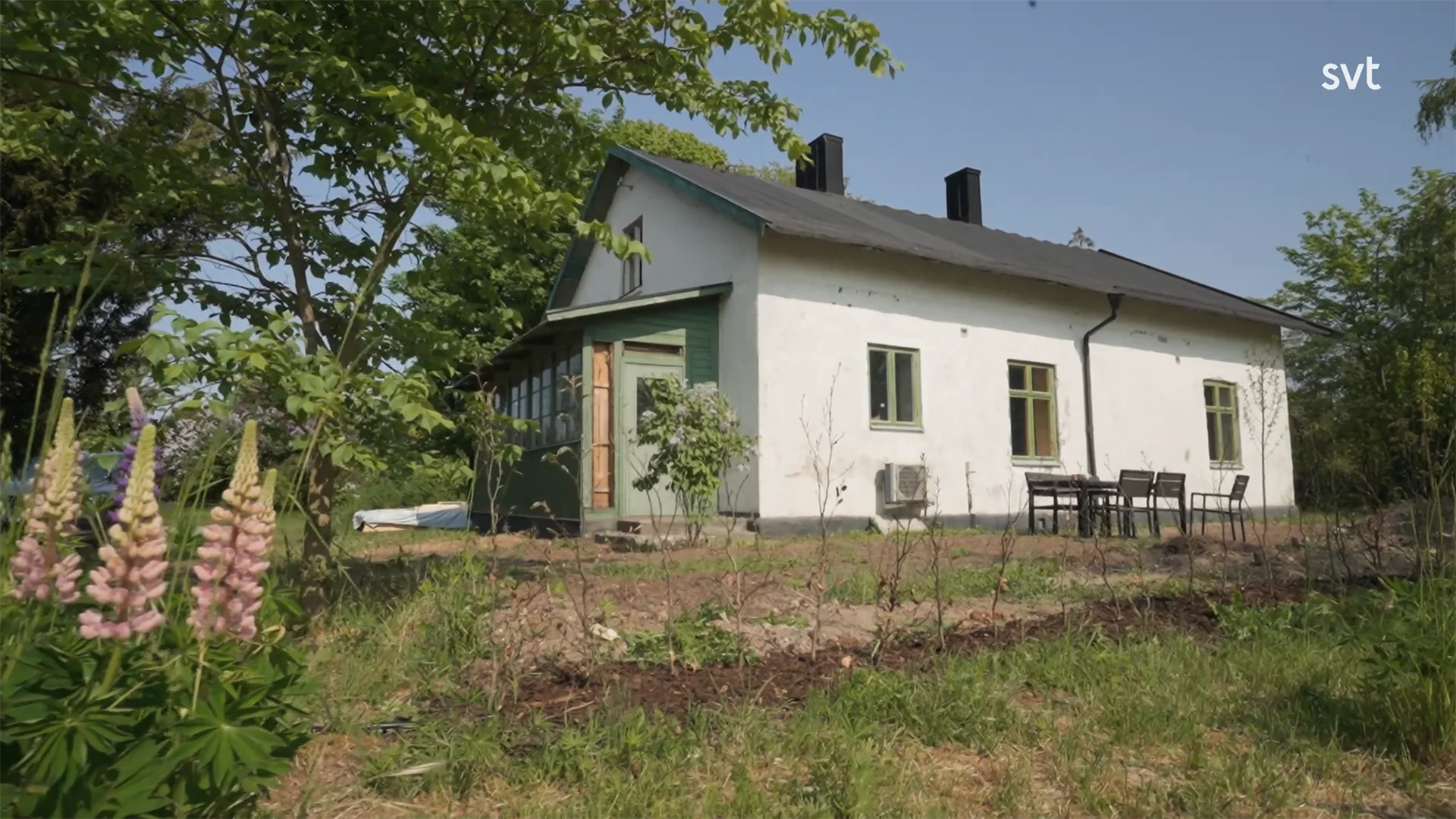The third episode, Värmland – Husdrömmar, where Norwegian couple Anne Marit and Frode realized their vision of an architect-designed holiday home. Combining contemporary architecture with respect for nature, they created a home that greatly impressed the program’s architect and host, Gert Wingårdh.
This is the story of how two passionate Norwegians created their dream house and how, despite the obstacles of the pandemic, the project became a source of inspiration for the future of construction.
Table of contents
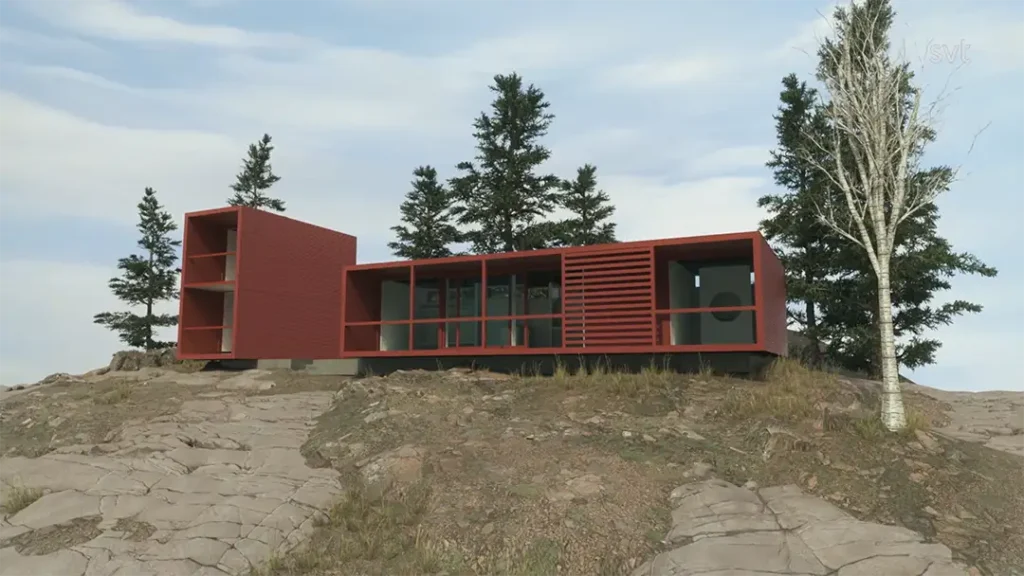
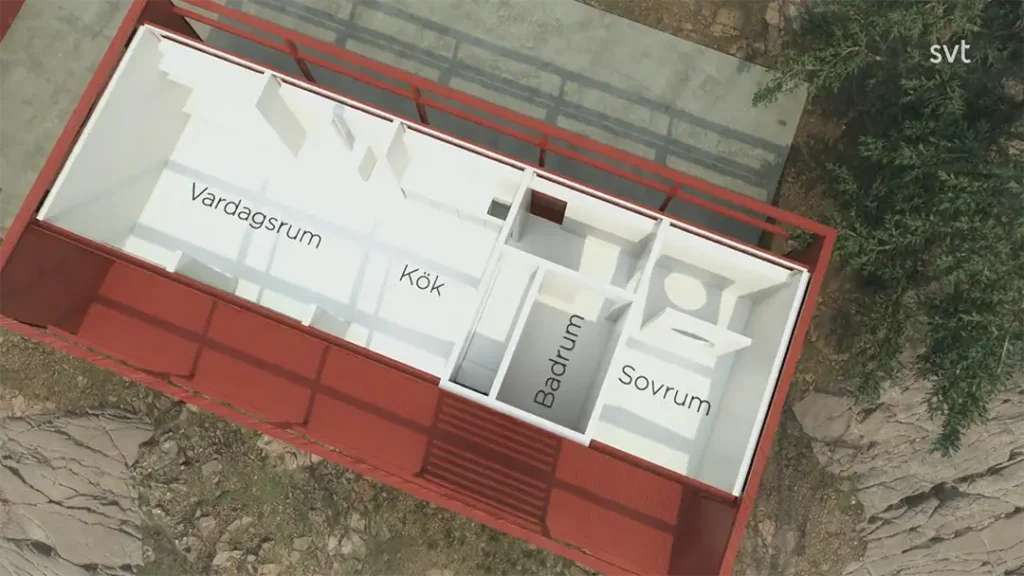
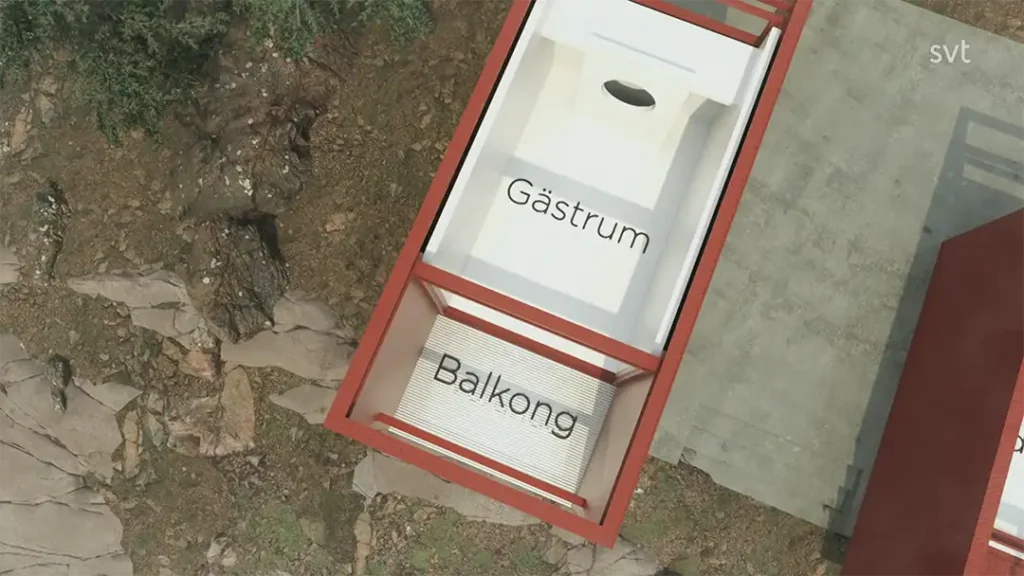
The dream of Värmland
Anne Marit and Frode fell in love with Värmland’s scenic landscape with its lakes and forests. Their wish was to create a place where they could bring their children and grandchildren to enjoy the summers together.
They bought a plot of land with an outstanding view of a lake, where an old holiday home stood. After demolishing the dilapidated house, they began their journey to build a modern ‘cabin’ that blends in with nature while highlighting the best aspects of contemporary architecture.
Challenges during the pandemic
The construction project started just as the world was in the grip of the pandemic. When Norway closed its borders to Sweden, the couple became trapped in Oslo, forcing them to oversee the construction remotely. This involved extensive coordination with architect Håkon Matre Aasaröd and contractors who built the house from cross-laminated timber (CLT), a material that is both durable and architecturally flexible.
Construction progress: from frame to finished house
Despite logistical obstacles, construction went beyond expectations. In August 2020, groundwork began, and in October the building’s frame was erected. The CLT elements, previously shown at Oslo Design Week, were transported to Värmland and assembled on site.
The process was quick – from floor joists to roof in just two days. But winter weather and new quarantine rules delayed the work, extending the project from the original nine months to a total of 18 months.
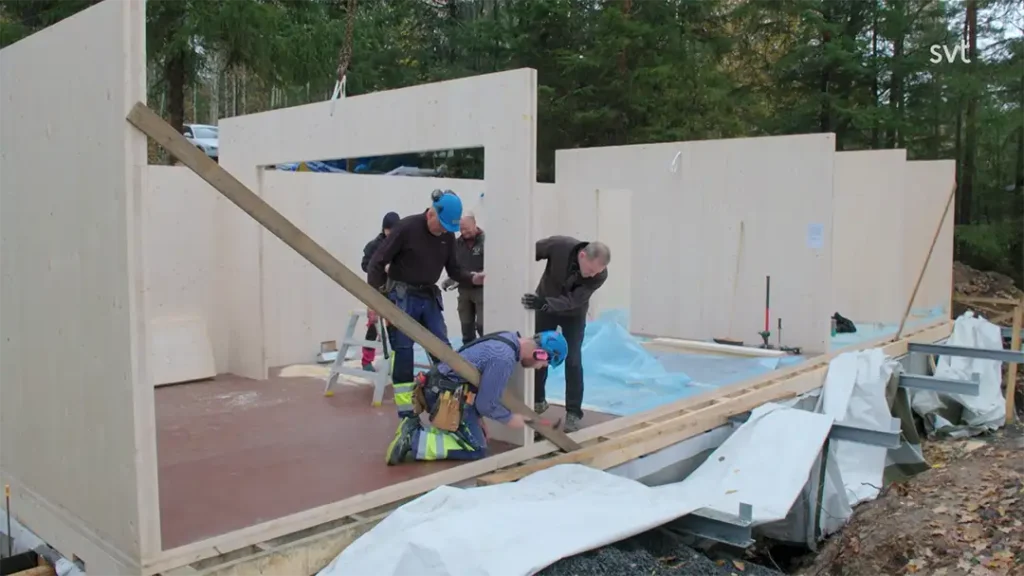
A home of intellectual resilience
The result is a home that impresses with its simplicity and thoughtful design. The house consists of two buildings – an oblong part with a kitchen, living room and bedroom, and a tower-like annex with a sauna and guest space. The common thread in the design is the circle, visible in details such as skylights and round holes in the walls.
The interior is clad in solid wood, and almost all the furnishings are custom-built on site. By choosing natural materials and letting the landscape guide the placement of the house, the couple have created a place that truly “speaks to nature,” as Gert Wingårdh put it.
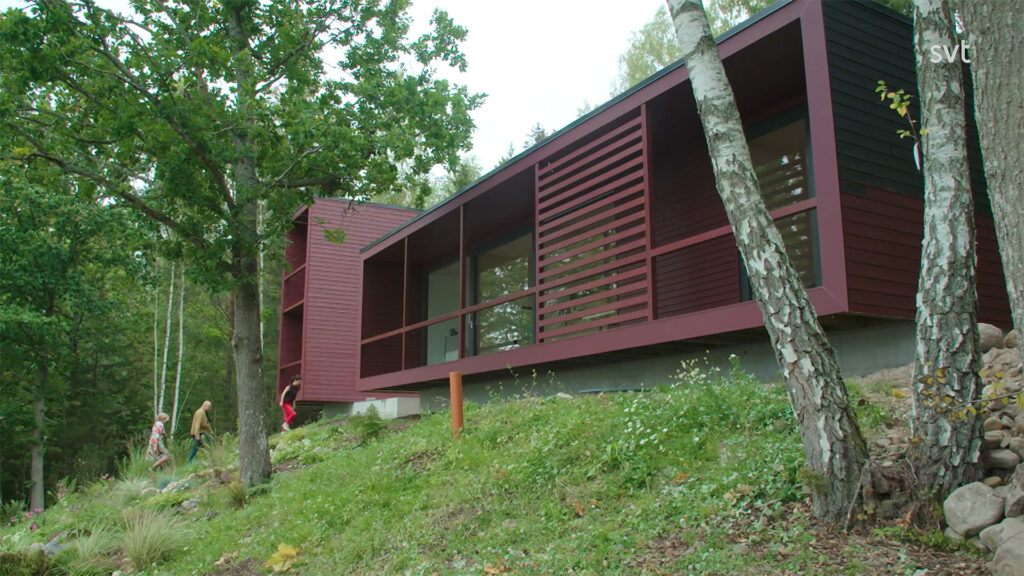
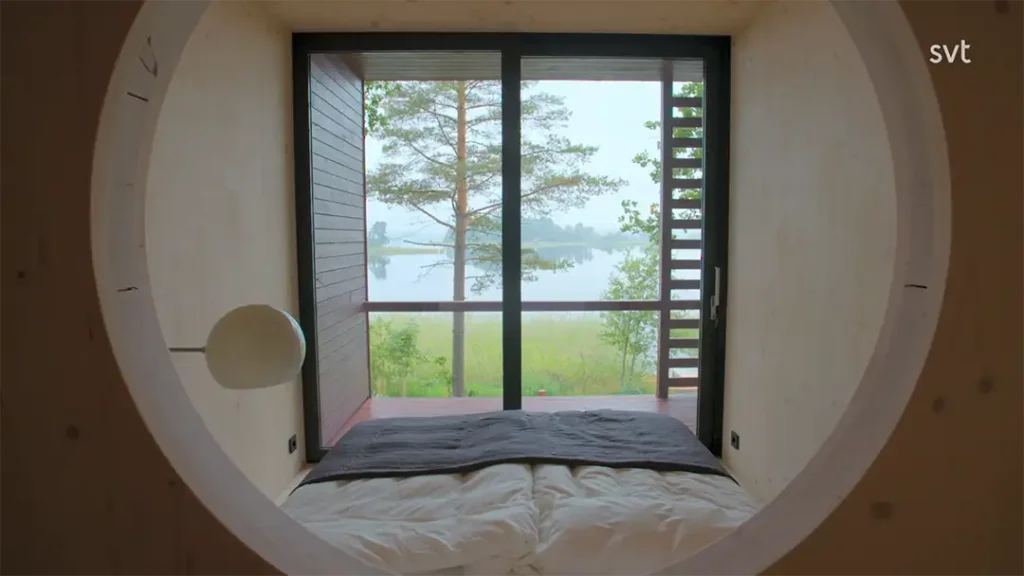
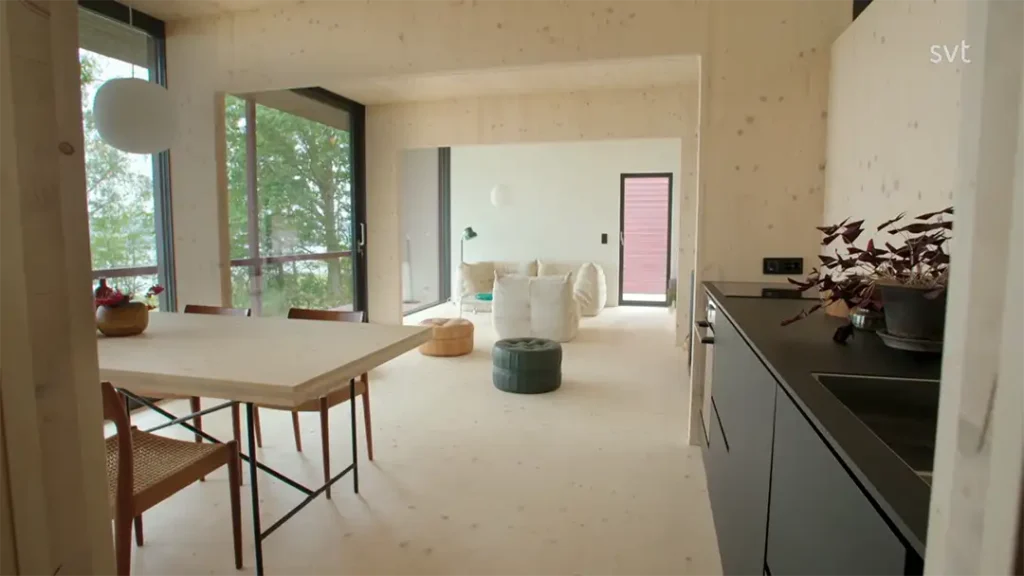
Facts about the house
Purchase price: SEK 1 million
Budget: SEK 2.5 million (final cost: SEK 4 million)
Living space: 135 sqm
Timetable: 15 months (occupancy in August 2021)
Patio: 200 sqm with large barbecue and hot tub
Closure
Anne Marit and Frode have created more than a holiday home – they have realized a vision of how modern architecture can meet the beauty of nature. The house is a tribute to the Värmland landscape, a place where their family can create memories for generations to come.
Want to be inspired by more projects like this? Discover how Stiligt can help you realize your dream home with sustainable and aesthetic solutions that put your needs and vision at the center.

