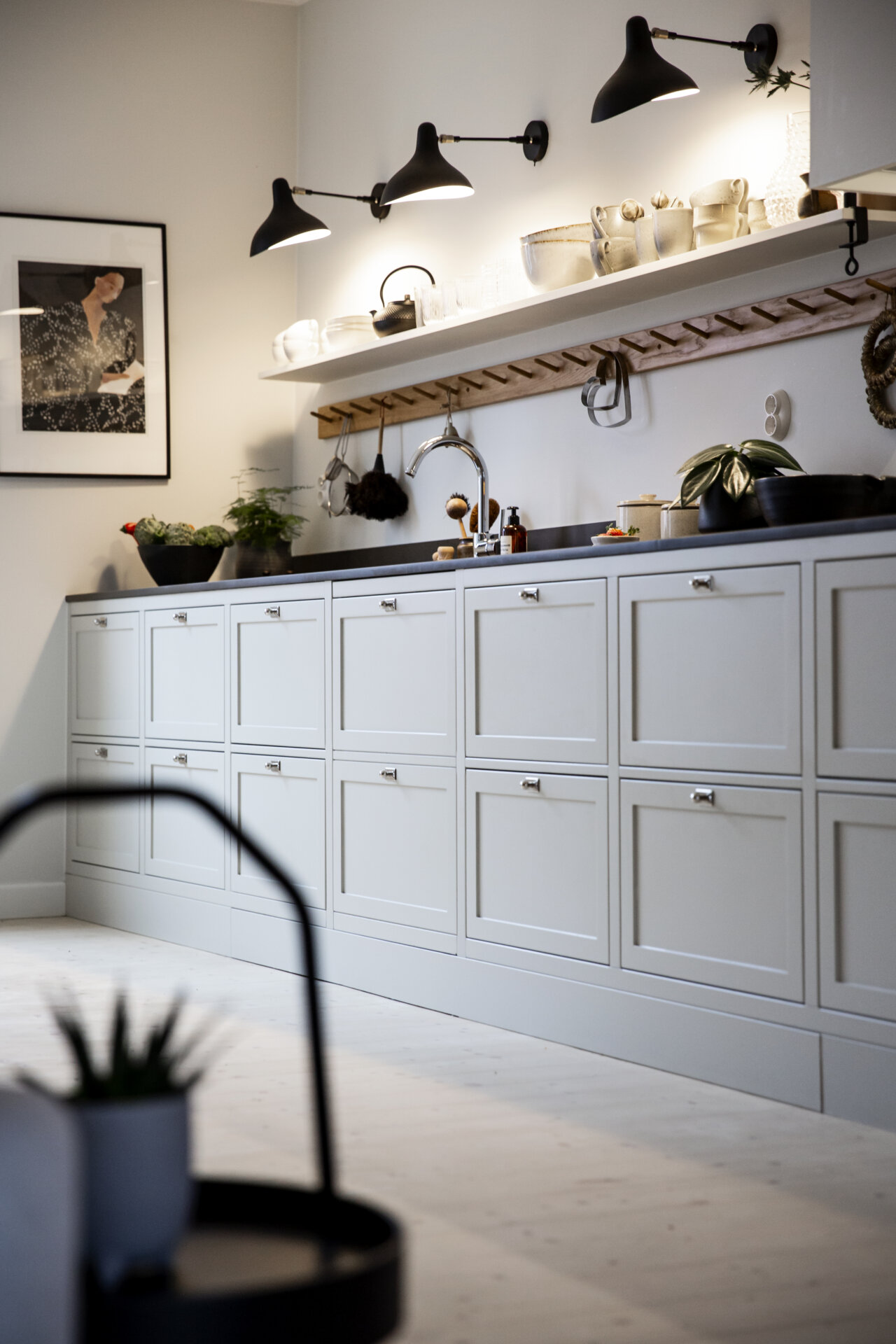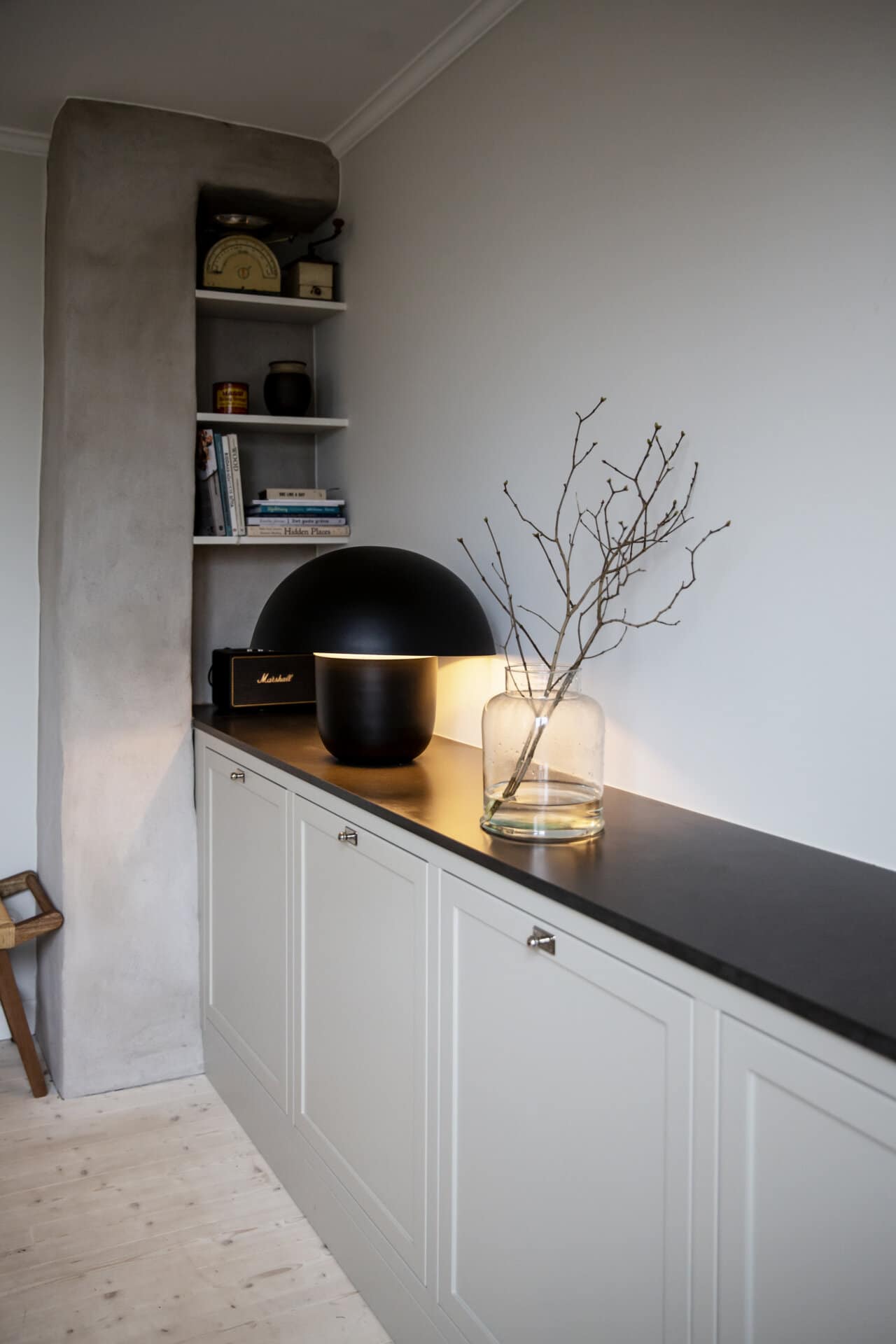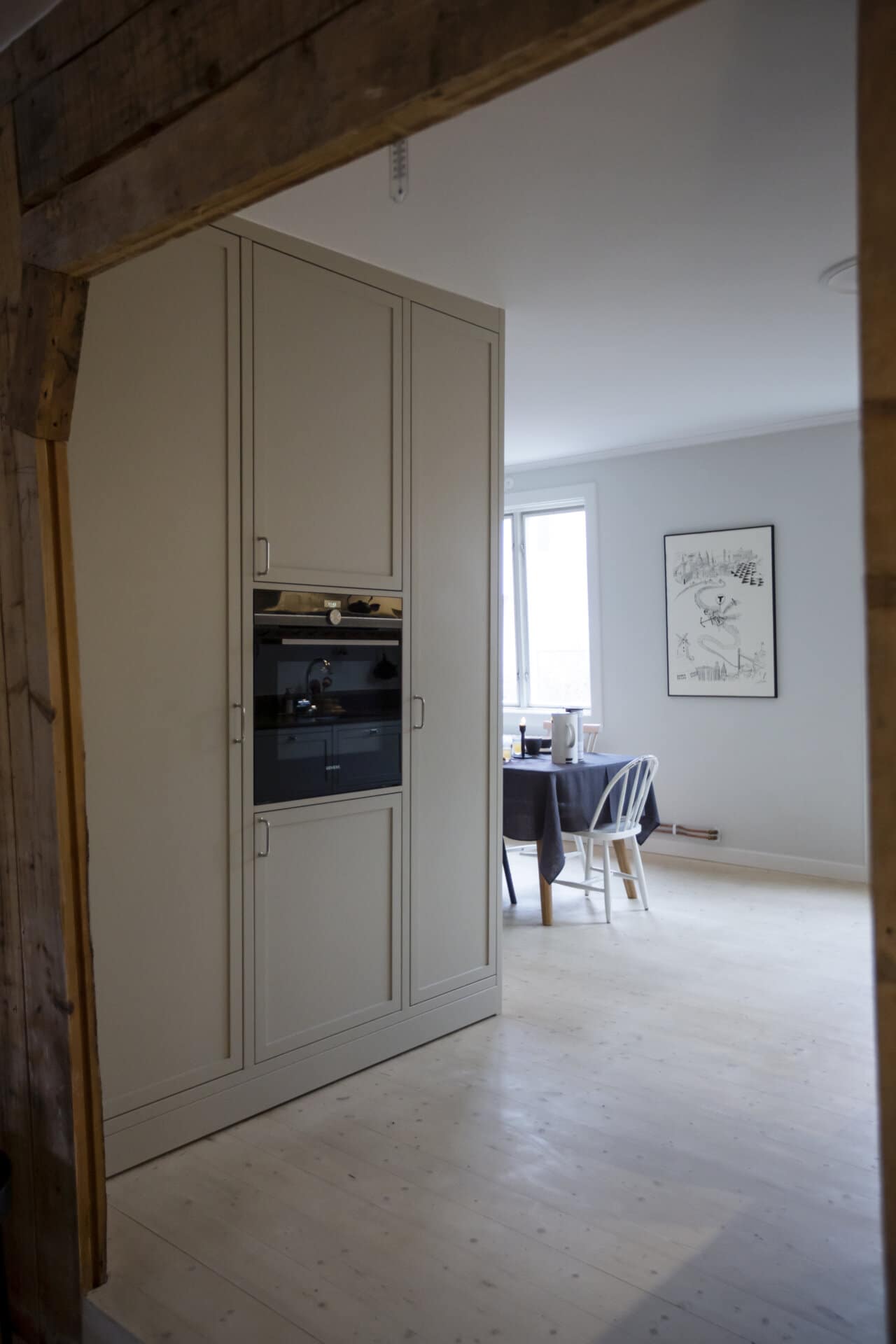Classic shaker kitchen
Classic Shaker kitchen in a modern design – the perfect choice for those who want an easy-to-maintain kitchen. See this and more inspiring projects!
classic shaker kitchen
CLASSIC SHAKER KITCHEN

Classic shaker kitchen in Majorna
Along the idyllic street, Kungsladugårdsgatan in Majorna, you will find this beautiful home. The white-pigmented solid spruce floors, plastered masonry and plank wall together with the large kitchen give a cozy feeling. With the desire from the customer to combine old with new where you have room for the big family. We have designed and delivered a shaker kitchen in modern style.
Classic SHaker kitchen
The interior frame doors are reminiscent of how kitchens were built around the turn of the century. The frame doors have a narrower frame width (42mm) which together with the framework around the doors (38mm) creates a nice symmetry. Since everything is built from scratch, we have been able to give all doors and drawers in the cabinets the same width, which adds to the symmetry of the kitchen. The doors are painted in the color NCS 3005-Y20R.
Hand-carved oak knob board, from Ola Sären, together with the wall lighting and painted shelf. Is as beautiful as it is practical. The fan cover is built and painted in the wall color to take as little focus from the beautiful details as possible.
As there is plenty of natural light, the dark brown composite worktop, Silestone Calypso, was a good choice. The Neff hob is flush-mounted in the worktop.
Style: Neoclassical
NCS: S2500-N
Shutter type: Frame shutter 70mm with beveled edge
Carcasses: White laminate
Grip solution: Knobs
Special solutions: rebated (
"With the desire of the customer to combine old with new where you have room for the big family."


Are you ready to create a unique design?
Send a price request for your project and our expert team will guide you through the entire process – from idea to finished project.
all images from the project
Get inspired by more kitchens
Get inspired by more bespoke kitchens – from classic kitchens with timeless charm to modern kitchens with clean lines and smart functionality. Here you’ll find unique solutions designed to enhance both everyday and weekend life.
Testimonials
Victoria
They understood our vision right away and made the process smooth
We enlisted the help of Stiligt for a complete renovation of our villa. It started with the kitchen, but we were so happy that they helped us with solutions for the whole house. They understood our vision right away and made the process smooth with smart and responsive ideas. Now we have a home that feels just right – modern, harmonious and unique. Highly recommended!
Jacob
We highly recommend Stiligt
We completely renovated our villa in Djursholm and hired Stiligt for the kitchen, wardrobes and laundry room. Their responsiveness and insights transformed our ideas into something even better. The process was smooth and the result exceeded our expectations. We highly recommend Stiligt for unique and customized solutions!
Beställning - så går det till
Att bygga en platsbyggd lösning ska vara enkelt. Så här går det till att beställa en platsbyggd lösning från Stiligt – i 6 enkla steg.
01
Skicka en mer information och boka en gratis konsultation
Fyll i vårt formulär för att skicka en mötesförfrågan för en gratis konsultation – fyll gärna i så mycket information som möjligt om projektet och era önskemål
02
Prisförslag
Vi återkommer med prisförslag och ungefärlig leveranstid
03
Hembesök
Vi gör ett hembesök för en designkonsultation, där vi också går igenom detaljer och gör mätningar.*
04
Ritningar
Vi tar fram detaljerade 3D-ritningar och skickar till dig för feedback.*
05
Slutskiss och offert
Ni får den slutliga skissen och offerten för projektet.
06
Leverans och installation
Vi producerar din walk in closet i vårt eget snickeri och utför installationen i ditt hem.
* Designkonsultationen ingår i totalkostnaden men skulle ni som kund vilja avbryta samarbetet efter hembesöket så debiterar vi för timmarna för designkonsultationen.
