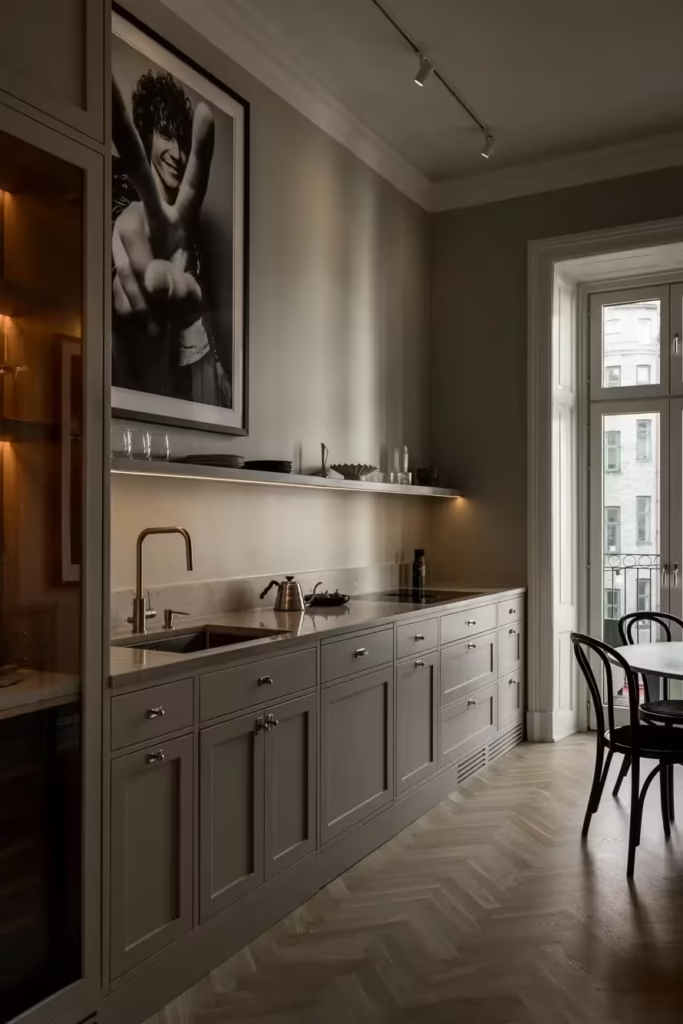Shaker-style kitchen
Timeless Shaker-style kitchen with marble countertops. Elegant kitchen with built-in details and lighting. See this and more inspiring projects!
shaker style kitchen
A timeless Shaker-style kitchen
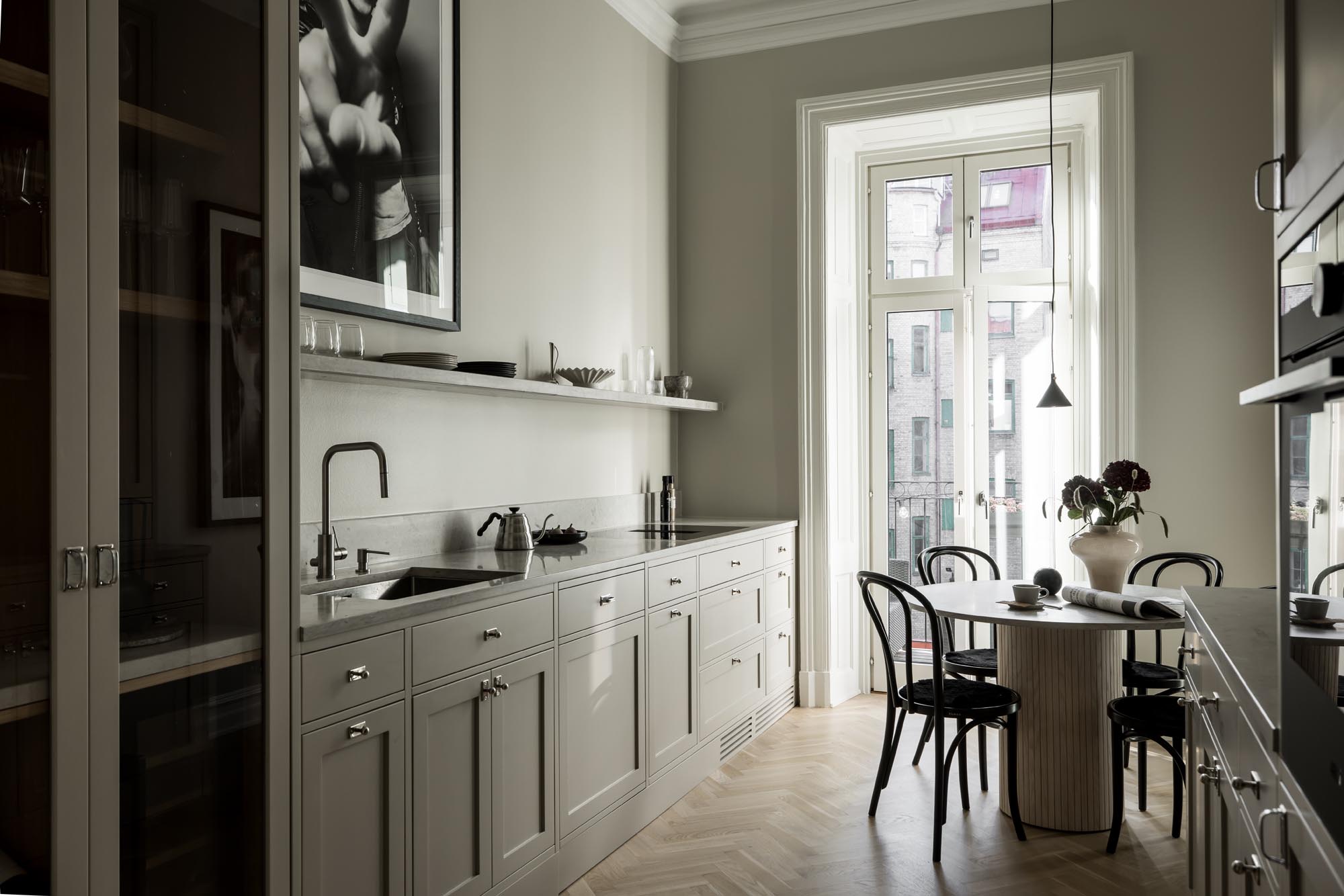
A timeless Shaker-style kitchen
This project combines a timeless Shaker kitchen with the classic turn-of-the-century character of the building from 1875, located in central Gothenburg. With respect for the historical details, such as well-preserved ceiling stucco, we created a harmonious whole where the modern meets the traditional. The kitchen is designed to be both functional and aesthetically pleasing, with a focus on sustainable materials and sophisticated lighting.
Shaker-style kitchen a classic foundation with modern touches
We chose a modern interpretation of the Shaker style for this kitchen, with stylish framed doors. The doors have a frame measuring 55 mm in width and are made from CNC-cut MDF to ensure precision and durability. The classic framed doors are complemented by a symmetrical design, where each drawer and cabinet harmonizes to create a calm and balanced aesthetic.
The open shelves and cabinets are clad in oak veneer, which adds warmth and contrast to the otherwise light kitchen. We’ve also worked with details like knobs to enhance the classic feel.
Style: NCS S2005-Y30R
Hatch type: Frame hatch
Carcasses: Anthracite laminate in closed cabinets and oak veneer in open cabinets
Grip solution: Knobs and handles
Lighting: Integrated in the back of open shelves and in the stone shelf
Special solutions: Stone shelf with integrated LED. Built-in wine fridge.
Special adaptations and details
This kitchen is designed with several hidden features and thoughtful solutions. As there is a chimney protruding from the wall, we created a tailor-made placement of the glass cabinets to integrate them with the structure of the room. Where the chimney ends, we were also able to fit a wine fridge.
In addition, we chose to keep the cabinets below ceiling height to leave room for original ceiling stucco. In this way, the sense of space and respect for the history of the building is enhanced.
The countertops are made of Thala gray stone, providing an elegant surface that is both practical and durable. These are contrasted with modern technical solutions, such as a built-in remote induction hob with downdraft and plasma filter. The plasma filter replaces the carbon filter and removes 99% of all odors
Dishwasher and a half freezer are hidden behind hatches.
Lighting that sets the mood
Lighting plays a central role in this project. We have implemented both concealed LED lighting in the open shelves and an external lighting design to emphasize room volumes. The recessed LED lights are strategically placed to create a soft and inviting atmosphere, without being directly visible to the eye.
Due to the origin of the building, we could not use recessed spotlights, so we opted for a surface-mounted track to integrate the lighting in a stylish way. This solution makes it possible to adjust the brightness and create different moods in the kitchen.
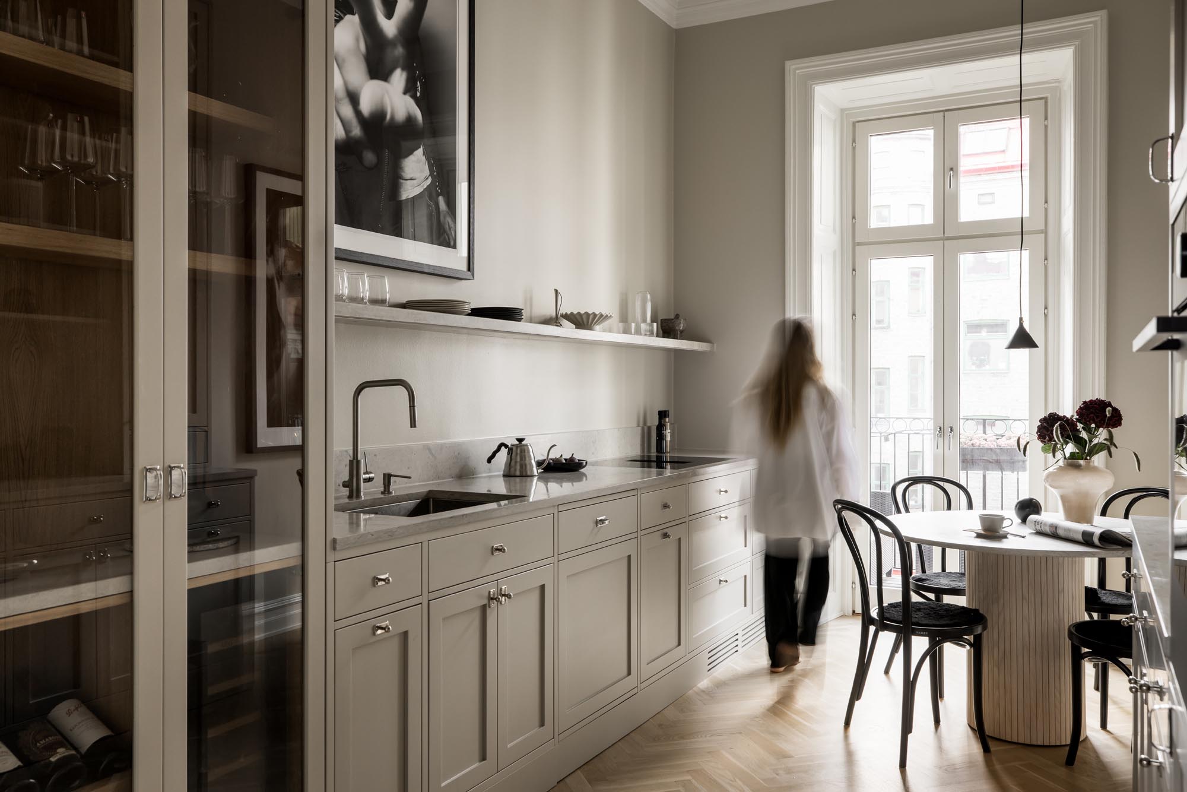
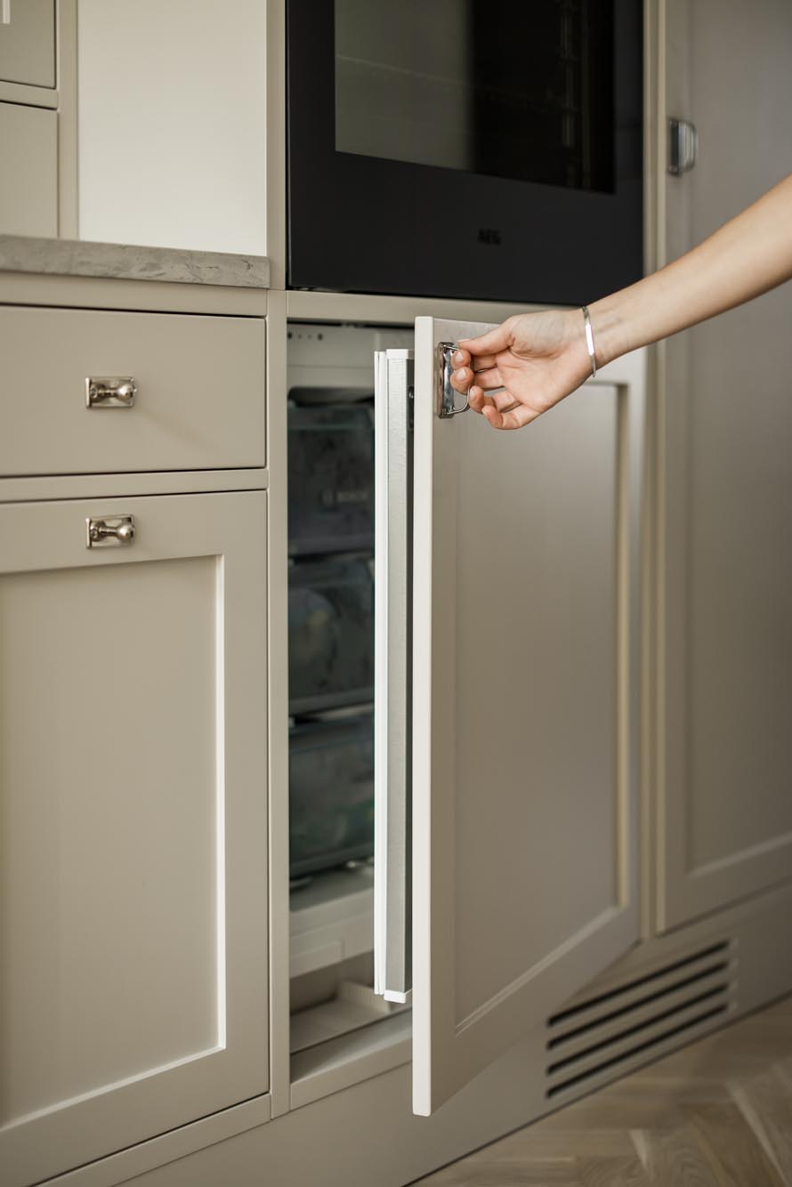
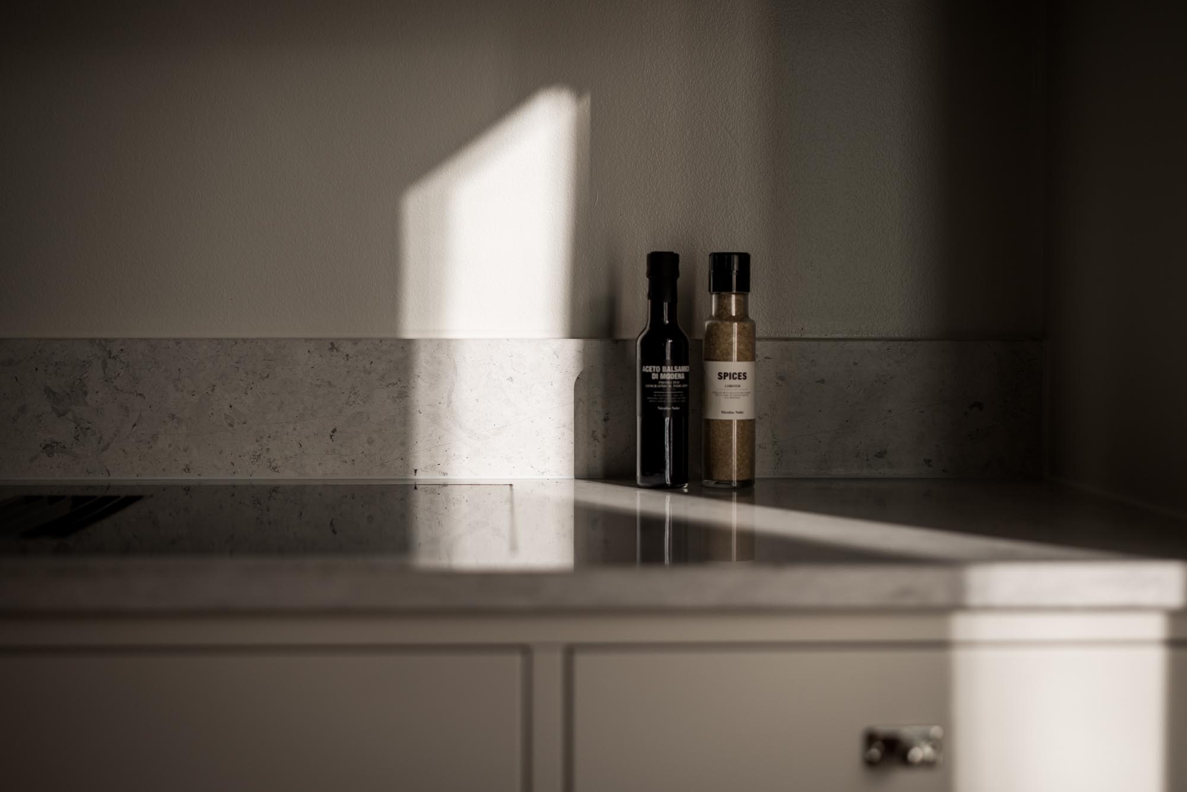
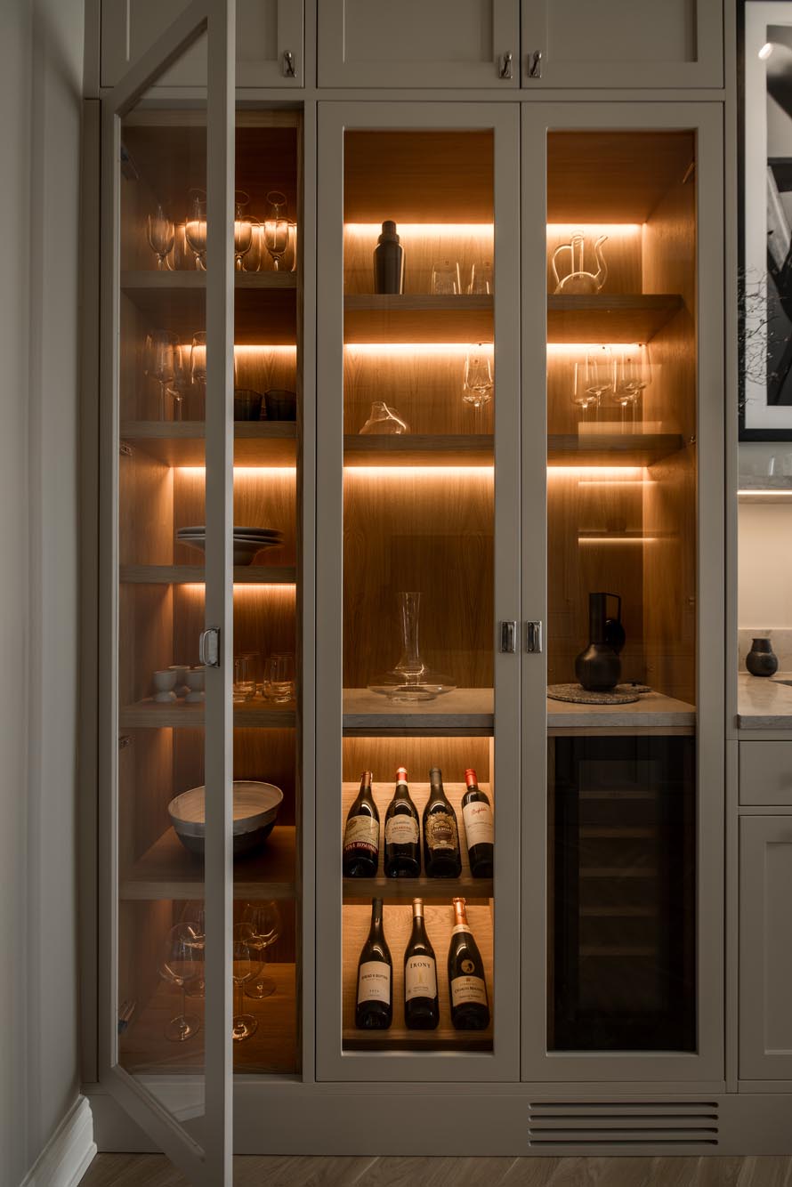
The display cabinet - the jewel of the kitchen
One of the most striking features of the kitchen is the built-in display cabinet. The cabinet’s glass doors and warm oak shelves create an elegant contrast to the gray kitchen. Wine glasses, crockery and decorative objects can be placed here, giving the kitchen a personal and sophisticated touch. The interior lighting highlights the objects and gives the cabinet a warm and inviting glow, especially in the evening.
Shaker style kitchen - function meets form
Beyond aesthetics, we have focused on creating a kitchen with smart solutions. The drawer divisions are optimized for storing cutlery and kitchen utensils, and the tailor-made storage makes it easy to keep things tidy. Every detail is designed to make everyday life both easier and more inspiring.
This project is an example of how we at Stiligt combine tradition and innovation to create personalized kitchens with timeless elegance. Using the highest quality materials and a meticulous design process, we have created a kitchen that is a natural extension of the home.
Are you ready to create a unique design?
Send a price request for your project and our expert team will guide you through the entire process – from idea to finished project.
all images from the project
Get inspired by more kitchens
Get inspired by more bespoke kitchens – from classic kitchens with timeless charm to modern kitchens with clean lines and smart functionality. Here you’ll find unique solutions designed to enhance both everyday and weekend life.
Testimonials
Victoria
They understood our vision right away and made the process smooth
We enlisted the help of Stiligt for a complete renovation of our villa. It started with the kitchen, but we were so happy that they helped us with solutions for the whole house. They understood our vision right away and made the process smooth with smart and responsive ideas. Now we have a home that feels just right – modern, harmonious and unique. Highly recommended!
Jacob
We highly recommend Stiligt
We completely renovated our villa in Djursholm and hired Stiligt for the kitchen, wardrobes and laundry room. Their responsiveness and insights transformed our ideas into something even better. The process was smooth and the result exceeded our expectations. We highly recommend Stiligt for unique and customized solutions!
Beställning - så går det till
Att bygga en platsbyggd lösning ska vara enkelt. Så här går det till att beställa en platsbyggd lösning från Stiligt – i 6 enkla steg.
01
Skicka en mer information och boka en gratis konsultation
Fyll i vårt formulär för att skicka en mötesförfrågan för en gratis konsultation – fyll gärna i så mycket information som möjligt om projektet och era önskemål
02
Prisförslag
Vi återkommer med prisförslag och ungefärlig leveranstid
03
Hembesök
Vi gör ett hembesök för en designkonsultation, där vi också går igenom detaljer och gör mätningar.*
04
Ritningar
Vi tar fram detaljerade 3D-ritningar och skickar till dig för feedback.*
05
Slutskiss och offert
Ni får den slutliga skissen och offerten för projektet.
06
Leverans och installation
Vi producerar din walk in closet i vårt eget snickeri och utför installationen i ditt hem.
* Designkonsultationen ingår i totalkostnaden men skulle ni som kund vilja avbryta samarbetet efter hembesöket så debiterar vi för timmarna för designkonsultationen.

