Modern kitchen with warm colors
Modern kitchen with warm colors meets smart design. Large glass surfaces let in light and frame the beautiful view. See this and more projects!
Modern kitchen with warm colors
- HOME
- /
- Kitchen
- /
- Modern Kitchens
- /
- Modern kitchen with warm colors
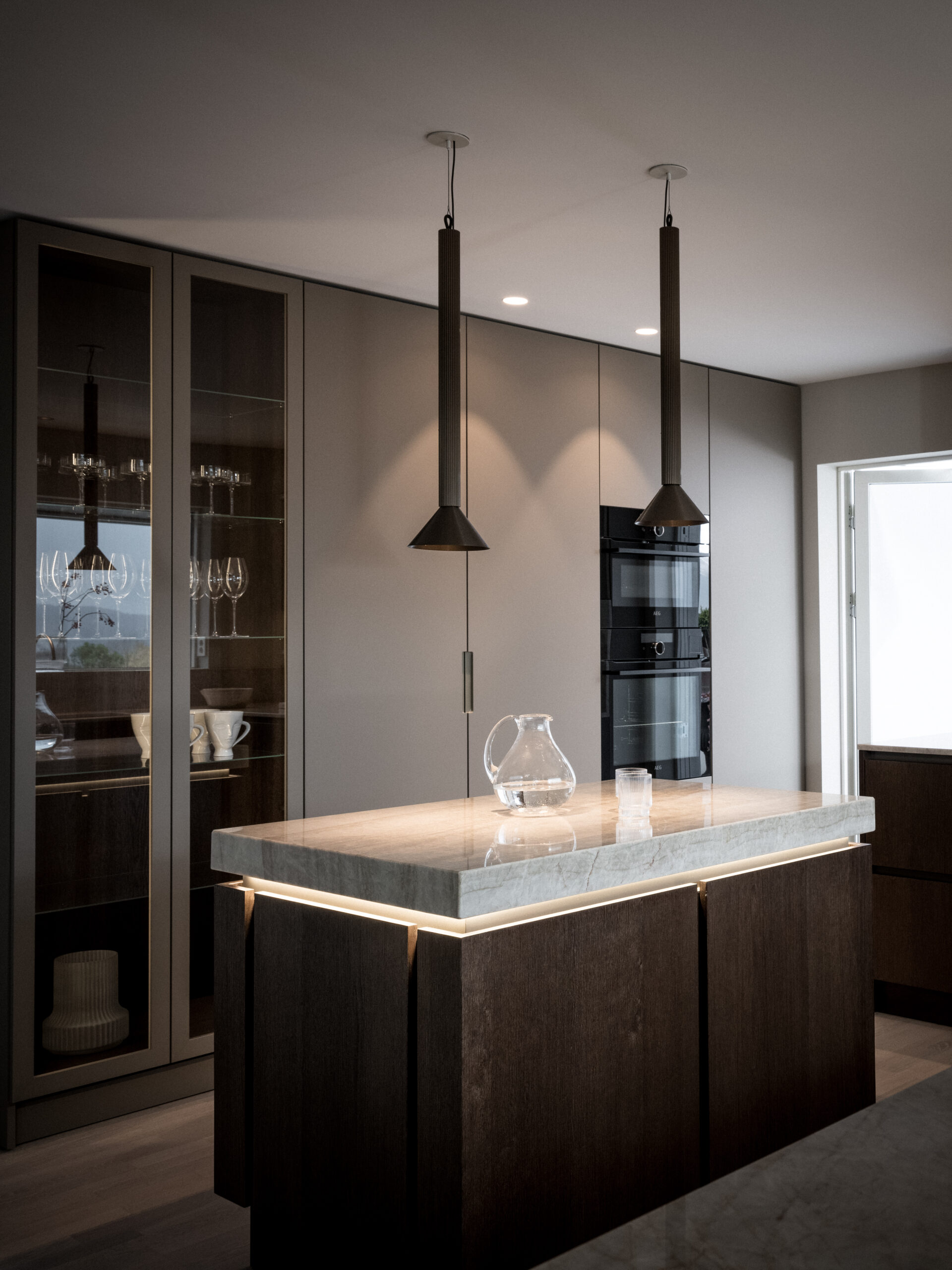
Modern kitchen with warm colors
As so often, what feels serene and harmonious to the eye is the result of meticulous planning. This modern kitchen with warm colors is a combination of several different materials that harmonize and create a homely feeling. Designing and building modern kitchens is something we are passionate about.
There are many different aspects to what makes a modern kitchen. For us, it’s partly about using the latest generation of materials and solutions. But also how to design kitchens in terms of use and layout. Open floor plans and large glass surfaces are something that characterizes most modern kitchens.
When the kitchen was renewed, the patio door was changed from a half-glazed to a fully glazed one and two windows became one large one. In addition to letting in more light, a large window also allows the eye to seek out the beautiful view of Lake Åsunden. A typical 80s stair railing made of wooden slats became a modern glass railing. The floors were sanded and pigmented white. The lighting, from Super Modular, was planned by us in harmony with the kitchen design. The end result was that the kitchen feels significantly more spacious. .
‘The doors of the tall cabinets go all the way up to the ceiling and are made of warm gray Fenix Laminate, model Castro Ottawa 0717. The cabinet helps create depth and makes the kitchen more vibrant as it lights up beautifully in the evening. The LED lighting is placed as close to the front as possible to beautifully but covertly illuminate the cabinet. The optiwhite glass shelves create an open and exclusive feeling and highlight the beautiful stained oak. The fridge and freezer are hidden behind doors that have milled handles. The steam oven and combi-micro are from AEG. Model 9000 steam pro. The cabinet on the far right serves as a pantry and coffee station. The integrated lighting comes on when you open the cabinet. The center of the cabinet is covered in oak veneer that creates an exclusive feel.
Style: Modern
Hatch type: Dark stained oak veneer
Frames: Anthracite
Grip solution: Handleless and push-to-open Lighting: On the sides of the coffee station and underneath the cabinets
Special solutions: Machine lift Worktop: Statuario venato
"There are many different aspects to what makes a modern kitchen"
Through clever planning we have avoided the ugly ventilation grille. Cold air must be able to enter the base and be released at the top. A refrigerator should have 20 cm3 of air flow. By having a distance between the top edge of the plinth and the frames having a distance to the ceiling, ventilating air can flow unhindered behind the tall cabinets.
The island that has also been called “the jewelry”. As the client had a kitchen island in the previous kitchen that was not used much, the idea from the beginning was to perhaps exclude it completely. It would create a very large unused area that made it feel empty. Hence the idea of the “jewel”, which became the working name of the new kitchen island. It would demonstrate craftsmanship and create a beautiful focal point. At the same time, it would also provide functional storage for crockery. The countertop of the kitchen island, made of Taj Mahal quartzite, gives the impression of a solid piece of stone and becomes a beautiful detail. The straight-edged doors are mounted on extra-deep drawers. The doors are made of 1.5mm thick, quartersawn oak veneer. The pigmentation is a black-brown stain finished with a matte lacquer. A beautiful detail is that the doors are pattern-matched. Something we do in most projects. The aluminum profiles are milled into the frames, which gives a handleless design. It also allows an LED profile to be mounted under the worktop. In the evening it gives a beautiful effect together with the ceiling pendants. The aluminum profiles can be powder coated in any RAL and also different gloss levels.
At an early stage, the customer decided to have a downdraft fan integrated into the induction hob. Something that has become a bit of a standard with our customers and what we see has become an increasingly common part of modern kitchens. In this case, it was a Bora professional 3.0 with a frying plate (Teppan Yaki) and knobs mounted in a drawer front. By placing the knob at the front, you get a larger surface on the hob. An exclusive detail in a modern kitchen. We often get the question and downdraft fans are good when steam rises. The answer is, YES, they work great. In a kitchen island they are usually the best option. The drawers in front of the hob are planned in detail to maximize the interior design based on the customer’s needs.
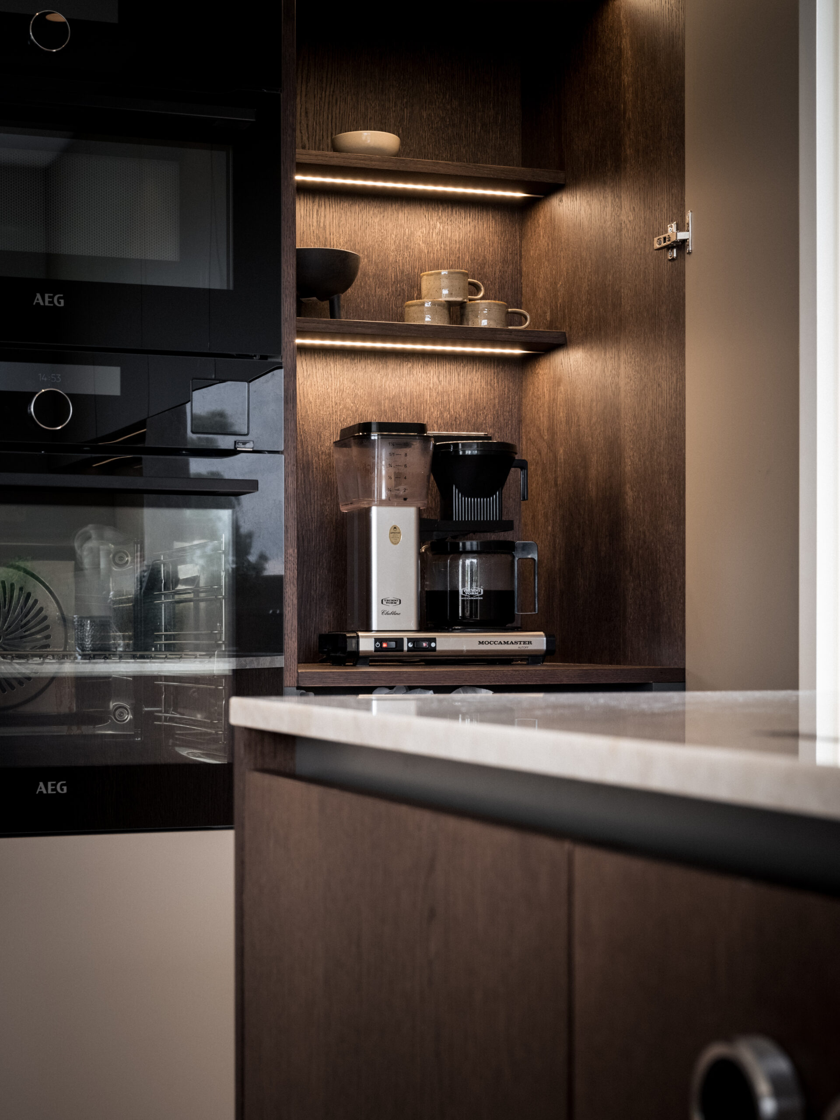
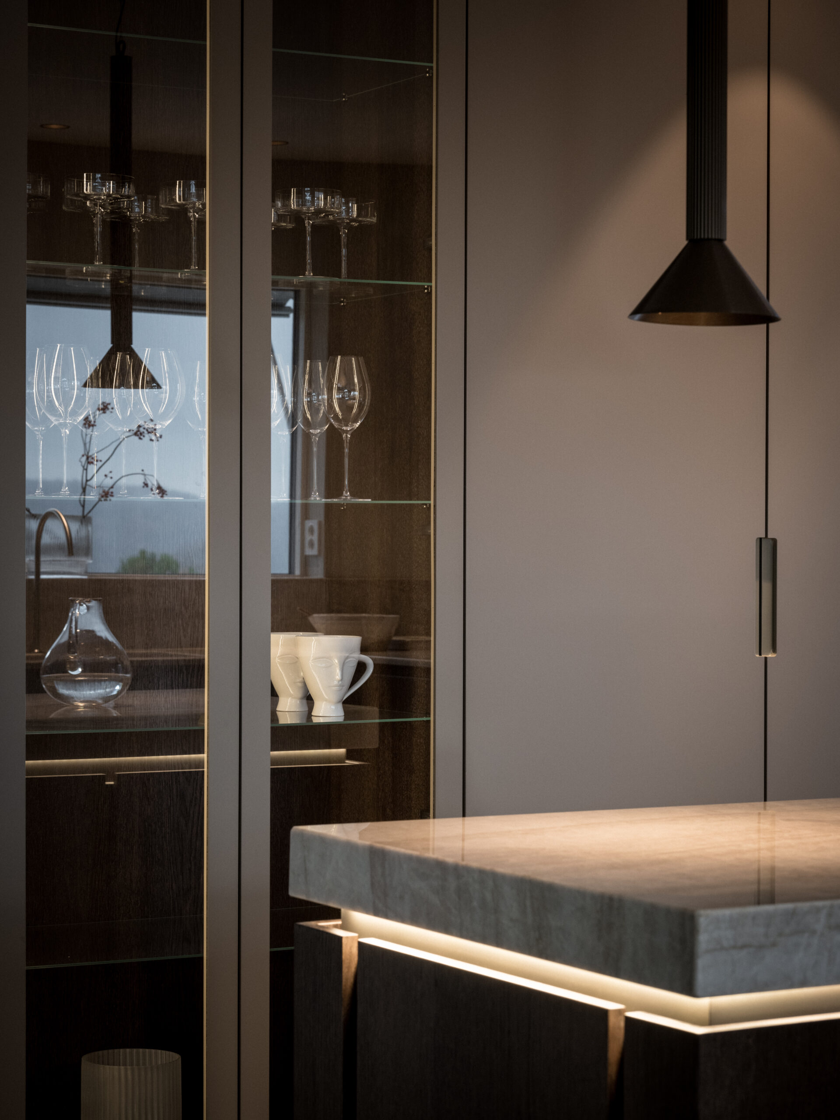
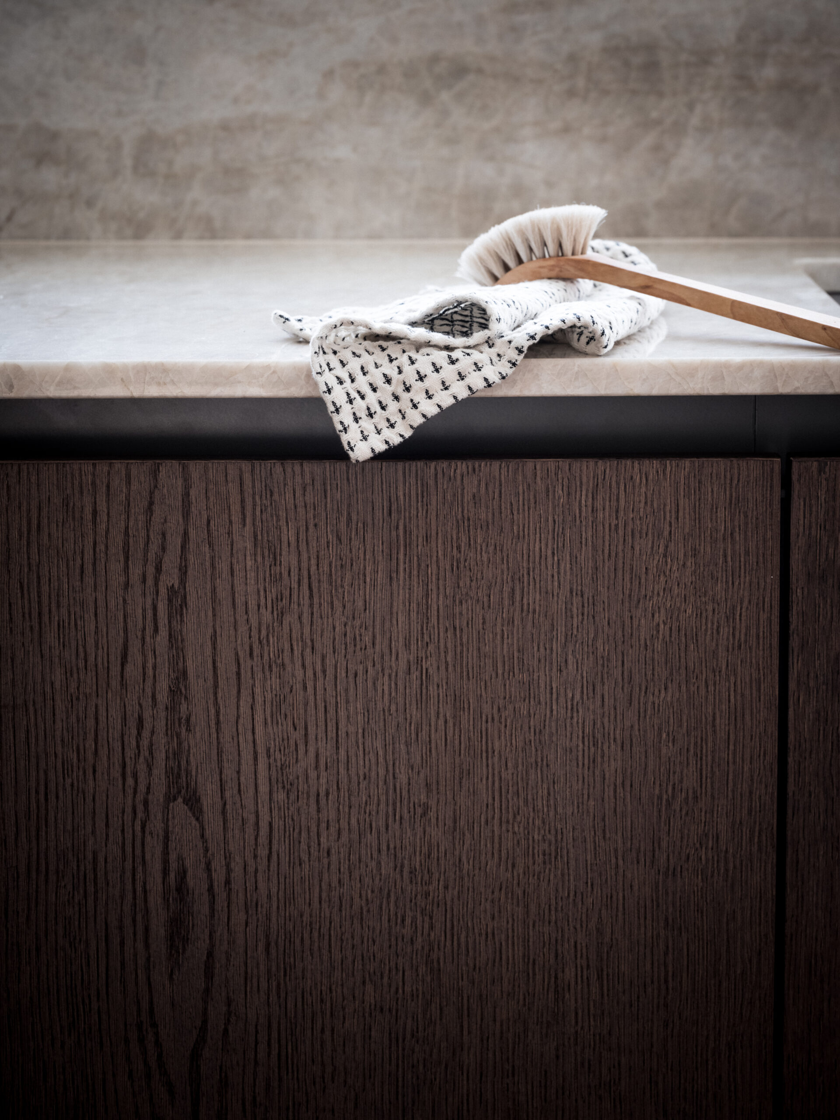
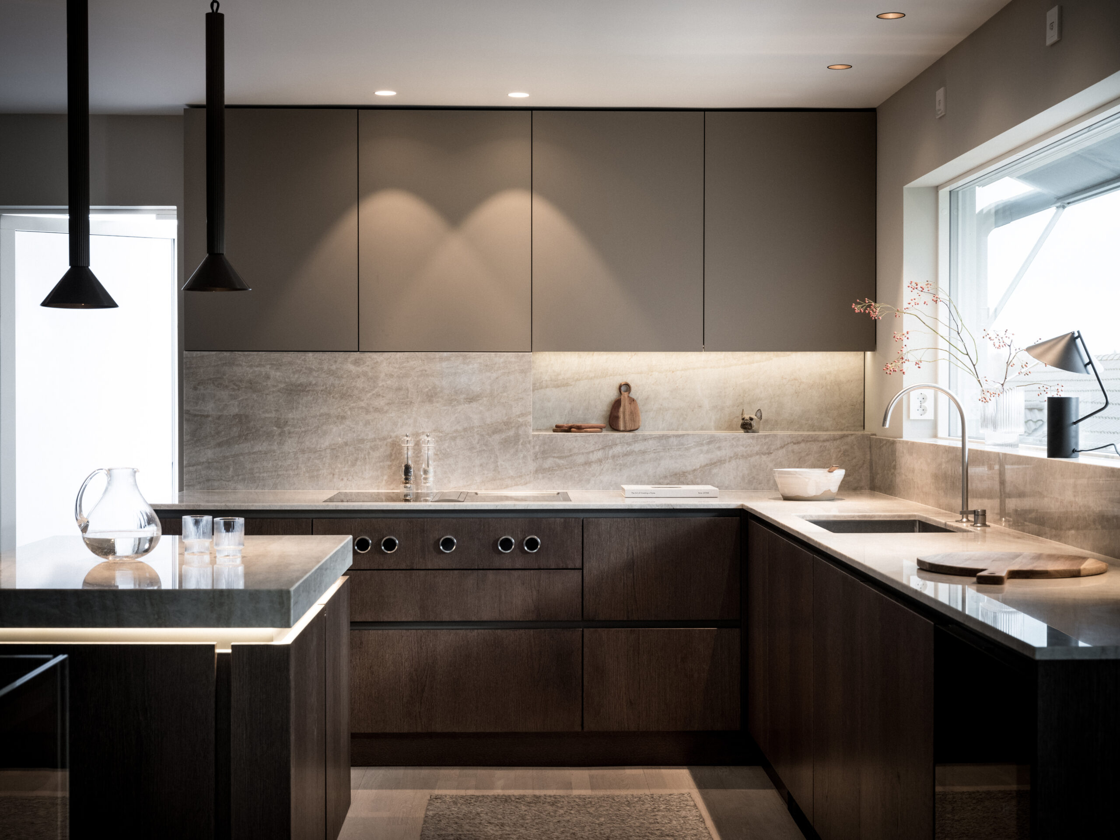
As the kitchen’s surfaces allowed us to take up space in depth, we moved the entire wall out by building 20 cm deep frames. Perfect place for glasses, spices and much more. The doors line up with quartzite splashbacks. It also became a natural place for the niche that was planned at an early stage. The niche helps create depth and becomes a beautiful piece to illuminate in the evening. Speaking of lighting, two Super Modular ceiling spotlights are grouped above the hob and provide good illumination.
The sink and mixer are planned so that they are centered in the window opening. The exclusive mixer is from KWC ERA. The sink is 800 mm wide. As a starting point, we usually make the sink cabinets at least 800 mm wide to get enough space for source sorting. It is also usually more attractive to have a 700 mm sink or wider. In addition to providing more space, the symmetry is often better in the kitchen as a 500 mm sink can look small.
As standard in our projects, we have an electric motor that pushes the box out. This means that you do not have to touch the door with sticky and wet hands.
The wine fridge is strategically placed in the sense that we wanted it to take as little attention as possible. A nice detail is that we aligned the top of the wine fridge with the doors, which required some thought and adaptation.
Are you ready to create a unique design?
Send a price request for your project and our expert team will guide you through the entire process – from idea to finished project.
all images from the project
Get inspired by more kitchens
Get inspired by more bespoke kitchens – from classic kitchens with timeless charm to modern kitchens with clean lines and smart functionality. Here you’ll find unique solutions designed to enhance both everyday and weekend life.
Testimonials
Victoria
They understood our vision right away and made the process smooth
We enlisted the help of Stiligt for a complete renovation of our villa. It started with the kitchen, but we were so happy that they helped us with solutions for the whole house. They understood our vision right away and made the process smooth with smart and responsive ideas. Now we have a home that feels just right – modern, harmonious and unique. Highly recommended!
Jacob
We highly recommend Stiligt
We completely renovated our villa in Djursholm and hired Stiligt for the kitchen, wardrobes and laundry room. Their responsiveness and insights transformed our ideas into something even better. The process was smooth and the result exceeded our expectations. We highly recommend Stiligt for unique and customized solutions!
Beställning - så går det till
Att bygga en platsbyggd lösning ska vara enkelt. Så här går det till att beställa en platsbyggd lösning från Stiligt – i 6 enkla steg.
01
Skicka en mer information och boka en gratis konsultation
Fyll i vårt formulär för att skicka en mötesförfrågan för en gratis konsultation – fyll gärna i så mycket information som möjligt om projektet och era önskemål
02
Prisförslag
Vi återkommer med prisförslag och ungefärlig leveranstid
03
Hembesök
Vi gör ett hembesök för en designkonsultation, där vi också går igenom detaljer och gör mätningar.*
04
Ritningar
Vi tar fram detaljerade 3D-ritningar och skickar till dig för feedback.*
05
Slutskiss och offert
Ni får den slutliga skissen och offerten för projektet.
06
Leverans och installation
Vi producerar din walk in closet i vårt eget snickeri och utför installationen i ditt hem.
* Designkonsultationen ingår i totalkostnaden men skulle ni som kund vilja avbryta samarbetet efter hembesöket så debiterar vi för timmarna för designkonsultationen.
