Shaker style kitchen
Shaker style kitchen in turn of the century apartment. Light tones, oak veneer and limestone create timeless elegance. See this and more projects!
Shaker style kitchen
Semi-detached Apartment With Shaker Style Kitchen
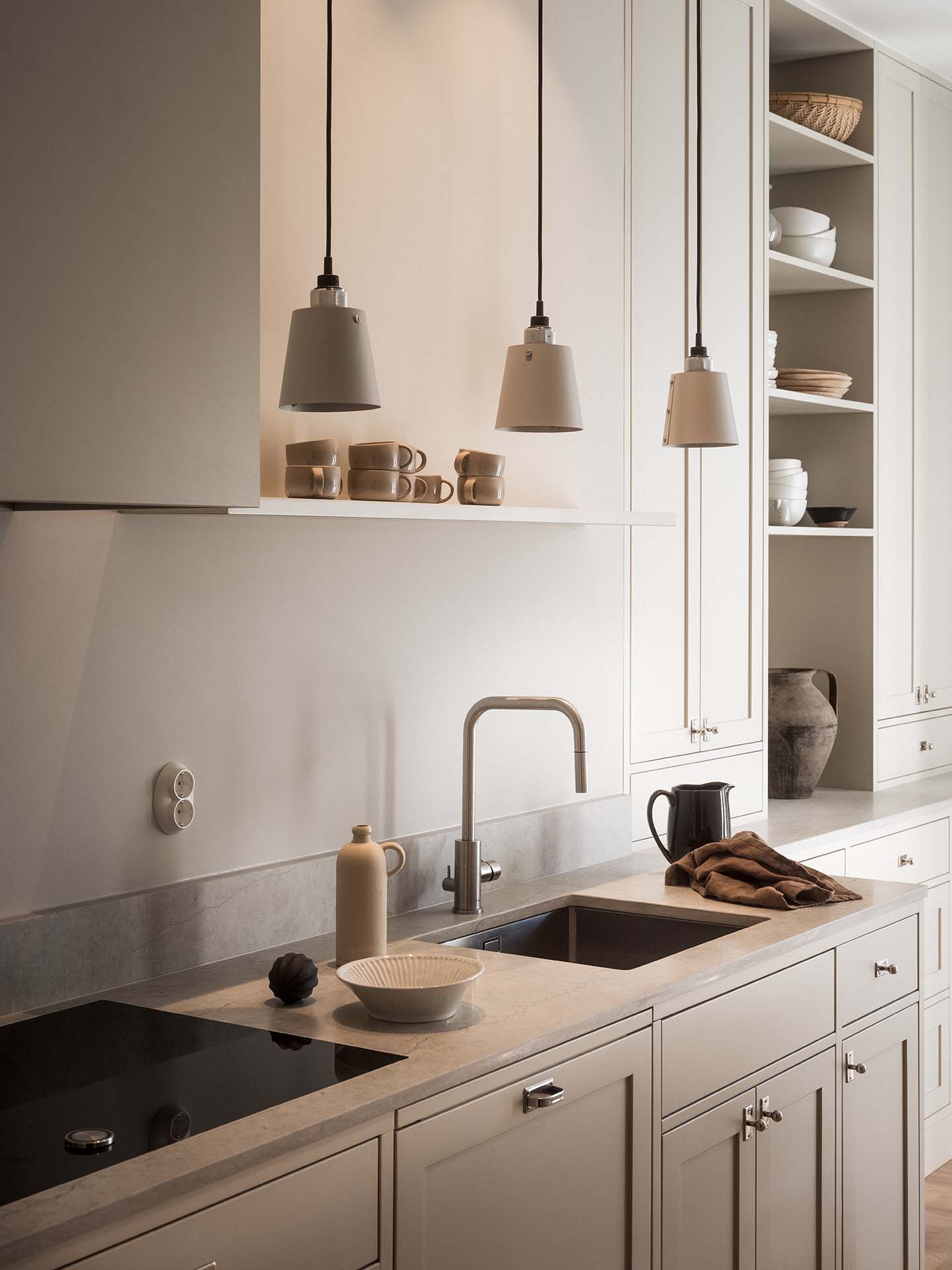
Shaker-style kitchen
The sixteenth century apartment has everything you dream of with generous ceiling height, beautiful parquet floors and the family had already decorated tastefully and in keeping with the times so we went in and continued in the same spirit with the kitchen. Shaker style kitchen fits nicely in the style and in order not to make the kitchen heavy, it has been given light and fresh colors. We have followed the classic style but without compromising on the latest technology in appliances and other modern options.
Color and materials for the right feel
The color and material chosen will determine the whole feeling in the kitchen and after many choices and variants, we and the family landed in oak veneer and laminate frames together with a lacquered frame hatch (NCS S2005-Y30R). The countertop is of a limestone called Thala Gray. It is one of our favorite stone types. It has a beautiful, thin, veining and a warm gray / beige tone. We think that the Shaker style has been perfected with the enormously beautiful herringbone parquet that a skilled floor layer has laid with a sure hand. Far from others can lay a floor of this kind and for us it is hugely important that everyone involved in our projects works with the precision and quality that we stand for.
Style: Shaker
NCS: S2005-Y30R
Hatch type: Lacquered frame hatch 55mm frame width
Carcasses: Laminate and oak veneer in tall cabinets
Grip solution: Knob Fittings Design 5320
Lighting: Behind shelves in open section
Special solutions: Plinth elements; built fan hood
Worktop: Thala grey
"Mix open shelves with cabinets and create a living kitchen, where the details can stand out."
Typical of shaker style kitchens are
Something that also belongs to the shaker kitchens is the open shelves and of course we have also included these. Behind them is lighting that pleasantly highlights the details on the shelves. The choice of knobs from Beslag design, model 5320, are also chosen to match the shaker kitchen.
Much is in the details
Many of the details we make may not be visible to the naked eye, but they are so important to the end result.
There was no natural place for a radiator here, so the solution was a water-borne plinth radiator that gives the kitchen a pleasant warmth without being visible.
Similarly, we have chosen to hide appliances behind hatches and when we did not find the perfect fan hood, well then we designed and built our own.
The induction hob from Neff is flat-glued, which gives a cleaner look while making it easier to clean. The mixer from Primy, model Accent Square, has a pull-out spout which is very practical if you want to rinse off dishes. Primy has a large selection of colors on mixers and a neat design.
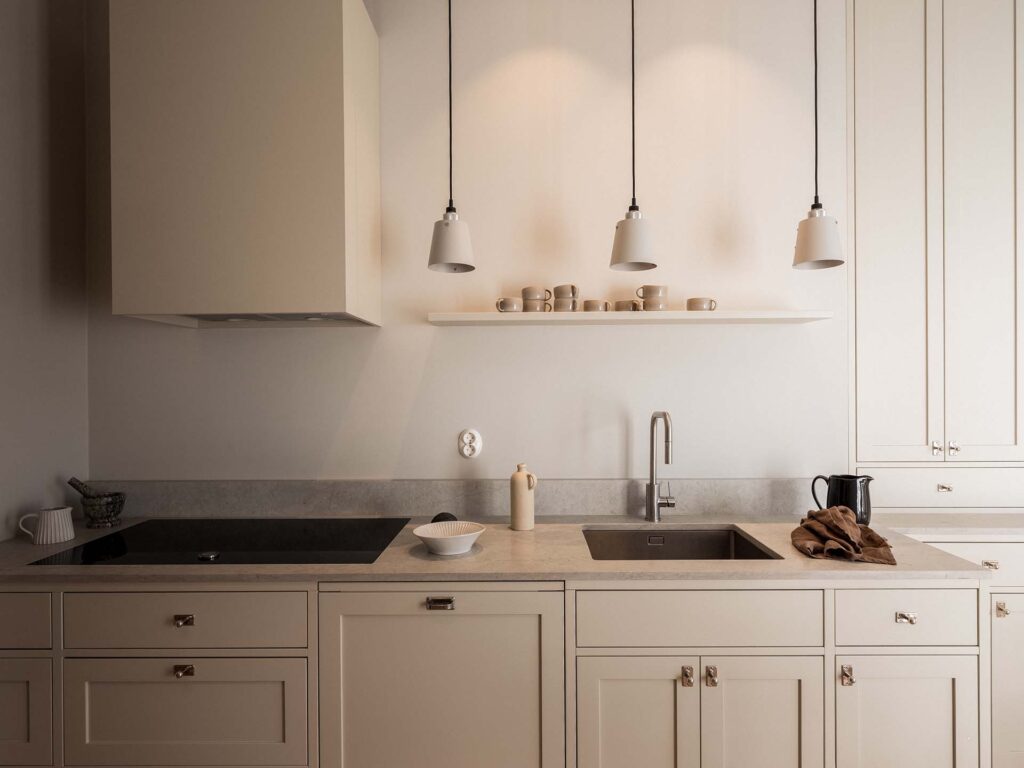
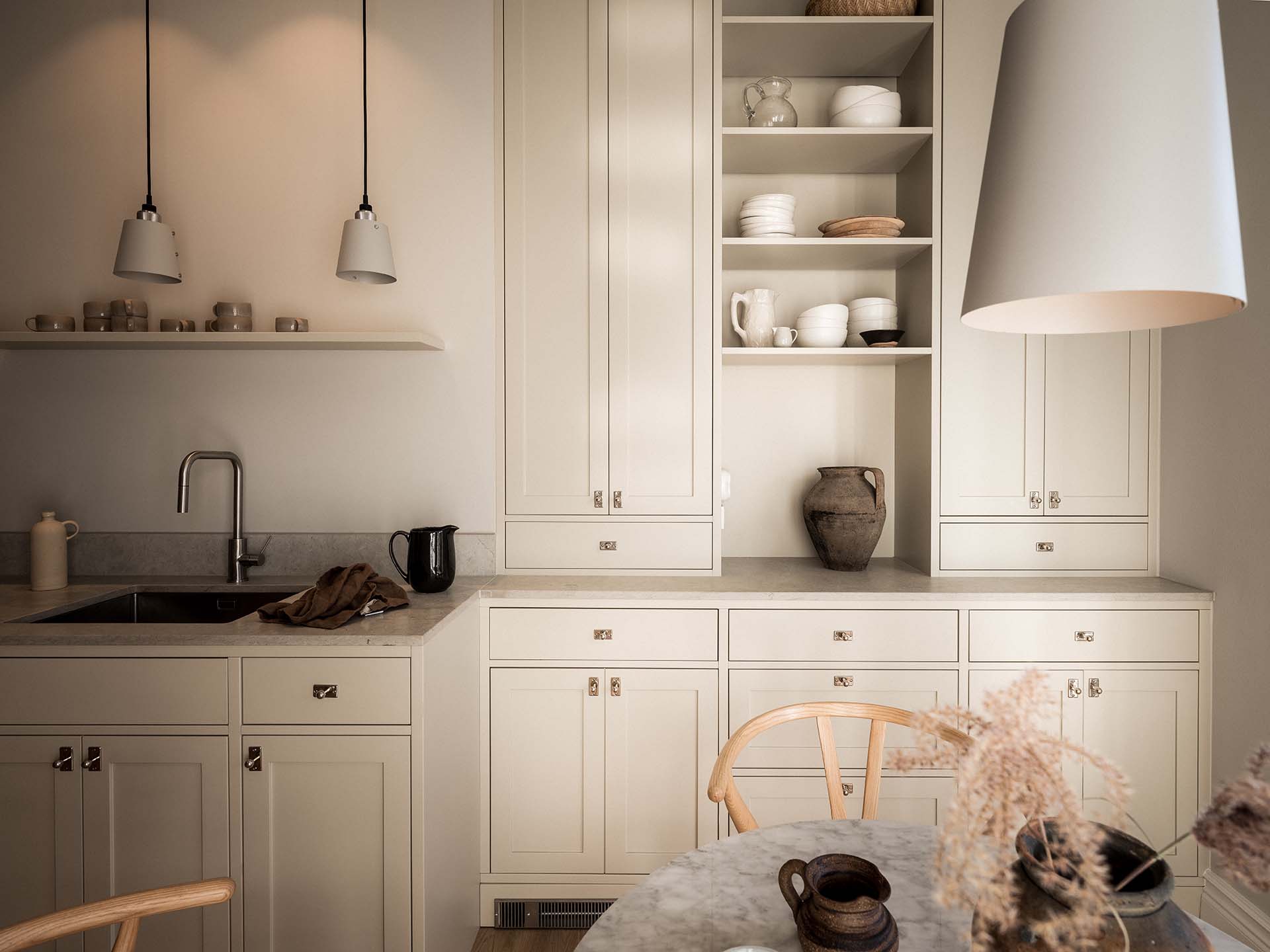
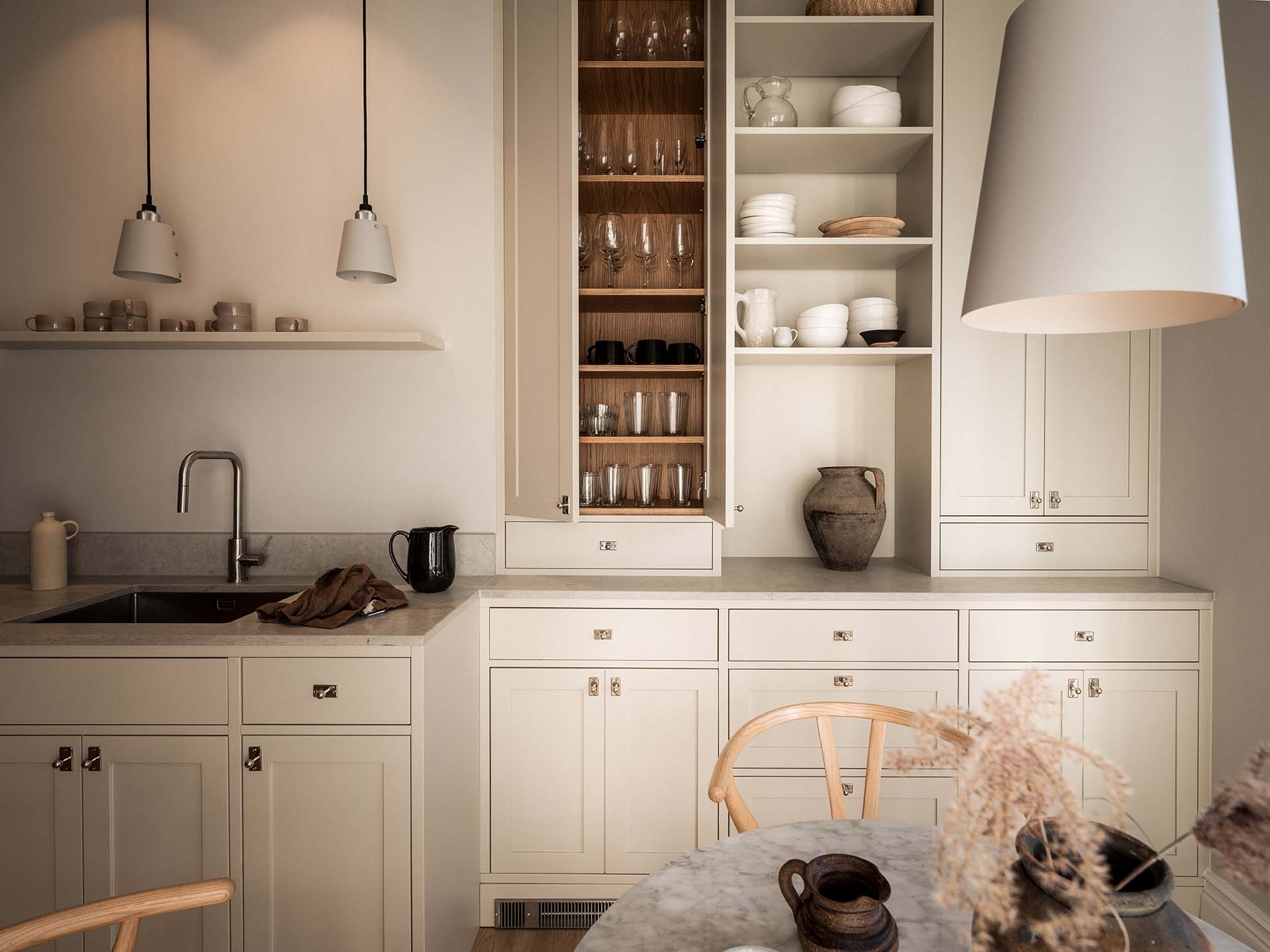
"The Shaker style fits well in the turn-of-the-century apartment and utilizing the generous ceiling height feels natural. The wooden furnishings give the kitchen warmth and a luxurious feel."
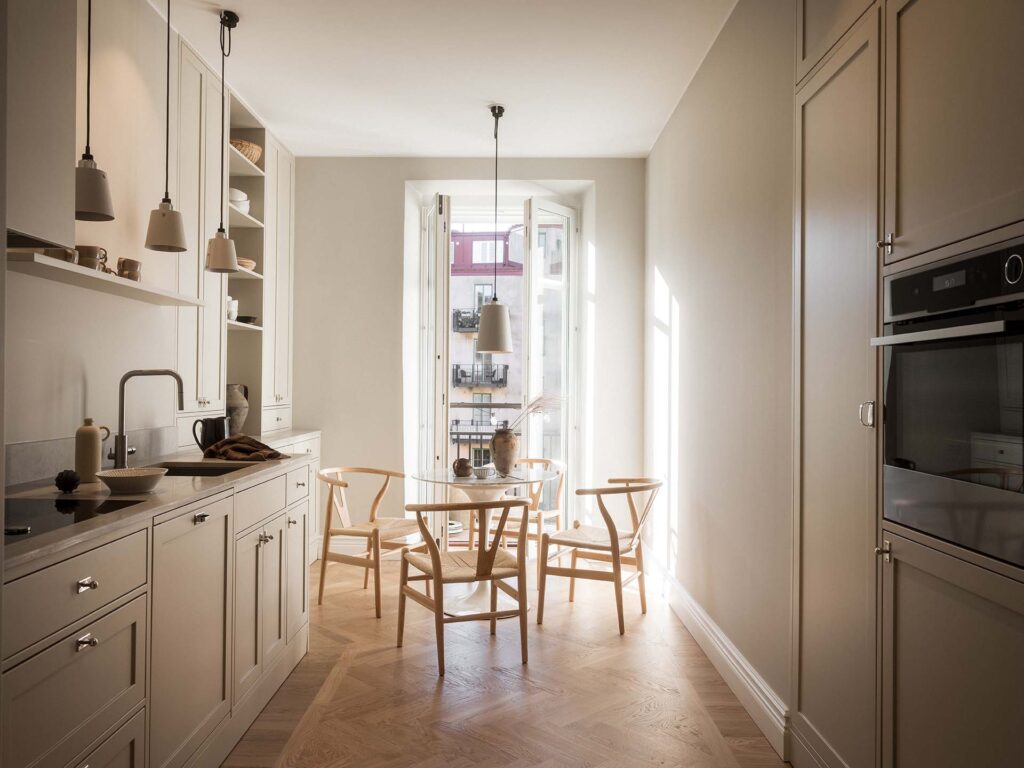
Lighting is important for the right feeling
The lighting in this shaker kitchen stands out as we have chosen pendants from Buster and Punch, model Hooked 1.0, which hang over the open part of the kitchen. Above the family dining table hangs a ceiling light of the same model, all to create a calm and to deliver details that are well thought out. The pendants provide a light that does not dazzle and thus creates a pleasant feeling in the evening. A tip is to plan exactly which luminaires you will have early in the construction phase as it is among the most important components for a luxurious feeling. We do not want you to feel that we missed a single detail, but our goal is to surprise you with that little extra in every project.
Are you ready to create a unique design?
Send a price request for your project and our expert team will guide you through the entire process – from idea to finished project.
all images from the project
Get inspired by more kitchens
Get inspired by more bespoke kitchens – from classic kitchens with timeless charm to modern kitchens with clean lines and smart functionality. Here you’ll find unique solutions designed to enhance both everyday and weekend life.
Testimonials
Victoria
They understood our vision right away and made the process smooth
We enlisted the help of Stiligt for a complete renovation of our villa. It started with the kitchen, but we were so happy that they helped us with solutions for the whole house. They understood our vision right away and made the process smooth with smart and responsive ideas. Now we have a home that feels just right – modern, harmonious and unique. Highly recommended!
Jacob
We highly recommend Stiligt
We completely renovated our villa in Djursholm and hired Stiligt for the kitchen, wardrobes and laundry room. Their responsiveness and insights transformed our ideas into something even better. The process was smooth and the result exceeded our expectations. We highly recommend Stiligt for unique and customized solutions!
Beställning - så går det till
Att bygga en platsbyggd lösning ska vara enkelt. Så här går det till att beställa en platsbyggd lösning från Stiligt – i 6 enkla steg.
01
Skicka en mer information och boka en gratis konsultation
Fyll i vårt formulär för att skicka en mötesförfrågan för en gratis konsultation – fyll gärna i så mycket information som möjligt om projektet och era önskemål
02
Prisförslag
Vi återkommer med prisförslag och ungefärlig leveranstid
03
Hembesök
Vi gör ett hembesök för en designkonsultation, där vi också går igenom detaljer och gör mätningar.*
04
Ritningar
Vi tar fram detaljerade 3D-ritningar och skickar till dig för feedback.*
05
Slutskiss och offert
Ni får den slutliga skissen och offerten för projektet.
06
Leverans och installation
Vi producerar din walk in closet i vårt eget snickeri och utför installationen i ditt hem.
* Designkonsultationen ingår i totalkostnaden men skulle ni som kund vilja avbryta samarbetet efter hembesöket så debiterar vi för timmarna för designkonsultationen.
