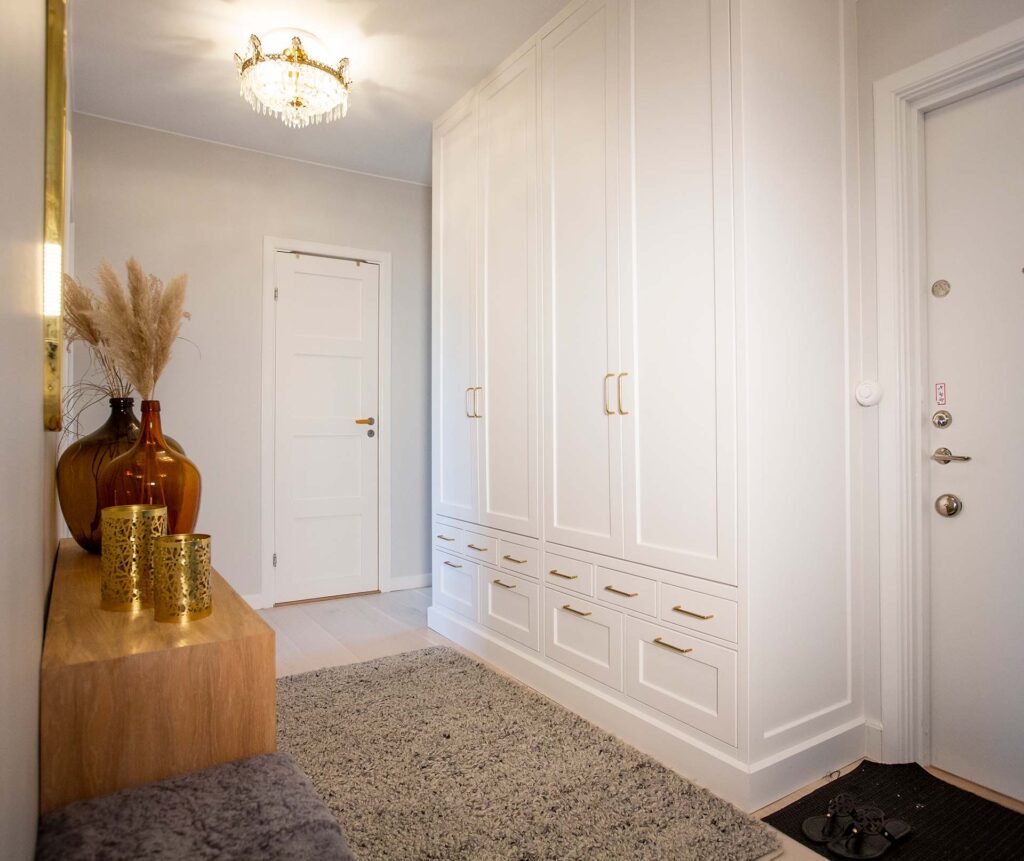Cloakroom in the hall
The hallway is the most important room in the home – it’s where first impressions are made! A practical wardrobe in the hallway makes a big difference. See this and more inspiring projects!
read more about our hallway wardrobe
First impressions
- HOME
- /
- Wardrobes
- /
- /
- First impressions
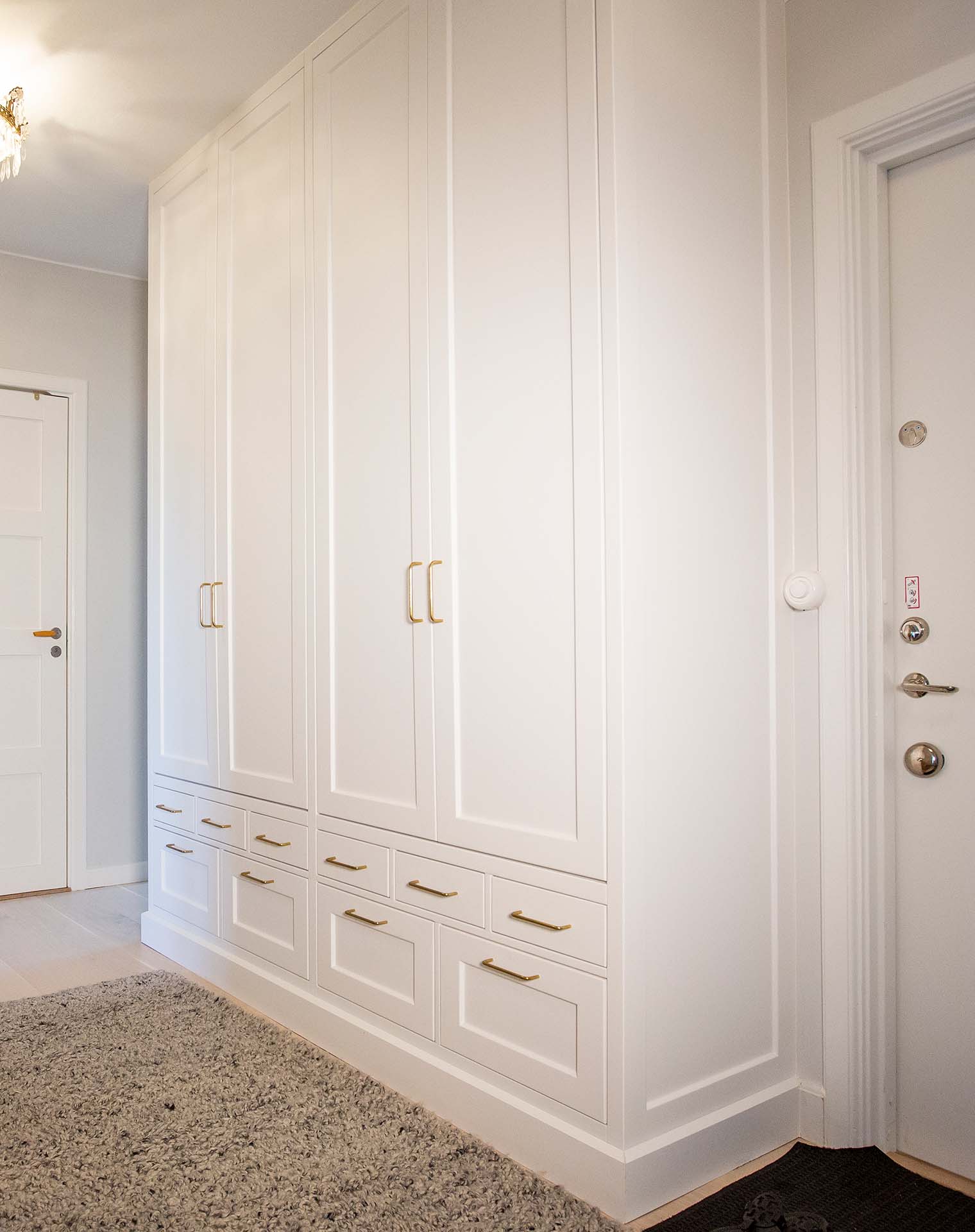
FIRST INPUT
What feeling do you want to give your guests when they arrive at your home? We have two seconds to make a first impression, so why not create magic right inside the door! Often the hallway is the room that gets forgotten, the room where there is chaos and where too much time is spent looking for things and trying to create structure.
Let us help you solve this through a well-thought-out bespoke hallway wardrobe that is fully customized to the style of your home, your needs and your dreams. We will create a hallway no one will want to leave, a hallway where perfection, conscious choices and design will make you long for home every day.
The family has a magnificent hallway wardrobe that, with its majestic high doors combined with the many drawers, makes life in the hallway easy. The small drawers with gold handles are not only details that stand out, but they make it easy to sort, store and structure all the things a wardrobe in the hall should accommodate. Make the most of the ceiling height and build your wardrobe from floor to ceiling, let the wide plinth frame it and feel the perfection of the craftsmanship when all the details are in place.
Style: Shaker
NCS: S0500-N
Shutter type: Frame shutter 70mm wide with 30 degree miter. Rounded frame 38mm
Carcasses: White
Grip solution: Brass handle
Lighting: Interior lighting with sensors
Special solutions: Pull-down clothes rail; frame on cover sides.
"We have two seconds to make a first impression, so why not create magic right inside the door"
A pull down hanger makes it easy to take down the jacket even if the ceiling height is generous. Thanks to the pull down, you can have double hanging of outerwear and storage becomes even more efficient. Behind the doors, we have of course put lighting to create the right feeling and further facilitate.
The space is maximized, yet the large hall furniture does not feel bulky. Classic, the white color blends in and the details are discreet while standing out. All the hall’s things fit in the generous wardrobe thanks to its combination of drawers in different sizes and plenty of space for outerwear. Of course, there is lighting behind the doors to further simplify everyday life.
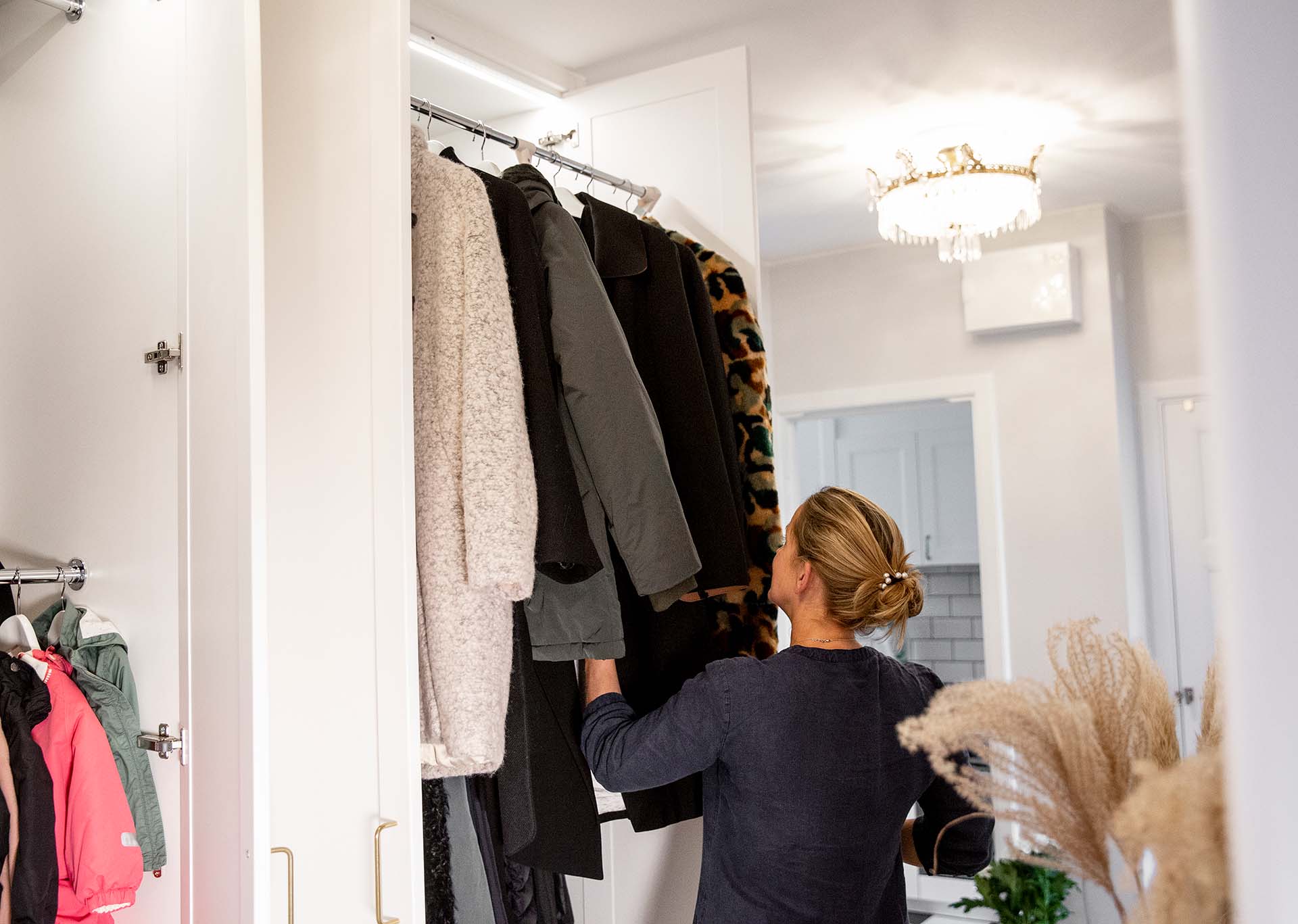
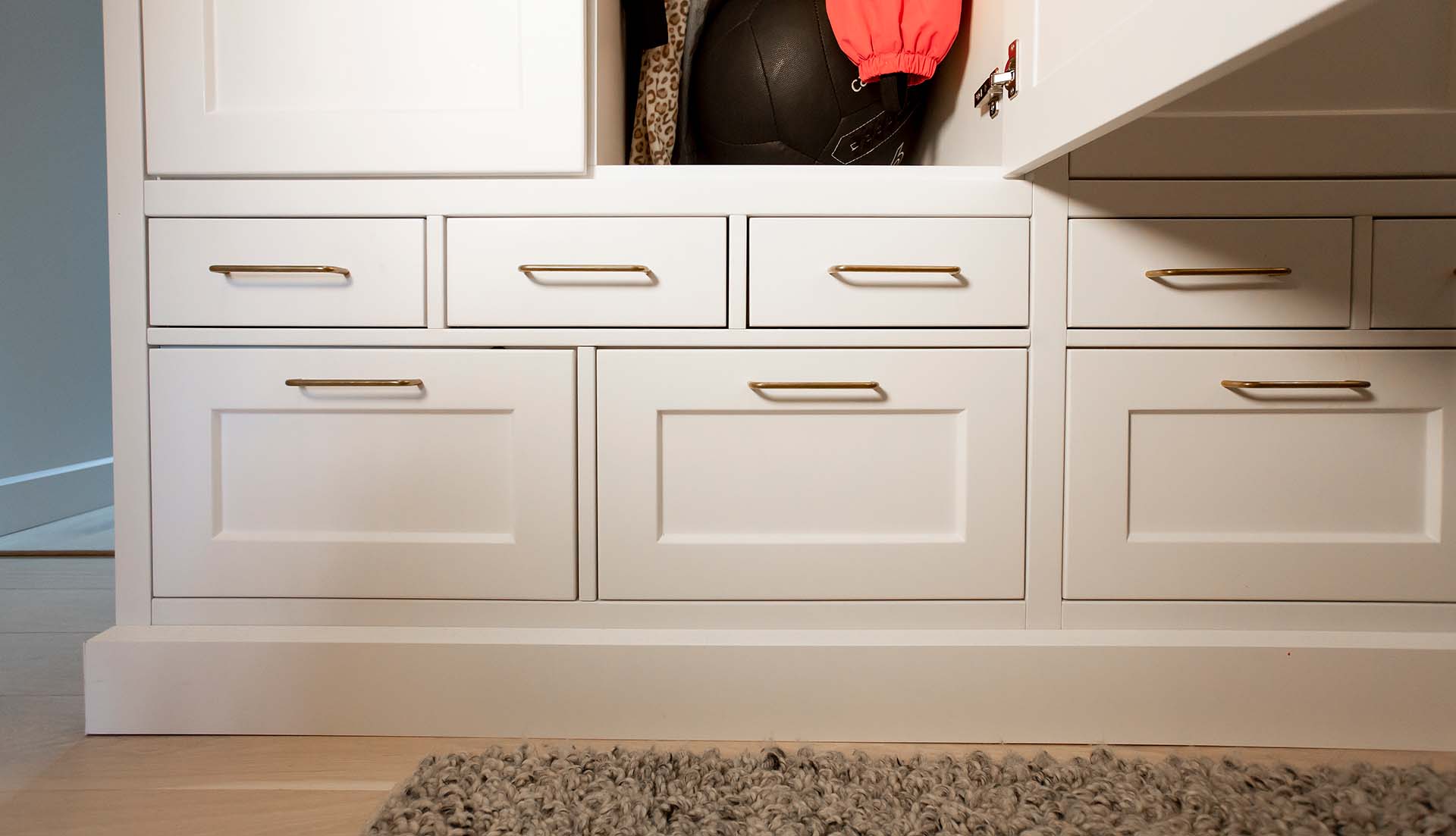
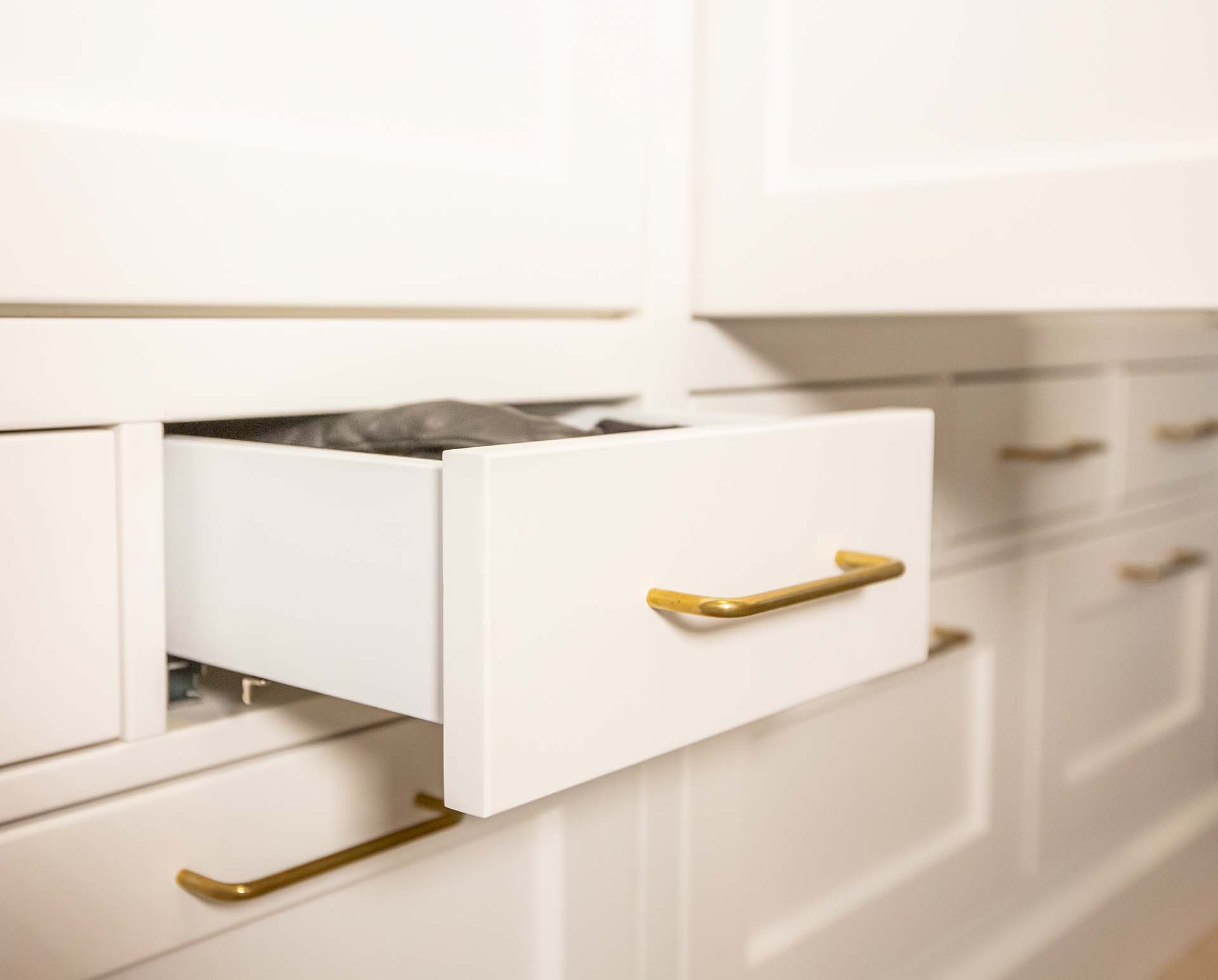
Thoughtful material choices, colors that match the home and a design that creates the style are some of the things that are close to our hearts.
Any space, big or small – under a staircase or in a tricky niche in the hallway – can be adapted to create something unique. Maybe it’s a seating unit, wardrobe or wall-mounted shelf that suits you best – we’ll find a solution to suit your needs.
Går du och funderar på ett projekt?
Boka en gratis konsultation så går vi igenom det projekt som du funderar på. Vårt expertteam hjälper dig genom hela processen – från idé till färdigt projekt
all images from the project
ALL hallway wardrobes
Wardrobes for different rooms
Testimonials
Victoria
They understood our vision right away and made the process smooth
We enlisted the help of Stiligt for a complete renovation of our villa. It started with the kitchen, but we were so happy that they helped us with solutions for the whole house. They understood our vision right away and made the process smooth with smart and responsive ideas. Now we have a home that feels just right – modern, harmonious and unique. Highly recommended!
Jacob
We highly recommend Stiligt
We completely renovated our villa in Djursholm and hired Stiligt for the kitchen, wardrobes and laundry room. Their responsiveness and insights transformed our ideas into something even better. The process was smooth and the result exceeded our expectations. We highly recommend Stiligt for unique and customized solutions!
Beställning - så går det till
Att bygga en platsbyggd lösning ska vara enkelt. Så här går det till att beställa en platsbyggd lösning från Stiligt – i 6 enkla steg.
01
Skicka en mer information och boka en gratis konsultation
Fyll i vårt formulär för att skicka en mötesförfrågan för en gratis konsultation – fyll gärna i så mycket information som möjligt om projektet och era önskemål
02
Prisförslag
Vi återkommer med prisförslag och ungefärlig leveranstid
03
Hembesök
Vi gör ett hembesök för en designkonsultation, där vi också går igenom detaljer och gör mätningar.*
04
Ritningar
Vi tar fram detaljerade 3D-ritningar och skickar till dig för feedback.*
05
Slutskiss och offert
Ni får den slutliga skissen och offerten för projektet.
06
Leverans och installation
Vi producerar din walk in closet i vårt eget snickeri och utför installationen i ditt hem.
* Designkonsultationen ingår i totalkostnaden men skulle ni som kund vilja avbryta samarbetet efter hembesöket så debiterar vi för timmarna för designkonsultationen.
Vanliga frågor
Här får du svar på de vanligaste frågorna när det kommer till att beställa en platsbyggd garderob från Stiligt.
Leveranstiden ligger normalt på 6-10 veckor.
För att garantera bästa möjliga kvalitet utför vi för tillfället installationer själva. Inom kort kommer vi dock att göra det möjligt för kunder att installera sina platsbyggen själva.
Stiligt har inga egna byggnadshantverkare men vid arbeten i och kring Göteborg har vi en lista på duktiga hantverkare som vi kan tipsa om.
Vi vill erbjuda prisvärda, helt unika och måttanpassade lösningar. Därför använder vi oss varken av mellanhänder, återförsäljare eller dyra showrooms. Istället jobbar vi med 3D visualisering där ni kan se hur våra lösningar ser ut i ert hem. Däremot kan vi ta emot bokade möten vid vårt kontor i Göteborg
Vi utför platsbesök i hela Europa. För en kostnadsfri offert ber vi våra kunder att först fylla i en prisförfrågan via hemsidan, så att vi kan återkomma med ett ungefärligt prisförslag. Därefter kan vi göra ett hembesök där vi mäter rummen och går igenom materialval.
Vi är framförallt verksamma i Stockholm, Skåne och Västra Götalands län. Men vi har goda förutsättningar att leverera till hela Europa med tanke på fabrikens placering i Polen. Vid längre avstånd ställer vi högre krav på ordervärde.
Våra platsbyggda lösningar kan ha en mängd olika utföranden och kundanpassningar – det är det som är det fina med just platsbyggt! Det innebär också att priset kan variera stort och påverkas av bland annat materialval, storlek på rummet, val av skåpinredning och eventuella speciallösningar.
Betalning av handpenning sker vid orderläggningen senast 6 veckor innan leverans. Handpenningen är på 50% av snickerierna (exklusive installation och transport).
Våra finsnickare bygger, transporterar och installerar. Det minimerar skador på produkterna och som kund kan ni vara trygga med att vi tar ansvaret hela vägen. Ytterligare en fördel med att vi bygger, transporterar och installerar själva är att det förkortar installationstiden.
Enligt konsumentköplagen har du 3 års reklamationsrätt på luckor och stommar. Gångjärn och skenor har i regel 10-20 års garanti, med vissa undantag.
Då våra produkter är specialbeställda och unika för varje kund finns det ingen ångerrätt när handpenningen är betald.
Vi hjälper gärna till med beställning av vitvaror. Vi kan tillhandahålla mer eller mindre alla märken på marknaden. Om du föredrar att beställa vitvaror själv ansvarar du för att se till att vitvarorna har korrekta mått.
Vi hjälper gärna till med beställning av bänkskiva. I Göteborgsområdet så jobbar vi framförallt med Kungälvs Natursten. Utöver en mängd sorter natursten så har vi även Dekton, Silestone och Technistone i vårt sortiment.
Kök: ca 4-7 dagar för stommar.
Walk in closet: ca 3-8 dagar.
En enkel garderob: ca 2 dagar.

