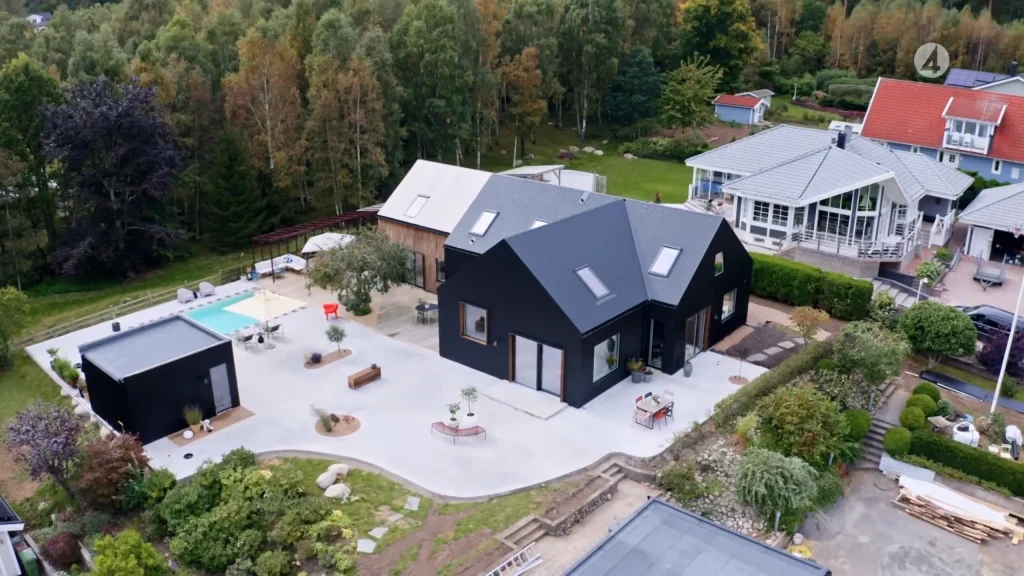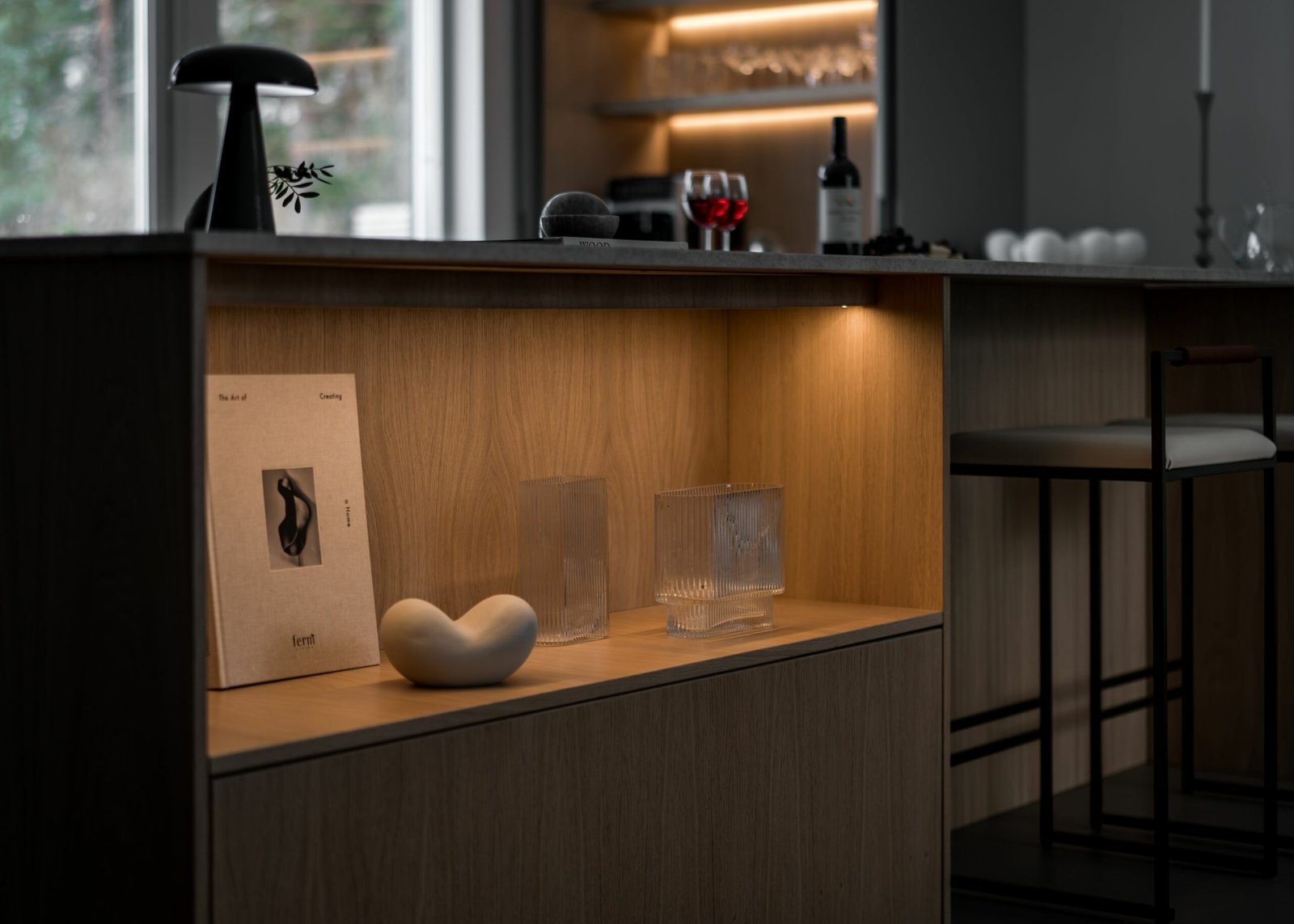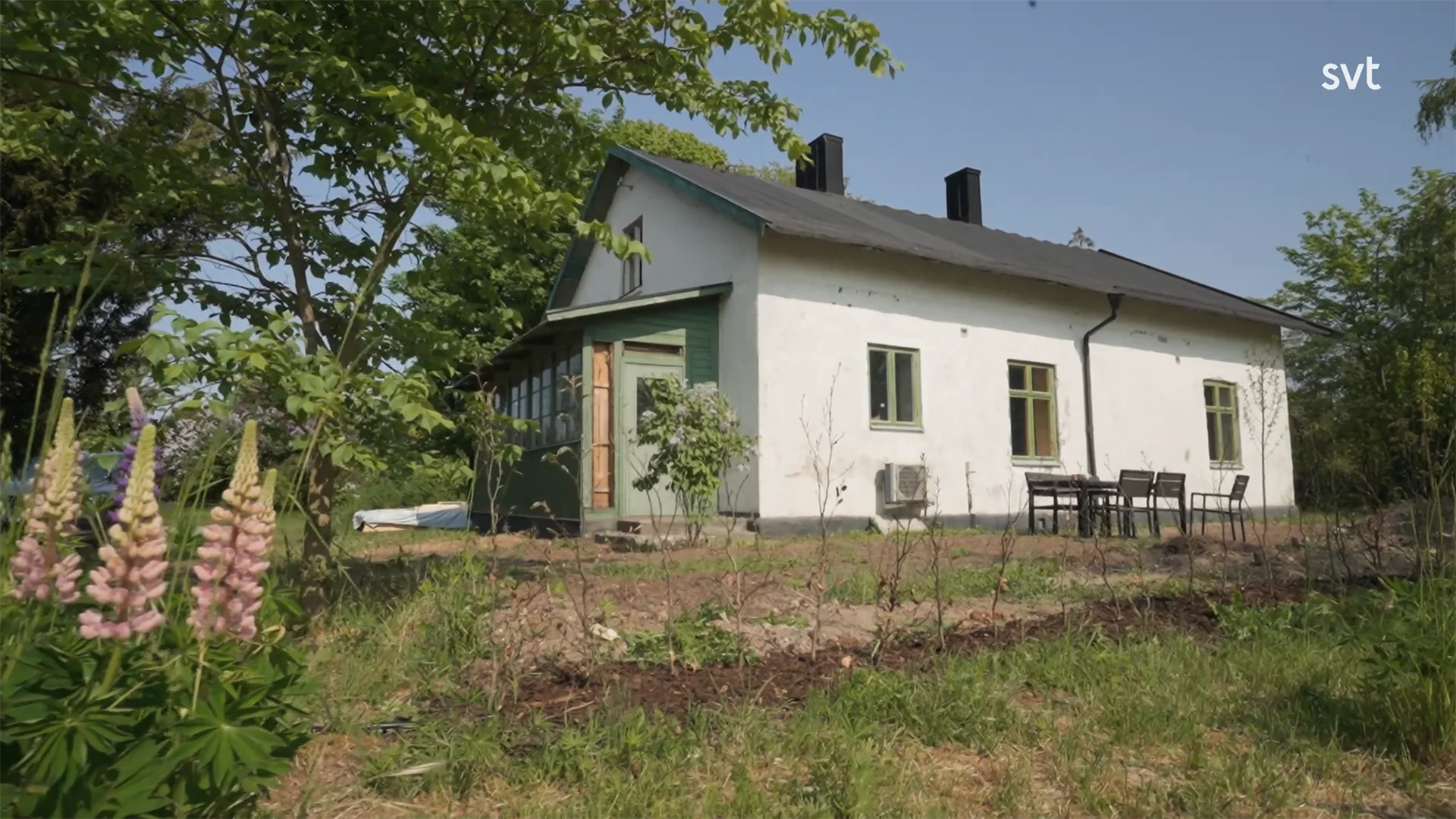In the third episode, Onsala – Grand Designs Sweden 2024, we follow Beatrice Lindgren and Martin Parnmo on their ambitious journey to transform a traditional 1990s house in Onsala into a minimalist masterpiece. It’s a story of dreams, compromises and an impressive result that both inspires and amazes.
Table of contents
The journey from maximalism to minimalism
When Beatrice and Martin realized that a plot of land in Onsala was an unattainable dream, they chose to buy an existing house instead – a classic 90s villa with large eaves and many small windows. With the help of architect Kia Björling, they took on the big challenge of transforming this maximalist catalog house into a stripped-down, modern and minimalist home.
The exterior of the house, previously covered in wood paneling and red roof tiles, was clad in black corrugated iron. The southern extension was given a façade of charred wood paneling, which contributed to an organic and natural feel.

Challenges and solutions
The project presented several technical and aesthetic challenges. One example is the concrete floor that was initially supposed to be sanded to a smooth surface but instead turned out to contain ballast, creating a terrazzo-like appearance. It was an unexpected compromise that ended up being an aesthetic highlight.
Another challenge was to transform the original staircase of the house. Instead of demolishing it, it was rebuilt with rounded shapes, which took the carpenters over 120 hours to complete. The result is a staircase that feels both modern and classic, and is a focal point of the house.

Craft details that make the difference
Beatrice and Martin paid great attention to detail, which was crucial to the success of the project. The black corrugated iron, which at first seemed hard and industrial, was softened with wooden elements and rounded concrete shapes. The facade and roof met with a precision that created a seamless and clean look.
Inspiration for future renovations
The project shows that even older catalog houses can be transformed into something unique and personal with the right vision and hard work. Beatrice and Martin have proved that it is possible to combine sustainability and style, as they reused several materials from the original house, including the parquet flooring that was reused upstairs.
Their minimalist home is not only a celebration of modern architecture, but also an inspiration for other homeowners to dare to think outside the box.

Facts about the house
Location: Onsala, Halland
Developers: Beatrice Lindgren and Martin Parnmo
Architect: Kia Björling, Björling Arkitektur
Purchase price house: 13.2 million SEK
Budget for remodeling: 8 million SEK
Construction time: January 2023 – June 2023


Closure
With their complete renovation of the catalog house in Onsala, Beatrice and Martin have shown that anything is possible with commitment, creativity and a clear vision. Their home is a reminder that even the most ordinary can become extraordinary – something that is also at the heart of Stilicht’s philosophy. We hope their journey inspires more people to dare to realize their house dreams.


















